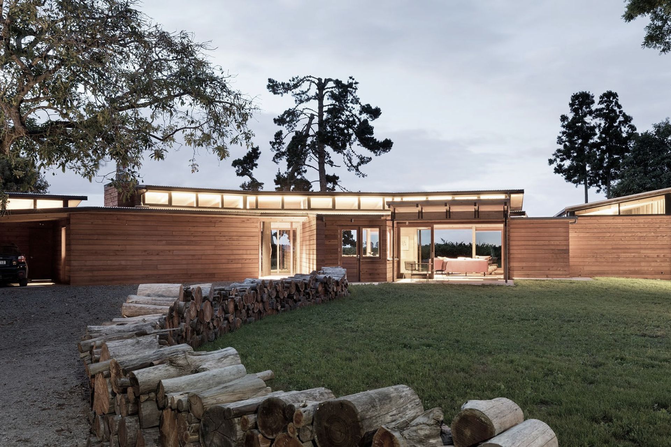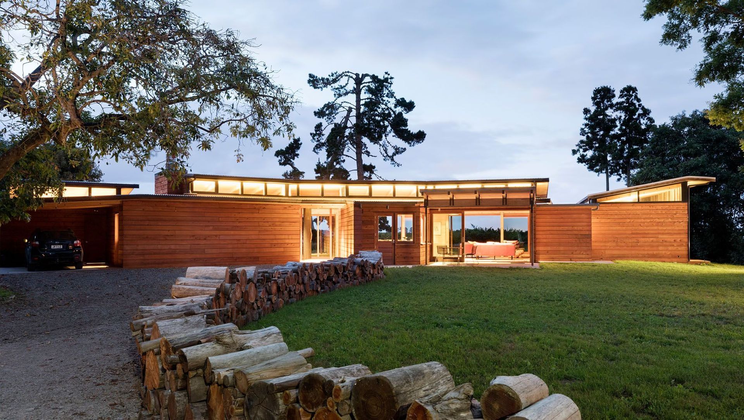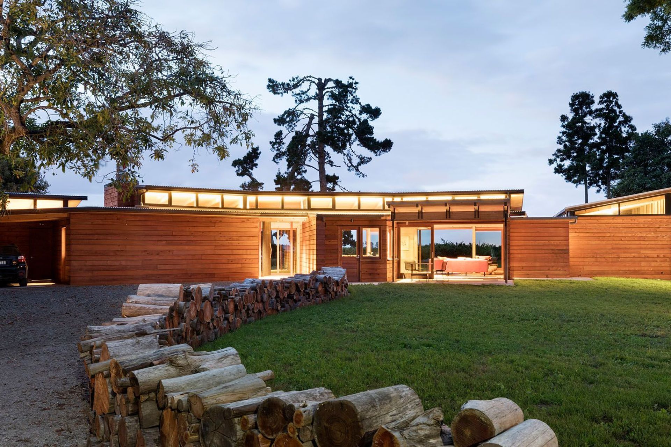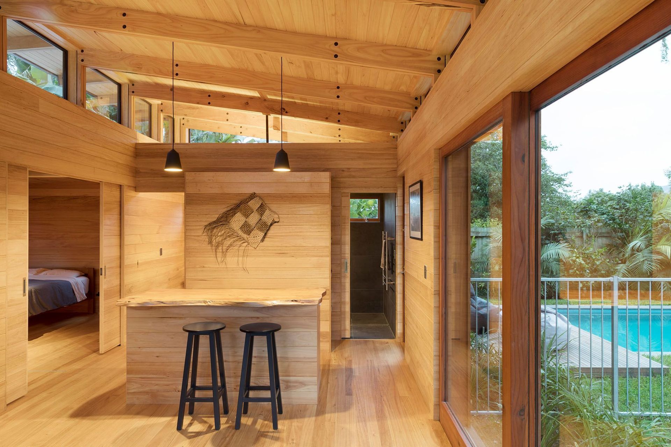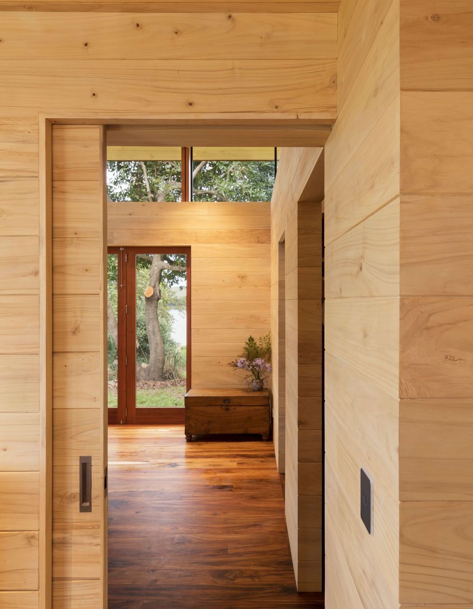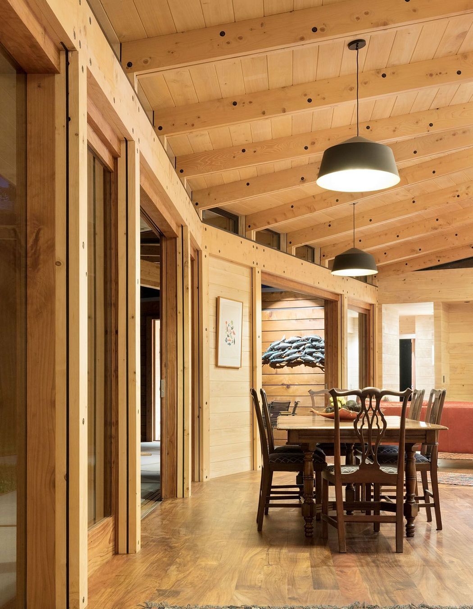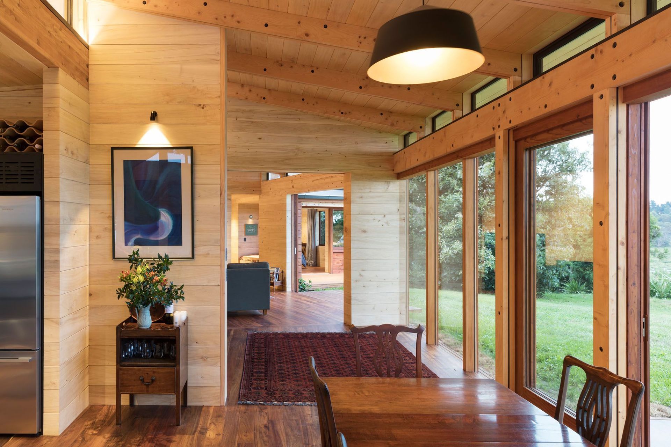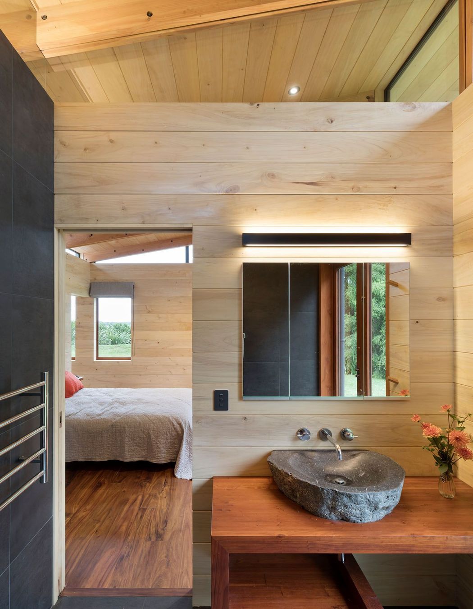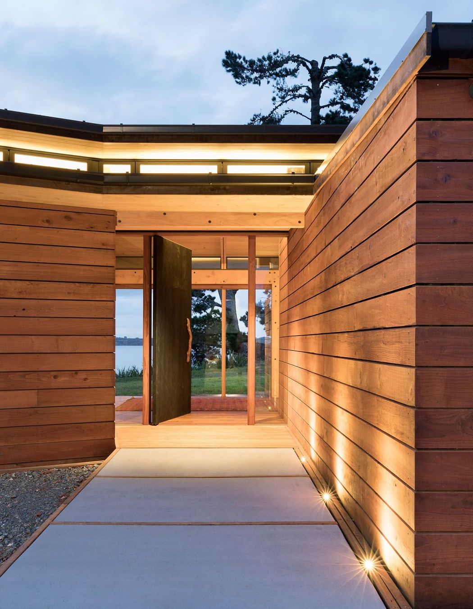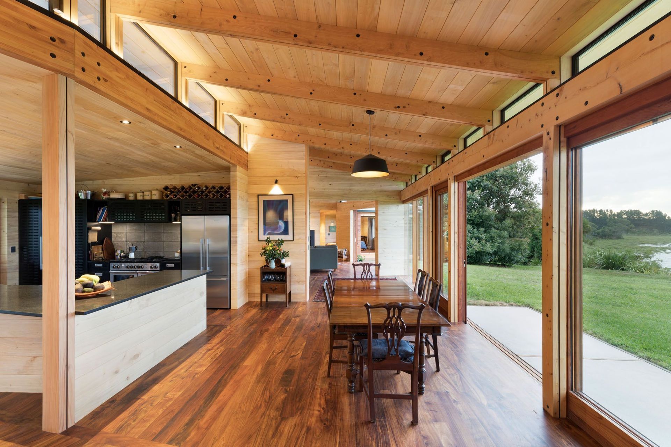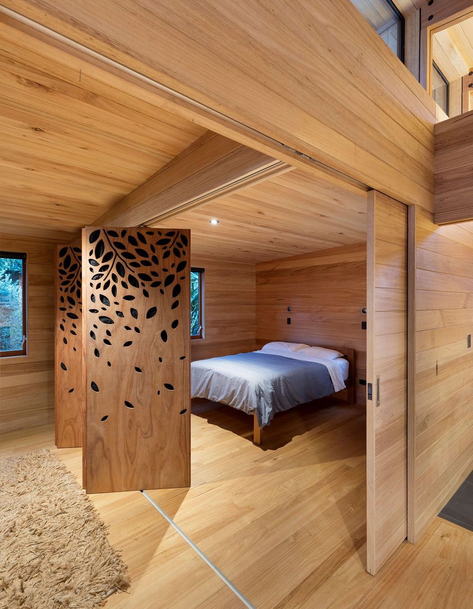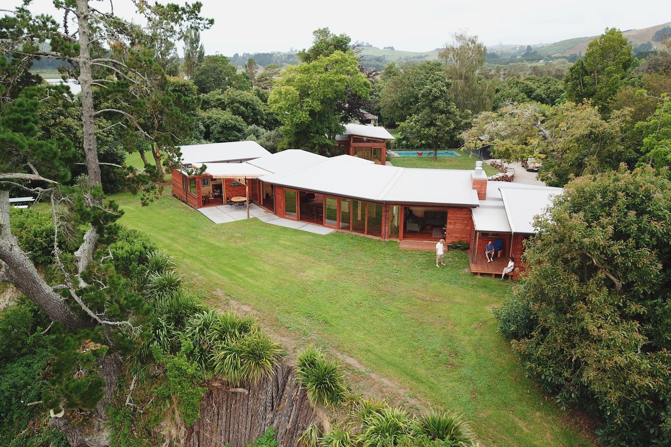A marvel of timber craftsmanship, Walton House sits on an orchard site on a small peninsula on the eastern upper harbour in Welcome Bay, Tauranga. Its unique composition bends slightly with the landscape while also addressing three significant landforms: the Kaimai range, Mauao and Mangatawa, which are all used as unique orientation points in the area.
The clients are a couple with four grown-up children who have been farming trees for decades. With a family farm in the Papamoa hills, where many different types of trees have been planted over the years, they soon plan to launch a timber supply firm for niche timbers that they have milled and grown themselves.
The desire to build a house that utilises nearly all self-grown timber was communicated to architect John Henderson, who they worked with closely over a couple of years, going through nearly eight different design versions before they reached the current built iteration.
This house glows with warmth. Long clerestory windows flood the interiors with natural light and New Zealand-grown Tasmanian Blackwood has been used for flooring, flitched and laminated Cypress for the visible structural members, and Poplar in the wall and ceiling linings.
The exterior boards and joinery are made from New Zealand Redwood, while Eucalyptus Regnans (also called Mountain Ash), is used universally in the wall framing. In fact, visually, there is only the smallest assistance from steel in the home, seen in the bolts and the edges of the flitch plates.
Privacy is of utmost importance to the clients and this is reflected in the home’s layout. The living areas are centrally located, with two bedroom wings situated at opposite ends of the house that can be completely shut off. These two wings are almost like individual pods, each with their own study and ensuite.
Henderson says, “We also ensured that if you are inside the home, you can’t see any neighbouring houses. It is a very private and protected house that has the fantastic ability to contract or expand as needed.”
Quirky interior features include a bathroom basin shaped from an andecite rock sourced from Mount Ruapehu, while the large cedar front door has been charred with fire using the ancient Japanese exterior wood preservation technique Shou Sugi Ban to create a dramatic entrance.
Alongside the main house across a protected yard is an associated sleep-out that perfectly illustrates the versatility of Mountain Ash, as it is used for the building's framing, flooring and wall linings. The northern portion that adjoins the central space can transform into two separate bedrooms when the sliding concertina panel doors, which are embellished with beautiful carved designs, are shut. These feature acoustic seals and insulation to ensure acoustic privacy between the two rooms.
A combination of the 140mm wall thickness, high spec double-glazed timber joinery, timber linings and above spec ceiling insulation means that the thermal performance of Walton House is very high.
“The slab is heated from a hot water bore that came with the orchard site. The hot air rises through the slot registers in the timber overlay flooring, which is thermostatically controlled to 24 degrees, so heating is never an issue in winter," Henderson explains. "The home won’t get hot in summer either, as we have designed carefully-sized overhangs that cut the sun off at certain angles.”
Outdoor living is made easy, with an outdoor room that tucks into the harbour side of the house and enjoys the sunset over the water. The large, well-protected living yard situated between the sleepout and the house is bounded by a sinuous firewood wall that is slowly growing as the clients add to it with wood from the property.
Walton House is a true testament to craftsmanship. Henderson says, “Construction took almost 18 months and the builders did an amazing job – the attention to detail, labour and craft that has gone into the house is second to none. The clients have made this their full-time home, and absolutely love living in it.”
Words by ArchiPro editor Amelia Melbourne-Hayward.

