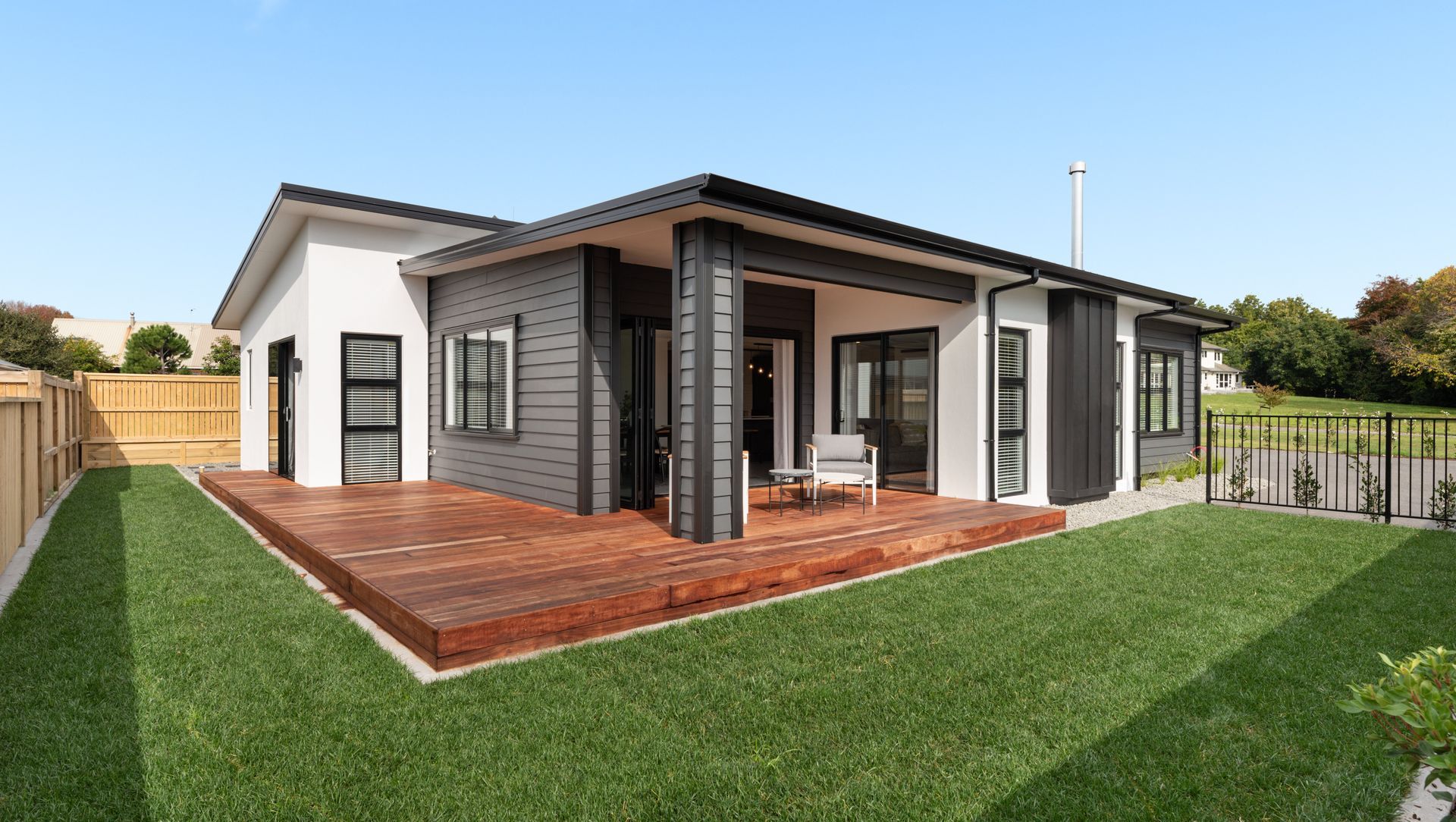About
Western Avenue.
ArchiPro Project Summary - A contemporary 208m2 residence in Omokoroa, featuring a striking mono-pitch roof and a blend of EZpanel and Linea® Weatherboard cladding, designed for modern living with 3 bedrooms, 2 bathrooms, a study, and a double garage.
- Title:
- Western Avenue
- Design & Build:
- Abron Group
- Category:
- Residential/
- New Builds
Project Gallery

Western Avenue, Omokoroa
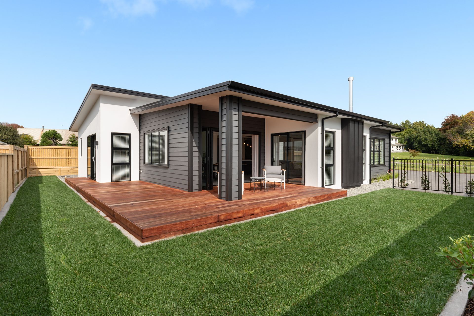
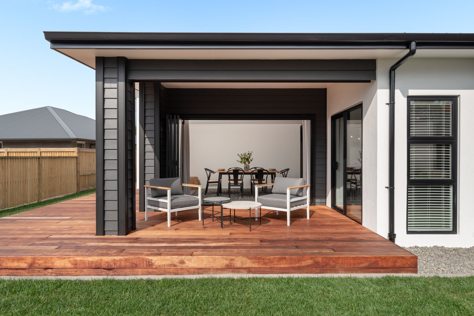
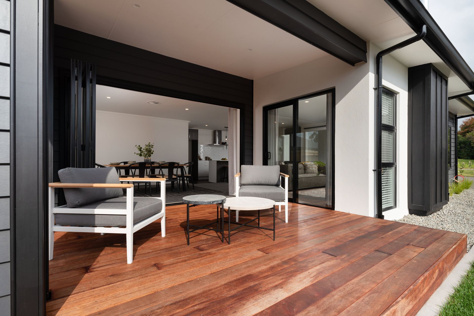
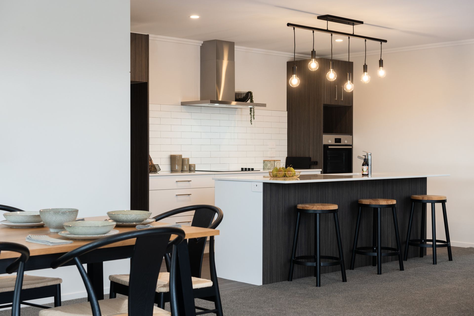
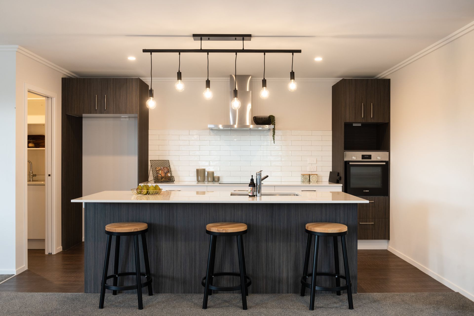
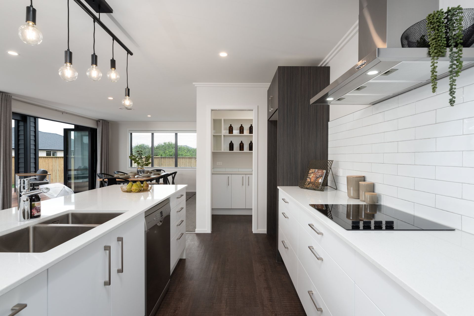
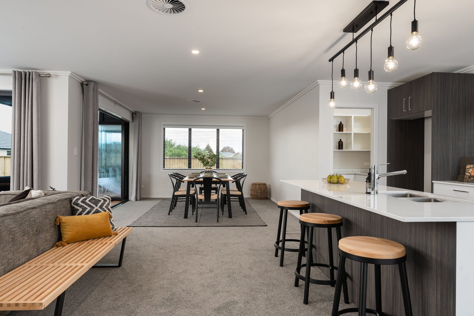
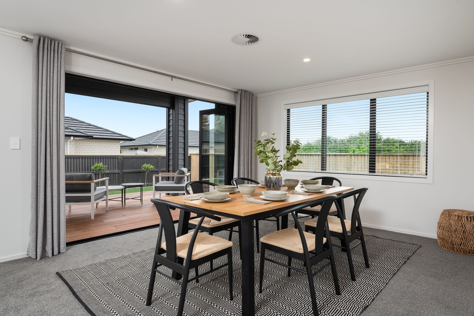
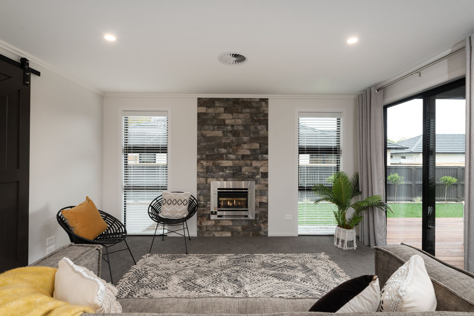
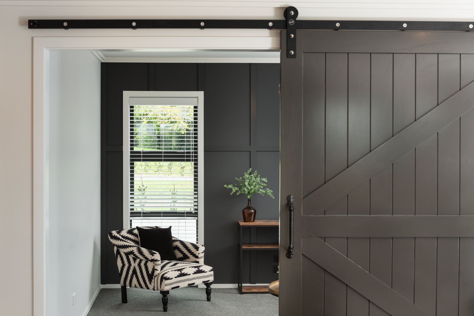
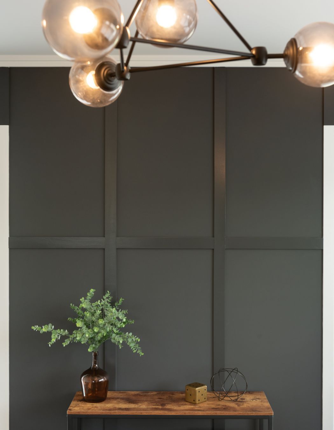
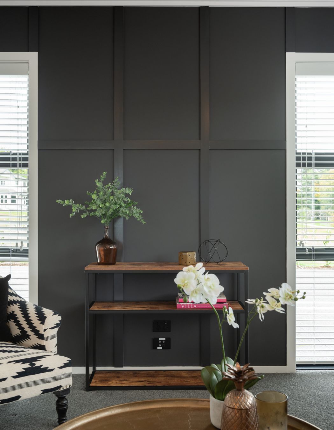
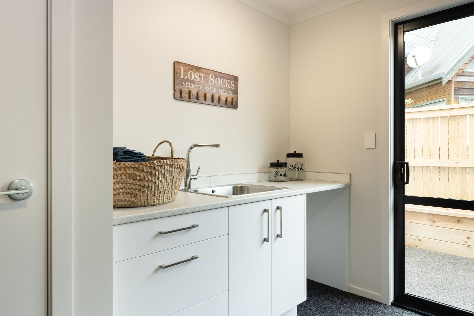
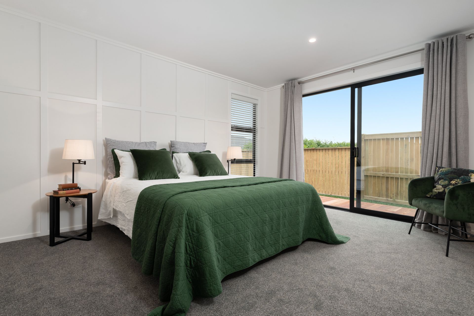
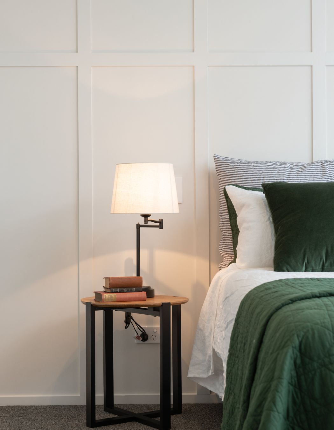
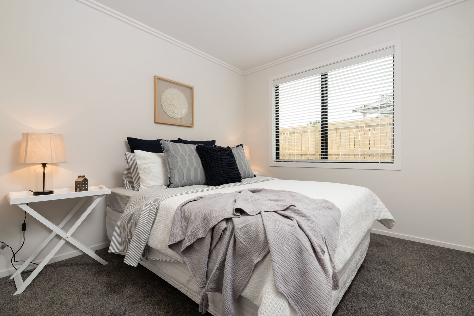
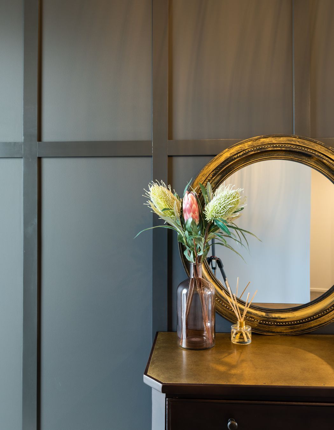
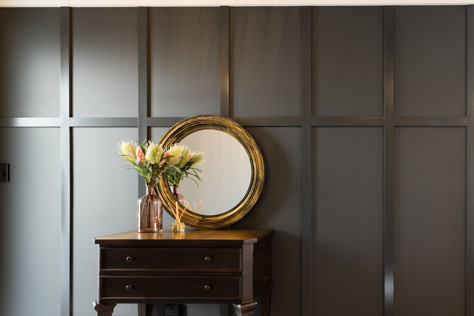
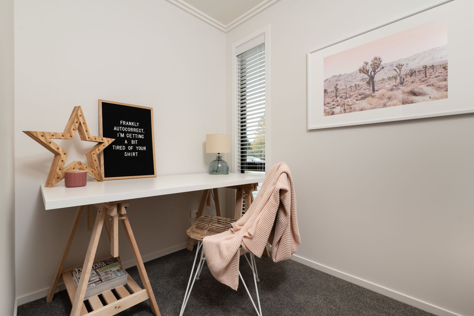
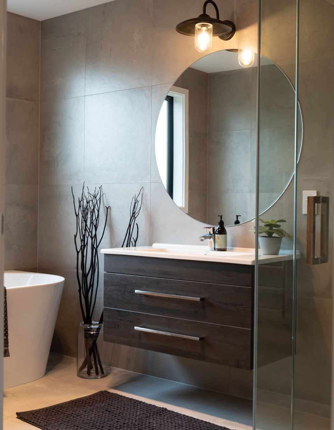
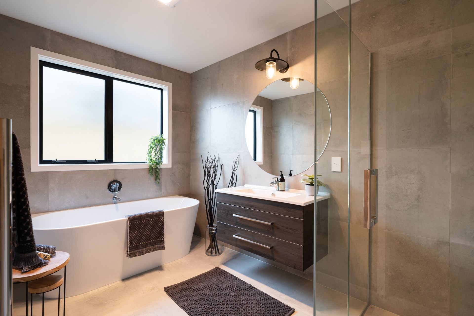
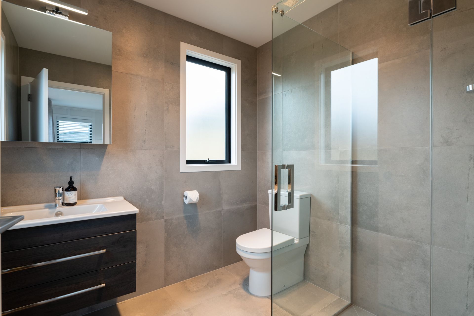
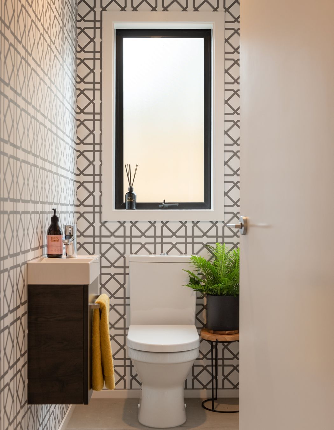
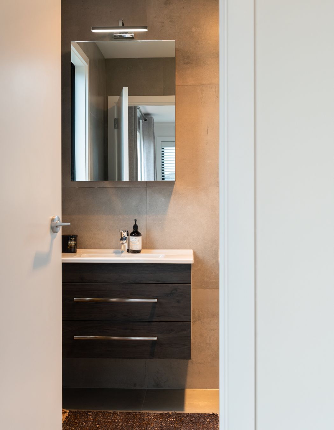
Views and Engagement
Products used
Professionals used

Abron Group. Abron Group is a family-led property
development and construction
company, creating high-quality
homes and communities people are
excited to be part of.
We build for first-home buyers,
growing families, downsizers, and
investors across the Bay of Plenty.
With a personal touch, we work
directly with our clients to turn their
hopes into reality.
We take a hands-on approach from
land acquisition to construction
putting our 40 years of experience to
work. Everything is handled by us,
ensuring that every project meets
our high standards, on time and on
budget.
We’re dedicated to improving New
Zealand’s standard of living by
building more than just houses – we
create communities where people
thrive. Every project is a reflection of
our family’s name and values, and we
stand behind each one with pride.
Founded
1998
Established presence in the industry.
Projects Listed
11
A portfolio of work to explore.
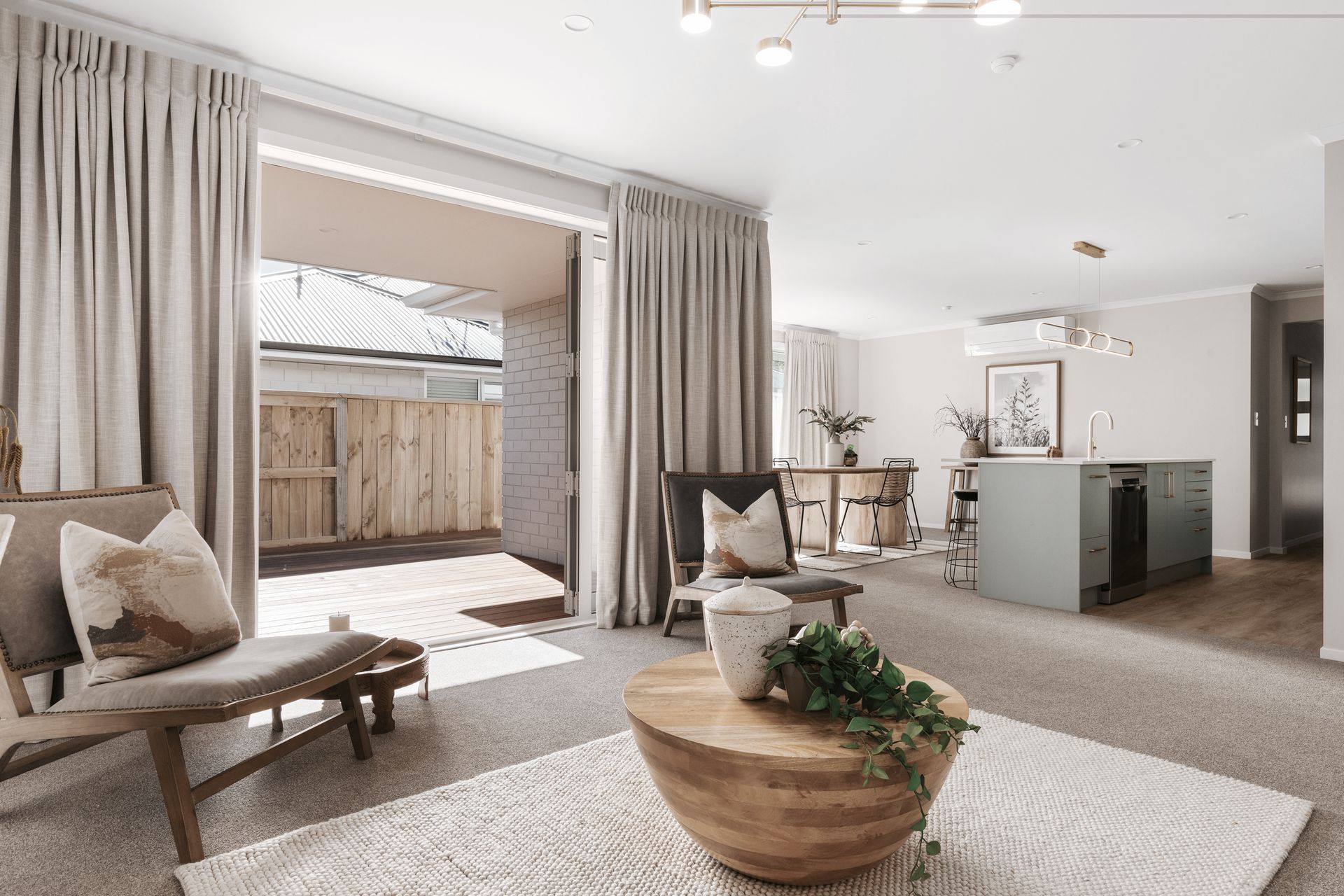
Abron Group.
Profile
Projects
Contact
Other People also viewed
Why ArchiPro?
No more endless searching -
Everything you need, all in one place.Real projects, real experts -
Work with vetted architects, designers, and suppliers.Designed for New Zealand -
Projects, products, and professionals that meet local standards.From inspiration to reality -
Find your style and connect with the experts behind it.Start your Project
Start you project with a free account to unlock features designed to help you simplify your building project.
Learn MoreBecome a Pro
Showcase your business on ArchiPro and join industry leading brands showcasing their products and expertise.
Learn More