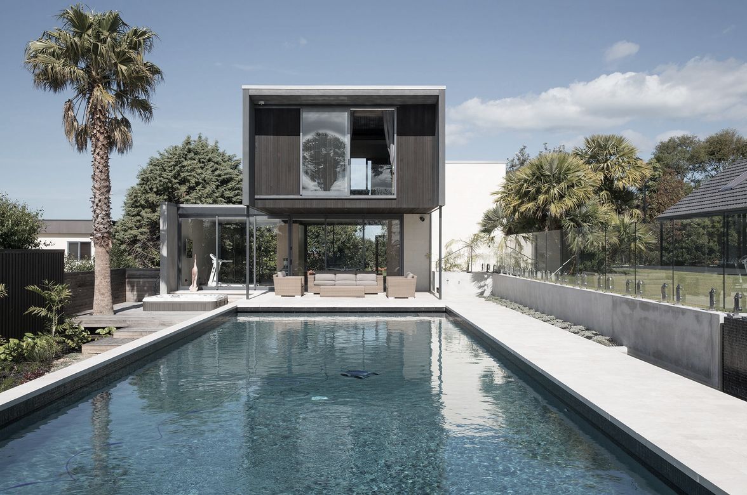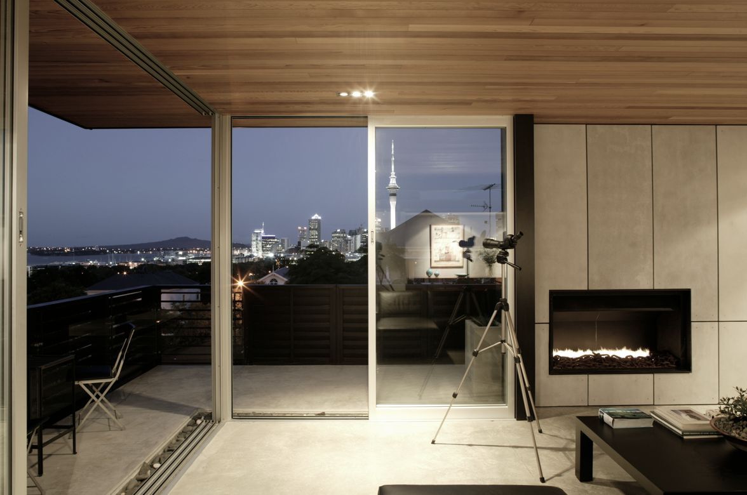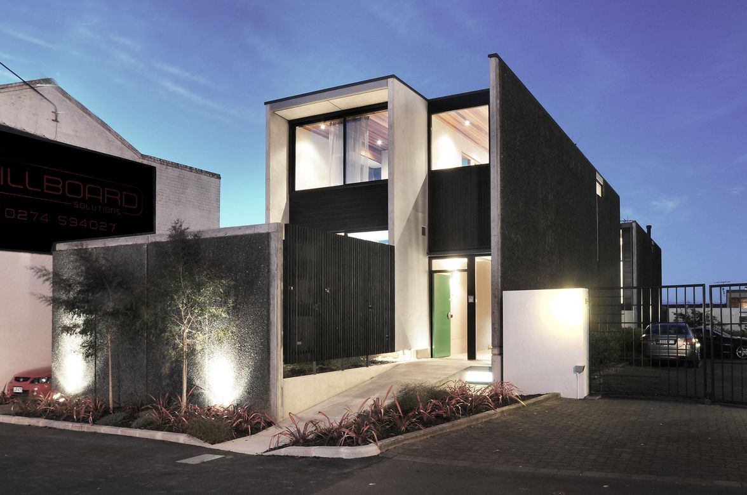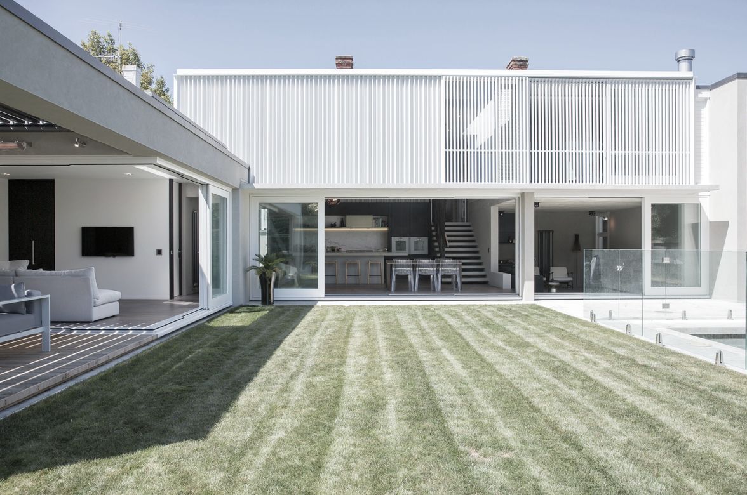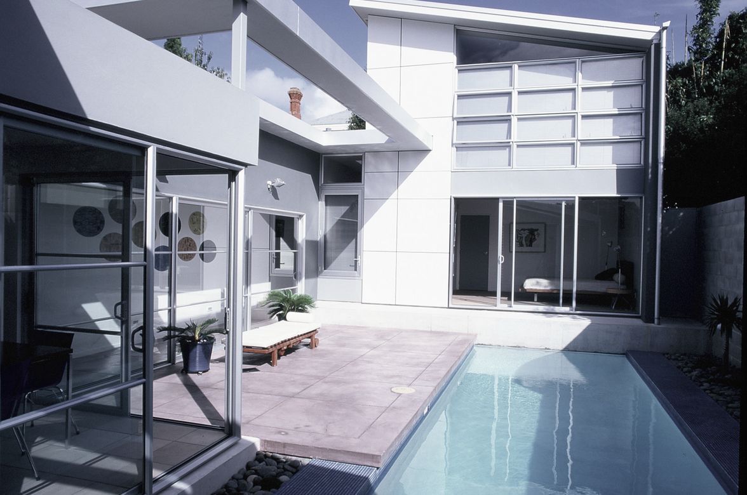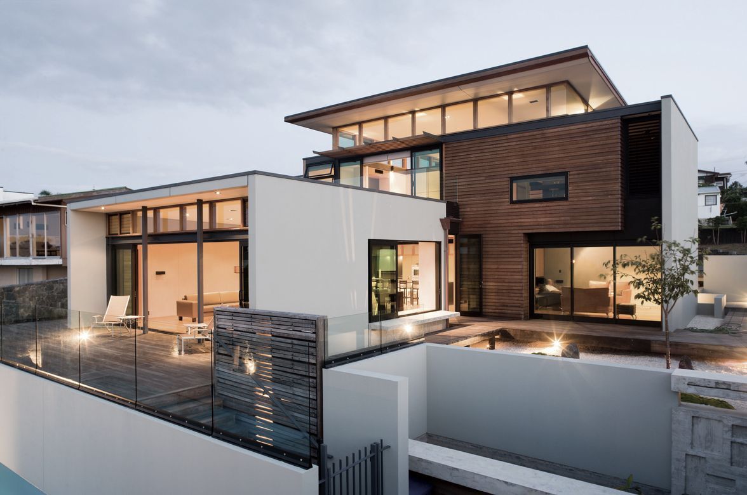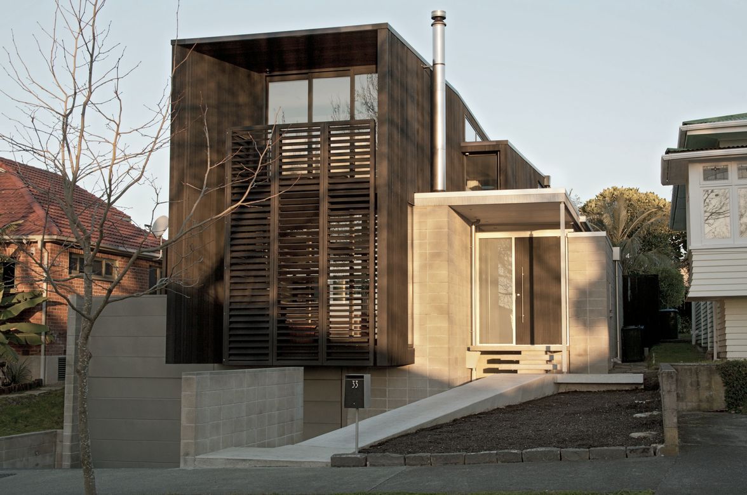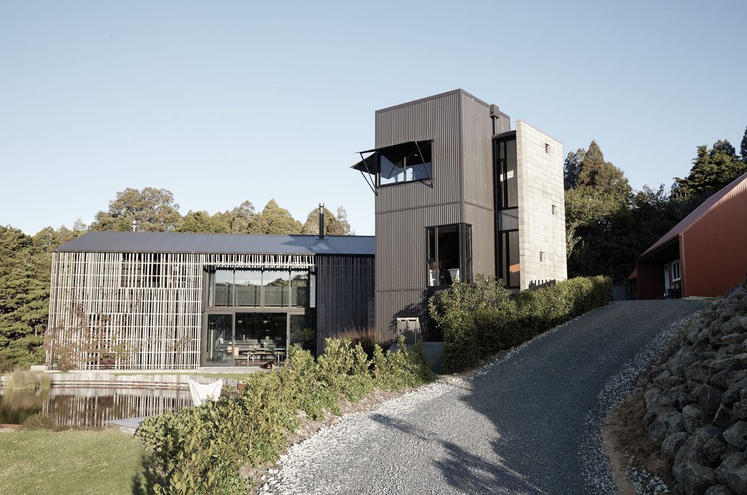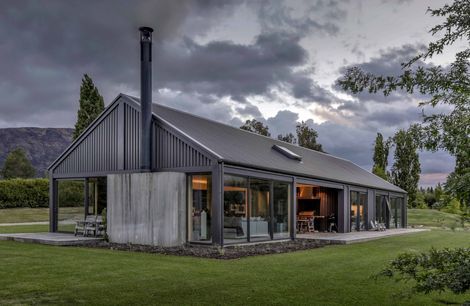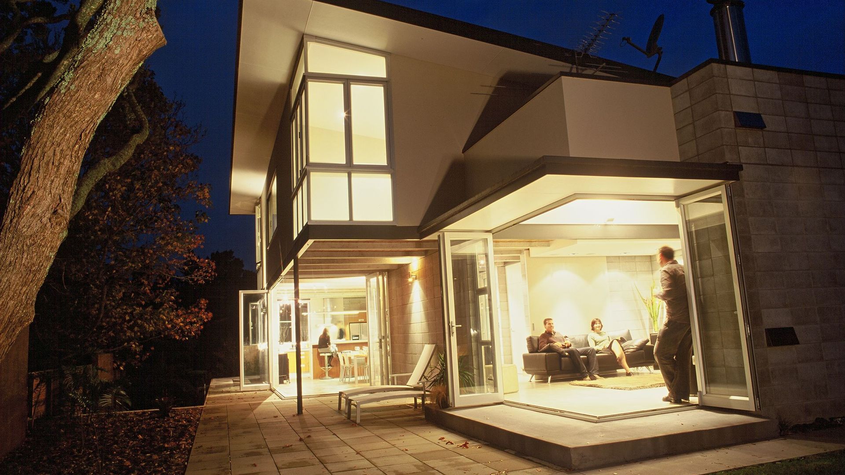
About
Westmere House.
ArchiPro Project Summary - A striking asymmetric colorsteel wing roof complements an exposed concrete block structure, featuring macrocarpa timber infill and expansive openings that seamlessly connect the interior to the surrounding valley.
- Title:
- Westmere House 1
- Architect:
- Gerrad Hall Architects
- Category:
- Residential
Project Gallery
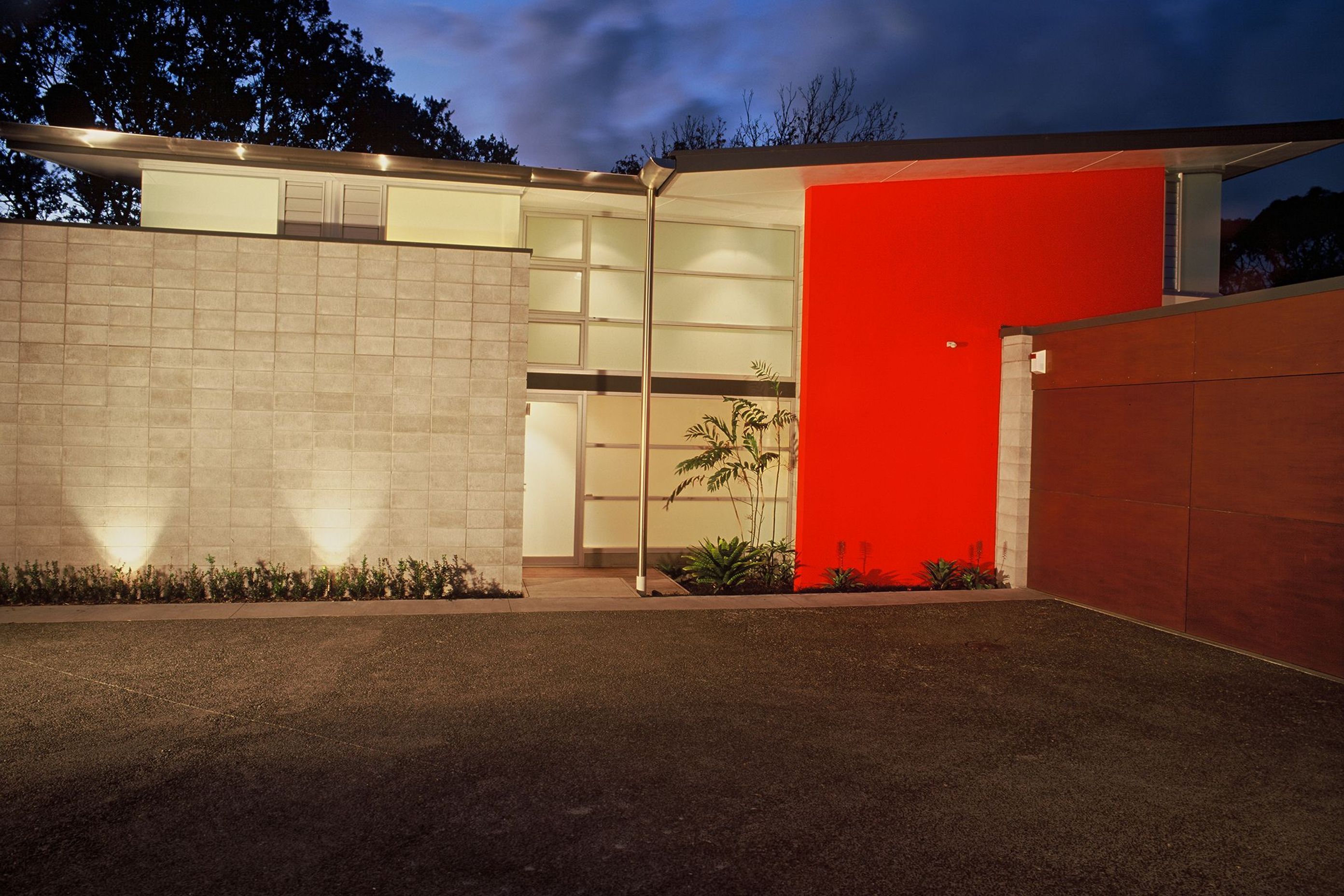
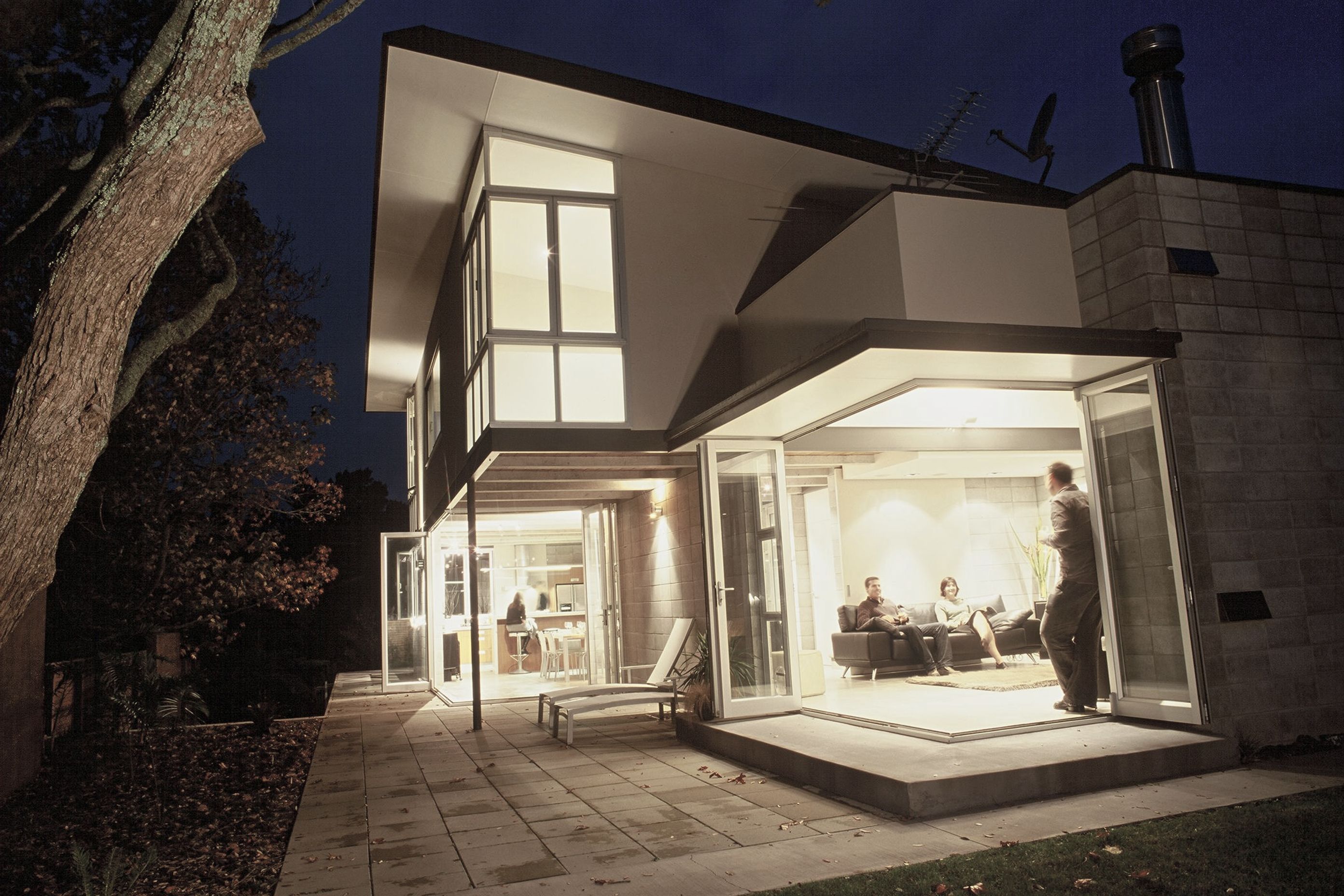
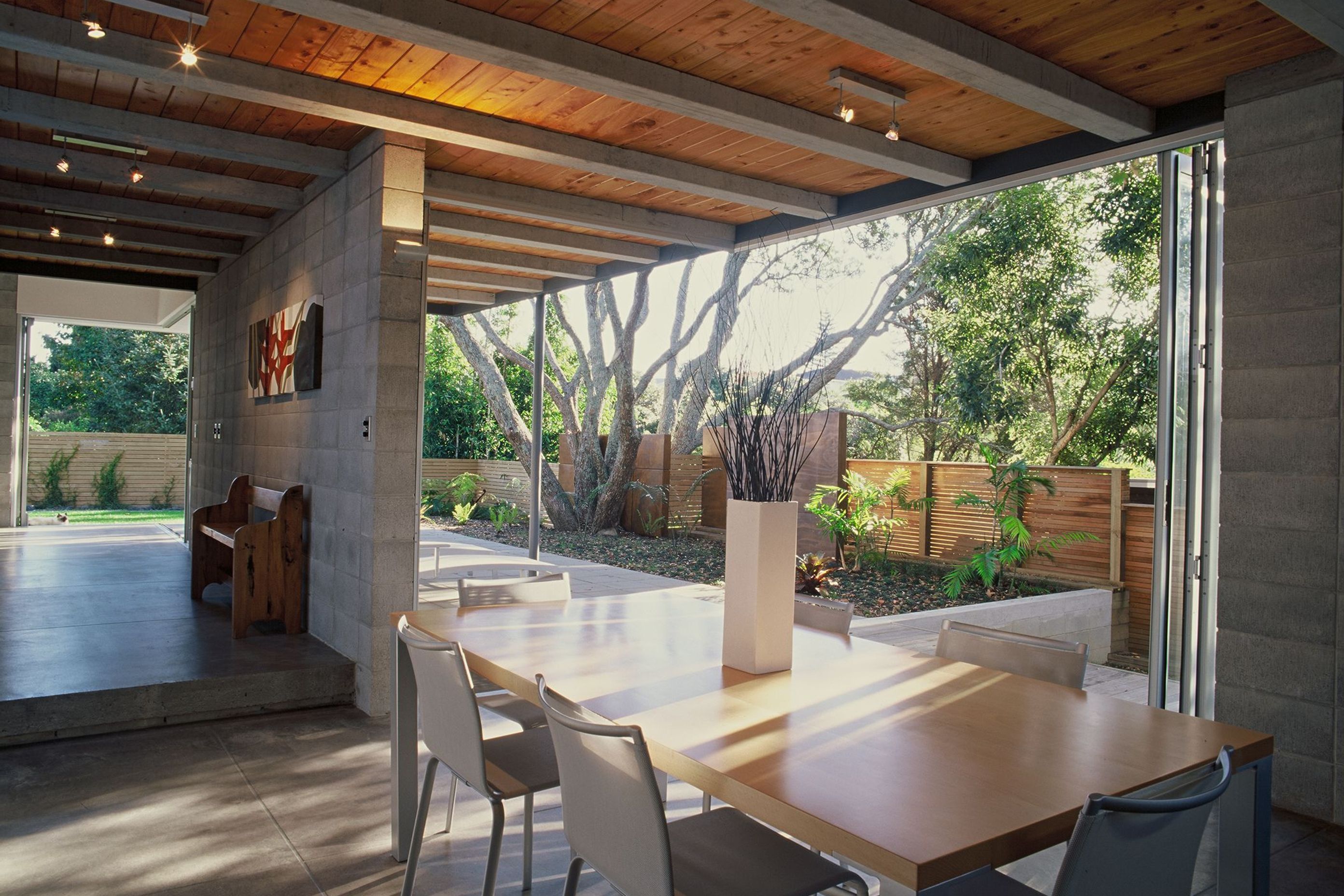
Views and Engagement
Professionals used in Westmere House 1

Gerrad Hall Architects. Gerrad Hall Architects is a design-based architectural practice with an emphasis on producing elegant, functional and enduring works. With projects spread throughout New Zealand, this award winning Auckland based practice has over 20 years of experience in the design of new homes and house alterations of all sizes and budgets.
Gerrad is involved through all stages of design and construction, and offers a genuine one-on-one process with an open and inclusive approach. With a strong interest in robust materials, expressive detailing and building quality, there is a consistent focus on producing work that will not only stand the test of time, but will get better with age.
Founded
1999
Established presence in the industry.
Projects Listed
15
A portfolio of work to explore.
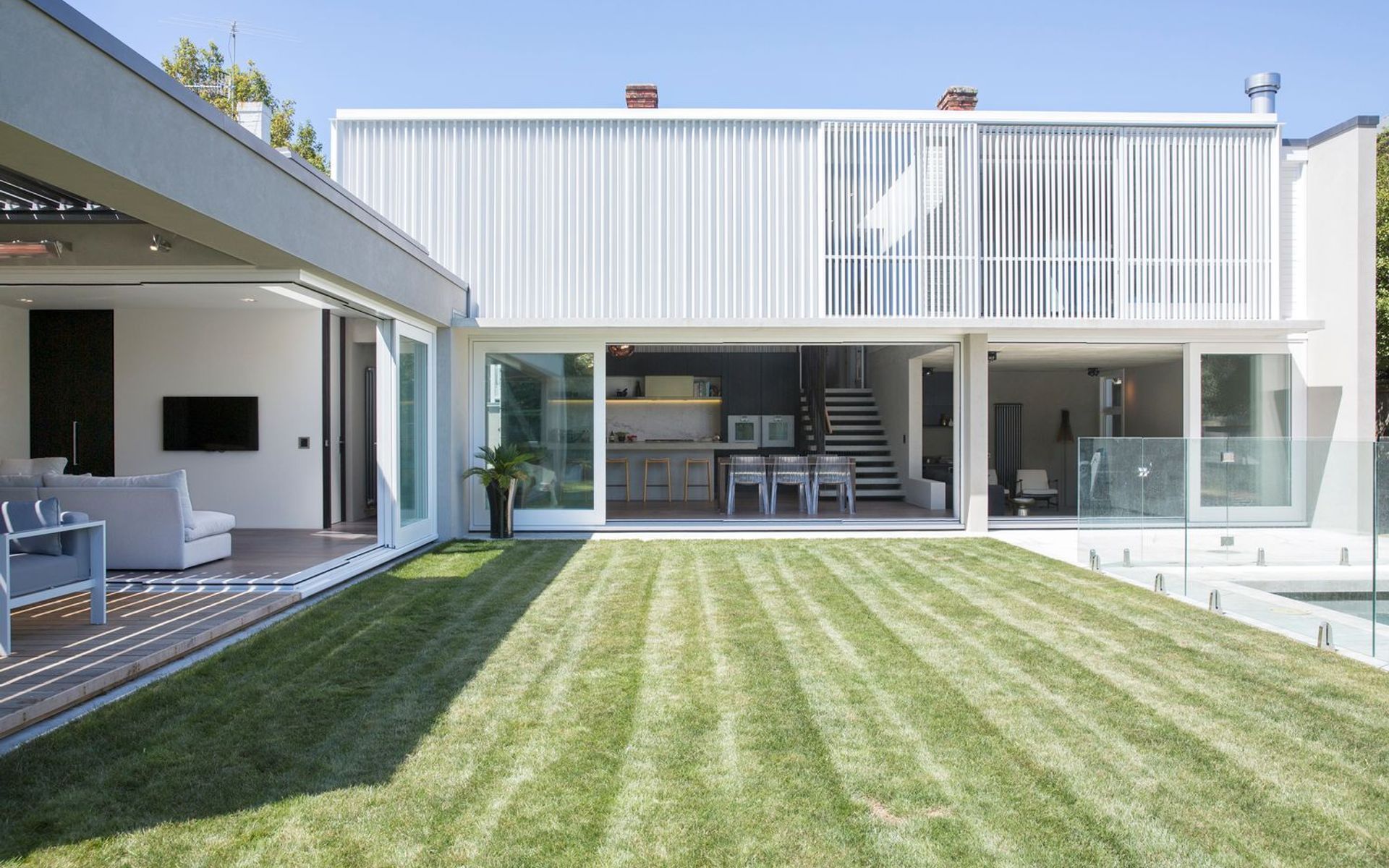
Gerrad Hall Architects.
Profile
Projects
Contact
Project Portfolio
Other Projects you might like
Why ArchiPro?
No more endless searching -
Everything you need, all in one place.Real projects, real experts -
Work with vetted architects, designers, and suppliers.Designed for New Zealand -
Projects, products, and professionals that meet local standards.From inspiration to reality -
Find your style and connect with the experts behind it.Start your Project
Start you project with a free account to unlock features designed to help you simplify your building project.
Learn MoreBecome a Pro
Showcase your business on ArchiPro and join industry leading brands showcasing their products and expertise.
Learn More

