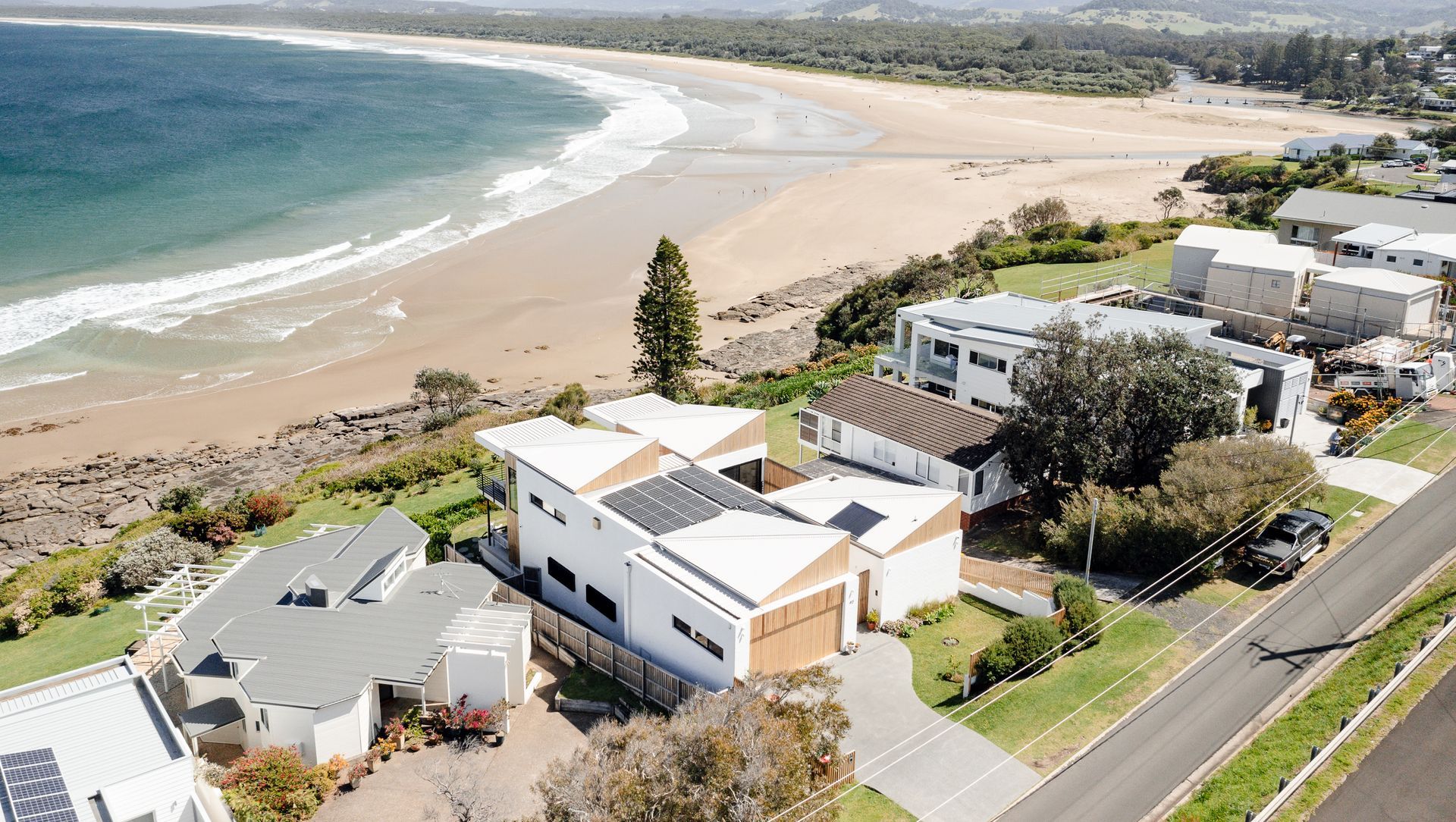About
White & Timber House.
ArchiPro Project Summary - A modern architectural marvel completed in 2022, the White & Timber House features a segmented floor plan centered around an internal courtyard, offering stunning South Coast views and a harmonious blend of sustainable materials.
- Title:
- White & Timber House
- Photographer:
- Light & Lines
- Category:
- Residential/
- New Builds
- Completed:
- 2022
- Price range:
- $2m - $3m
- Building style:
- Modern
- Photographers:
- Light & Lines
Project Gallery
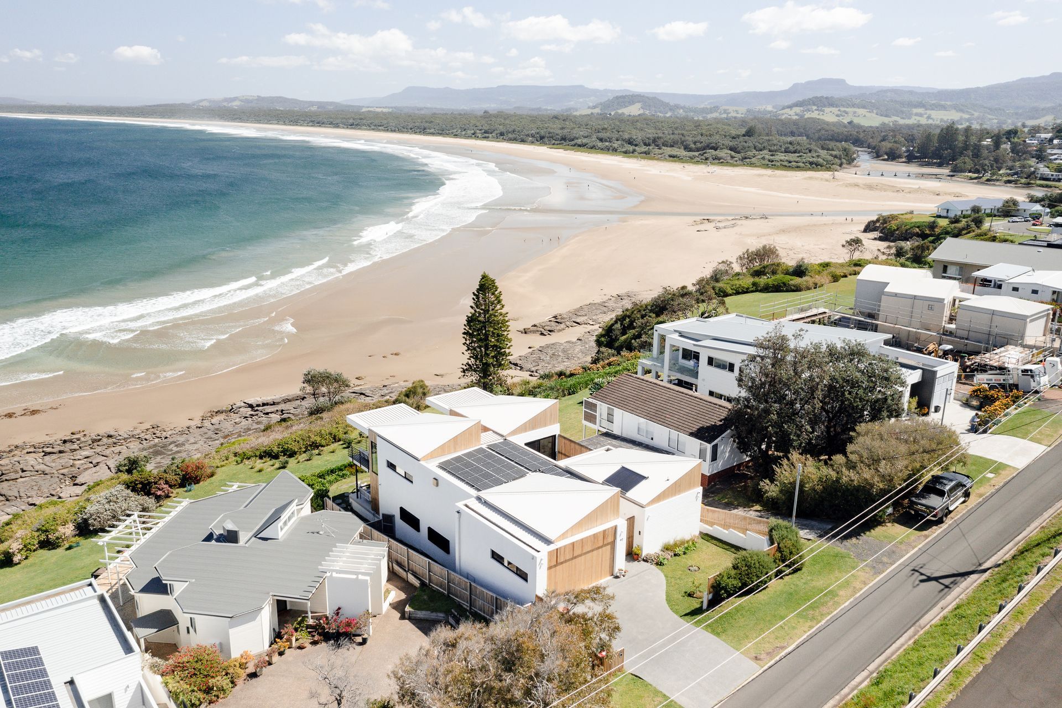
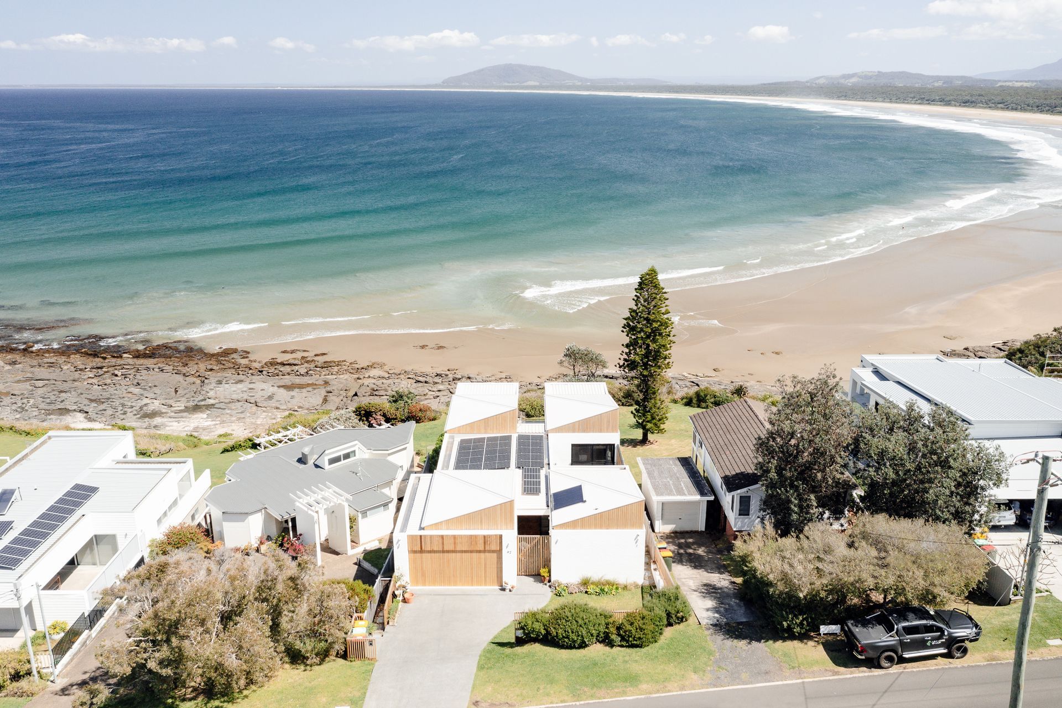
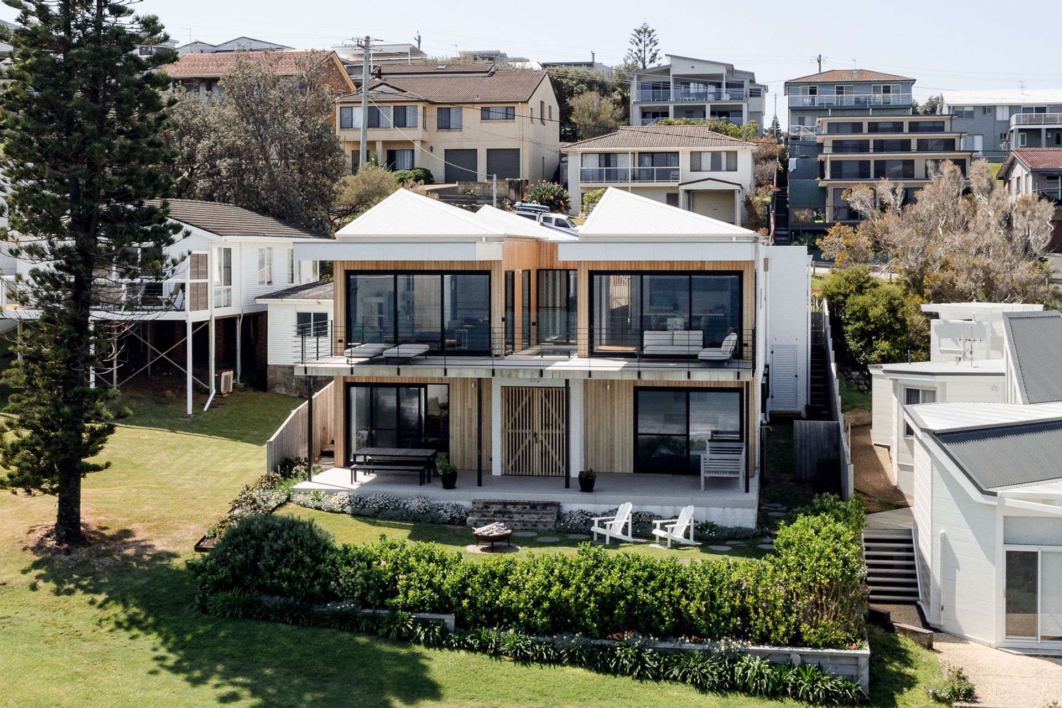
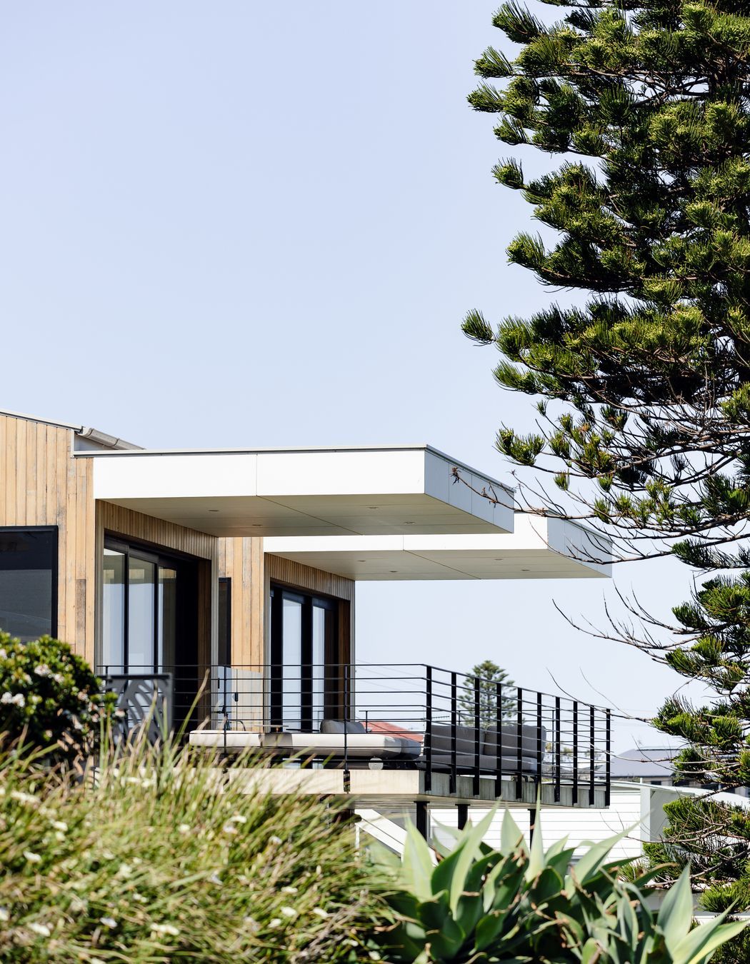
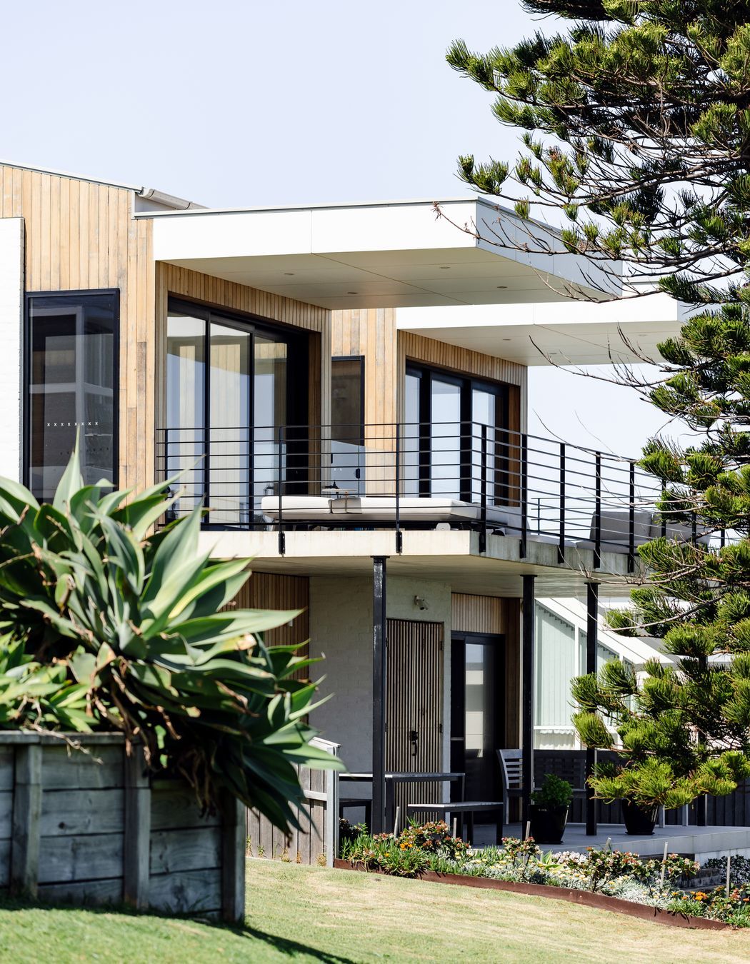
Views and Engagement
Professionals used

Light & Lines. I help builders, architects & interior designers consistently generate high quality leads that turn into dream clients and projects
Year Joined
2021
Established presence on ArchiPro.
Projects Listed
28
A portfolio of work to explore.
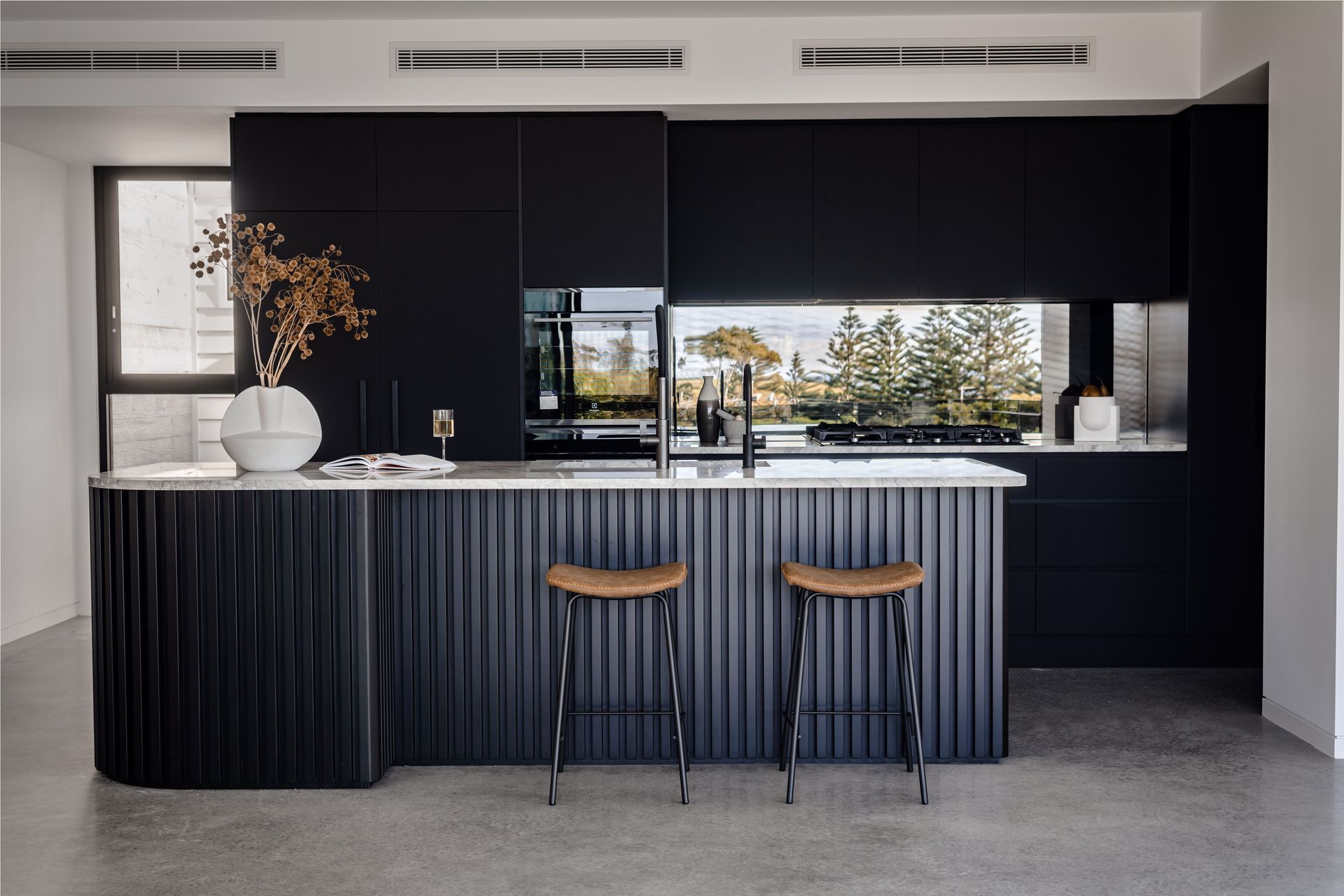
Light & Lines.
Profile
Projects
Contact
Other People also viewed
Why ArchiPro?
No more endless searching -
Everything you need, all in one place.Real projects, real experts -
Work with vetted architects, designers, and suppliers.Designed for New Zealand -
Projects, products, and professionals that meet local standards.From inspiration to reality -
Find your style and connect with the experts behind it.Start your Project
Start you project with a free account to unlock features designed to help you simplify your building project.
Learn MoreBecome a Pro
Showcase your business on ArchiPro and join industry leading brands showcasing their products and expertise.
Learn More