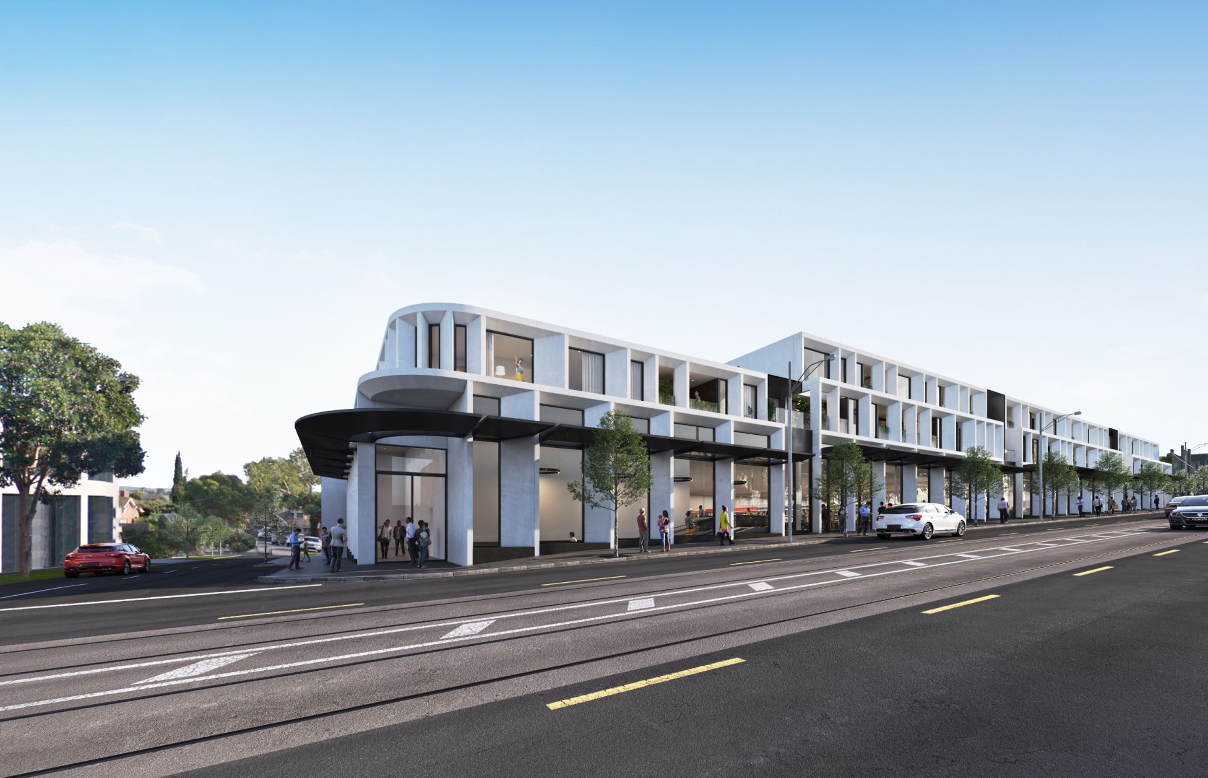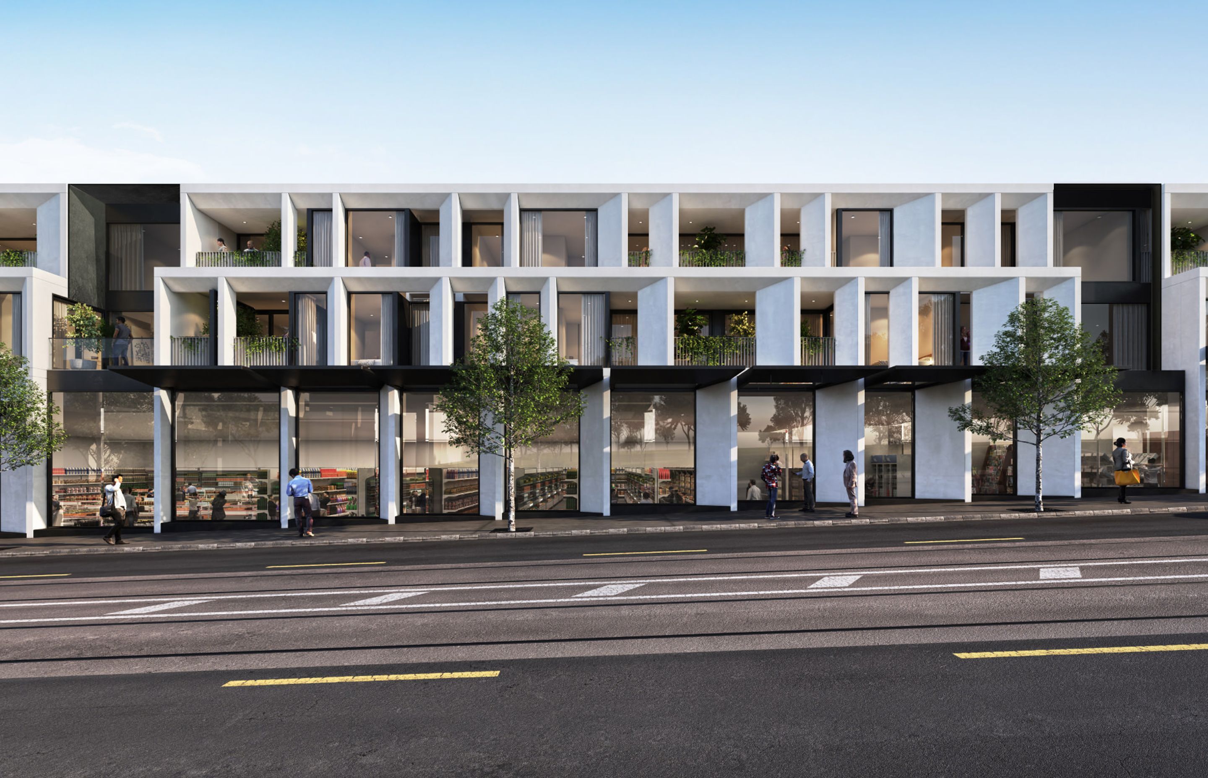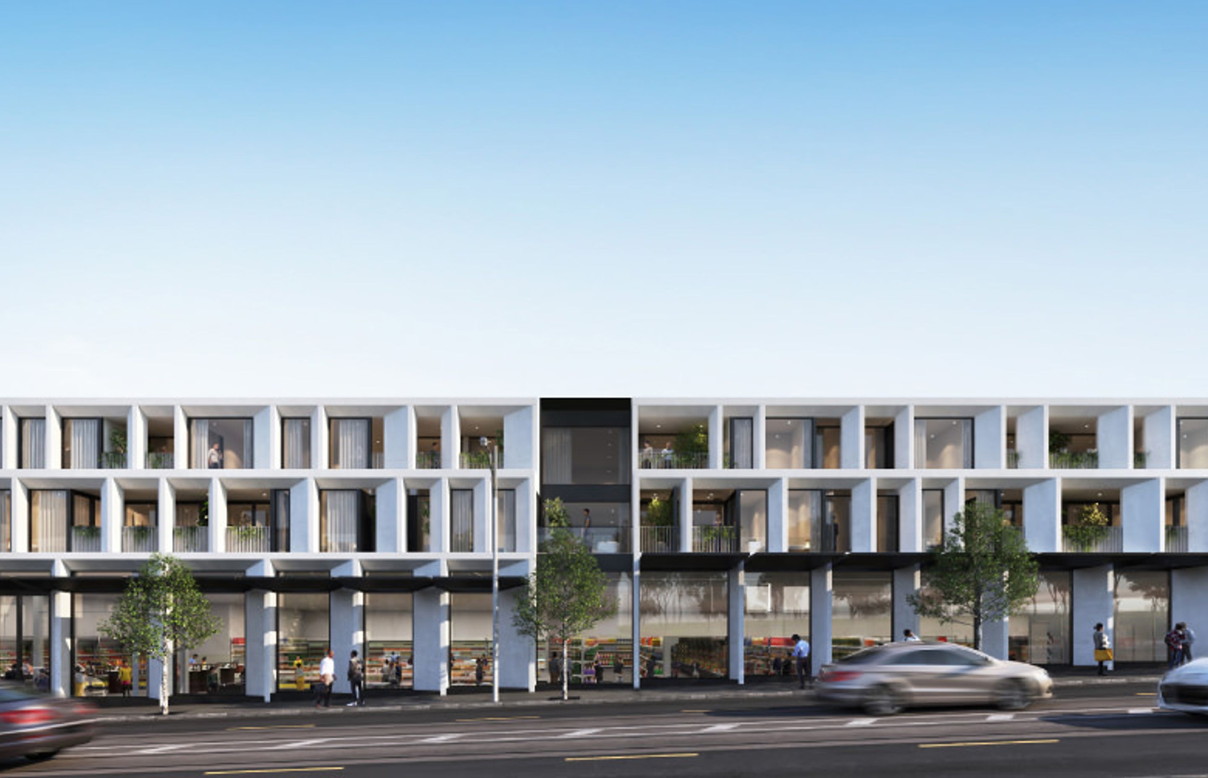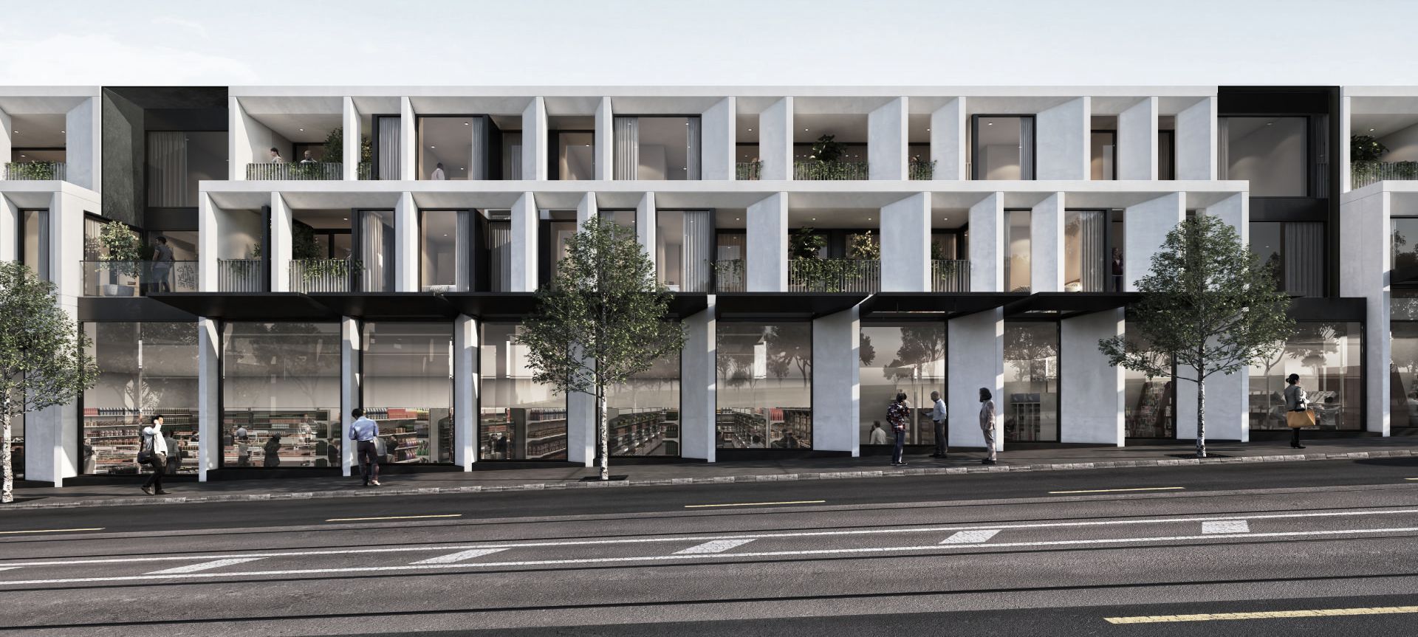



Located at the corner of Whitehorse Road and Weston Streets in Balwyn, the design response aims to activate the urban corner while transitioning from commercial tenancies along Whitehorse Road to residential houses on Weston Street. A grid is implemented on the façade to form a regular framework, providing a means for articulation along the long commercial street façade.
Expressed columns anchor the ground floor retail tenancy spaces, morphing into shrouds on the residential levels above to create micro expressions within the overall grid. The transition from three to two storeys around the corner is further modulated by dark recesses, creating a cadence that compliments the existing retail tenancies.
Team
Domenic Cerantonio, Luan Trinh, Yunwei Xu, Fenly Jo, Felicia Foo, Danny Tong
No project details available for this project.
Request more information from this professional.



Cera Stribley is a leading architectural and interior design studio, born in Melbourne.
With projects spanning the realms of master-planning, commercial, residential and multi-residential design, we specialise in constructing compelling design narratives and delivering enduring places and spaces throughout Australia.
Start you project with a free account to unlock features designed to help you simplify your building project.
Learn MoreShowcase your business on ArchiPro and join industry leading brands showcasing their products and expertise.
Learn More