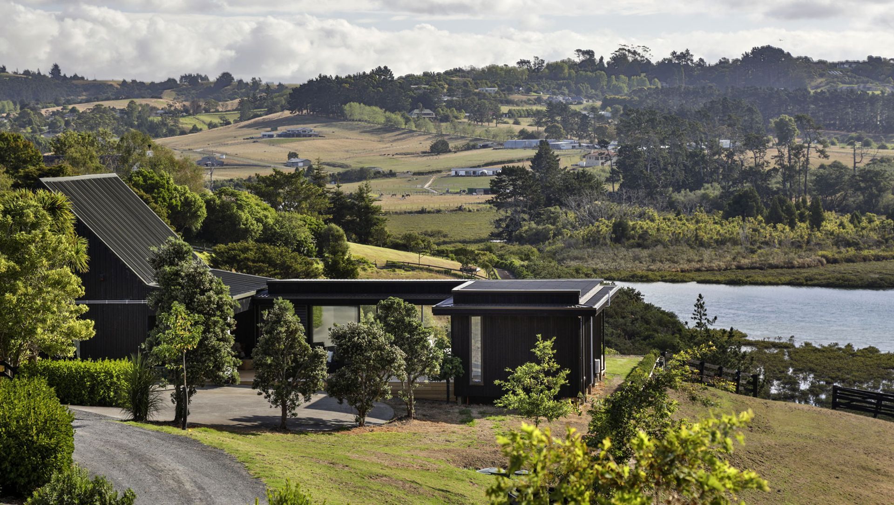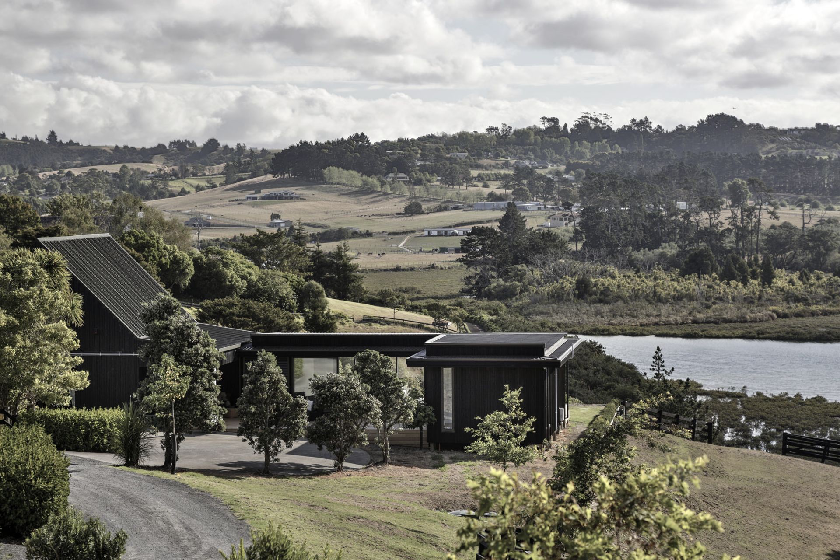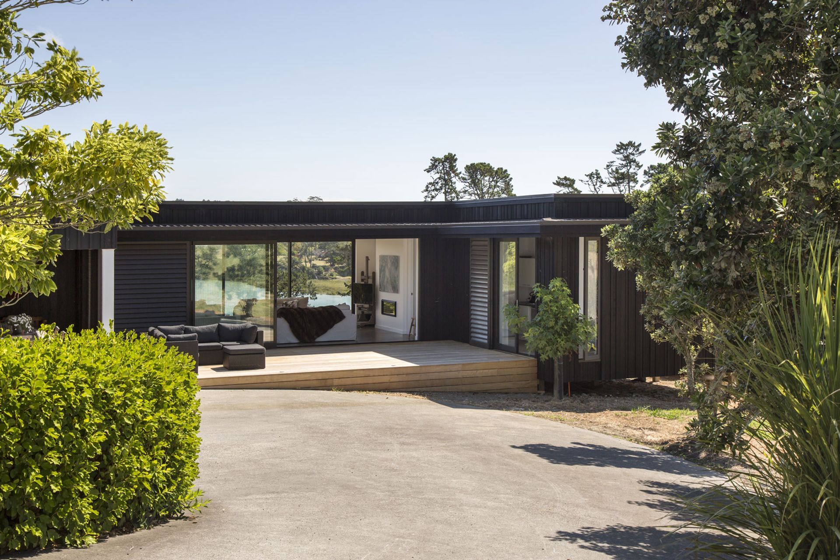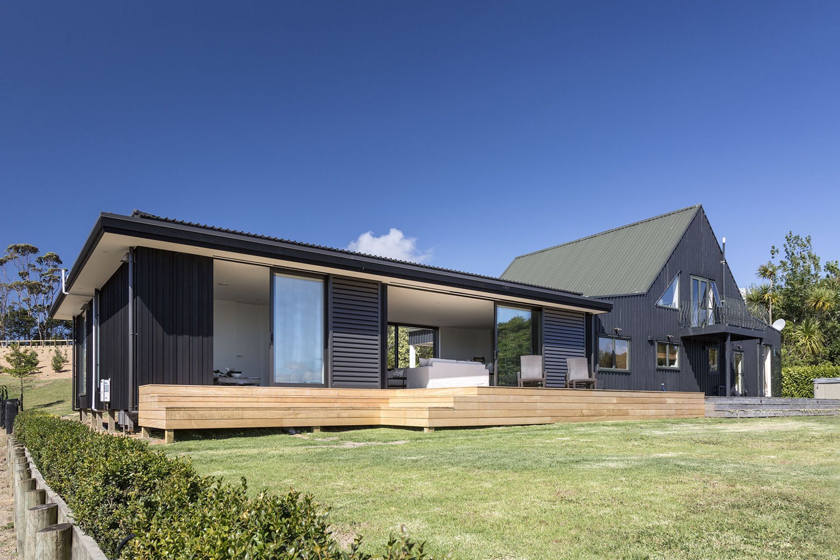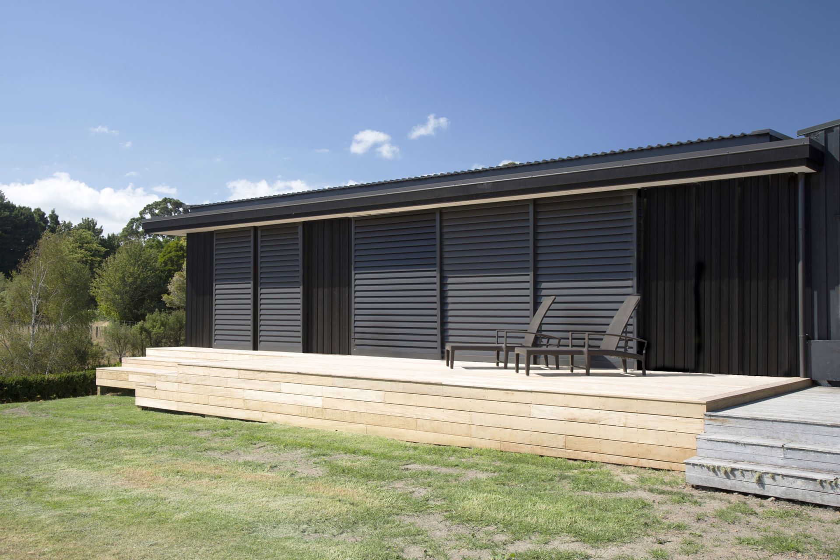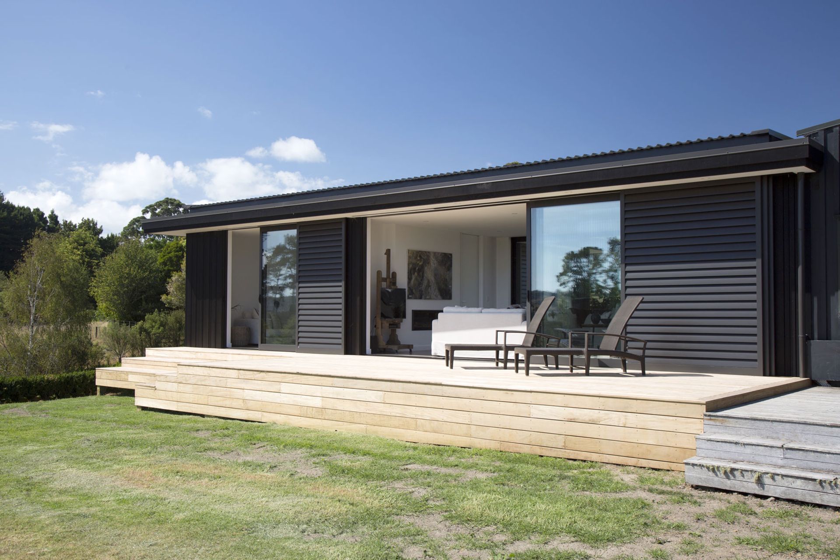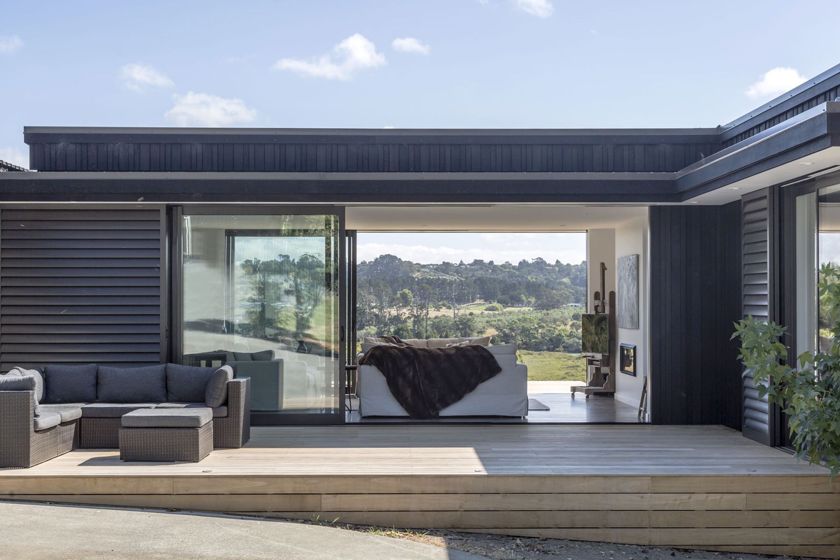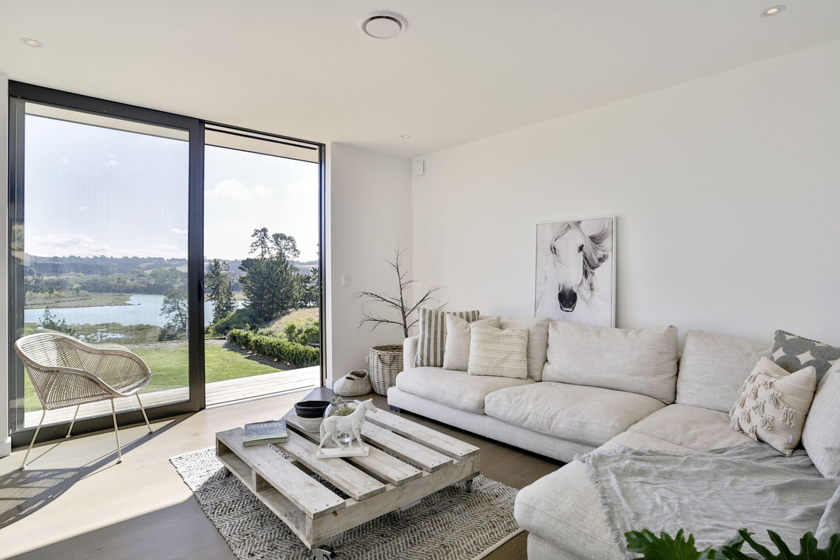About
Whitford Home.
ArchiPro Project Summary - A harmonious blend of passive design and modern living, featuring a self-contained annex and a glass-walled pavilion that enhances the stunning views of the estuary in rural Auckland.
- Title:
- Whitford Home
- Architect:
- Jessop Architects
- Category:
- Residential
Project Gallery
Views and Engagement
Professionals used

Jessop Architects. Jessop Architects are an award winning, architectural design practice, based in Auckland. We offer a comprehensive range of architectural services including contemporary new builds, villa renovations, holiday homes, commercial architecture, interior design, landscape architecture and the COOLHOUSE range of modular low energy homes.
Our tight knit team, led by Darren Jessop, believe in a personalised and collaborative design process that provides a comprehensive, enjoyable and quality service to our clients.
We service clients throughout New Zealand, offering a fully project managed service from initial consulting and design concepts, through to construction tendering and site visits during construction as required.
Year Joined
2014
Established presence on ArchiPro.
Projects Listed
20
A portfolio of work to explore.
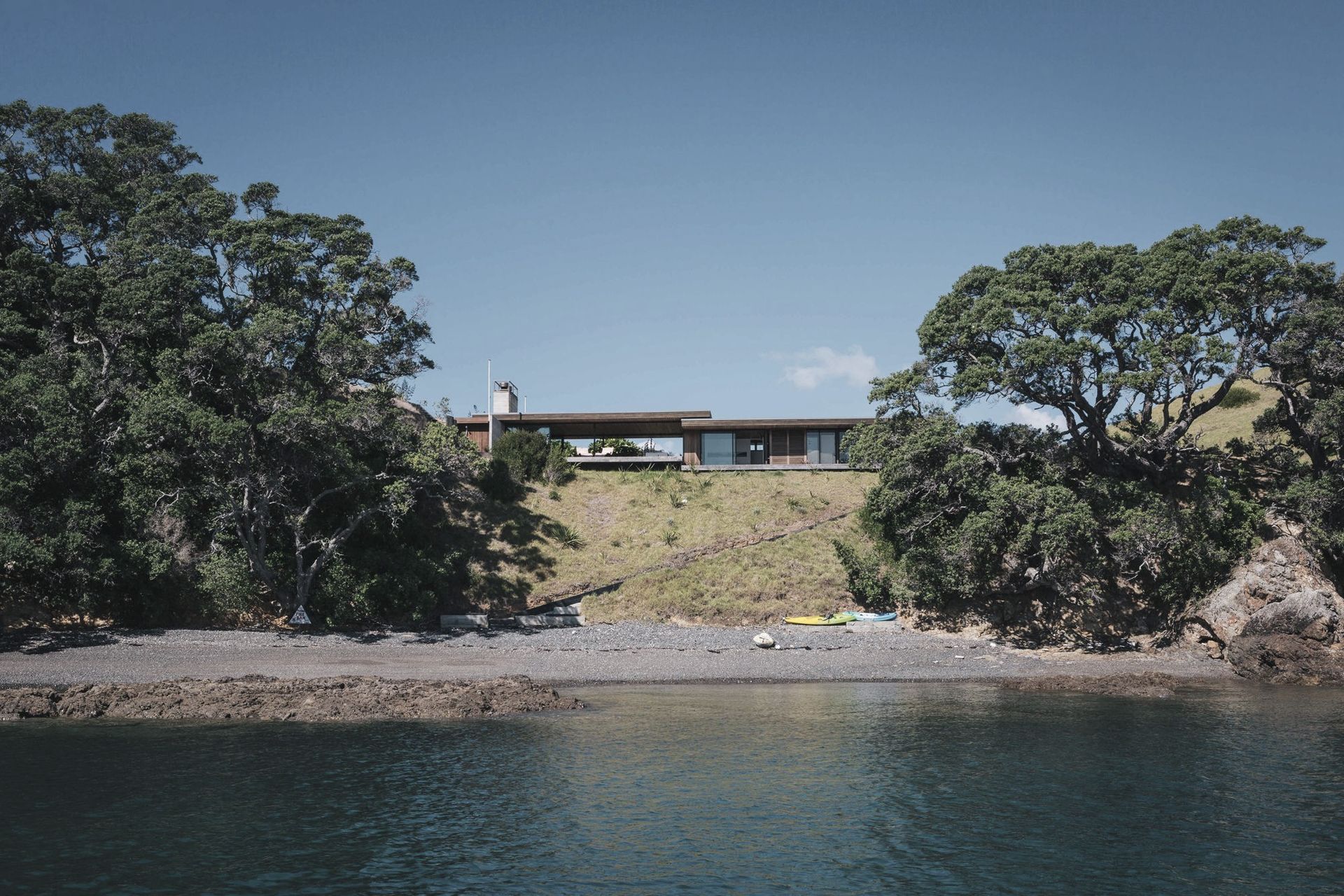
Jessop Architects.
Profile
Projects
Contact
Project Portfolio
Other People also viewed
Why ArchiPro?
No more endless searching -
Everything you need, all in one place.Real projects, real experts -
Work with vetted architects, designers, and suppliers.Designed for New Zealand -
Projects, products, and professionals that meet local standards.From inspiration to reality -
Find your style and connect with the experts behind it.Start your Project
Start you project with a free account to unlock features designed to help you simplify your building project.
Learn MoreBecome a Pro
Showcase your business on ArchiPro and join industry leading brands showcasing their products and expertise.
Learn More