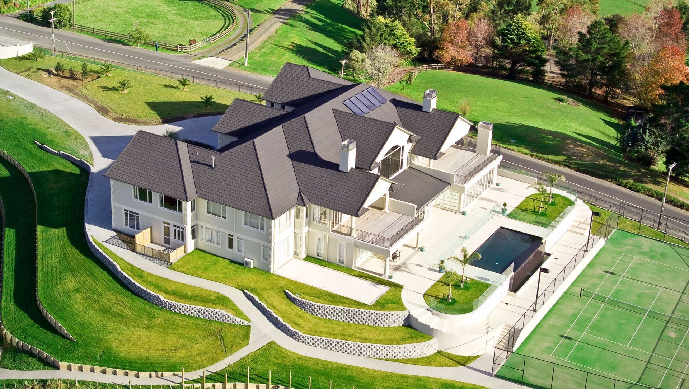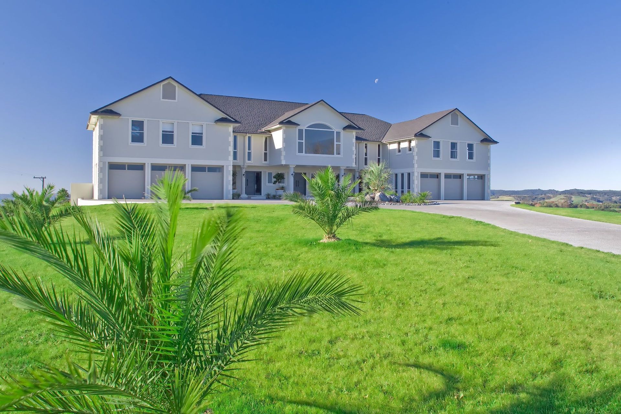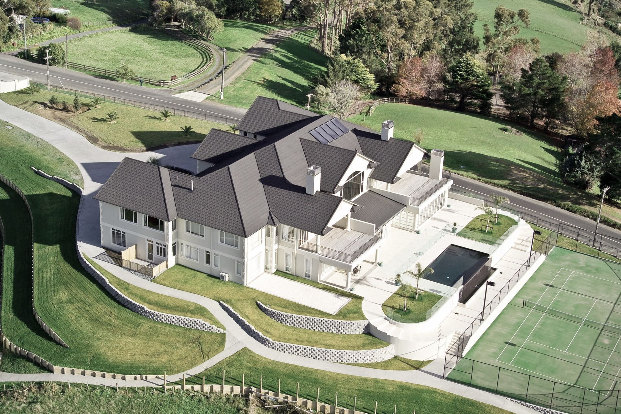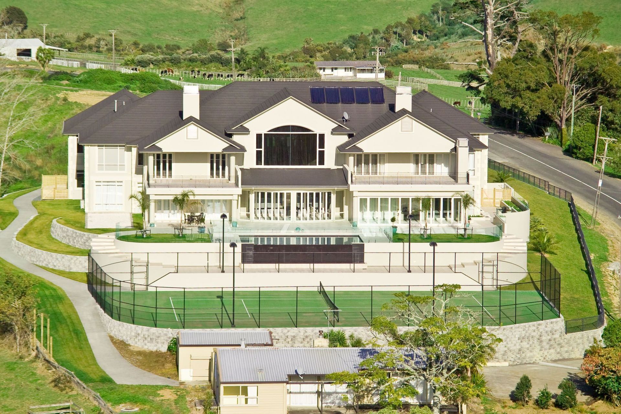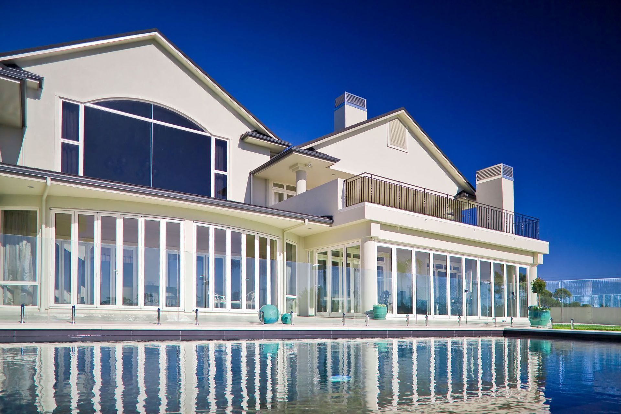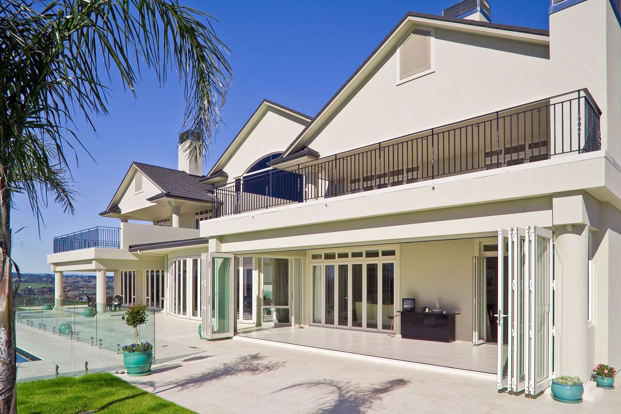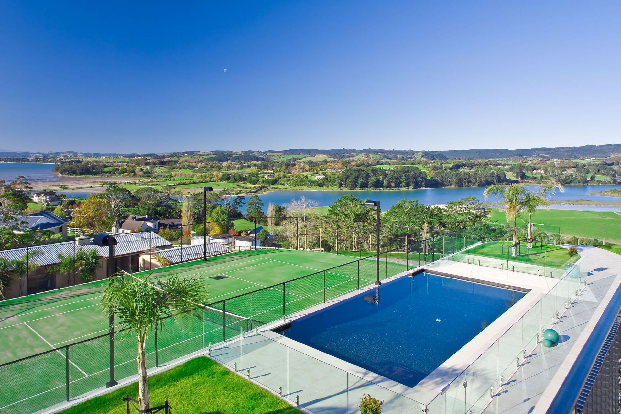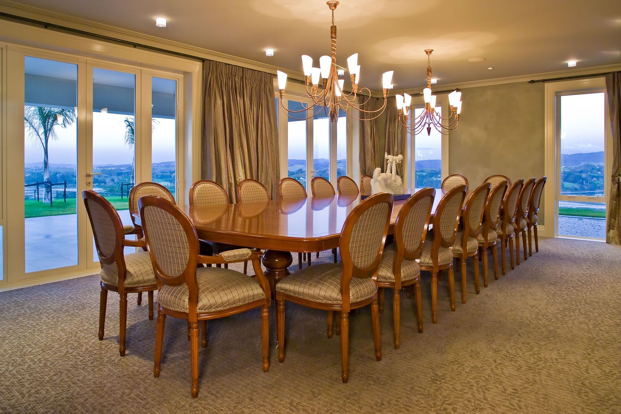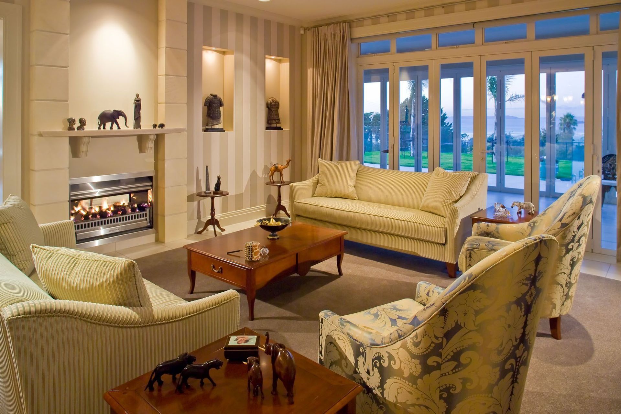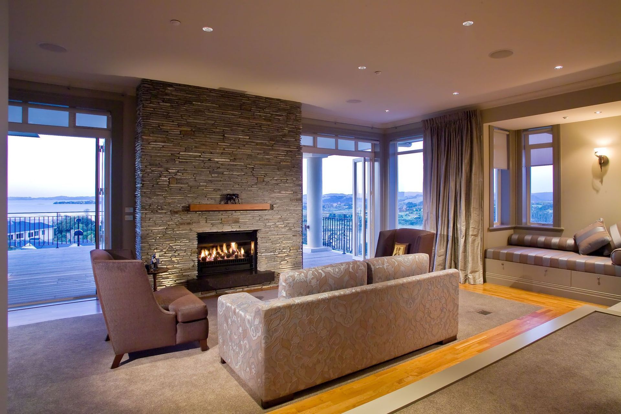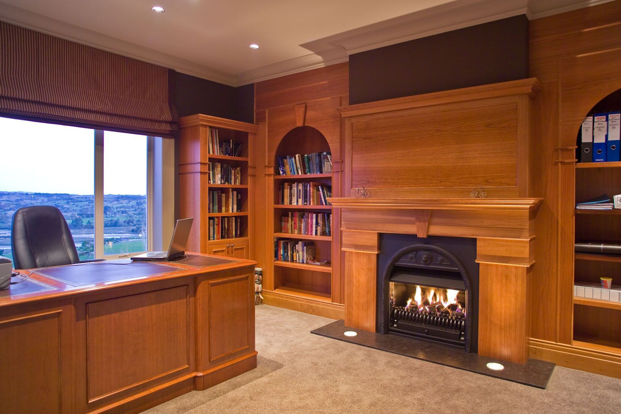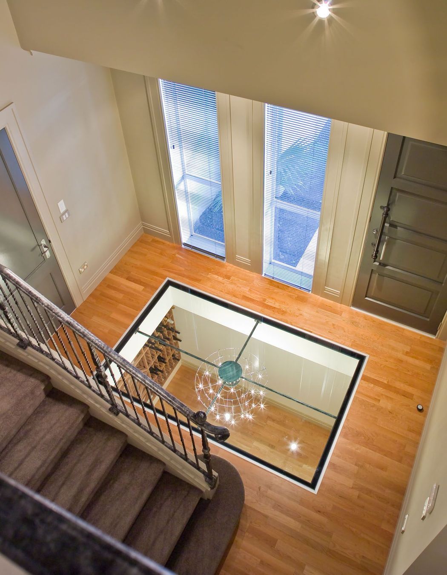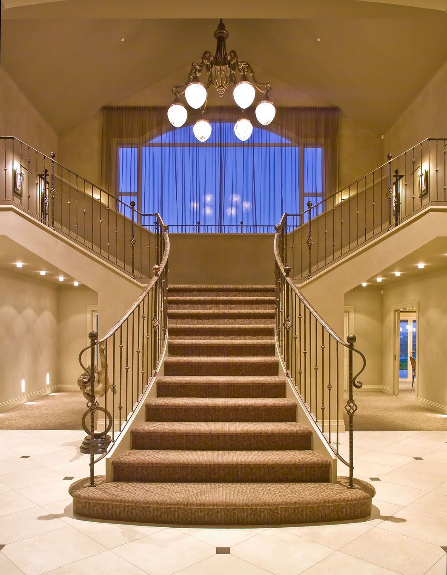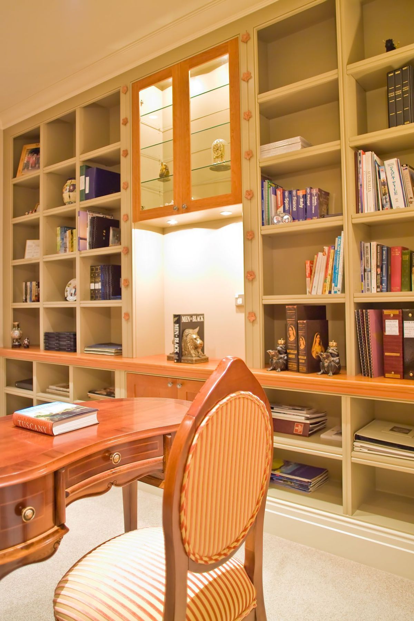About
Whitford Sapphire Ridge.
ArchiPro Project Summary - A timeless rural residence designed for a charitable family, featuring extensive catering facilities, a home theatre, formal dining for 22, and outdoor amenities including a swimming pool and tennis court, all enhanced by advanced automation and sustainable energy solutions.
- Title:
- Whitford Sapphire Ridge
- Architectural Designer:
- Solutions Architecture
- Category:
- Residential/
- New Builds
Project Gallery
Views and Engagement
Professionals used

Solutions Architecture. Who We AreWe are a small but experienced team
All have over 20 years experience in the industry
We are founding members of DPG (Design Practice Group), a group of like minded design professionals
We keep abreast of the latest developments and practices by being involved with and attending regular professional development seminars
Mark holds a current Department of Building and Housing (DBH) Design License
Mark is an Assessor of Architectural Practitioners for the Department of Building and Housing
We have a Certified Weather-tightness Designer on our team
We have completed projects in the following fieldsNew Homes
Alterations and Additions
Leaky Building Documentation
New Commercial and Industrial
We have completed new homes from 60m.sq to over 1500m.sq from $100,000 to over $6 million.Commercial projects include Motels, Hotels, Factory Offices, Rest Homes, Daycare Centres, Small Shopping Complexes, RSA’s and other Sports Clubs.
Year Joined
2018
Established presence on ArchiPro.
Projects Listed
2
A portfolio of work to explore.
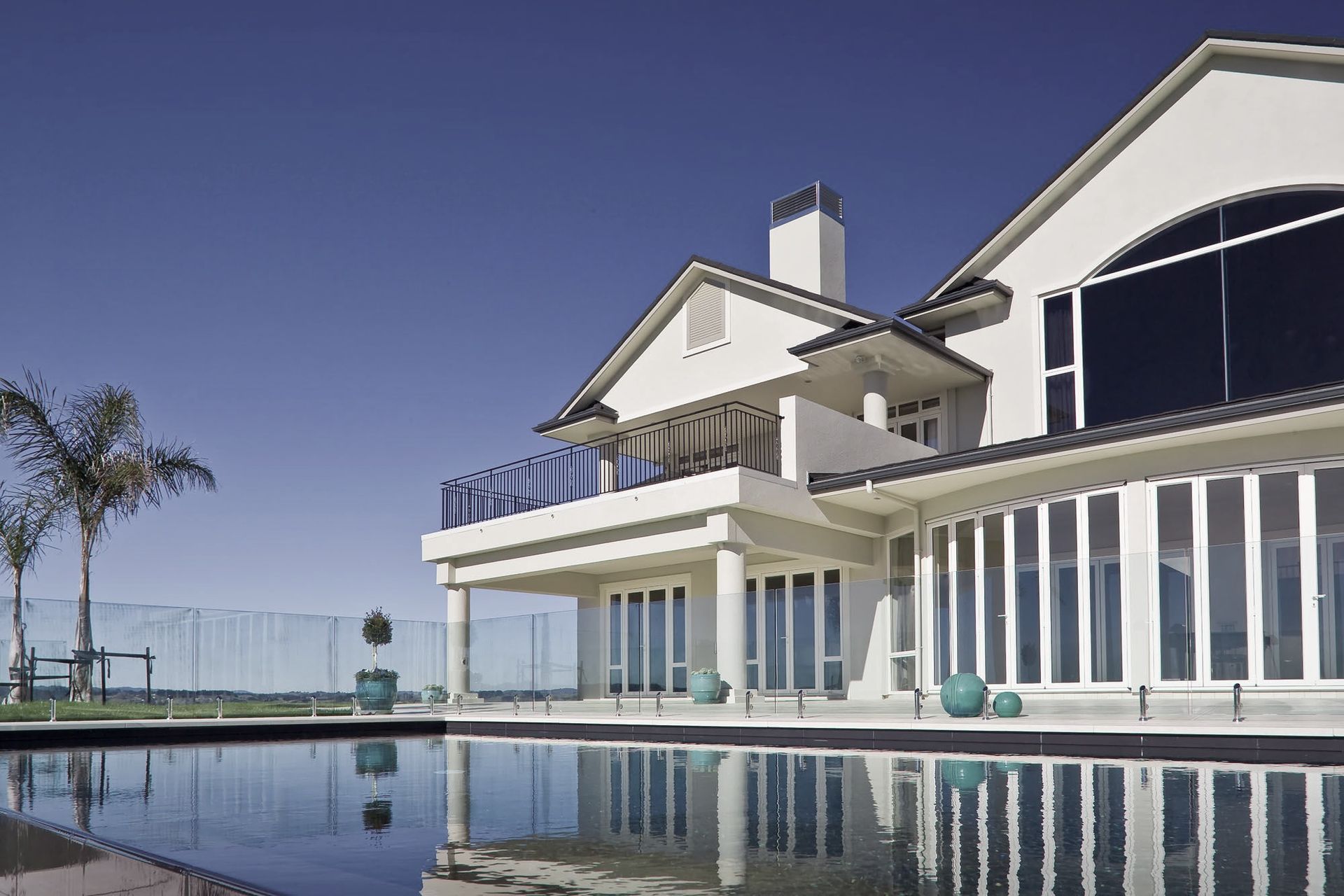
Solutions Architecture.
Profile
Projects
Contact
Project Portfolio
Other People also viewed
Why ArchiPro?
No more endless searching -
Everything you need, all in one place.Real projects, real experts -
Work with vetted architects, designers, and suppliers.Designed for New Zealand -
Projects, products, and professionals that meet local standards.From inspiration to reality -
Find your style and connect with the experts behind it.Start your Project
Start you project with a free account to unlock features designed to help you simplify your building project.
Learn MoreBecome a Pro
Showcase your business on ArchiPro and join industry leading brands showcasing their products and expertise.
Learn More