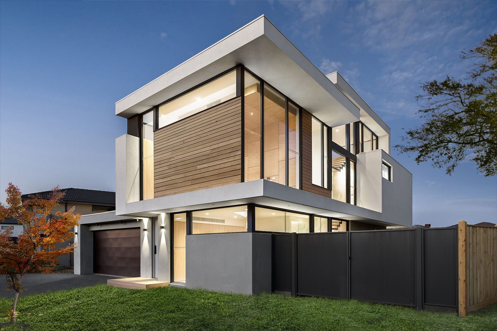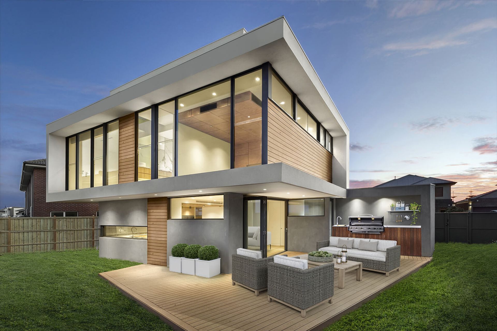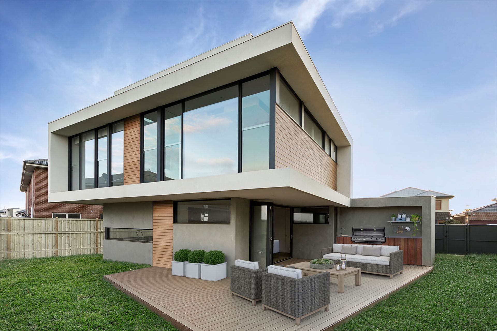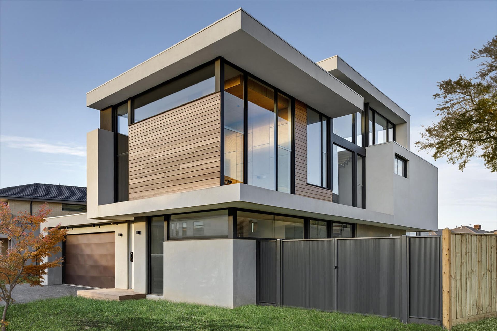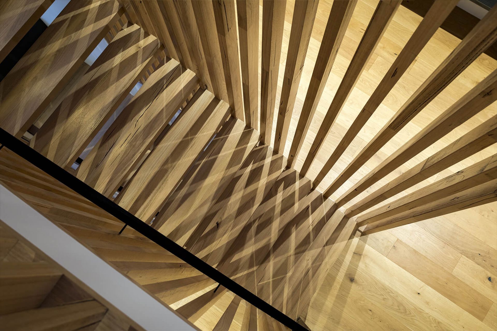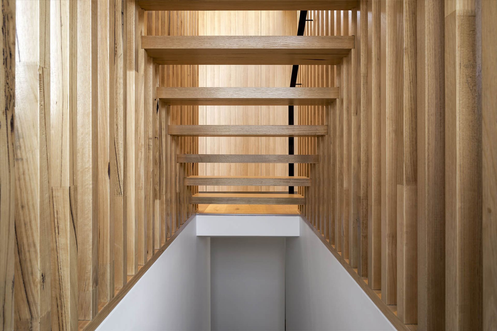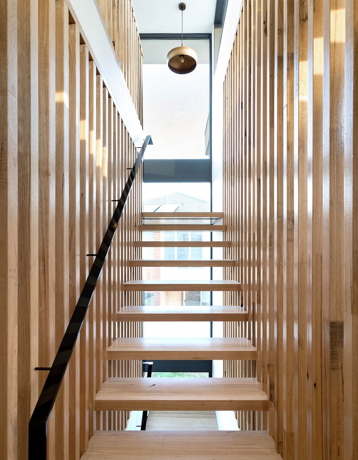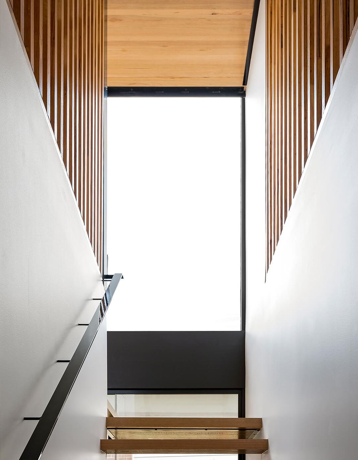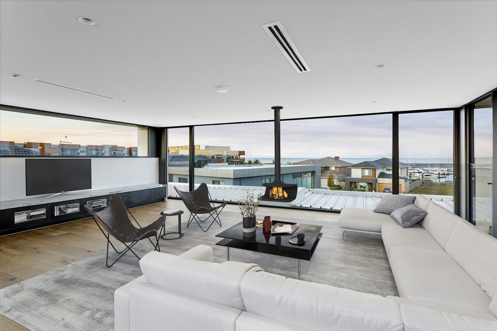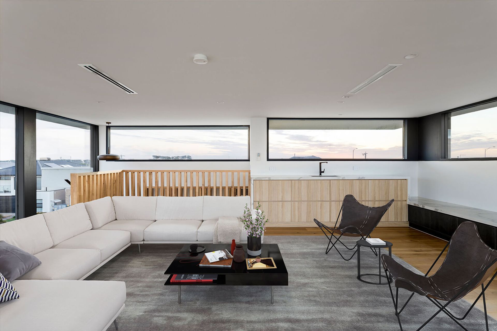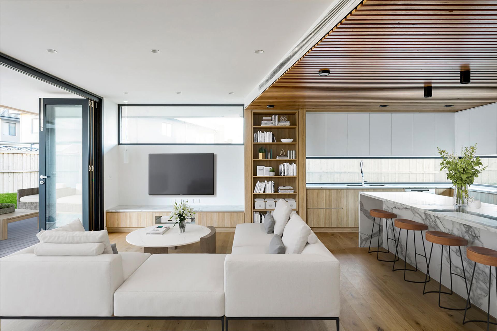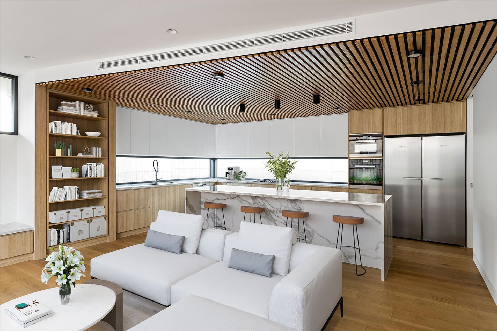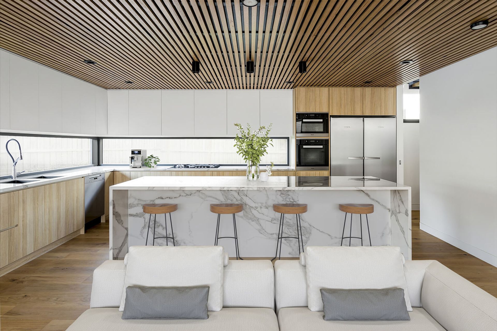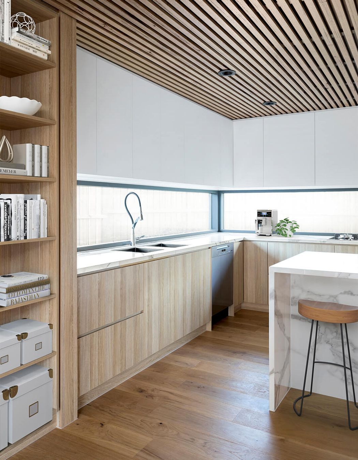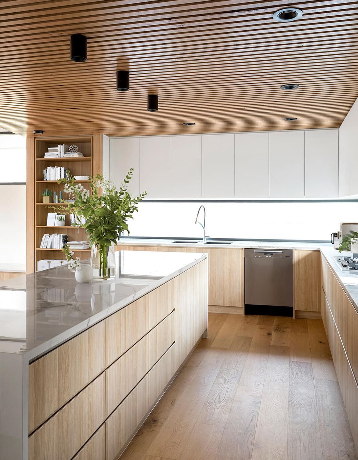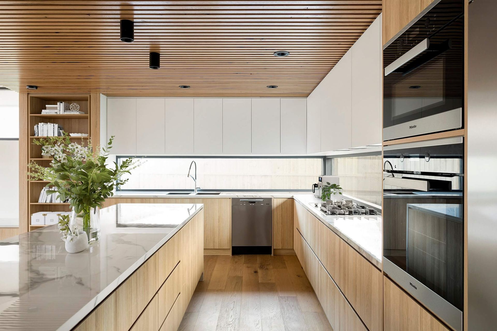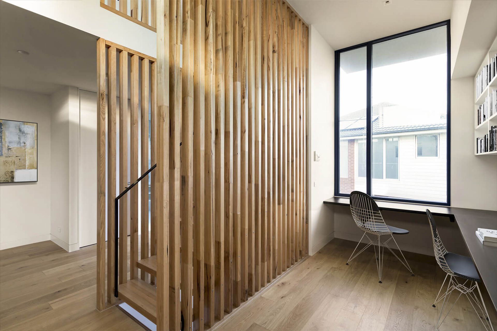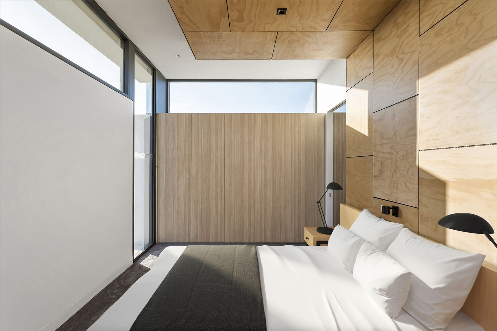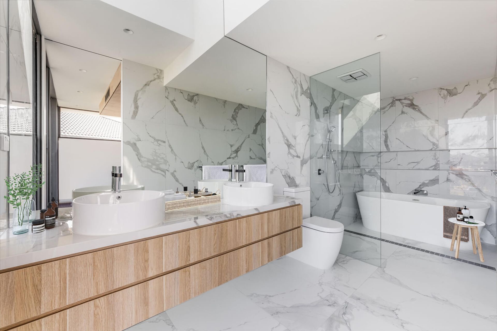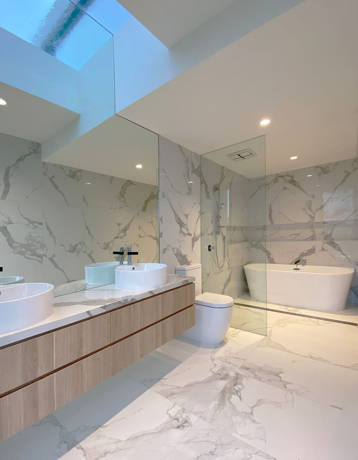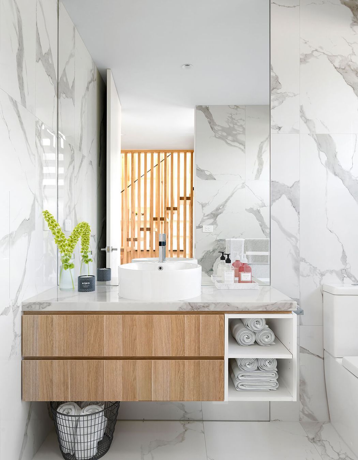Wyndham Beach House
Awards:
Design Matters 2020 National Building Design Awards
- Winner, Best Interior Design
- Winner, Best Kitchen Design
BDAA 2020 National Awards
- Winner, Unitex Industry Partner Award
- Winner, Kitchen design
- Commendation, New residential buildings
- Finalist, Residential interiors
- Finalist, Bathroom design
With its distinctive C-shaped facade, roof heights designed to mimic the movement of waves and first-floor cantilever giving a sense of ‘floating’ above the landscape, this Victorian seaside residence escapes all the cliches long-favoured in beach house design while being cleverly tailored to make the most of its location and magnificent views over sparkling waters and bobbing yachts at anchor.
THE BRIEF
Our client engaged us to design a three-storey residence on a 545 square metre block at Wyndham Harbour, one of the largest marinas on Port Phillip Bay. The third storey was necessary to capture harbour views and the project was given an allowable budget of $750,000.
Our client desired a contemporary design for the home with an open plan living, dining and kitchen area opening to a north-facing deck plus private space incorporating four bedrooms, three bathrooms (including an Ensuite to the main bedroom), a study area and a laundry. A double garage was also required in the brief and the residence was to incorporate sustainable design, including energy-saving features.
Overall, the major challenge was to adhere to Wyndham Harbour’s two-storey limit on all new buildings while satisfying the client’s desire to take advantage of the potential for harbour views.
THE ARCHITECTURE FORM
Accordingly, we planned the first floor with 3.6 metre high ceilings and pushed up approximately one-third of the rear of the building to form an attic floor. This allowed the house to appear as two storeys from the street, while the extended attic floor now captures the beautiful marina scenery to perfection. Full-height windows to the southern facade combine both first and attic floors into one, forming a ‘C’ shaped facade that wraps around from roof to ground, with various heights designed to mimic the movement of waves. First-floor cantilevering forms a direct ‘floating’ connection that also references the nearby sea.
The height of the house was also precisely arranged to adhere to Council requirements and the final plans successfully gained the acceptance of Wyndham Council.
THE FLOATING STAIRCASE
Inside, a bespoke staircase is a striking interior feature. Designed in consultation with a structural engineer, each solid timber stair tread sits perfectly in between long vertical timber battens without the need for stair stringers. This unique staircase provides a feeling of lightness to complement the floating facade and continuous flow of internal spaces.
The warm timber of the staircase continues throughout the refined, minimalist interiors, with extensive use for flooring, kitchen cabinetry and ceiling, combined with luxurious marble in the bathrooms and wrapping the high-ceilinged main bedroom in plywood panels with 10mm express joints.
THE OPEN LAYOUT KITCHEN
Proudly announced as the Best Kitchen design in Design Matters 2020 National Awards and Best Kitchen design in BDAA 2020 National Awards.
The kitchen is located on the ground floor, open to a living area that opens out to a north-facing timber deck.
In response to the brief, we created a practical, L-shaped kitchen layout with an island bench integrated into the “golden triangle” that reduces steps between the sink, stovetop and refrigerator for efficient use of space and ergonomics.
Instead of a splashback, windows are slotted in between the kitchen benchtop and overhead cupboards to allow natural light to enter the generous kitchen space. Overhead cupboards have been stretched to ceiling height to maximise storage space.
Timber screening was installed on the kitchen ceiling and wrapped down to form a bookshelf in the living area, then linked to the timber flooring. This creates a continuous flow and draws attention from the living area to establish an ambience of natural warmth, creating a minimalist and elegant kitchen.
THE BATHROOM
The main bathroom features the same palette of materials as the kitchen, while also incorporating a tall, reflective full-length mirror, a skylight with high light transmission and low solar heat gain and floor to ceiling double-glazed sashless window set next to a wall-hung vanity. Combined, these features add up to a great sense of space and natural light. A free-standing bathtub in the centre of the room allows for relaxation while enjoying a magnificent ocean view.
THE MARINA VIEW
The attic floor was planned to create a living area to ensure that the primary space for leisure and relaxation enjoyed the sea views through ultra-wide windows.
The exterior is clad with Blackbutt timber and full-height windows on the north-east facade allow passive solar thermal comfort year-round. The west facade features large eaves and highlights and slots windows with Low-E glass to inhibit heat storage from the sun during summer.
A cantilever suspended 2.5 metres from the main bedroom hovers above decking to establish volume and allow views of the sea. It is also a response to Council guidelines that specify the building must provide an aesthetic impact as an integral part of the marina development.
A LITTLE ABOUT WYNDHAM HARBOR
Wyndham Harbour is an exclusive new marina community located in Melbourne’s west directly overlooking Port Phillip Bay. The new development provides a rare opportunity for absolute waterfront living across a range of sites.
Featuring a variety of open spaces, walking/ cycling trails and community facilities, the focal point of Wyndham Harbour is Marina Square, a public meeting area overlooking the marina, surrounded by established palm trees and a café, with plans for future retail.
The elevated 545 square metre block is near the Wyndham Harbour Marina, just two blocks away, and had the clear potential for a house to be built that would enjoy magnificent harbour views. The site is an irregular shape, however, which meant we needed to maximise site coverage to allow for a larger habitable floor area within the home.
THE WYNDHAM BEACH HOUSE
The three-level house is quite compact and has a small ground floor footprint, with a larger first floor and an attic living space on the top level allowing sweeping views through large windows. Internally, an illusion of greater space has been created via high ceilings, extensive glazing, a bespoke central floating staircase and a restrained palette of natural colours and materials, including timber and marble.
The house is carefully oriented on the site according to passive solar design principles. Where possible, spaces to be occupied in the daytime (eg. living and dining areas, study room) have been orientated towards solar north, while utility areas and bedrooms have been oriented to the south.
Overall, the project fulfilled the client’s ambition to take full advantage of its surrounding context of sea views, which are also reflected in the architectural form, while incorporating passive solar principles and sustainable design.
Although the home is quite compact, a wonderful illusion of space has been provided by interior design elements such as high ceilings, extensive glazing and a restrained palette of natural colours and materials.
The result is a truly unique luxury family home that makes the most of its location and provides every comfort as well as a high level of functionality and aesthetic enjoyment for the occupants, both internally and out to the natural views.
SUSTAINABILITY CONSIDERATIONS
- Sustainability is central to the design, allowing the occupants to enjoy year-round thermal comfort and considerable savings on utility costs.
- The house is carefully oriented according to passive solar design principles. Where possible, spaces to be occupied in the daytime have been orientated towards the solar north, while utility areas and bedrooms have been oriented to the south.
- Cross ventilation provided via sashless window openings on opposing walls
- Heat pump solar water heater, solar power system
- Bulkhead ducted air-conditioning for heating, cooling and improved air quality
- 2000 litre steel rainwater tank, greywater recycling system
