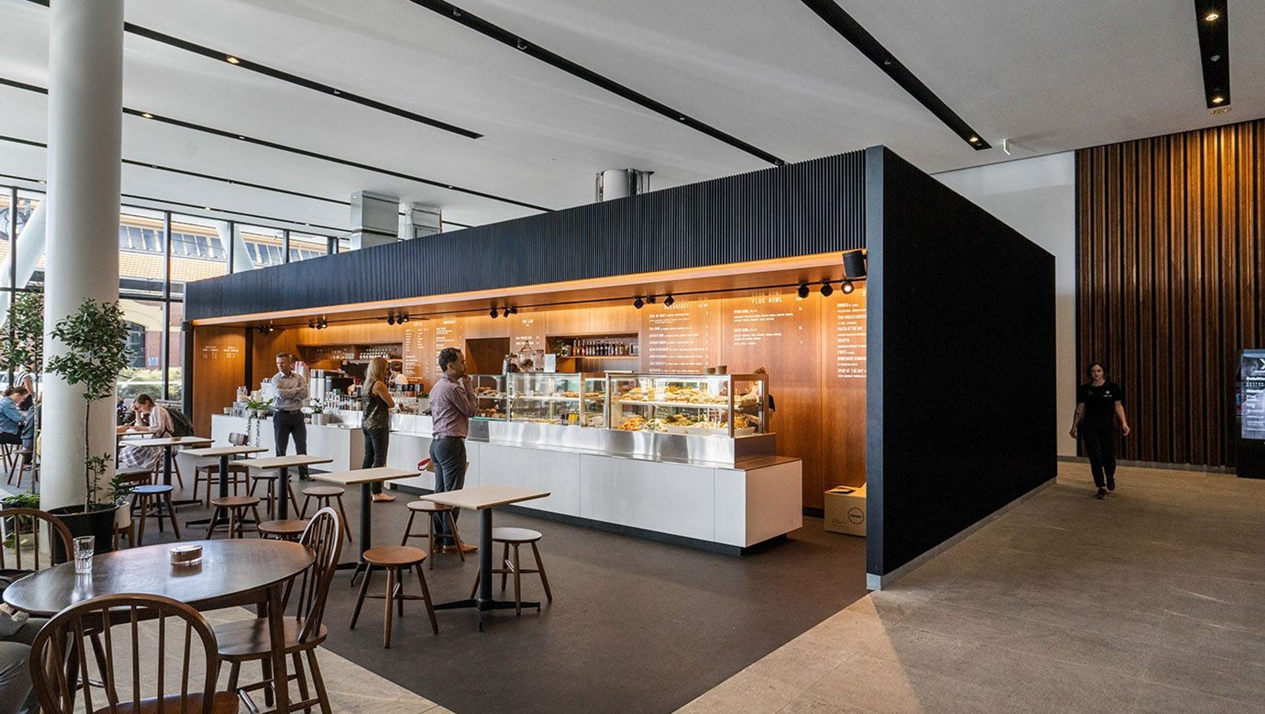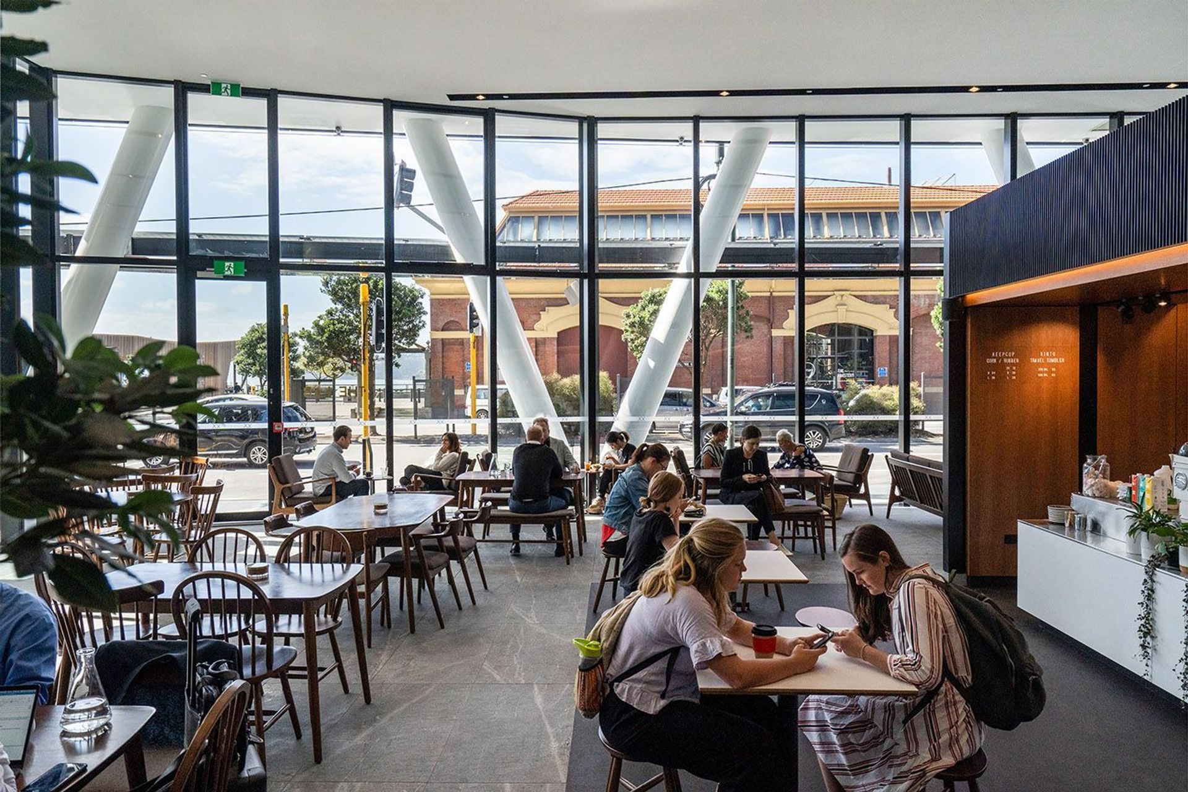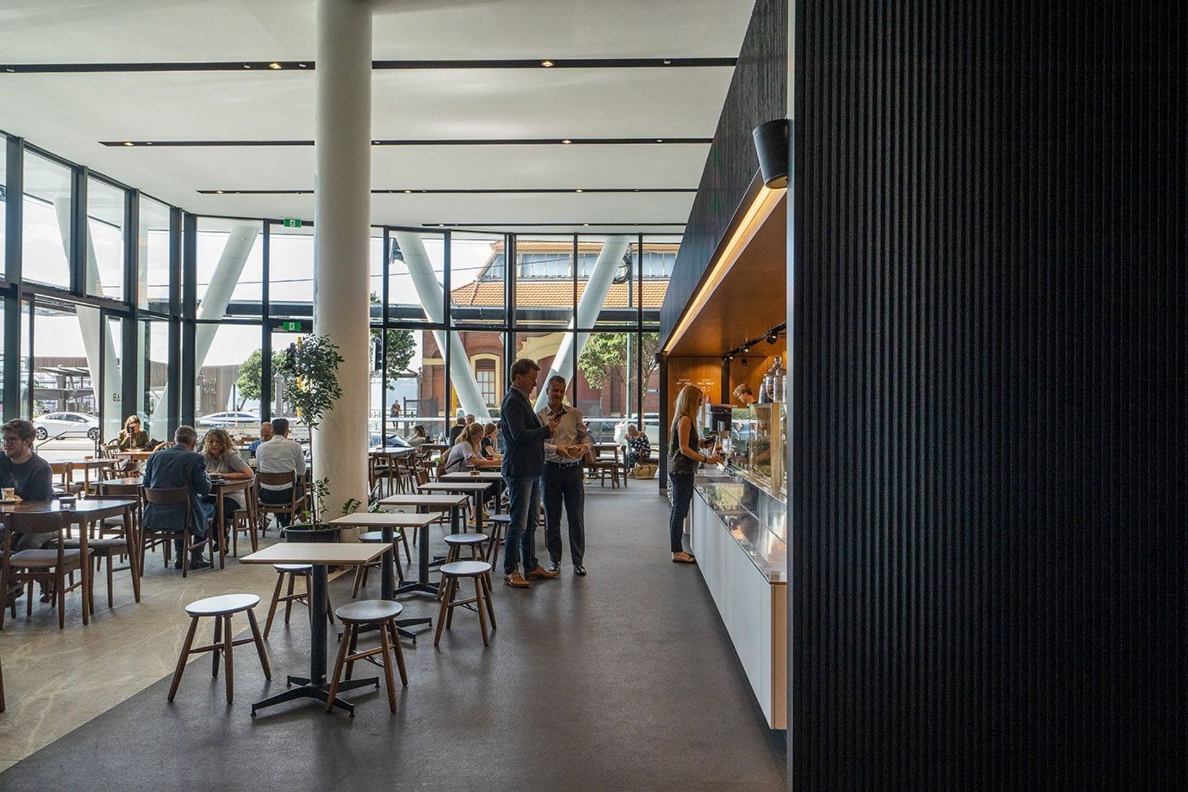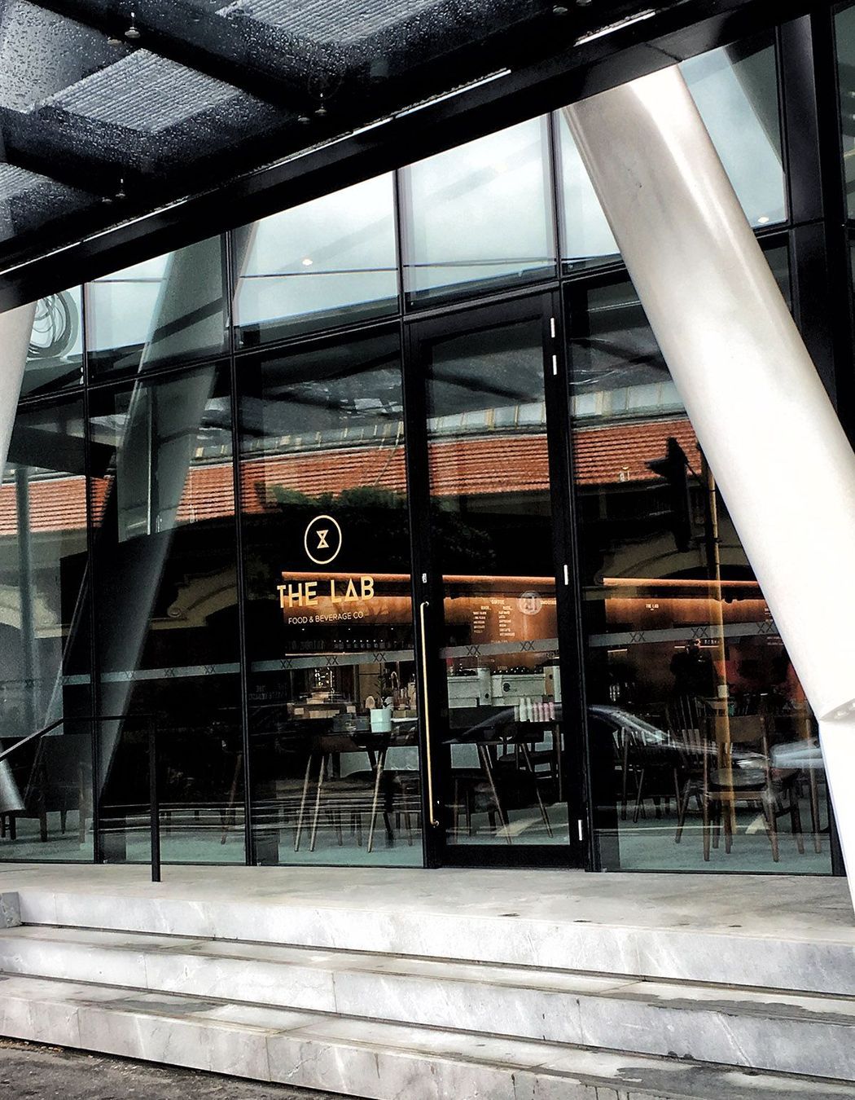About
XXCQ Cafe.
ArchiPro Project Summary - XXCQ Cafe, a sophisticated café pod designed by Heelee Studio, seamlessly integrates into the lobby of New Zealand’s most seismic-resistant tall building, featuring elegant aluminium cladding and stained oak finishes for a refined aesthetic.
- Title:
- XXCQ Cafe (20 Customhouse Quay)
- Architectural Designer:
- Heelee Architecture
- Category:
- Commercial/
- Hospitality
Project Gallery
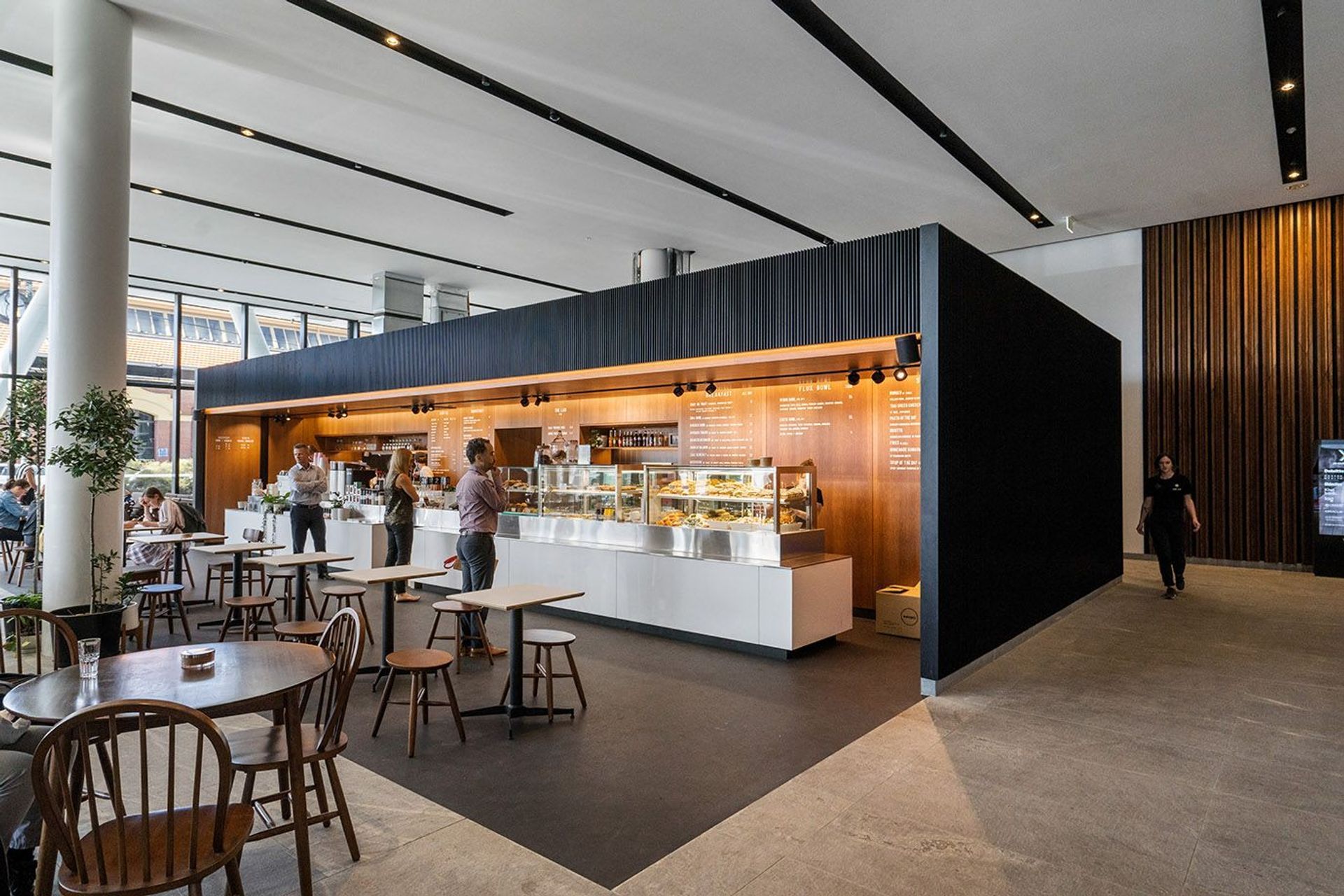
Views and Engagement
Professionals used

Heelee Architecture
Architectural Designers
Waiwhetu, Lower Hutt, Wellington
Heelee Architecture. Heelee Architecture is a multi-disciplinary architecture and design studio based in Wellington with projects all around NZ. At Heelee Architecture, we pride ourselves in creating exceptional projects by looking at every aspect of the design process and project life cycle. Whether it is using digital media for project branding or using the latest VR technologies to explore architectural projects, we use a holistic design approach to create high-quality and well-executed projects.Another important aspect of our identity is people. At Heelee Architecture, we love working with people, and there is no greater joy to see a client with a successful project outcome. Their project is our project.
Year Joined
2019
Established presence on ArchiPro.
Projects Listed
1
A portfolio of work to explore.
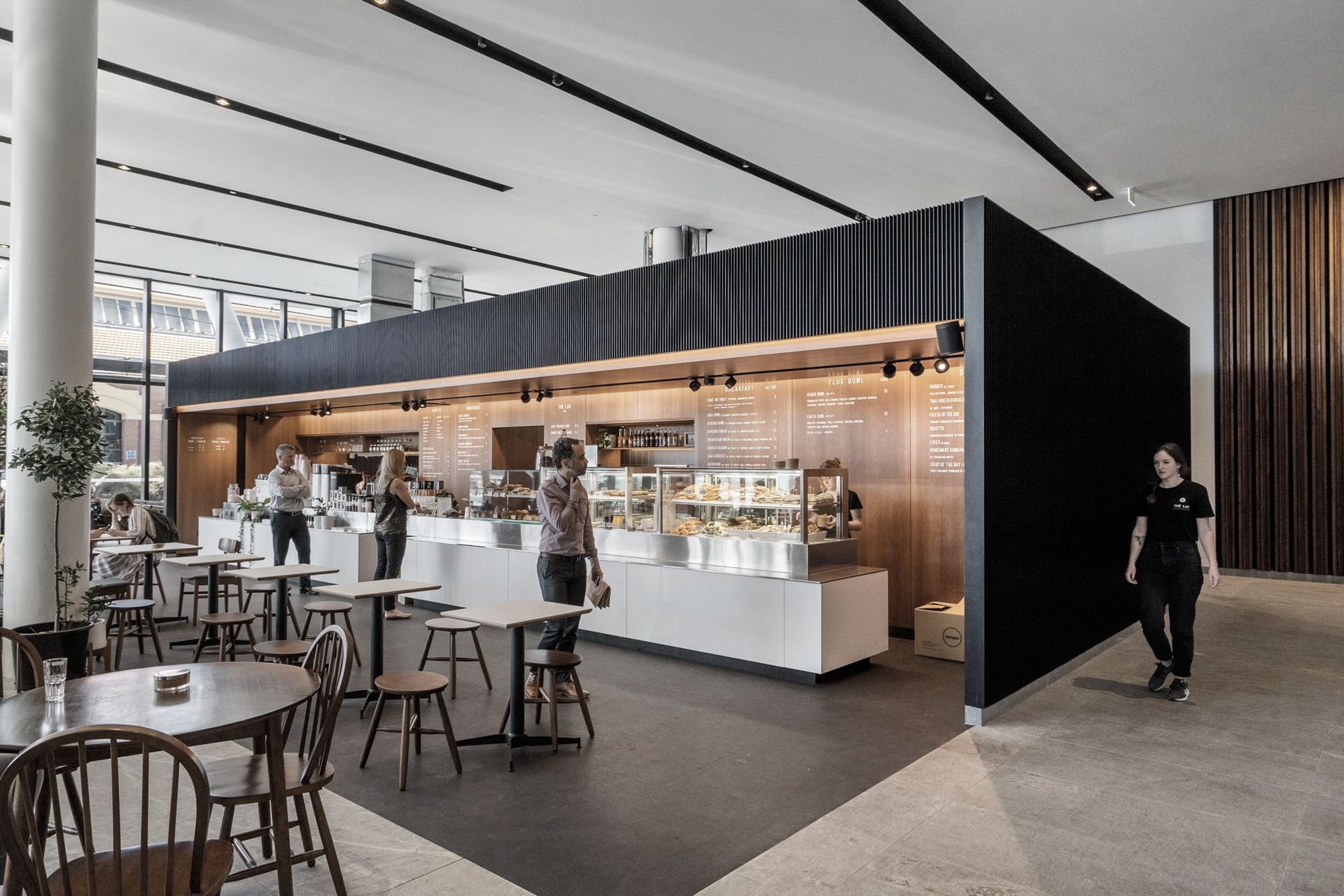
Heelee Architecture.
Profile
Projects
Contact
Project Portfolio
Other People also viewed
Why ArchiPro?
No more endless searching -
Everything you need, all in one place.Real projects, real experts -
Work with vetted architects, designers, and suppliers.Designed for New Zealand -
Projects, products, and professionals that meet local standards.From inspiration to reality -
Find your style and connect with the experts behind it.Start your Project
Start you project with a free account to unlock features designed to help you simplify your building project.
Learn MoreBecome a Pro
Showcase your business on ArchiPro and join industry leading brands showcasing their products and expertise.
Learn More