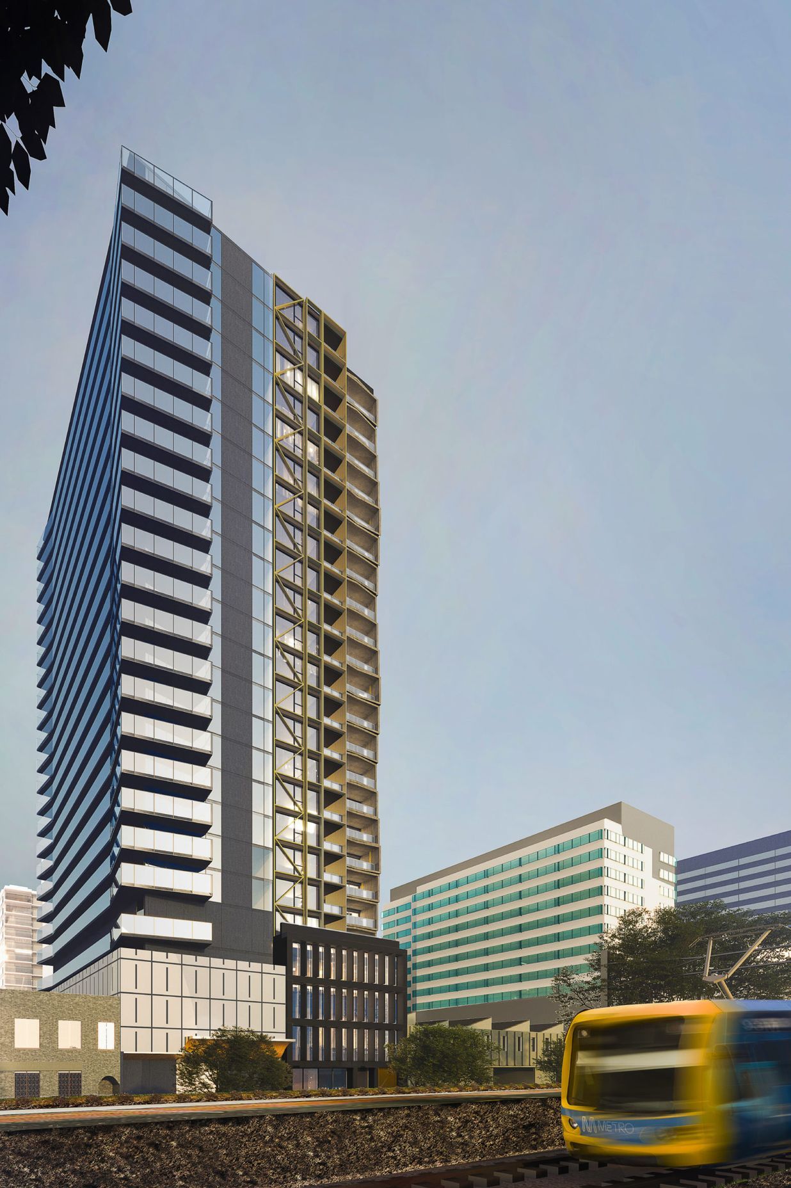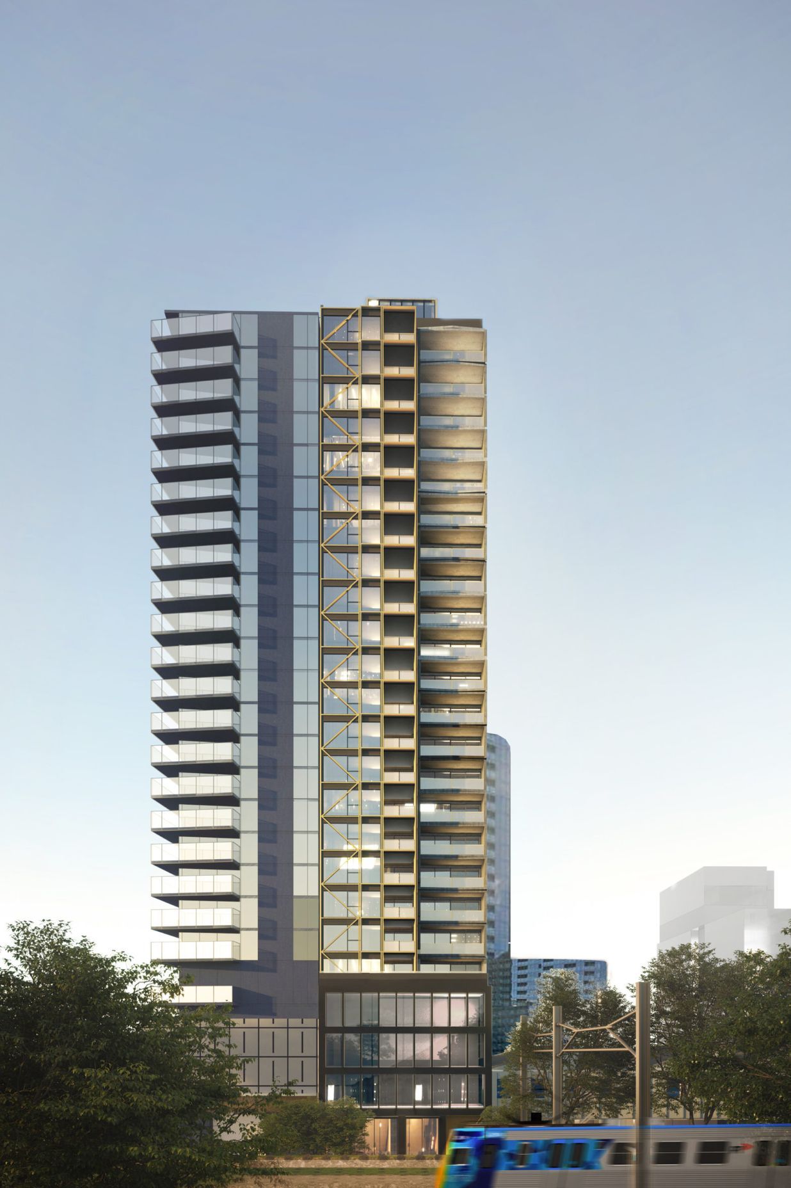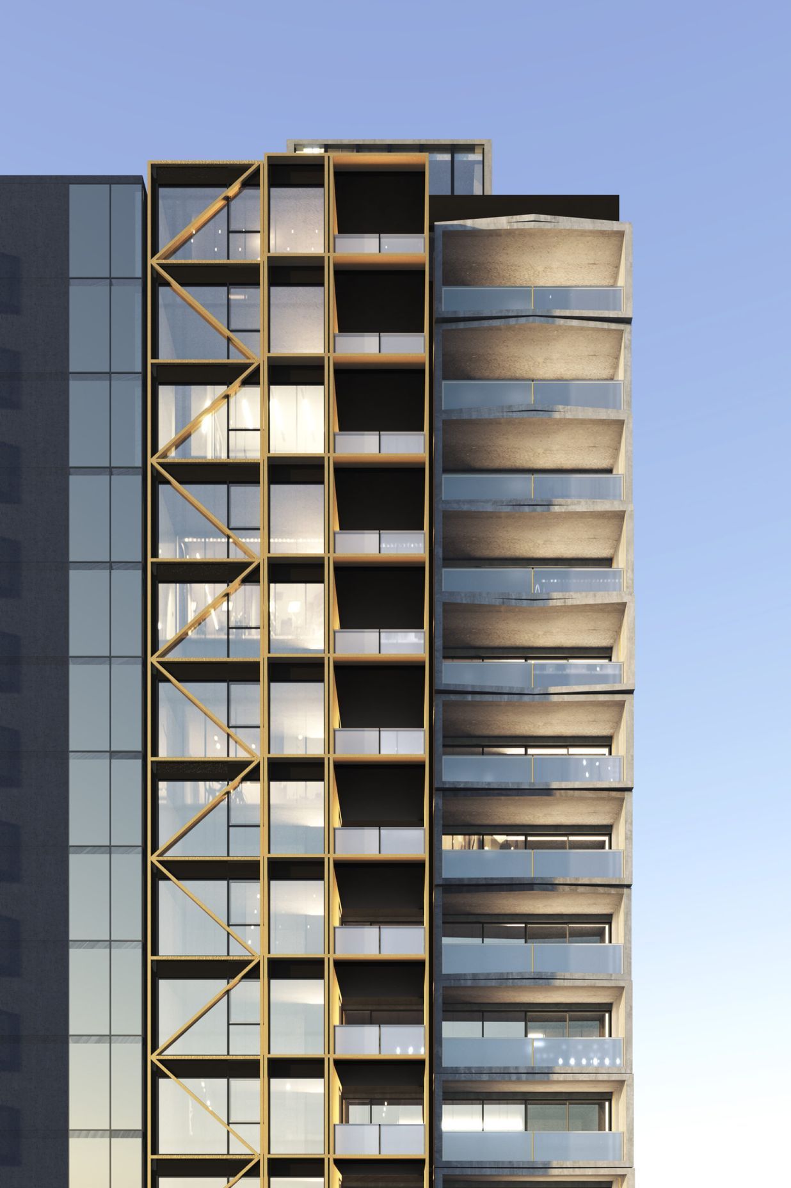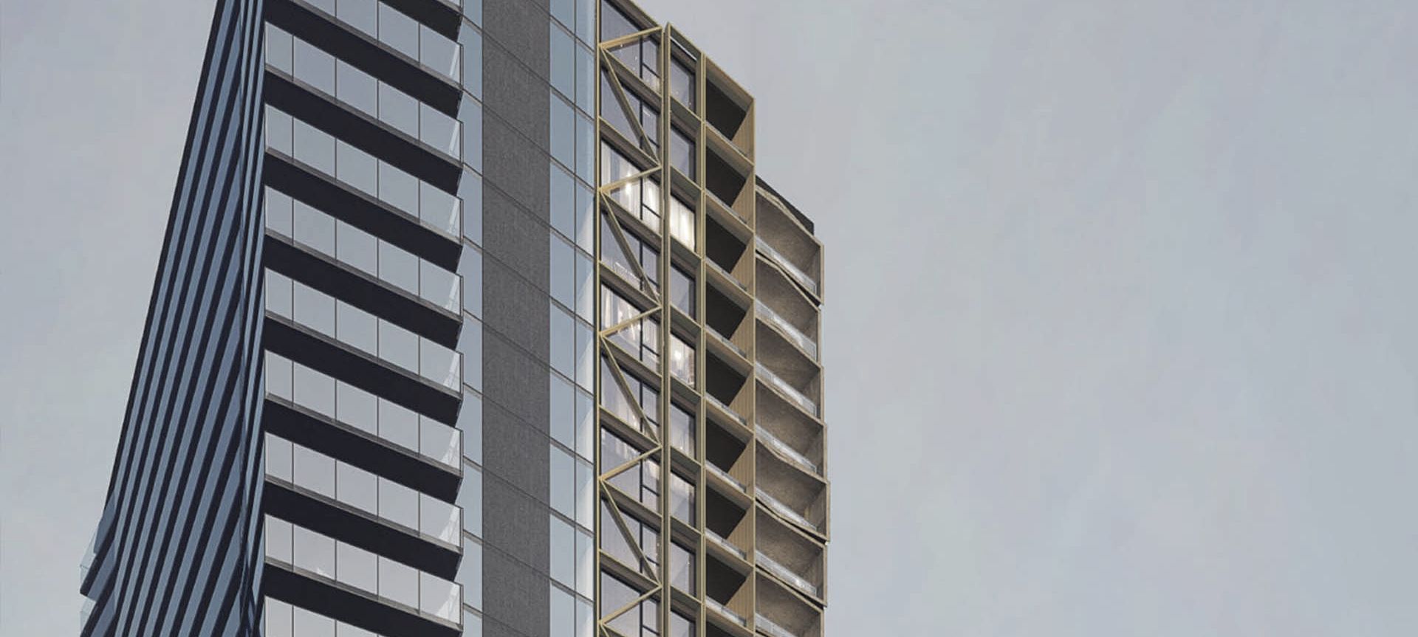




17 Yarra Street is a 24 storey mixed use development incorporating retail, office space and residential apartments with a communal rooftop terrace. South Yarra’s history of industry and connection to the city through the train line, as well as the sites location next to the train line, are the primary influences in the design concept for this proposal.
At street level, a heavy stone base is proposed for the podium. The thick grid members accentuate the intended industrial and functional motif. At the upper levels, the building is setback to align with the neighbouring tower and setback further to break the form up and reduce visual bulk.
Three segments are formed with differing articulation each influenced by industry, railway and mining.
The top of the tower is defined by a separate crown to break up the building mass. This crown is articulated differently to further accentuate the break. This also functions to conceal any plant/service equipment on the roof. The proposal is a modern interpretation of an industrial, functional architectural language. It celebrates the context in which it lies and provides a mixed use of activity to enhance the interface with the street and railway line.
Team
Domenic Cerantonio, Lucy Brommeyer
No project details available for this project.
Request more information from this professional.




Cera Stribley is a leading architectural and interior design studio, born in Melbourne.
With projects spanning the realms of master-planning, commercial, residential and multi-residential design, we specialise in constructing compelling design narratives and delivering enduring places and spaces throughout Australia.
Start you project with a free account to unlock features designed to help you simplify your building project.
Learn MoreShowcase your business on ArchiPro and join industry leading brands showcasing their products and expertise.
Learn More