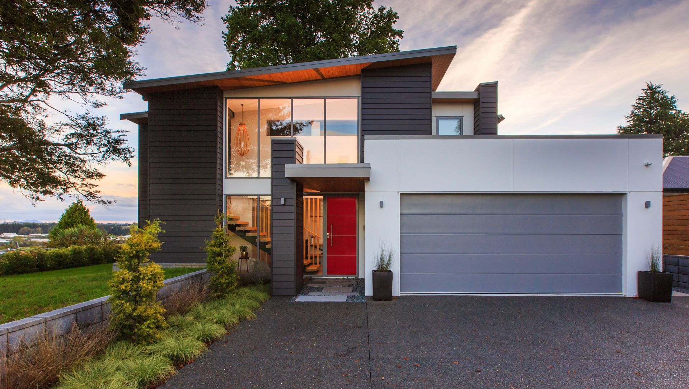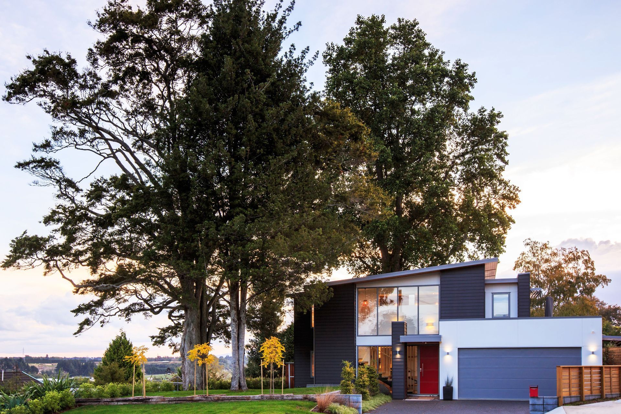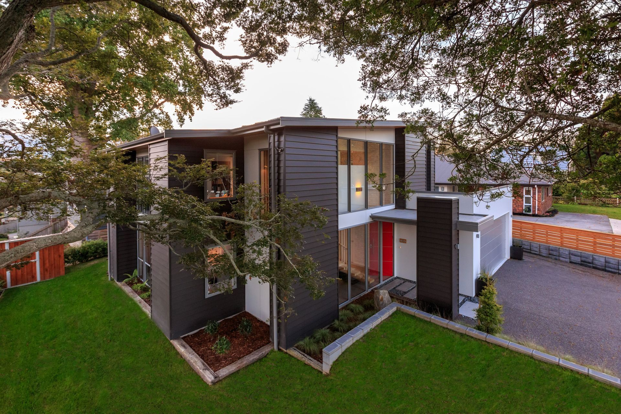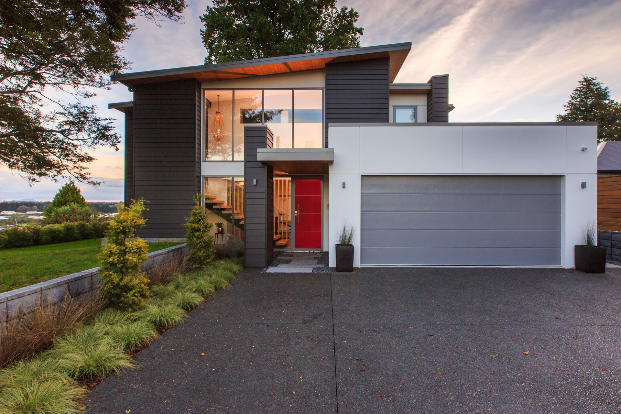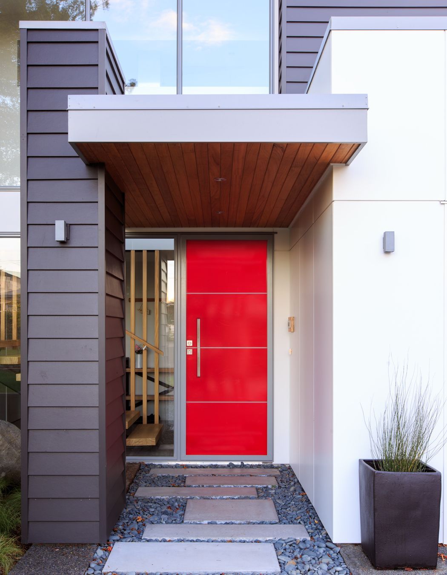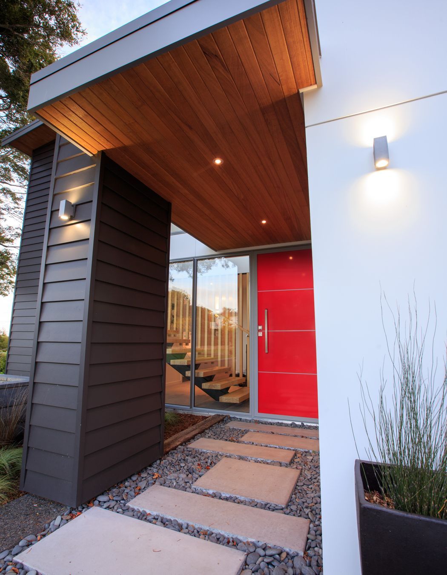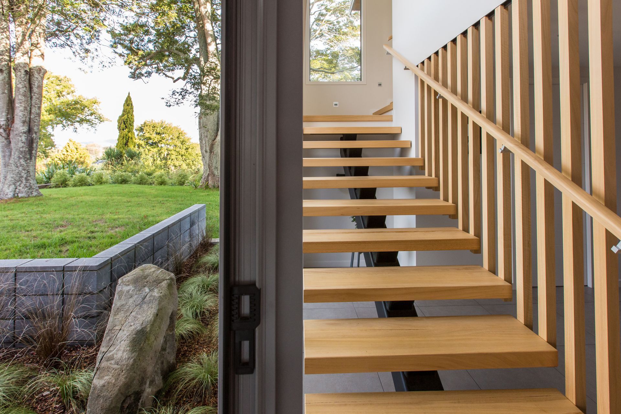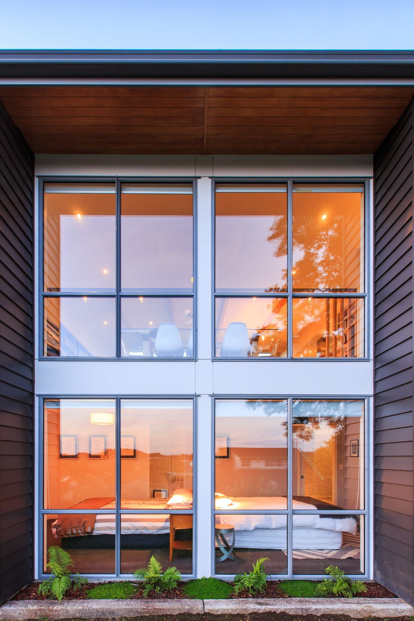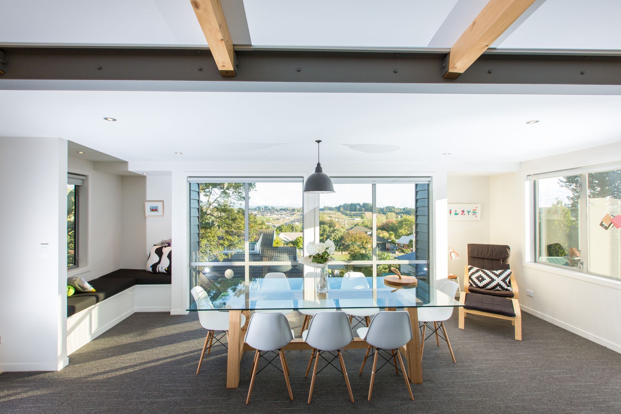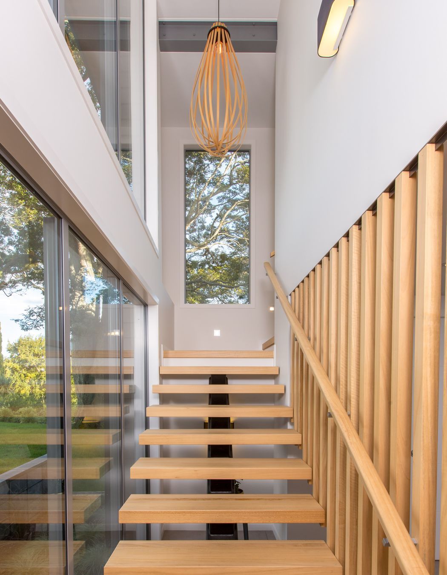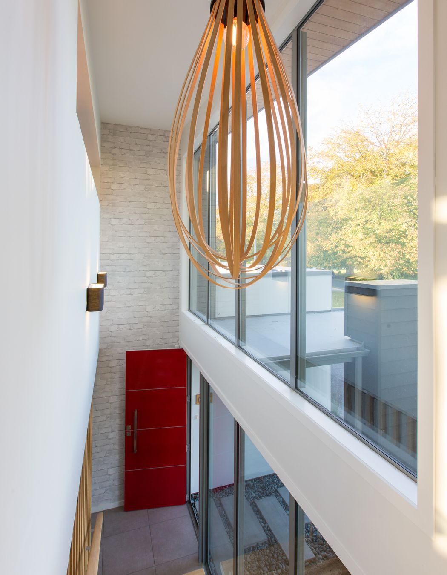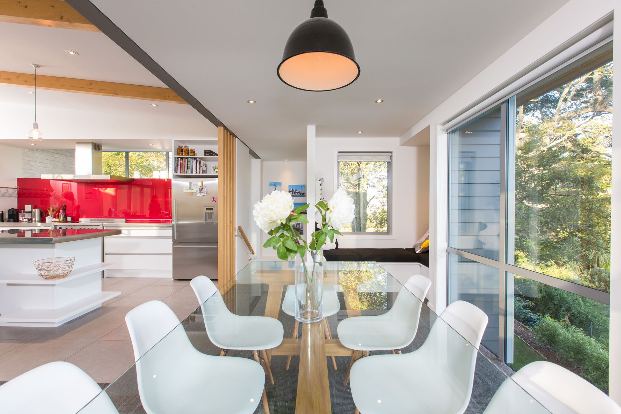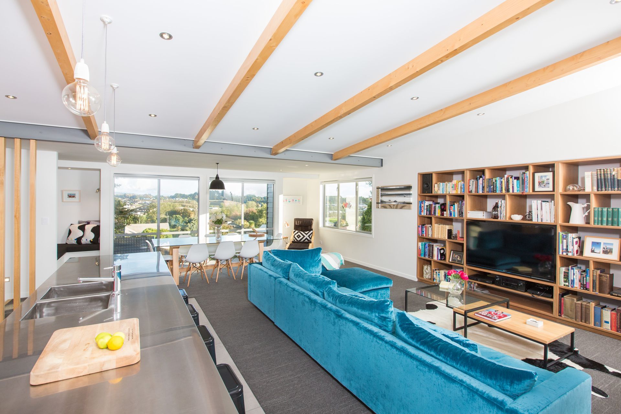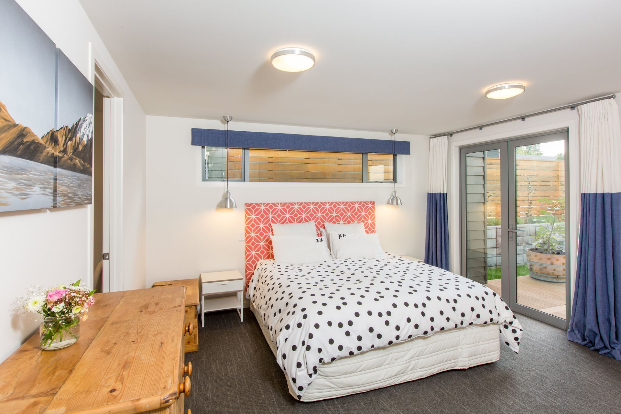About
Bond Home.
ArchiPro Project Summary - Award-winning contemporary home in Cambridge, designed to maximize stunning valley views while overcoming site challenges, featuring open-plan living, a striking entrance, and a harmonious blend with the natural landscape.
- Title:
- Bond Home
- Architectural Designer:
- LAD Architecture
- Category:
- Residential/
- New Builds
Project Gallery
Views and Engagement
Professionals used

LAD Architecture. At LAD we love that great architecture changes peoples lives. Our award winning practice was established in 2007 through a desire to create beautiful architecture that is responsive to context, budget & brief.
At LAD we adopt a collaborative approach to every project, working closely with our clients to create architecture that enriches their lives.
Our design studio's are located in the heart of the vibrant towns of Cambridge (Waikato) & Waihi Beach (Bay of Plenty).
Contact us for a chat about an up & coming architectural or interior design project. We look forward to discussing your next project.
Founded
2007
Established presence in the industry.
Projects Listed
24
A portfolio of work to explore.
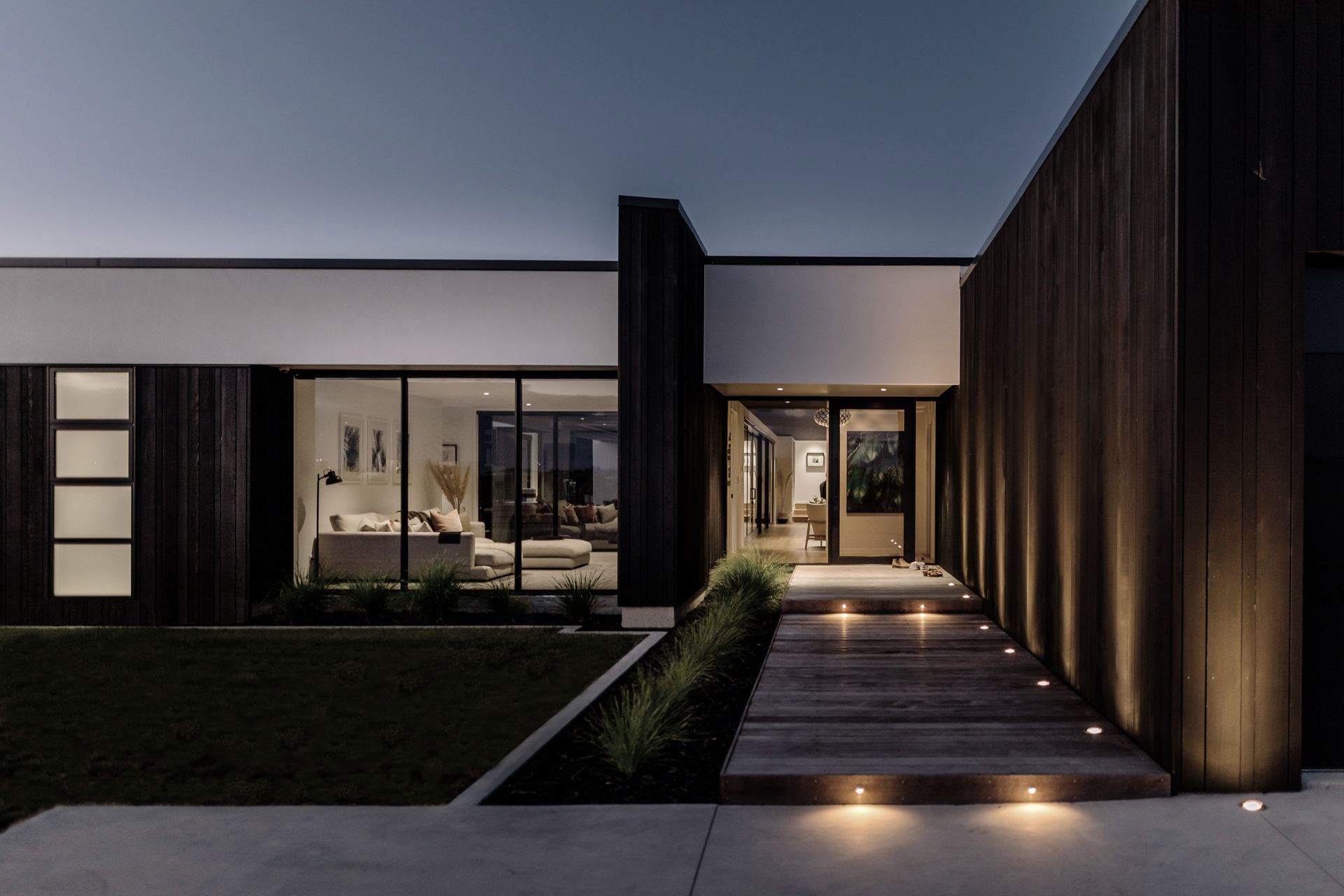
LAD Architecture.
Profile
Projects
Contact
Project Portfolio
Other People also viewed
Why ArchiPro?
No more endless searching -
Everything you need, all in one place.Real projects, real experts -
Work with vetted architects, designers, and suppliers.Designed for New Zealand -
Projects, products, and professionals that meet local standards.From inspiration to reality -
Find your style and connect with the experts behind it.Start your Project
Start you project with a free account to unlock features designed to help you simplify your building project.
Learn MoreBecome a Pro
Showcase your business on ArchiPro and join industry leading brands showcasing their products and expertise.
Learn More