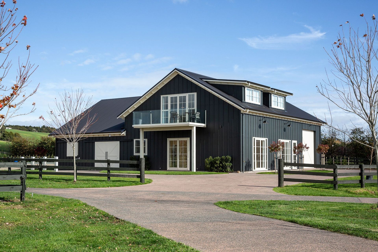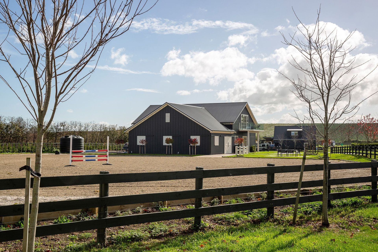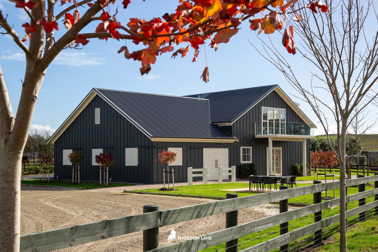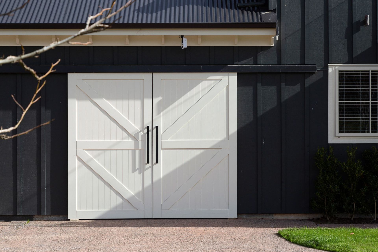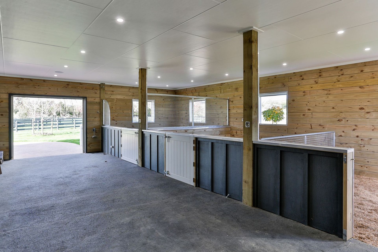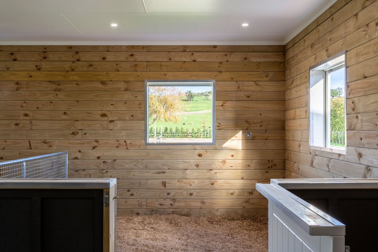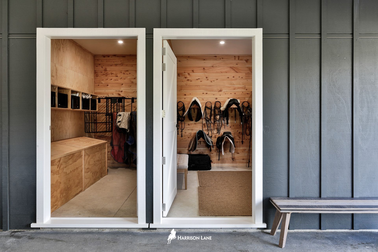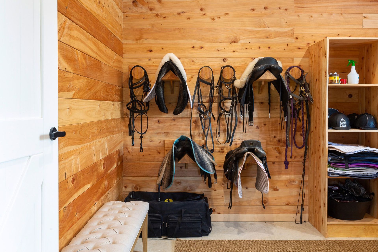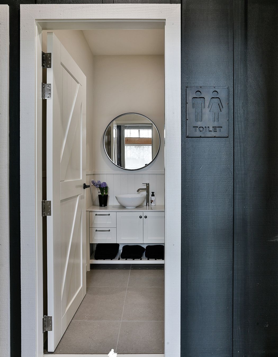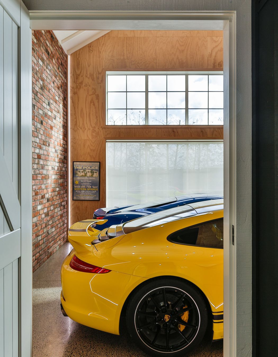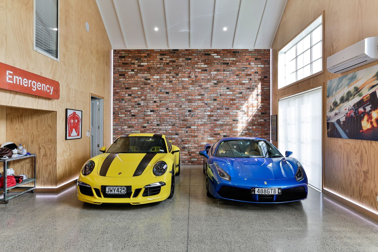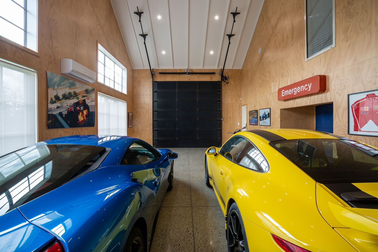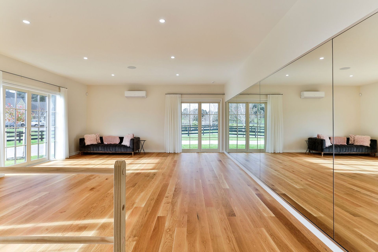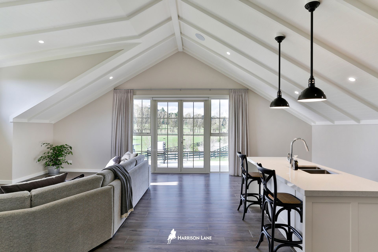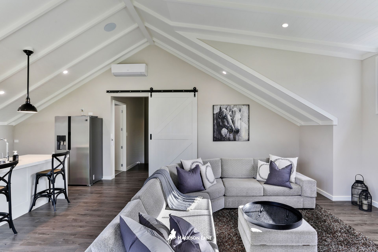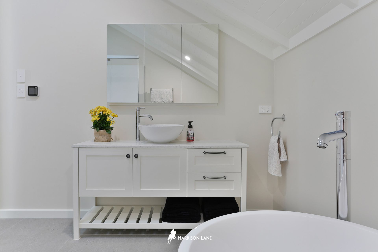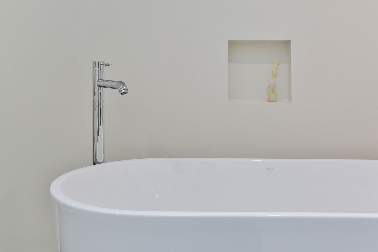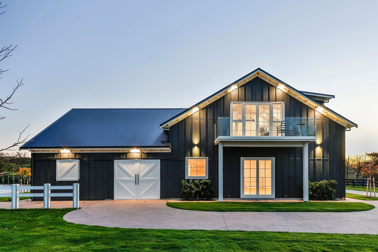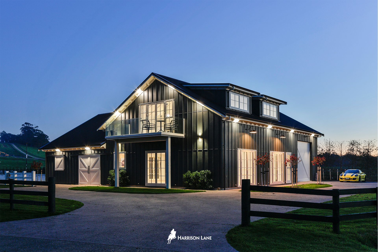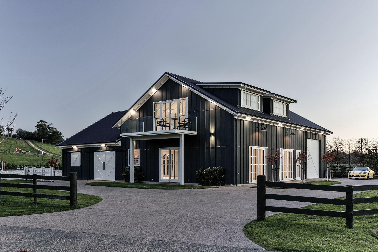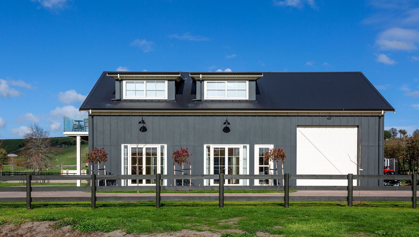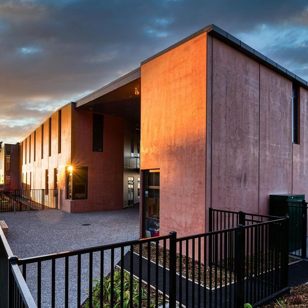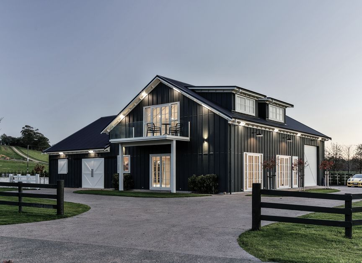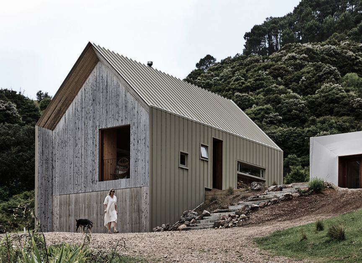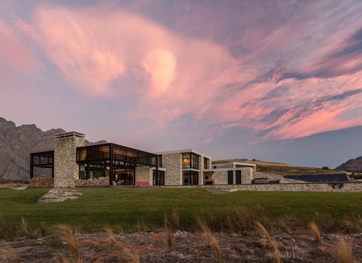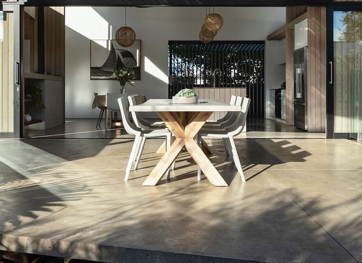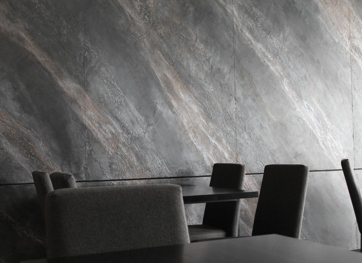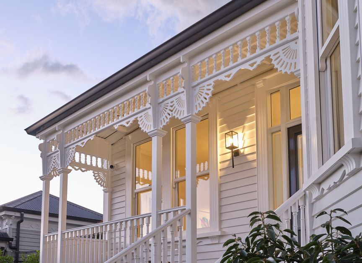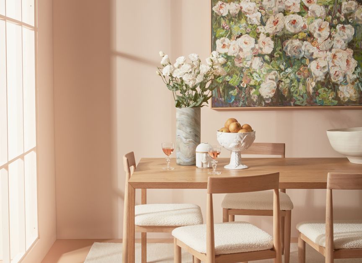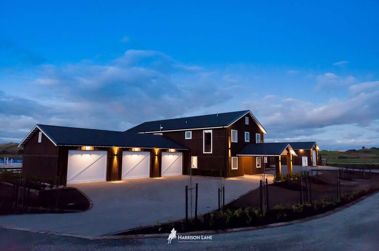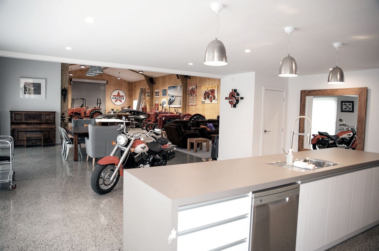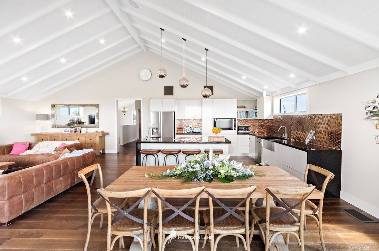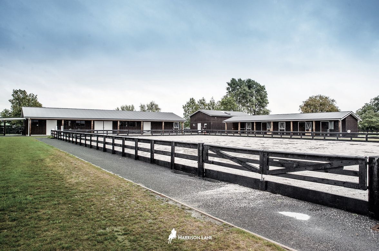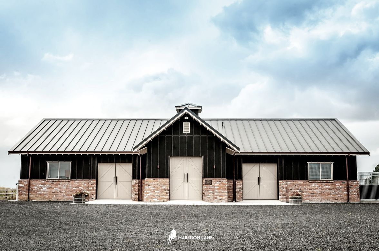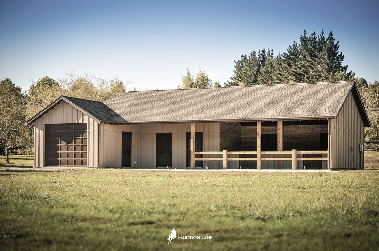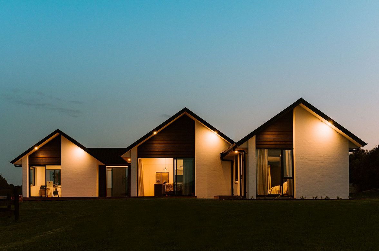Modern ‘barn-style’ homes are hugely popular right now but Goodwood Barn isn’t a house, it is actually a rural barn that houses a three-horse stable. However, it is no ordinary barn – it was designed to draw a family together through their personal loves: horses, dancing and cars.
Goodwood Barn sits on a plot of rural land within the crater of an old eroded volcano in the Bombay Hills, about 40km southeast of Auckland. It is one of New Zealand’s most famous areas for market gardening and is protected as an ‘outstanding natural landscape’, so it was essential that the barn’s design was sensitive to its rural environment.
The family who own the 10-acre property already live in a house nearby on the site, but they needed extra space to cater for individual family member’s talents and interests. The stable was designed for one of the owners’ daughters who is a horse rider, a dance studio was created for the other daughter who is a dancer, an entertaining space allow the family to hang out with friends and the dad’s passion for high-performance cars is satiated by a four-car garage and ‘man-cave’.
“The property has 230-degree views of the surrounding landscape, which is mostly farmland for cropping, so we included lots of windows to bring in the light and views,” explains Laura Daly of Harrison Lane, which is an Auckland-based firm of master builders who construct rural and equestrian projects, including country homes, stables, arenas and barns. Harrison Lane designed and project managed the complete construction of Goodwood Barn and the adjacent horse riding arena, as well as creating the landscaping, the reshaping and re-seeding of paddocks, and a renovation of an older barn on the property to match the new one.
“We started our business building stables so we are used to designing very strong, oversized, chunky buildings that are given a hard time by the horses,” says Laura. “But, for us, it is also important to create good proportions to the spaces we create. At Goodwood Barn, we chose a pitched gable roof with corbel detailing around the soffit, which fits well into this particular rural environment.”
The floor of the 400m² barn needed to be set above the flood plain and, during the initial ground works, water became the main challenge of the project. “During the excavation of the ground for the foundations, we discovered an old swamp, which meant that we had to dig down 2.5m and build it back up with layers of geotech filler, which added additional cost to the build and was a great reminder that despite having comprehensive geotech reports, unexpected challenges often arise.” explains Laura.
“Other than that, nothing wildly extraordinary happened during the build,” says Laura. “Our team is well oiled as we design the projects ourselves and employ our own builders. We have built a lot of projects together as a team and have a systematic process in place that we follow to ensure things run smoothly. I communicate directly with the client to keep things simple and to keep track of what’s going on.”
The material palette is simple and refined to work in harmoniously with the owners’ elegant country style seen elsewhere on the property. On the exterior, the steel roof is painted in Resene Flaxpod and plywood-and-batten cladding is painted in Resene DNA, a dark greenish charcoal tone that is sympathetic to the natural landscape – a stipulation of the resource consent. However, the corbels, veranda and joinery provide a contrast in a fresh off-white, which is carried through into the interior, including all the shaker-style cabinetry.
Upstairs, a lounge area, bar and bathroom have timber laminate flooring, white walls and ceilings, sliding barn doors and French doors open out onto a north-facing deck, which is surrounded by a glass balustrade to provide uninterrupted views of the beautiful rural landscape.
On the ground floor, the generous stable has space for three horses, a hot and cold wash down and grooming area, an adjoining tack room with custom-made joinery to house specialist equestrian gear. The feed room has six built-in feed bins for rodent proof storage of horse feed, along with shelving and horse rug racks. A rubber equine safety flooring has been used throughout the stable as it allows the horses’ hoofs to naturally sink into the surface, provides grip and a warm, quiet and comfortable environment for the animals and riders.
Next door, the 60 m² garage has a double-height stud, polished concrete flooring, plywood linings and a recycled brick veneer feature wall that showcases the owner’s art. Next door, the light and spacious dance studio has a sprung oak dance floor, a whole wall of mirrors and three large French doors that open up to the landscaped garden. Classical landscaping around the barn and riding arena completes this unique project.
Photography by Jamie Cobel.
