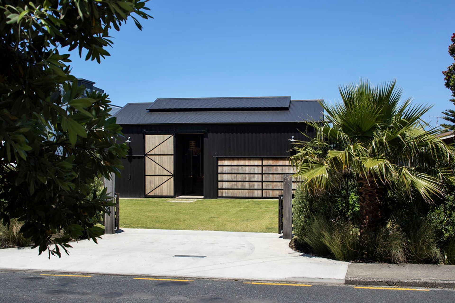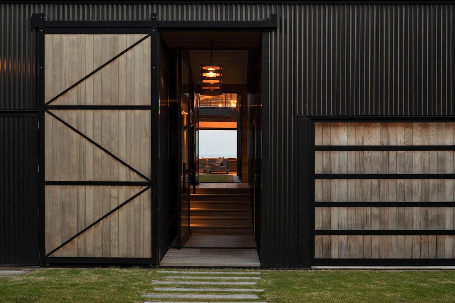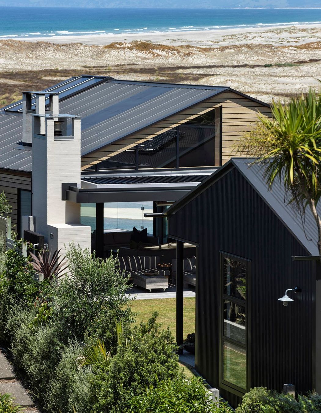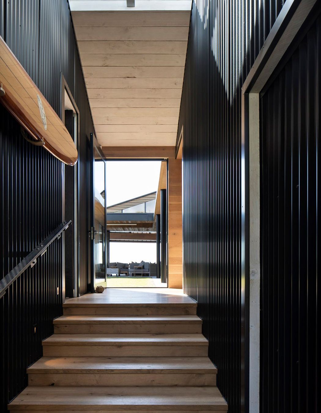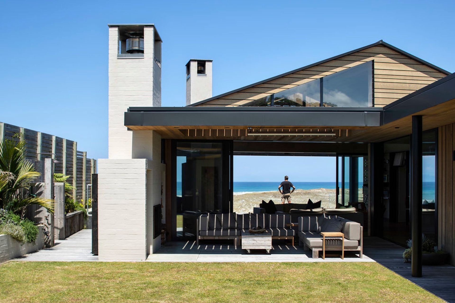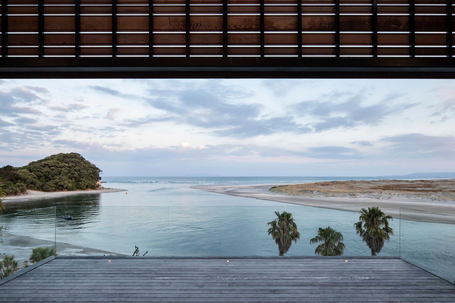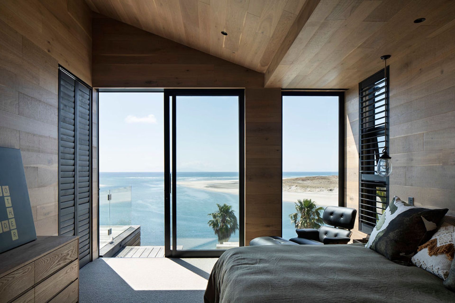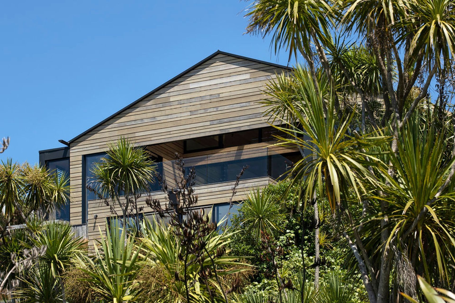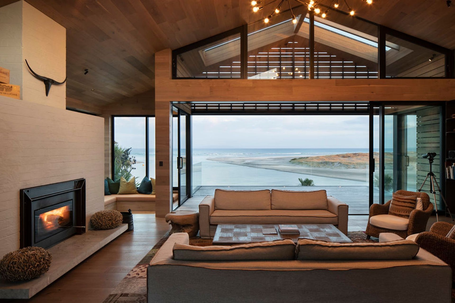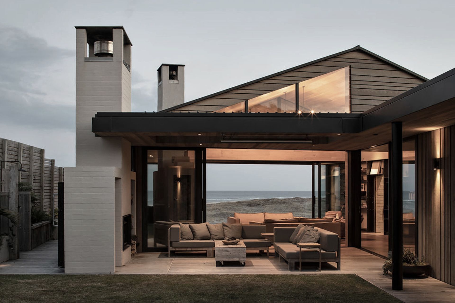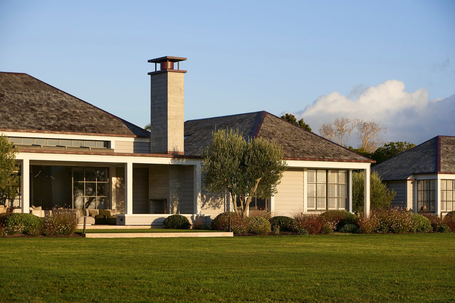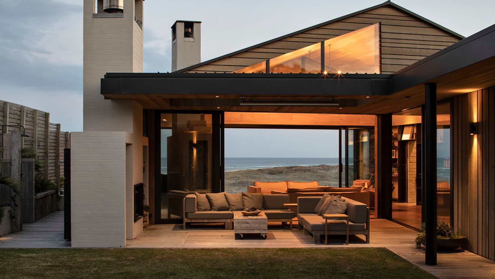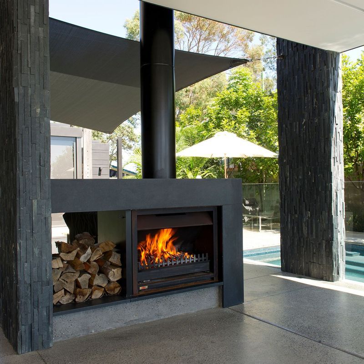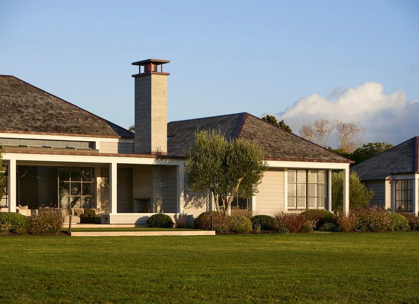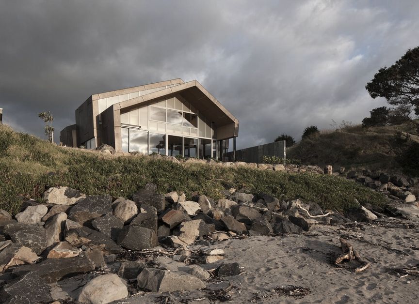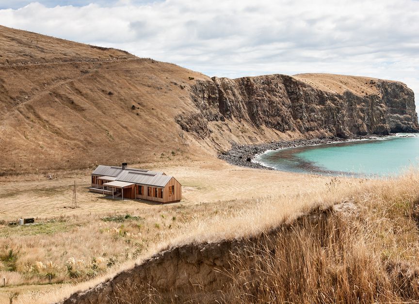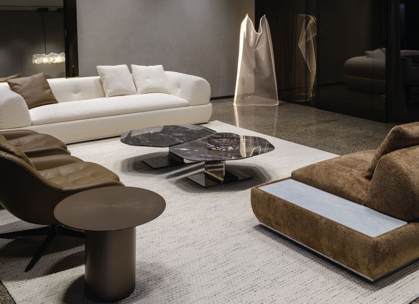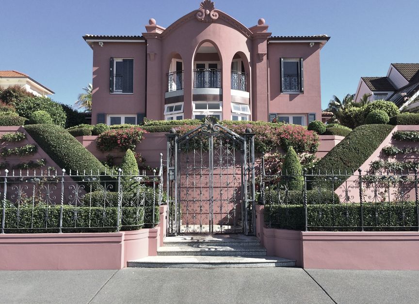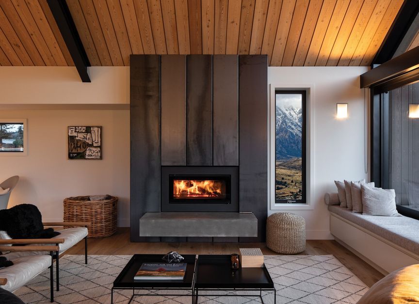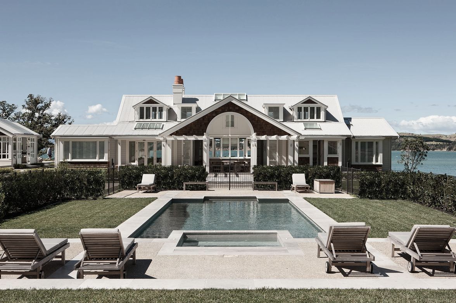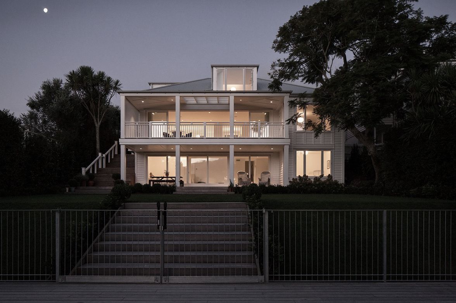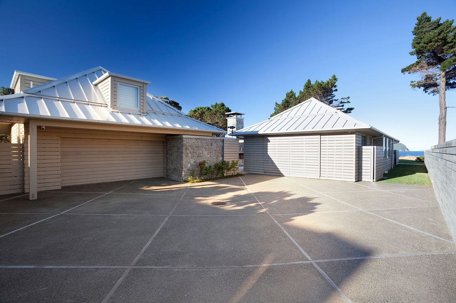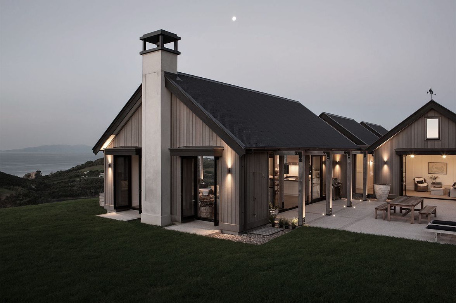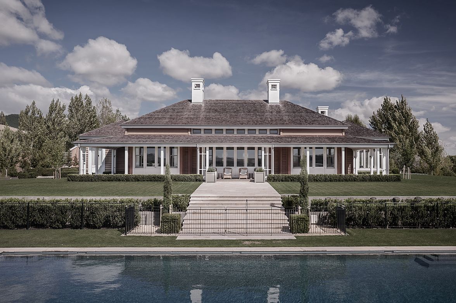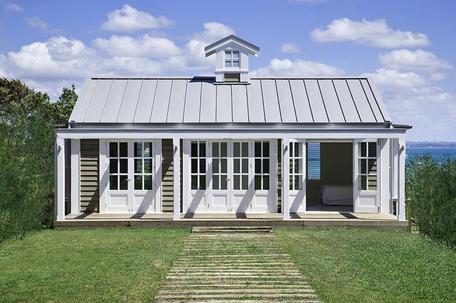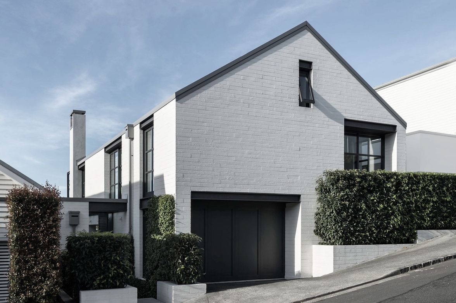Perched on top of a sand dune overlooking an ever-changing tidal inlet at Mangawhai in Northland, this home is one of hidden proportions and uncomplicated vistas that references the rugged beauty of the coastal surroundings.
From the road, the building reads as an understated, black corrugated shed, the first of three buildings, or pavilions, that make up this house.
Visitors enter the property via the shed’s sliding cedar-clad barn door; immediately upon entry the views through a protected courtyard and the main house are captivating.
This protected outdoor space formed a key activator for the design, as a central area onto which all three pavilions of the main form converge. Here, the view over the estuary and to the dunes beyond is inescapable. Floor-to-ceiling glazing, front and rear, provides unobstructed sightlines through the house and beyond – echoing the clarity of the water below, which is often completely still. This allows its marine inhabitants to be seen – stingrays and various fish and crustacean species are common visitors to the estuary.
Designed for a couple who are enthusiastic about various outdoor pursuits, including cycling, golf and surfing (surfing is easily accessible from this property at the renowned Mangawhai Heads beach), this home was envisioned from the outset. The homeowners had thoroughly researched the various aspects and desired materials prior to engaging Christian Anderson Architects to create the final design.
“Despite the coastal location of the site, it is a site that is also governed by the busy nature of the road, which is a route frequented by surfers and beachgoers accessing Mangawhai beach, especially in the summer months,” Christian says. “Around the immediate area, residents have, over the years, built ramshackle shanties to house their boats and sports equipment – something that collectively the residents have allowed to remain.”
“The brief was to create a series of buildings rather than a single form, which would allow for guests and family to visit, and for clearly defined areas within the home. The shed-like structure was a key part of the brief, and was used to separate the main house from the street to create both privacy and a delineation between the house proper and the road. Here, a lofty form and structural allowances leave room for a loft bedroom to be created above the garage at a later date.”
The main house offers a clear distinction between the utilitarian cladding of the entry shed/garage and the natural, rustic charm of band-sawn cedar, juxtaposed with bagged concrete block and naturally weathered timber decking.
In the main sheltered courtyard, a fireplace and barbecue are nestled under a sheltered terrace and take pride of place at night, while the views out towards the water command attention during the daylight hours. A separate deck leading off the other side of the living areas offers another option for outdoor living, surrounded with a strikingly simple glass balustrade.
Inside, the pitched ceiling creates a dramatic feature, with the verticality of the space creating a sense of volume, somewhat unexpected in an interior clad almost entirely in timber, including oiled Russian oak flooring and a ceiling in bandsawn, pre-finished oak. The bagged plaster and concrete block fireplace surrounds echo the materiality of the adjacent outdoor fireplace, and are a nod to the tonal hues of the dunes that rise and fall in the landscapes beyond.
In the living area, a window seat sits to one side of sliding doors that open to the deck and the view, creating a nook in which to sit and take in the stunning surroundings.
The two-storey gabled form offers the opportunity for private spaces within a wholly open-plan form. Downstairs, the second living area and bedroom creates a guest retreat, over which the living room deck is cantilevered. Here, the owners have cut a steep trail through the dunes leading down to the water.
Adjacent to the living area on the main level, the master bedroom has a secret entry integrated into a steel-framed bookshelf. A third room in the link building has been set up as a rumpus/media room, with furniture that can double as an extra sleeping option when guests require this.
The conglomeration of spaces across three structures and the concealed aspects of this home combine to create a diverse range of rooms and an unequivocal cosiness in this exposed coastal setting. Similarly, the social areas offer an unbounded link to the vistas that both highlight the permanence and fragility of our coastal ecosystems – a notion echoed in the palette of materials that so aptly capture the essence of this site.
Words: Clare Chapman
