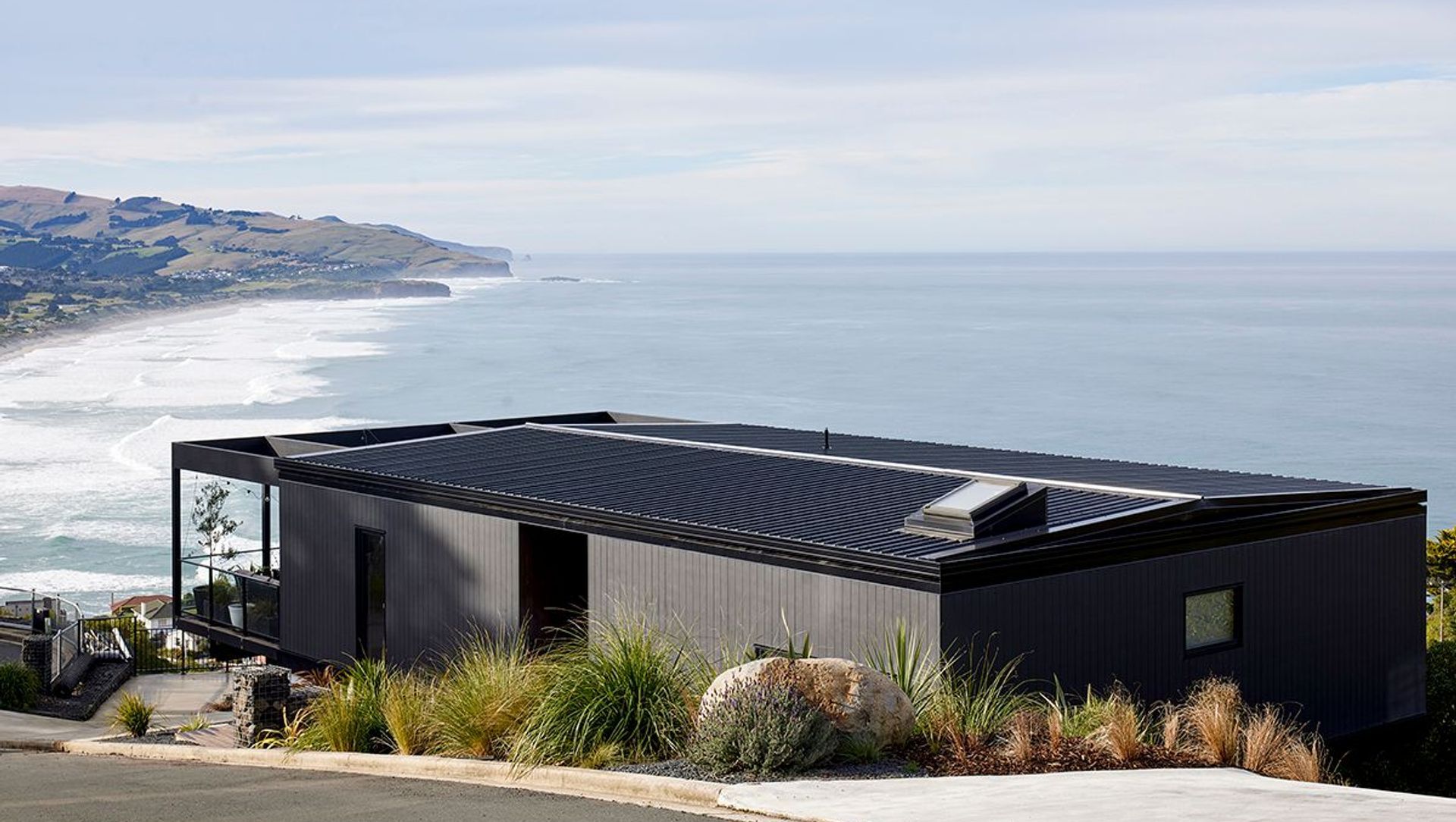About
St Clair Passive House.
ArchiPro Project Summary - A sustainable, certified Passive House in Dunedin, featuring a modern black pavilion design, cantilevered outdoor living space, and energy-efficient systems, completed in 2019 to provide year-round comfort and health for its residents.
- Title:
- St Clair Certified Passive House
- Architect:
- Architype
- Category:
- Residential/
- New Builds
- Completed:
- 2019
- Price range:
- $0.5m - $1m
- Building style:
- Passive
Project Gallery
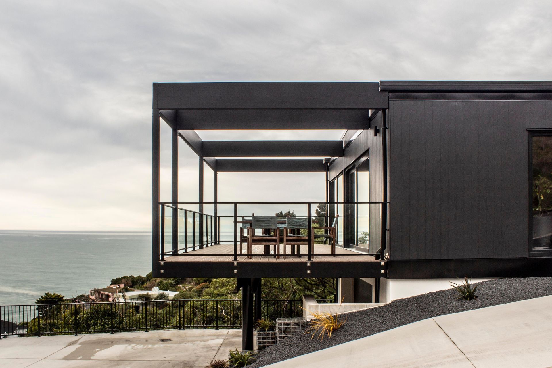
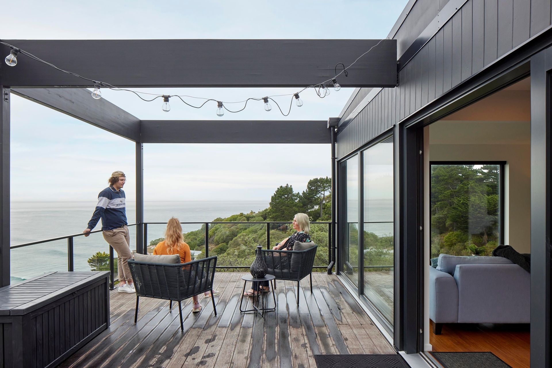
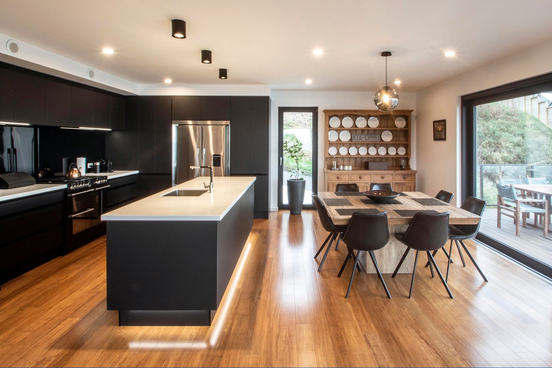
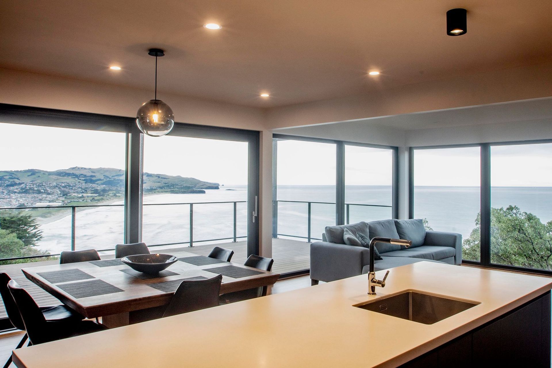
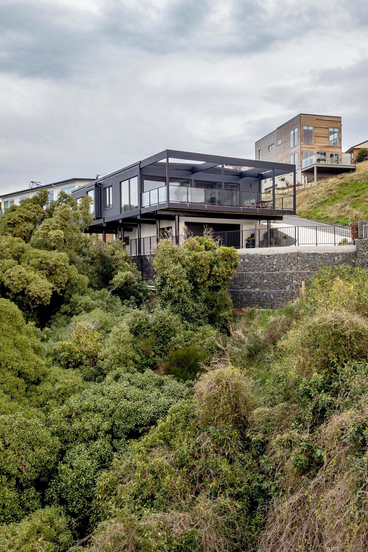
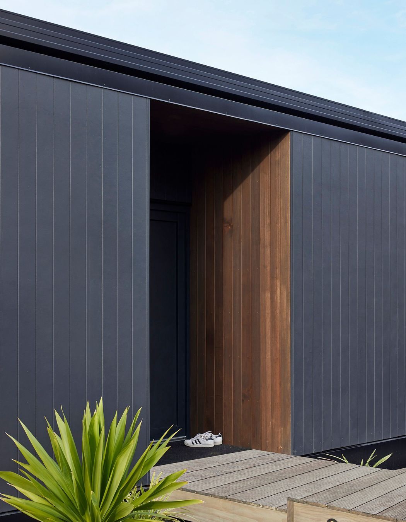
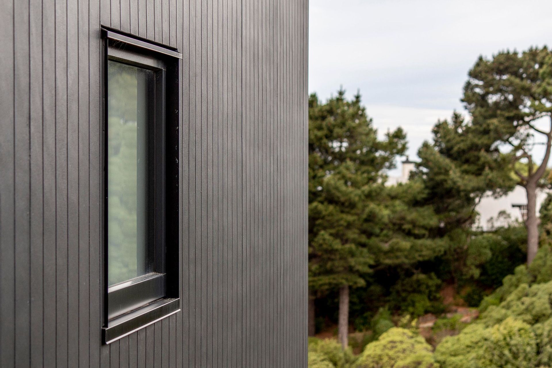
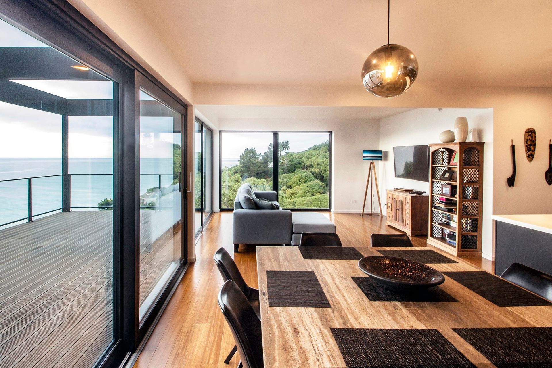
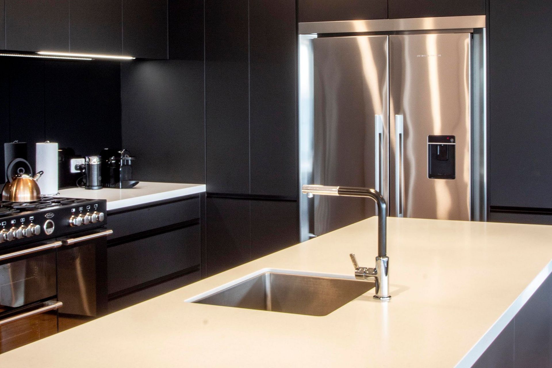
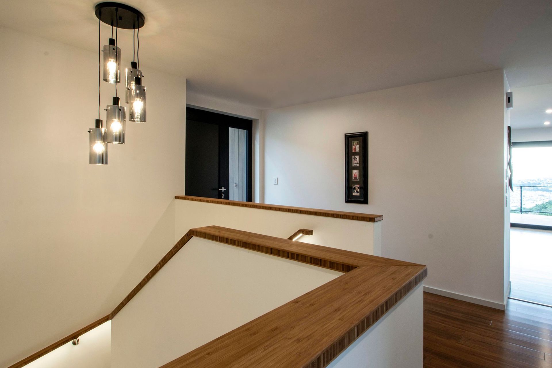
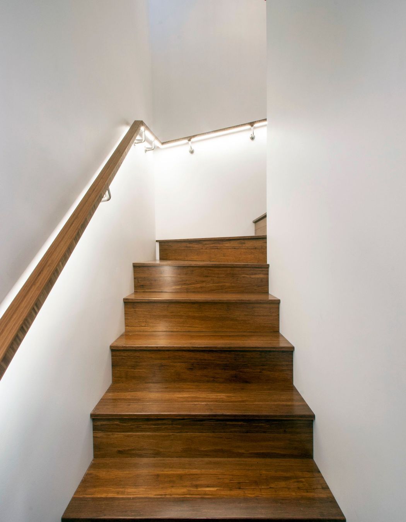
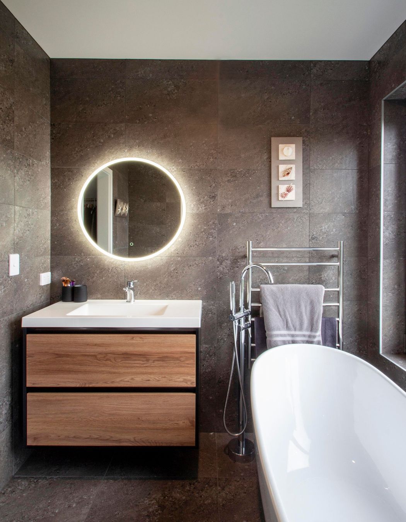
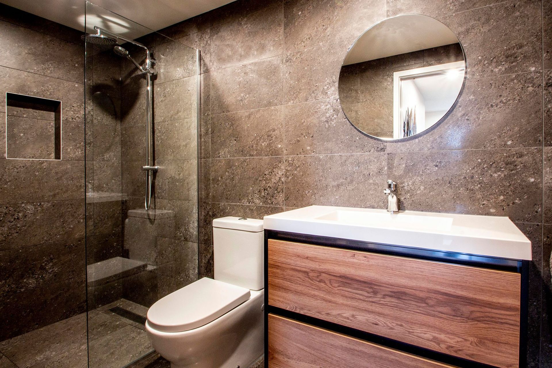
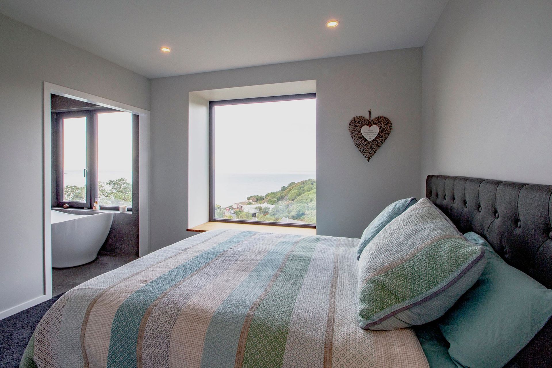
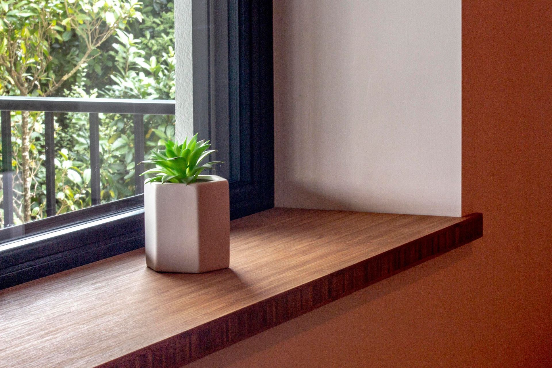


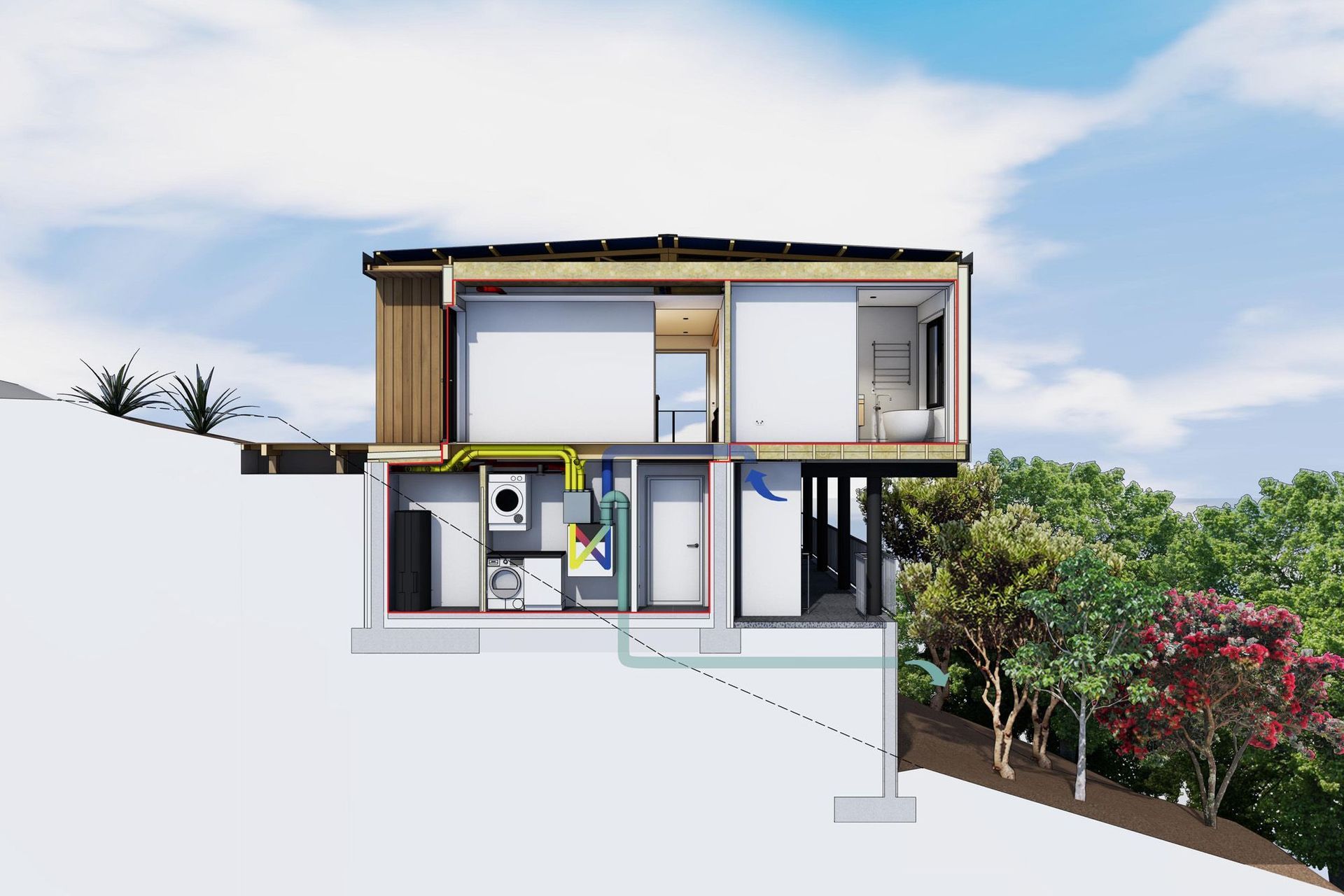
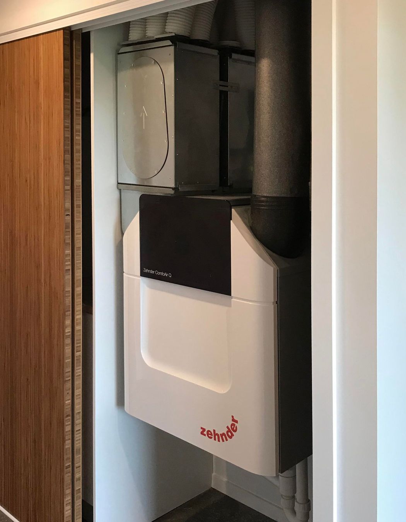
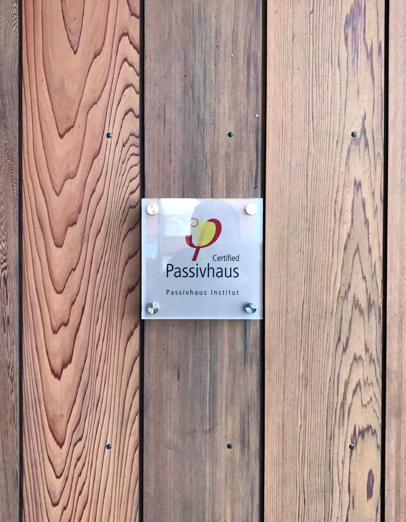
Views and Engagement
Products used
Professionals used

Architype. Architype is an award winning architectural practice specialising in the design of high performance Passive House and low energy residential and community architecture.OUR APPROACHAt Architype we believe that good design is worth the effort. We know that building is expensive and to us it just makes sense to put the effort in at the design stage to carefully think through the design and develop solutions which, once constructed, will provide a lifetime of delight for the building users.We also know that, “delight” is more than just good space planning and elegant building form, it is also about the long term and comfort and energy efficiency of the building. At Architype our focus is on creating buildings which provide warm, healthy and affordable environments for building users.Comfortable and low energy buildings can’t be created by bolting on solutions at the end of the design process. When understood properly these factors will influence almost every key decision in the design process.WHAT WE DO DIFFERENTLYAt Architype, in addition to considering important traditional architectural issues like: context, views, town planning, entry, public and private space, circulation and orientation, we add additional design considerations to the mix. These include: favouring compact building forms, appropriate distribution and shading of windows, continuity in insulation, draught proof construction, thermal bridge free detailing and strategies for the simple distribution of ventilation ducting.We believe that an understanding of building science and a passion for good design should go hand in hand.Our projects employ a range of high performance building systems and components including high performance timber framing, various types of structural insulated panels, insulated concrete forms, uPVC windows, European timber windows and ventilation systems with heat recovery.We love to work with clients who are informed and see the value in building better.BUILDING INFORMATION MODELLINGWith highly integrated design comes the need for powerful tools for the development and communication of projects. All our projects are modeled using Building Information Modelling software or BIM. Using this powerful software a virtual model of each project is created from which all of the drawings are derived. Change a door on one drawing and it changes in every drawing. As the project progresses from the initial concept design to detailed design, more and more information is added to the model creating a more and more complete reflection of the final building. We are able to export files to our clients who can explore the design in 3D on their own computer or tablet. More than ever before this has allowed our clients to visualise and understand their projects before any work begins on site. Not only has this improved communication but it also results in fewer changes on site.We can also leverage the digital model to quickly create additional deliverables like sun studies, energy modelling, schedules and promotional material.
Year Joined
2018
Established presence on ArchiPro.
Projects Listed
9
A portfolio of work to explore.
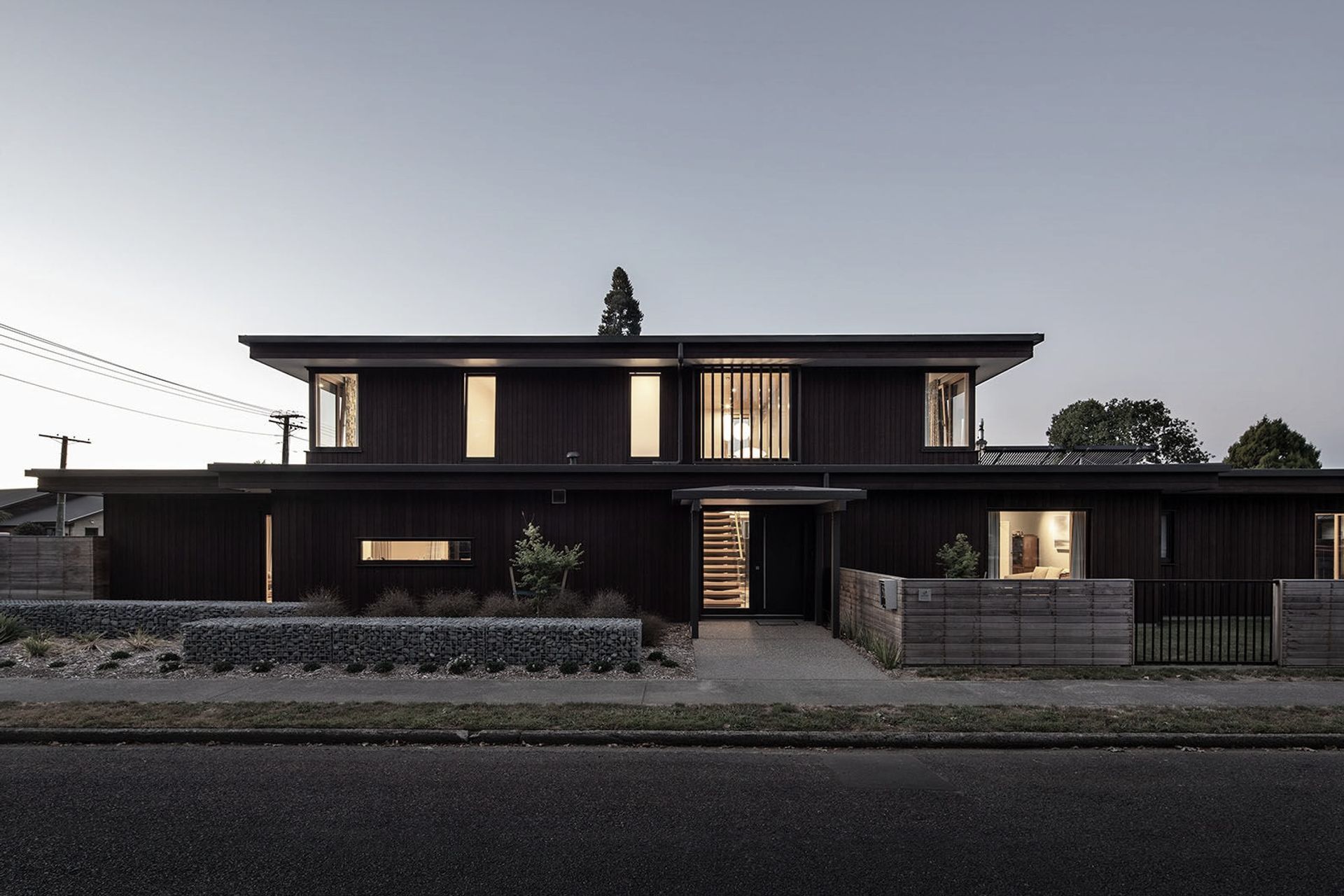
Architype.
Profile
Projects
Contact
Project Portfolio
Other People also viewed
Why ArchiPro?
No more endless searching -
Everything you need, all in one place.Real projects, real experts -
Work with vetted architects, designers, and suppliers.Designed for New Zealand -
Projects, products, and professionals that meet local standards.From inspiration to reality -
Find your style and connect with the experts behind it.Start your Project
Start you project with a free account to unlock features designed to help you simplify your building project.
Learn MoreBecome a Pro
Showcase your business on ArchiPro and join industry leading brands showcasing their products and expertise.
Learn More