Brick houses in New Zealand that boast brilliant designs
Written by
26 July 2023
•
7 min read
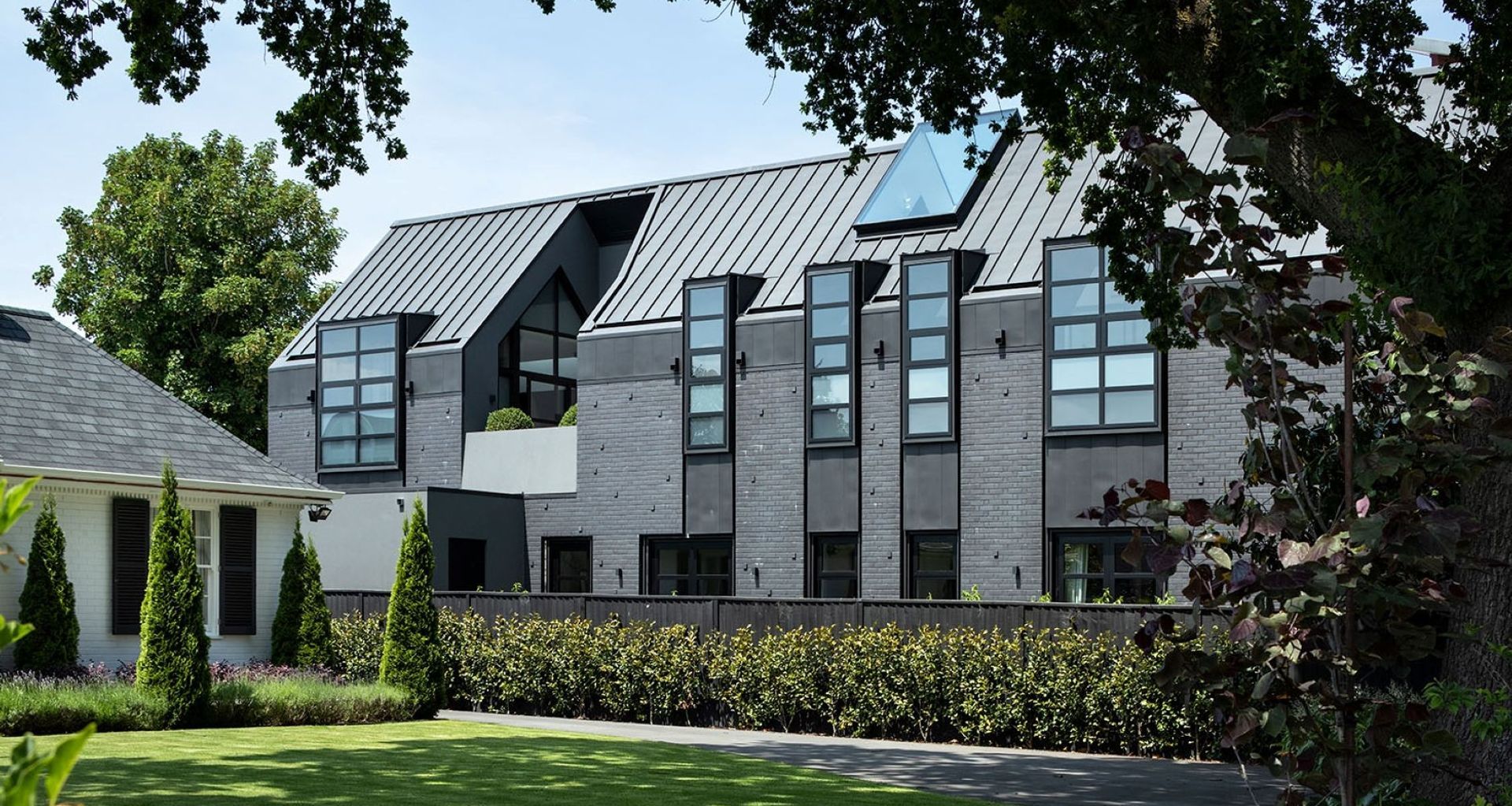
If you're thinking about building a brick house in the near future then a great idea is to get some inspiration from some of the best house designs in the country. That's exactly what we've done with this curated list so you can get an idea of the potential that exists when working with bricks which go far beyond the imagination of most.
1. Lake Hawea Courtyard House — Glamuzina Architects
The Lake Hawea Courtyard House, nestled in rural land near Mount Maude in Otago, is a stunning brick house that explores the concept of site boundaries and harmonious landscape inhabitation. Emulating early settler structures, the low, square design utilises stone construction to withstand the harsh environment. The clients desired a substantial, enduring building with unique spaces like the "quiet room" and "music room." The brick-clad courtyard façade frames scenic views and protects from weather extremes. The design, anchored in the landscape, blends with the surroundings using rusticated bricks and shifting roof planes, while a plinth connects the structure to the ground.
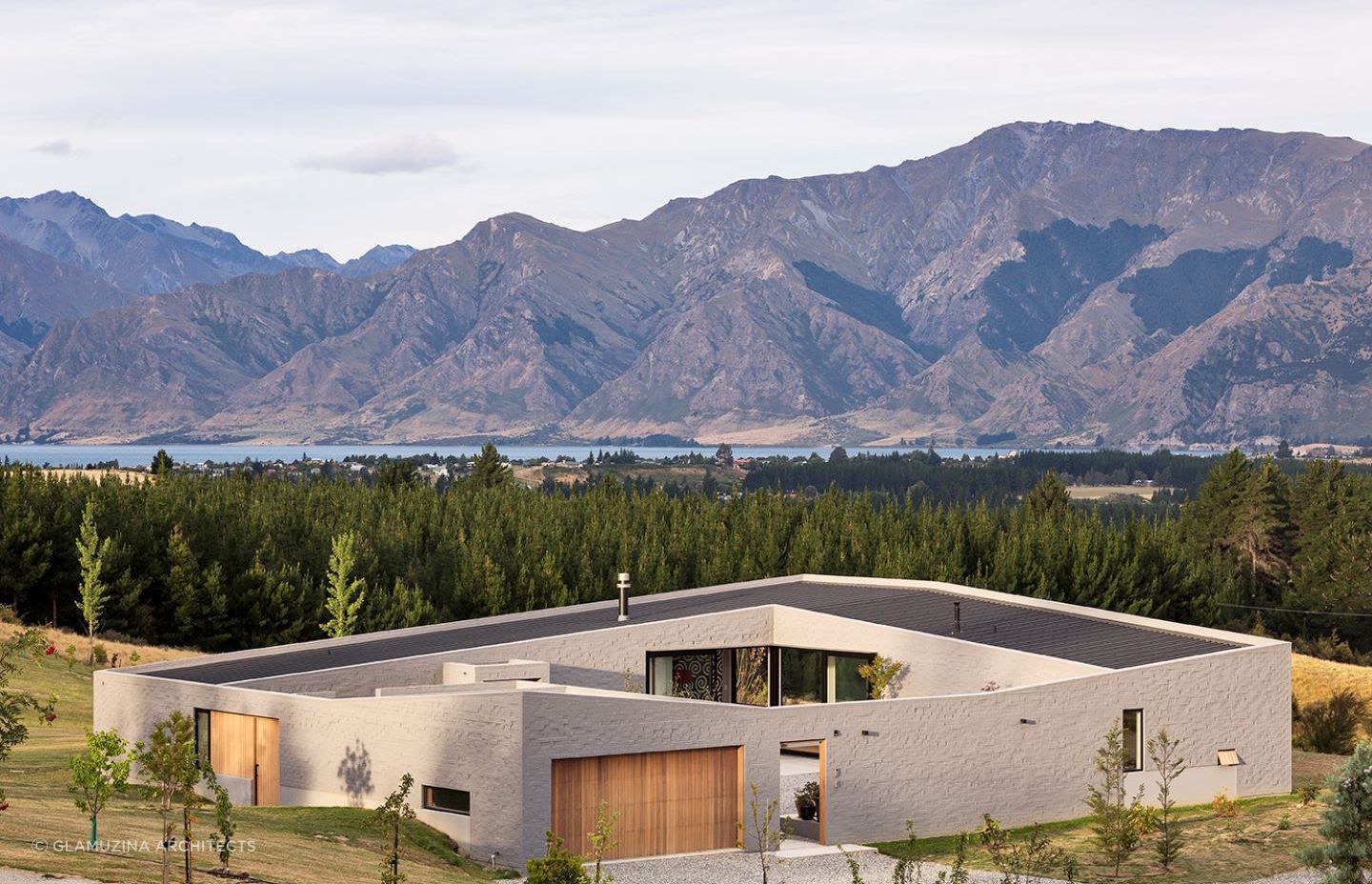
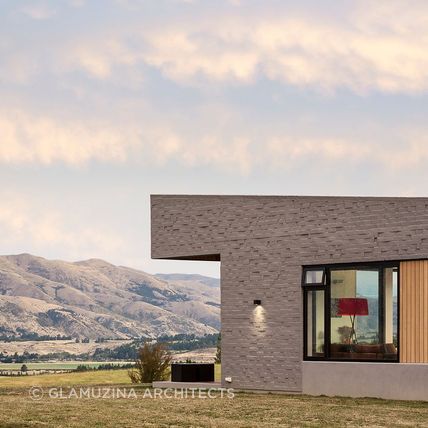
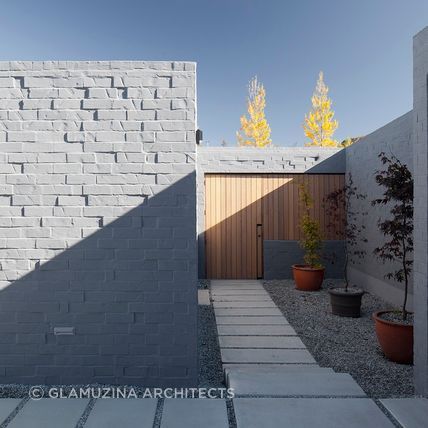
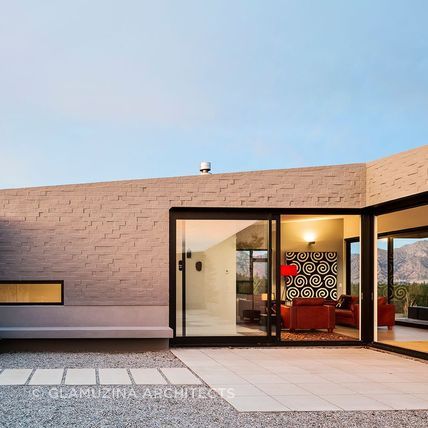
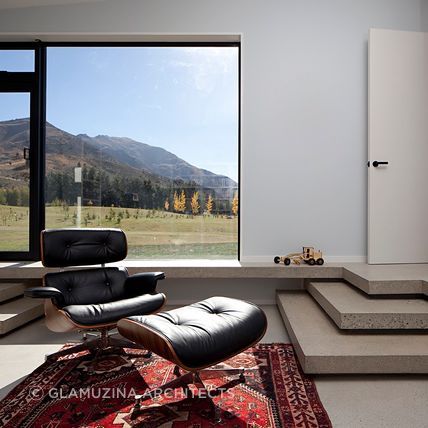
2. Black on White Home in the Waikato — Noel Jessop Architecture
The Black on White home focuses on light, shade, solid, and void, reflected in the choice of materials like recycled brick and blackened timber. The exterior features a seamless blend of black-stained cedar against a white brick-clad wall. Inside, a pivoting door reveals a stunning open-plan living space with 5m-high glass walls offering breathtaking views of the Waikato River and a golfing green. The four-bed, three-bathroom home embraces indoor-outdoor flow through moving walls, creating a warm and informal atmosphere, complementing its state-of-the-art design.
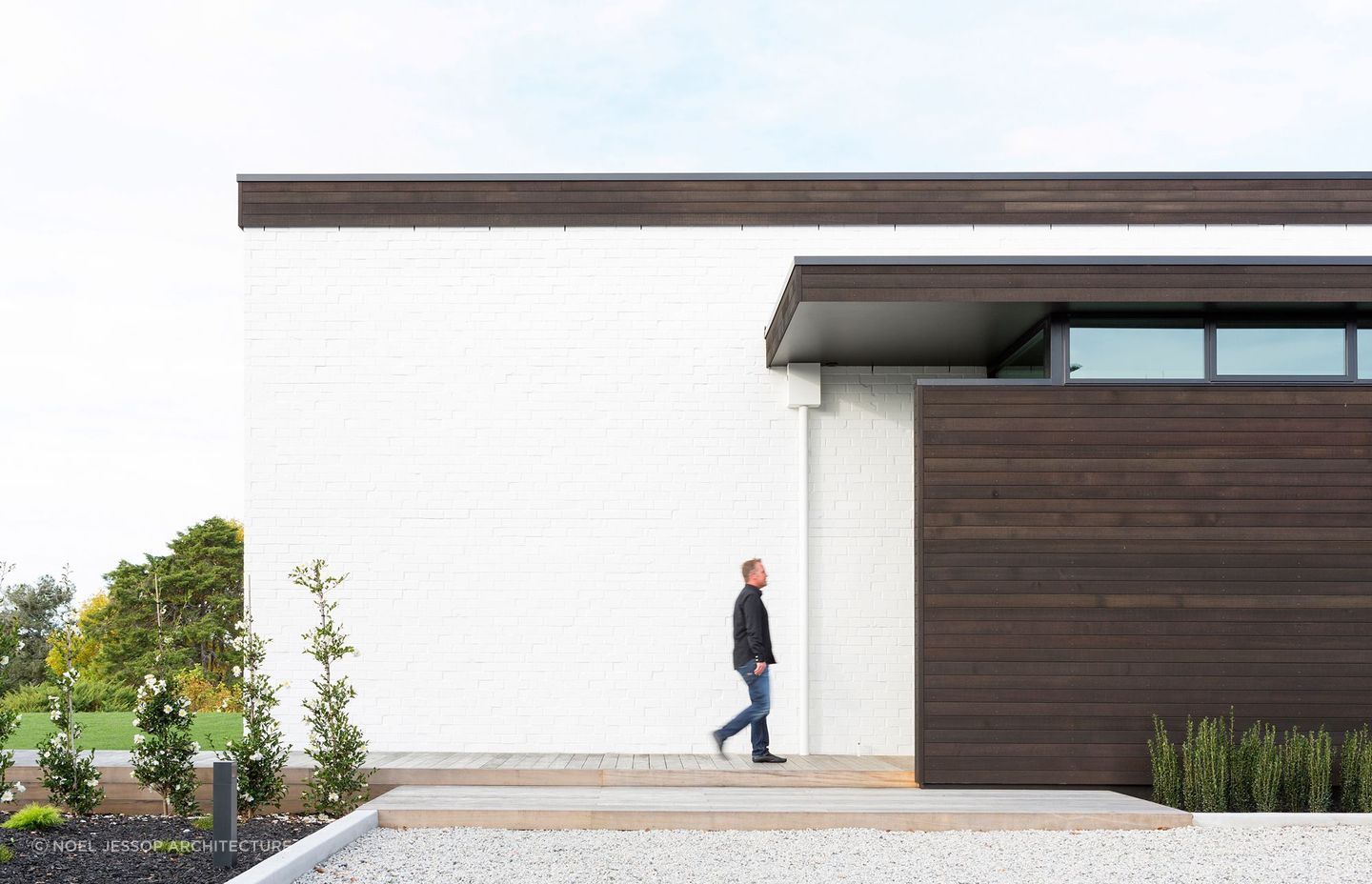
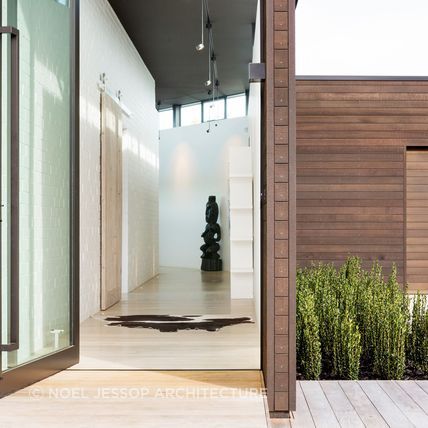
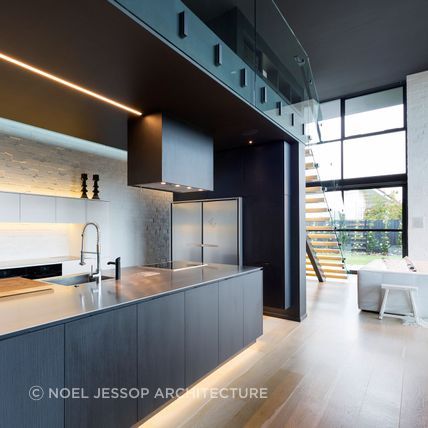
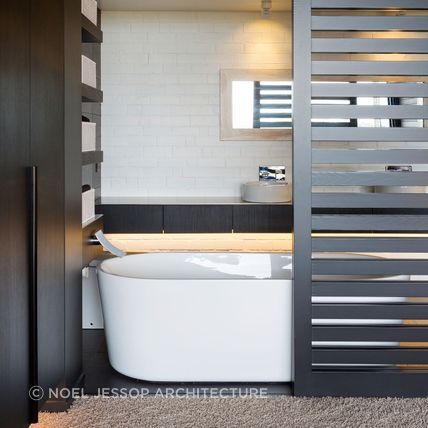
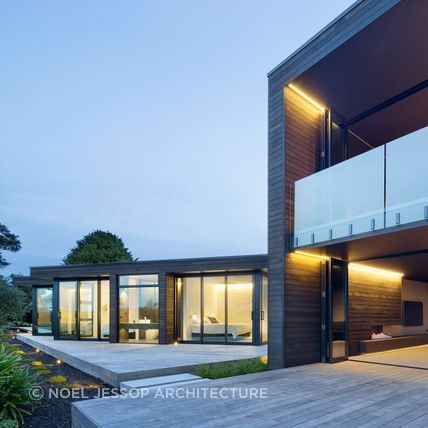
3. Clifftop House in Hobson Bay — Malcolm Taylor Architects
The Clifftop House in Hobson Bay was designed to accommodate a significant collection of New Zealand Modern Art and cater to a retired couple's needs for many years. Positioned on a north-facing site, the living spaces have protected courtyards and a deck, embracing outdoor living while shielding from seasonal winds. The building's form consists of two boxes and a pavilion roof, utilising copper, bagged brick, and horizontal weatherboards. Passive solar design principles and innovative construction techniques were applied, including a jetty extending into Hobson Bay. The result is a harmonious blend of art, architecture, and technology.
Related article: Weatherboard houses in New Zealand worth celebrating
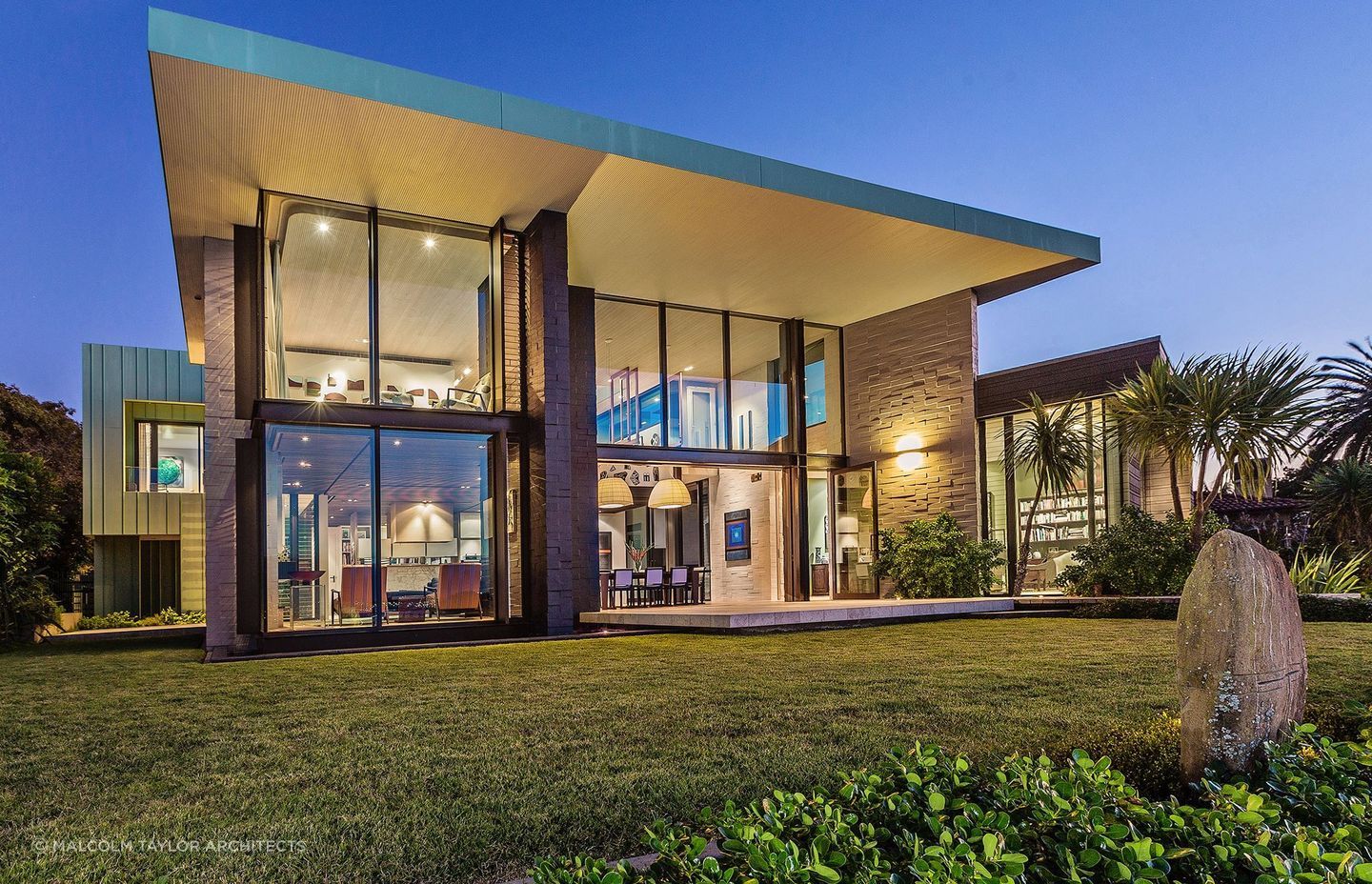
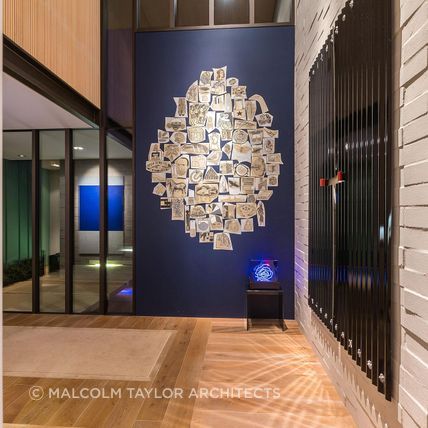
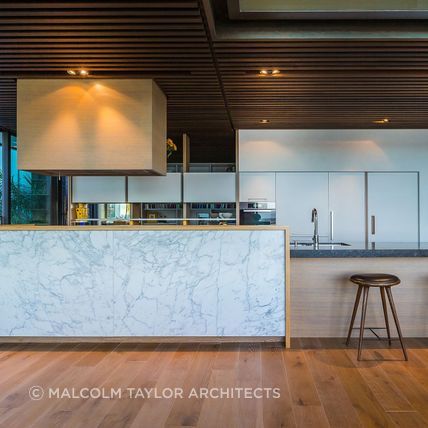
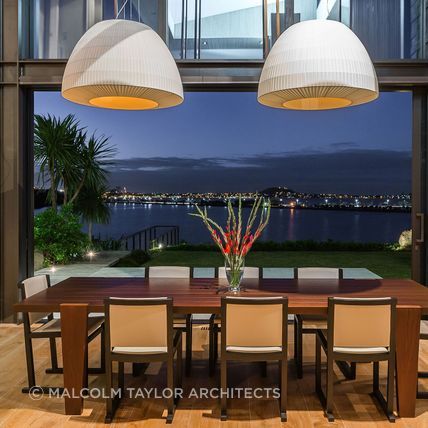
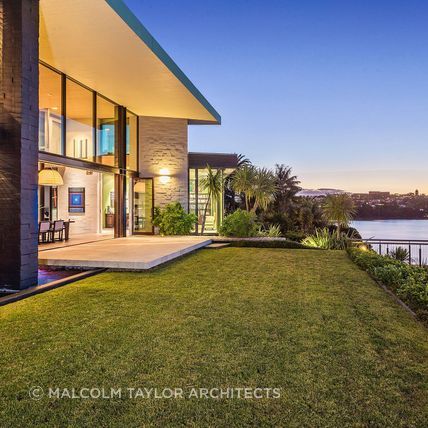
4. Winsomere Crescent Home — Dorrington Atcheson Architects
This Winsomere Crescent Home was initially a double-skin brick bungalow that lacked a connection to the stunning views, despite being on a waterfront site. Rather than building anew, the clients preferred a renovation, blending the old with the new. The design now consists of two existing and two new blocks linked by a hallway and foyer. The existing brick-clad bedrooms and an office remain, while the new blocks boast contemporary living spaces in zinc-clad apexes and a cedar-screened master suite. The house is thoughtfully oriented towards the view, allowing a seamless transition from the original to the modern spaces.
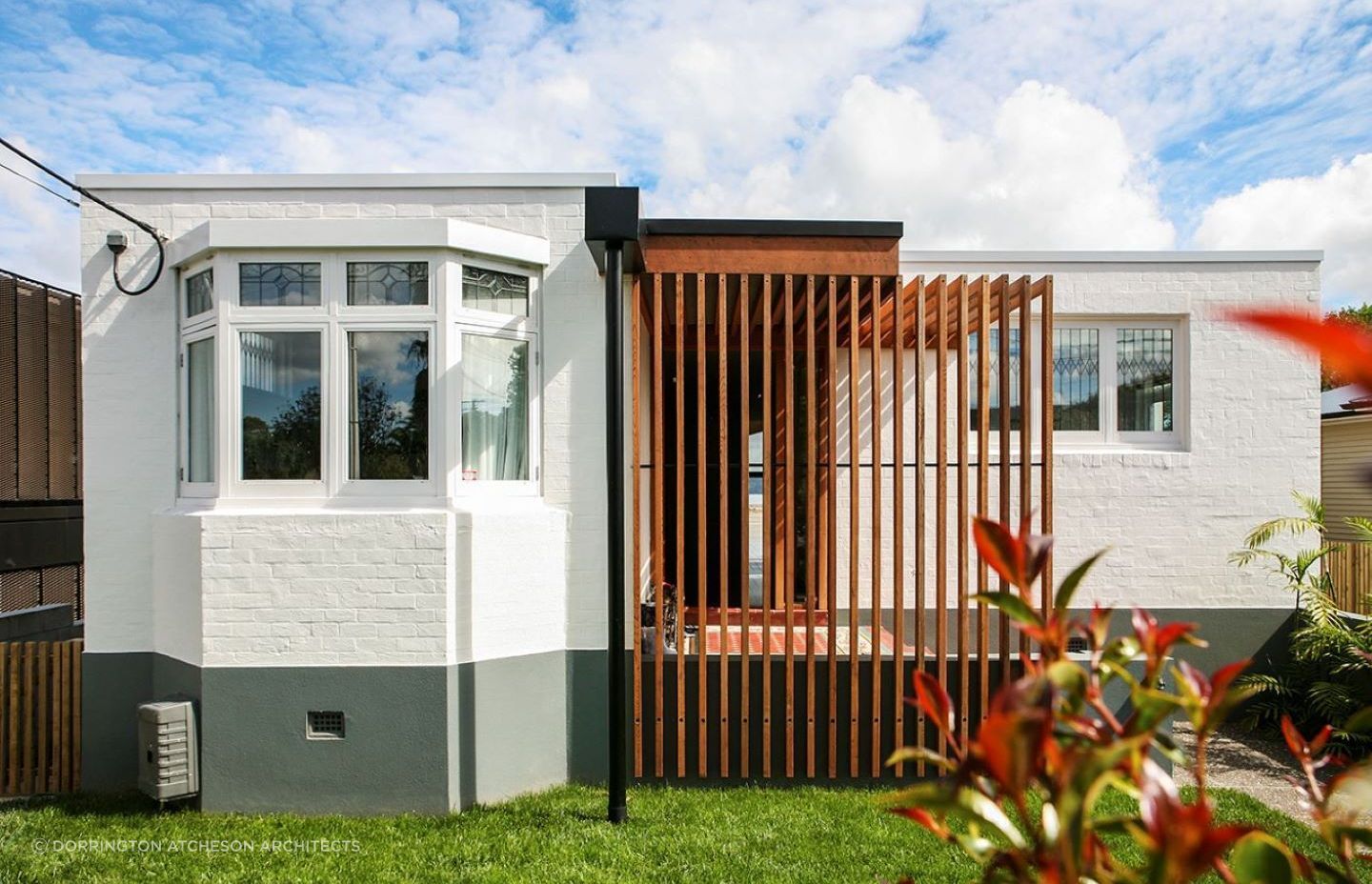
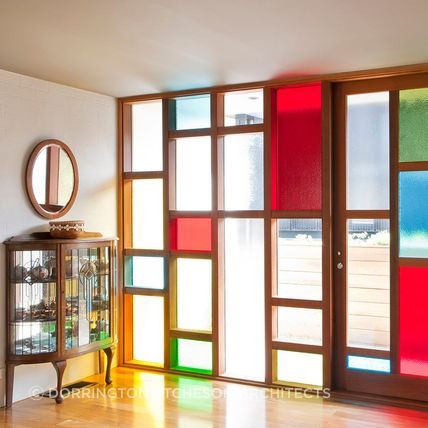
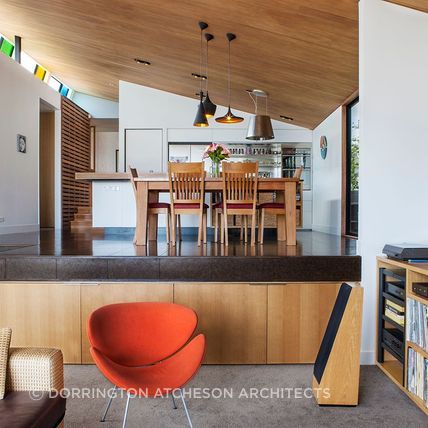
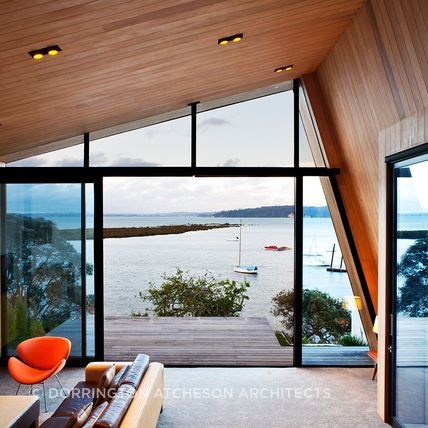
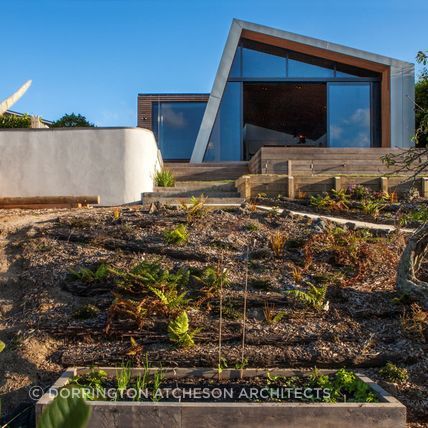
5. Sentinel House — Crosson Architects
Designed for a couple and their young son in Coromandel, Sentinel House pays homage to their love for clay by using bricks. Inspired by stone sentinels in the nearby cemetery, the house features small-scale, vertical 'towers' that break up the scale and connect to the locale. Sustainable elements include thermal mass, insulation, and ample natural light, aligning with the couple's environmentally conscious lifestyle. This brick house demonstrates the universal appeal and cost-effective credentials of brick as a building material.
Related article: Innovative and inspiring passive houses in New Zealand
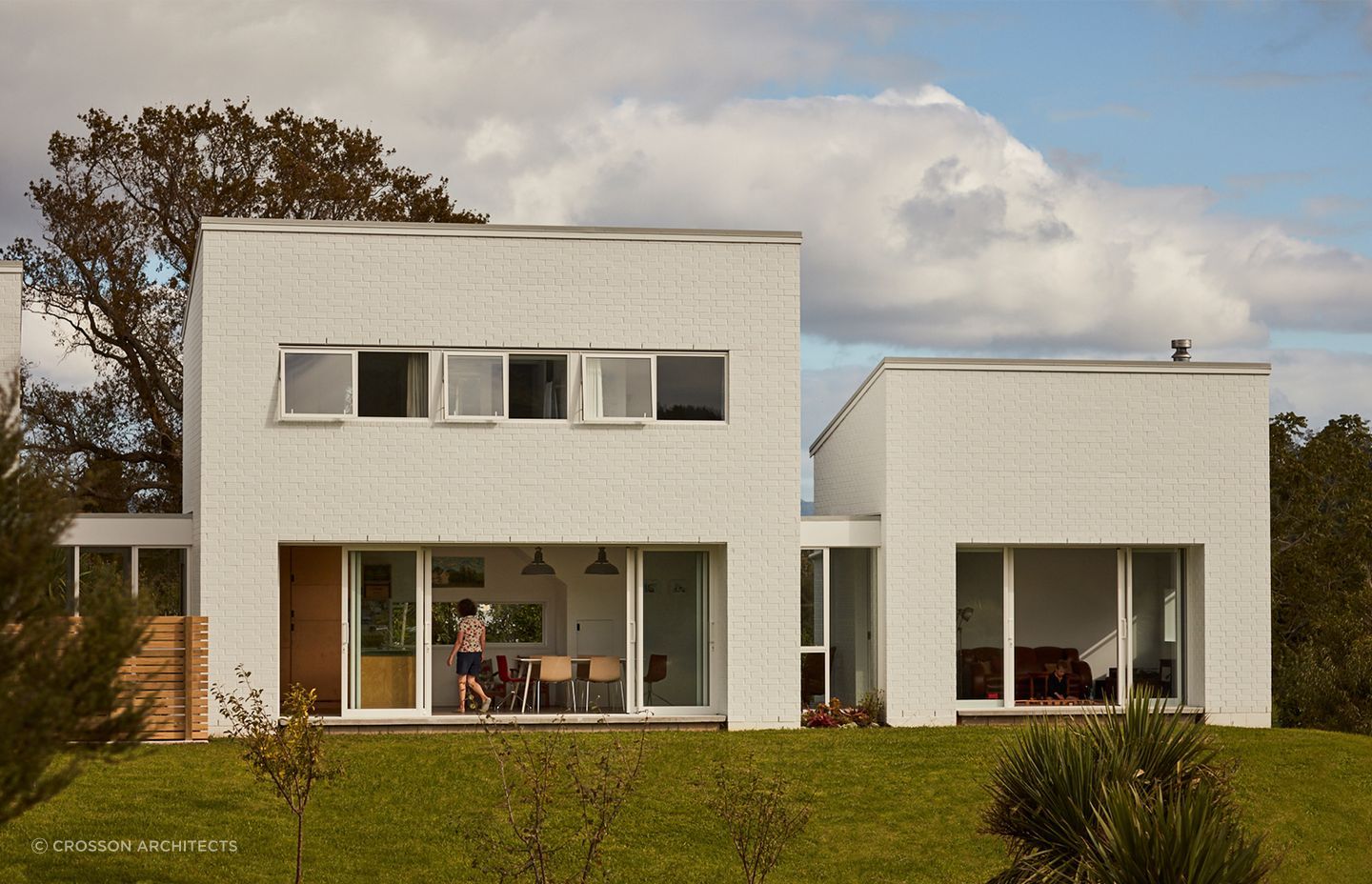
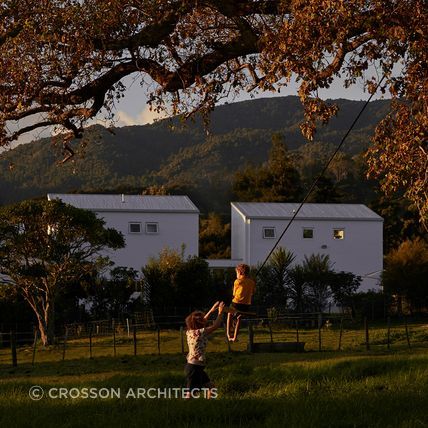
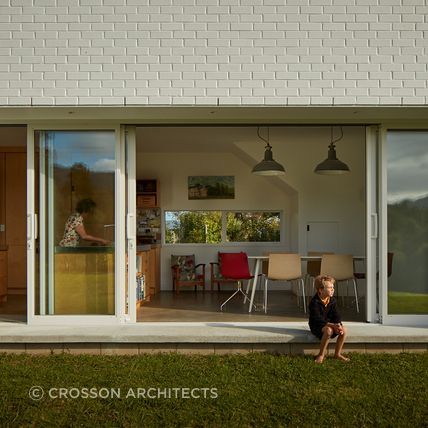
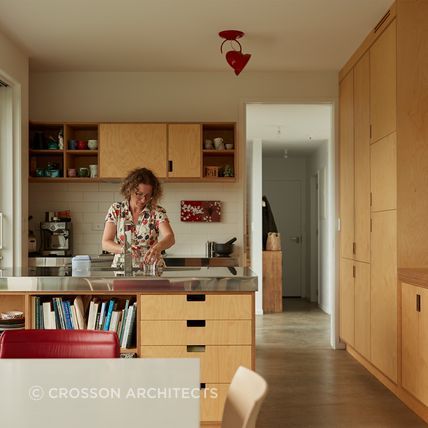
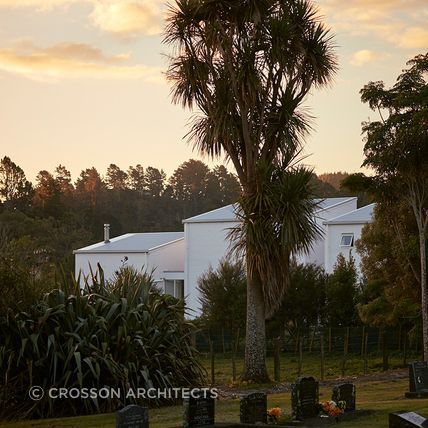
6. Point Wells House — Mark Lindsay Construction
The Point Wells House, nestled by the Point Wells inlet in Omaha, is a low-profiled retreat that exudes the charm of a classic boathouse with full-width slatted screens. However, sliding these screens back unveils a modern touch – large white bricks with industrial-style flashings. A perfect blend of traditional aesthetics and contemporary materials, this enduring home by the water is one that promises to withstand the test of time.
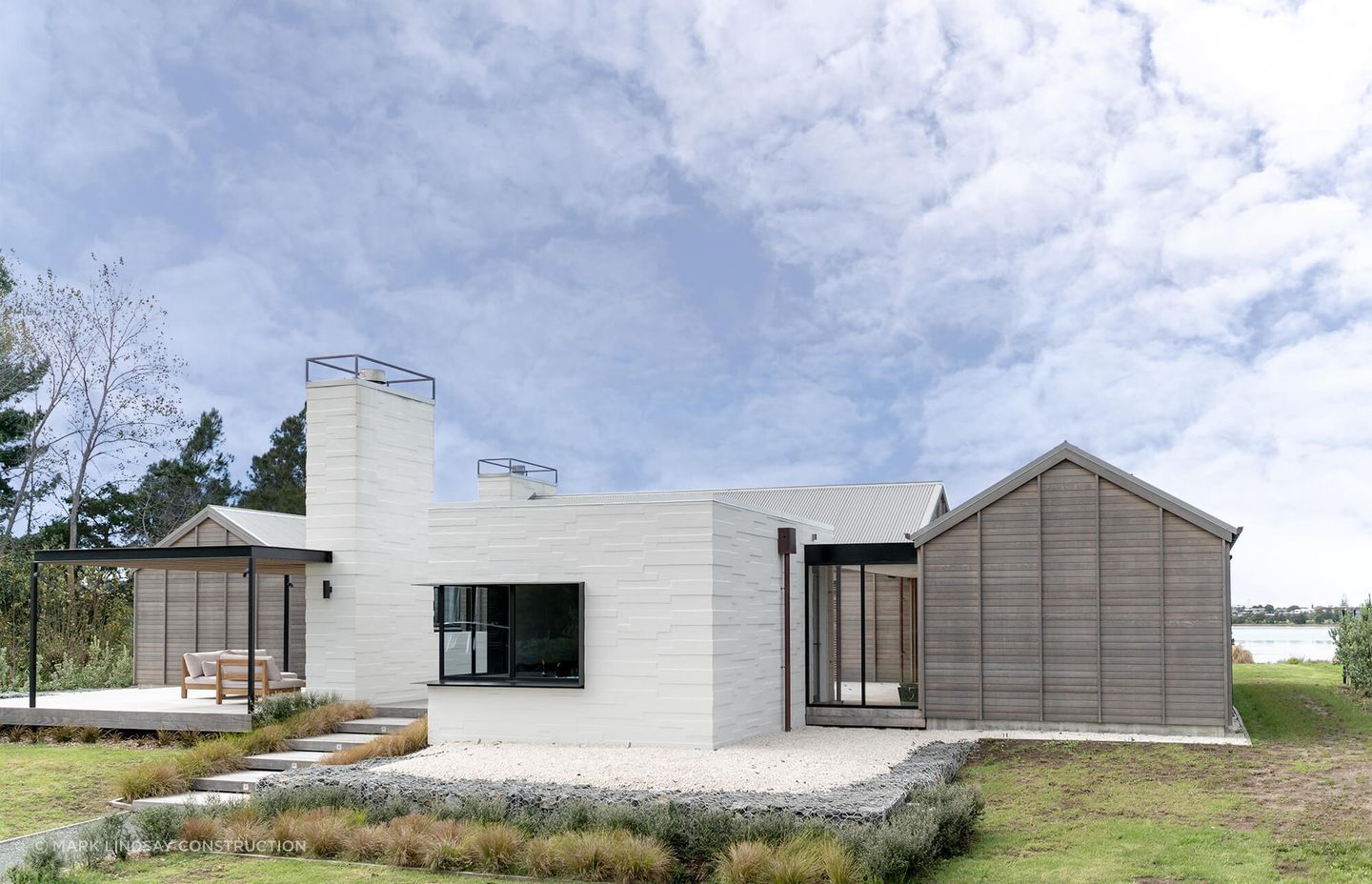
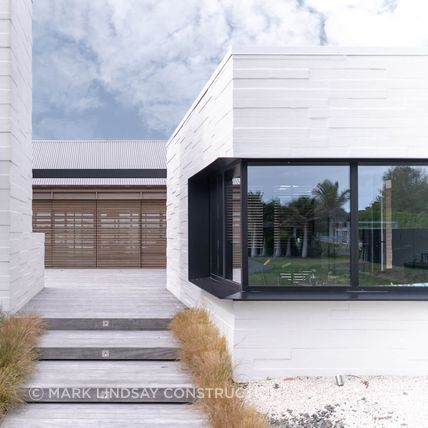
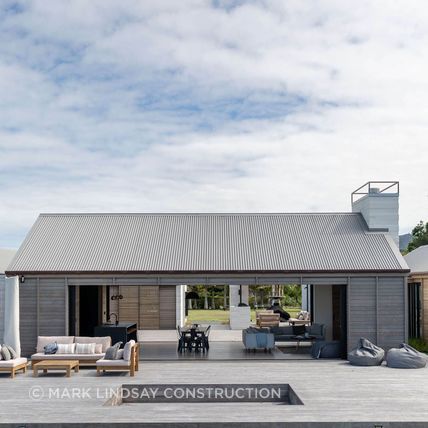
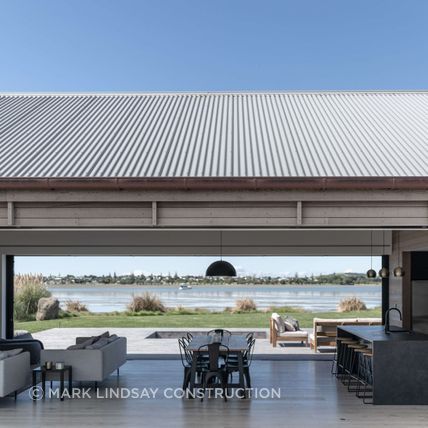
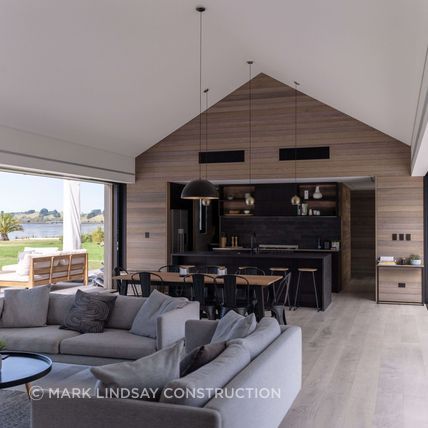
7. Paihia House — Lindesy Construction
Paihia House is a stunning cliffside home that offers sweeping views of Paihia Harbour. Its main feature is the use of untreated laminated New Zealand Red Beech posts and beams, extending beyond the building envelope to support cantilevered decks and the internal steel skeleton of the 'floating' roofs. This design enables the house to embrace the view while protecting it from the elements. With timber linings, cedar cladding, battened screens, and bagged brick, the interior exudes warmth and charm.
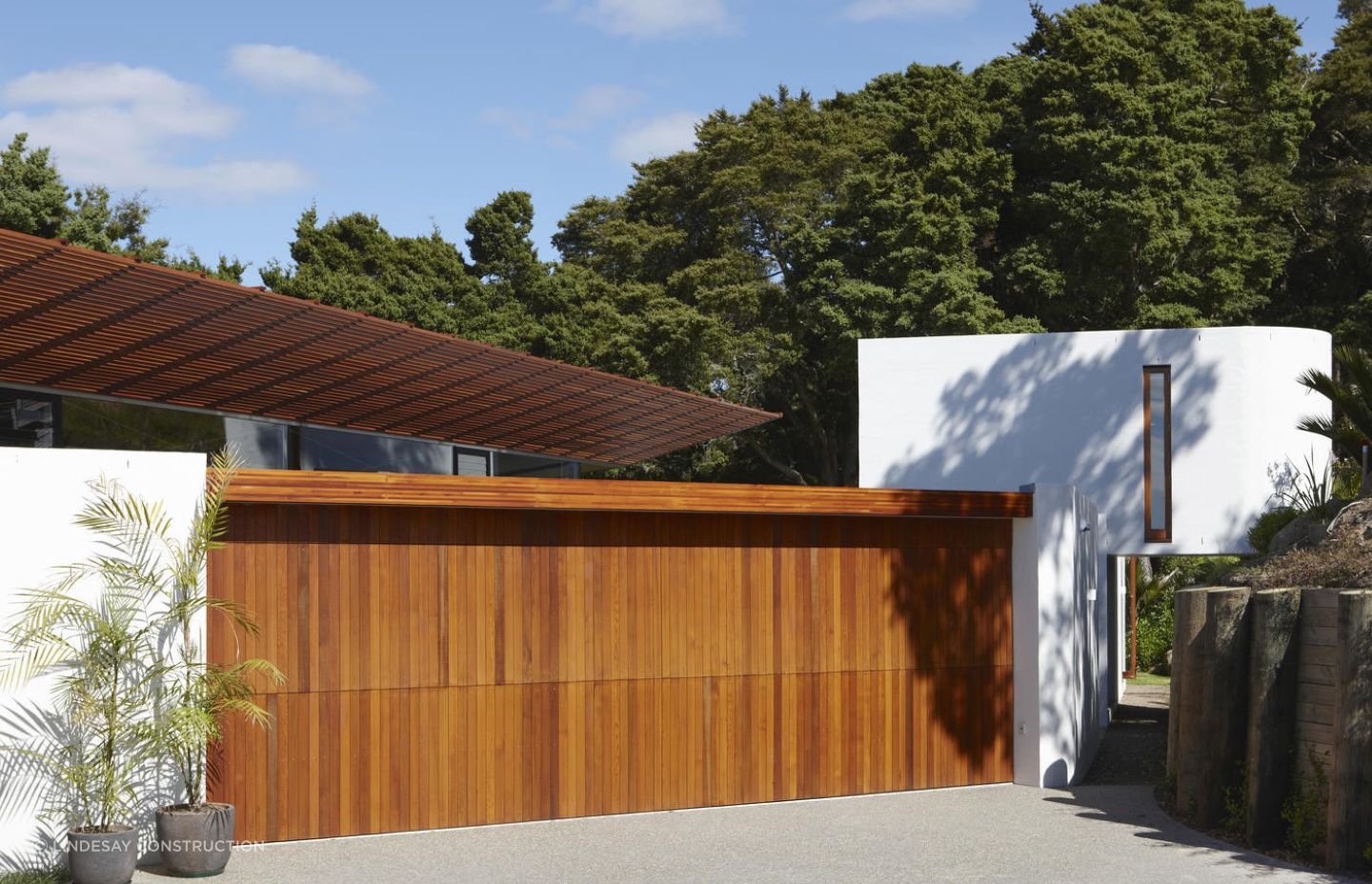
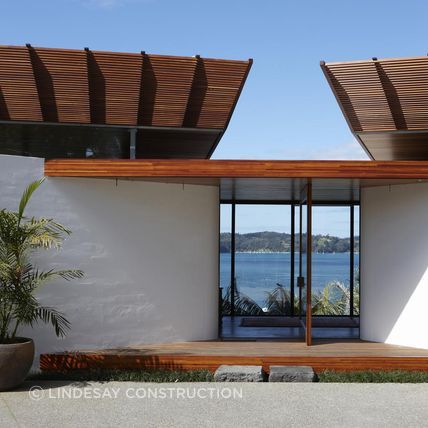
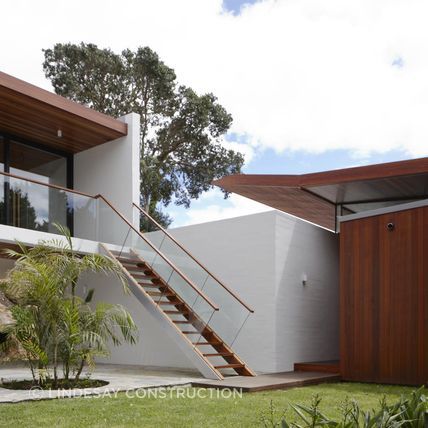
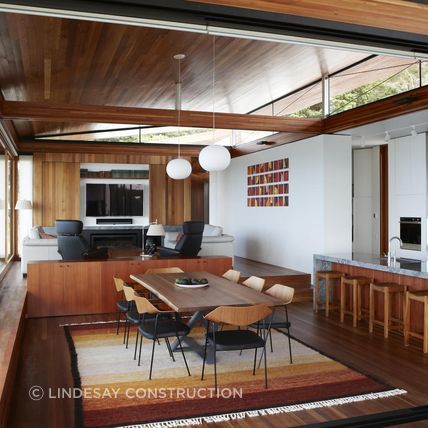
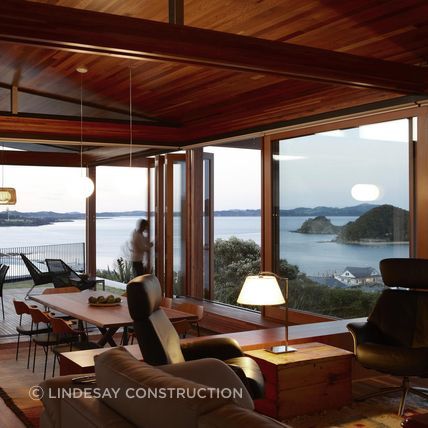
8. Red Beach House — Simon James
The Red Beach House is a rebellious coastal house in Auckland that defies expectations at every turn. The impressive fusion of industrial materials against the captivating seascape is awe-inspiring. Inside, a mezzanine opens to double-height ceilings, showcasing a striking wall of exposed recycled brick. Black metal elements complete the structure, while colossal glass pivot doors seamlessly connect modern industrial living with lush shoreline views. The interior architecture balances domestic warmth with industrial elements, complemented by minimalist and generously scaled furnishings that let every detail shine.
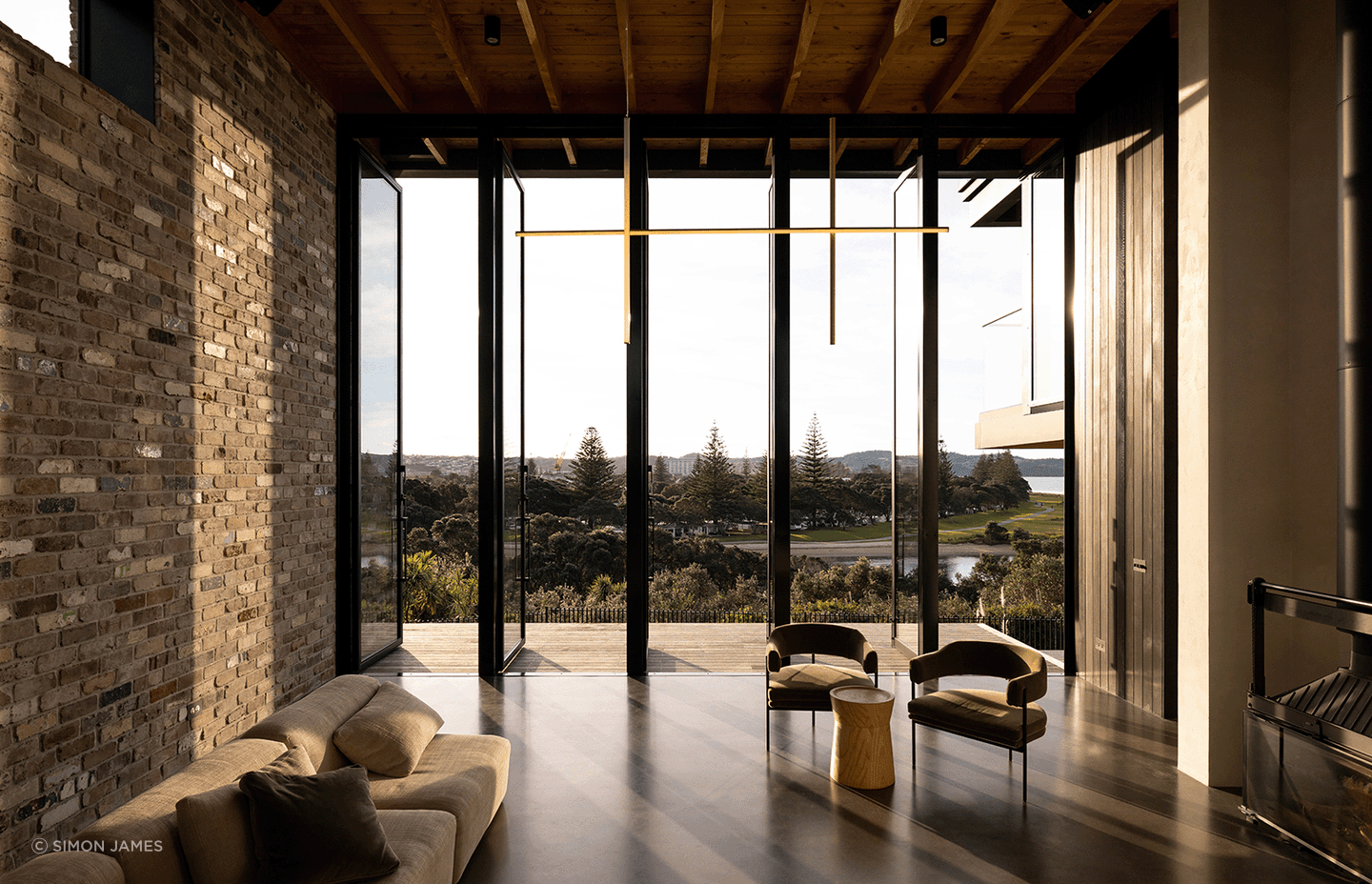
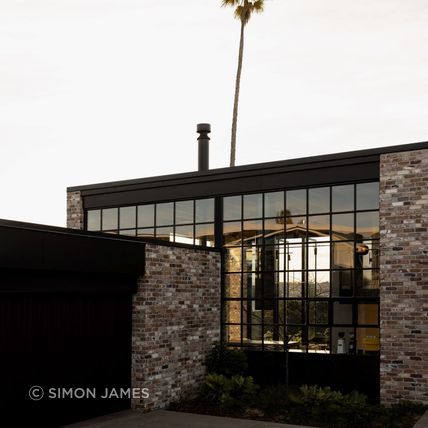
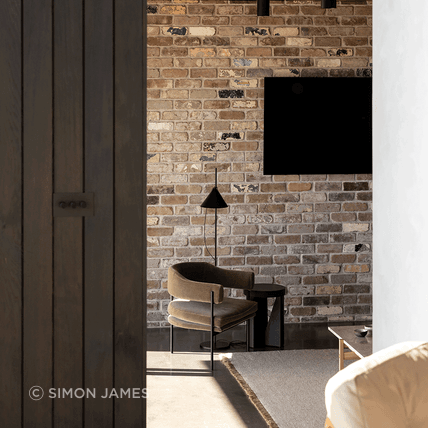
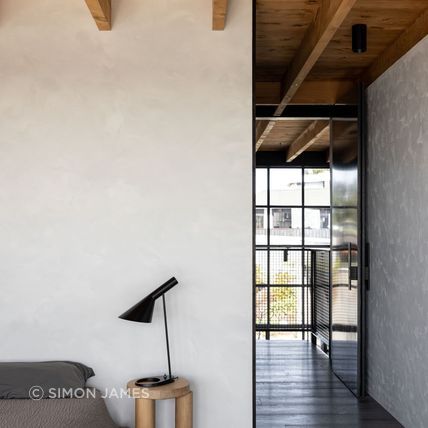
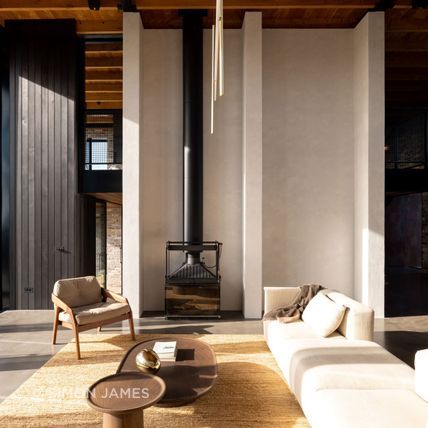
9. Park Terrace House — Phil Redmond Architecture and Urbanism
Nestled within Christchurch's city fringe, Park Terrace House sits adjacent to the Avon River and showcases an intriguing use of bricks. At night, it appears lofty and light, while during the day, a weighty, dark façade with a classic single-gabled structure takes centre stage. The black brick windowless front exudes a sense of mystery, concealing a bespoke hot-rolled steel barn door that leads to the main entrance. Inside, the black brick extends into the interior, complemented by other textures like timber handrails and hot-rolled steel panels. This innovative design beautifully blends contemporary aesthetics with a nod to the past in a new Christchurch.
Related article: 10 beautiful barn houses in New Zealand
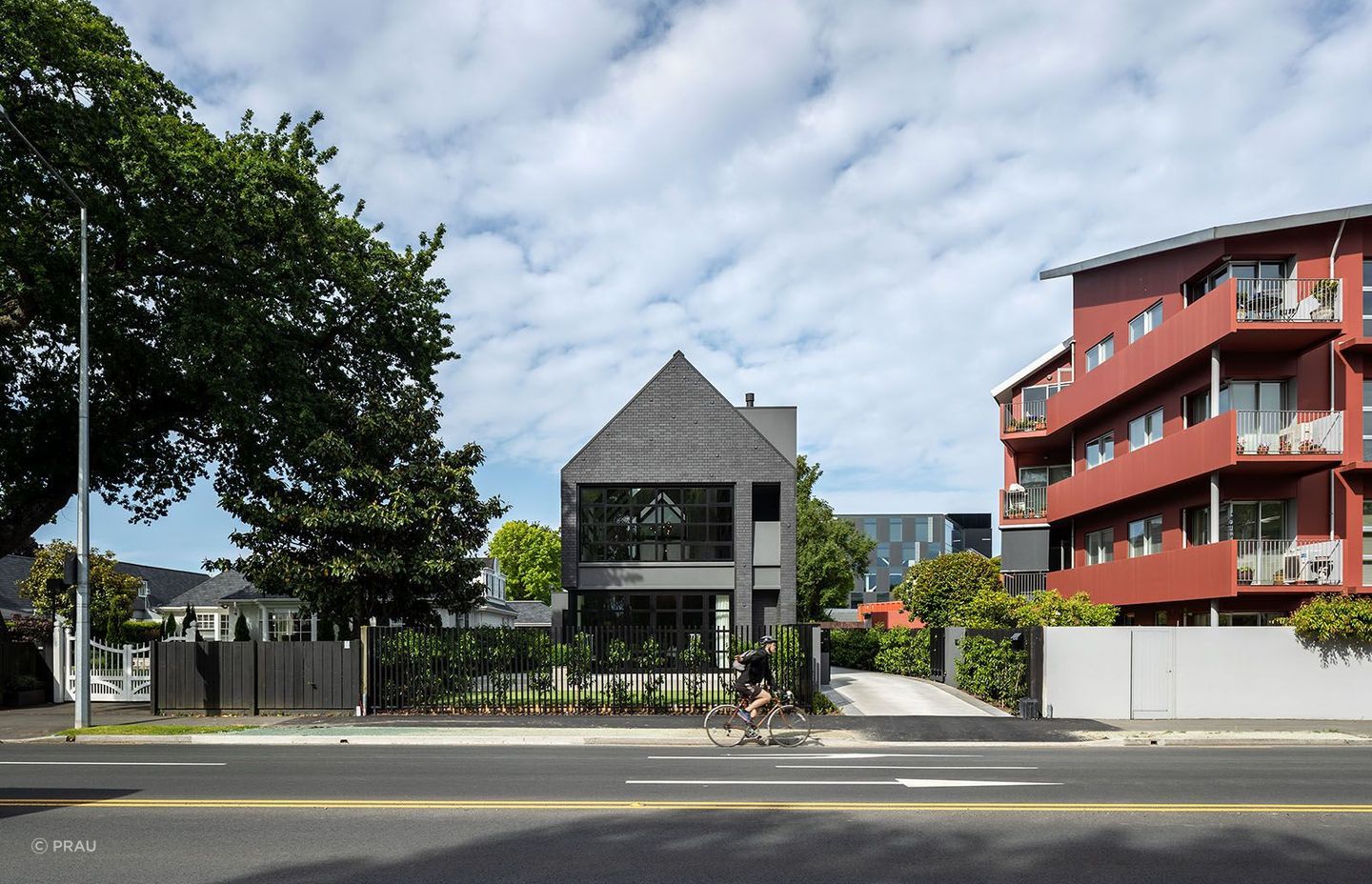
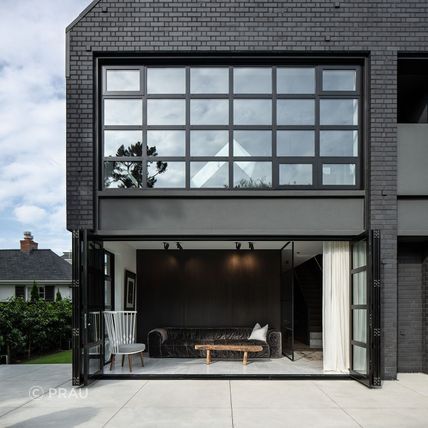
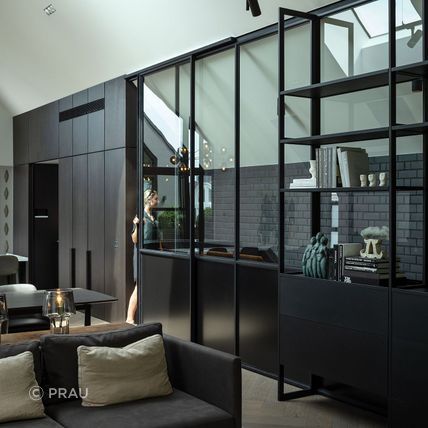
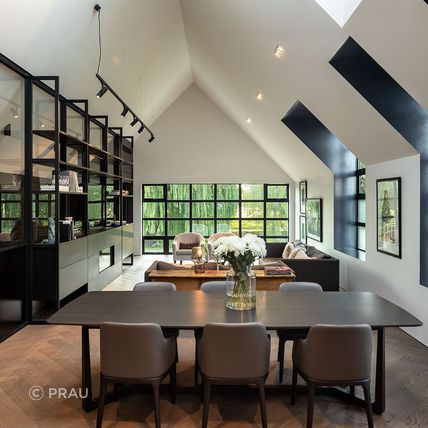
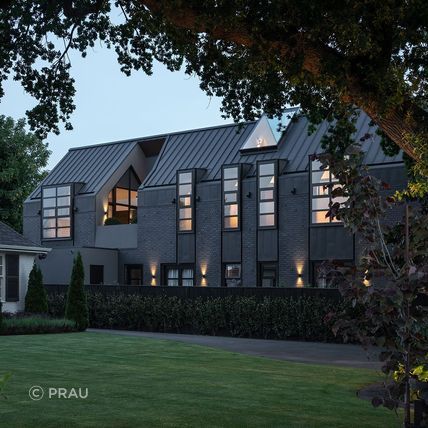
10. Remuera House — Kiel Marshall
Remuera House, a 1947 cliff-top build, underwent a remarkable transformation, blending historical elements with contemporary luxury. The centrepiece of this modern home is the pool, with its exposed aggregate concrete form meandering through the central space. The attention to detail is evident in every aspect, from the stepped brickwork creating dynamic light and shadow to the precise installation of large-format tiles. The house surprises with unexpected features, such as the mid-century brick fireplace and Italian track LED lighting. A U-shaped layout connects spaces around the pool, and a pavilion showcases an industrial yet warm aesthetic with timber and concrete elements.
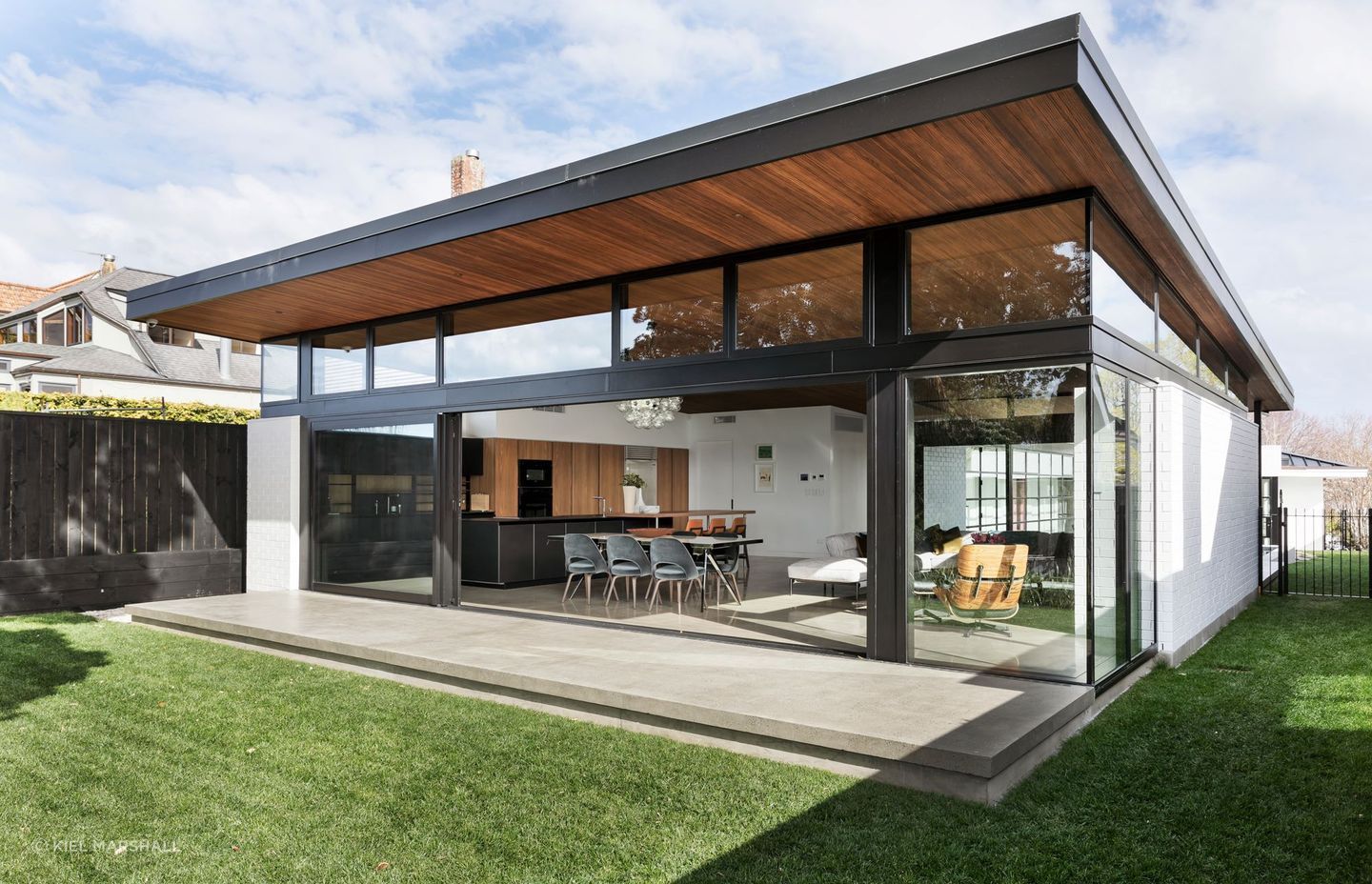
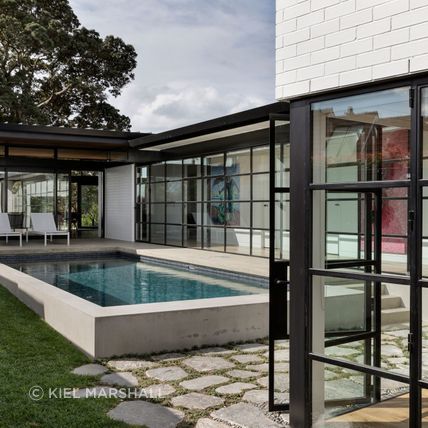
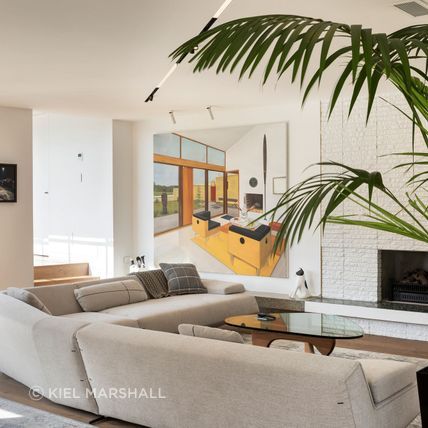
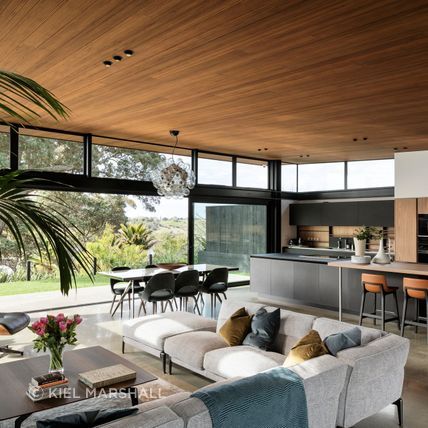
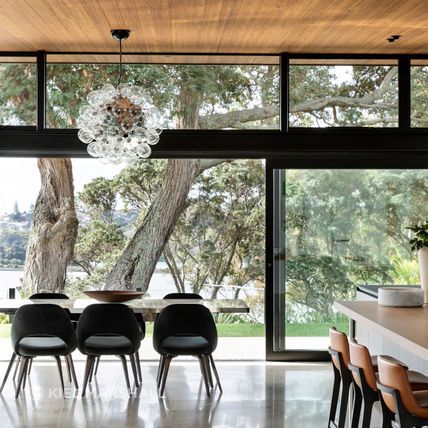
11. Mangawhai Dune House — Oto Group Architecture
This exquisite red brick home in the dunes of Tern Point, Mangawhai, masterfully combines solidity with elegance, blending seamlessly into its ever-changing coastal surroundings. Designed by Nick Dunning of Oto Group Architecture, the home features custom smooth Roman red bricks from Canterbury Clay Bricks, used both inside and out, adding warmth and continuity. Curved walls bring playfulness to the design, while the L-shaped layout offers a balance of light-filled, glass-lined spaces and cave-like, restful retreats. The elongated Fendalton Roman bricks, laid in a unique 3/4 stretcher bond enhance the home's sophisticated aesthetic, perfectly complementing its natural timber elements. Thoughtful details, such as recessed drainpipes and thicker internal walls, create a sense of streamlined durability, making this home a standout example of modern brick architecture in New Zealand.
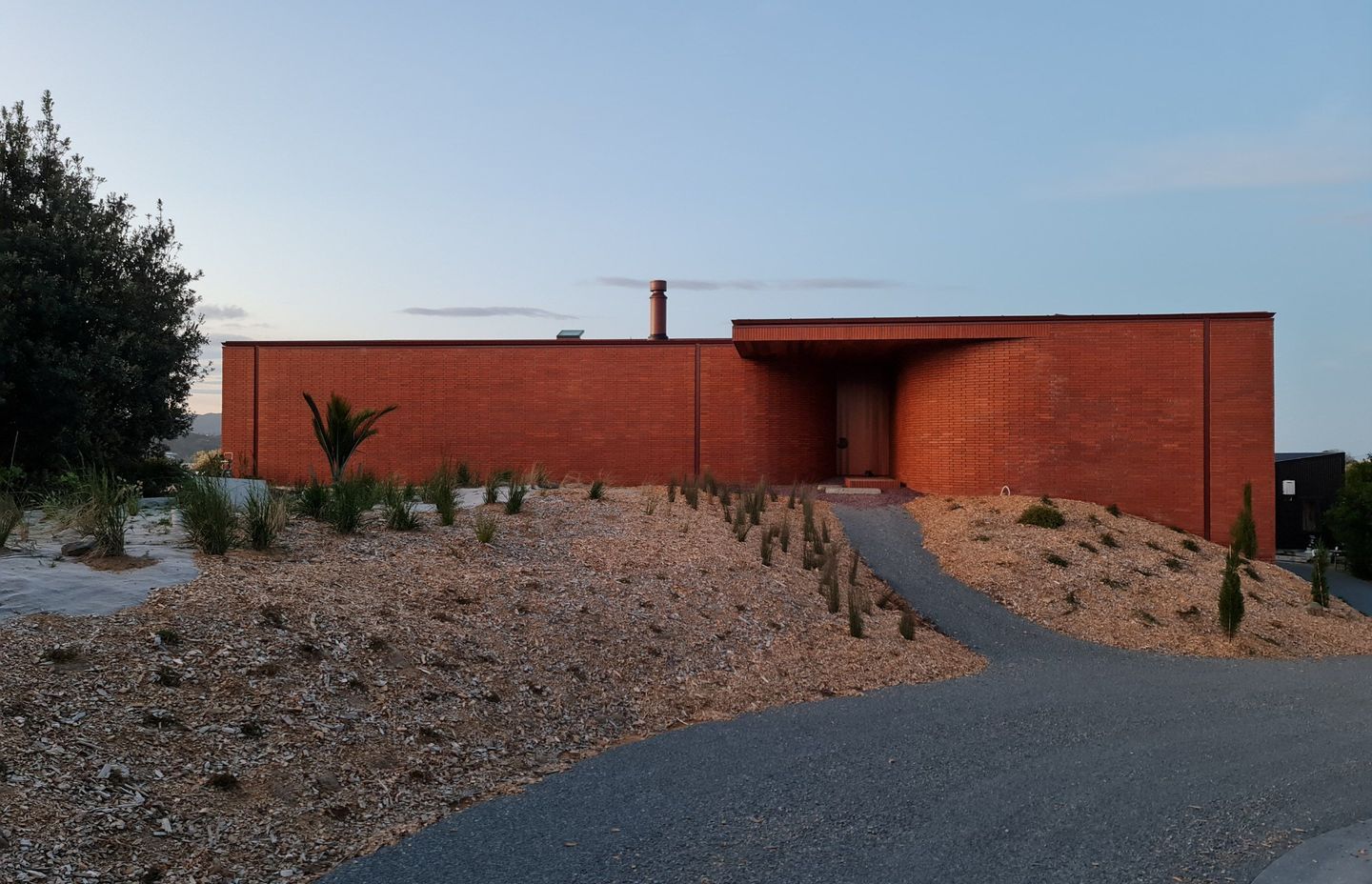
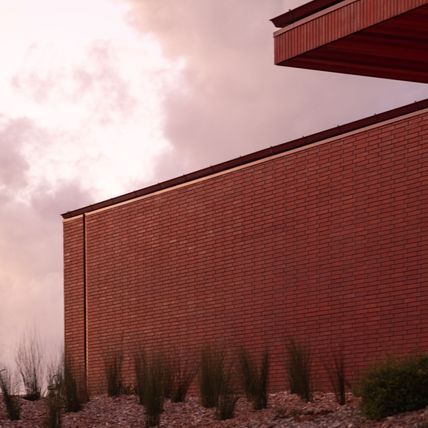
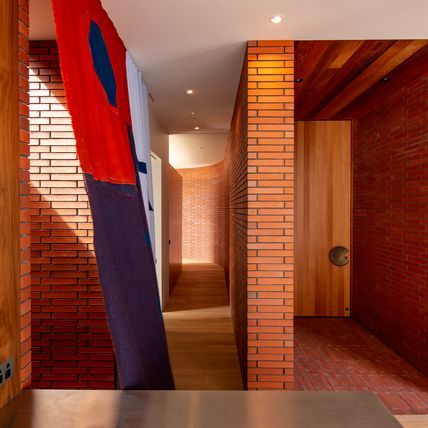
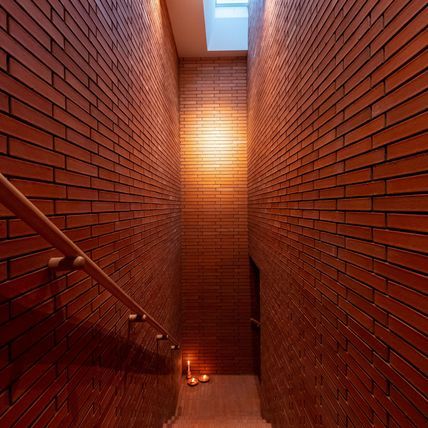
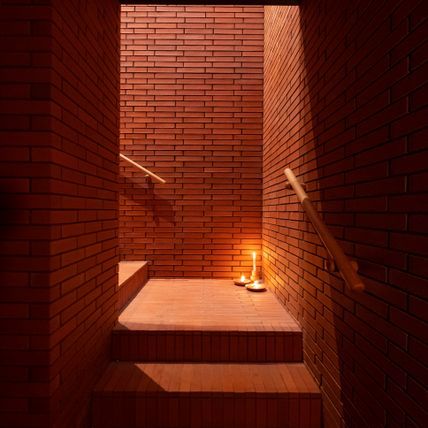
Some stunning brick homes to inspire your own projects
As you can see, so much can be achieved when choosing a brick exterior for your home. It can be used completely or in part for architectural details only, such is its versatility, and will reward you in the short and long term due to its reliability and low maintenance needs. With outstanding brick homes like these to inspire you.
Discover some of the best architectural projects in New Zealand on ArchiPro