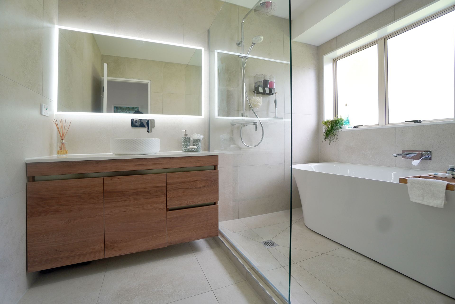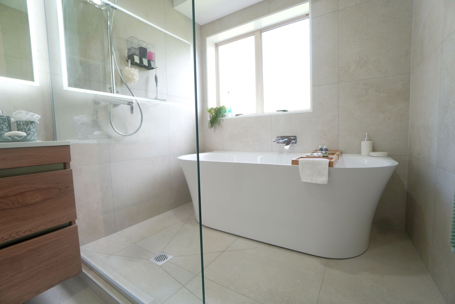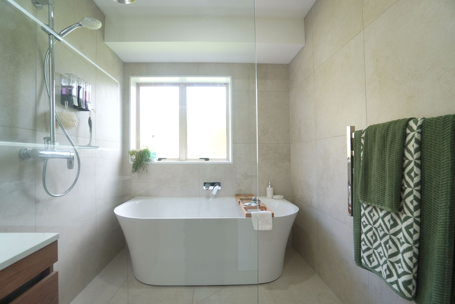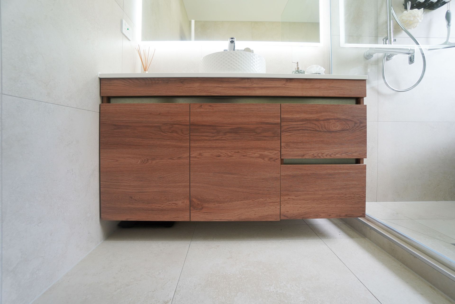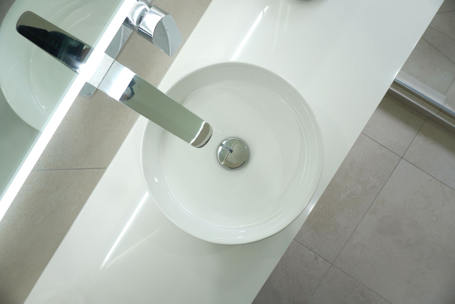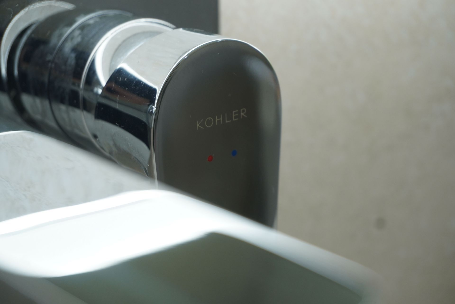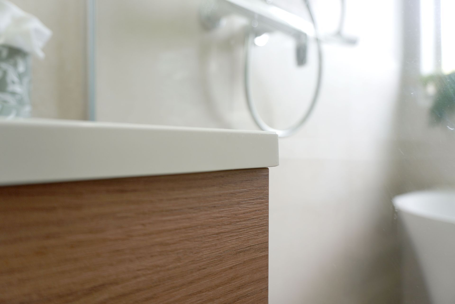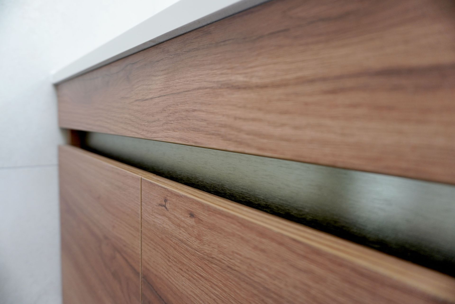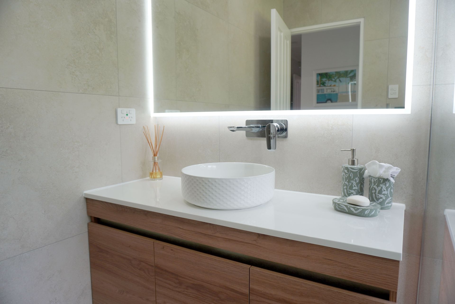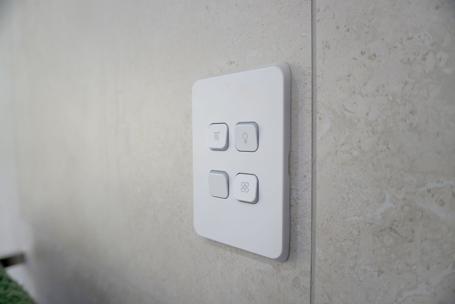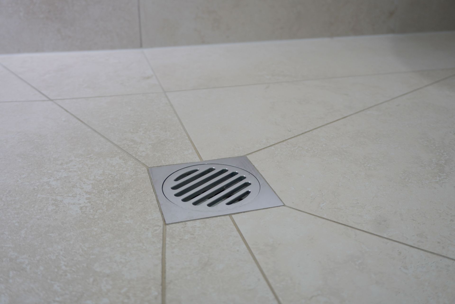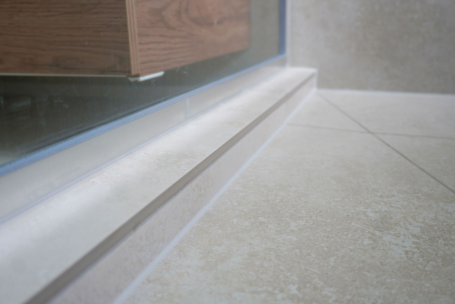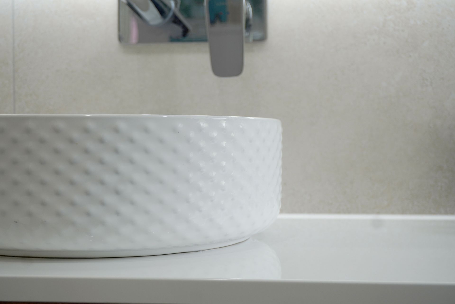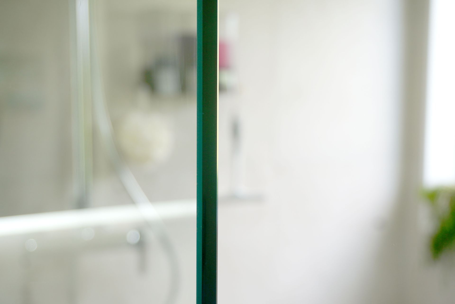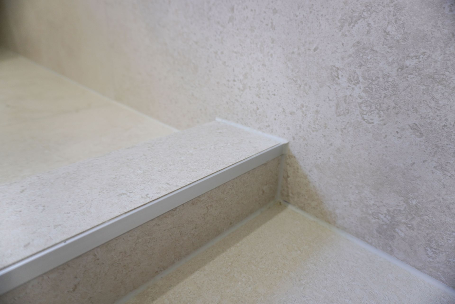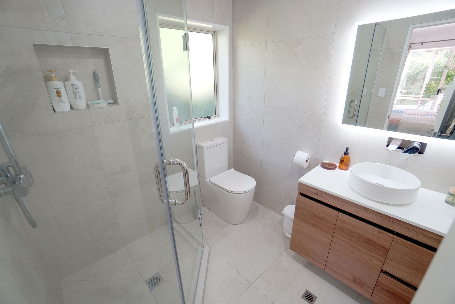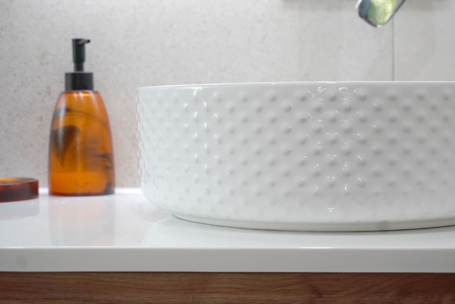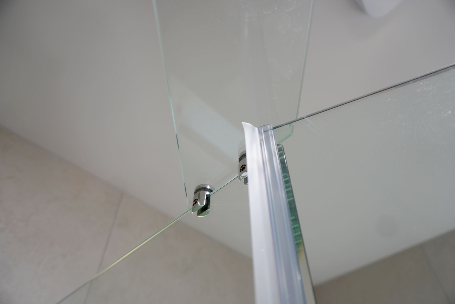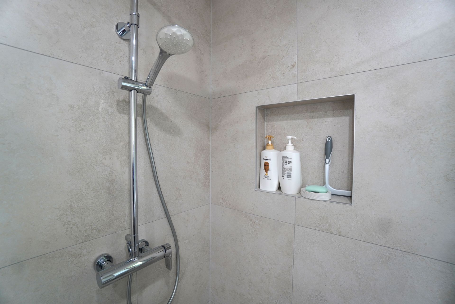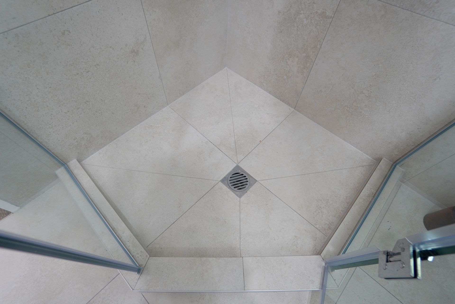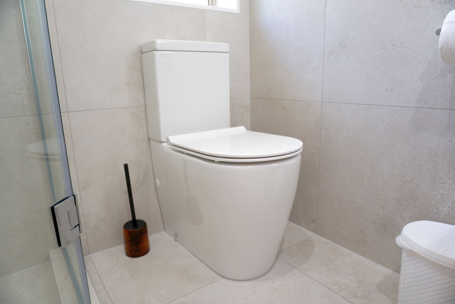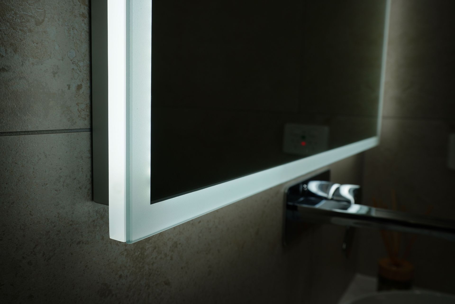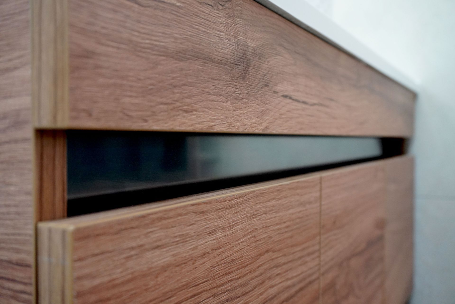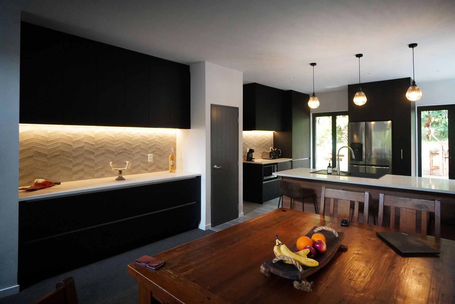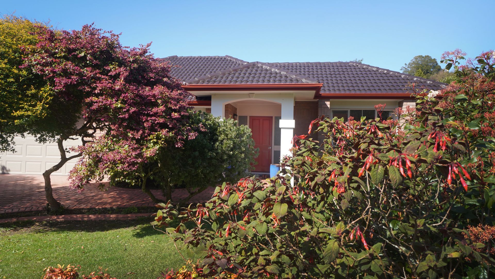Modern Elegant BathroomsProject Finish Date
December 2024
Scope of Work:
- 2 Ensuite bathrooms Renovations
- Design services
- Demolition of current bathrooms
- All trades from our company
- All building materials
- All bathroom and flooring fittings
- Full Project management.
At Superior Renovations client focus and experience has always been a priority. We realise that if you are actually carrying out a bathroom renovation, most of us companies in Auckland have the same local products as we all use reputed New Zealand suppliers. The focus is to work cohesively as a team, where each person is an integral part of a wheel. This renovation while beautiful was a testament to Jacob, our lead project manager and Cici our lead consultant as well as designer.
Why the need for a renovation?
When we asked Kevin and his partner on why they wanted to renovate their 2 bathrooms, Kevin reveals ” you’ve got a modern kitchen, you’ve got a modern house and your bathroom looks 25 years old!”.
Design Elements were important to Kevin and his partner.
Kevin didn’t know exactly what they were going for in terms of a design and wanted companies to suggest options where they could get started. Their one priority was that they didn’t want just standard looking bathroom and wanted to include some design elements within the bathroom design. In saying that they were also not after something too grand.
Why did they decide to go with Superior Renovations?
” We actually got quotes from a couple of more companies and to be Frank your quote was slightly higher than another company that we interviewed. The reason we actually chose you was your designer/consultant Cici. What we liked about her was that she gave us some great advice regarding functionality and design. She was straightforward and we just felt like things were transparent.” said Kevin about why he ended up choosing our company initially.
During the Renovation – Issues and Challenges
Every renovation has its challenges and we also faced a few issues along the way. Halfway through the renovations, Kevin noticed a few workmanship issues with our tiling and a vanity. When asked Kevin how was that resolved he said ” When we noticed a a few issues, we informed Jacob our main project manager and he was straightaway on site to inspect them. He promptly arranged for that particular team to come in the next day to rectify them”.
Bathroom Design brief
After the design consultation, Kevin and his partner decided on going with a contemporary yet stylish theme for their bathroom design. As one of the bathrooms was on a larger side, we were able to create a beautiful open wet area with a bathtub as well as a open wet shower area which was separated from the rest of the bathroom area by a clear glass without a door to give an even large impression of space.
The design elements introduced with the bathroom were kept to be understated giving the bathroom an understated elegance. Large matte porcelain tiles in shades of subtle grey were installed on the walls and floors. They decided on a dark oak finish for the vanities which were beautifully contrasted by a white benchtop to tie them in with the largely lighter fittings for a cohesive design. The ‘shine’ was introduced through shiny Chrome tapware for further depth within the bathroom design.
Suppliers and Brands used
Our major suppliers for bathroom fittings has always been Reece due to the amazing service of their staff, quality of products and shared sense of value within both the companies. Tile depot was used for all our tiles.
- Reece for fixtures
- Aleo, Mizu and Evora products from Reece
- Custom Built showers
- Under floor heating
- Tile Depot porcelain glazed matte finish tiles (600 by 600)
1. Large Ground Floor Ensuite (bathtub and shower)Specifications
Wall and Floor tiles
- Glazed Porcelain, 8 Unique faces, Locally Friction Tested SRV = Y (25-34) from Tile Depot
Floating Vanity and Mirror
- 1200 Basin Double Height vanity, Southern Oak, Stone cast from Reece.
- Coral Beaded round vessel basin – Gloss white from Reece
- Broadway 1200 Mirror Led Lighting from Reece (demister mirror)
- Aleo wall mount basin mixer from Reece
Bathtub, Shower and Toilet
- Evora II BTW O/H RL Toilet Suite S/Seat by Reece
- Mizu Drift Straight T/Roll Holder CP by Reece
- Mizu Drift Uni Dn40 Dome Pop UP P&W CP by Reece
- 21089t-4e-Cp Aleo Wall Mount Bath Mixer by Reece
- Aleo Dual Shower Column Exposed Valve by Reece
- Charlton 1700 BTW Bath White from Reece
Other Accessories
- Evoke Round Ladder 7 Bar 800×600 Chrome by Reece
2. Ground Floor Ensuite Specifications
Smaller ensuite on the ground floor
This bathroom due to its smaller size could not incorporate a bathtub but could easily fit a vanity, toilet and a diamond shaped custom shower area.
The products and style of this bathroom were the same as the larger ensuite to keep the bathroom design cohesive to the other bathroom. The difference was the lack of a large wet area, the bathtub and a smaller vanity. We also created a shower niche in the shower area for added storage.
Wall and Floor Tiles
- Glazed Porcelain, 8 Unique faces, Locally Friction Tested SRV = Y (25-34) from Tile Depot (600 by 600)
All Other Accessories
- 97240 Sth Sc. 900 Arc Wall Hung Double, HEIGHT VANITY
SOUTHERN OAK
STONE CAST from Reece - Broadway 750 Led/Demister Mirror from Reece
- Aleo Dual Shower Column Exposed Valve by Reece
- 79018t-4nd-Cp Aleo Wall Mount Basin 419.07
MIXER from Reece
Final Closing Comments
We asked Kevin for his overall experience with our Various teams through the Renovations.
Jacob our main site manager was a lovely person. He came to check everytime and we are happy with both our foreman. He has a very relationship oriented approach and we were thankful and impressed. We will miss him and get him around for coffee after all of this. The workers were also very good. They came on site, did their work, were very respectful.
