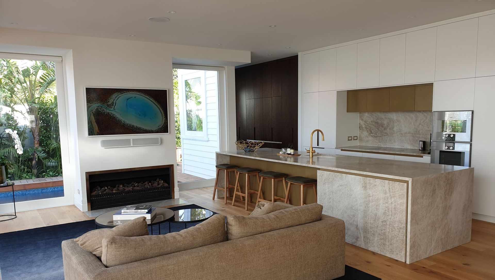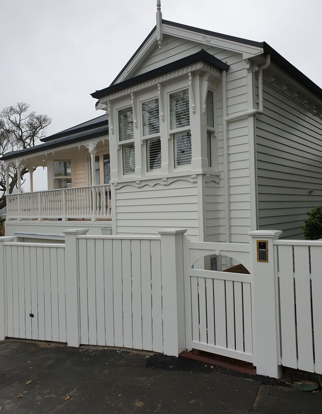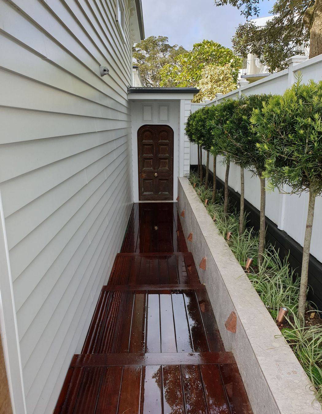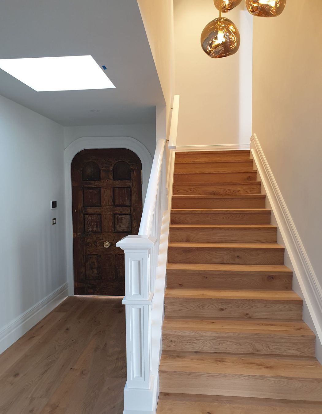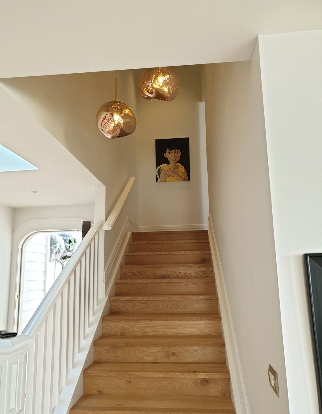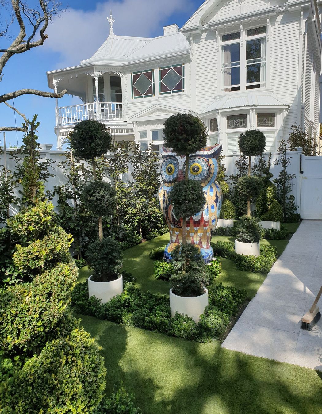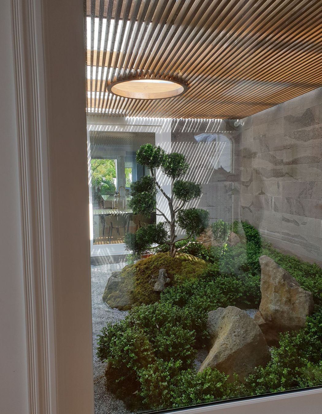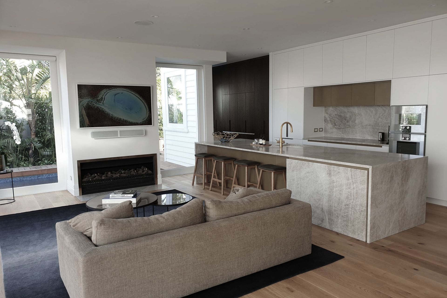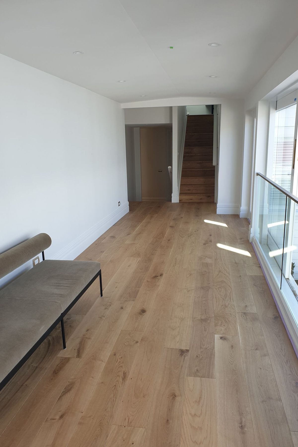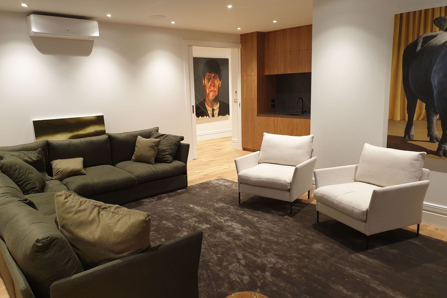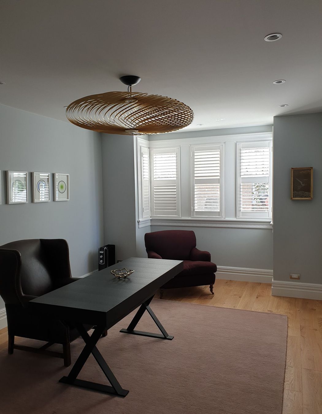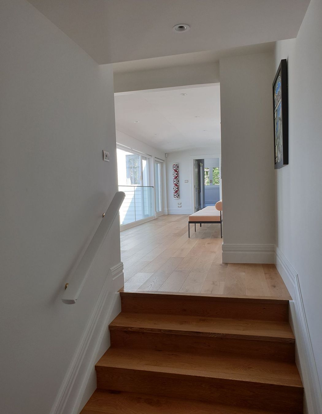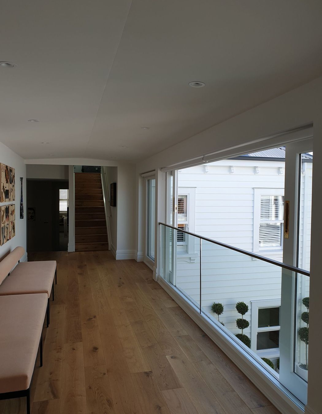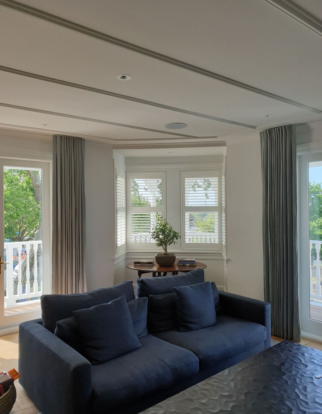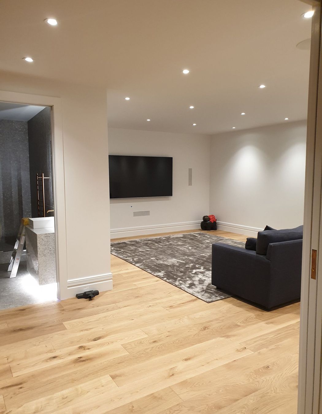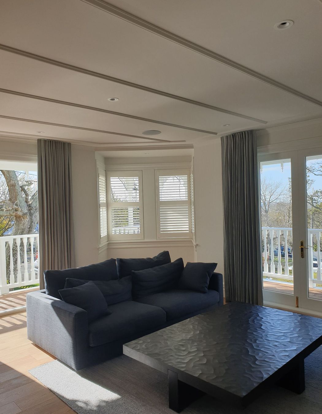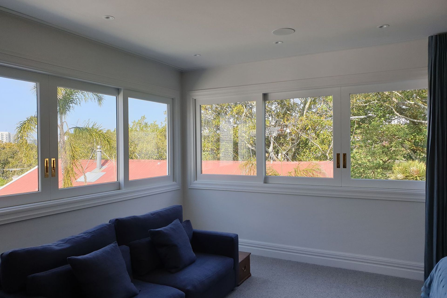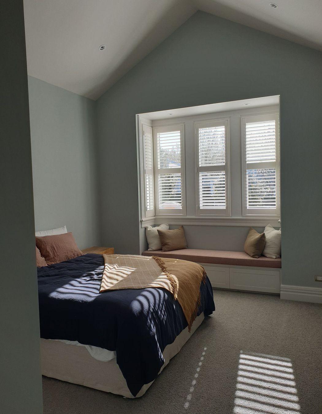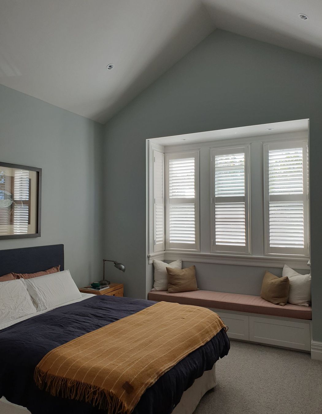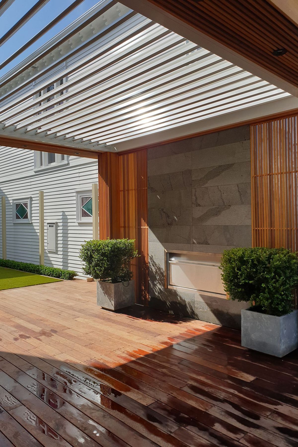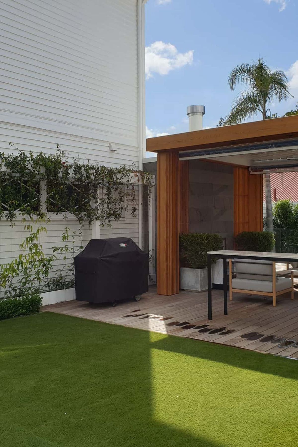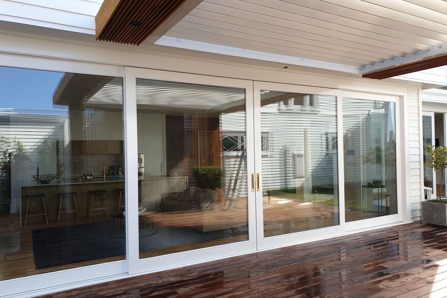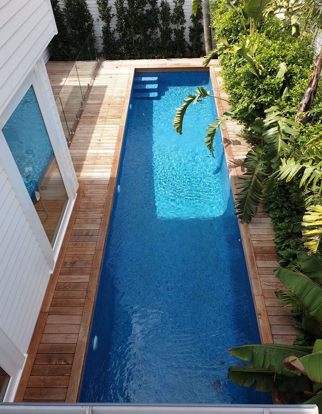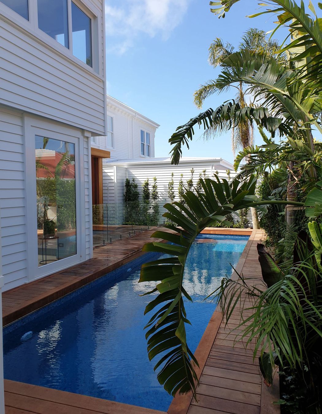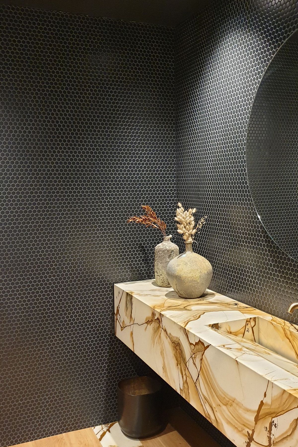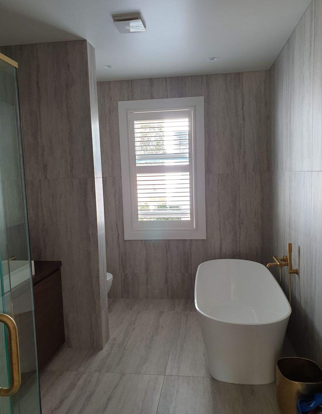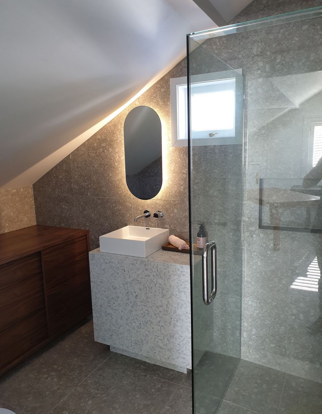About
29 Hepburn St.
ArchiPro Project Summary - A unique blend of renovation and new construction, featuring a grand replica villa with a stunning 610sqm layout, including a media room, multiple bedrooms, and a luxurious master suite, all connected by an impressive two-storey gallery.
- Title:
- 29 Hepburn St
- Builder:
- Villaworx
- Category:
- Residential/
- New Builds
Project Gallery
Views and Engagement
Professionals used

Villaworx. We invite you to explore, dream and join us on the exciting journey of building your own home. With over 30 years of combined experience, we are a knowledgeable and highly skilled building company that takes pride in every project we undertake. From the small details that you won’t see, to the main features of your new home or renovation, we make sure that our building work is done with exceptional attention to detail, to ensure the finished product is completed to a high standard.
With a passion for high-end architecture and villas, we specialise in all areas of exclusive residential construction. From small home renovations to new builds and project management, our experienced team of certified builders can make your dream home a reality.
Year Joined
2020
Established presence on ArchiPro.
Projects Listed
2
A portfolio of work to explore.
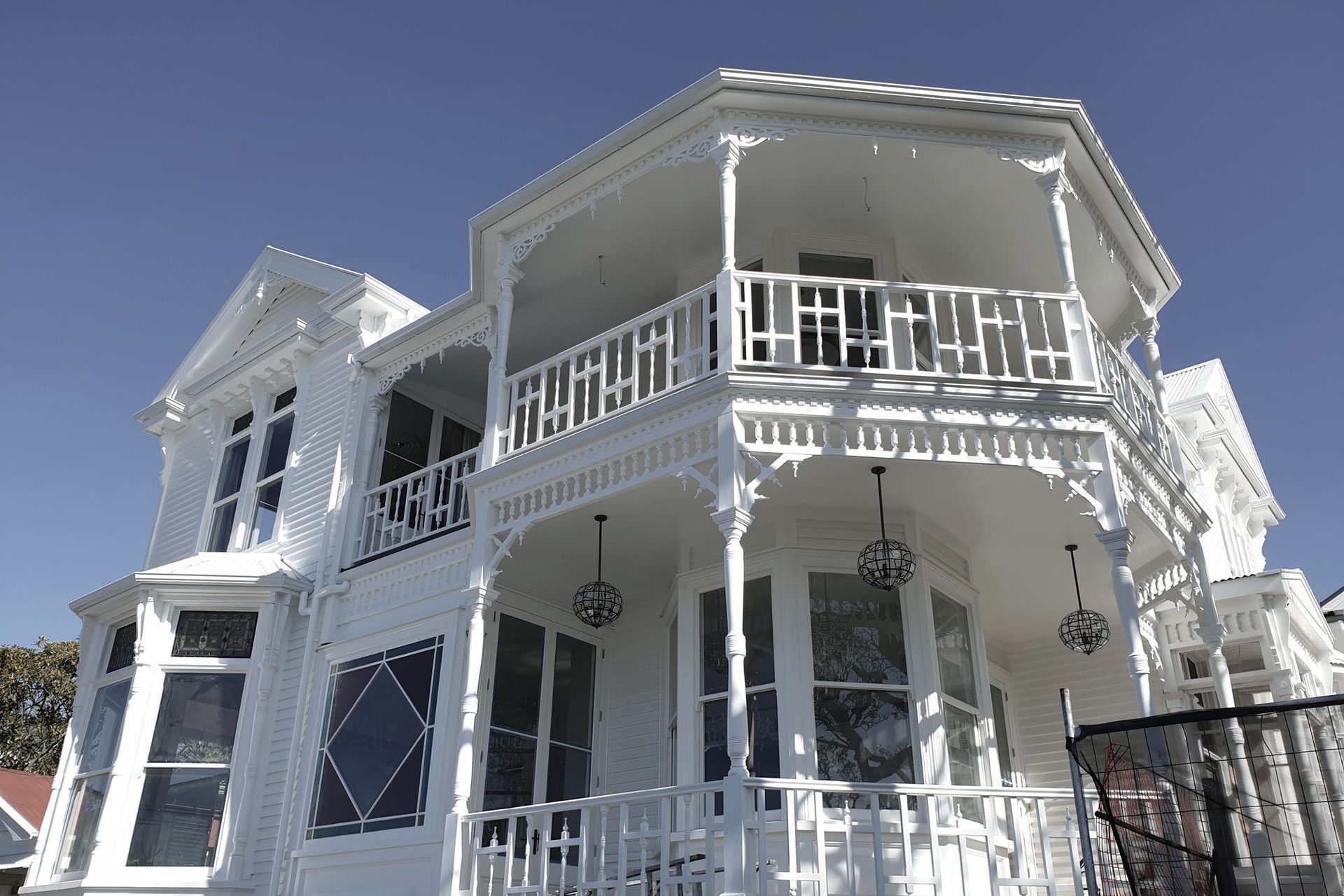
Villaworx.
Profile
Projects
Contact
Project Portfolio
Other People also viewed
Why ArchiPro?
No more endless searching -
Everything you need, all in one place.Real projects, real experts -
Work with vetted architects, designers, and suppliers.Designed for New Zealand -
Projects, products, and professionals that meet local standards.From inspiration to reality -
Find your style and connect with the experts behind it.Start your Project
Start you project with a free account to unlock features designed to help you simplify your building project.
Learn MoreBecome a Pro
Showcase your business on ArchiPro and join industry leading brands showcasing their products and expertise.
Learn More