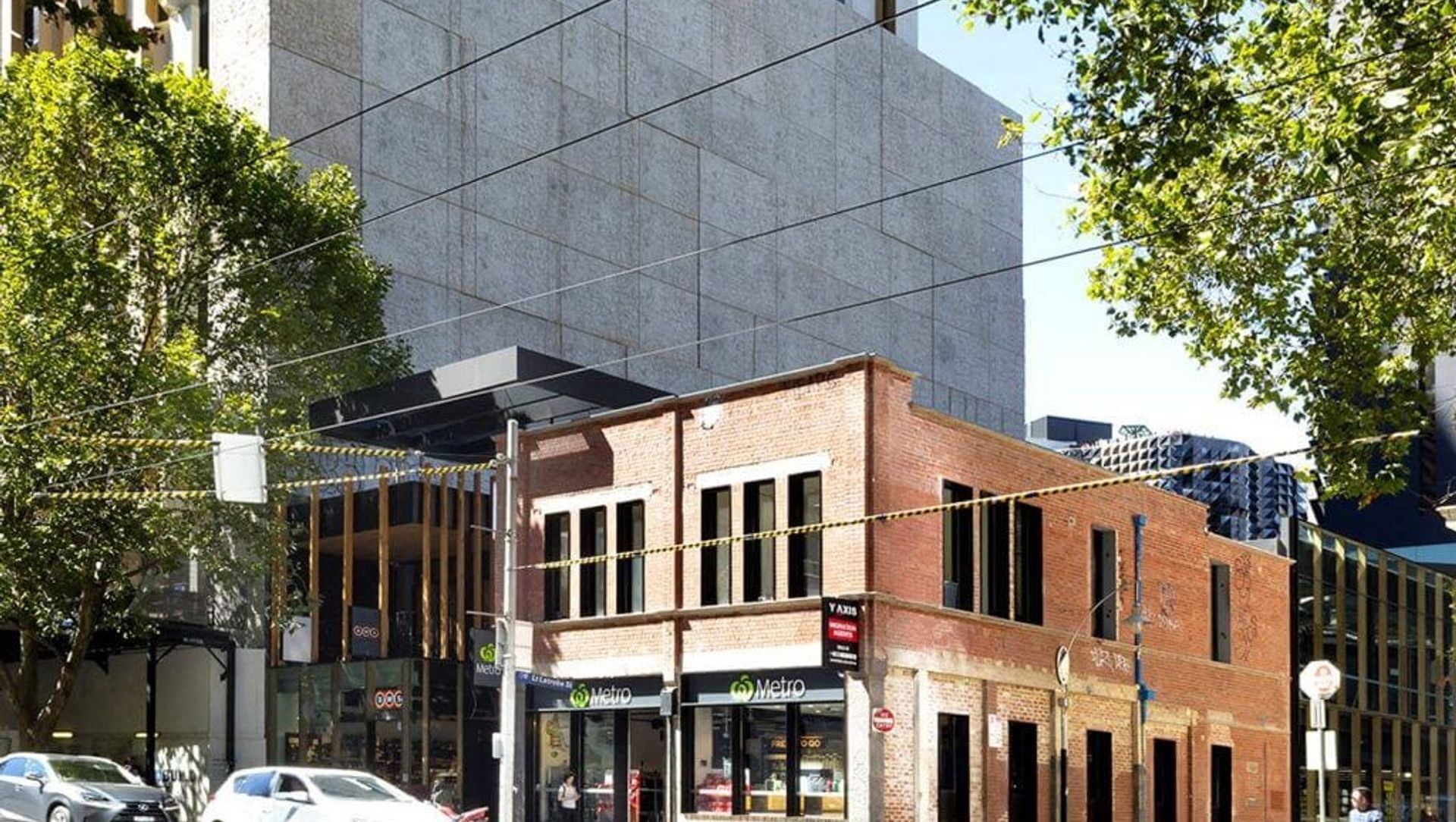About
388 Elizabeth.
ArchiPro Project Summary - A dynamic urban development at 388 Elizabeth, featuring a through-block link, vibrant public spaces, and a blend of heritage and contemporary architecture, enhancing Melbourne's CBD with distinctive materials and inviting outdoor terraces.
- Title:
- 388 Elizabeth
- Architect:
- mcmahon and nerlich
- Category:
- Commercial/
- Mixed-use Spaces
Project Gallery
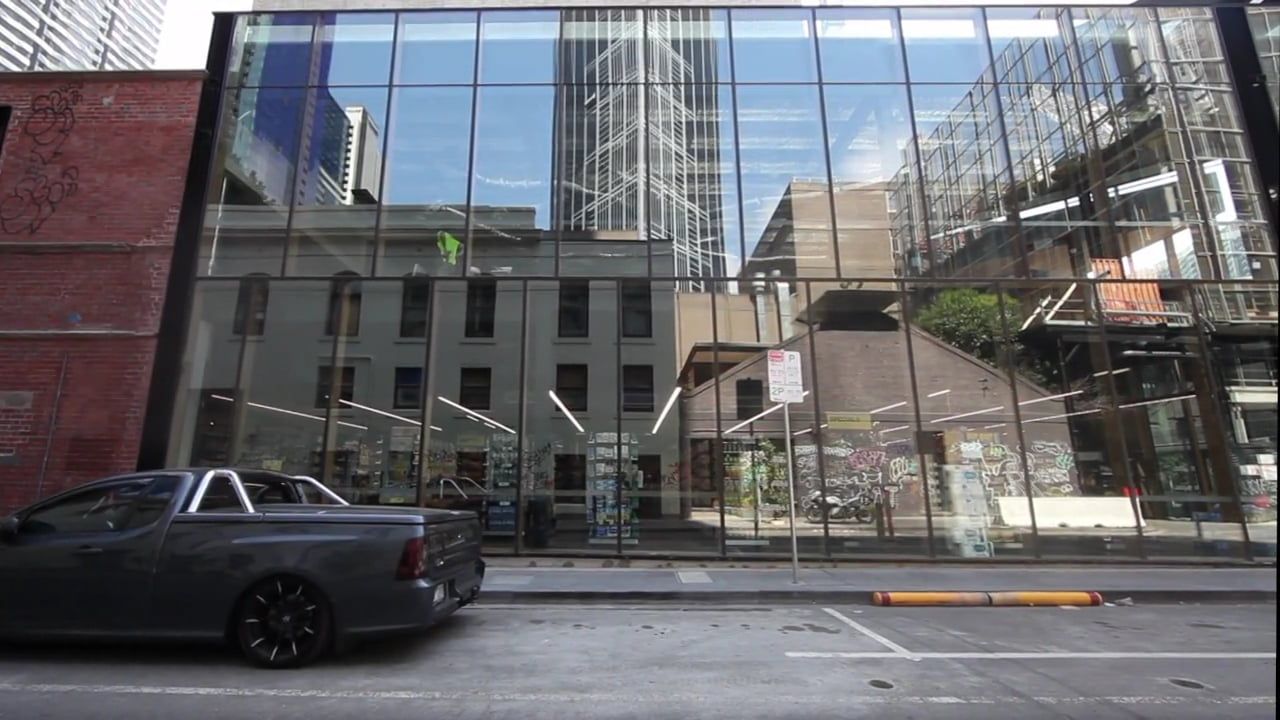
388 Elizabeth
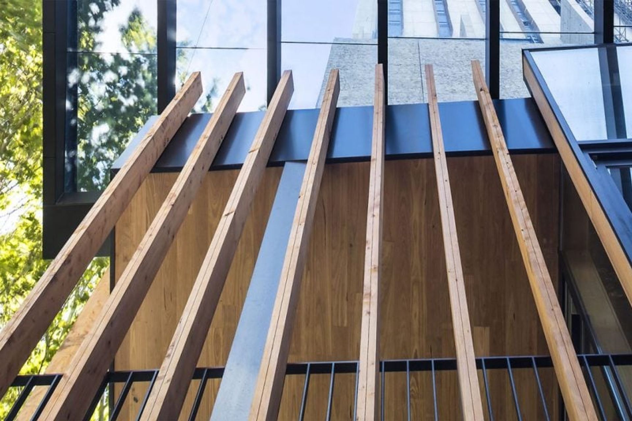
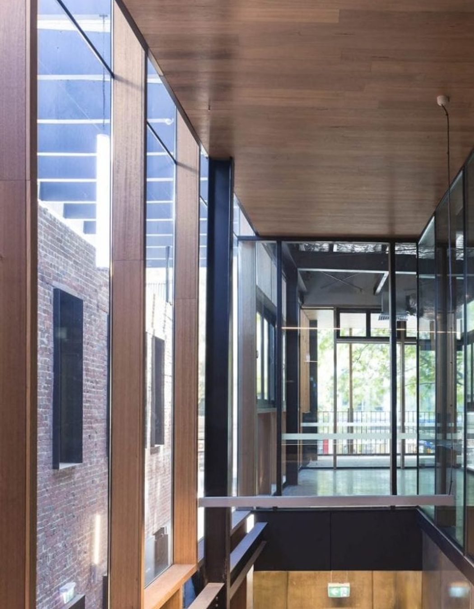
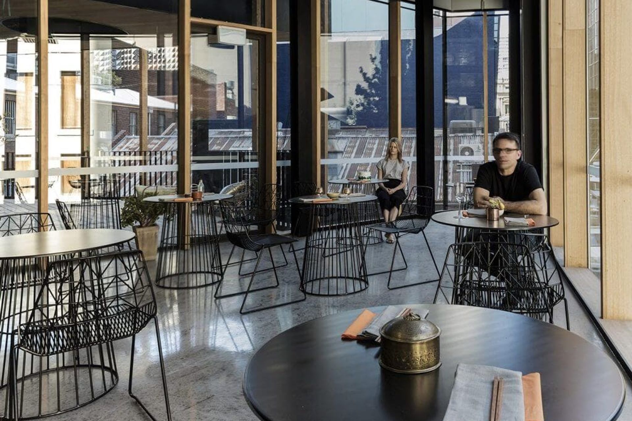
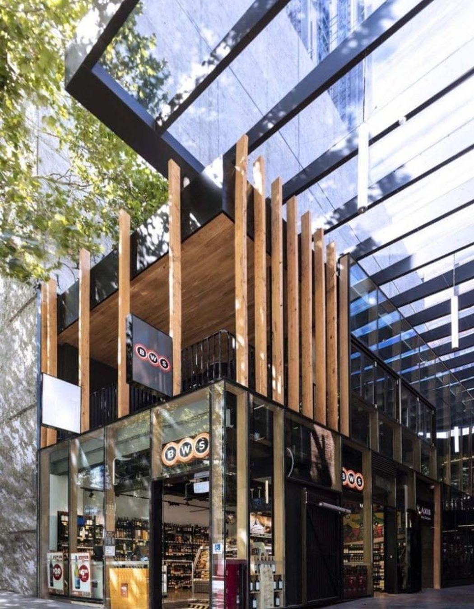
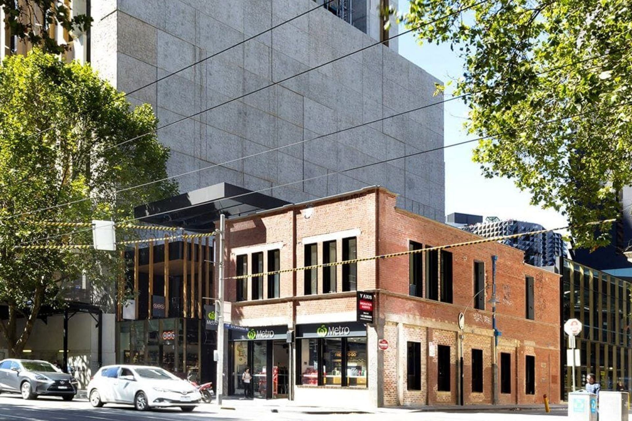
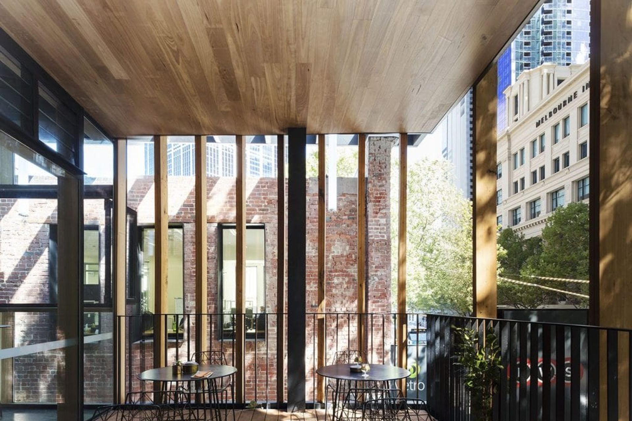
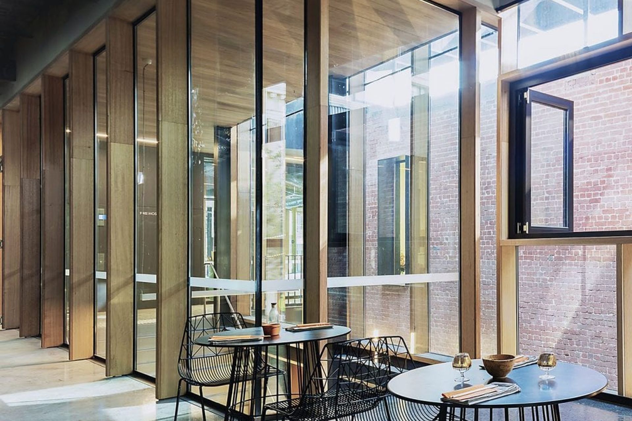
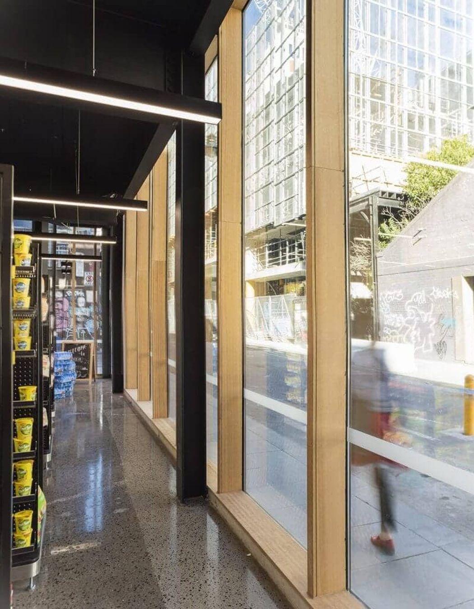
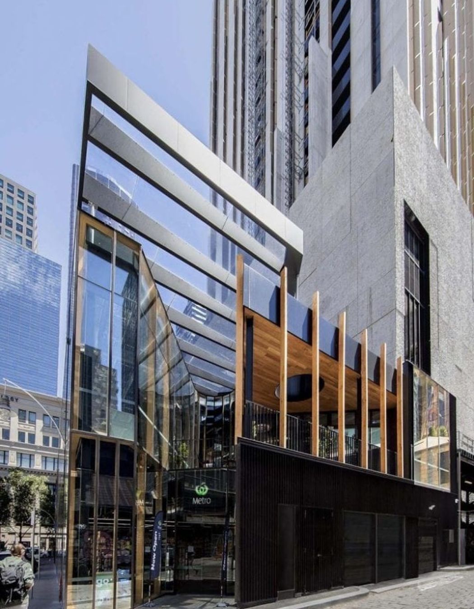
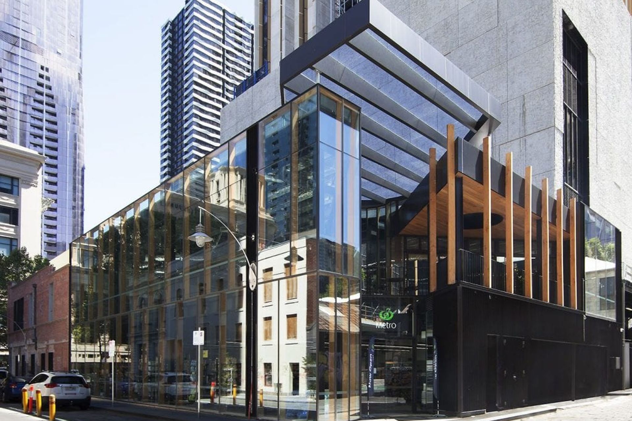
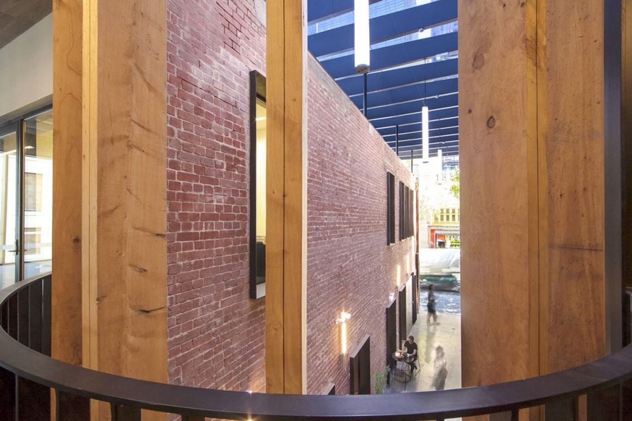
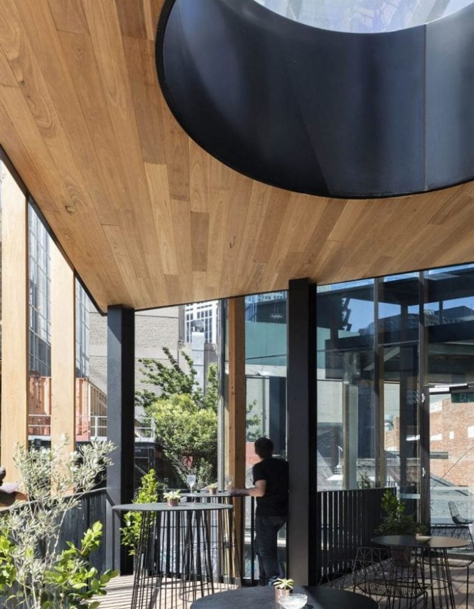
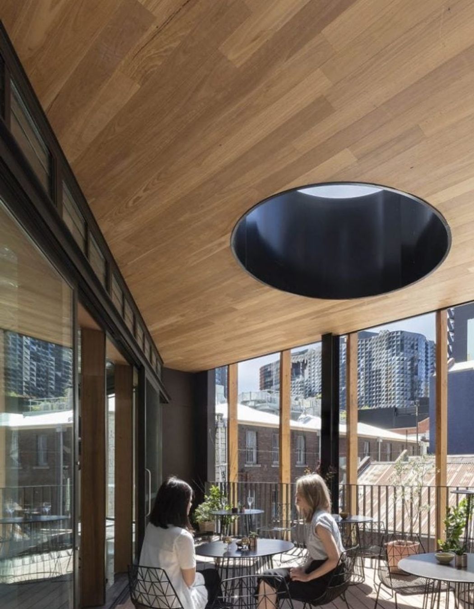
Views and Engagement
Professionals used

mcmahon and nerlich. A design-led architecture, interiors and urbanism studio in South Melbourne
McMahon and Nerlich established in 2013 with a focus on finely crafted residential and commercial projects. Directors Rob Nerlich and Kate McMahon weave together influences from the built environment, architectural urbanism and design theory to create beautiful buildings and spaces
McMahon and Nerlich is an experienced design studio based in South Melbourne, founded in 2013 by directors Rob Nerlich and Kate McMahon. Our multi-disciplinary studio brings a unique vision and dedication to each project. We work across all scales with expertise in residential, education, commercial and urban design across metropolitan and regional areas. We remain passionate about designing houses for people. Each project we undertake contributes to our practice research and our focus on design-led architecture that is sustainable and a portrait of our clients. We hold studio leader positions at the Melbourne School of Design at the University of Melbourne. We have a growing published and award-winning portfolio of built work across the residential and commercial sectors and we have a strong and clear practice/process philosophy and social sustainability ethic. We welcome you to contact us and become part of our practice journey.
Founded
2013
Established presence in the industry.
Projects Listed
17
A portfolio of work to explore.
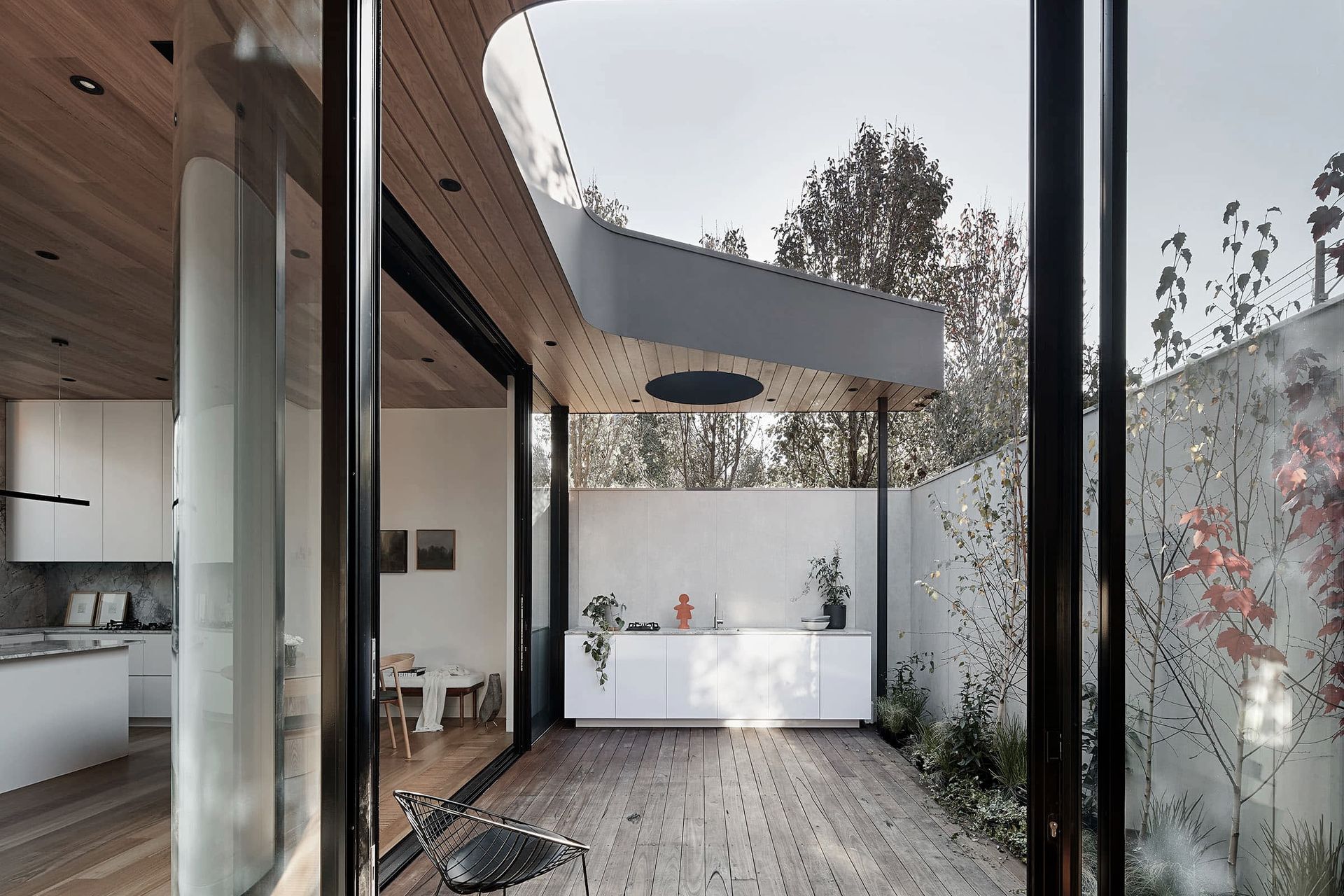
mcmahon and nerlich.
Profile
Projects
Contact
Project Portfolio
Other People also viewed
Why ArchiPro?
No more endless searching -
Everything you need, all in one place.Real projects, real experts -
Work with vetted architects, designers, and suppliers.Designed for New Zealand -
Projects, products, and professionals that meet local standards.From inspiration to reality -
Find your style and connect with the experts behind it.Start your Project
Start you project with a free account to unlock features designed to help you simplify your building project.
Learn MoreBecome a Pro
Showcase your business on ArchiPro and join industry leading brands showcasing their products and expertise.
Learn More