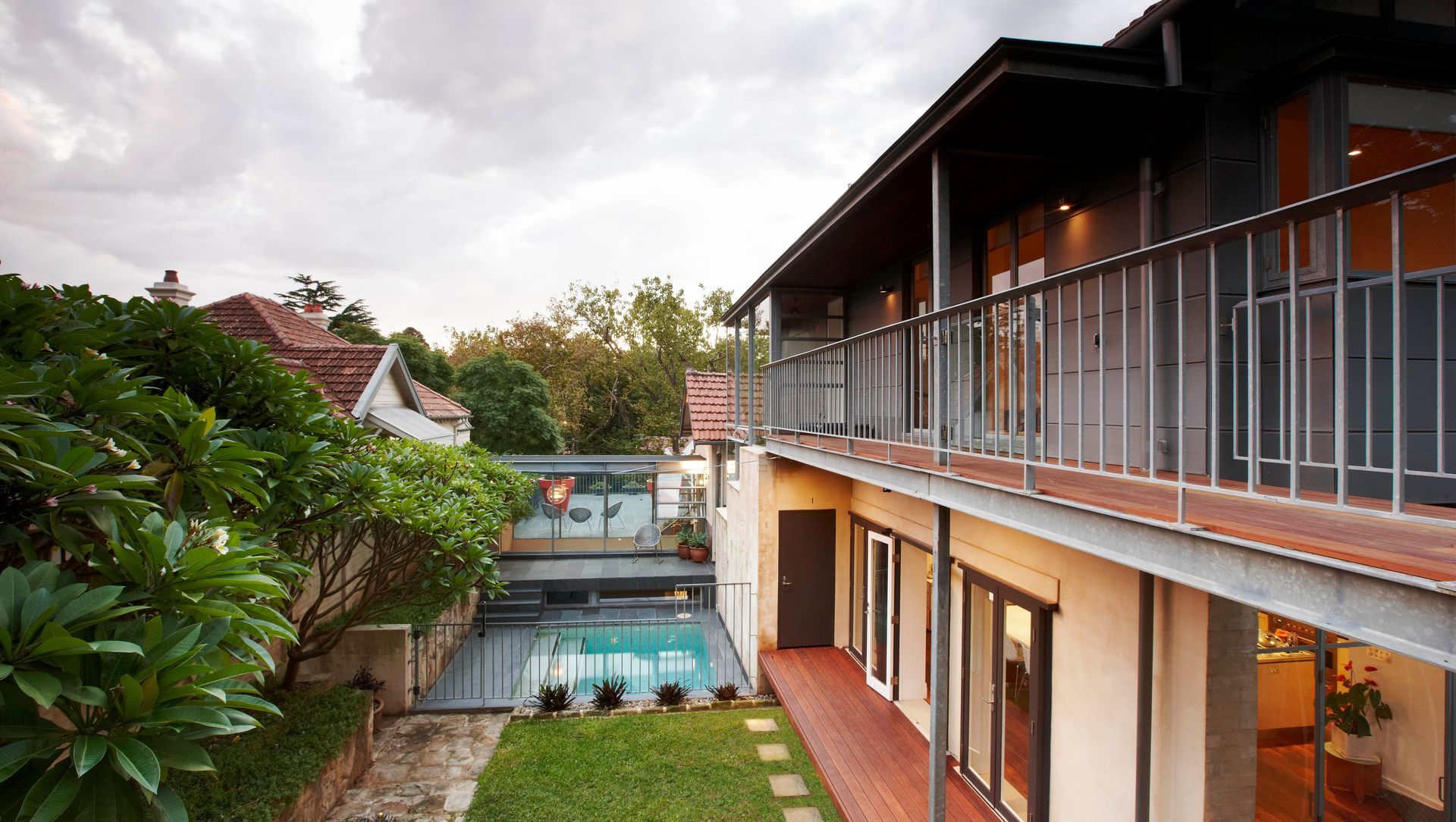About
Mosman Bohemian Rebirth.
ArchiPro Project Summary - A stunning transformation of a Bohemian Federation house in Mosman, featuring a full renewal to a 5-bedroom layout, studio space, and garage, complemented by a private pool, landscaped areas, and sustainable materials throughout.
- Title:
- 9C - Rebirth of a Bohemian Home
- Architect:
- TDDP Architects
- Category:
- Residential/
- Renovations and Extensions
Project Gallery
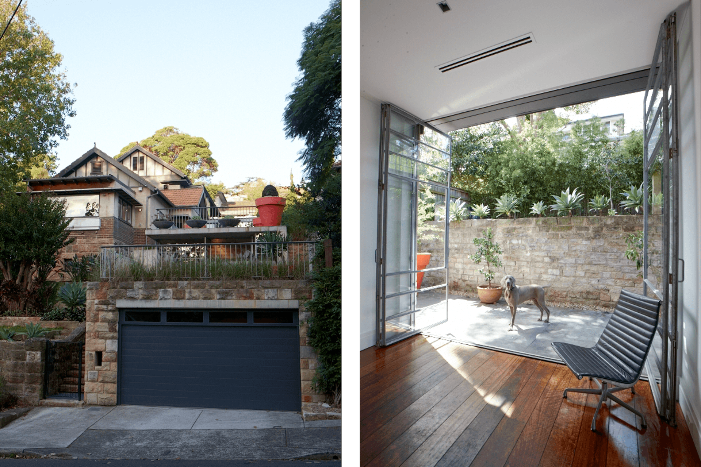
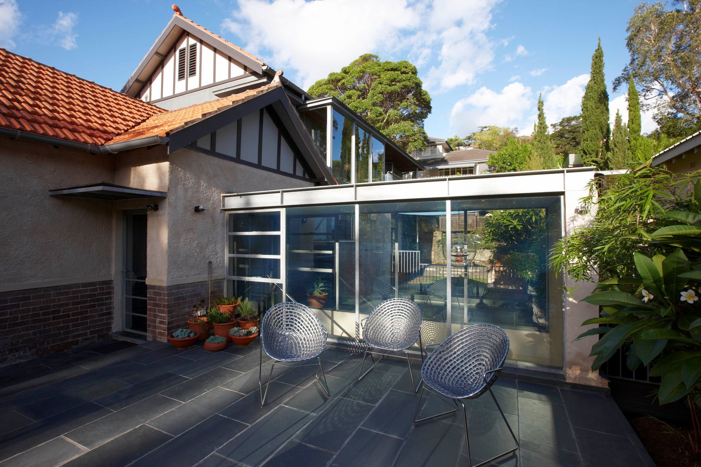
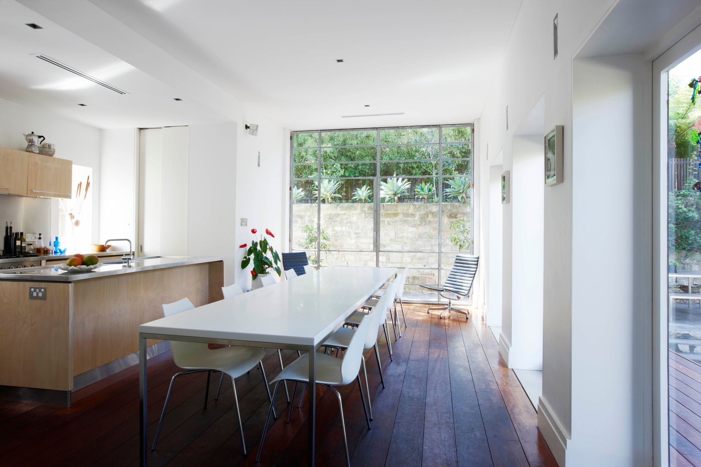
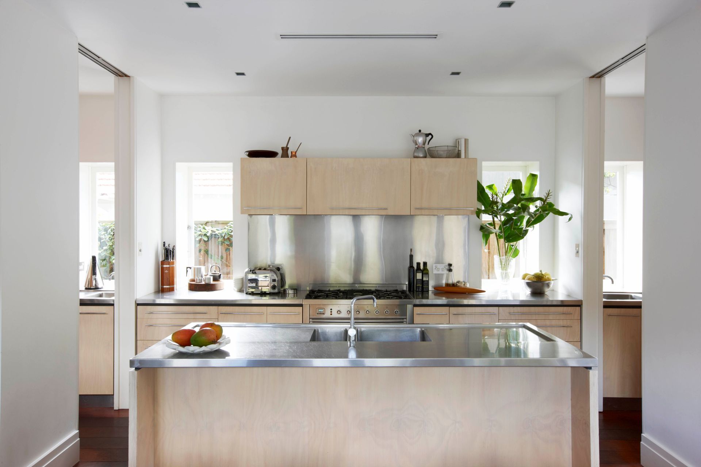
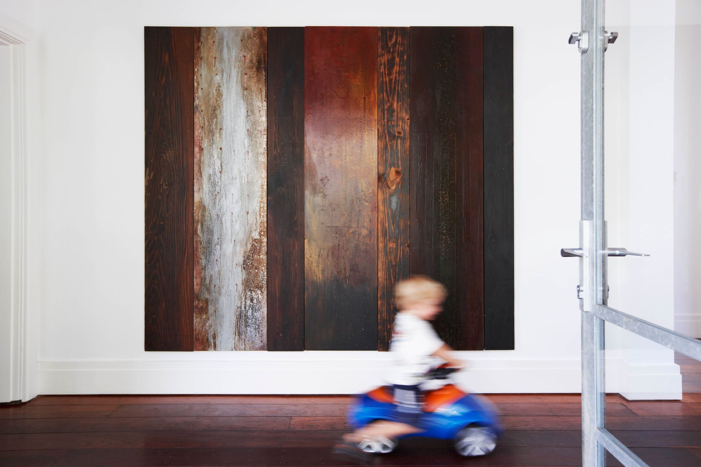
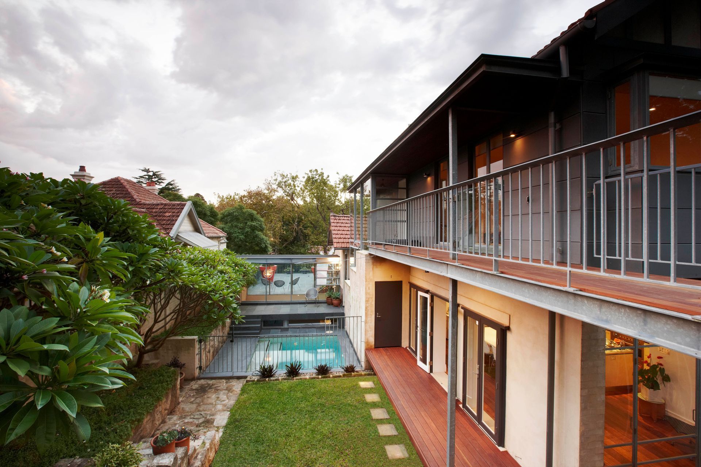
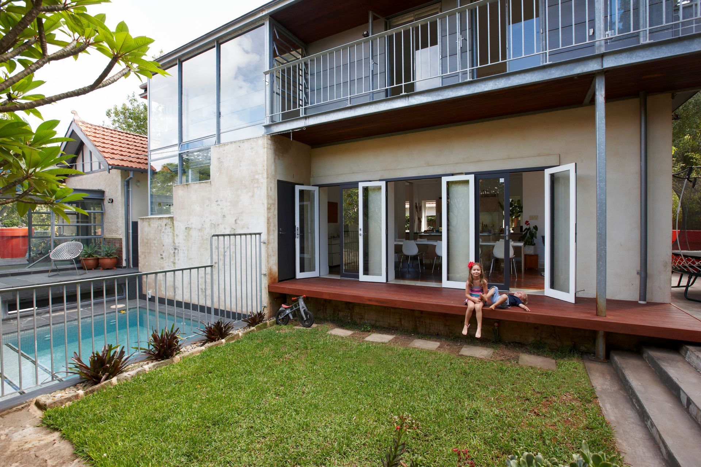
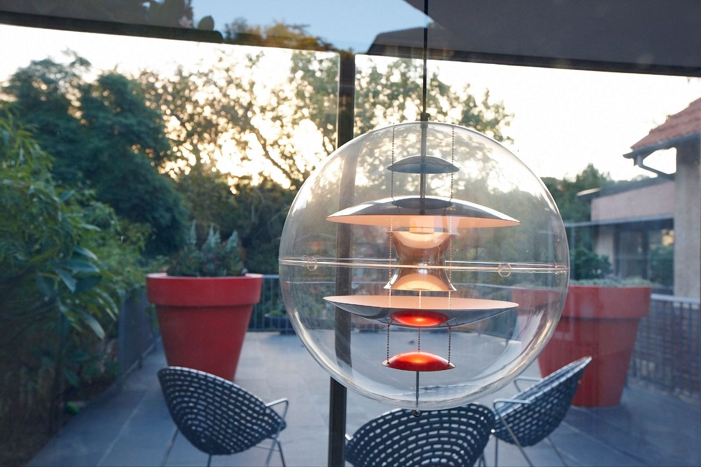
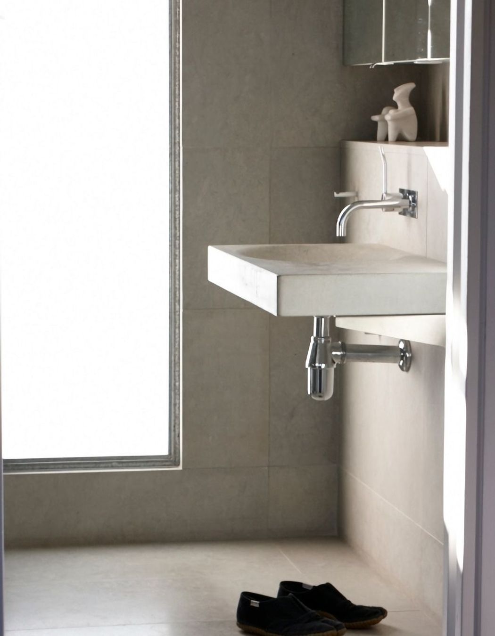
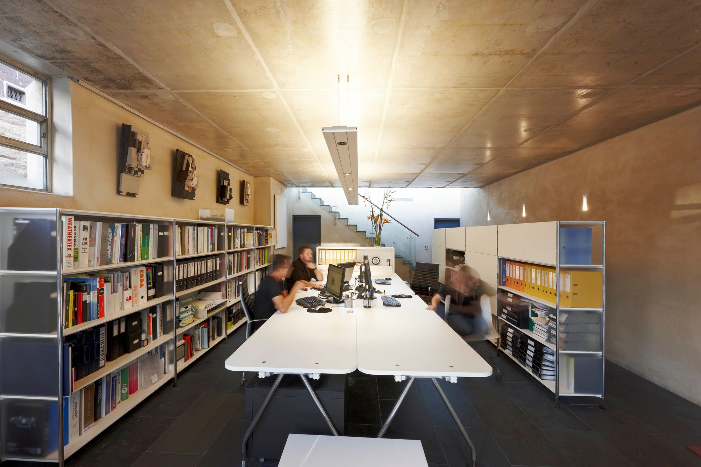
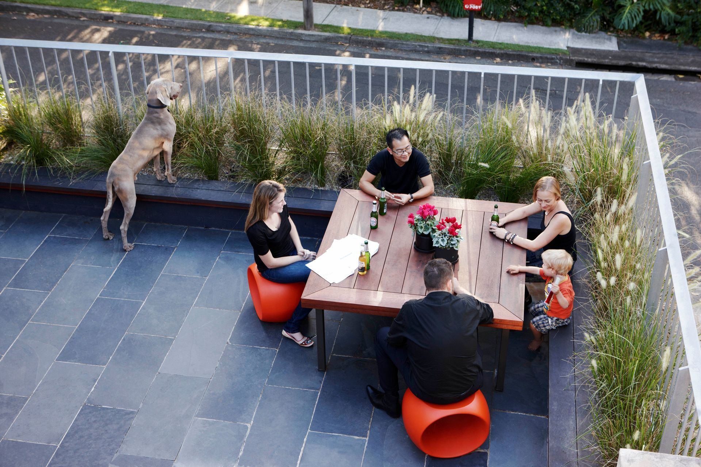
Views and Engagement
Professionals used

TDDP Architects. At TDDP Architects, we specialise in creating family homes for contemporary living.
We understand that no two client’s needs, lifestyles or budgets are the same. As such, we want nothing more than to facilitate the process of grounding your ideas in reality and bringing your dreams to light.
We will walk you towards your vision through all aspects of architectural design and the building process. Whether it’s a new build house or a home renovation, no project is too large nor too small.
Year Joined
2021
Established presence on ArchiPro.
Projects Listed
15
A portfolio of work to explore.
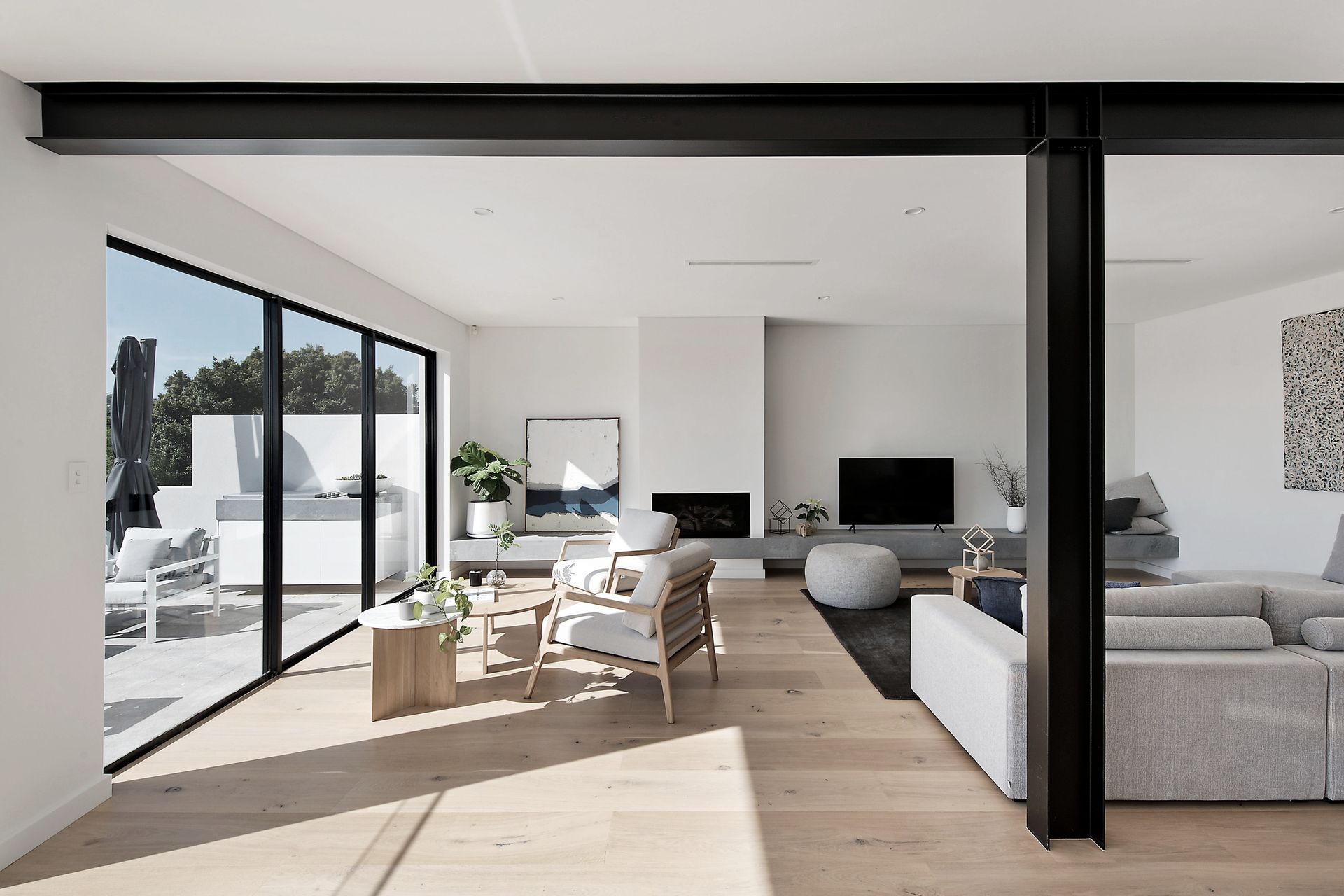
TDDP Architects.
Profile
Projects
Contact
Project Portfolio
Other People also viewed
Why ArchiPro?
No more endless searching -
Everything you need, all in one place.Real projects, real experts -
Work with vetted architects, designers, and suppliers.Designed for New Zealand -
Projects, products, and professionals that meet local standards.From inspiration to reality -
Find your style and connect with the experts behind it.Start your Project
Start you project with a free account to unlock features designed to help you simplify your building project.
Learn MoreBecome a Pro
Showcase your business on ArchiPro and join industry leading brands showcasing their products and expertise.
Learn More