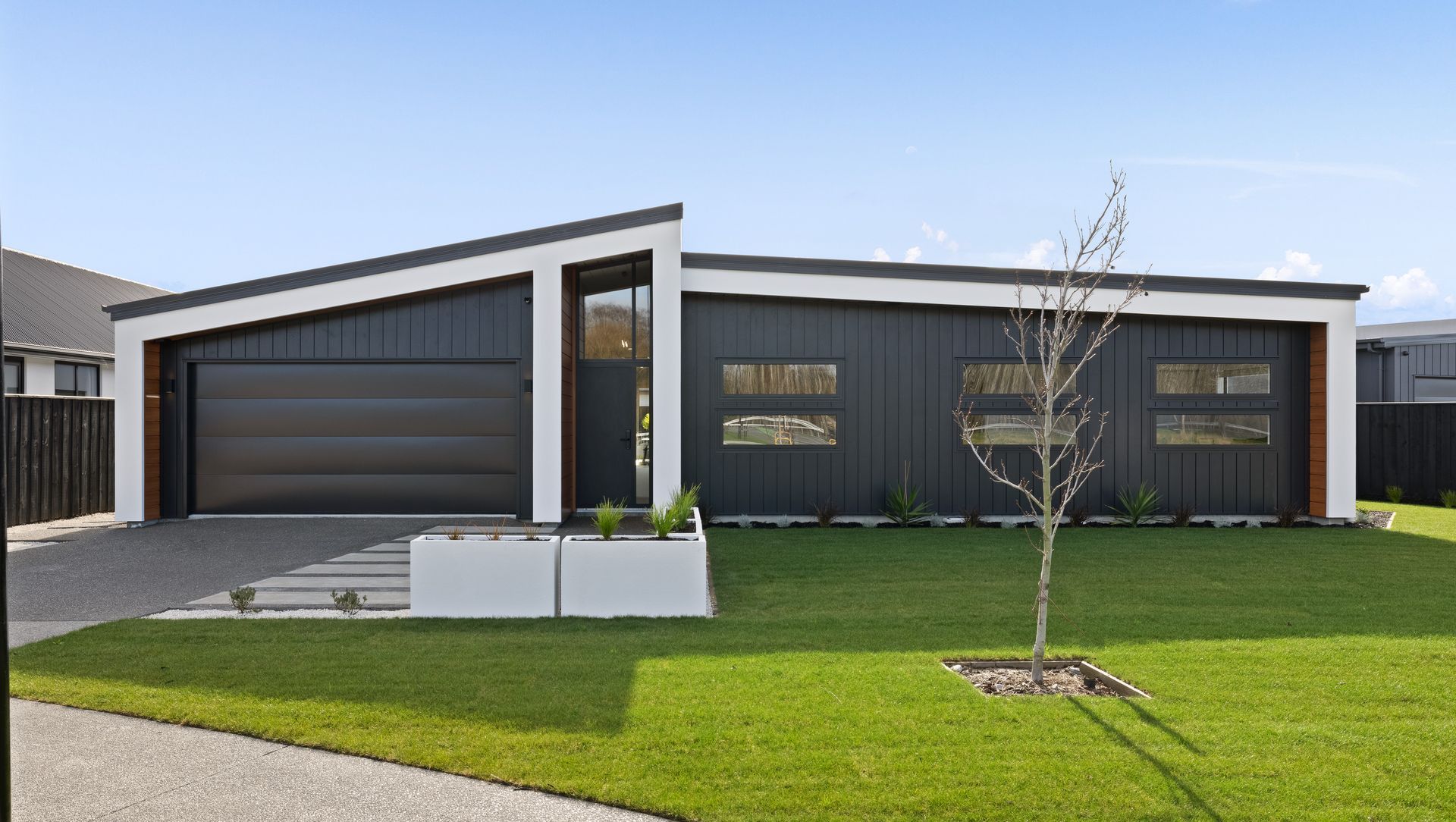Oakbridge Excellence.
ArchiPro Project Summary - Landmark Homes' Oakbridge Excellence Showhome showcases contemporary design and resort-like living in Christchurch's desirable Oakbridge subdivision, completed in 2023.
- Title:
- Oakbridge Excellence
- Builder:
- Landmark Homes New Zealand
- Category:
- Residential/
- New Builds
- Completed:
- 2023
- Price range:
- $0.5m - $1m
- Building style:
- Contemporary
- Client:
- Landmark Homes Christchurch and Canterbury Showhome
- Photographers:
- Umo View
TUAHIWI
This architecturally inspired home makes a memorable first impression, its distinctive exterior reminiscent of a bird in flight.
With an emphasis on natural light, high-end fixtures and fittings, and innovative design, the Showhome underscores Landmark's reputation for delivering premium homes tailored to those seeking a distinct and personalised living experience.
"It's certainly very different from the rest of the Landmark plan range" say's Landmark Homes Christchurch & Canterbury franchisee, Coralie Pollard.
Coralie and her husband Stephen are Landmark Homes' longest-serving franchisees, having owned Landmark Homes Christchurch and Canterbury since 2007. "We always aim to build homes that are unique, and this home is a great example of going beyond the ordinary"
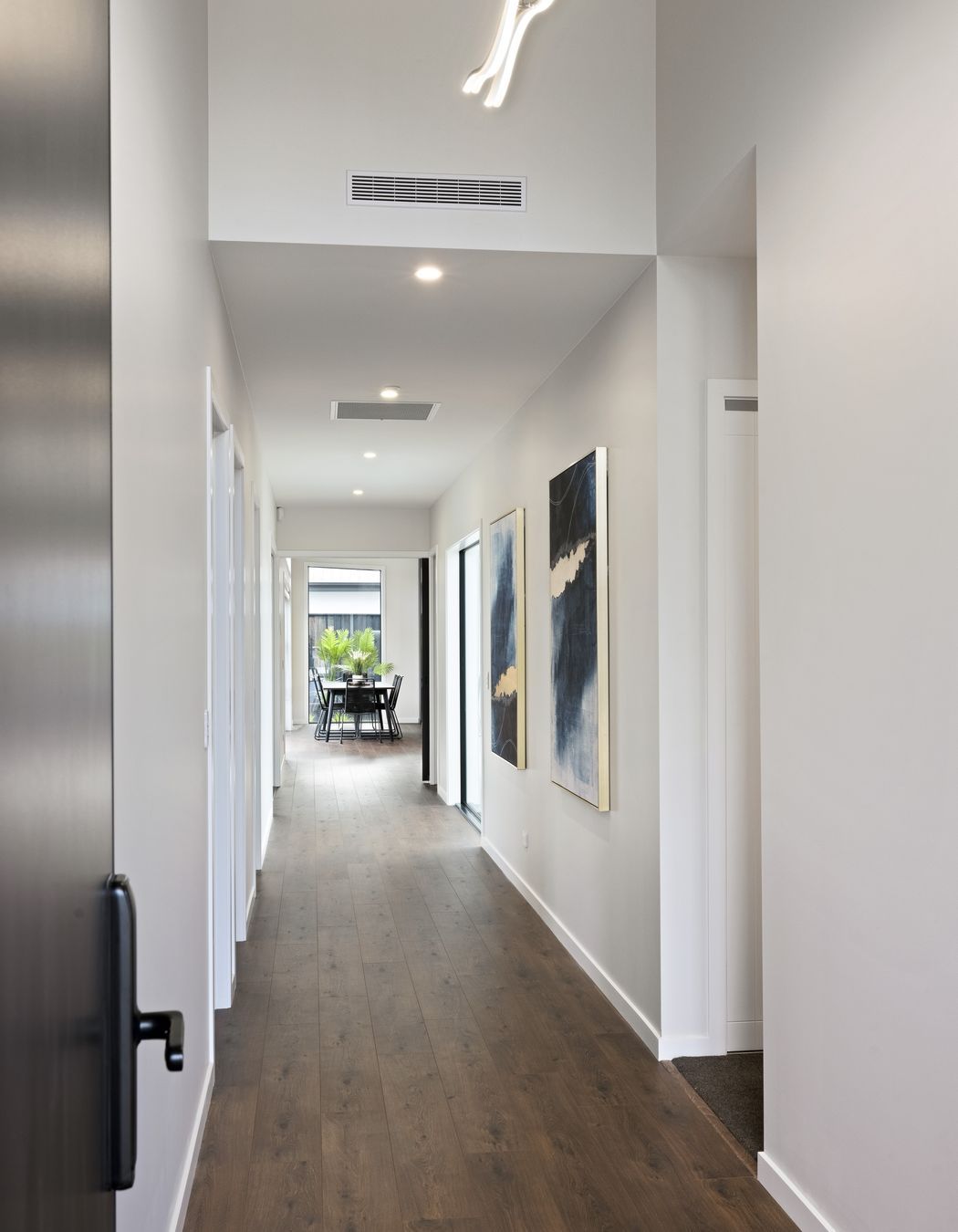
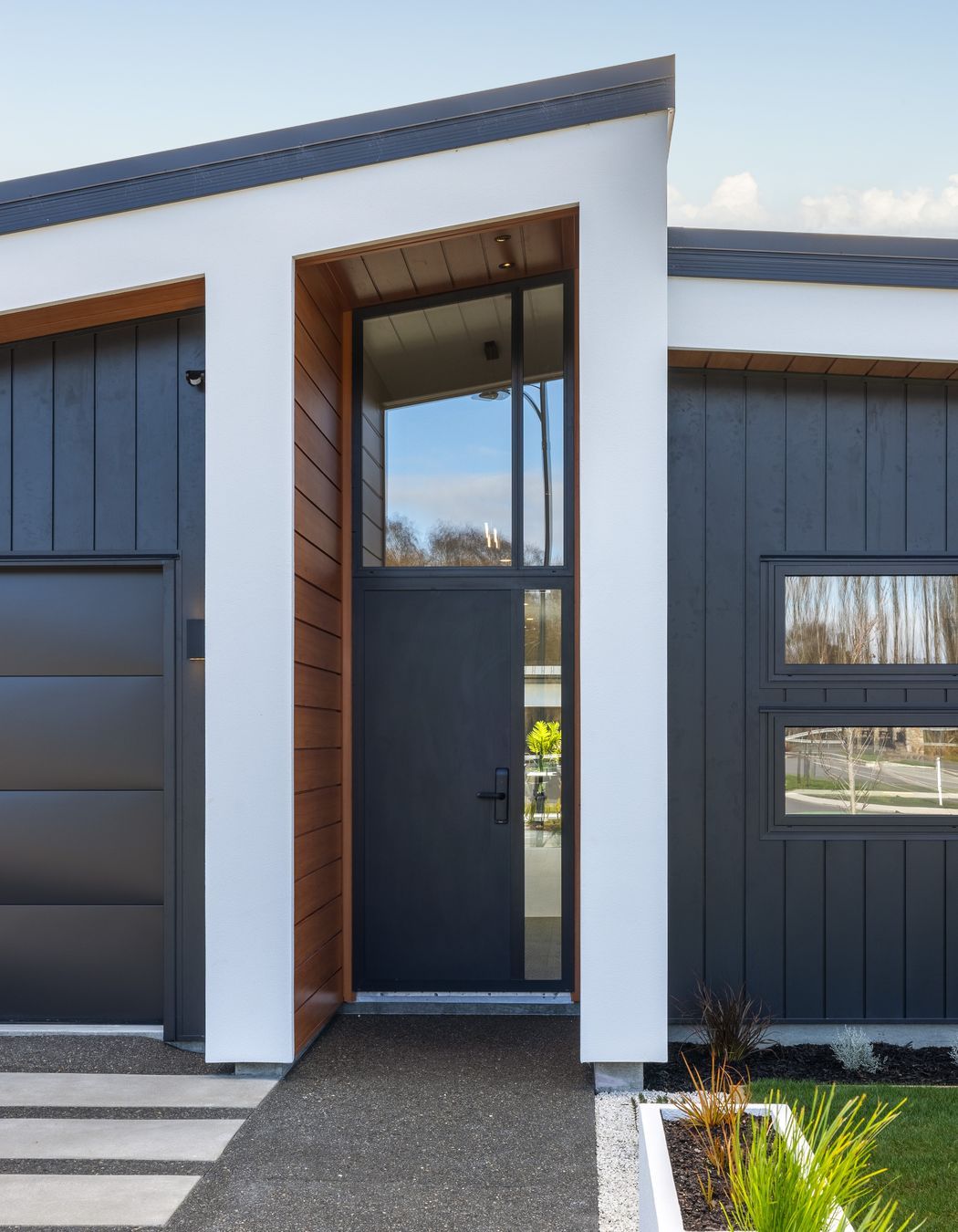
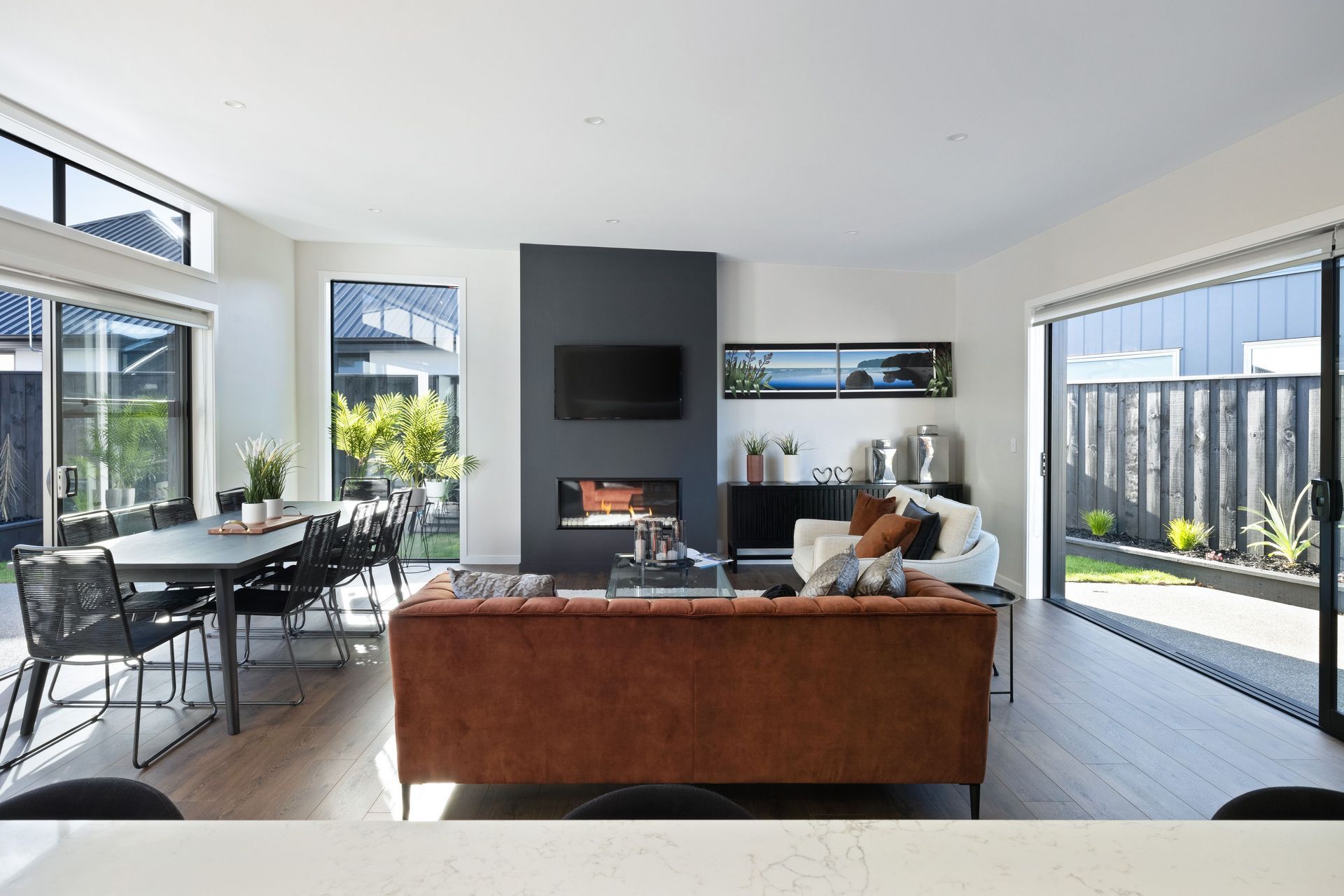
In the main living areas, rakes ceilings peaking at 3.4m high combine with over height windows to emphasise the synergy between light and architectural design, while also creating a calming, welcoming ambience.
BIG AND BESPOKE
Spanning a substantial floorplan of 241m2, the Tuahiwi design Showhome was developed to take full advantage of its pentagon-shaped site - wide at the front and narrow toward the back.
Up front, the bedroom wing features a stunning master suite supplemented with an office, family bathroom, two additional bedrooms, and a double garage. For those wanting an extra room, there's an option to adjust the plans by adding a fourth bedroom, by downsizing the laundry and main suite walk-in robe.
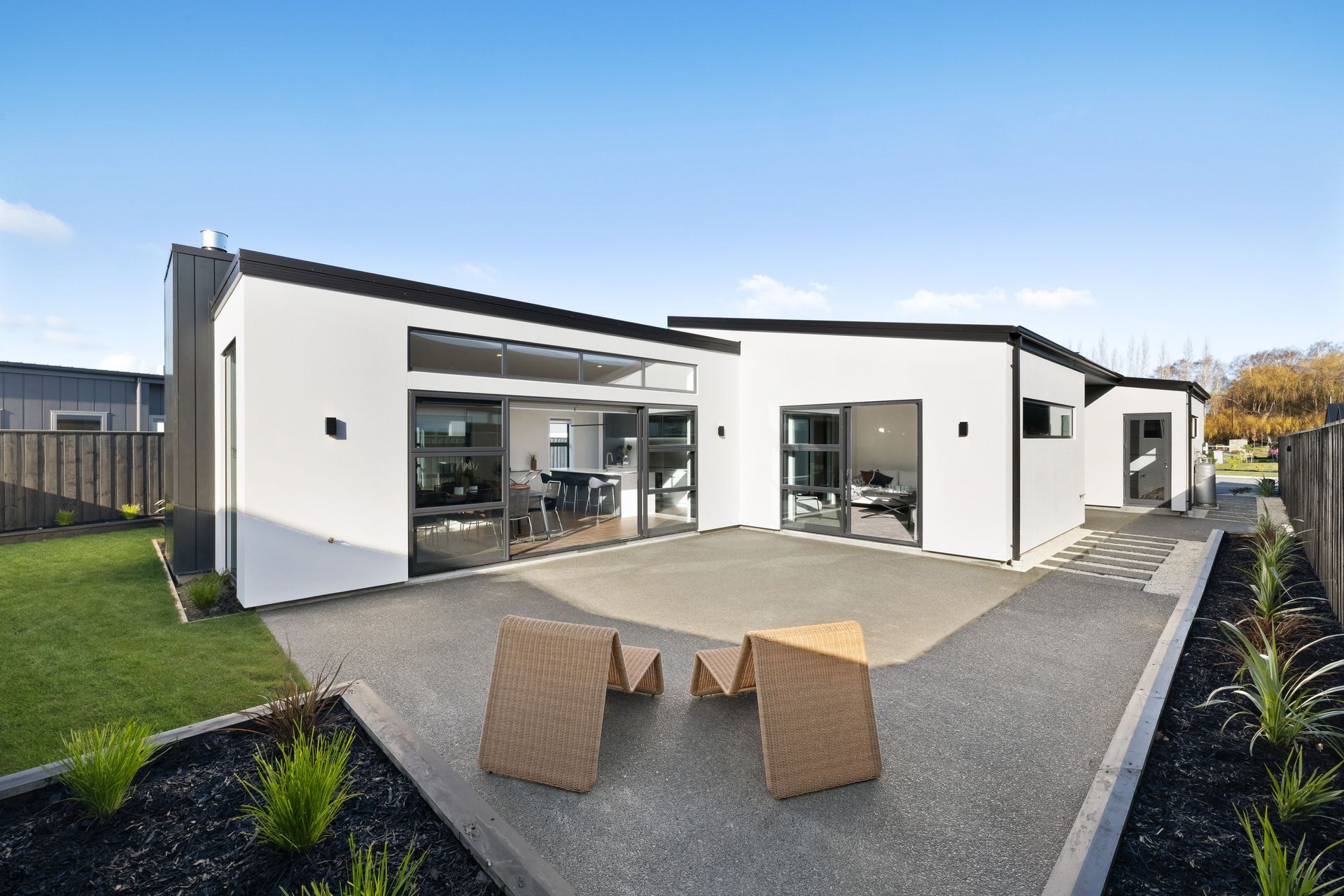
With the living spaces at the rear of the home, the smart design has also maximised privacy and natural light, while allowing a seamless flow from one area to another.
Coralie says the Tuahiwi plan has been very well received by visitors to date. "People walk in and say they just feel at home" she says.
KING-SIZED KITCHEN
The kitchen ticks all the boxes, and then some. Large, light, and very welcoming, every aspect of the design was carefully crafted to make entertaining easy.
The décor is nothing short of contemporary elegance. The fluted overhead cabinetry and island bench front, in shades of charcoal and dark grey look striking contrasted against a white glass splashback and quartz benchtops.
The expansive open-plan design integrates a modern butler's pantry behind the main kitchen area. Although 'pantry' isn't really an apt description - it's practically another room fitted out with loads of preparation space and abundant storage, including space for a double-door fridge.
Large sliders open up to the outside from the kitchen and living areas, creating a seamless flow to the paved outdoor living area.
Adding to the versatility of the space, New Yorker cavity slider doors are positioned on either side of the kitchen. These can be used to close off the space for entertaining. A separate lounge means other family members can have quiet time or watch TV away from the hub of the activity.
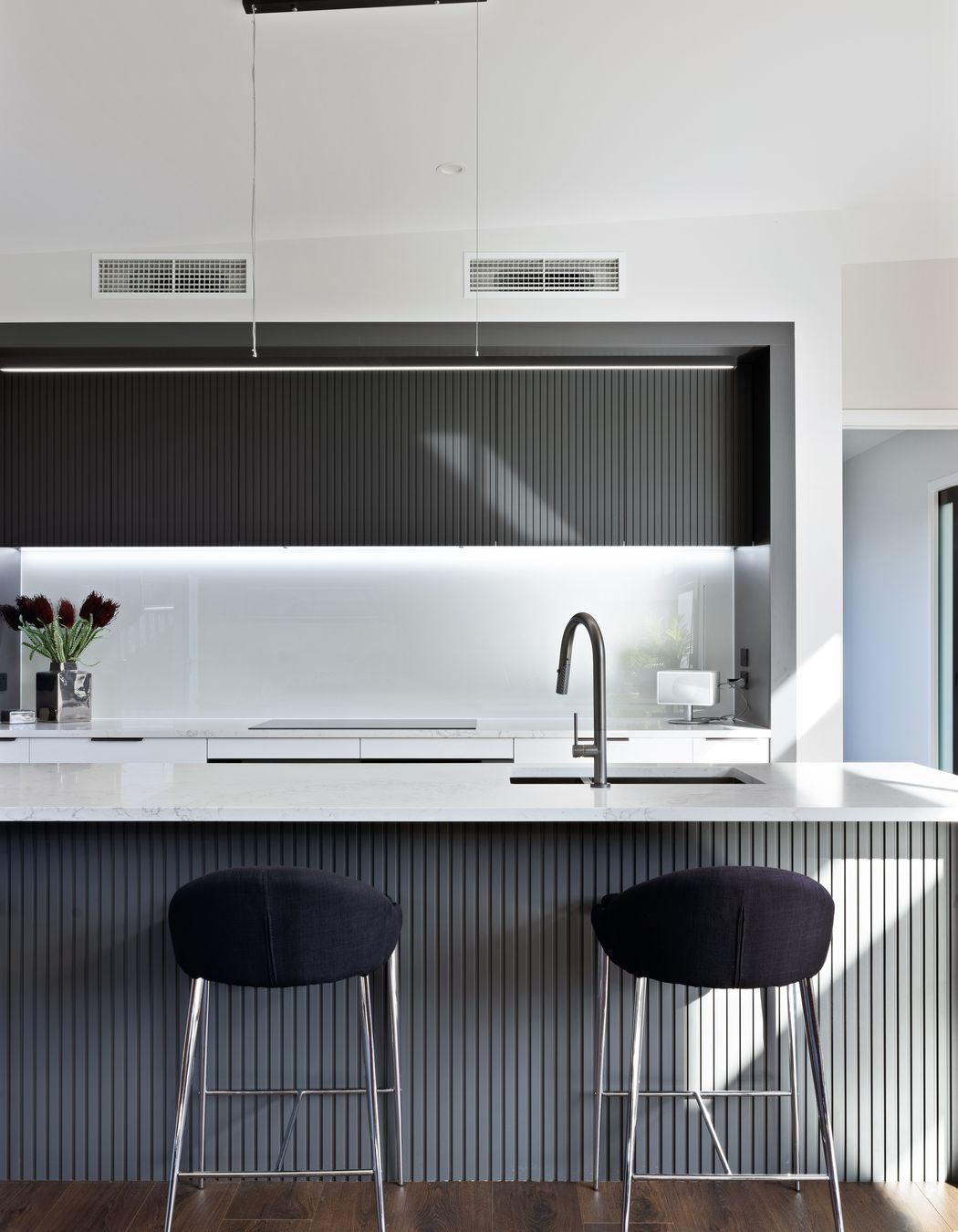
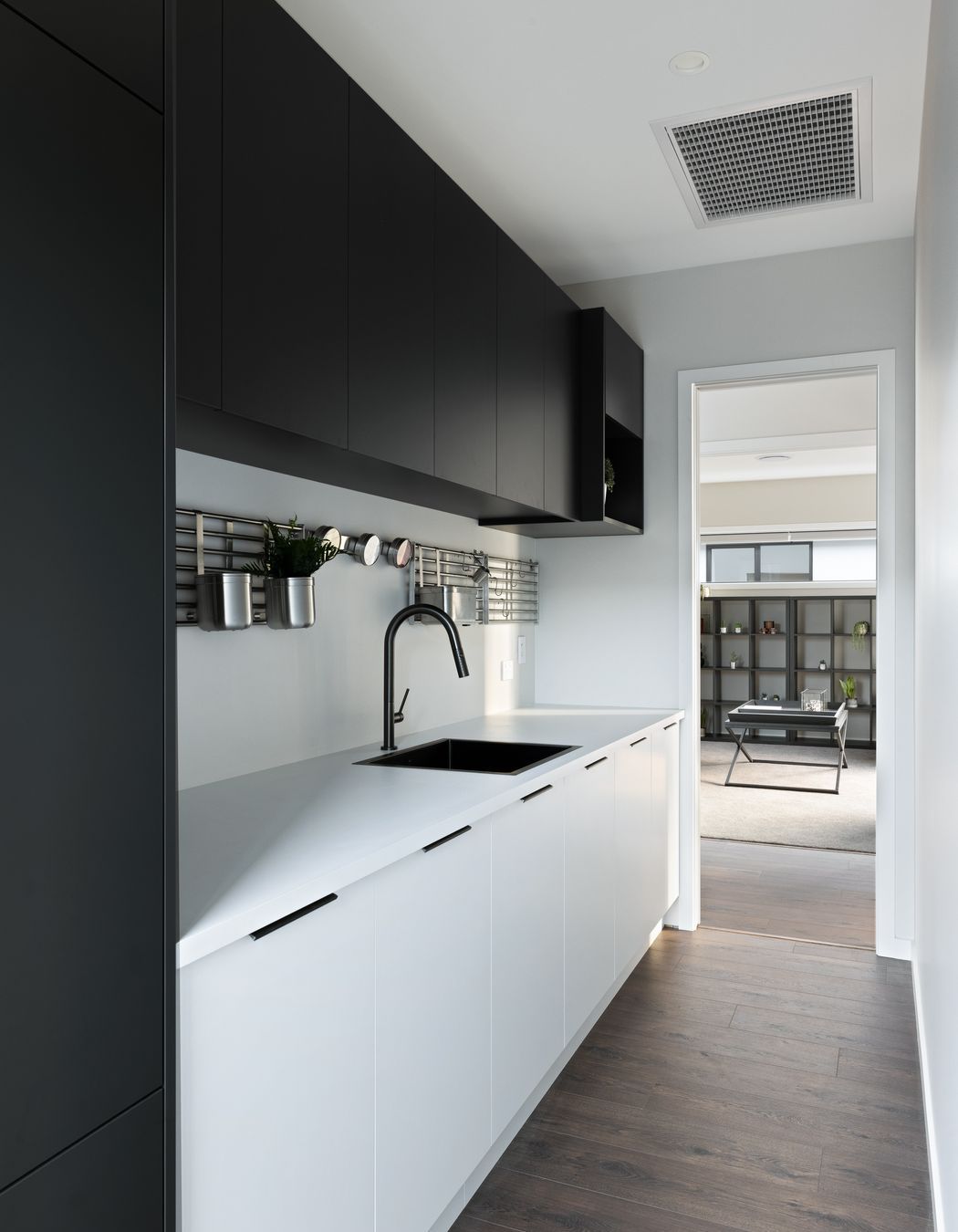
SUITE DREAMS
Landmark Homes are renowned for creating impressive master suites. And this one is no exception. Combining luxury, comfort, and elegance, the Tuahiwi’s massive master suite is reminiscent of a five-star resort. The walk-in robe has been designed to wow, with no shortage of storage space for both him and her.
Alongside, the fully tiled ensuite offers a haven to retreat to at the end of the day with a bath, separate shower, and attractive curved tondo wall-hung vanity. The suite has been positioned facing north to take full advantage of the sun. Add to that, the private garden outside, this is a space that really does have it all.
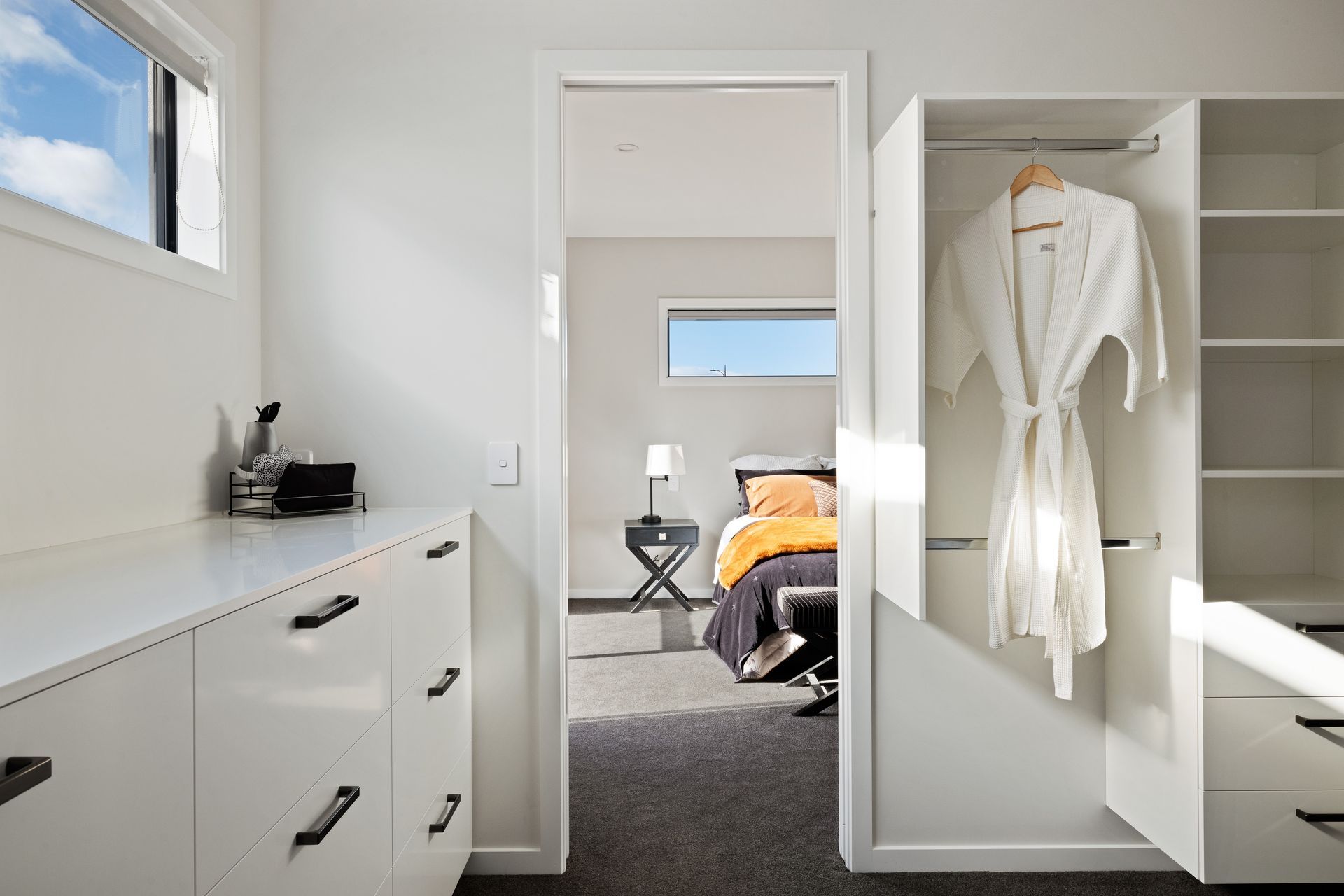
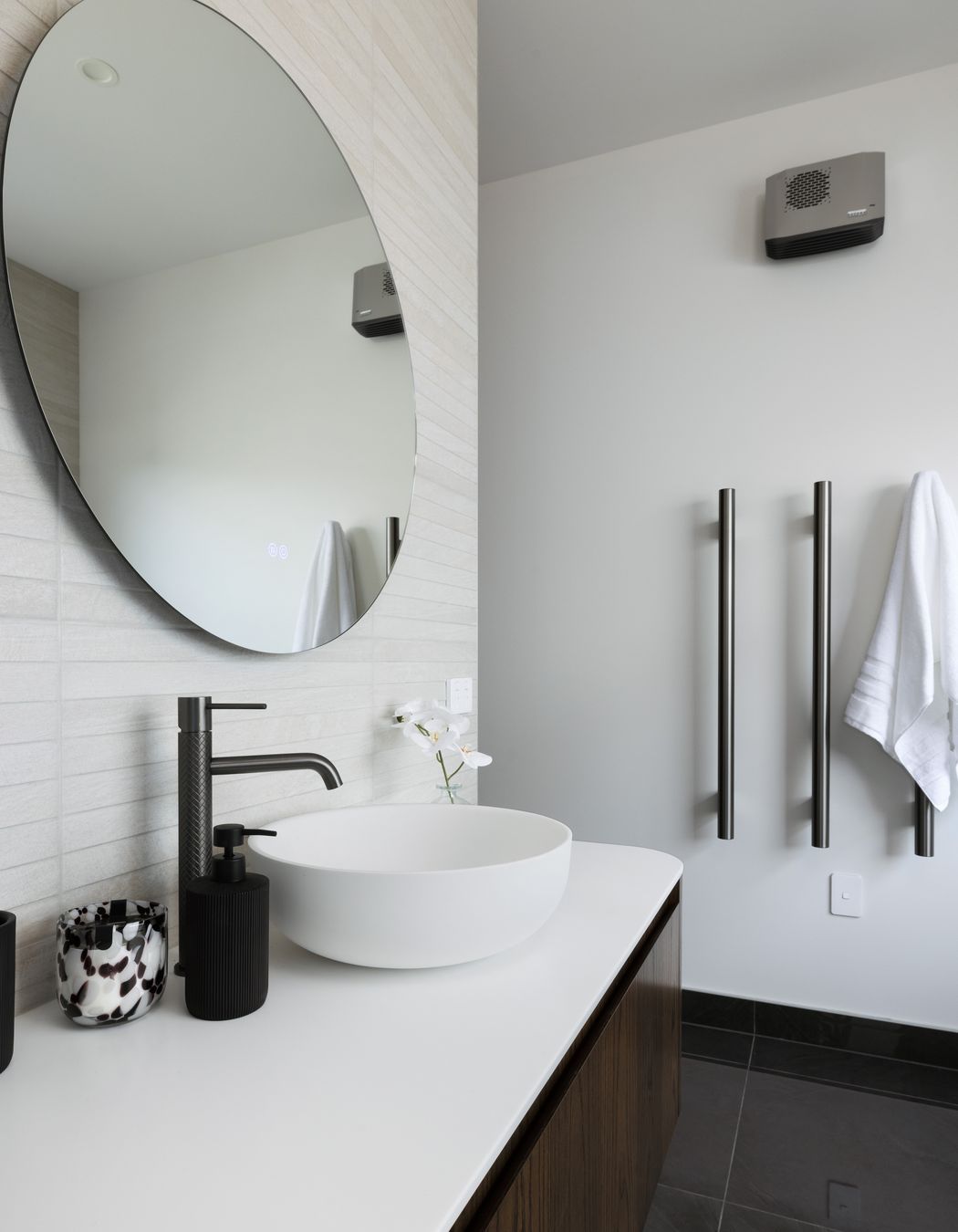
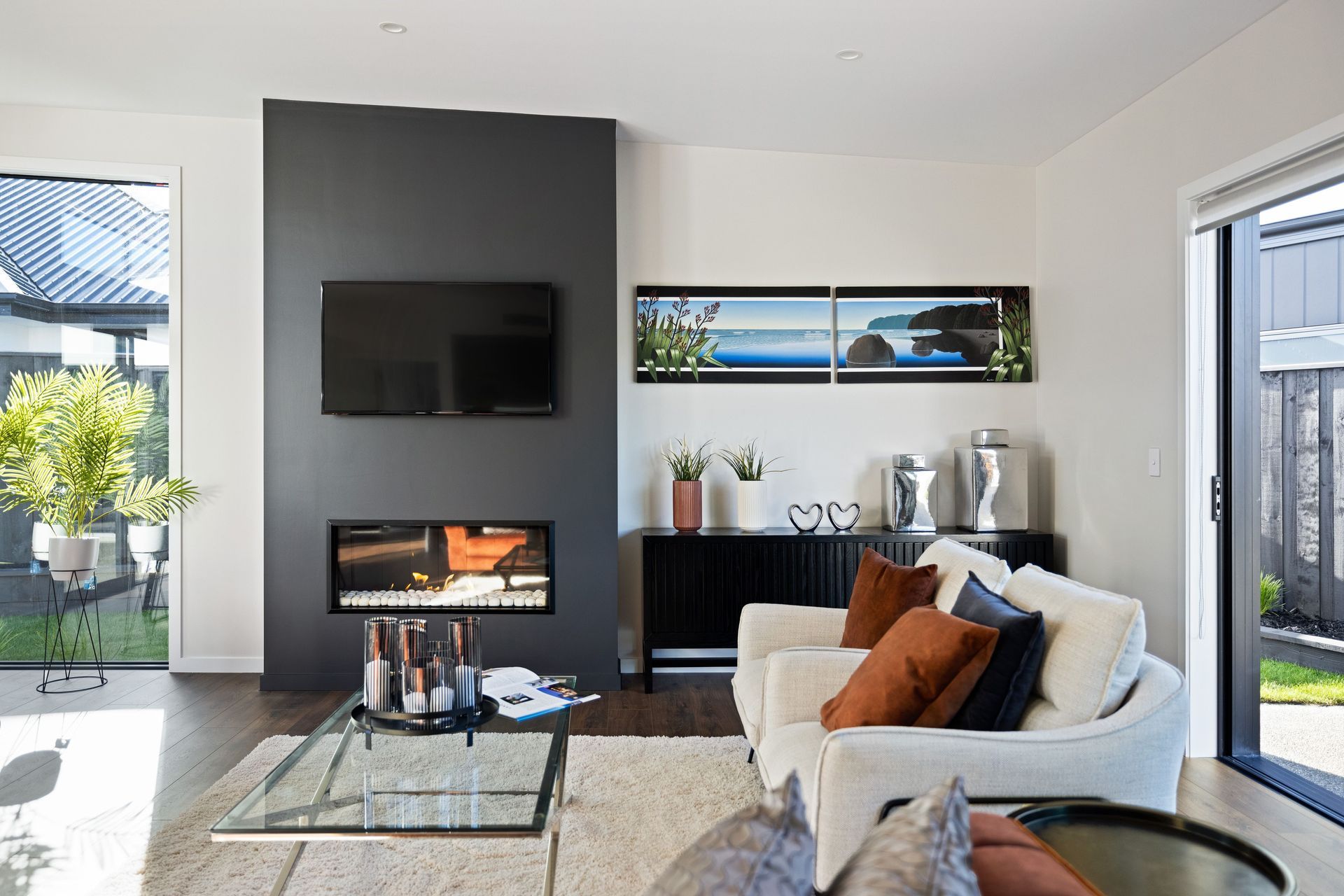
Taking centre stage in the main living area is a stylish Ecsea gas fireplace. The cornerstone of the Showhome’s heating solutions, however, are two ducted air handlers, perfectly situated to provide maximum comfort both in the living and sleeping areas.
Beyond the physical heating fixtures, there's an inherent sense of warmth and snugness throughout the home, a testament to its thoughtful design and the choice of materials used.
CRAFTSMANSHIP AND QUALITY
Landmark Homes are committed to using materials that combine quality with beauty, and functionality. And there’s plenty on show within the Tuahiwi Showhome.
On the exterior, the home showcases a contrasting blend of Ultraclad, painted in Resene’s Flaxpod, and cedar cladding. Each is chosen for its harmonious aesthetic and enduring properties.
Throughout the home, distinctive tapware, with its unique textured finish, lends an added touch of sophistication.
Experience this fantastic Showhome for yourself. Visit 5 Oakbridge Boulevard in Marshland, or contact us today to make an appointment to view.
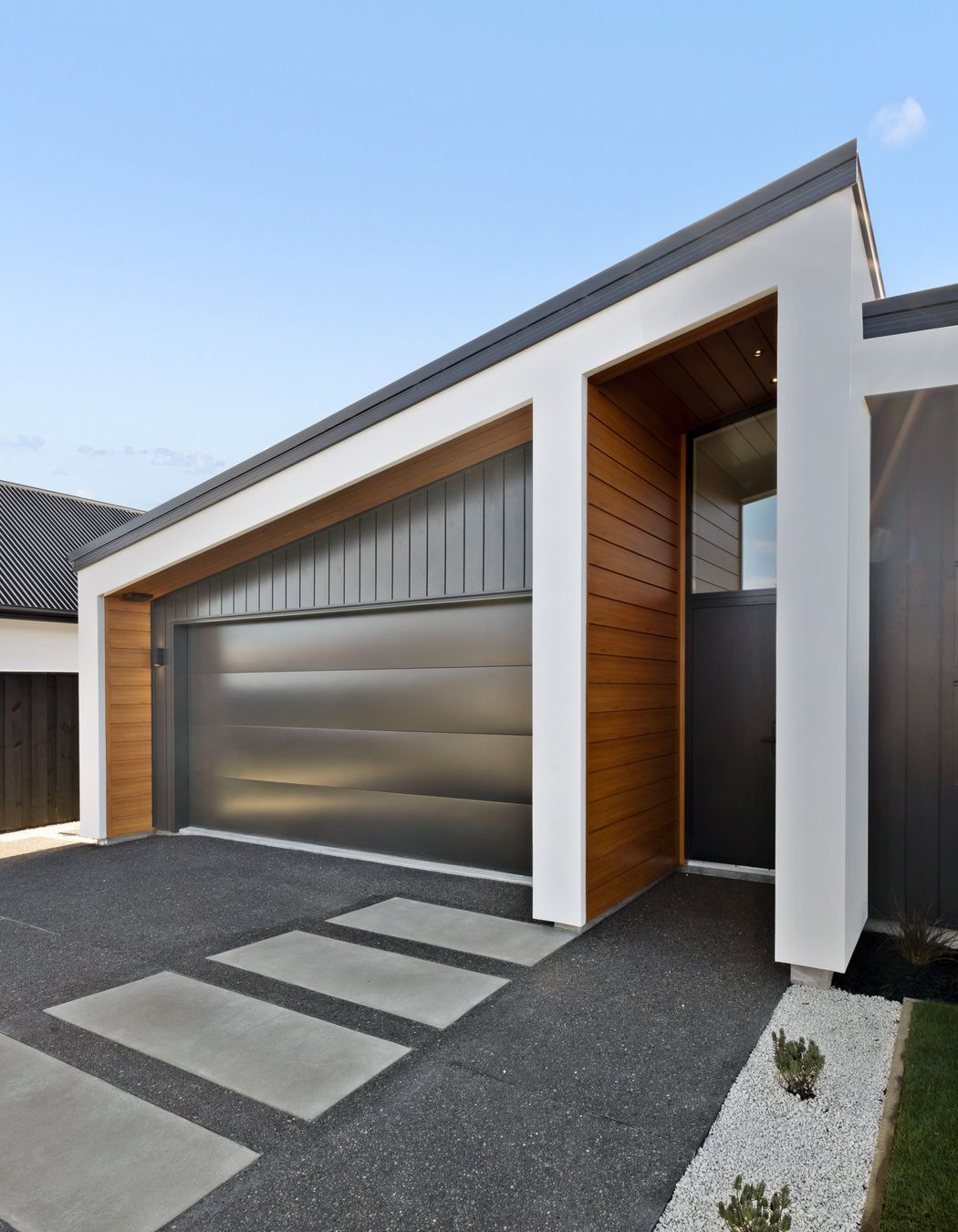
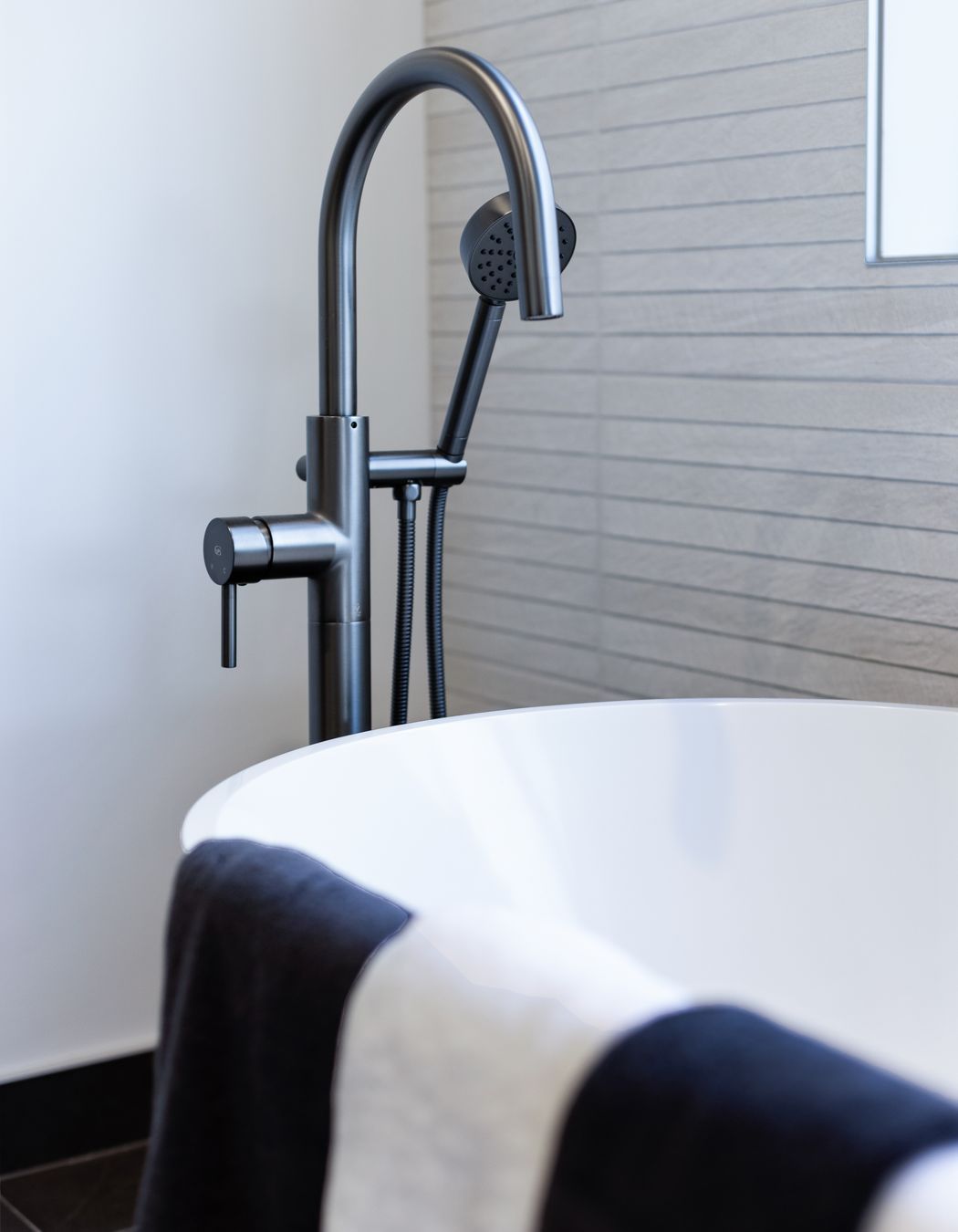


Founded
Projects Listed
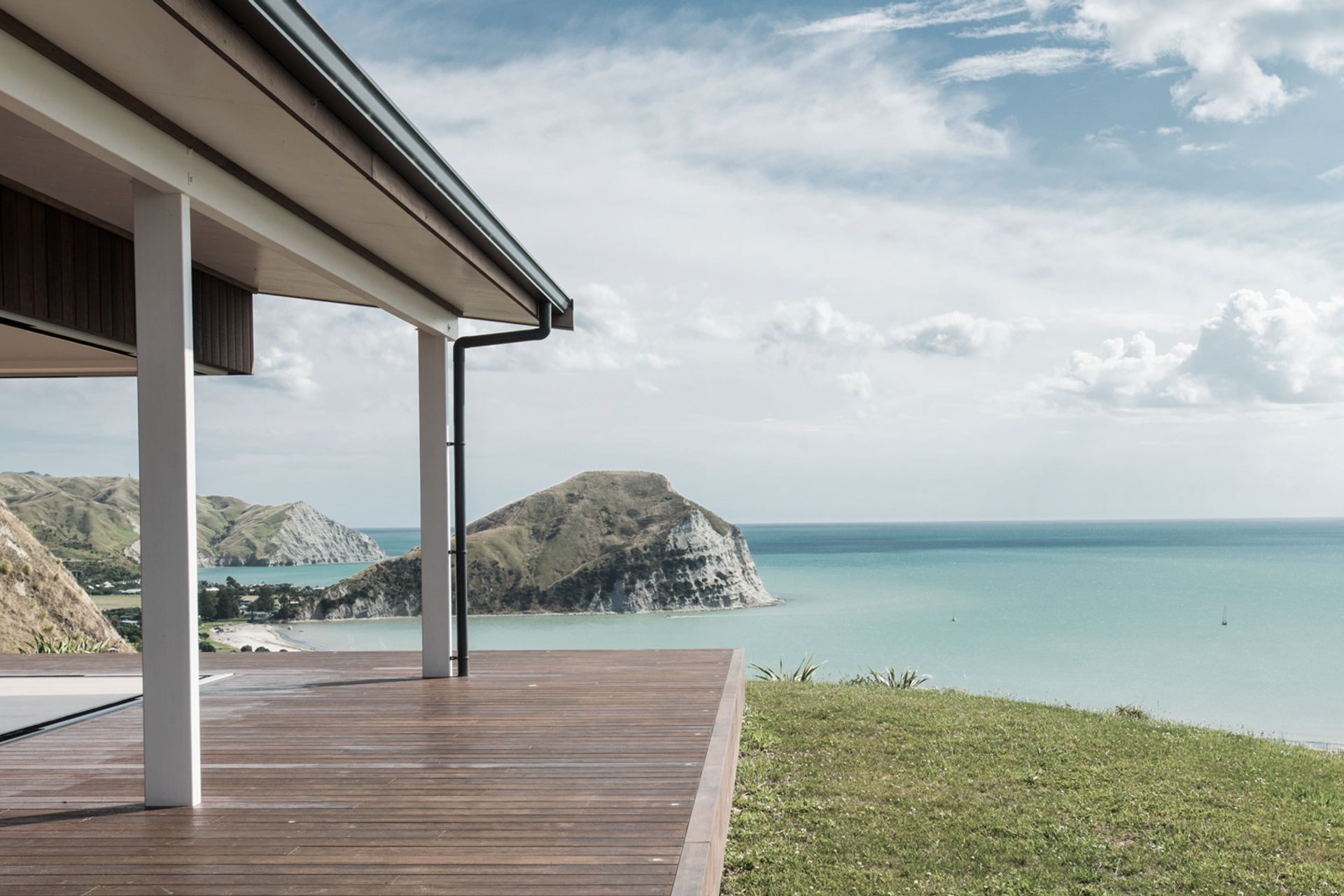
Landmark Homes New Zealand.
Other People also viewed
Why ArchiPro?
No more endless searching -
Everything you need, all in one place.Real projects, real experts -
Work with vetted architects, designers, and suppliers.Designed for New Zealand -
Projects, products, and professionals that meet local standards.From inspiration to reality -
Find your style and connect with the experts behind it.Start your Project
Start you project with a free account to unlock features designed to help you simplify your building project.
Learn MoreBecome a Pro
Showcase your business on ArchiPro and join industry leading brands showcasing their products and expertise.
Learn More