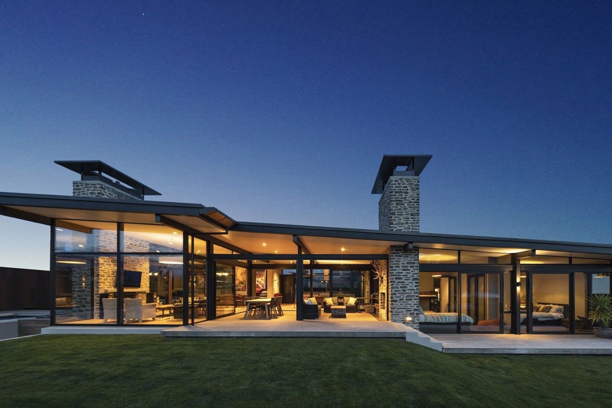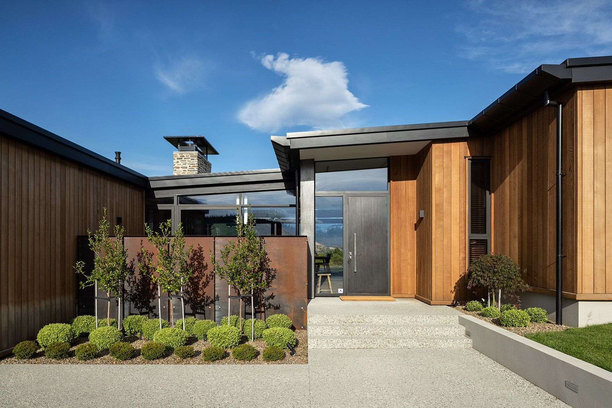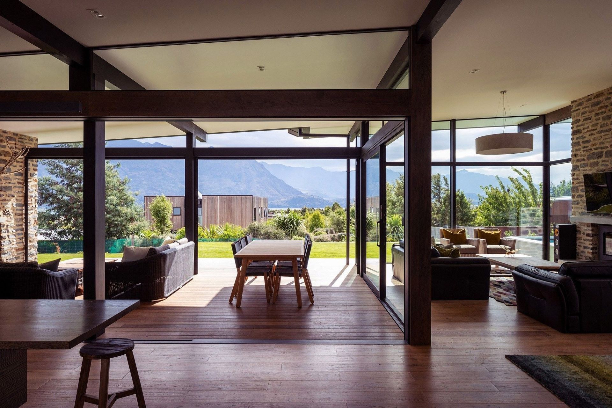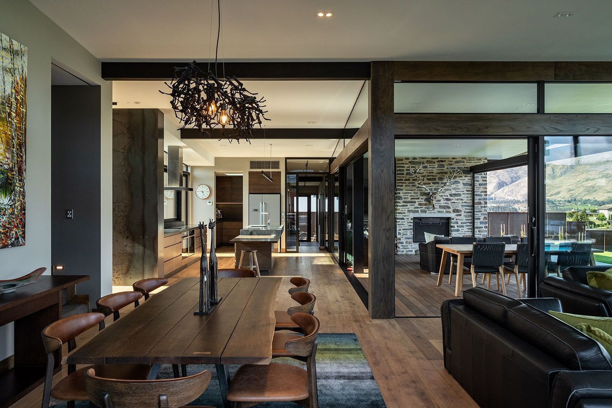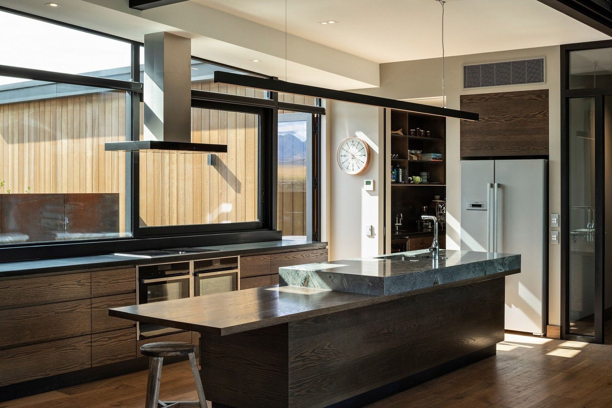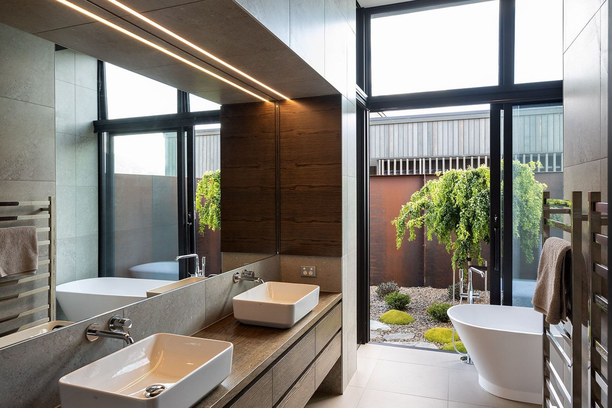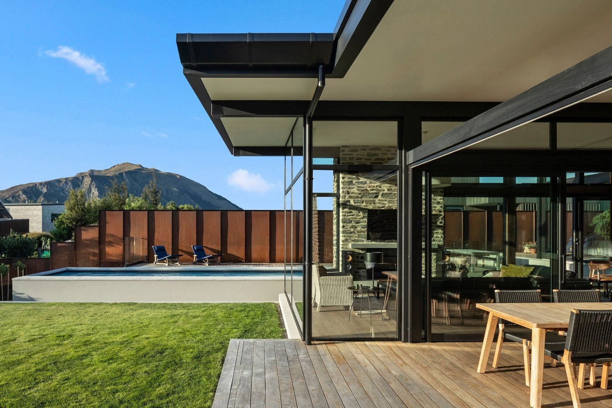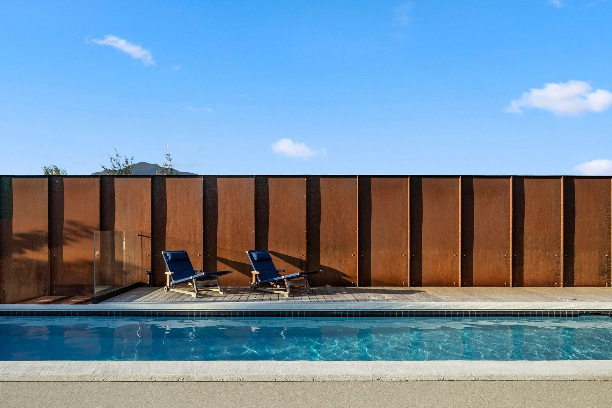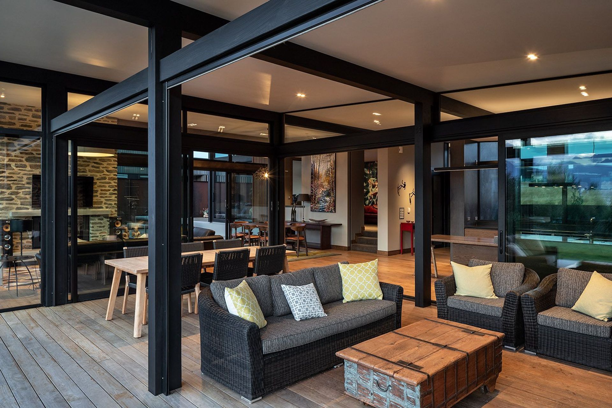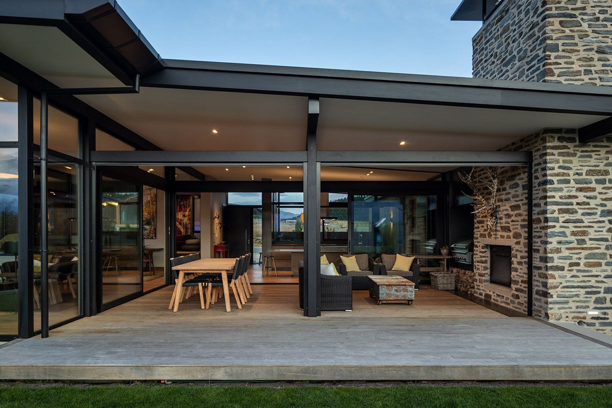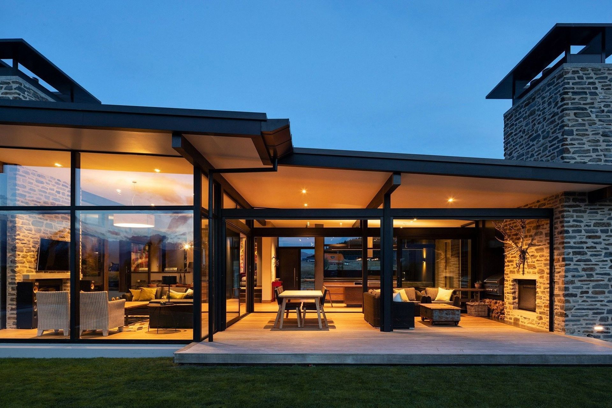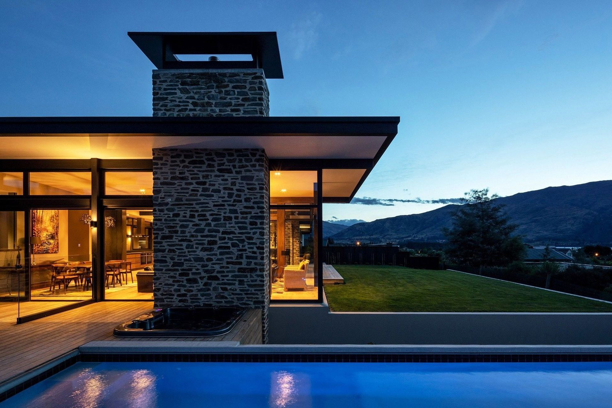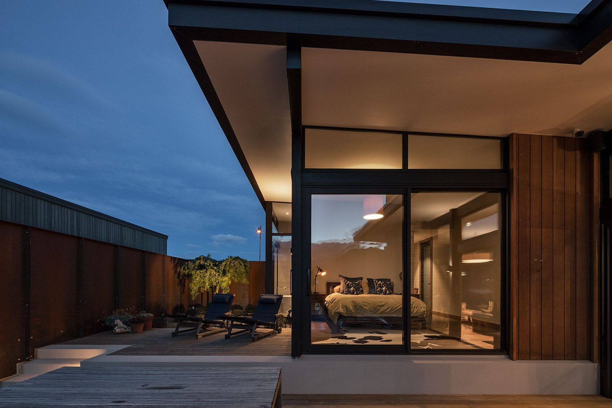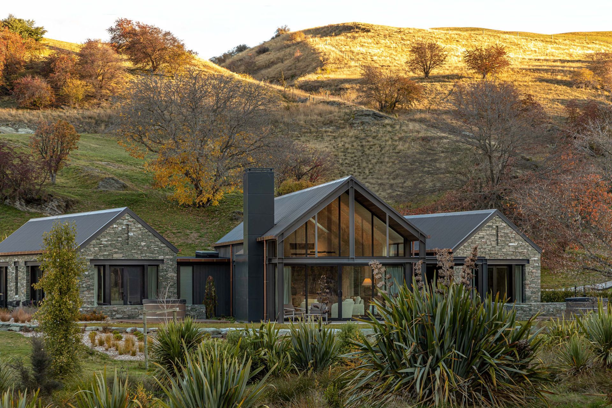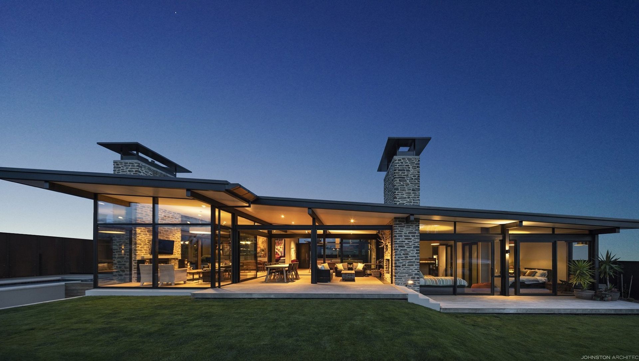This new Wanaka residence was designed to be part holiday home/part showcase for an aluminium joinery manufacturer who is passionate about using technology to help move the performance of New Zealand construction forward.
The brief was for a low-maintenance dwelling from which the clients could enjoy Wanaka’s unique water- and alpine-based recreational activities year-round. Special emphasis was placed on merging the indoor and outdoor spaces to reinforce and celebrate connections to the environment, as befits a holiday home in such a beautiful location, says Matt Jeffery from Johnston Architects.
“Must haves for this project included visual and physical connections to the outdoors; an oversized garage to accommodate boat, mountain bike and ski storage; a lap pool; and, outdoor living spaces that could be used year-round.
“Above and beyond the brief’s programmatic requirements and ‘must haves’ was the client’s underlying challenge to create a building envelope that did justice to the thermal performance of the triple-glazed window and door technology, to truly make the most of the views on offer.”
Part of a recent subdivision, the site faces east-west, sloping away from the street front, as well as from north to south.
“We really enjoy site constraints as they tend to generate more interesting design responses. In this case, the north-south slope provided opportunities to generate small changes in floor level through-out the house.
“These changes in floor level are accommodated under a single roof pitch, which generates interesting modulations of ceiling height and volume, as well as a delineation between the expansive public spaces and smaller more intimate bedrooms and private areas.
“A retaining wall was also employed on the western boundary to raise the lawn and create a usable outdoor space with seamless transitions from the interior.”
Materially, the house is one of two halves, with a relatively solid facade of warm cedar cladding providing shelter and privacy from the public realm of the street. In counterpoint, the west-facing facade is almost entirely transparent.
“Materials selection was a key consideration in the design and build of this home with all finishes selected for durability, ease of maintenance and maximum thermal performance.
“From a design perspective, the vertical cedar weatherboard and stone cladding speak to the rugged Otago landscape, whilst a fence of Corten steel echoes the weathered agricultural equipment and utilitarian structures seen throughout the region. These materials will weather and patina gracefully over time, helping to better integrate the home into the broader environment.”
The interior materials palette also reflects the strength of the Otago countryside and is intended to blend the transition from the indoors to the landscape beyond. Dark-stained timber portal frames, joinery and floorboards are paired with solid granite benchtops and earthy paint tones to create a warm and comfortable interior.
Large, stone-clad chimney elements extend up from the ground and serve to visually anchor the delicate glass facade and further blur the distinction between indoors and out.
Programmatically, the house uses changes in level, coupled with a linear plan, to create three different zones. The upper zone contains a media room and the main bedroom wing, which features an ensuite with access to a private courtyard garden.
The kitchen, scullery, dining and living rooms are housed within the middle zone—located at the heart of the home—and have direct connections to the outdoor room, spa and lap pools. The lower zone incorporates service spaces such as the garage, laundry and bathrooms to the southeast, with the children’s bedrooms having access to west-facing external decks and the large formal lawn.
“In this configuration, all the high-value spaces such as the living-room, kitchen, dining and bedrooms are arranged to the west, which maximises their access to daylight and views through the walls of floor-to-ceiling glass. A circulation axis runs through the centre of the home, linking all the spaces to one another, but also provides separation between higher value and secondary/service spaces, such as garaging, laundry and bathrooms that don’t require access to views.
“The living room straddles the centre of the plan and provides connections to decks and outdoor spaces that are oriented to the east, north and west of the house allowing them to be used at different times of the day depending on the location of the sun, or prevailing wind. A morning terrace is located directly off the kitchen and is screened from the public by a custom Corten fence, making it a great place to have breakfast and enjoy a coffee in the morning sunshine.”
Great attention has been paid to the thermal performance of the home to ensure occupant comfort and minimised energy usage as part of a broader sustainability strategy without sacrificing architectural quality, or enjoyment of the space.
Triple glazed, thermally broken aluminium doors and windows with exceptionally high insulation values [greater than R1.8] are used throughout with confidence as they greatly reduce heat loss, whilst allowing afternoon and evening sun deep into the house during winter. Large eaves are also used to block the higher sun angles to the north and west during summer.
“The entire thermal envelope was systematically improved from the ground up to further increase these performance gains; with a fully insulated and thermally broken floor slab, increased wall thicknesses to allow for greater insulation and a ‘warm roof’ construction utilising Bondor SIPS panels,” says Matt.
“To the north and west of the dwelling, a series of structural timber LVL portal frames supports the roof and creates a modulated glazed facade, which maximises the building’s transparency while minimising heat loss due to thermal bridging.
“The success of the thermal envelope’s performance can be measured by the fact that the whole house's winter heating can be achieved using a single 8kw heat pump, with the internal fire only being used for its ambience. As a practice, we are particularly proud to have created such a high-performance building envelope, without having to sacrifice any of the architecture.”
Words by: Justin Foote
Photography by: Simon Devitt Photographer

