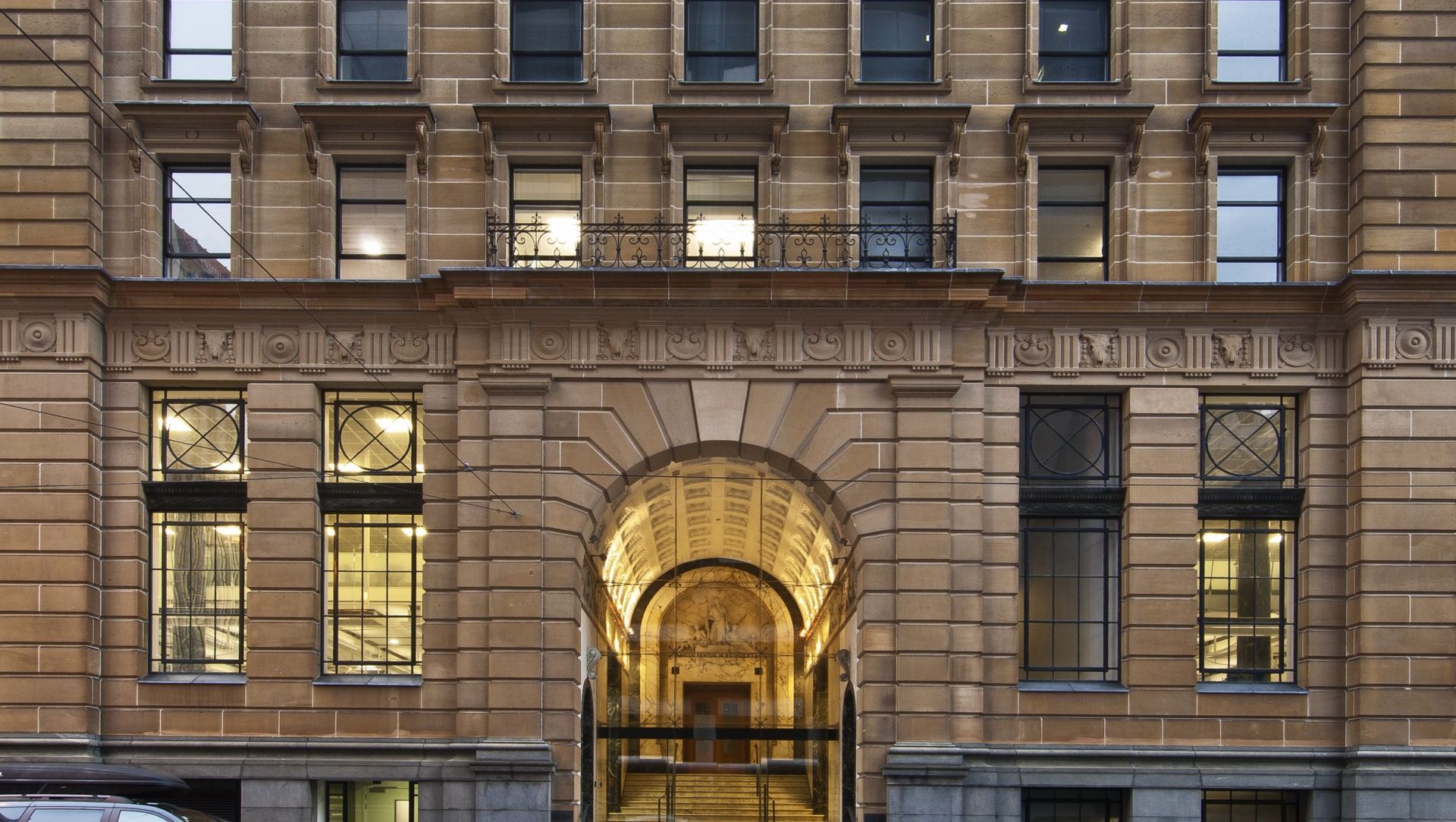About
AMP Customhouse Quay.
ArchiPro Project Summary - A comprehensive restoration and upgrade of the AMP Building, enhancing its heritage features while integrating contemporary design elements to improve accessibility and security, celebrated with the Metro Glass Awards in 2006.
- Title:
- AMP Building - 86 Customhouse Quay
- Architect:
- Stephenson&Turner
- Category:
- Commercial/
- Interiors
- Region:
- Wellington Central, Wellington, NZ
- Price range:
- 5m+
- Client:
- AMP Capital Investments
Project Gallery
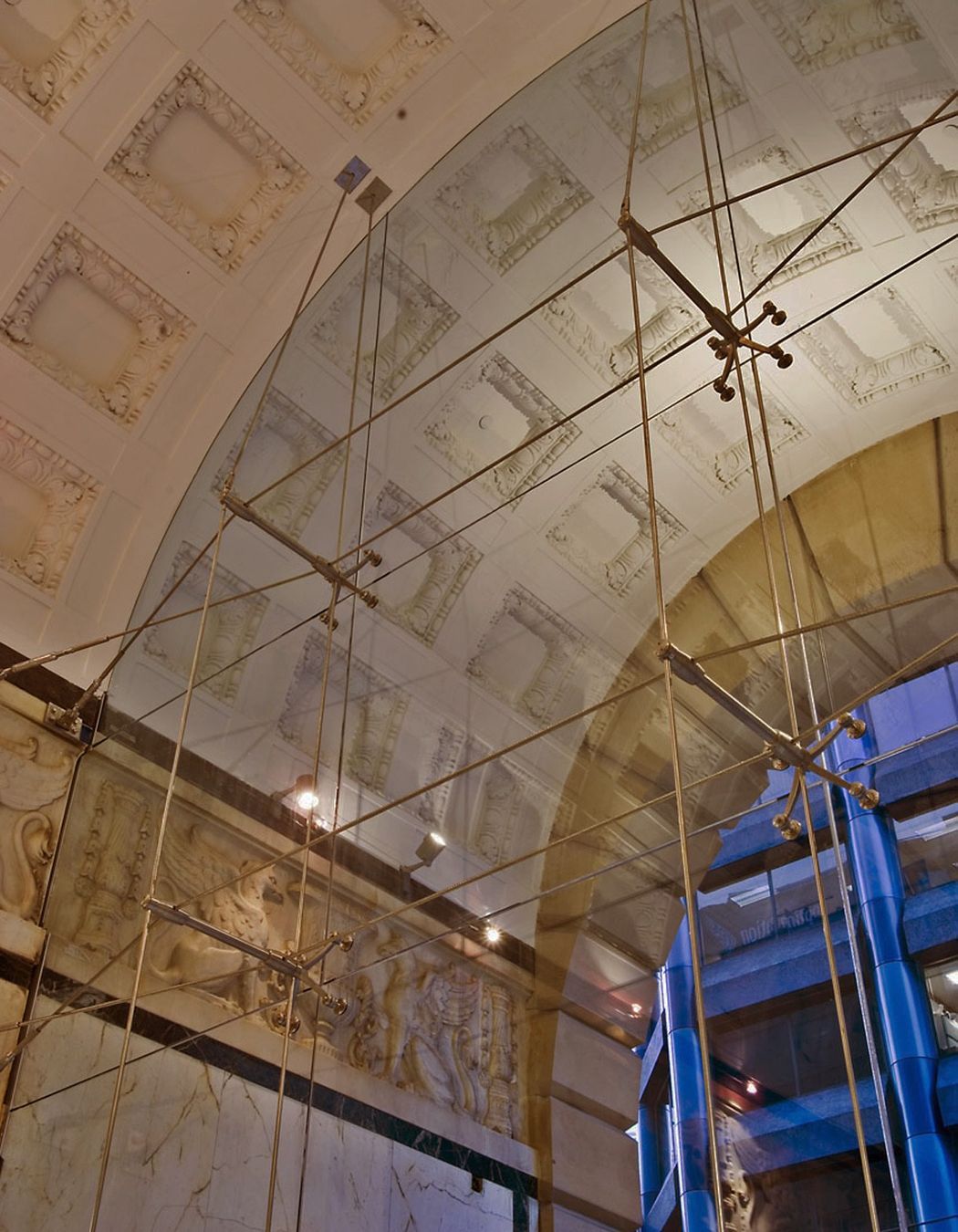
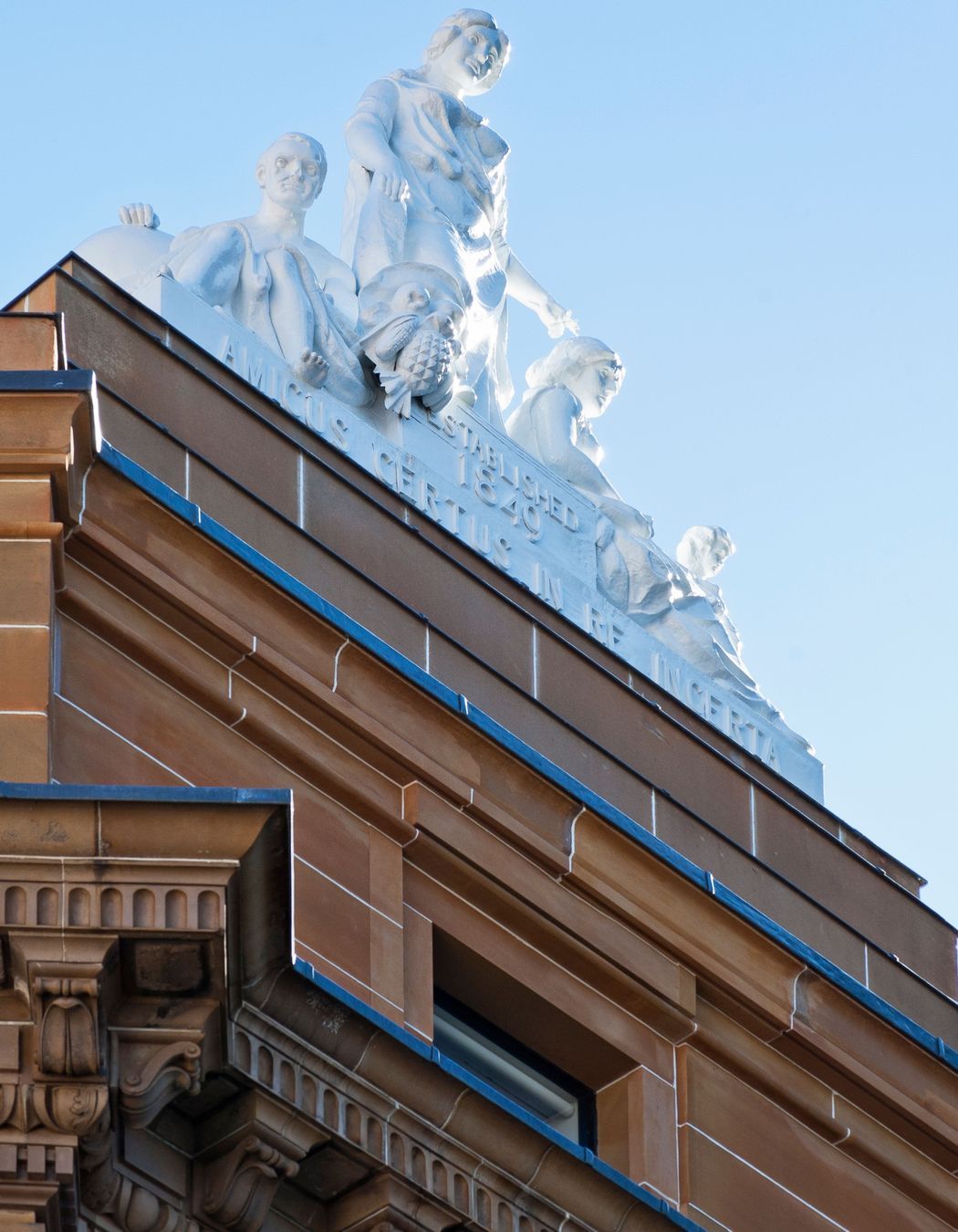
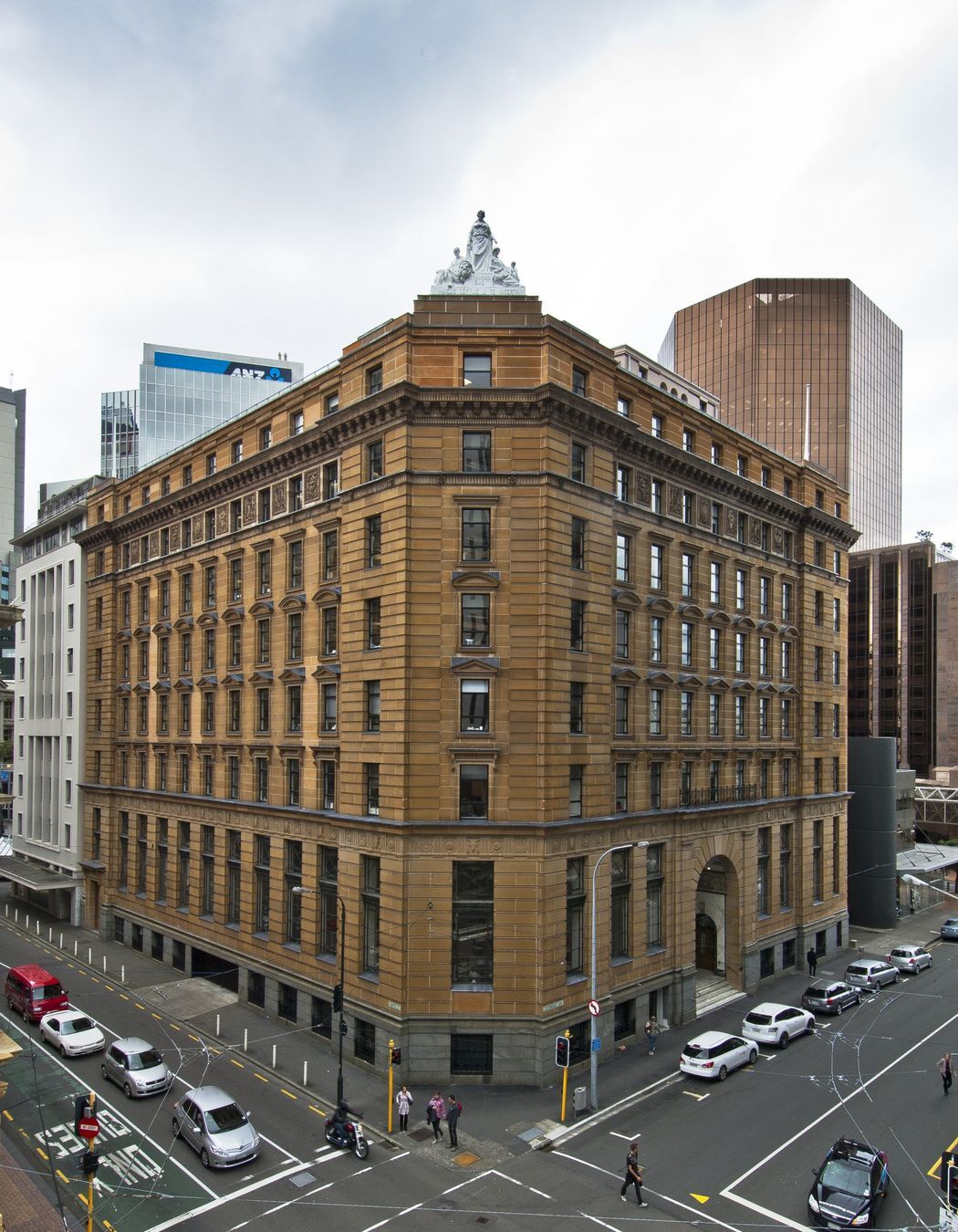
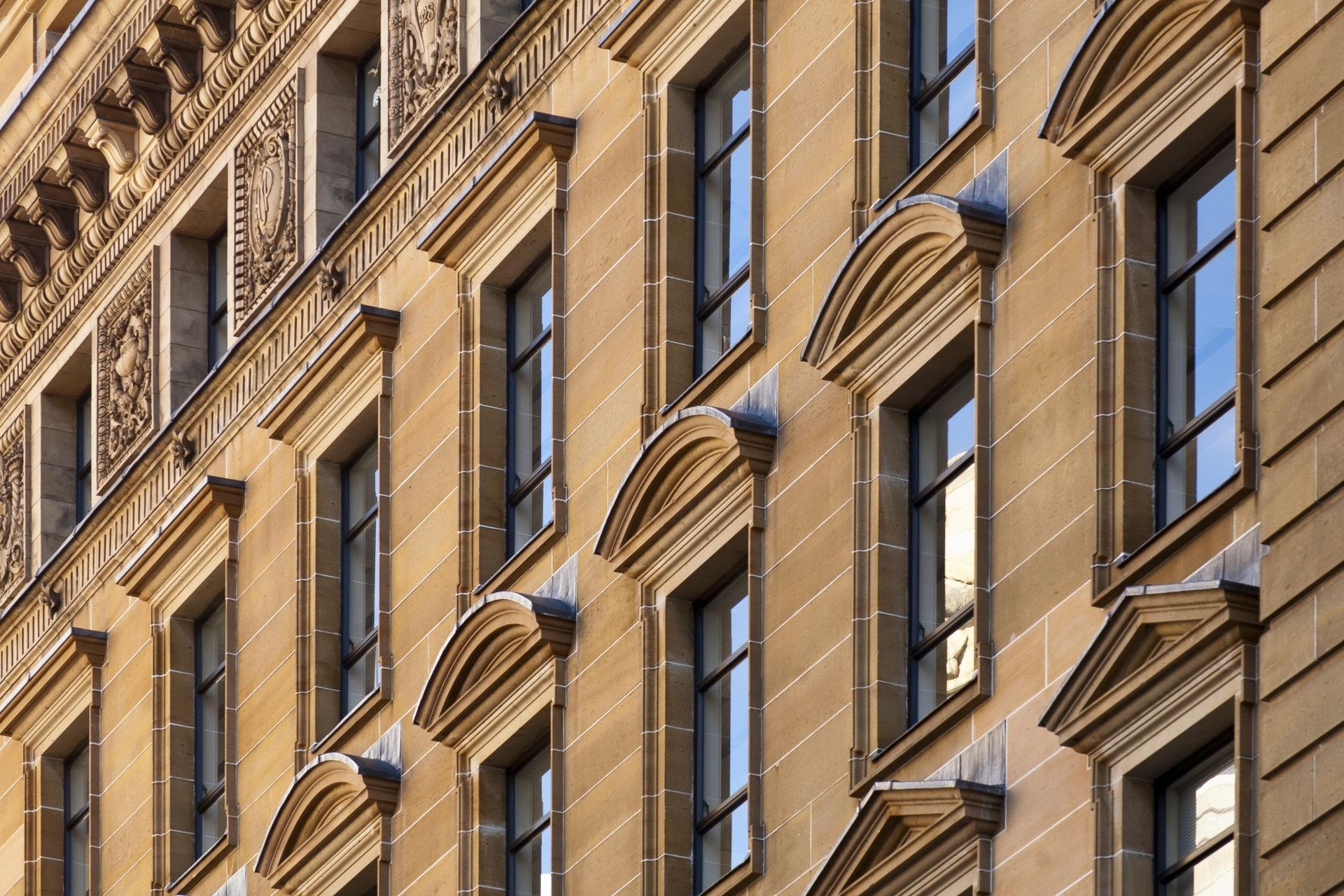
Views and Engagement
Professionals used

Stephenson&Turner. At Stephenson & Turner, we take a holistic, collaborative approach to design, delivering architectural, engineering, building performance, and lighting design solutions across Aotearoa and the Pacific.
With over a century of experience, our multidisciplinary team specialises in commercial architecture, heritage restoration, sustainable engineering, weathertightness remediation, and energy-efficient lighting design. We are committed to excellence, integrity, and environmentally responsible design, so that every project is both functional and future-proof.
We care deeply about our work, our people, and our culture, and that dedication is reflected in everything we create.
Founded
1922
Established presence in the industry.
Projects Listed
13
A portfolio of work to explore.
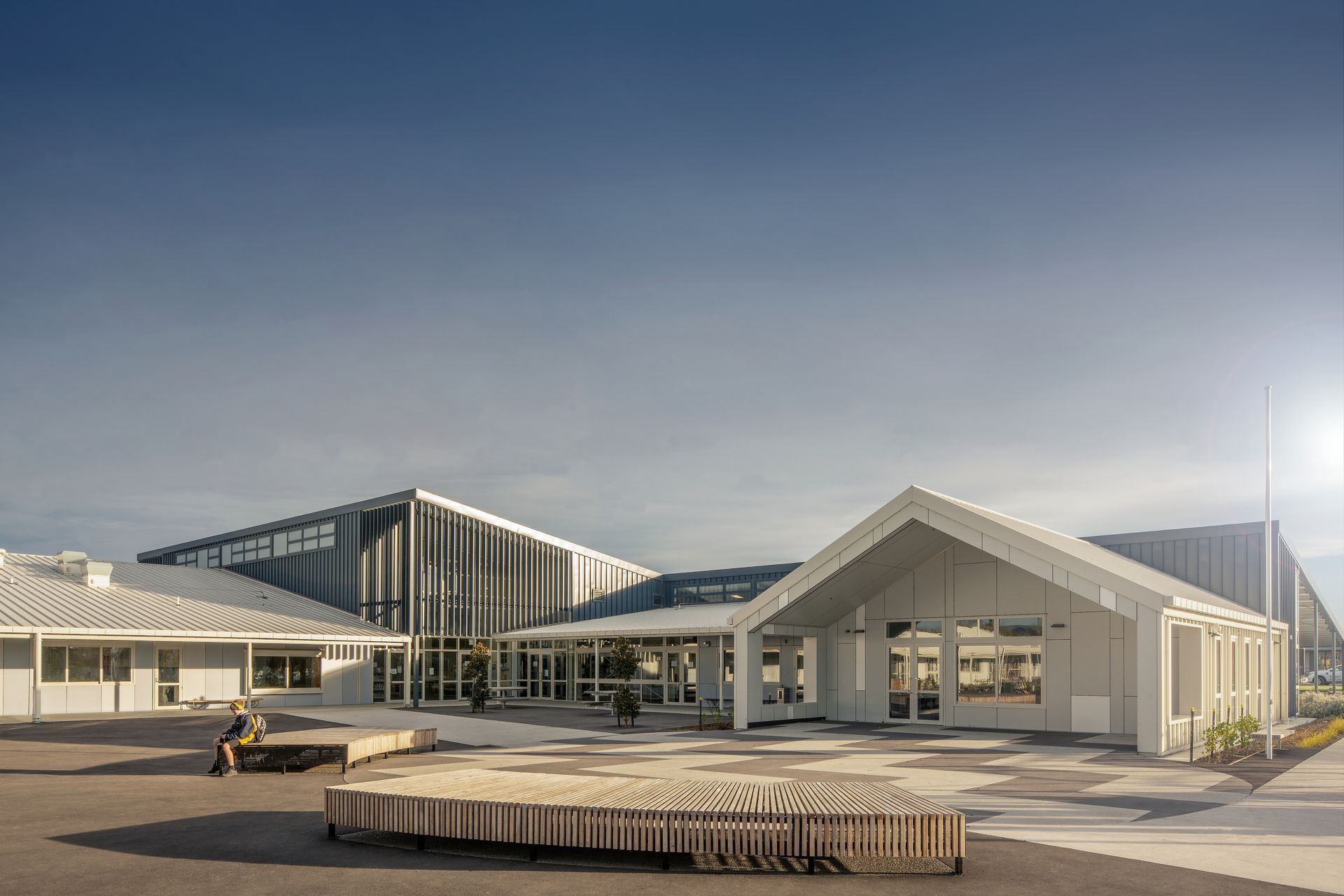
Stephenson&Turner.
Profile
Projects
Contact
Project Portfolio
Other People also viewed
Why ArchiPro?
No more endless searching -
Everything you need, all in one place.Real projects, real experts -
Work with vetted architects, designers, and suppliers.Designed for New Zealand -
Projects, products, and professionals that meet local standards.From inspiration to reality -
Find your style and connect with the experts behind it.Start your Project
Start you project with a free account to unlock features designed to help you simplify your building project.
Learn MoreBecome a Pro
Showcase your business on ArchiPro and join industry leading brands showcasing their products and expertise.
Learn More