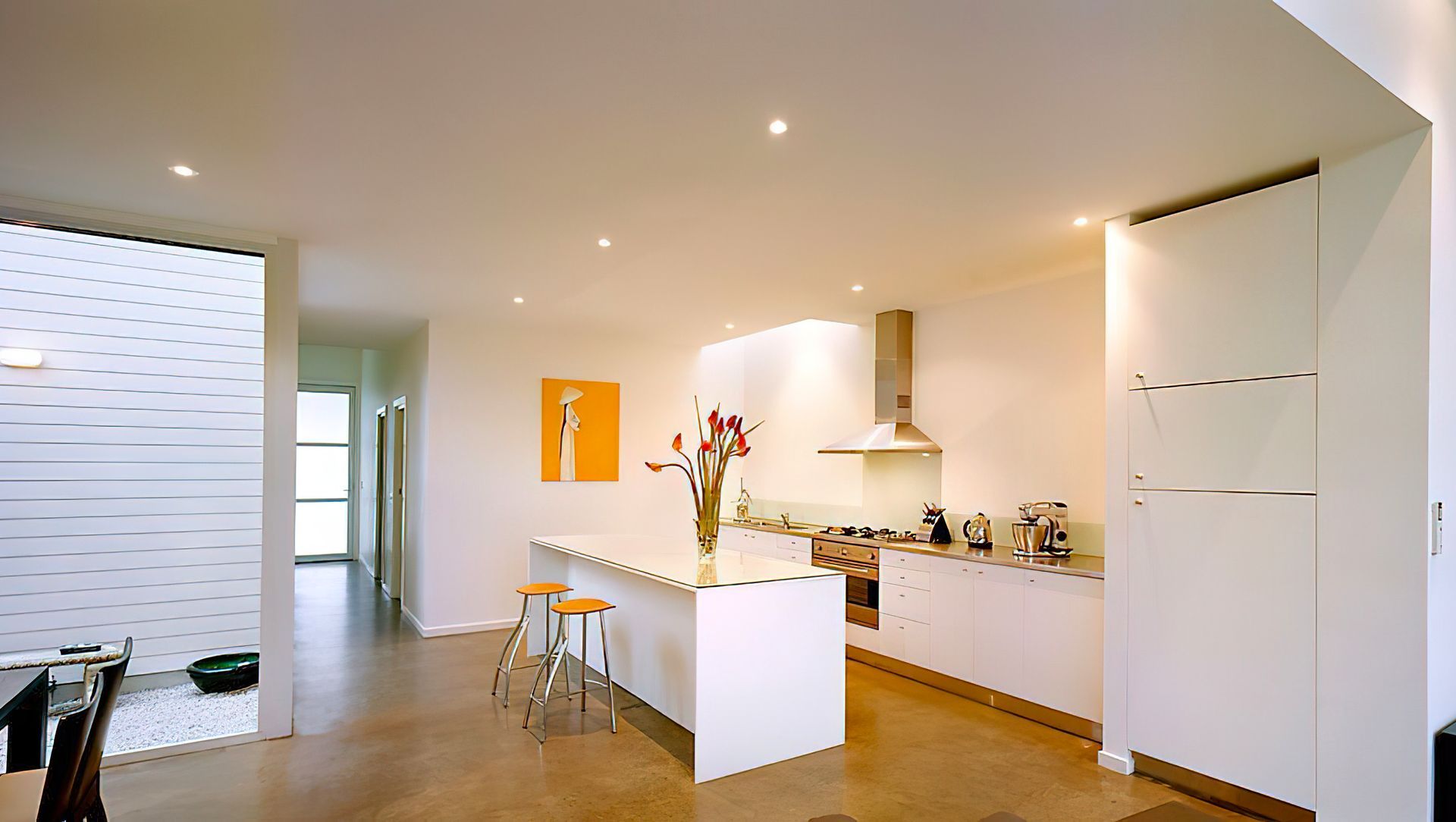About
Amsterdam Residence.
ArchiPro Project Summary - Thoughtfully restored Victorian residence in Richmond, featuring a contemporary shiplap timber facade, a serene east-facing courtyard, and seamless indoor-outdoor living that maximizes natural light and privacy.
- Title:
- Amsterdam Residence
- Architect:
- level architekture>konstrukt
- Category:
- Residential/
- Renovations and Extensions
Project Gallery
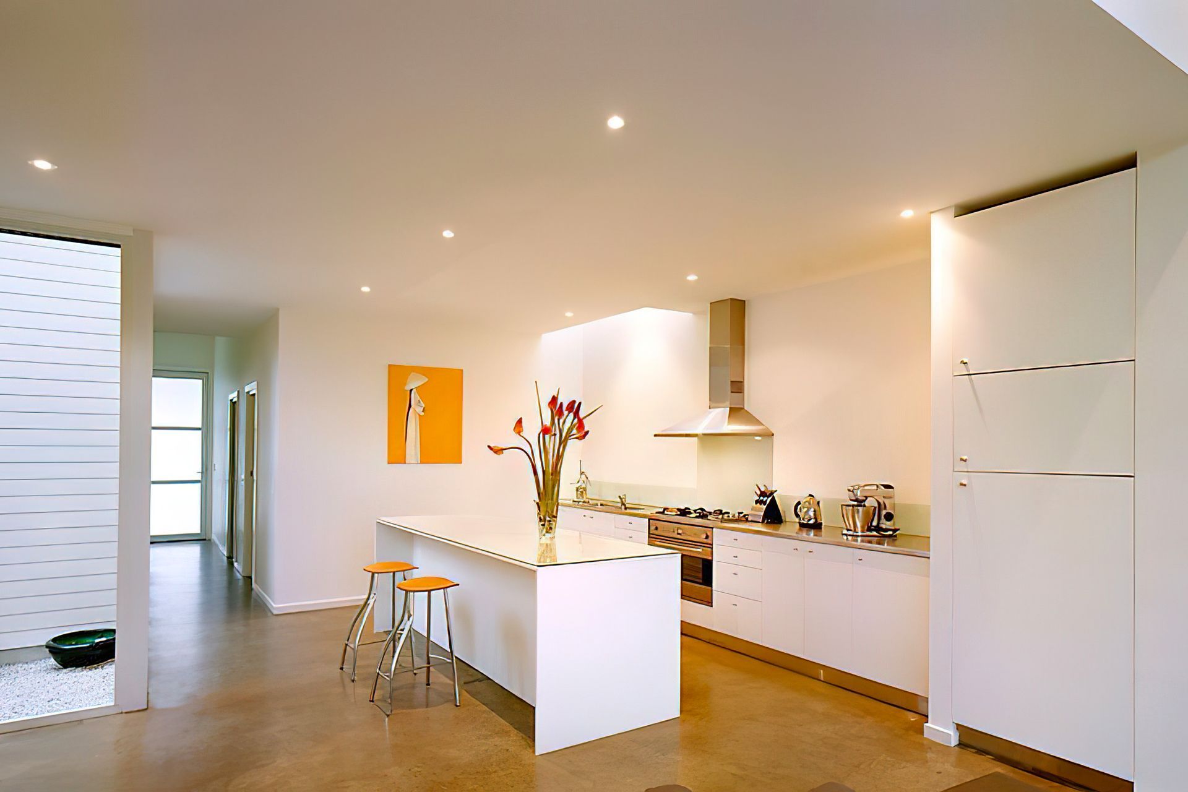
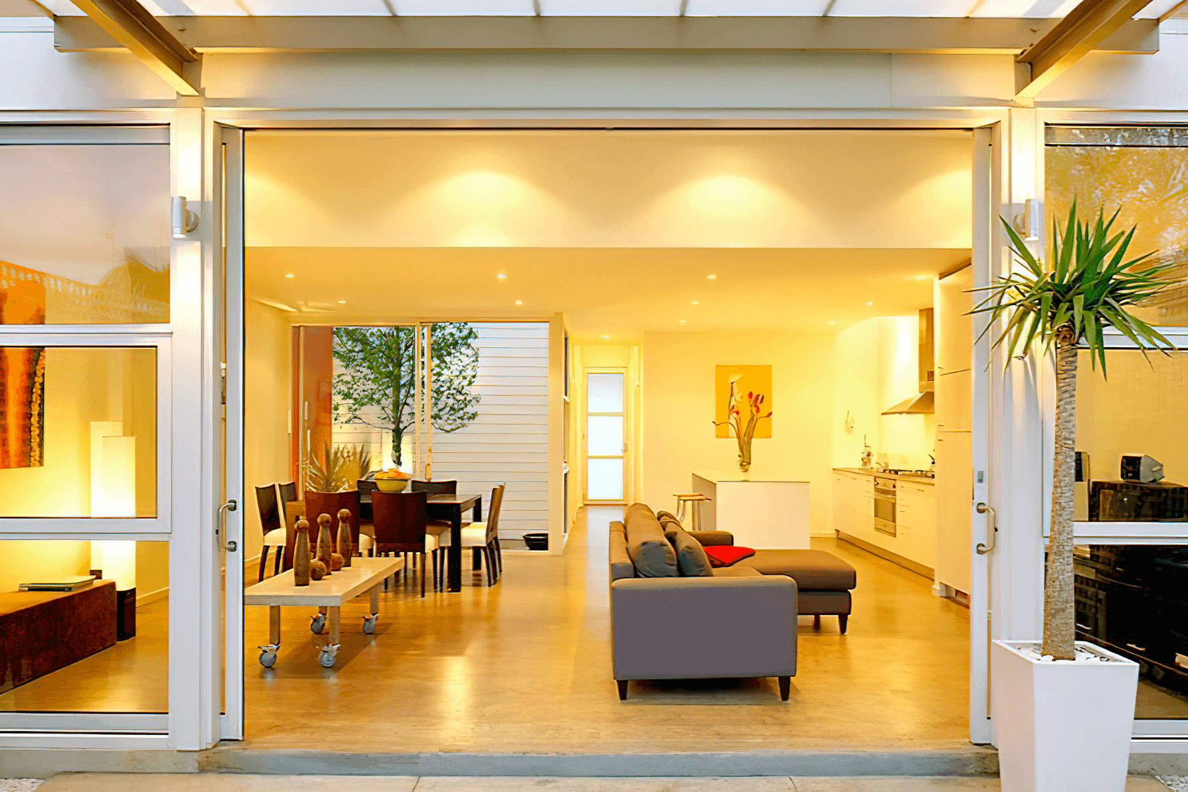
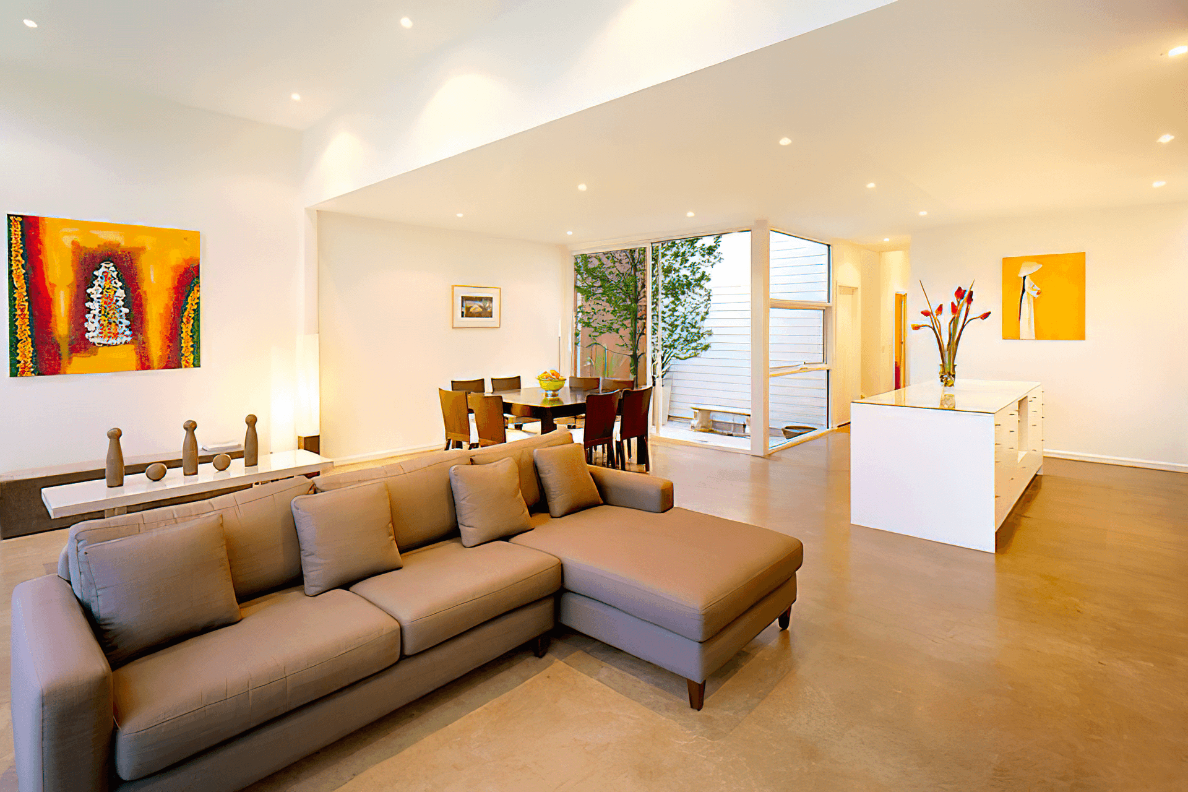
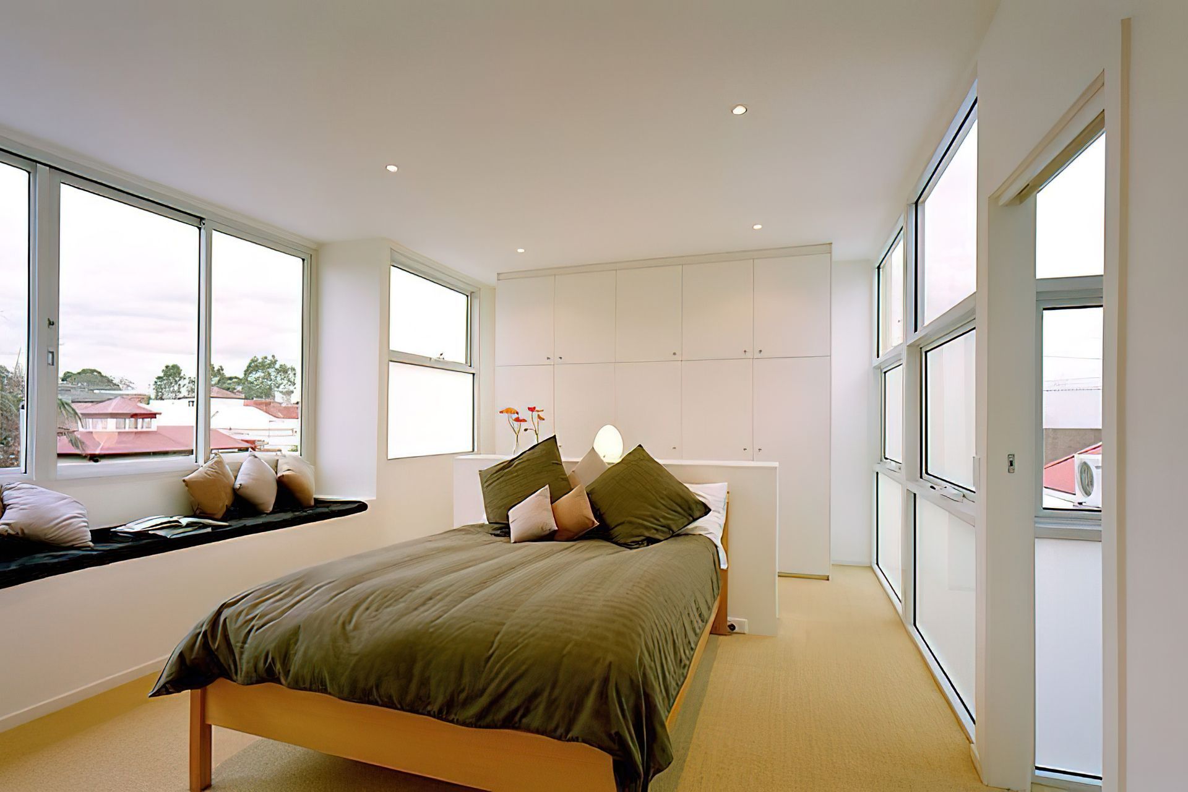
Views and Engagement
Professionals used

level architekture>konstrukt. We are an Award-winning architecture and construction firm with a human & environment centred design approach.
With over 28 years of expertise in designing and building both residential and commercial projects, we reward our clients with stylish and sustainable outcomes.
We are passionate about creating spaces that have a seamless connection to the natural world. Our goal is to create a more sustainable environment focused on a regenerative design approach.
Founded
1997
Established presence in the industry.
Projects Listed
17
A portfolio of work to explore.
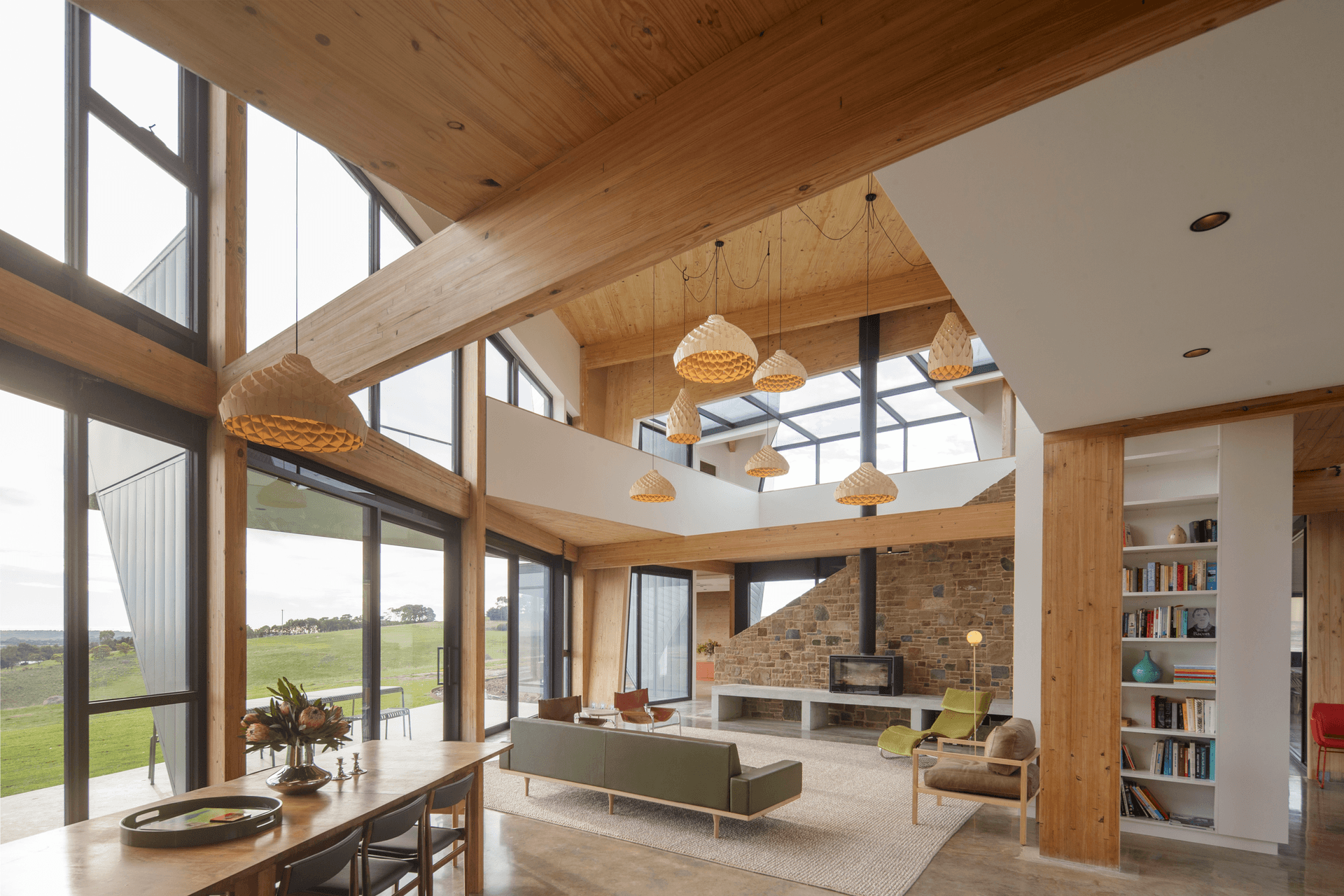
level architekture>konstrukt.
Profile
Projects
Contact
Project Portfolio
Other People also viewed
Why ArchiPro?
No more endless searching -
Everything you need, all in one place.Real projects, real experts -
Work with vetted architects, designers, and suppliers.Designed for New Zealand -
Projects, products, and professionals that meet local standards.From inspiration to reality -
Find your style and connect with the experts behind it.Start your Project
Start you project with a free account to unlock features designed to help you simplify your building project.
Learn MoreBecome a Pro
Showcase your business on ArchiPro and join industry leading brands showcasing their products and expertise.
Learn More