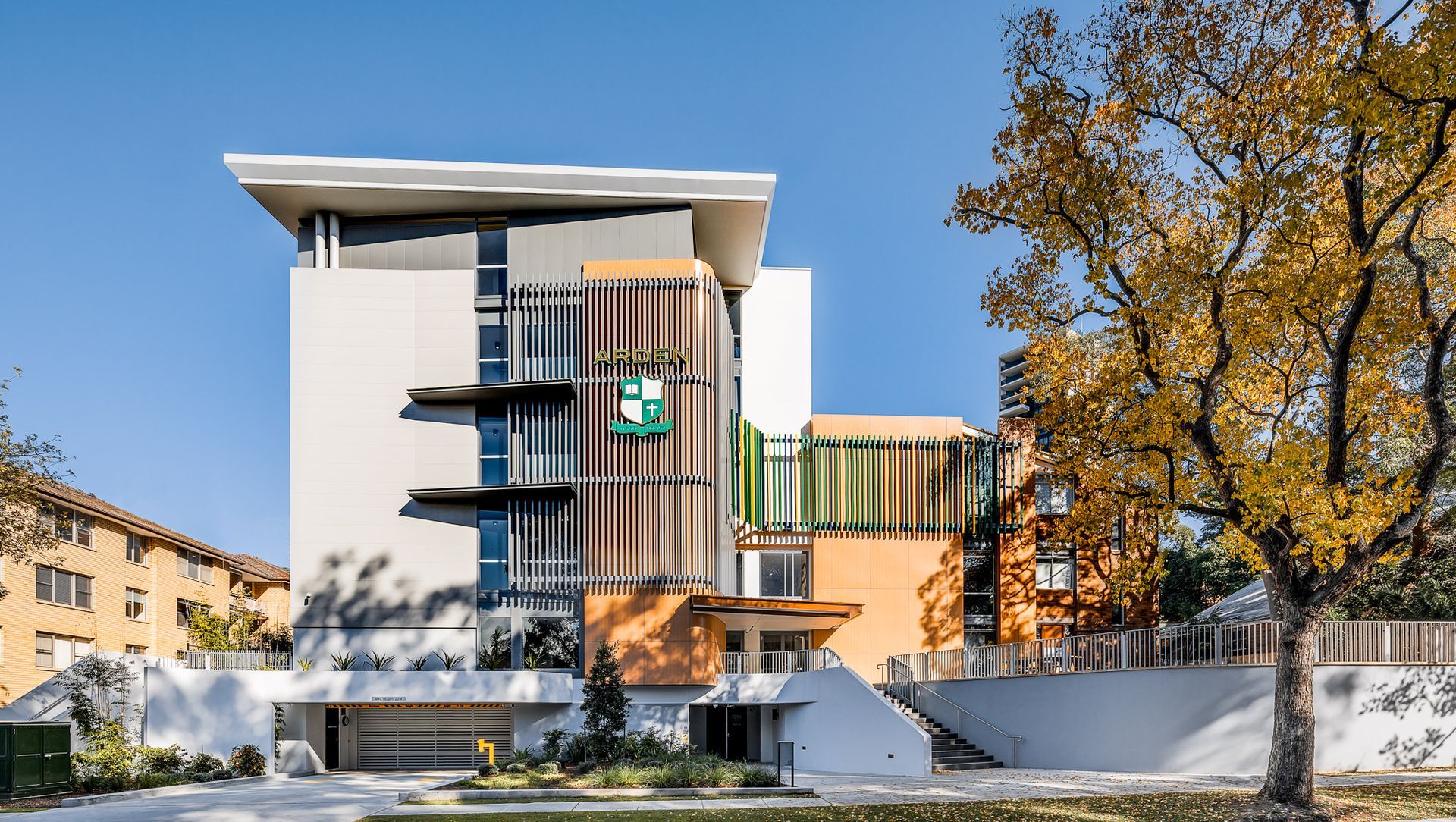About
Arden Anglican College.
ArchiPro Project Summary - Transformation of Arden Anglican College with new multi-storey facility, enhanced amenities, and outdoor sports facilities to meet urban challenges and improve campus functionality.
- Title:
- Arden Anglican College
- Photographer:
- Evan Maclean
- Category:
- Community/
- Educational
Project Gallery
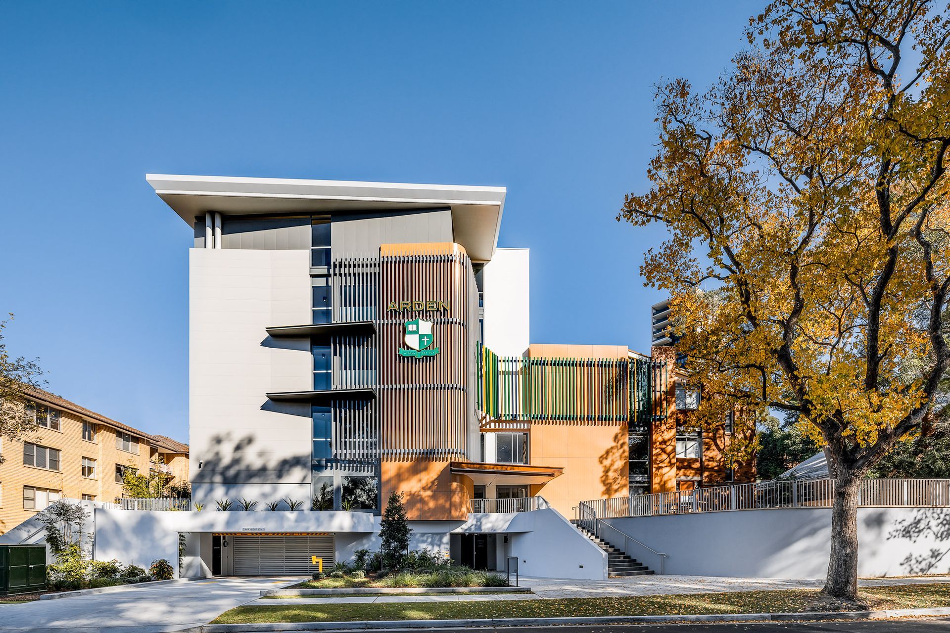
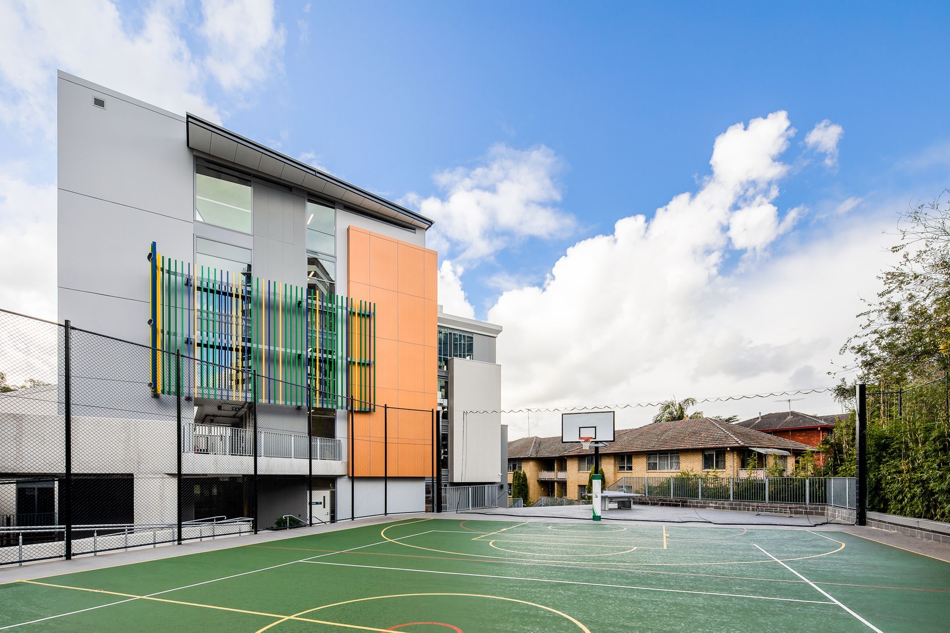





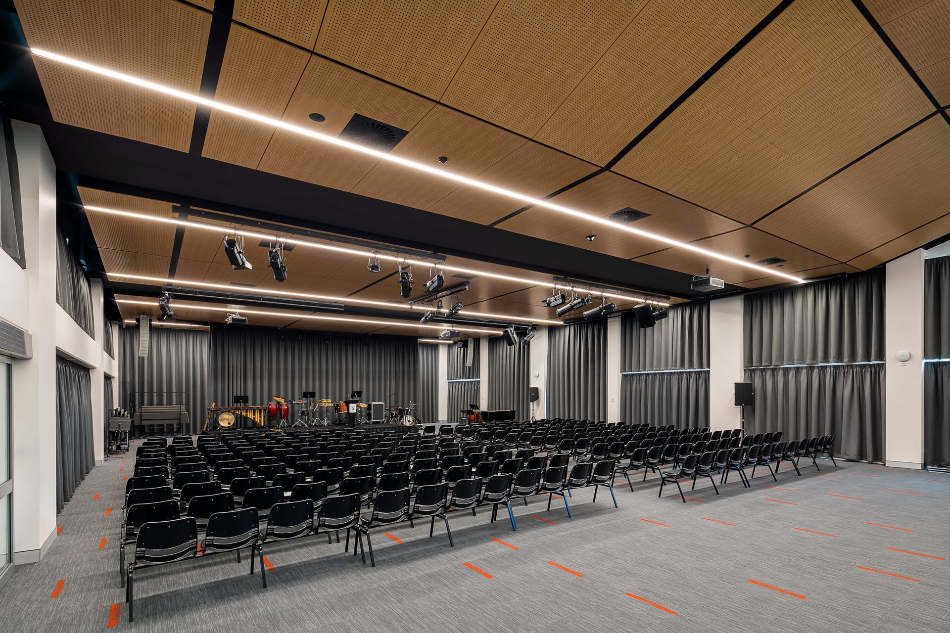
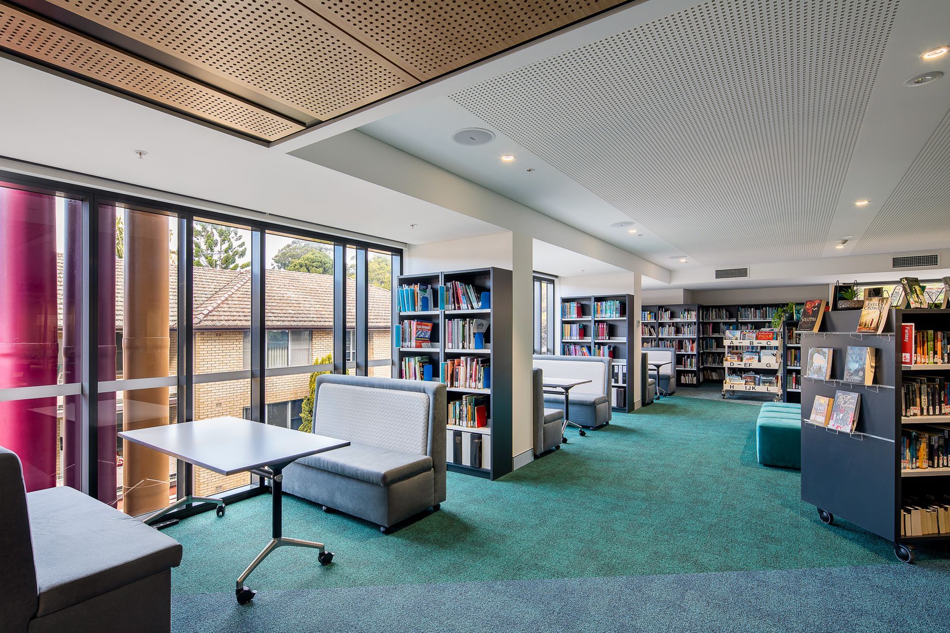
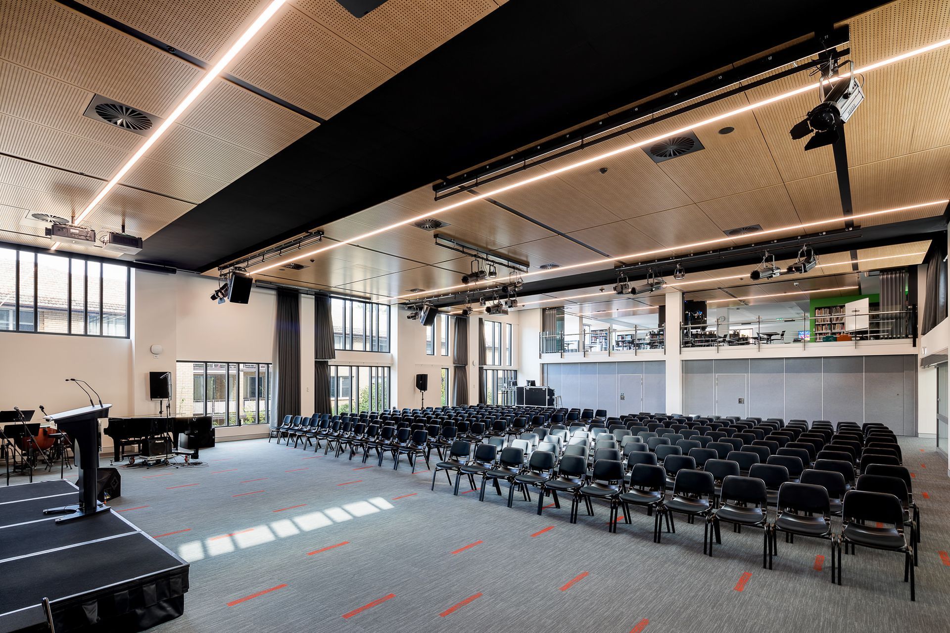
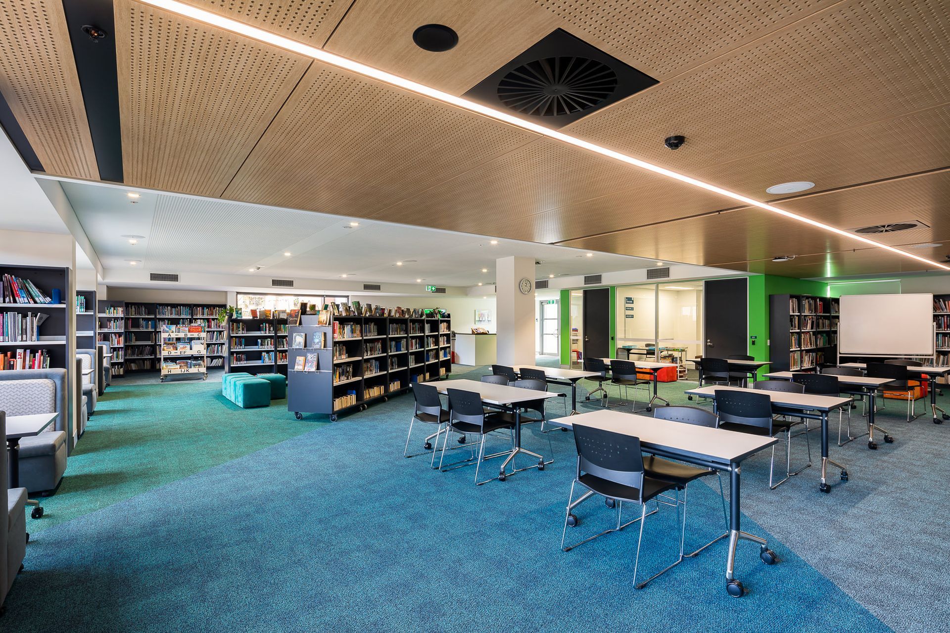



Views and Engagement
Professionals used

Evan Maclean. In urban settings, one can draw inspiration from the extraordinary vision of those who dare to reimagine our understanding of the built environment. as an architecture photographer in Sydney, I feel fortunate to be able to make captivating photographs that showcase such vision, creating images that not only celebrate the artistic design of the architect, but also the skilful craft of the builders who erect these structures.
I specialize in high-end architecture and interior photography in Sydney, aiding my clients in communicating and engaging with their audience through striking and impactful images. having a deep understanding of light, depth and space allow me to create simple yet beautiful, timeless images.
Whether I am working with an architectural firm, construction company or interior designer, clear communication with my clients allows me to tailor my service and image-making that ensures the concept of the architectural project is realised.
Year Joined
2022
Established presence on ArchiPro.
Projects Listed
21
A portfolio of work to explore.
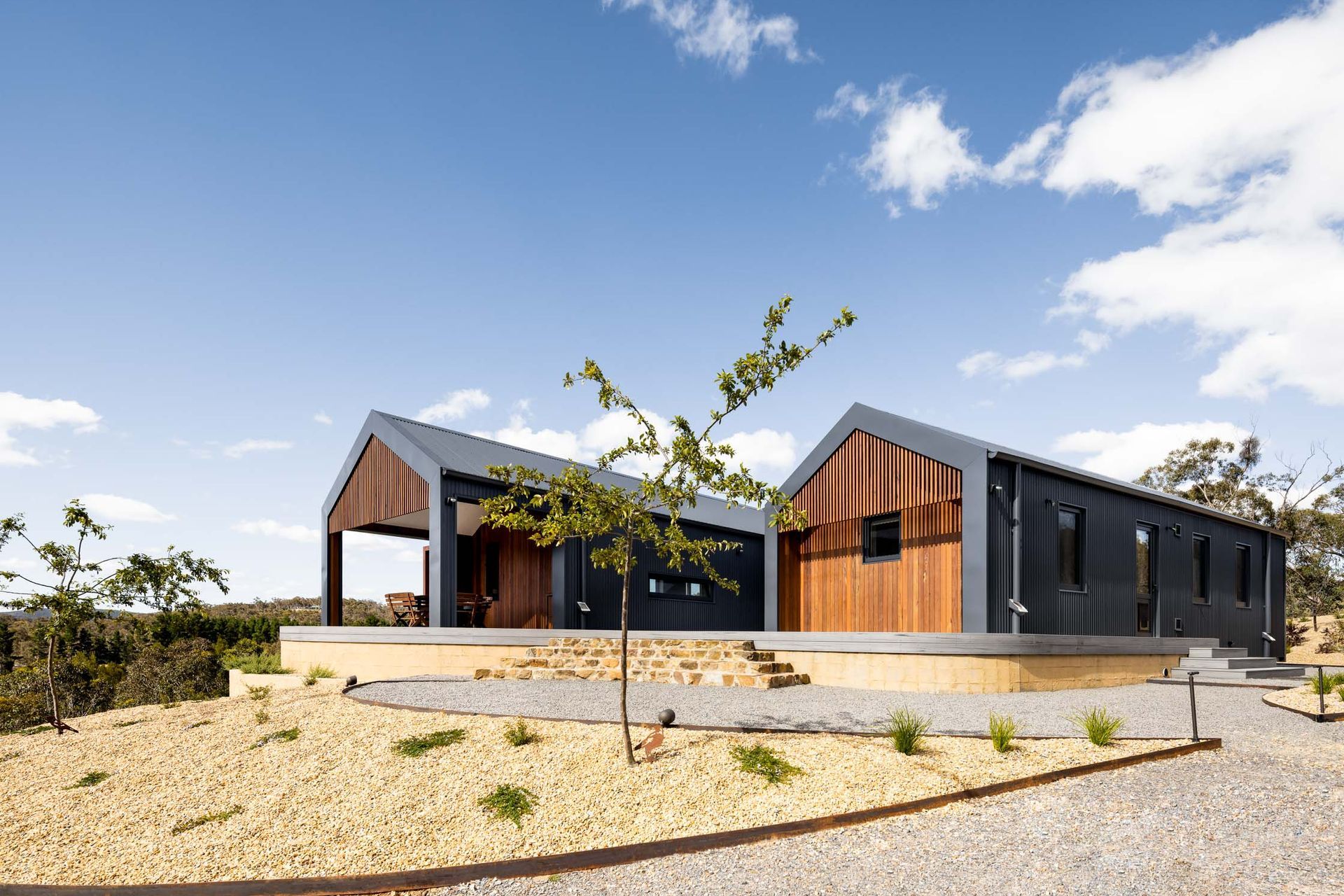
Evan Maclean.
Profile
Projects
Contact
Project Portfolio
Other People also viewed
Why ArchiPro?
No more endless searching -
Everything you need, all in one place.Real projects, real experts -
Work with vetted architects, designers, and suppliers.Designed for New Zealand -
Projects, products, and professionals that meet local standards.From inspiration to reality -
Find your style and connect with the experts behind it.Start your Project
Start you project with a free account to unlock features designed to help you simplify your building project.
Learn MoreBecome a Pro
Showcase your business on ArchiPro and join industry leading brands showcasing their products and expertise.
Learn More