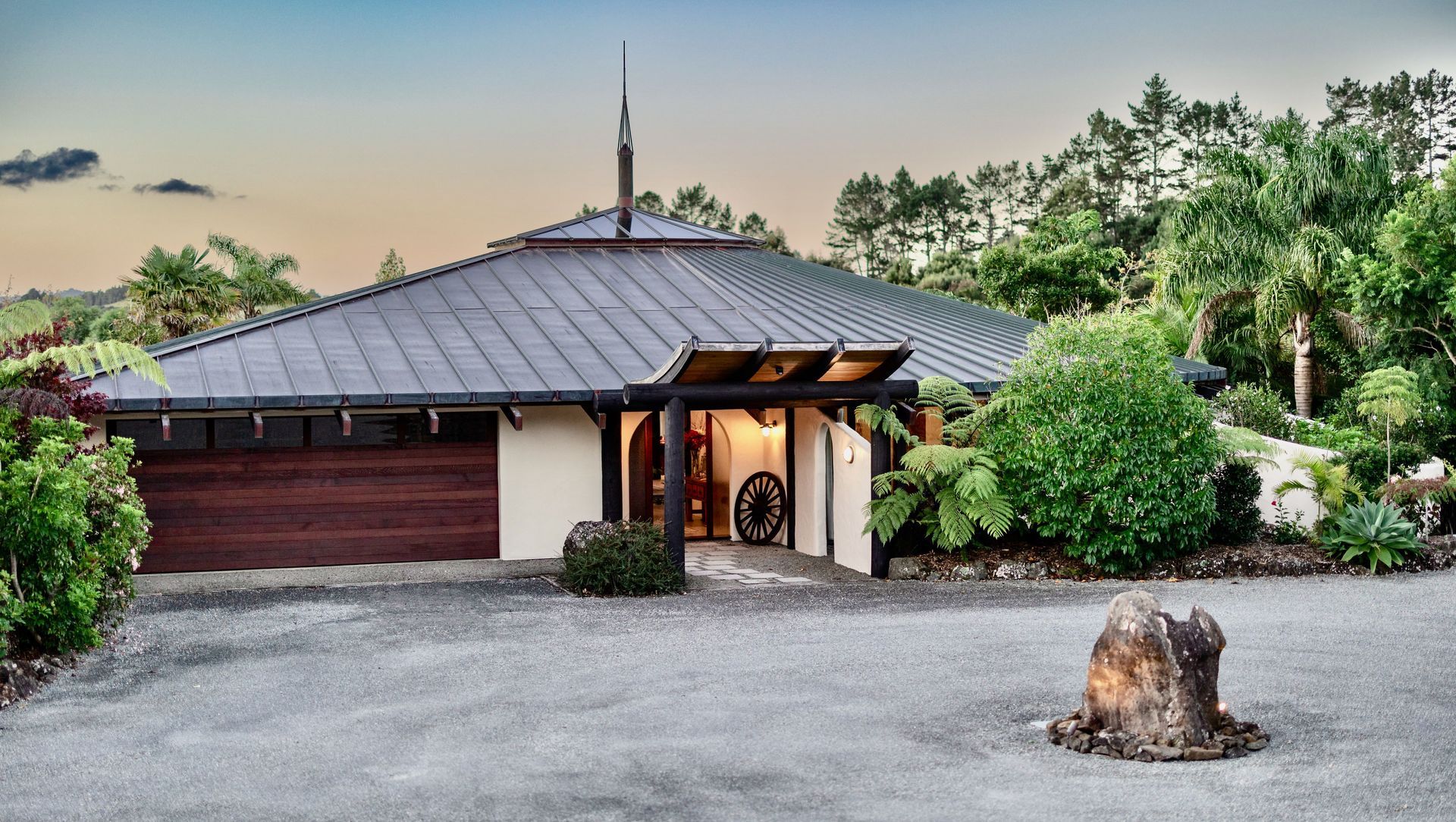About
Armstrong House.
- Title:
- Armstrong House
- Architect:
- Ian Burrow Architects
- Category:
- Residential/
- New Builds
Project Gallery
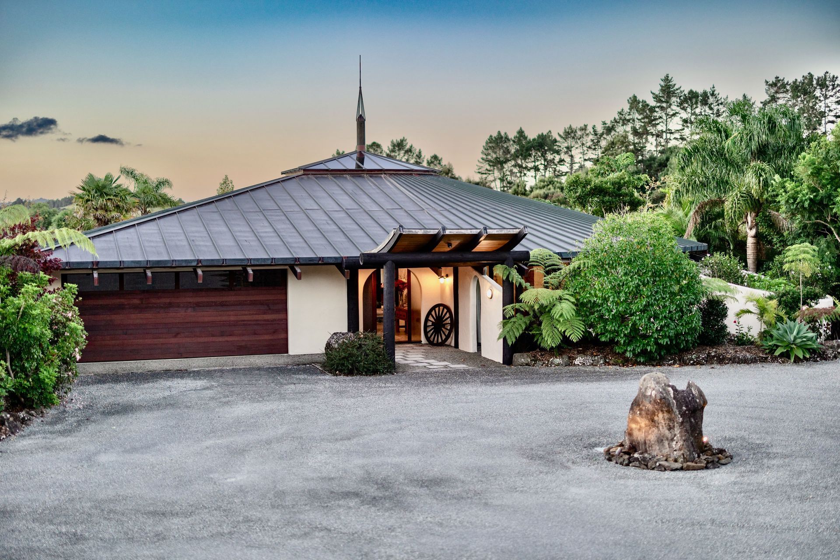
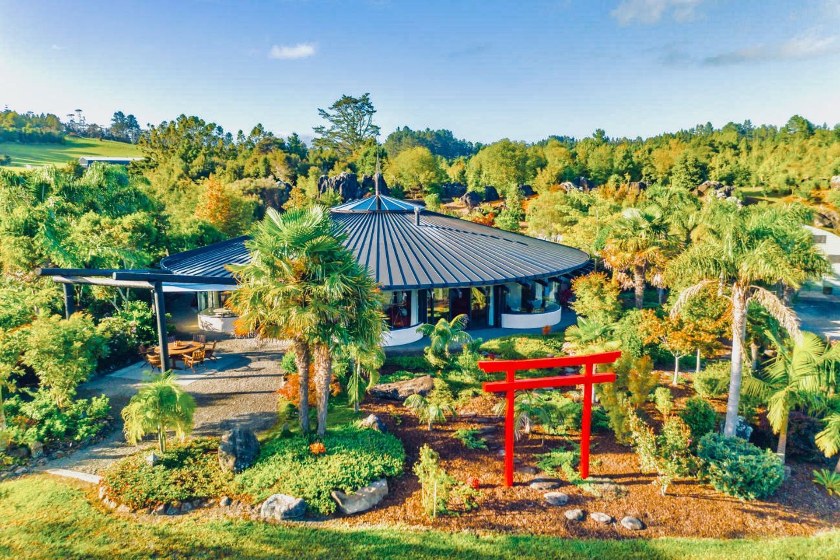
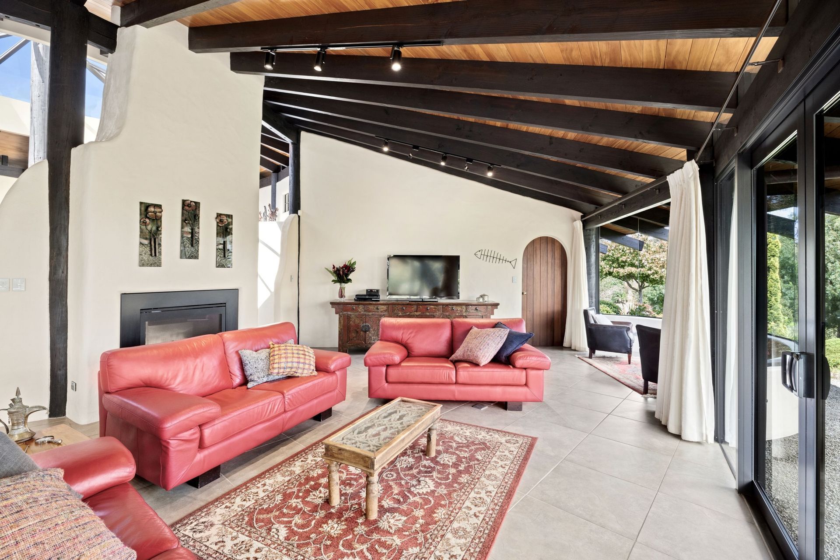
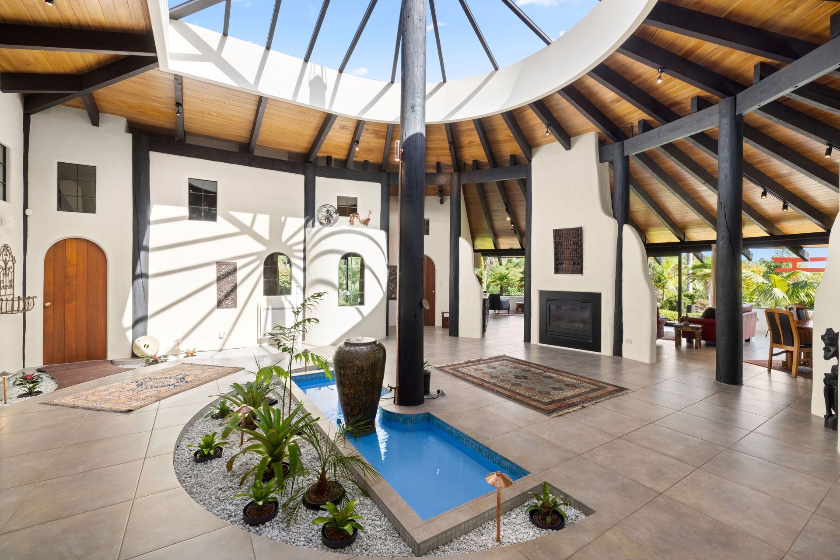
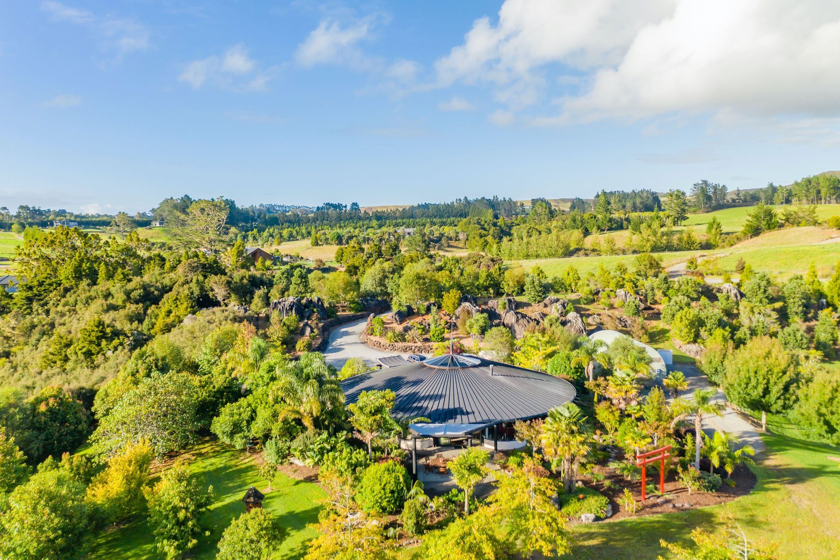
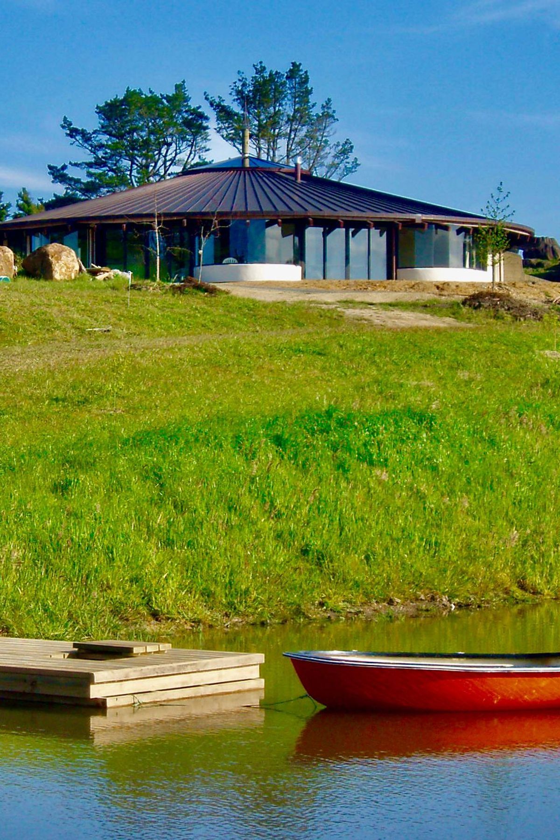
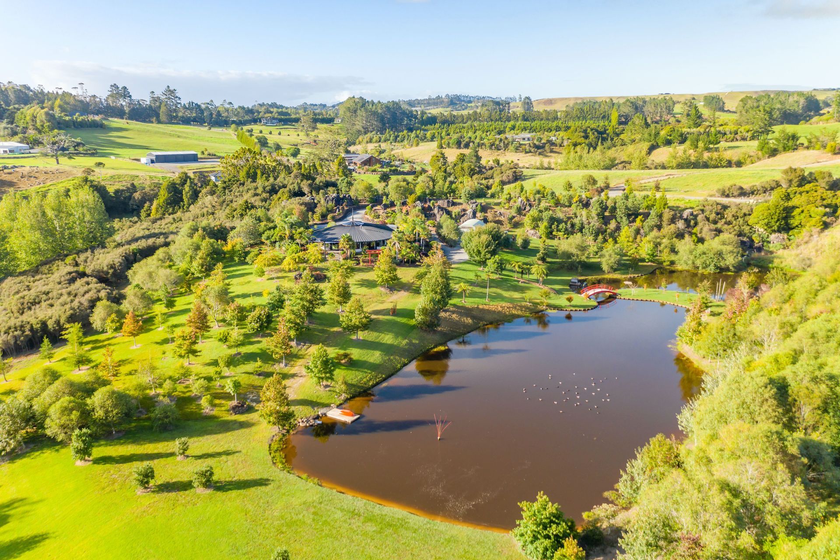
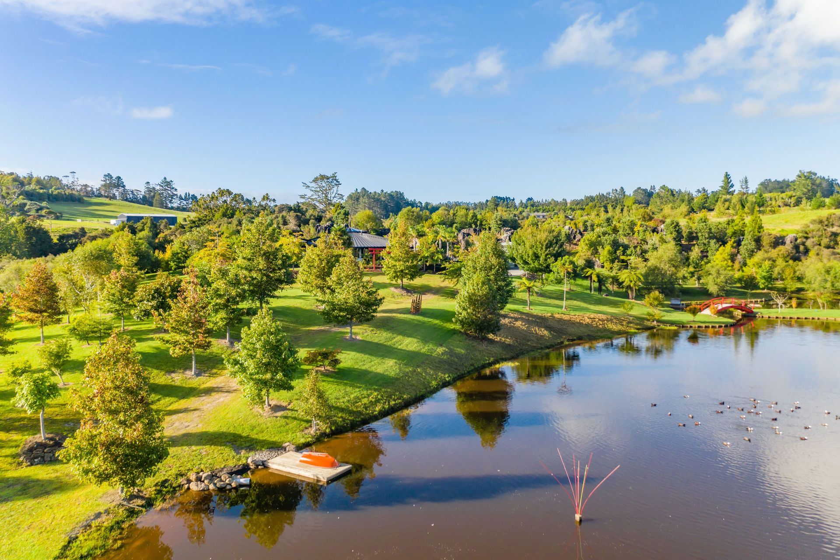
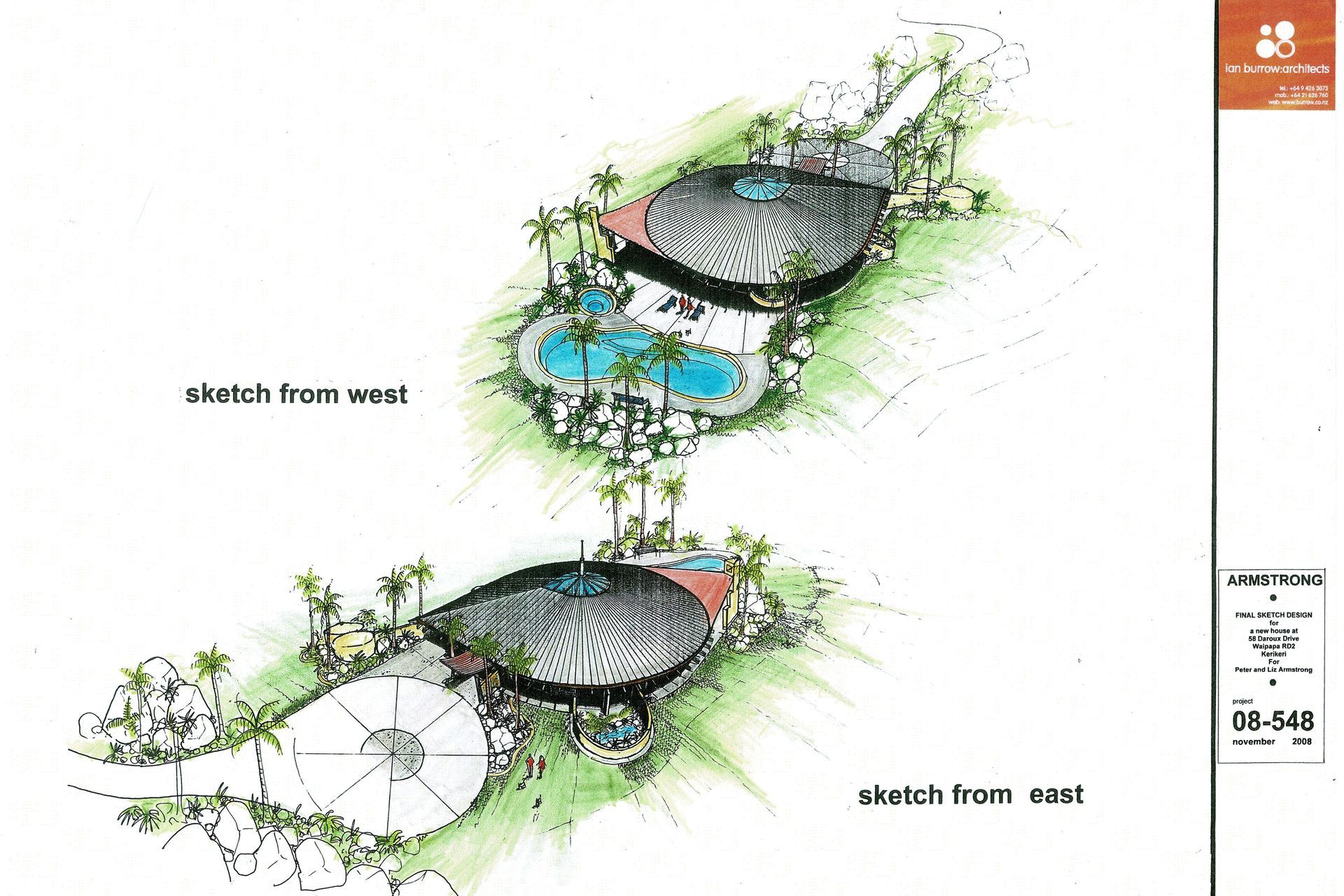
Views and Engagement
Professionals used

Ian Burrow Architects. A small Architectural Practice which specialises in one-off design of buildings, and especially residential projects, which have unique and innovative design appeal, with internal spaces both exciting and practical, expressed in an overall design which is unsurpassed.
lan's vast experience over more than 35 years as a New Zealand architect but with time spent working in the Pacific islands, Sydney, London, and San Francisco, and in addition travelling to Europe, Singapore, and South America, gives him great insight to the many wonderful and different aspects of architecture.His Practical experience in designing both large multi-storey buildings and multi-use developments, and both large and small budget residential projects, together with hands-on construction ability, gives him an ability to produce high-quality drawings which translate into high quality buildings.
Every project carried out by lan Burrow Architects is given total dedication, with the aim of producing the best building possible.
Year Joined
2024
Established presence on ArchiPro.
Projects Listed
2
A portfolio of work to explore.
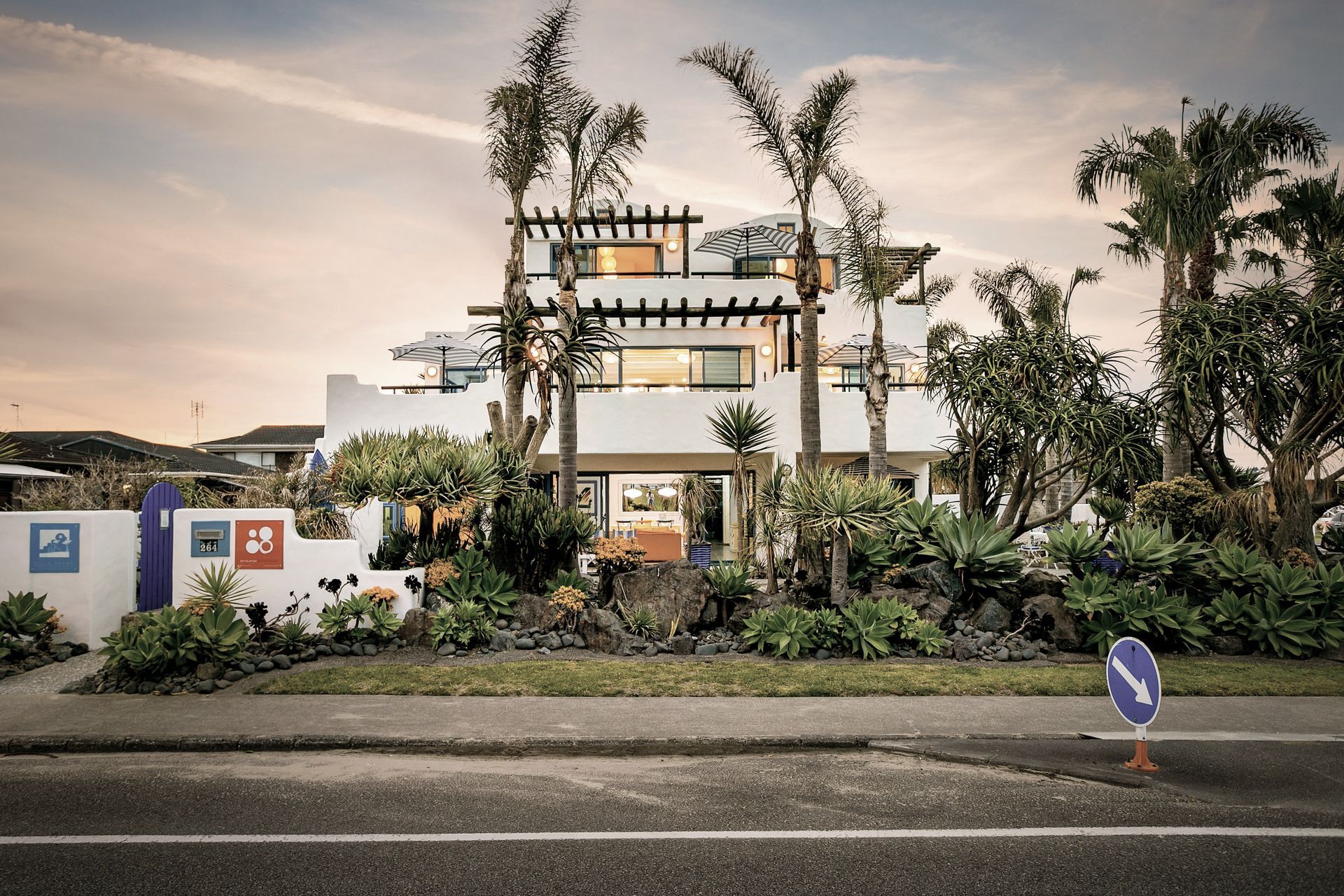
Ian Burrow Architects.
Profile
Projects
Contact
Project Portfolio
Other People also viewed
Why ArchiPro?
No more endless searching -
Everything you need, all in one place.Real projects, real experts -
Work with vetted architects, designers, and suppliers.Designed for New Zealand -
Projects, products, and professionals that meet local standards.From inspiration to reality -
Find your style and connect with the experts behind it.Start your Project
Start you project with a free account to unlock features designed to help you simplify your building project.
Learn MoreBecome a Pro
Showcase your business on ArchiPro and join industry leading brands showcasing their products and expertise.
Learn More