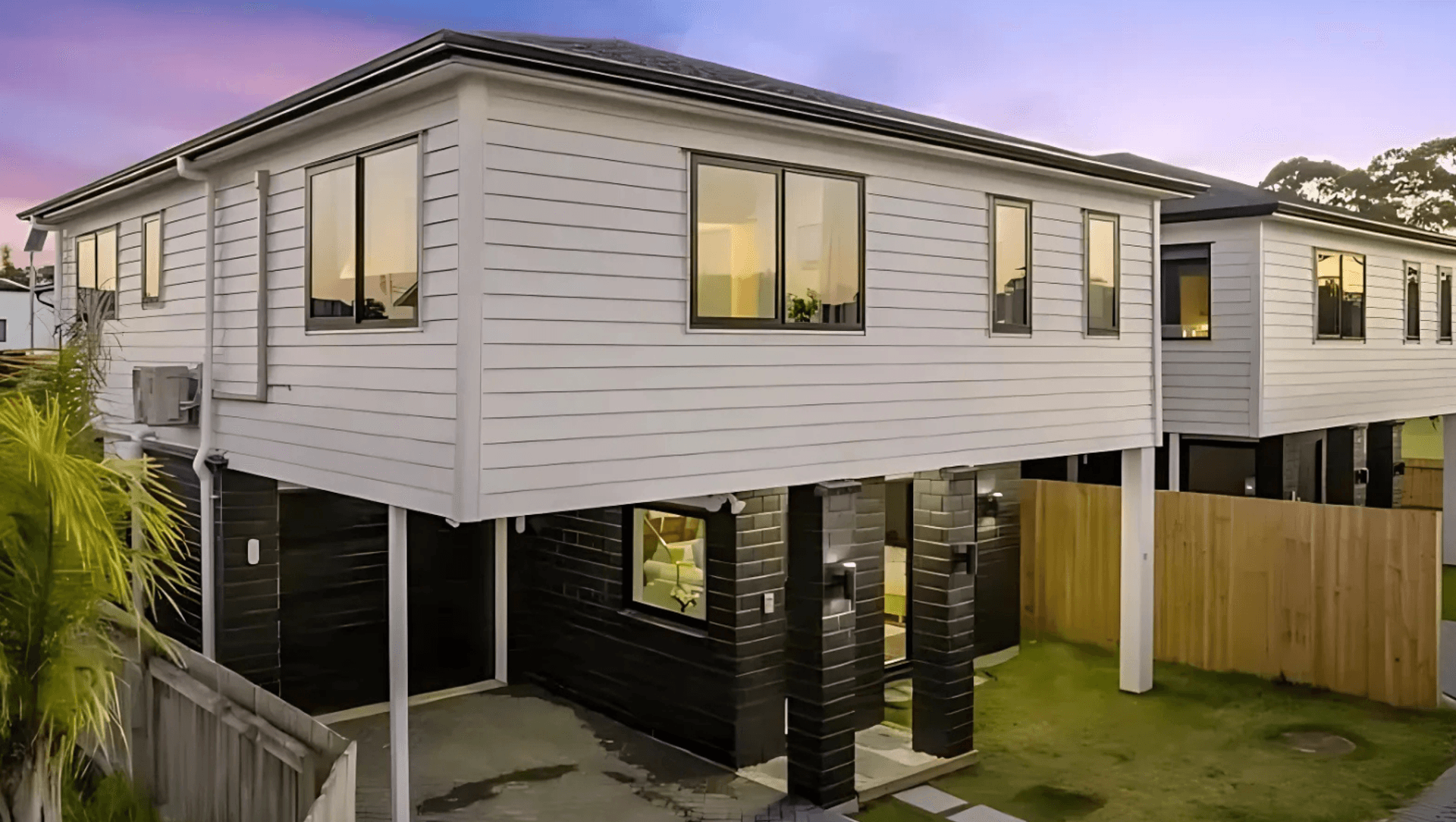About
Arney Place.
ArchiPro Project Summary - Arney Place: A stunning two-level home that harmoniously blends modern elegance with functional living, maximizing natural light and outdoor flow on a sloping site.
- Title:
- Arney Place
- Architectural Designer:
- Mercury Architecture
- Category:
- Residential/
- New Builds
- Photographers:
- Mercury Architecture
Project Gallery
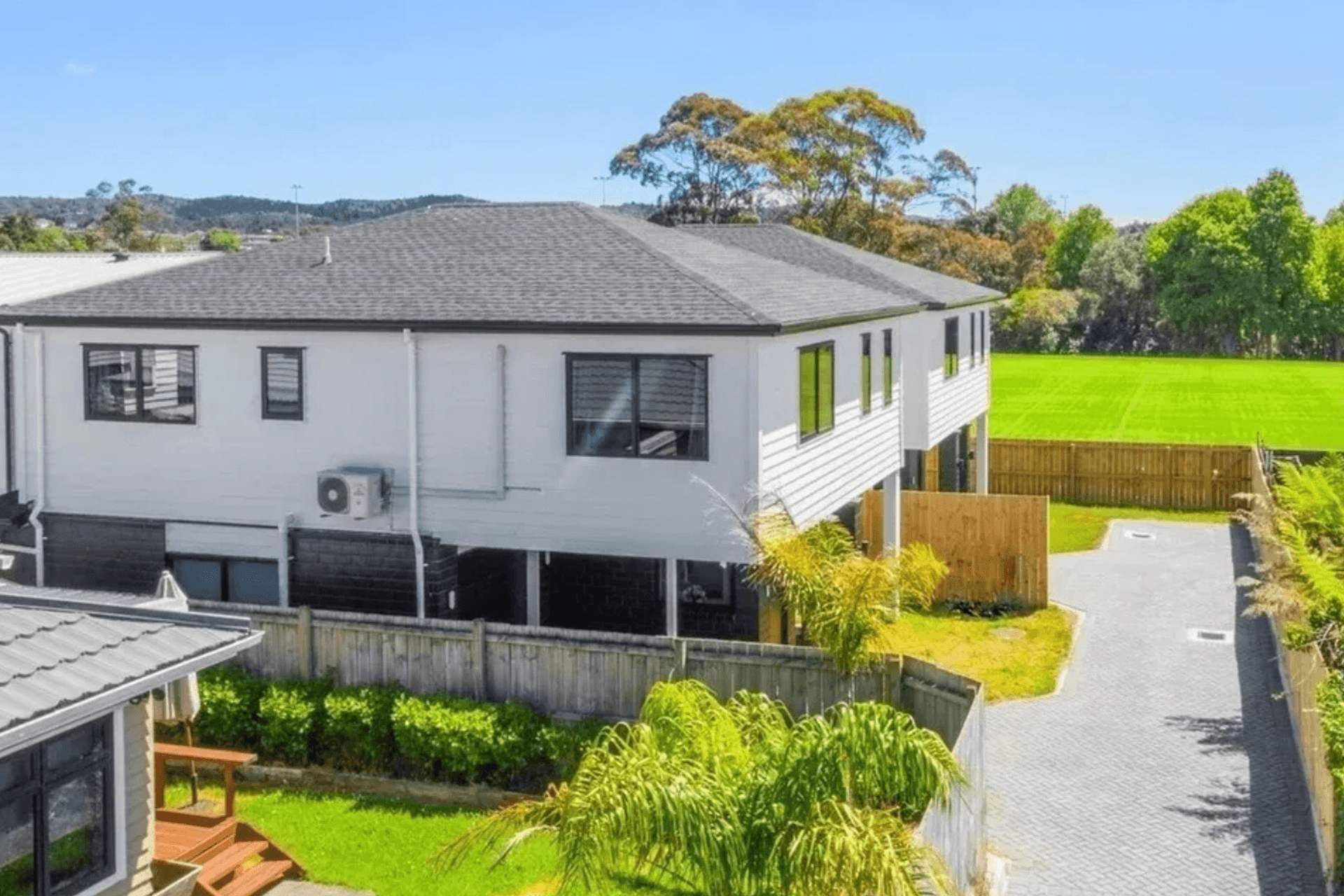
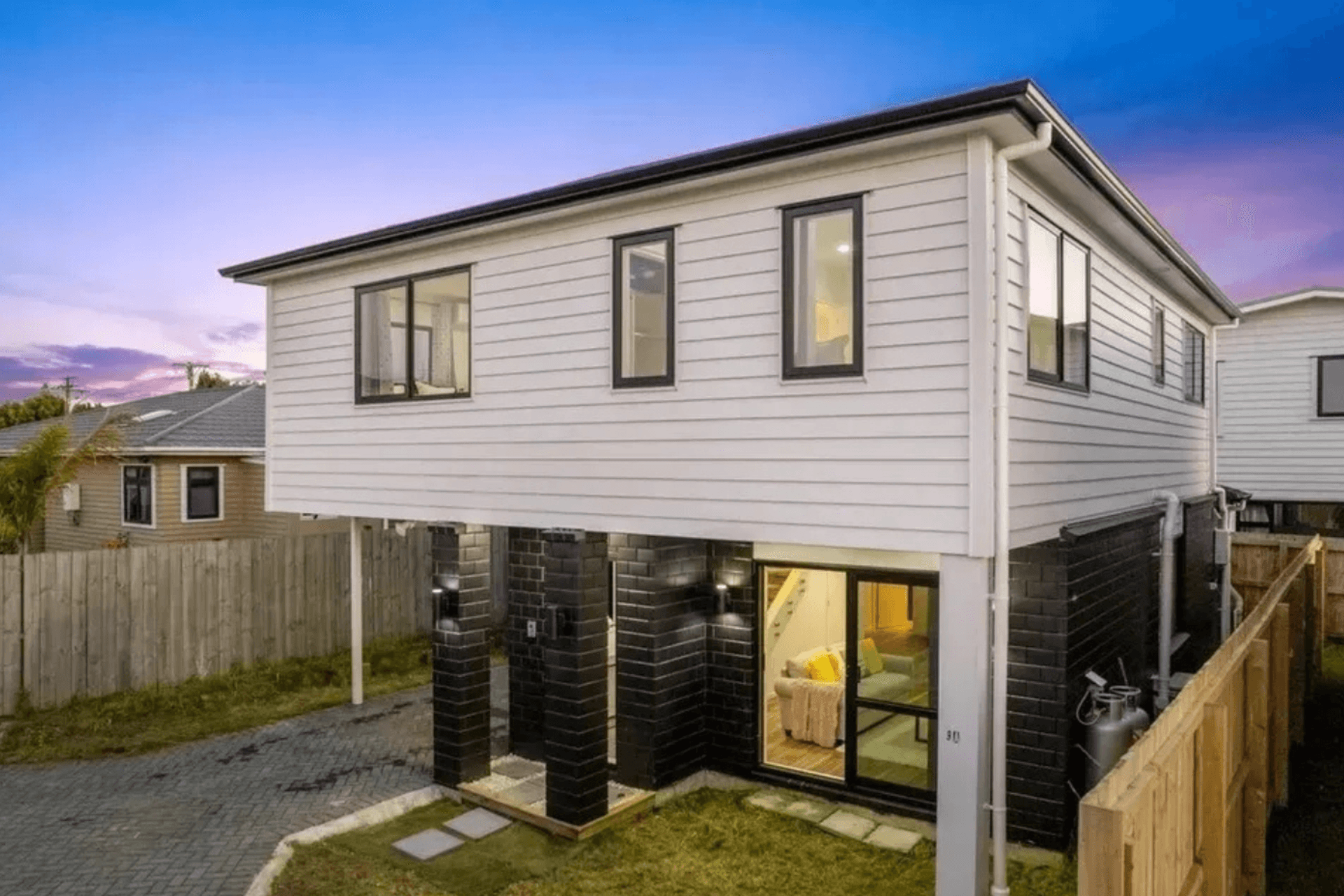
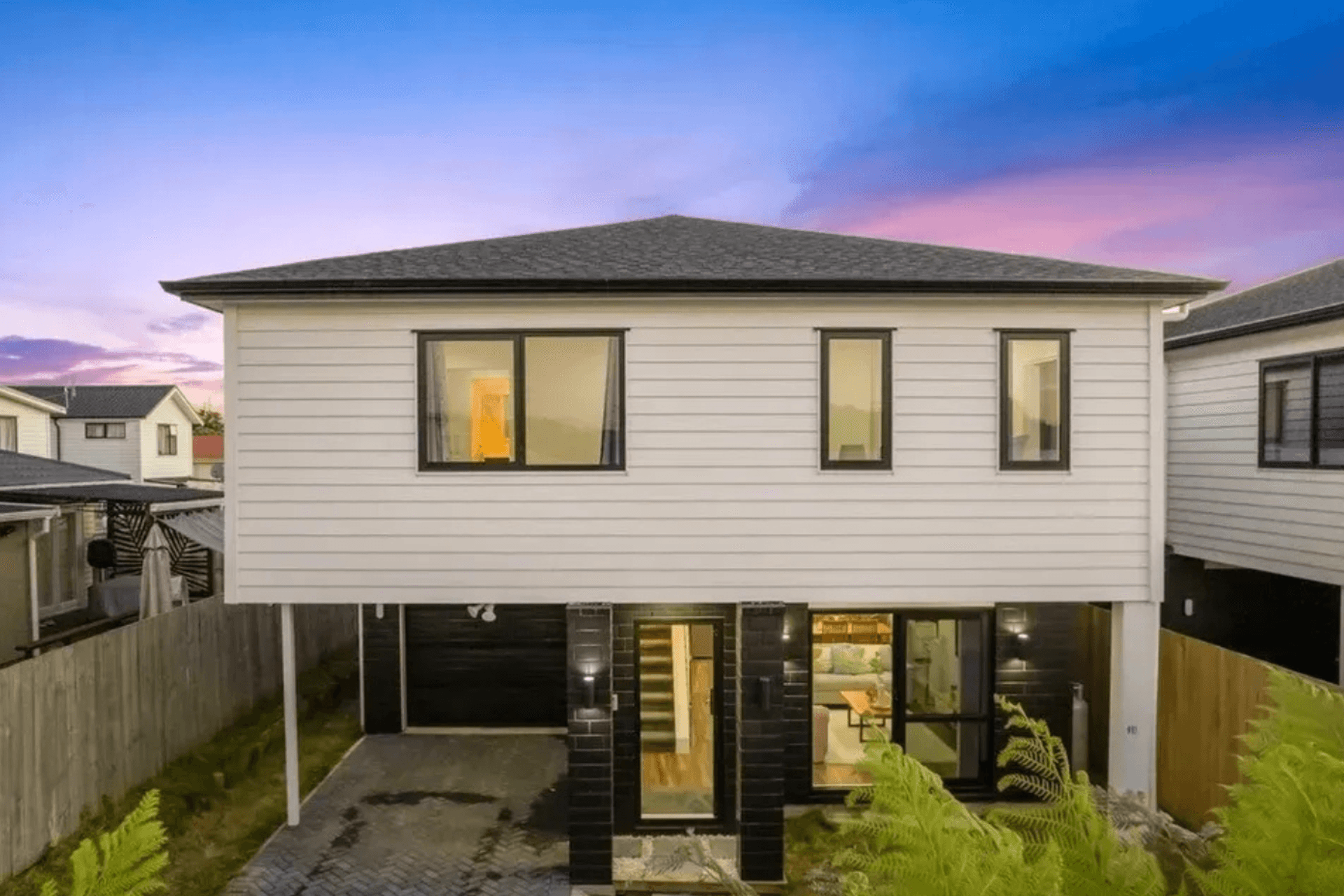
Views and Engagement
Professionals used

Mercury Architecture. Wanting to add more houses on your property or alter your existing house? Mercury Architecture provides you with architecturally designed solutions to help you increase your income potential, enjoy your available space, and discover the diamonds in your residential or commercial property. We can enhance the function, style and versatility of your place.
Year Joined
2020
Established presence on ArchiPro.
Projects Listed
12
A portfolio of work to explore.
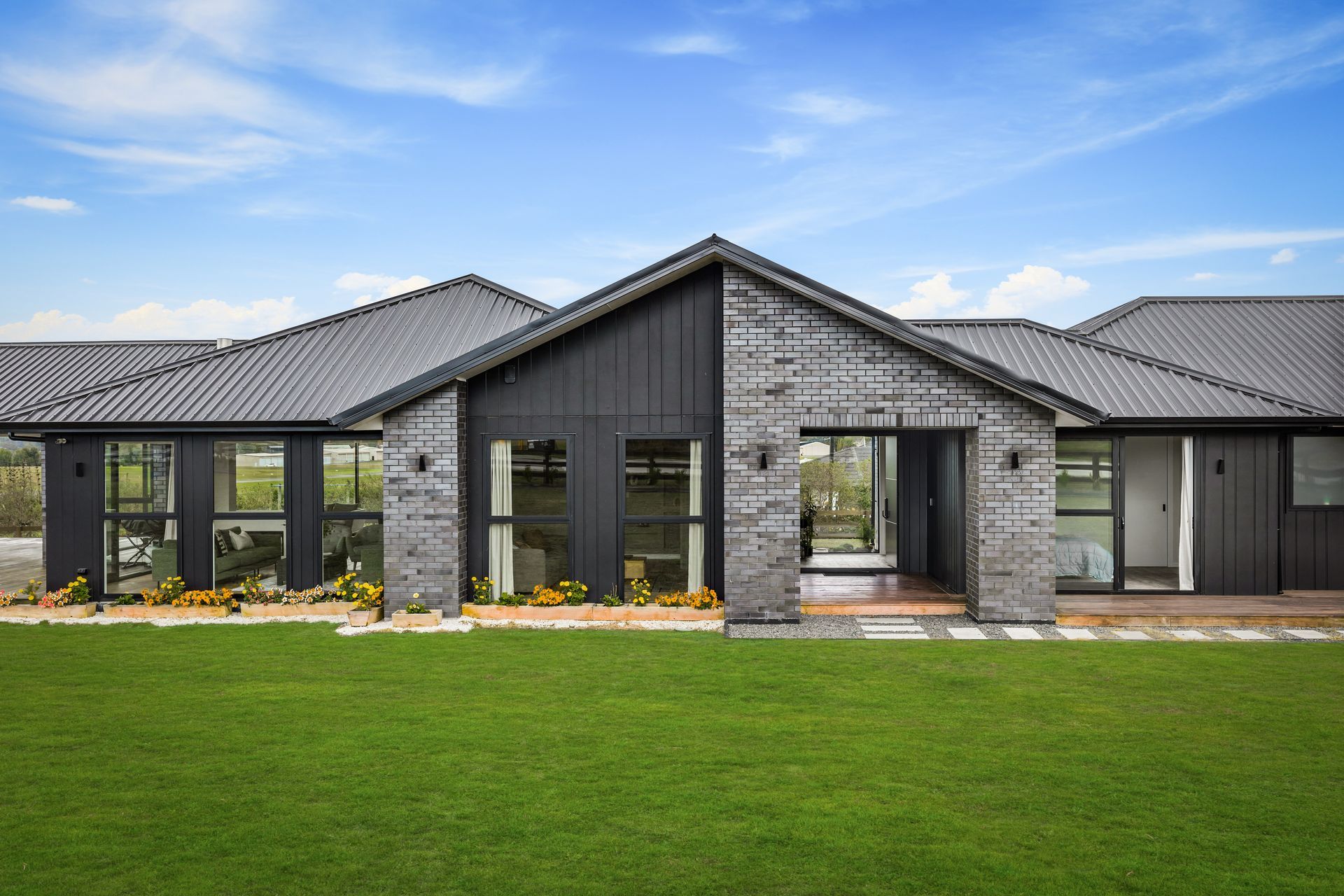
Mercury Architecture.
Profile
Projects
Contact
Project Portfolio
Other People also viewed
Why ArchiPro?
No more endless searching -
Everything you need, all in one place.Real projects, real experts -
Work with vetted architects, designers, and suppliers.Designed for New Zealand -
Projects, products, and professionals that meet local standards.From inspiration to reality -
Find your style and connect with the experts behind it.Start your Project
Start you project with a free account to unlock features designed to help you simplify your building project.
Learn MoreBecome a Pro
Showcase your business on ArchiPro and join industry leading brands showcasing their products and expertise.
Learn More