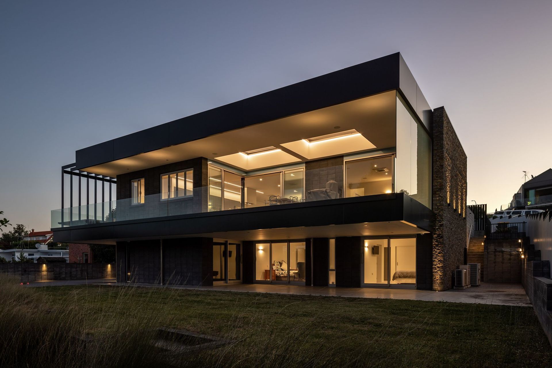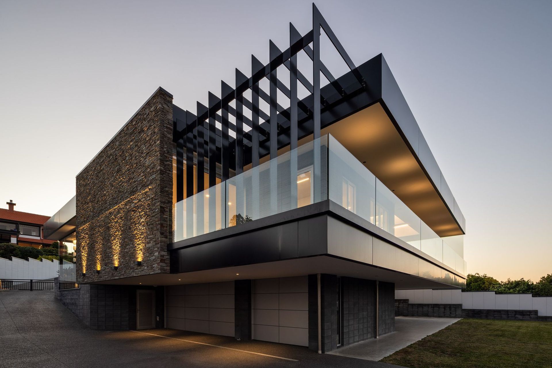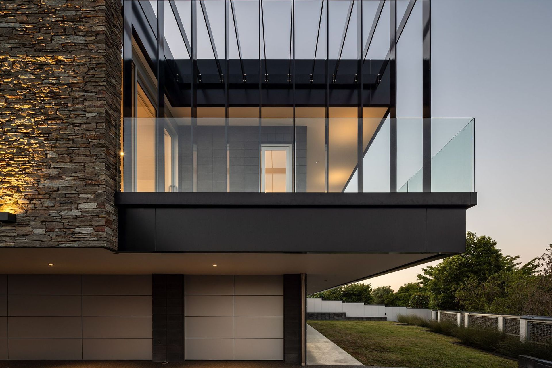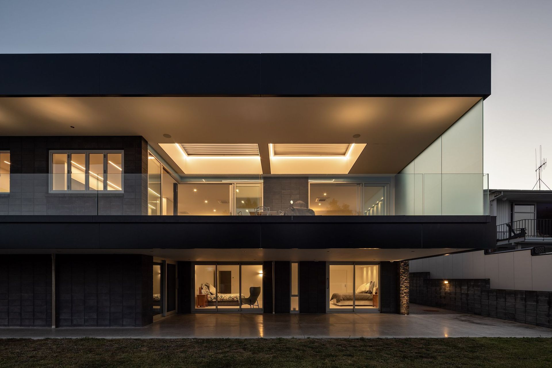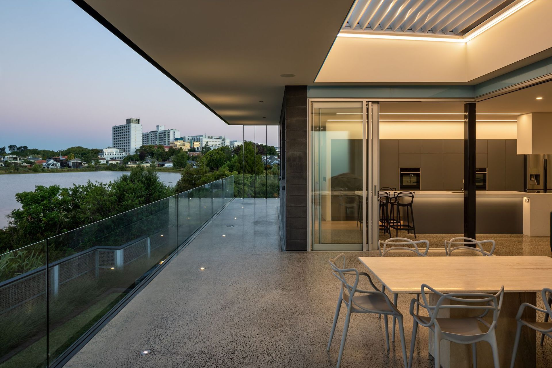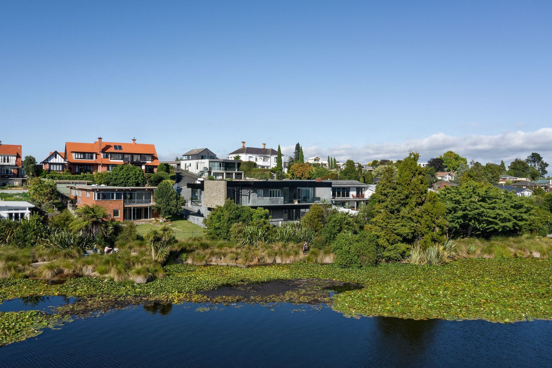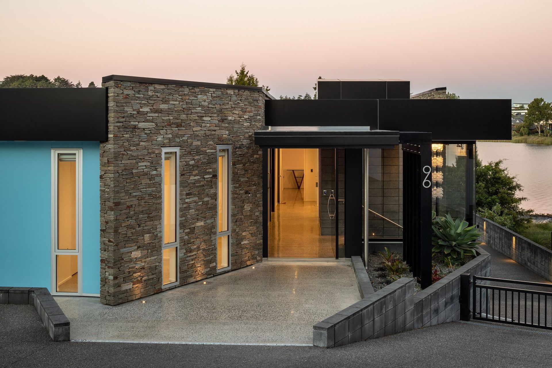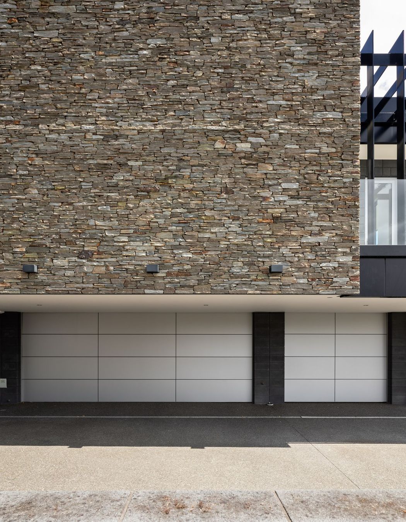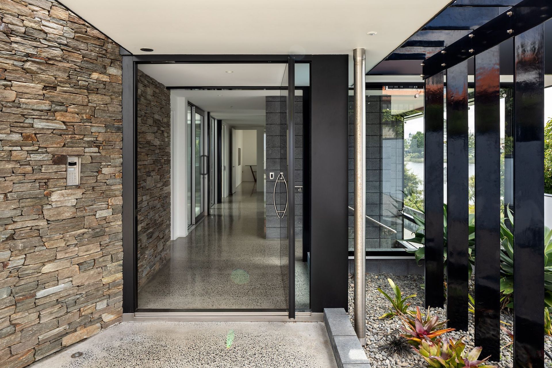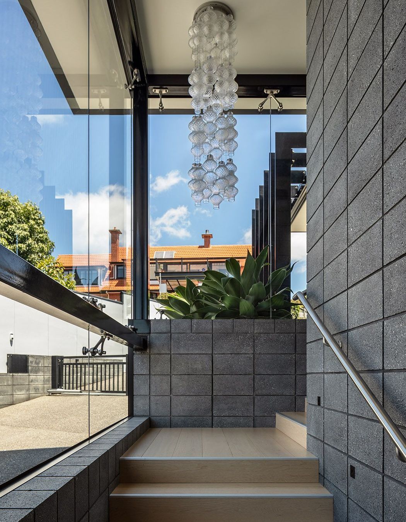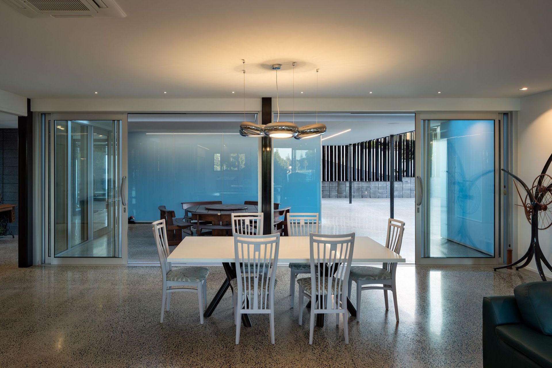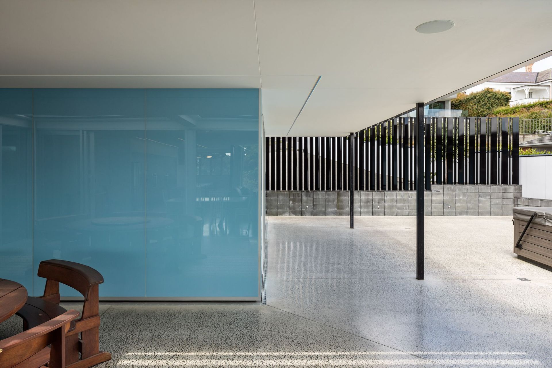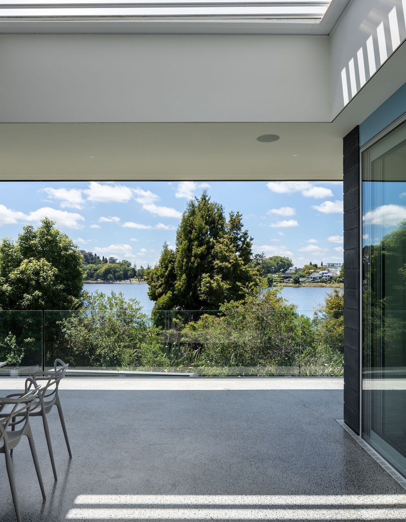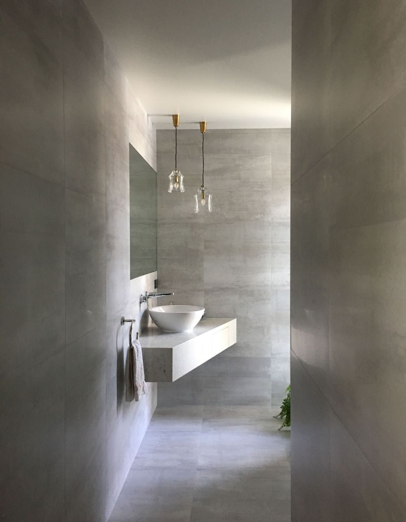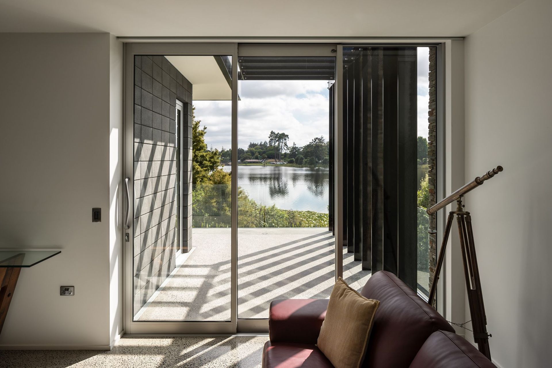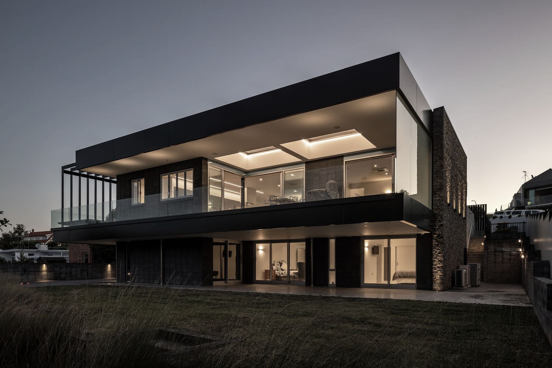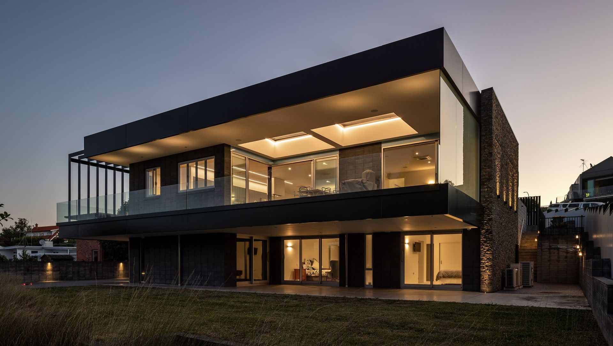The 1338m2 site is located on Lake Rotoroa, a 54 hectare 2.4m deep lake in Hamilton, home of the Hamilton Yacht Club. The site has gate access to the lake walkway a 45 minute circuit with extensive native trees and birds, The Veranda Cafe and Function Centre, Rose Gardens, Council Playground, Council Dog Park and Waikato Hospital. The site is on the South Western side of Lake Rotoroa, down a right-of-way with breathtaking expansive panoramic views of the Lake. The topography is sloping from Lake Crescent to the Lake. The site has stable clayey soils. An Existing House was demolished to make way for a New House. The long axis of the House faces North East maximising lake views and North light.
Planning Constraints:
The site is Residential Zone and within the Environmental Protection Overlay requiring a minimum setback of 50m from a Peat Lake/Wetland. Resource Consent was required as the envelope encroached on the EPO. The New House takes advantage of the Lake views pushing forward of the Existing House. Location of access way/driveway is down the East side, with the Garage being tucked in under, avoiding Garage Door Architecture. There is no work within drip lines of existing trees and there was no removal of any trees. Careful consideration for the precise location of the building was required to balance between minimising excavation and maximising the cantilever encroaching into the EPO.
Client’s Brief:
Four Bedroom Home reflecting their relationship, his Waikato steel business, her signature sewing machine and their blended intergenerational Family including German Shepherds. Connecting with the lake and views but private. Future proof for ageing in place with larger spaces for accessibility and flexibility.
Design Response:
The panoramic views are maximised by the location of the New House recessed into the earth while projecting towards the Lake. A layering of spaces, with large expanses of sliding glass walls that dematerialise boundaries, connecting multiple spaces. They are open and transparent but subtly private. The Design controls and tempers the views like a classic camera or telescope, framed by the black steel fins, polished concrete, honed concrete block and cantilevered canopy. The blue glass wall cladding makes reference to the sky and water being reflective, cool, calming and shimmering.
Materials Selection:
Materials selected for durability and low maintenance. Floors are in-situ concrete, polished finish for longevity and protection from daily dog living. Basement walls and Lift Core are black-honed concrete block, not requiring strapping/lining as our Design defined this as a Circulation Space only. Schist stone walls, hand cut by a Master Stonemason anchors the House to the earth. The two-pot lacquer black steel fins and stainless steel downpipes were crafted in the Client’s steel workshop and integrated into the Design as his signature. The 6m cantilevered deck was achieved with tapered structural steel beams anchored back into the Basement Level. A recessed sprung timber floor was included for comfort while reflecting the owner's timber furniture.
Collaborators on Design:
Alan Park - Structural Engineer from Holmes Consulting Engineers. We work in an integral and collaborative way from Concept Design all the way through the Project.
John Moore - Quantity Surveyor Kingston Partners. We work closely with the QS throughout the Project for Cost Control at the end of each Work Phase so there are no surprises.
Colin Ashton - McLeod Sheet Metals for steel privacy fins, vertical privacy louvres, stainless steel signature items.
Craig Wallace Builder - CJW Build for being open to innovation, attention to detail, willingness to take on new things.
Sustainability Statement:
The Existing old, thermally uncomfortable and run down House was demolished and recycled for timber floors and joinery. Our Design approach was to create a Sustainable building intended to last, to allow intergenerational succession and adaptability. Cantilevers and flying eaves provide protection for the building and claddings. The exterior of the building is schist, concrete block, aluminium and glass designed for minimal maintenance and endurance. North facing cantilevered roof and decks provide passive solar control. Stone walls, concrete block and concrete floors provide thermal mass. Large sliding doors provide natural cross ventilation and protection. The automated louvres both sides of the House are orientated to control sunlight to penetrate deeper into the spaces when required. Small windows and solid construction protect against prevailing winds and the harsh West sunlight.
How consideration of the various aspects of the project's sustainability informed the selection of Materials:
The Client wanted to have a low maintenance, durable set of materials. The Client specifically did not want to have any Timber Wall Cladding that required maintenance. The Client wanted to integrate his steel craft in the House so provided all the exposed structural steel columns identified in the House as 2 pot lacquer gloss finish columns and skeletal steel frame elements at the Entry, Lake Deck and West Courtyard. The Client required robust materials to handle the intergenerational family and dogs. The secret fixed glass wall cladding was designed to be a sustainable enduring solution, low maintenance and sophisticated.
Construction Methods:
Masonry concrete block on reinforced concrete foundations and reinforced, filled concrete block retaining walls and Ground Floor walls. Midfloor Comflor with integrated piped underfloor heating by heatpump system. First Floor structural steel frame with light timber frame construction infill. Profiled metal roof and aluminium composite panel fascias. Client provided steel blade fins and columns manufactured in his workshop. South Light to Stair and Lift Core curtain wall frameless glass with stainless steel spider fixings.
Operating systems, building performance and technologies, including energy consumption / generation, heating and cooling, maintenance, treatment of waste, water recycling, eventual decommissioning and re-use of materials:
LED Lighting
Integrated Underfloor Heating within the concrete floor through an energy efficient Heatpump System
Automated Operable Louvres
Concealed Ceiling mounted Cassette Heat Pumps for individual control of spaces.
Several Gas instant hot water heating units located close to fittings to minimise heat loss from pipework
Kitchen Magnetic Induction Energy Efficient Cooktop
