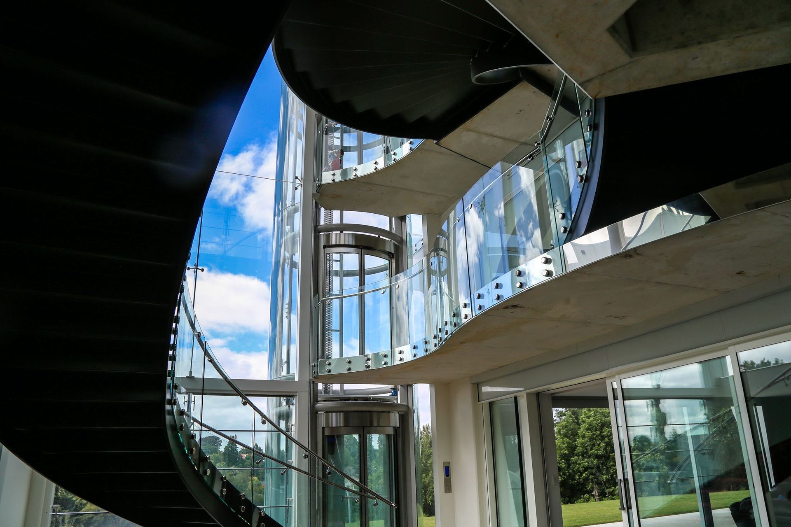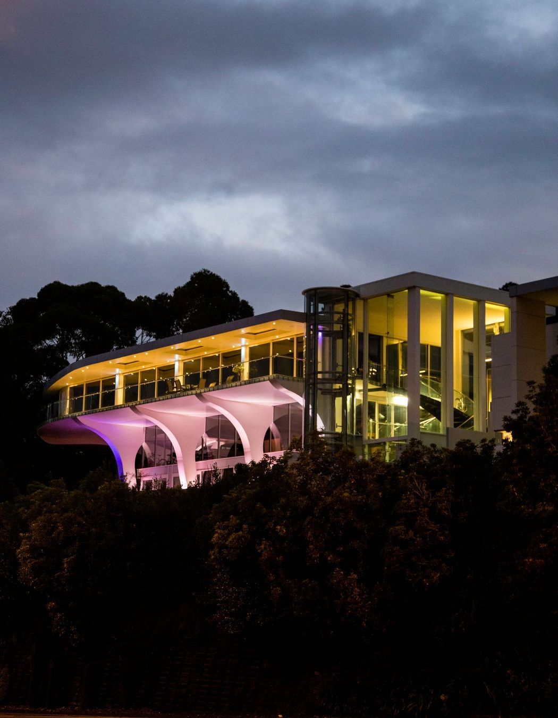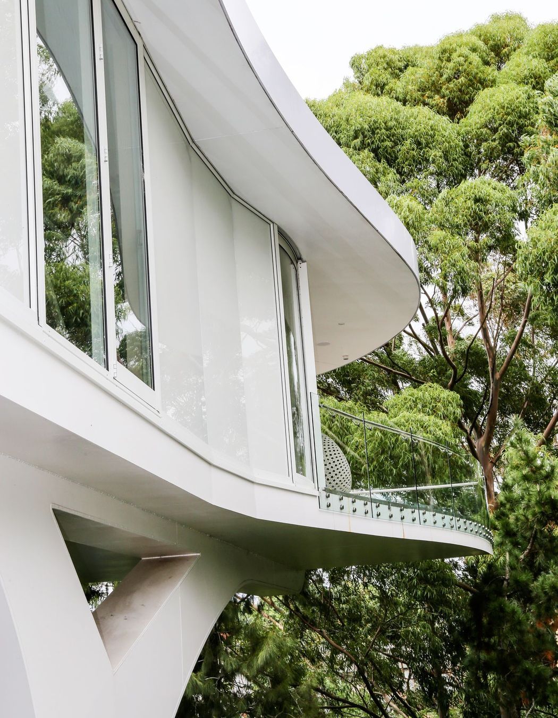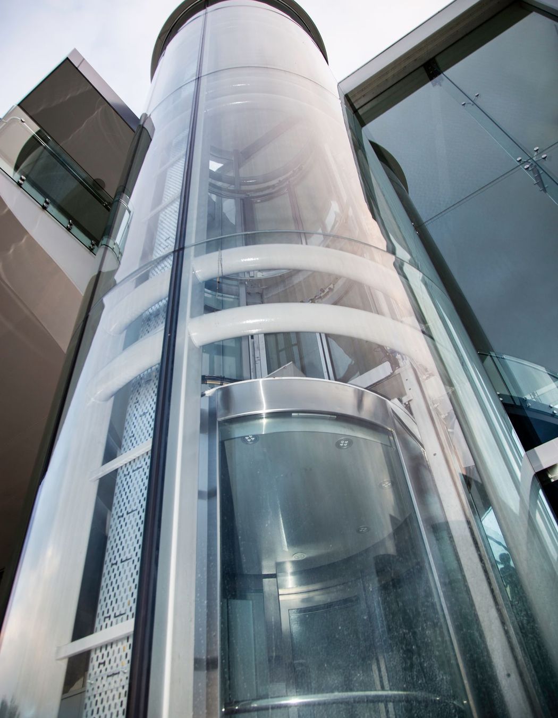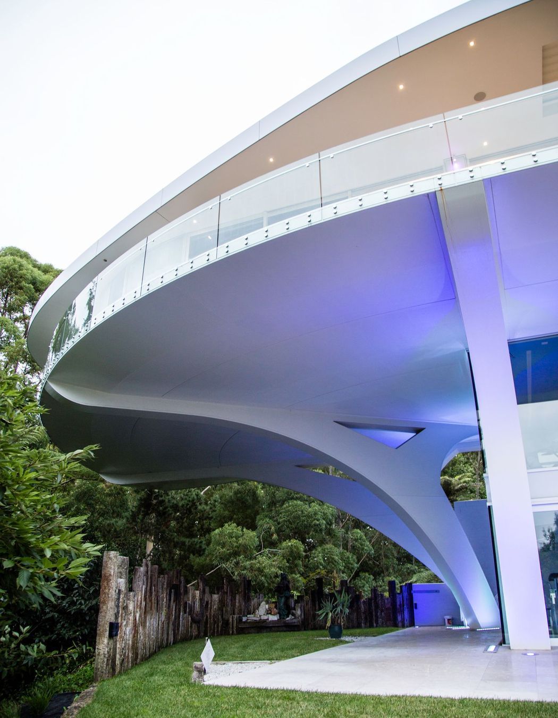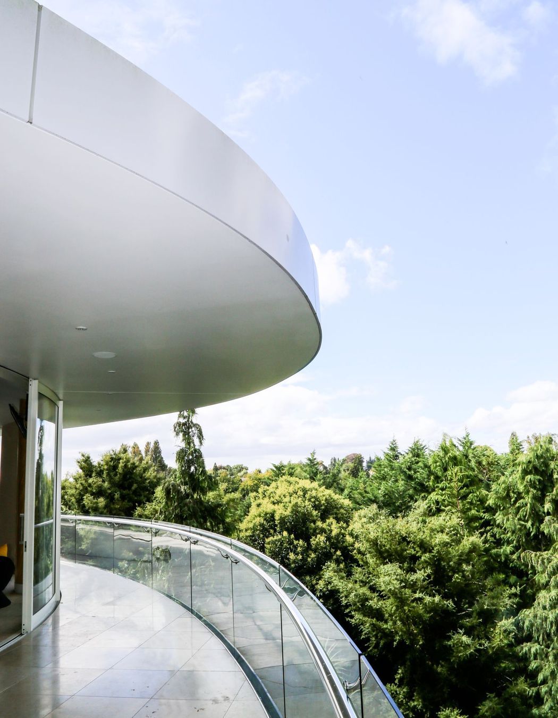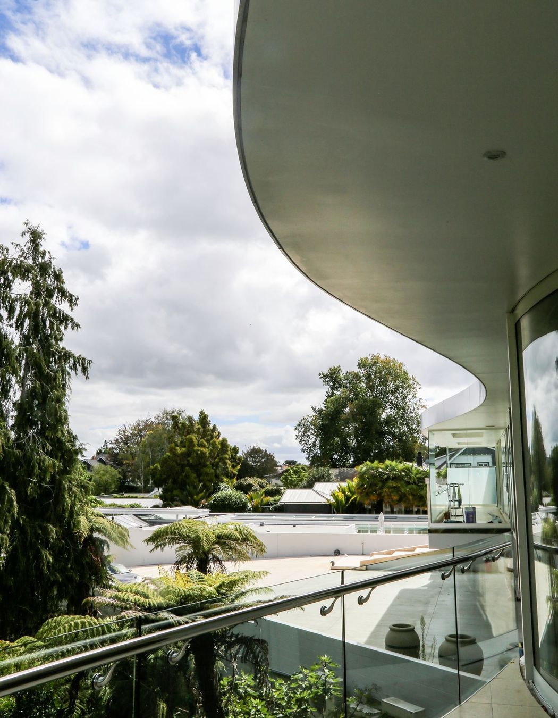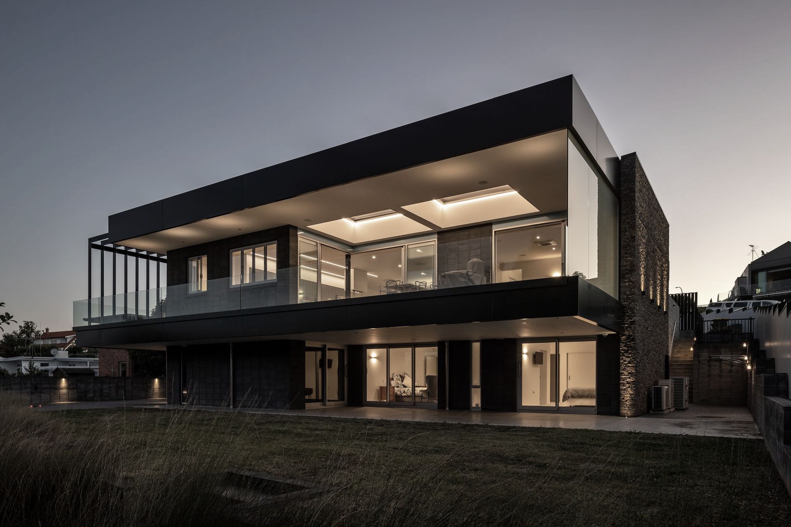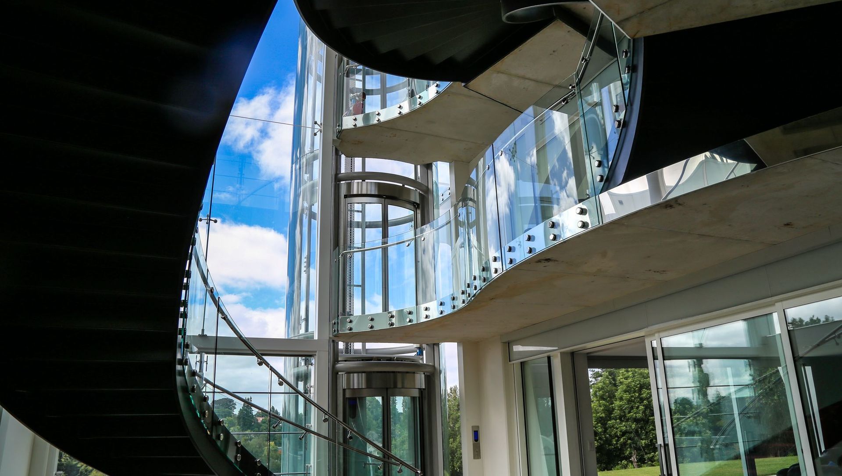The total site area is 8908m2, this consists of a site of 6467m2 and the right of way of 2428m2. The site is bounded by the Waitawhiriwhiri Stream to the South and has breathtaking elevated views of the Waikato River, Gully and Fairfield Bridge. The 3 storey 4 Bedroom Residential Home is located on the existing building platform where an existing 1940’s House was removed. The House has the following areas: Total House Area – 750m2 plus a 5 Car Garage.
We did not disturb any gully trees or flora with the House as the footprint of the basement and middle floor are confined to within the existing building platform. The upper floor cantilevers out 16m over the Gully without touching any trees. An excavation of 26m long x 9m wide to a depth of 3m below the existing building platform was created for the basement with a retaining wall. The Structural Engineer – Alan Park from Holmes Consulting Engineers designed 20m deep foundation piles. Landscaping and Fencing is restricted to the existing building platform. A 25m x 2m wide future swimming pool area has been designated on the Waikato River side of the site. The site is a Maori Pa and we went through a Historic Places Trust HPT application and an Archaeological Assessment was undertaken.
Client Brief:
Robin & Colleen are larger than life Clients that have travelled extensively internationally. They have a special love and passion for Egypt which has resulted in a collection of Egyptian and International artefacts that are to be accommodated in the new House. The Brief described the House to be their dream Home celebrating 38 years in business, a symbol of their achievement, iconic, unique, extraordinary, futuristic, a blend of public, commercial and residential. The Family own a white convertible Cadillac, a black Cadillac, white Lincoln, yellow hot rod and red fire truck, hence there is provision in the design for a 5 car garage and workshop styled on a Luxury Car Showroom with extensive use of tiles and natural light. The design was to maximise Waikato River, Gully and Fairfield Bridge views. I had a blank canvass to work with, a defined budget but the design had to have a “wow factor”, something New Zealand has never seen.
Design Concept:
Robin is the Principal of MTE - Modern Transport Engineers, they design and fabricate large scale truck trailers in Hamilton for New Zealand and Australia. The Design Concept for the House was inspired by the following: First, the Client’s design drawings for truck trailers – large scale steel structures, Second, the nearby Fairfield Bridge a ferro-concrete structure built by the Waikato District Council in 1937 that is arched, lyrical, organic and evocative in form. Third, the Egyptian Processional Temples with their architectonics of Grand Ramps, Hypostyle Hall, Bud Columns and Sanctuary as well as the relationship and close proximity of the Nile River likened to the Waikato River. I referred to Sir Banister Fletcher’s – “A History of Architecture” Processional Temples of Egypt. The Stairs, Main Bedroom and ensuite are set out according to the Fibonacci Spiral – Golden Section/Divine Proportion. The design celebrates structural expressionism through flying magaftas - curved, organic box columns on the outside and inside of the House. The flying magaftas cantilever 4.6m towards the River and 12m and 16m into the Gully carrying 60 tons of weight from the Upper Floor, Roof, River and Gully Decks. The House will have the first curved glass lift in residential construction in New Zealand, this is meant to be an abstracted Egyptian Bud Column in Glass, creating a beacon of light at night.
Sustainable Design:
Green Eco - Sustainable Design elements are an integral part of the design: there is a passive design triple volume Hypostyle Hall North facing, which acts like a Suntrap in Winter, warming the House, and cooling/airconditioning/natural ventilation in summer through the Venturi Stack Effect created by automated glass louvres at the lower floor and upper floor roof creating a natural flue - drawing cool air over the swimming pool through evaporative cooling and upward to be exhausted. Passive heating and cooling are controllable on each floor to the House by large opening sliding doors between Hypostyle Hall and House Floors. Local Waikato Hinuera Stone will be used for the Grand Hall Entry Portal and Travertine Stone curved stairs and balconies recalling Egyptian golden sand. There are also automated aluminium blade sun control louvers to the cantilevered eaves. This House promises to be an extraordinary project for New Zealand.
Timeframes:
Concept Design started August 2009. Building Consent was lodged October 2010, excavation started in January 2011, piling commenced in April 2011. Completion 2013. Profiled on TVNZ TV1 Art of the Architect Programme Episode 2 available OnDemand.
Team Members:
Clients: Robin and Colleen Ratcliffe
Project Architect and Project Manager: Mark Wassung Registered Architect – Design Engine Architects
BIM Manager: Abigail Wassung – Design Engine Architects
Structural Engineer: Alan Park - Holmes Consulting Engineer
Quantity Surveyor: John Moore - Kingston Partners Quantity Surveyors
Builder: Graeme Parlane - Construct Ltd
Site Foreman: Ken Atkinson – Construct Ltd
Plumber: Joe Comins - Comins Plumbing
Electrician: Ian Colville - Switch Electrical
Automation: Cade Uttinger - Savdesign
