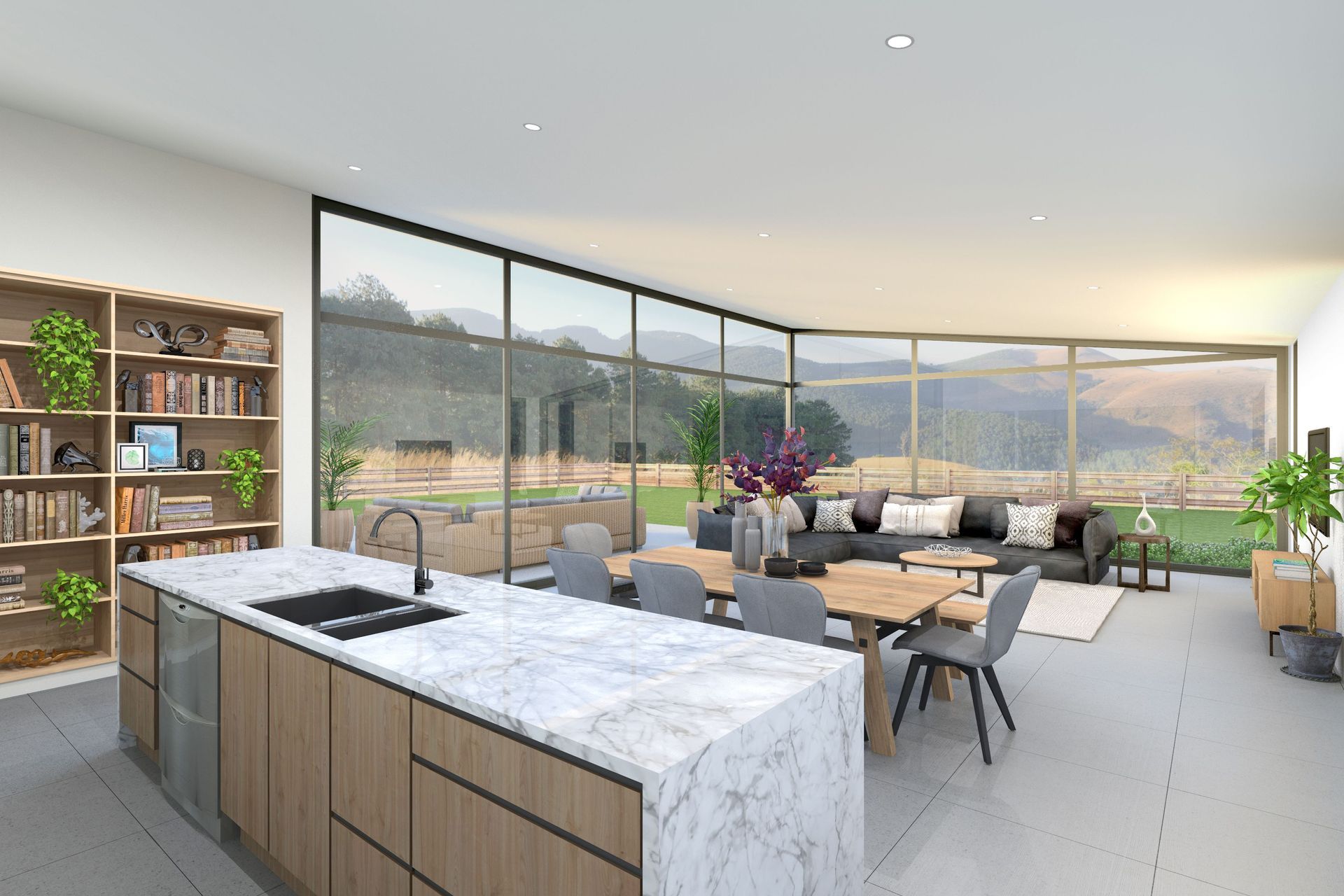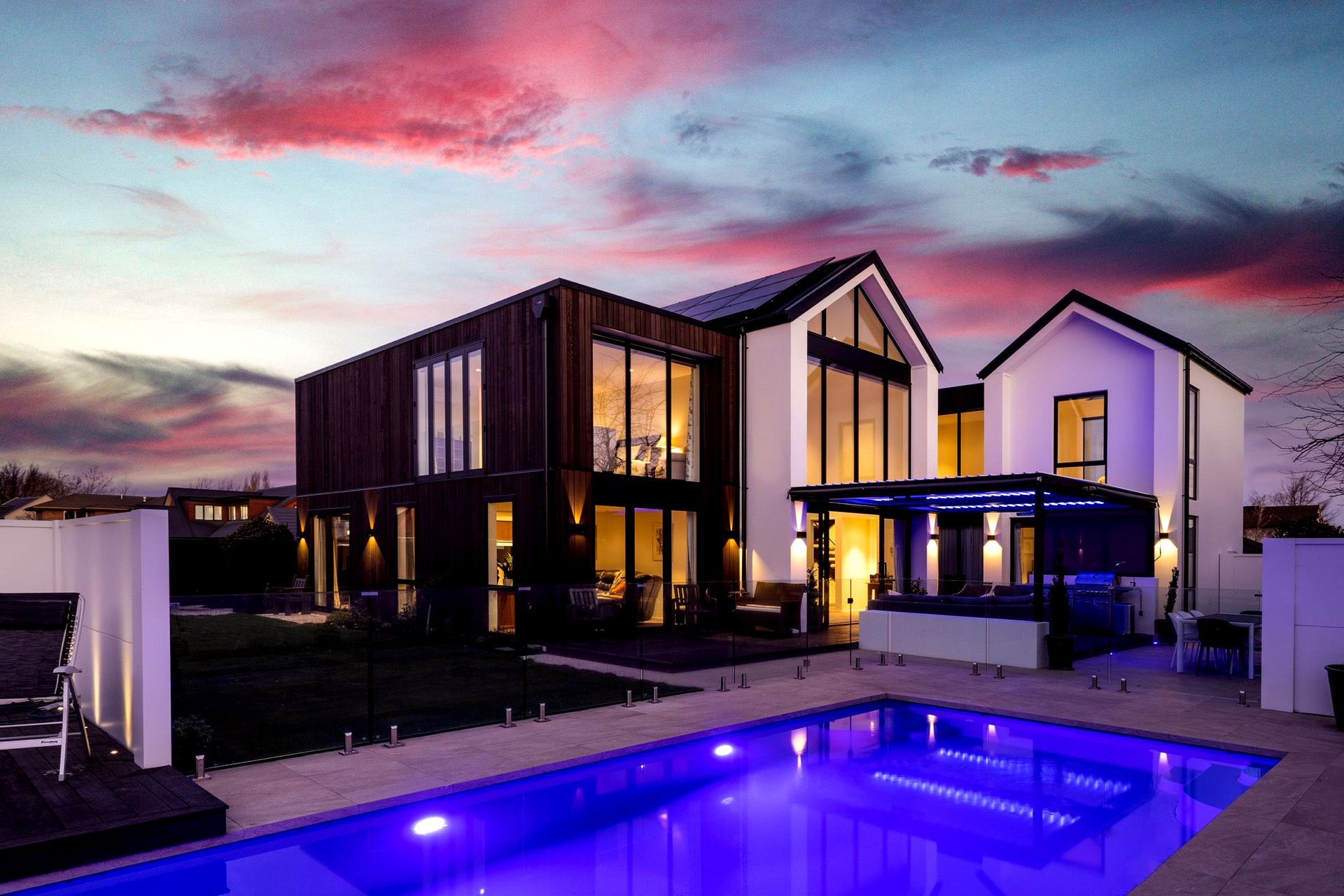About
Atkinson Lane.
ArchiPro Project Summary - Spacious 343sqm family home featuring 5 bedrooms, open plan living, and seamless indoor-outdoor flow with stunning golf course views.
- Title:
- Atkinson Lane
- Architectural Designer:
- Choice Architecture
- Category:
- Residential/
- New Builds
- Photographers:
- Choice Architecture
Project Gallery

Views and Engagement
Professionals used

Choice Architecture. Choice Architecture was born in 2017 after Director, Joe Armitage, discovered the need for a smaller, more personalised Architectural service in Canterbury. Office Manager Lisa McLaughlin, and Architectural Designers Jadyn Cooke and Jason Williamson complete the collaborative team, and together they make it the successful company it is today.
Founded
2017
Established presence in the industry.
Projects Listed
24
A portfolio of work to explore.

Choice Architecture.
Profile
Projects
Contact
Project Portfolio
Other People also viewed
Why ArchiPro?
No more endless searching -
Everything you need, all in one place.Real projects, real experts -
Work with vetted architects, designers, and suppliers.Designed for New Zealand -
Projects, products, and professionals that meet local standards.From inspiration to reality -
Find your style and connect with the experts behind it.Start your Project
Start you project with a free account to unlock features designed to help you simplify your building project.
Learn MoreBecome a Pro
Showcase your business on ArchiPro and join industry leading brands showcasing their products and expertise.
Learn More

















