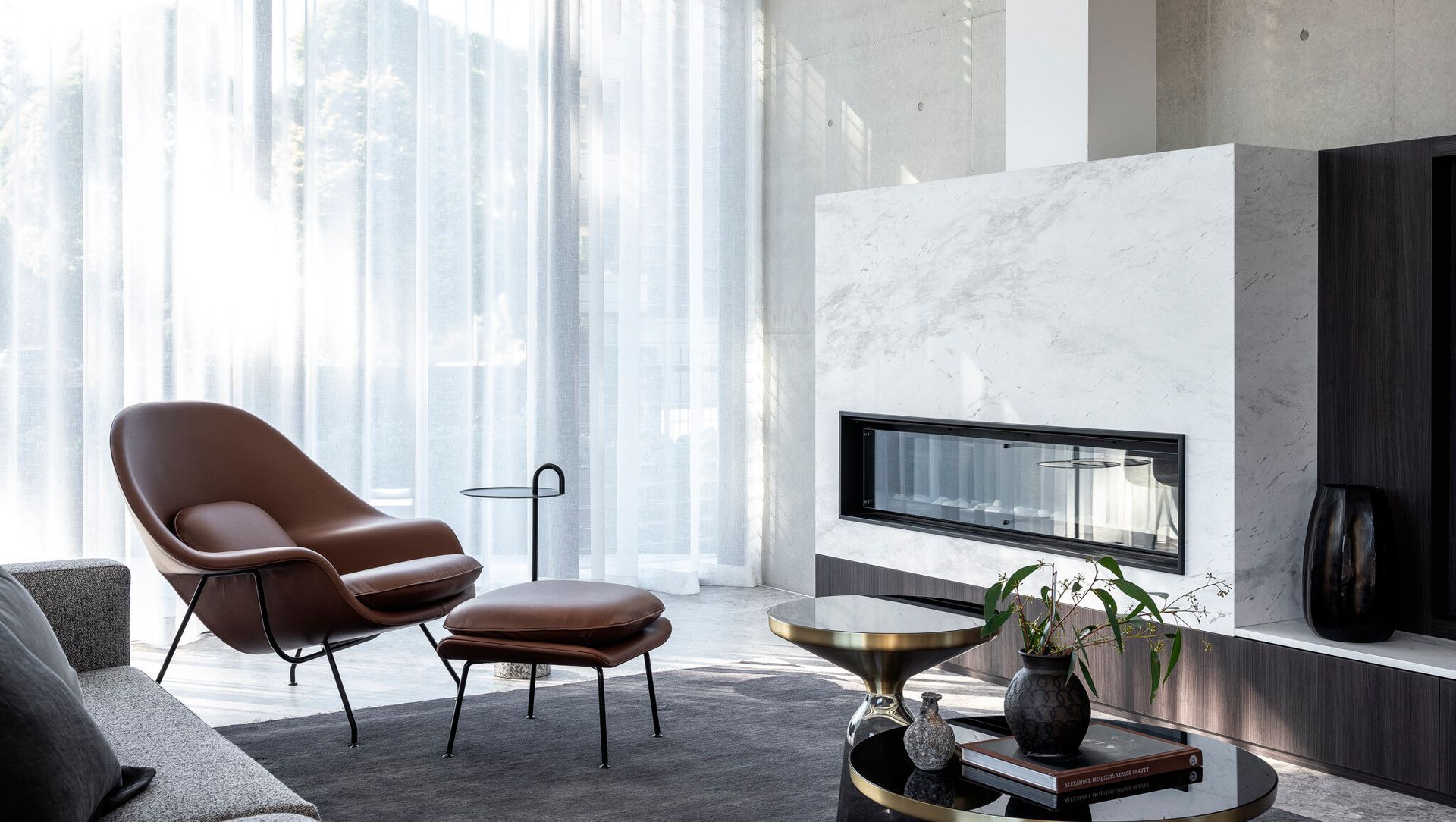About
Axis House.
ArchiPro Project Summary - A bold new-build home in Abbotsford, Sydney, featuring a unique curved services pod at its core, complemented by a tactile blend of timber veneer, robust concrete, and a carefully curated interior design by LHD.
- Title:
- Axis House
- Interior Designer:
- Studio LHD
- Category:
- Residential/
- Interiors
Project Gallery

Axis House
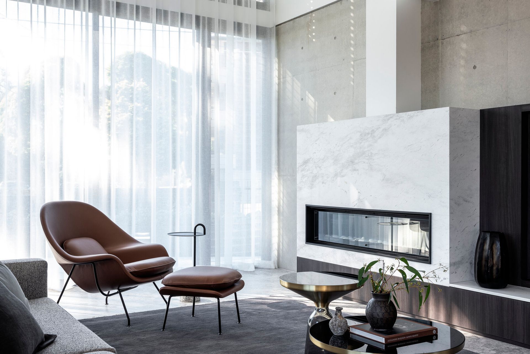
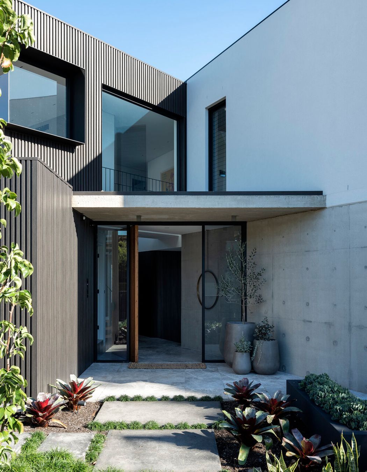
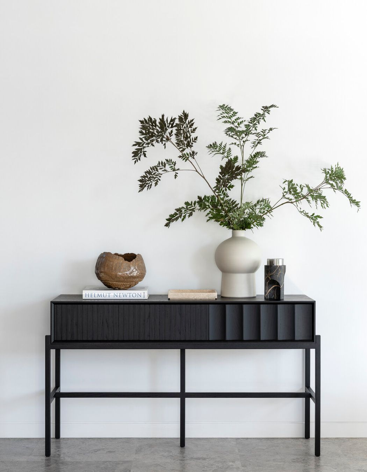
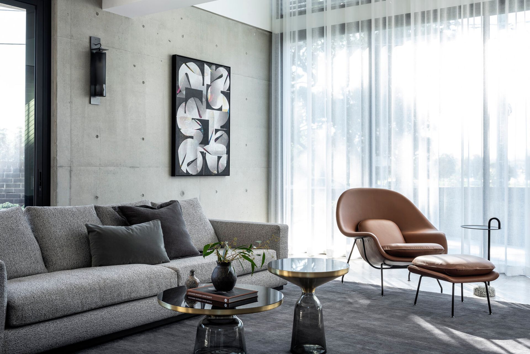
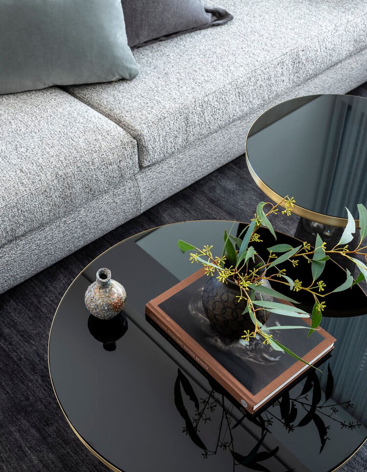
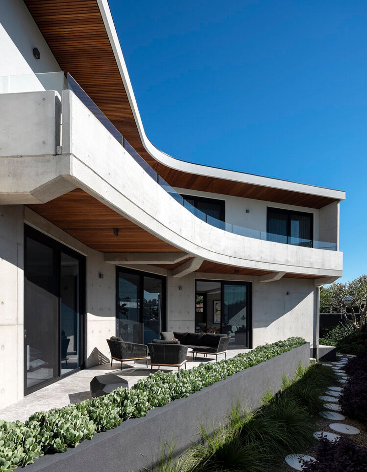
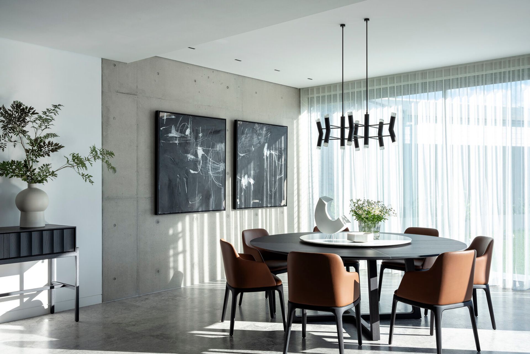
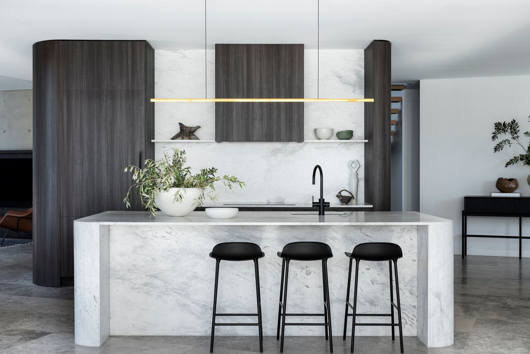
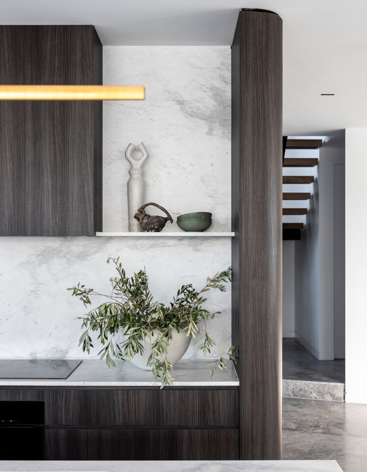
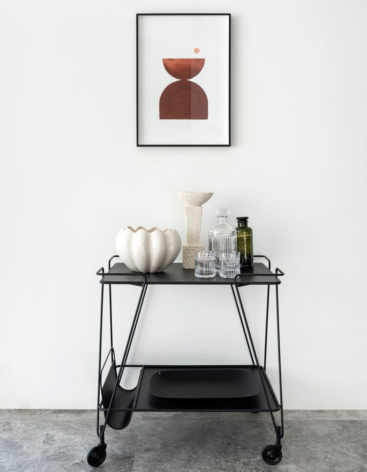
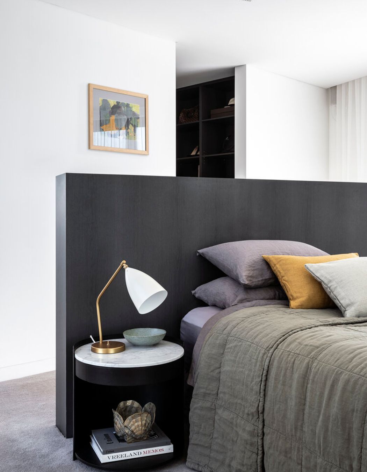
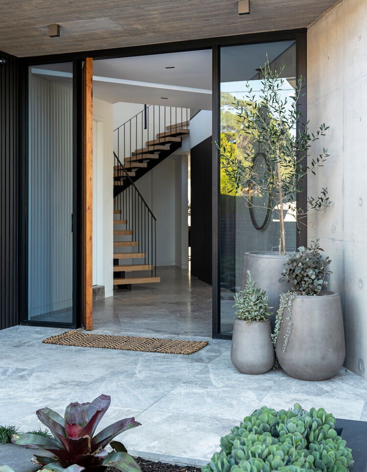
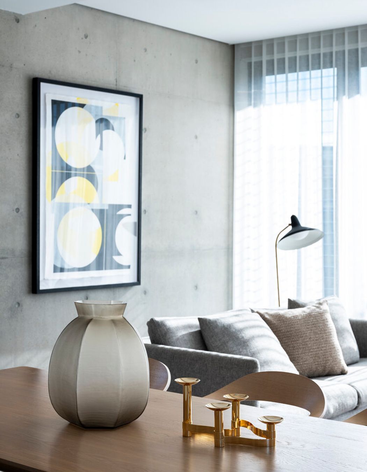
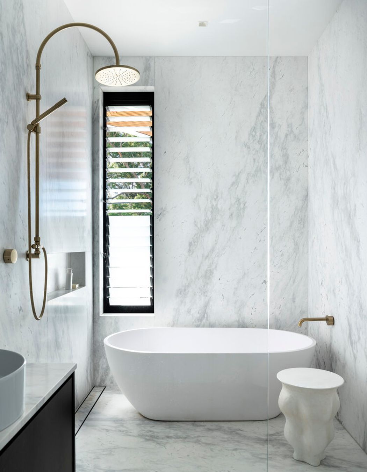
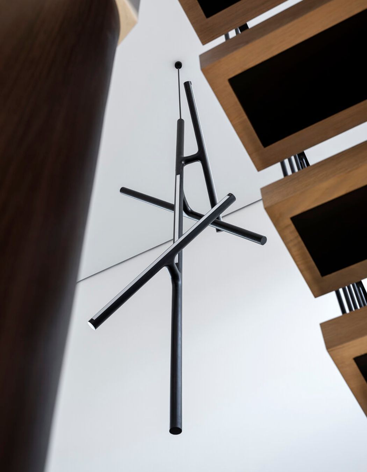
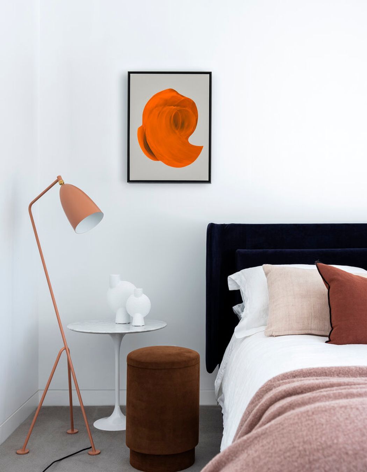
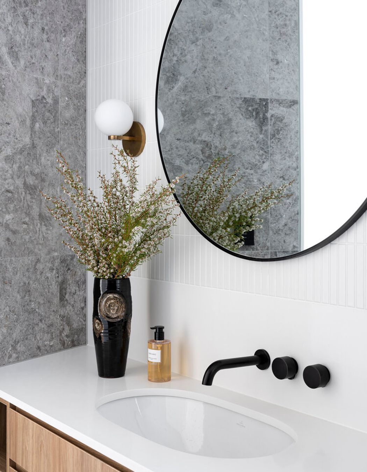
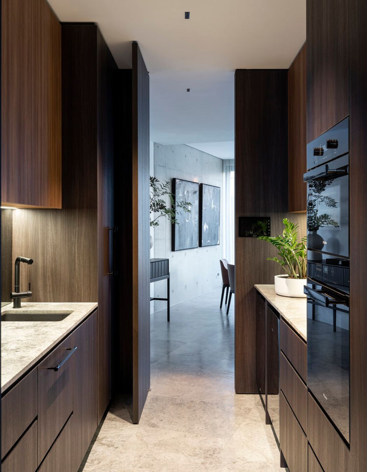
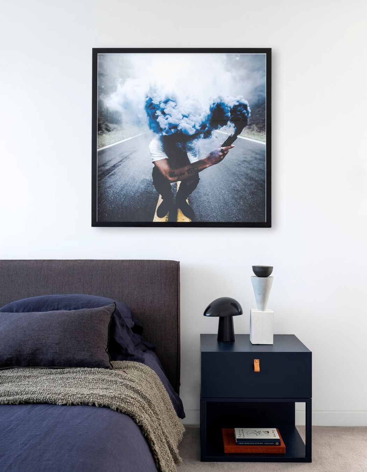
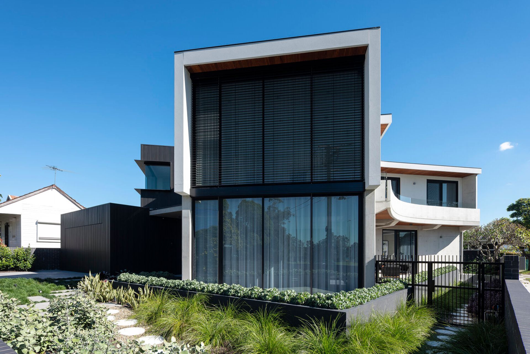
Views and Engagement
Professionals used

Studio LHD. Studio LHD is a Sydney-based boutique interior design practice with an ethos of approachable luxury. Our passion is helping you create a home to live in and love.
Year Joined
2022
Established presence on ArchiPro.
Projects Listed
6
A portfolio of work to explore.
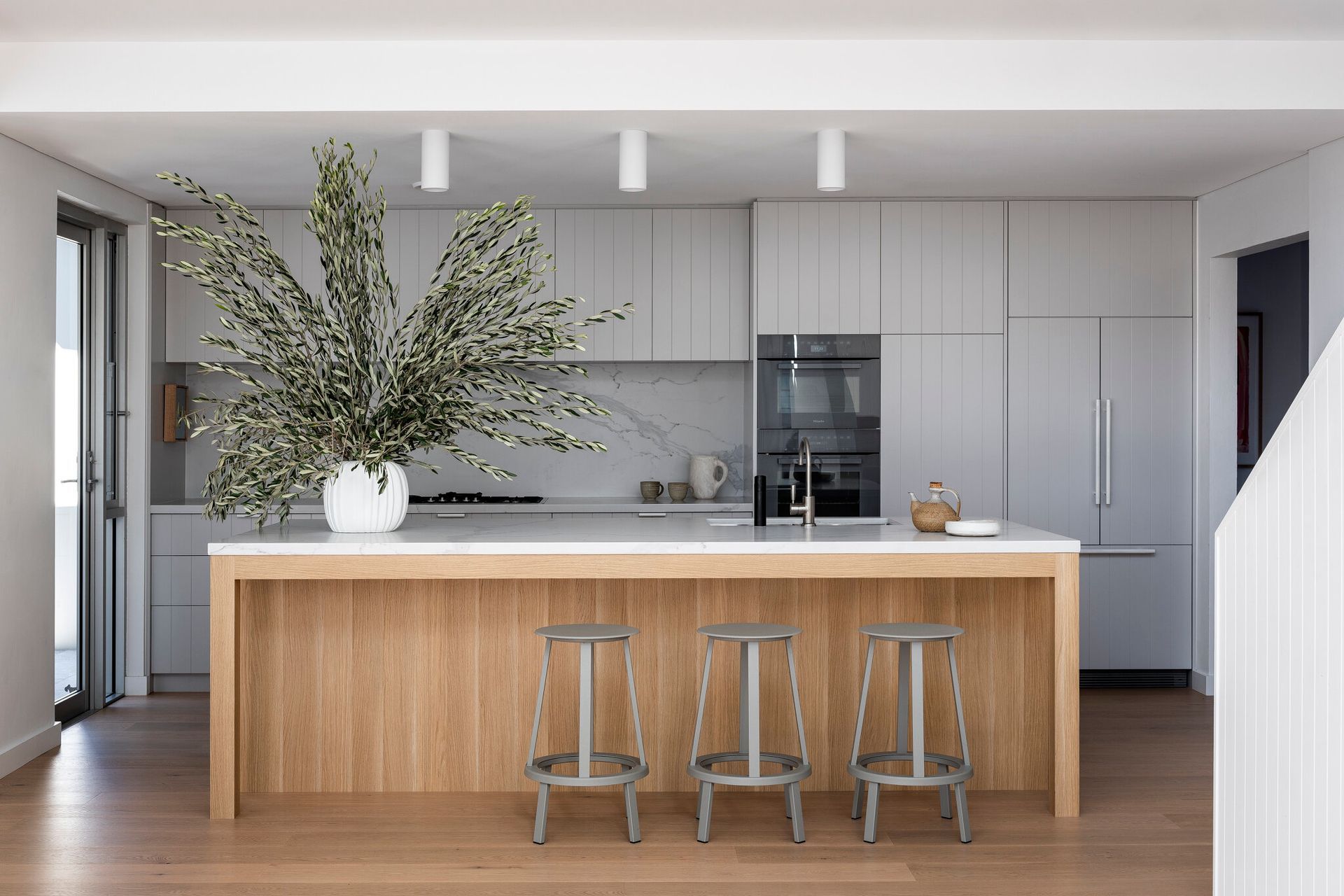
Studio LHD.
Profile
Projects
Contact
Other People also viewed
Why ArchiPro?
No more endless searching -
Everything you need, all in one place.Real projects, real experts -
Work with vetted architects, designers, and suppliers.Designed for New Zealand -
Projects, products, and professionals that meet local standards.From inspiration to reality -
Find your style and connect with the experts behind it.Start your Project
Start you project with a free account to unlock features designed to help you simplify your building project.
Learn MoreBecome a Pro
Showcase your business on ArchiPro and join industry leading brands showcasing their products and expertise.
Learn More