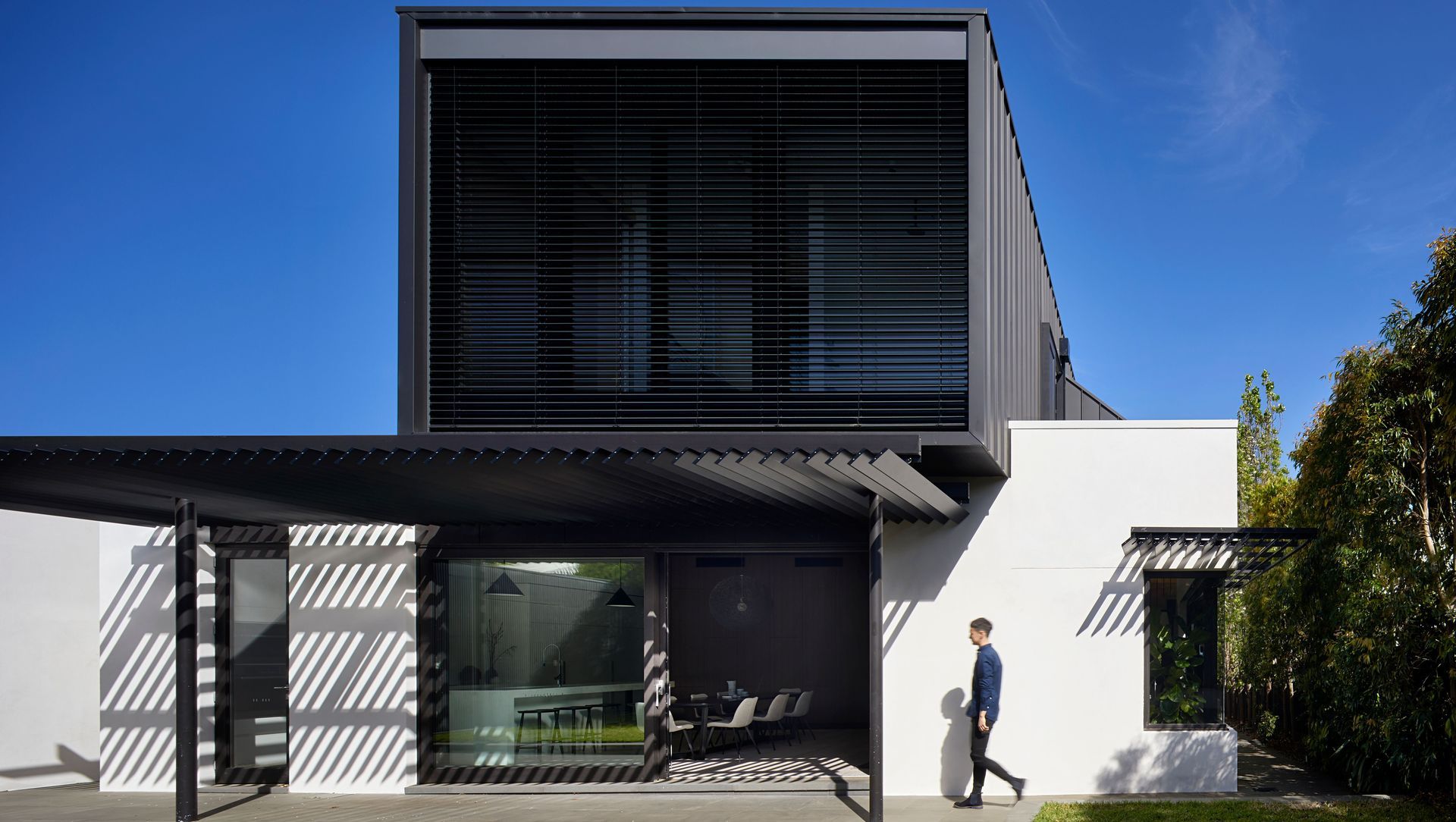About
Back Box House.
ArchiPro Project Summary - A revitalized Victorian home, transformed over 10 years to accommodate a growing family, featuring elegant design elements, spacious living areas, and a serene parents' retreat, blending historical charm with modern functionality.
- Title:
- Back Box House
- Architect:
- OOF! architecture
- Category:
- Residential/
- New Builds
Project Gallery
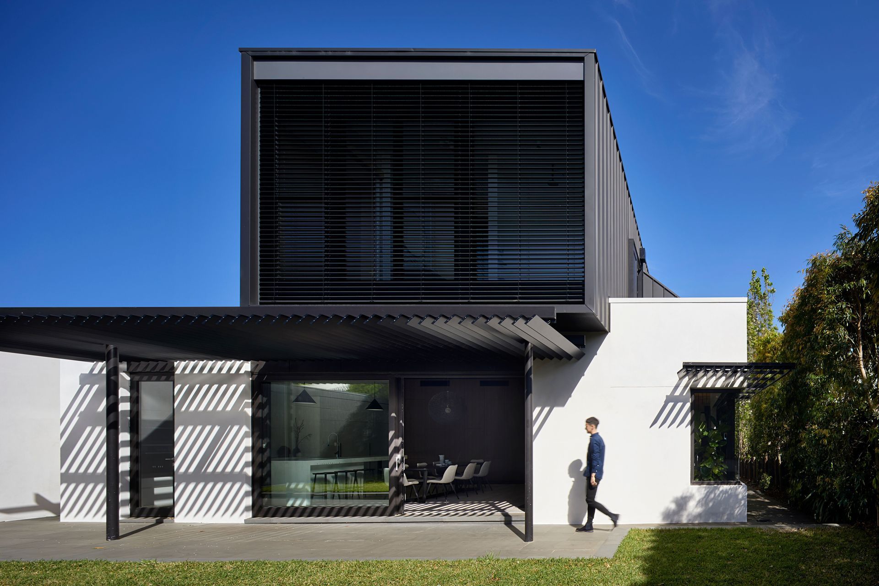
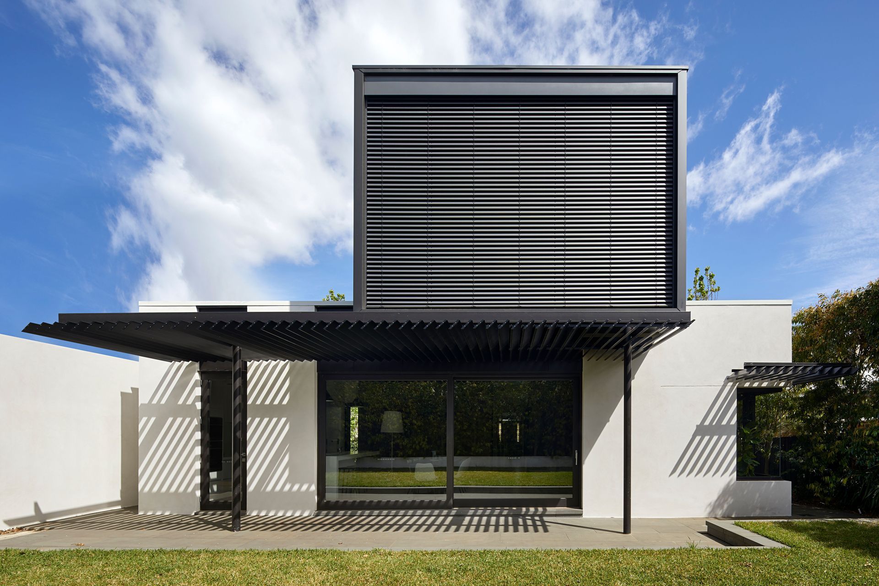
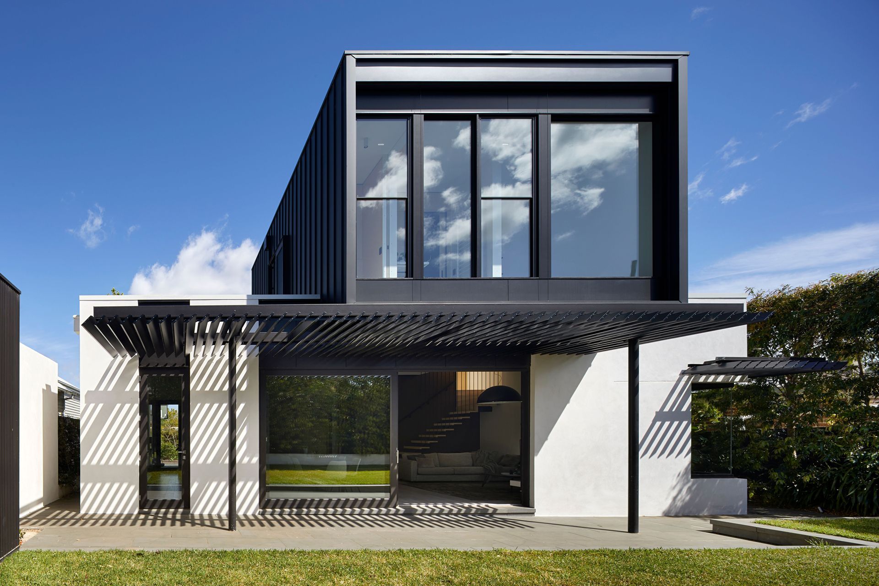
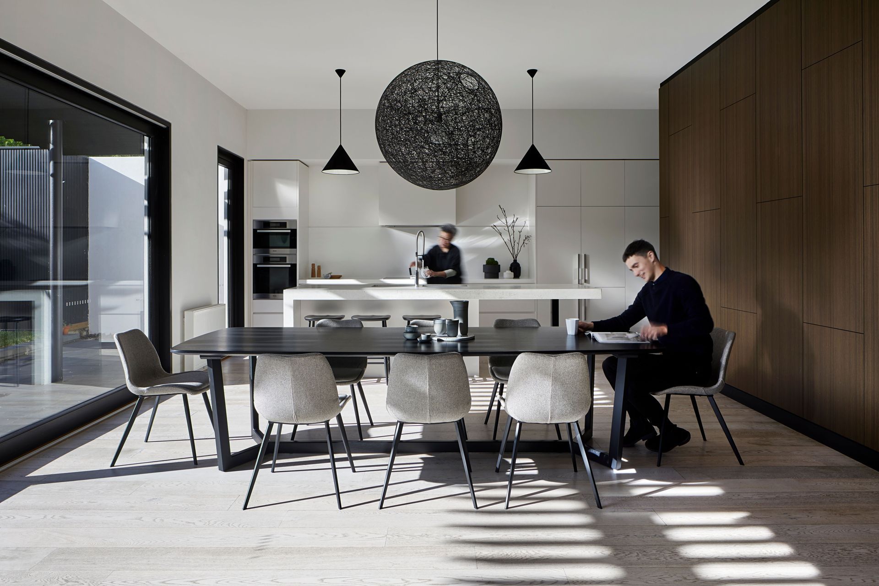

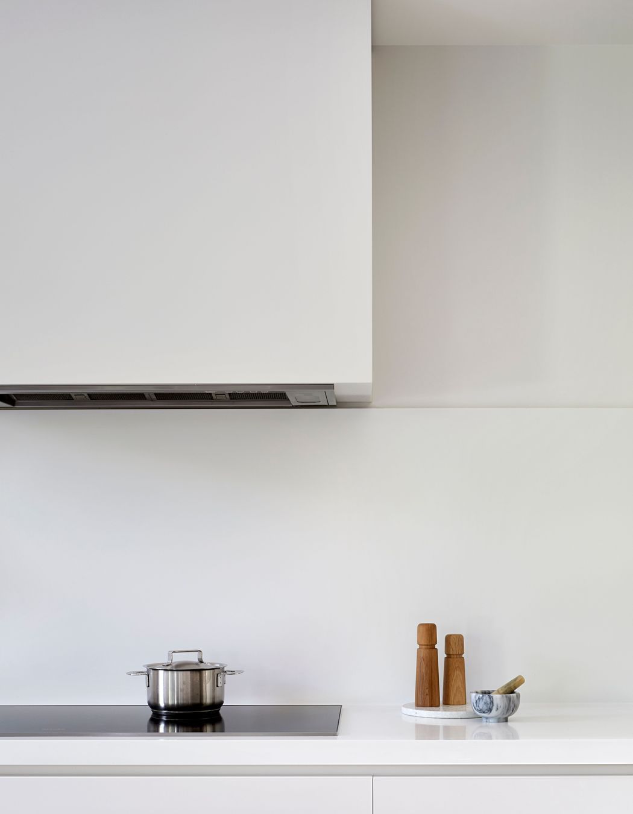
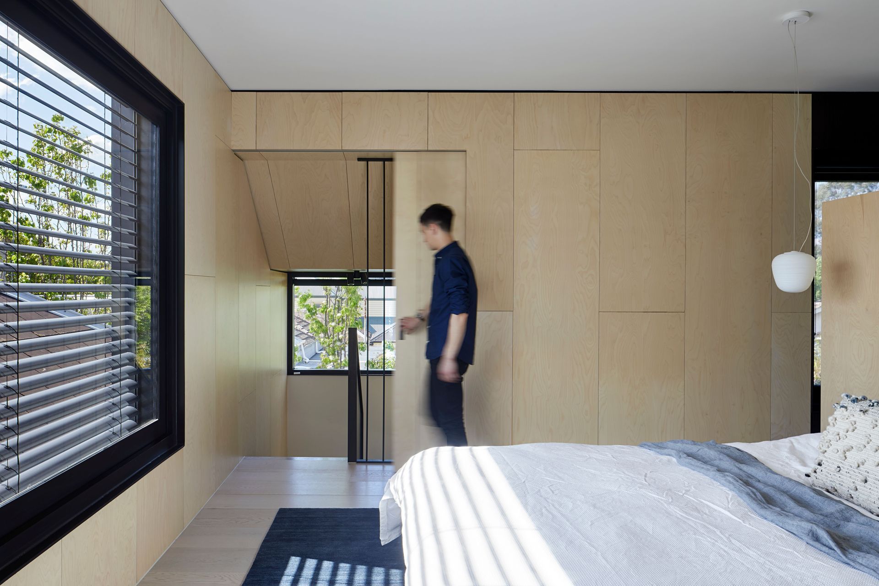


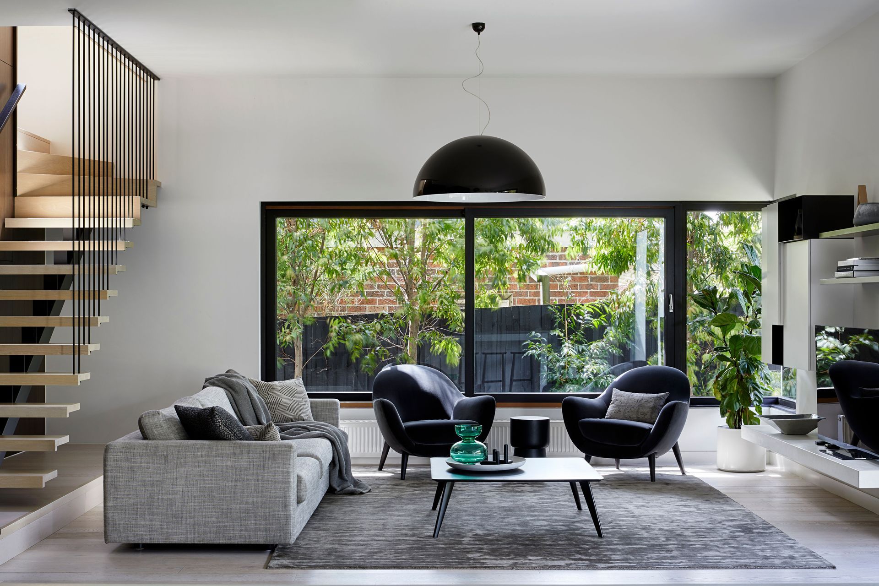

Views and Engagement
Professionals used

OOF! architecture. OOF is a St Kilda based design office devoted to fine grain projects ranging from single room renos to complete house make-overs, new houses and townhouses – with the occasional bar or shop thrown in. We believe that quality is always better than quantity + great ideas trump bling every day of the week.
Year Joined
2022
Established presence on ArchiPro.
Projects Listed
7
A portfolio of work to explore.
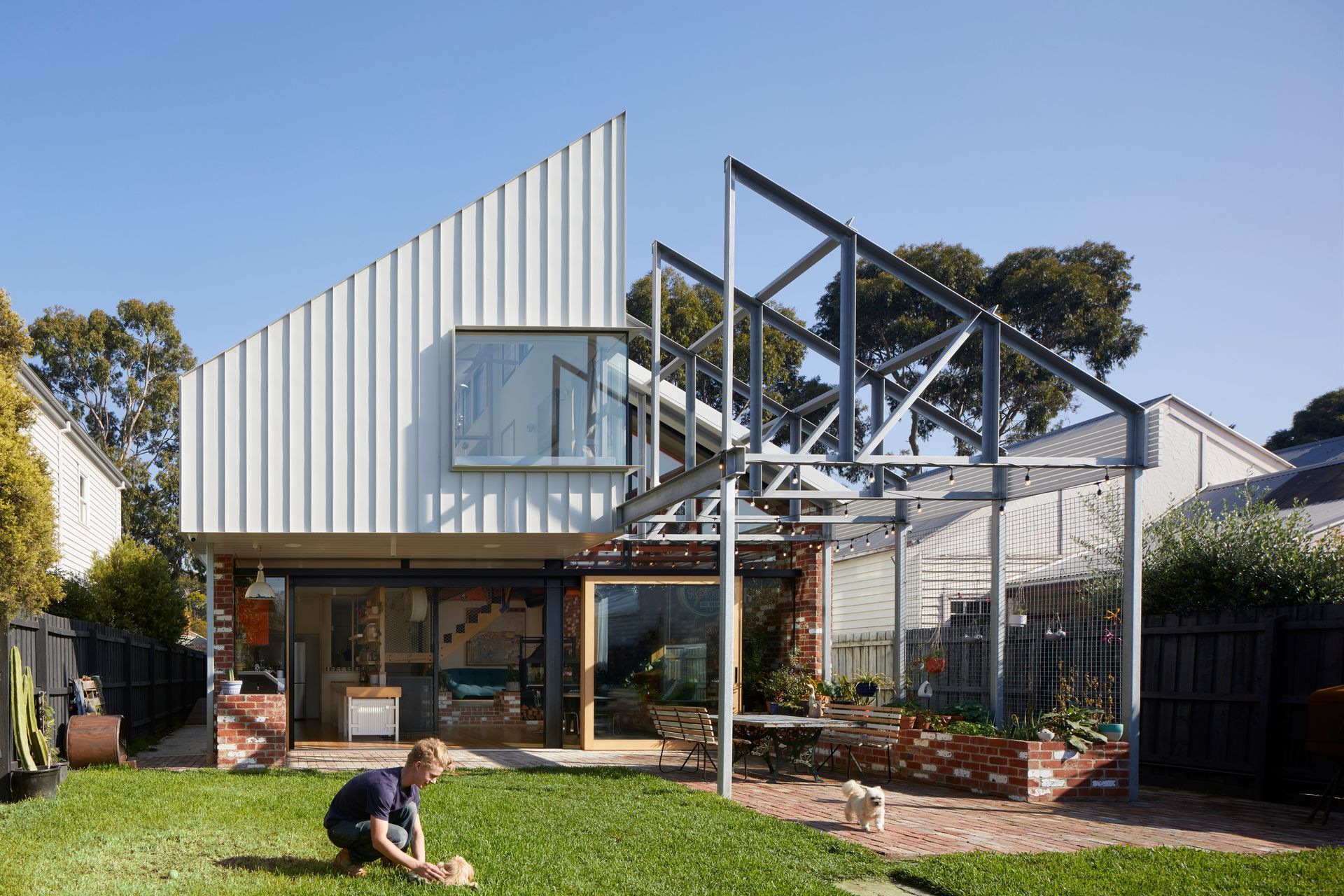
OOF! architecture.
Profile
Projects
Contact
Other People also viewed
Why ArchiPro?
No more endless searching -
Everything you need, all in one place.Real projects, real experts -
Work with vetted architects, designers, and suppliers.Designed for New Zealand -
Projects, products, and professionals that meet local standards.From inspiration to reality -
Find your style and connect with the experts behind it.Start your Project
Start you project with a free account to unlock features designed to help you simplify your building project.
Learn MoreBecome a Pro
Showcase your business on ArchiPro and join industry leading brands showcasing their products and expertise.
Learn More