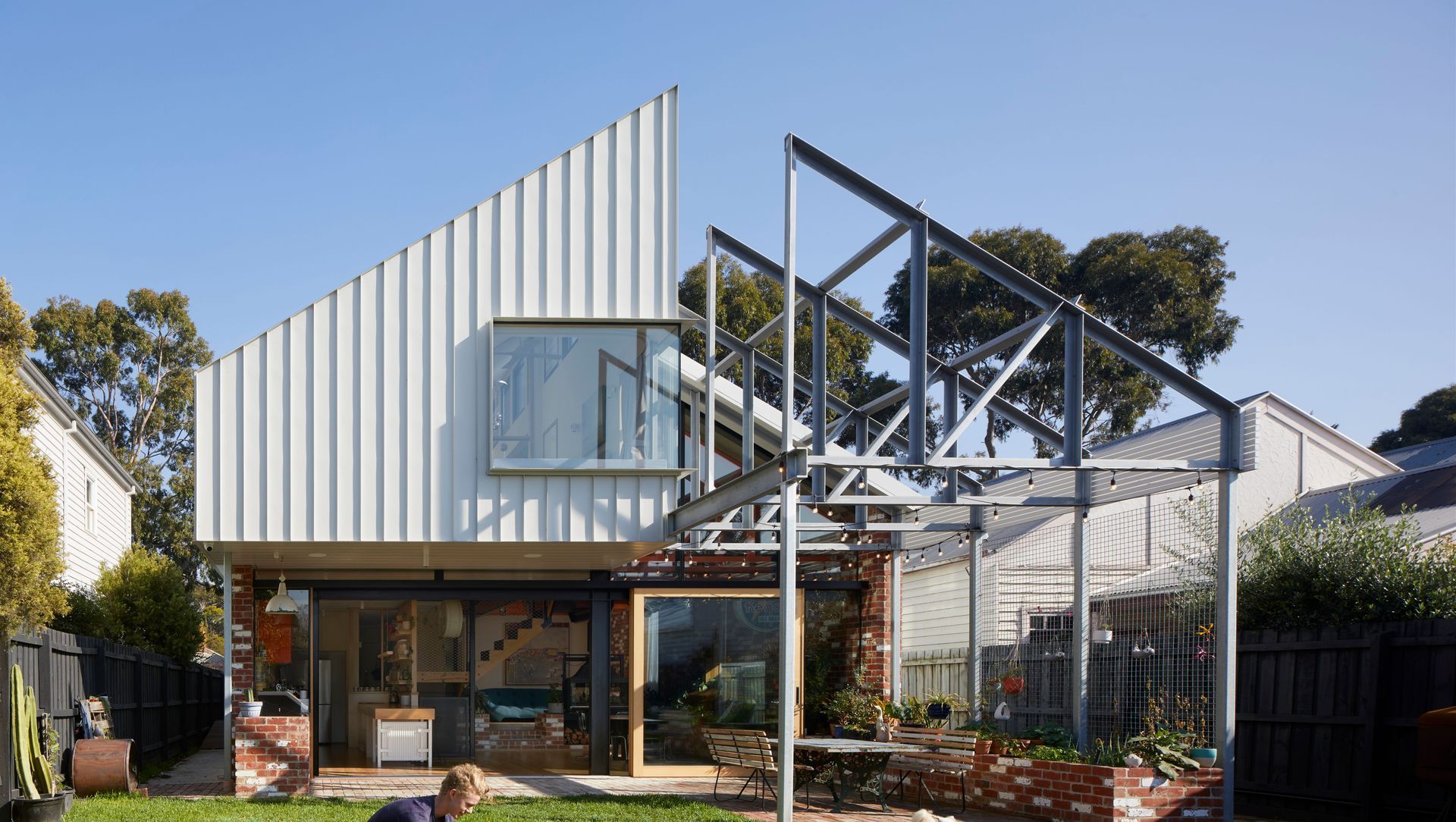About
Gantry House.
- Title:
- Gantry House
- Architect:
- OOF! architecture
- Category:
- Residential/
- New Builds
- Completed:
- 2021
- Price range:
- $1m - $2m
- Building style:
- Contemporary
Project Gallery
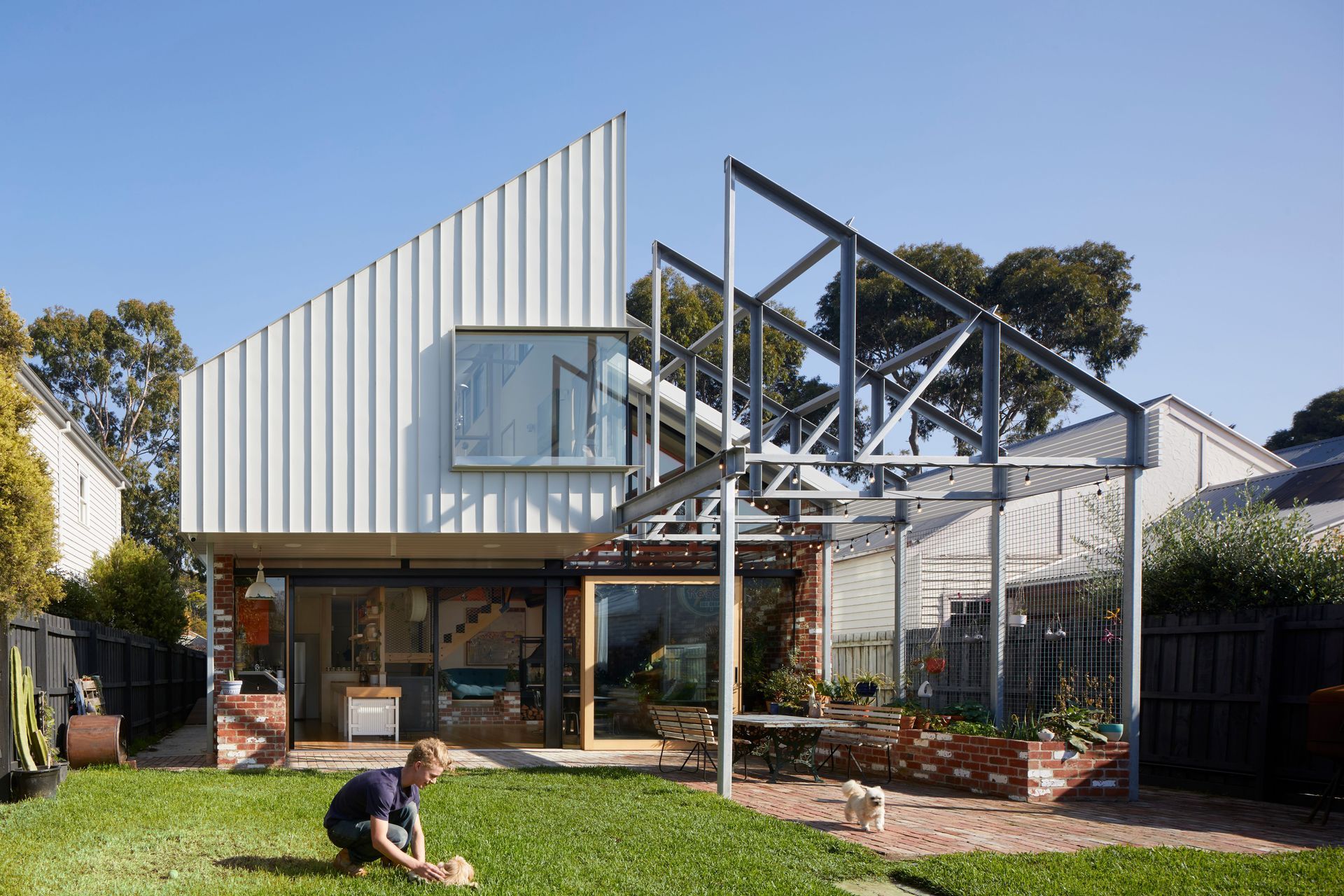


The challenge was to transform their cramped weatherboard cottage into a spacious sanctuary that could accommodate their growing family and various activities. This new abode is a versatile space where work and leisure seamlessly blend together, reflecting the diverse interests of its occupants.

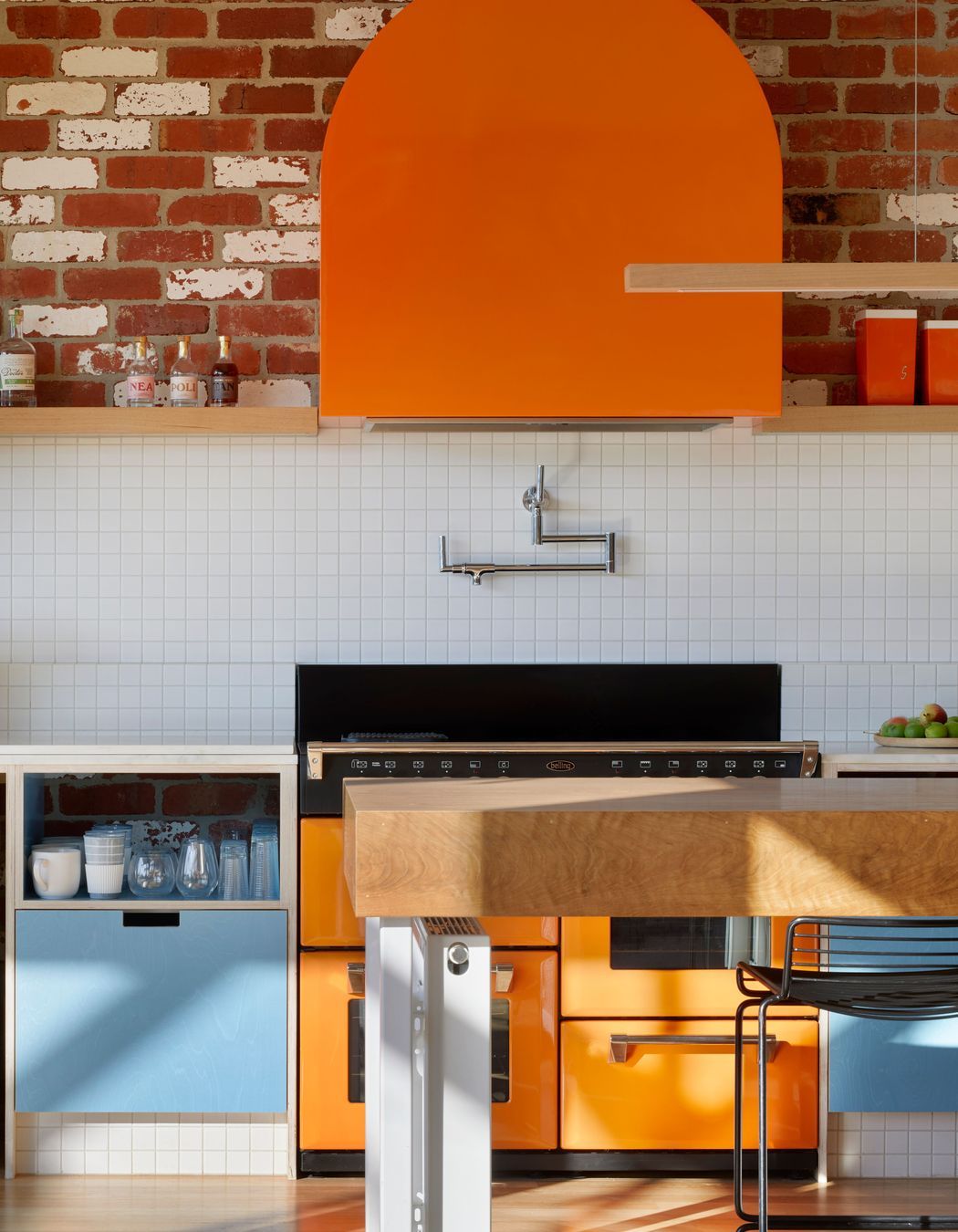
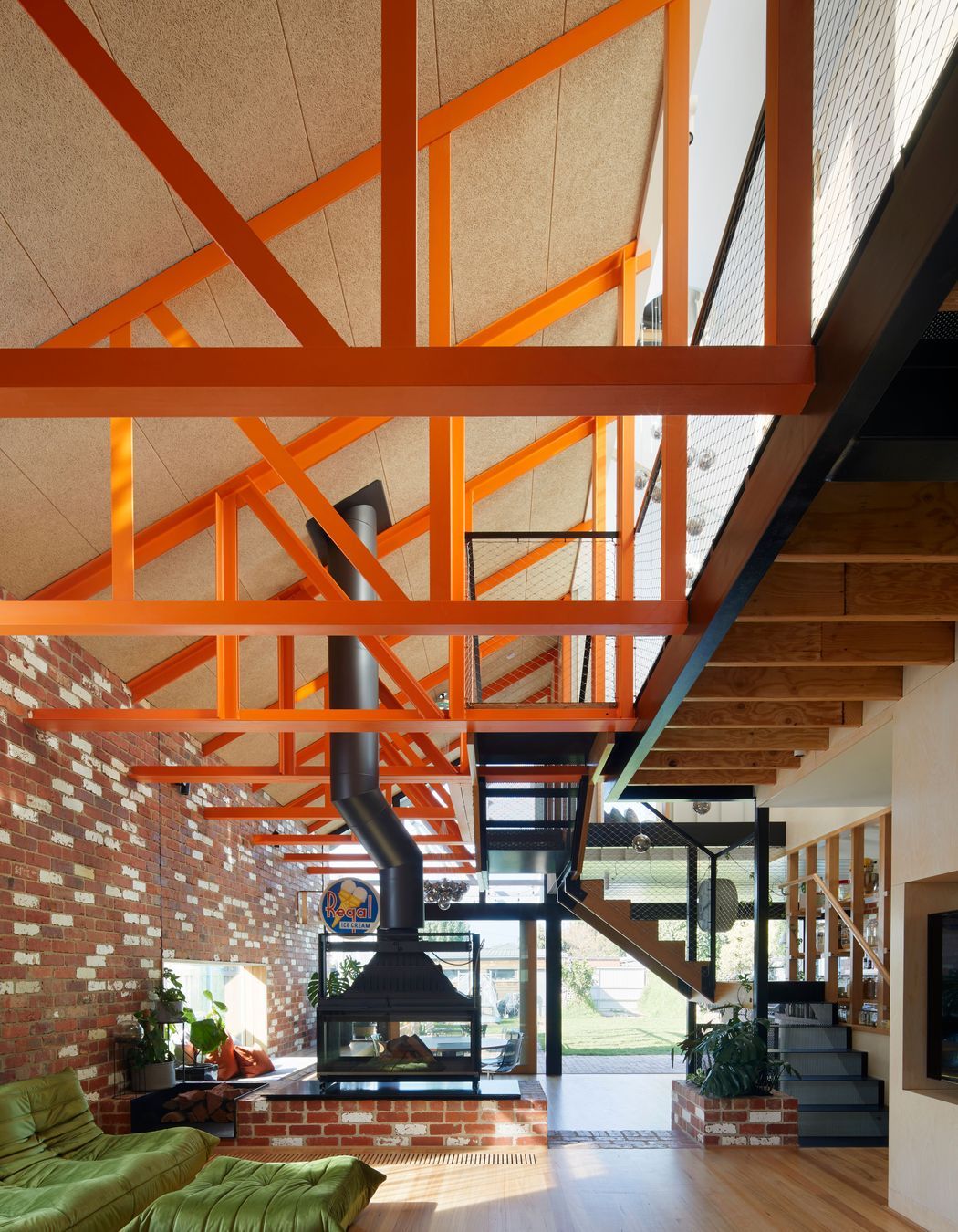
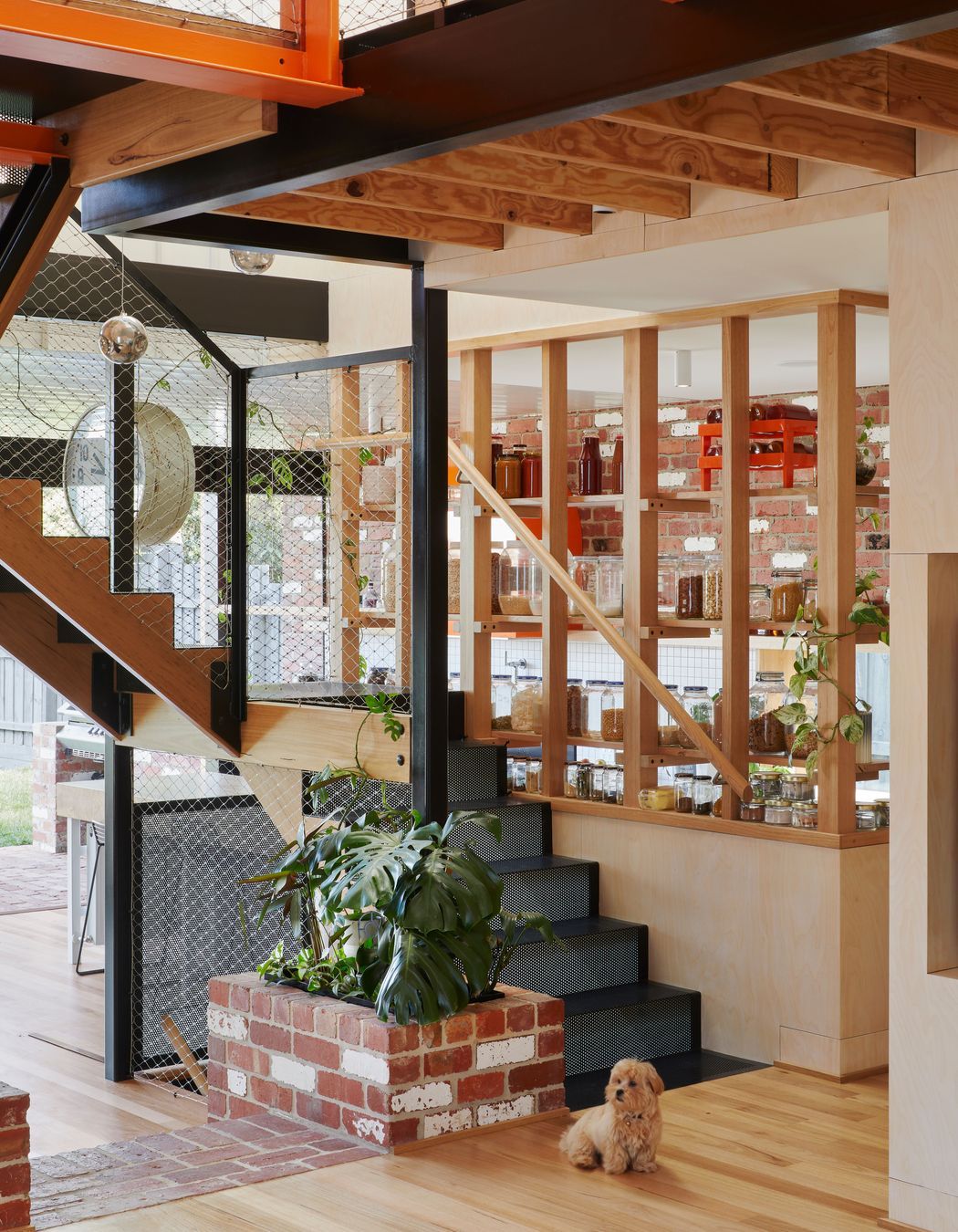
With areas dedicated to hobbies like gardening, cooking, and art, this residence embodies a laid-back yet industrious spirit, perfect for individuals who are always on the move both indoors and outdoors.
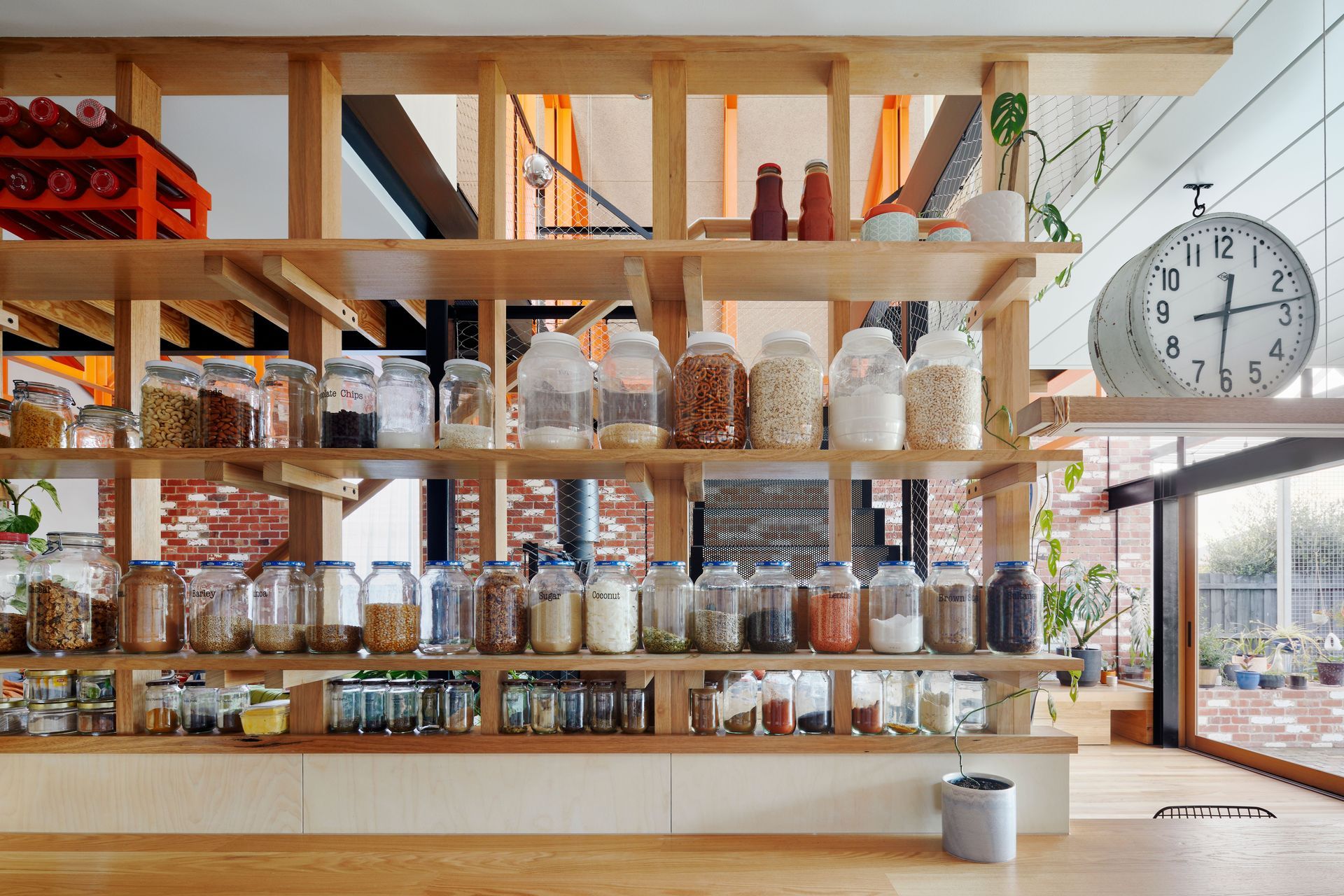
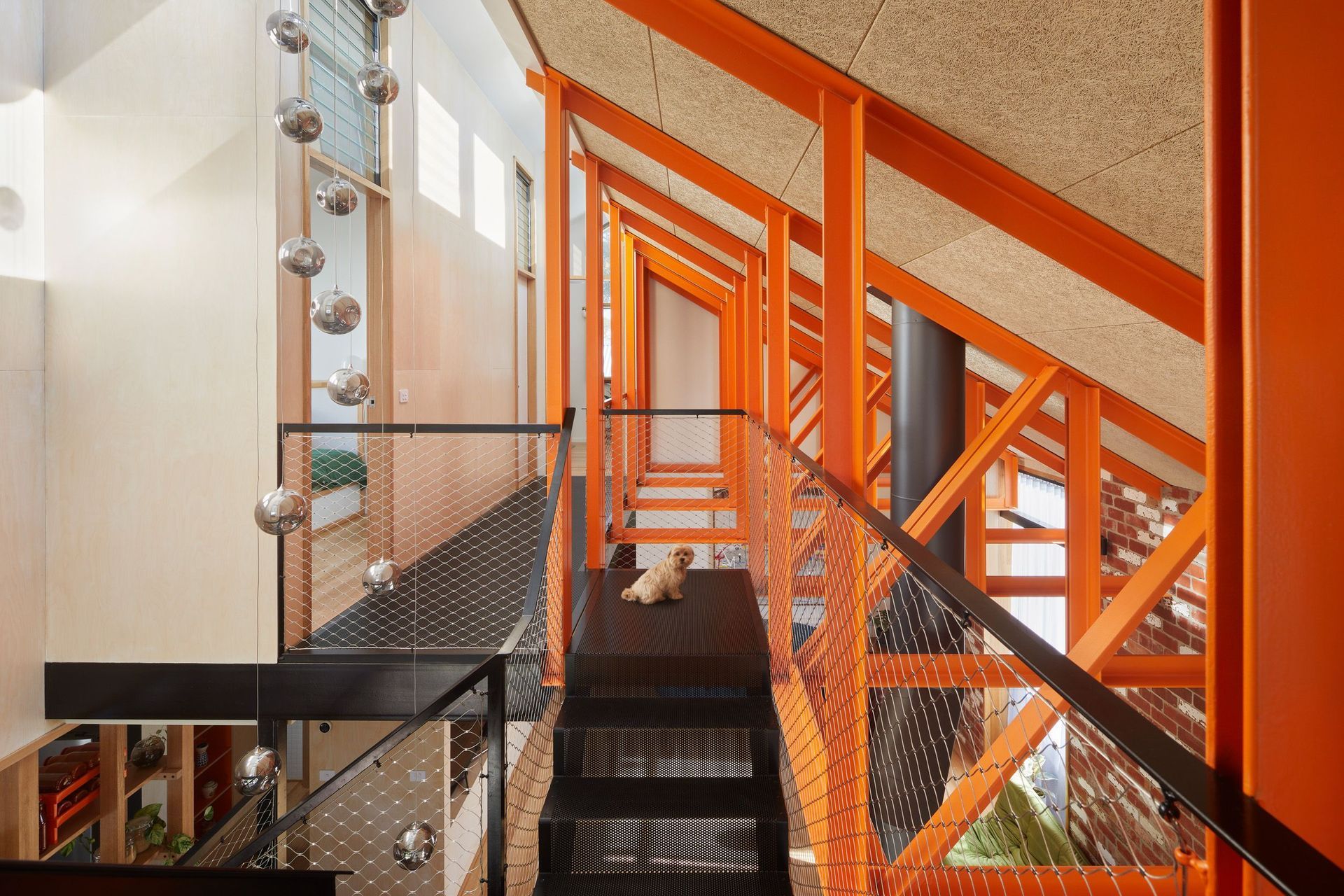
More than just a home, Gantry House serves as a hub for creativity and craftsmanship. The intricate construction details, including exposed materials and fixtures, showcase the craftsmanship of the family and their skilled tradespeople.


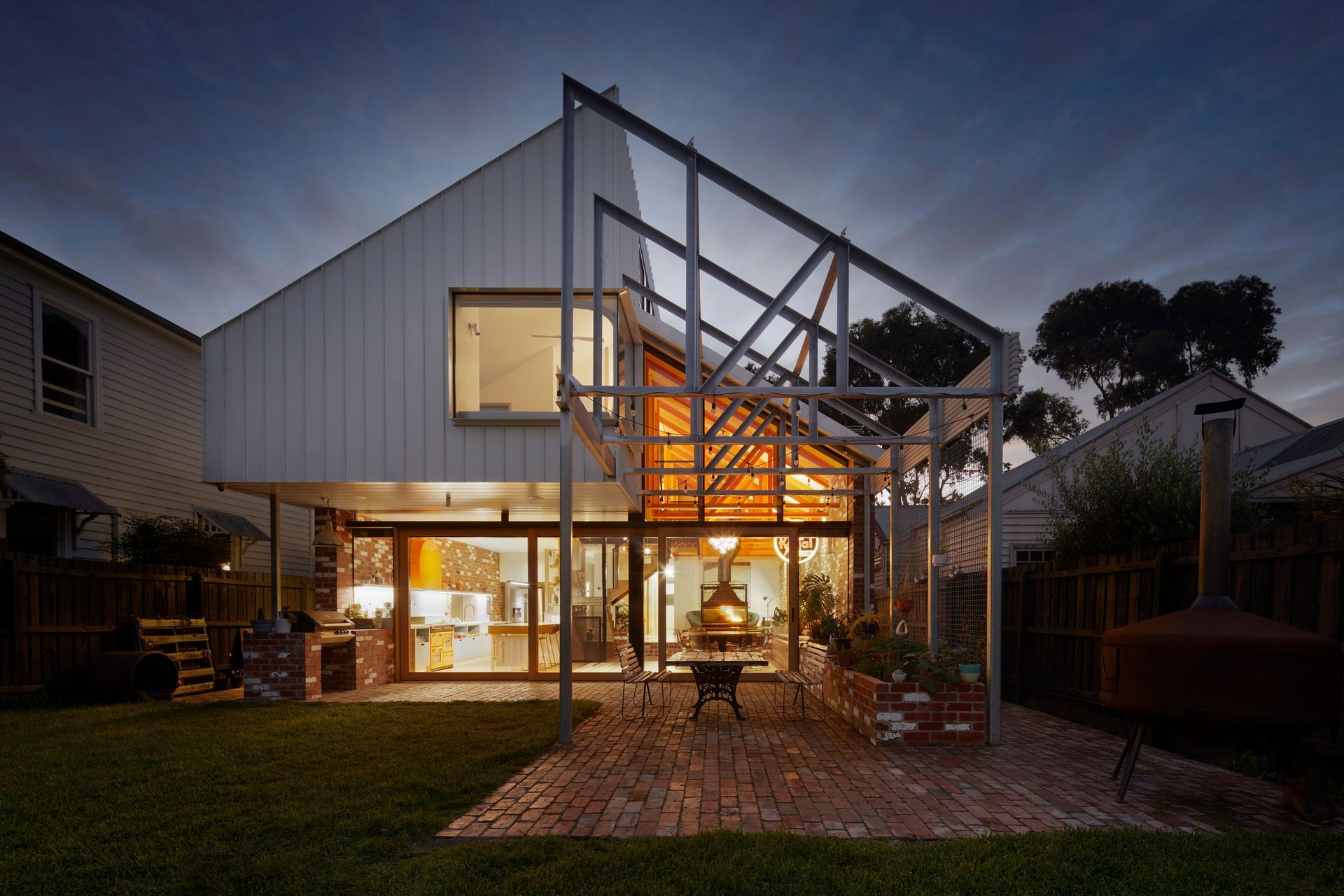
Views and Engagement
Professionals used

OOF! architecture. OOF is a St Kilda based design office devoted to fine grain projects ranging from single room renos to complete house make-overs, new houses and townhouses – with the occasional bar or shop thrown in. We believe that quality is always better than quantity + great ideas trump bling every day of the week.
Year Joined
2022
Established presence on ArchiPro.
Projects Listed
7
A portfolio of work to explore.
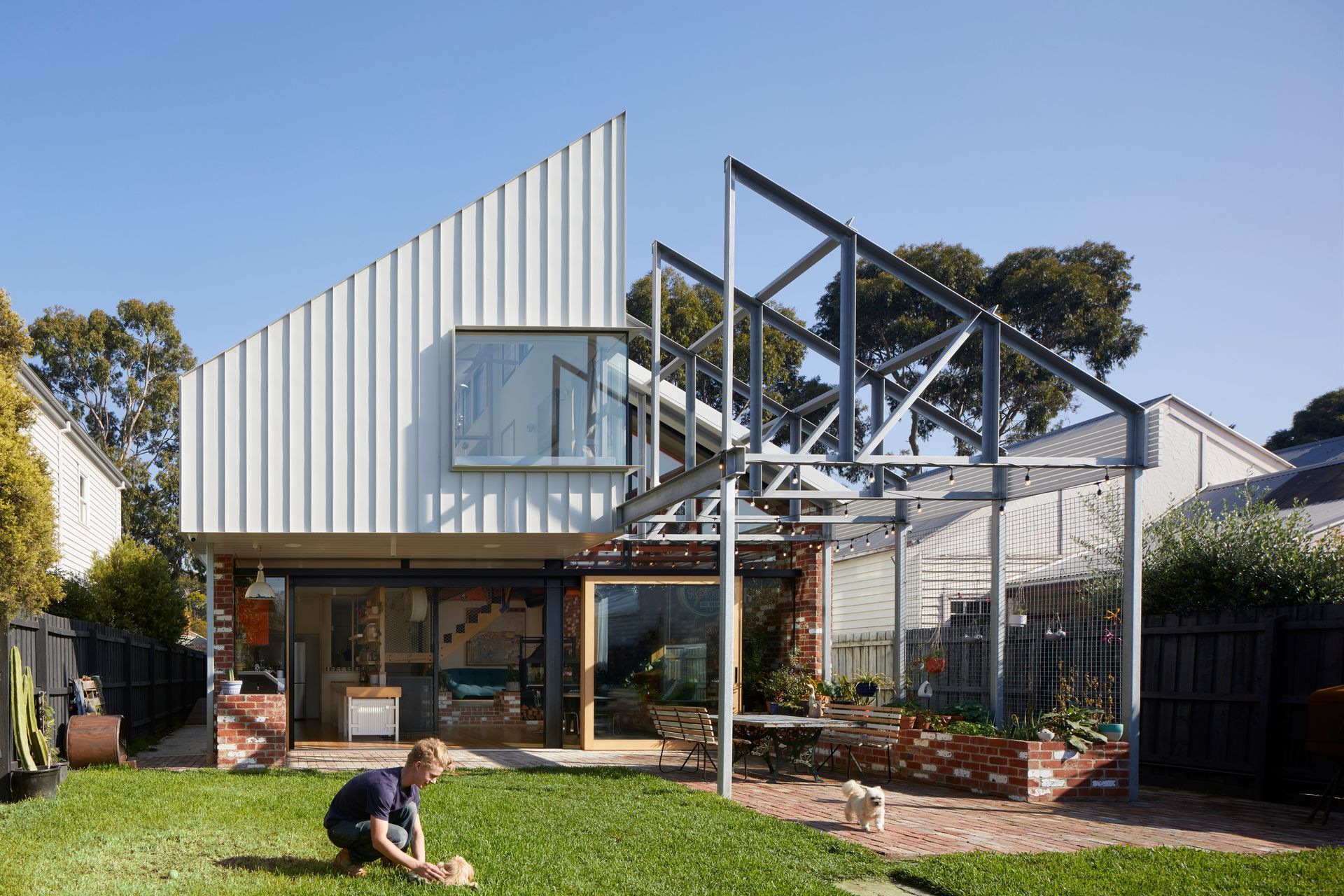
OOF! architecture.
Profile
Projects
Contact
Other People also viewed
Why ArchiPro?
No more endless searching -
Everything you need, all in one place.Real projects, real experts -
Work with vetted architects, designers, and suppliers.Designed for New Zealand -
Projects, products, and professionals that meet local standards.From inspiration to reality -
Find your style and connect with the experts behind it.Start your Project
Start you project with a free account to unlock features designed to help you simplify your building project.
Learn MoreBecome a Pro
Showcase your business on ArchiPro and join industry leading brands showcasing their products and expertise.
Learn More