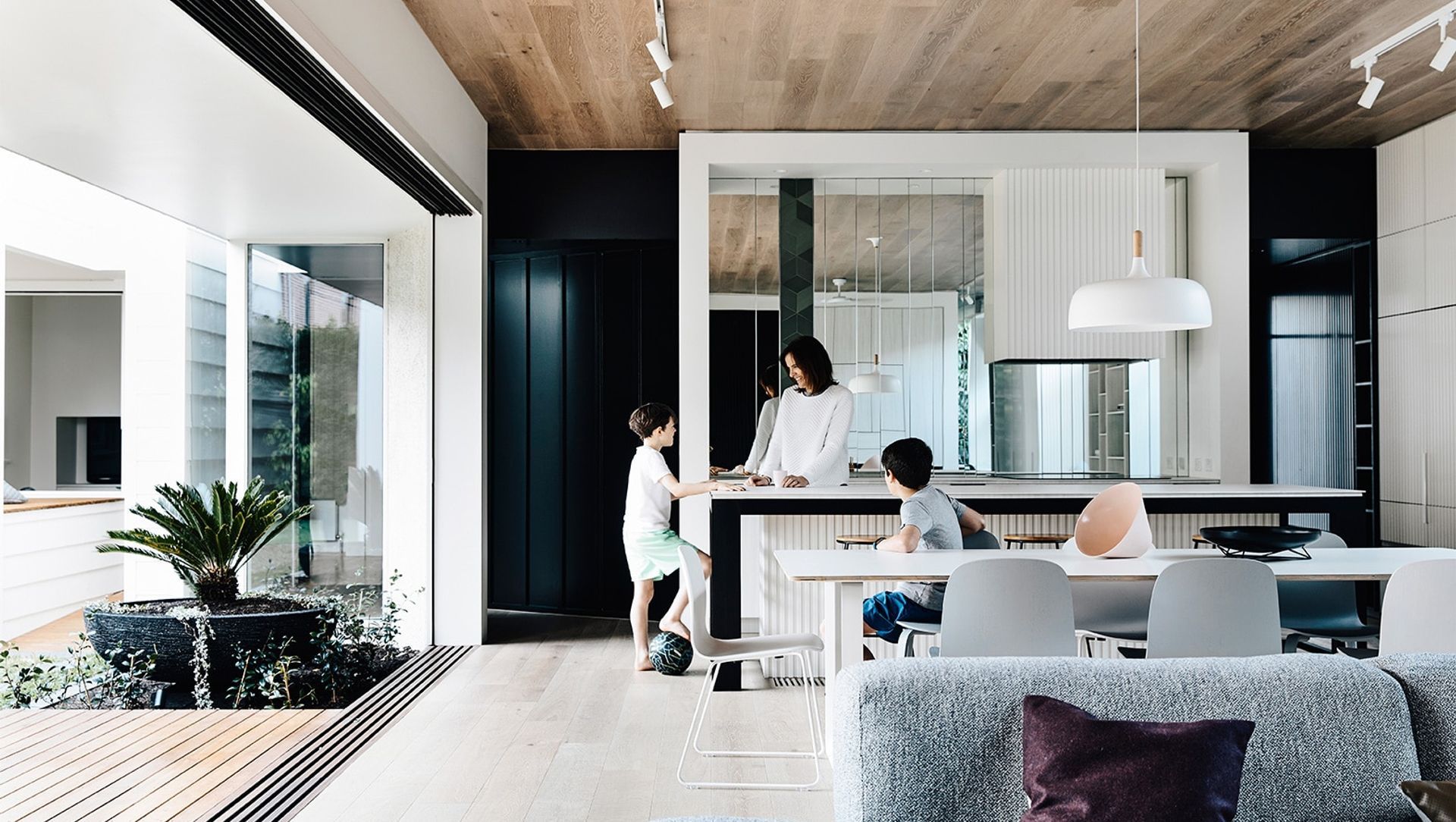About
Backyard Bungalow.
ArchiPro Project Summary - A contemporary reinterpretation of a classic Californian Bungalow, featuring a sustainable extension designed for optimal solar gain and cross-ventilation, located in Melbourne, Victoria.
- Title:
- Backyard Bungalow
- Architect:
- Wolveridge Architects
- Category:
- Residential/
- Renovations and Extensions
Project Gallery
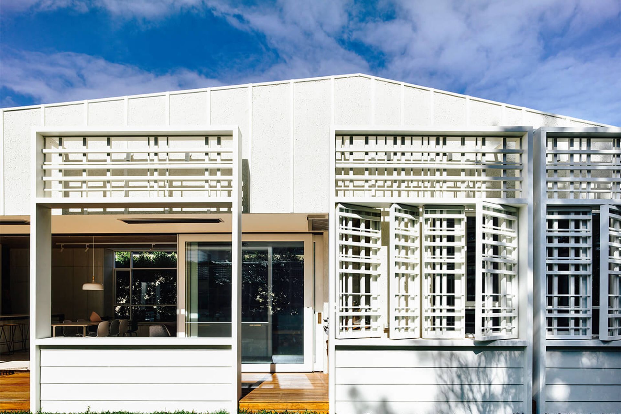
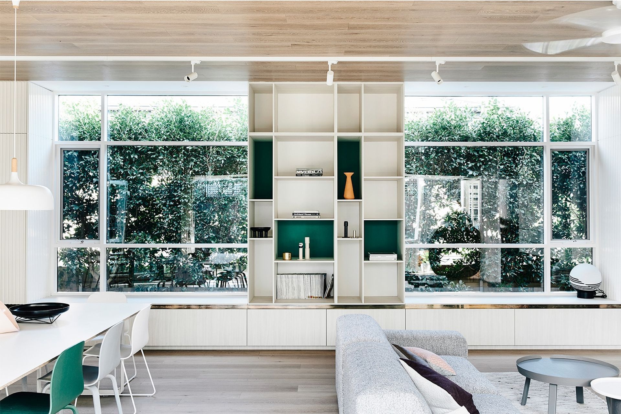
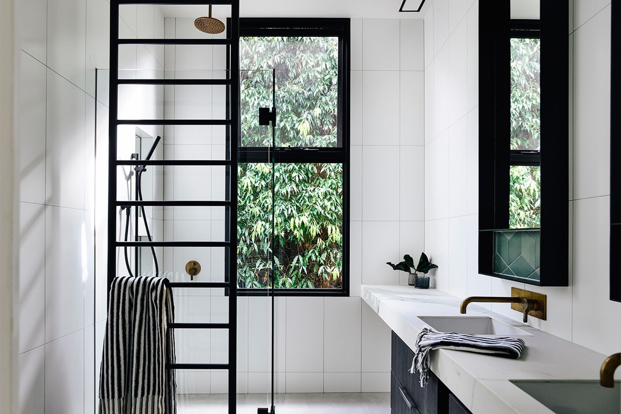
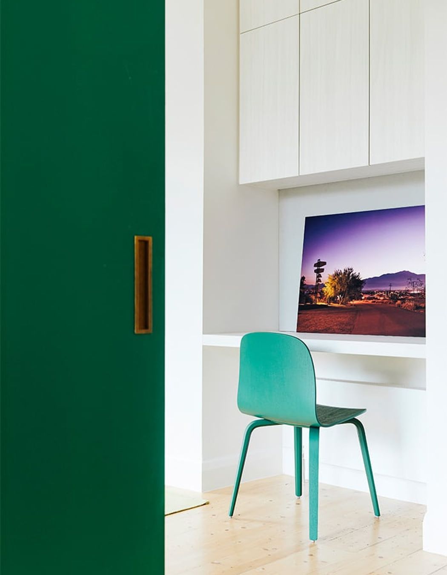
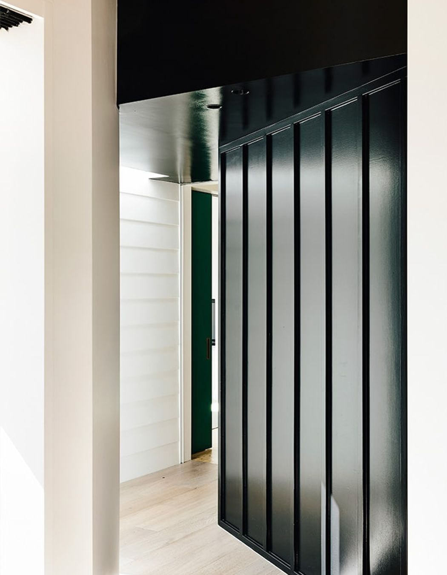
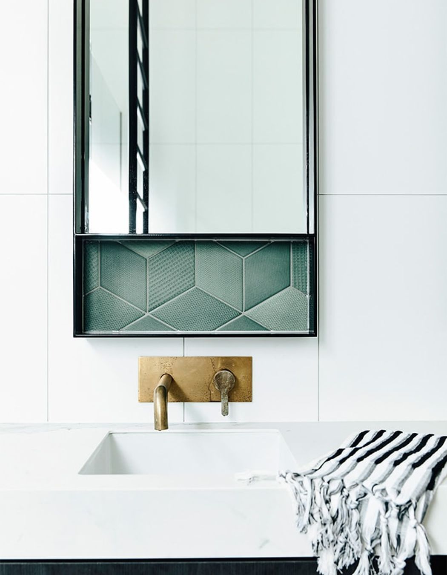
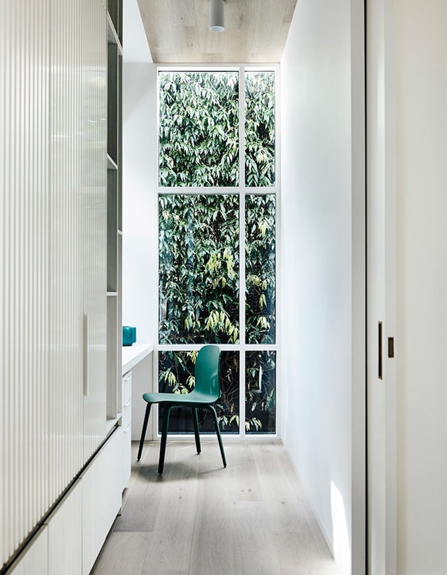
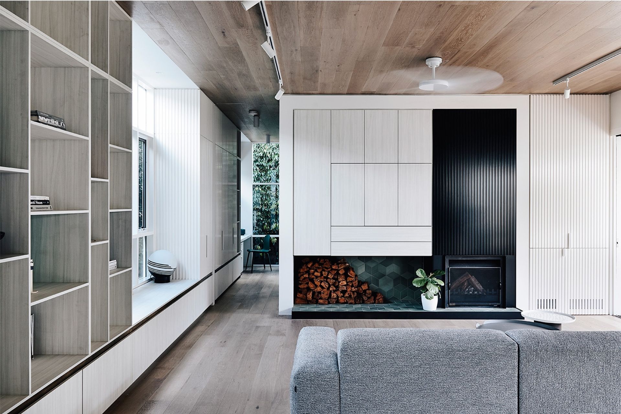
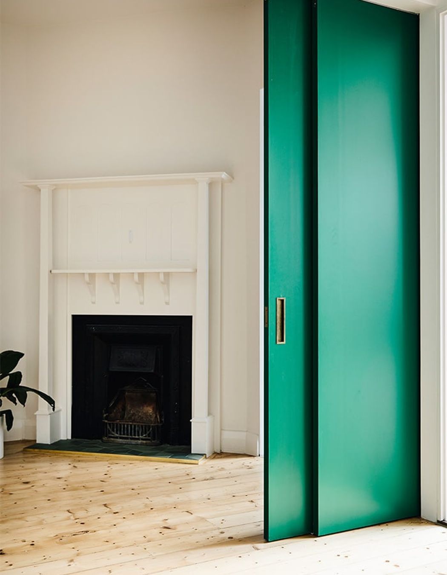
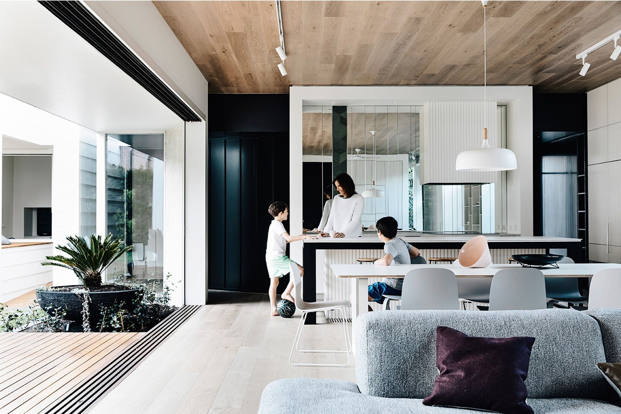
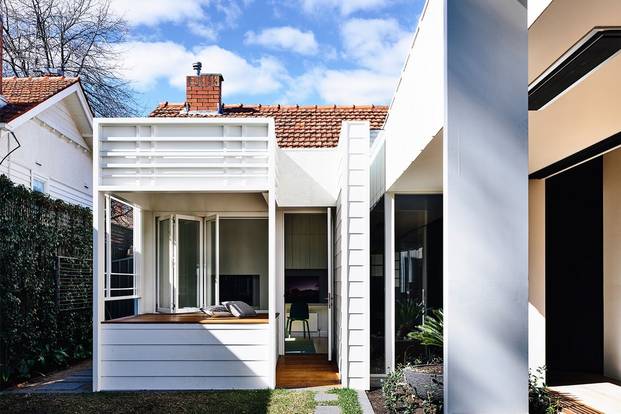
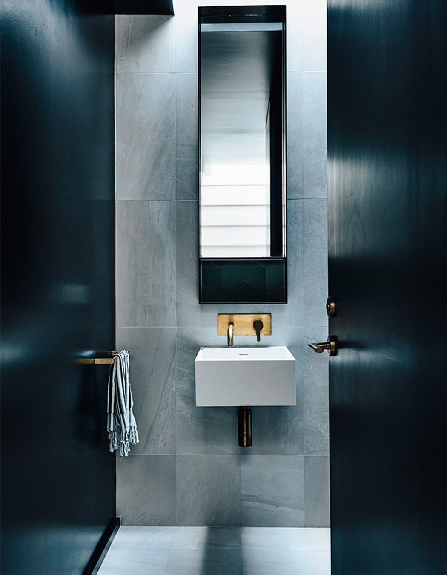
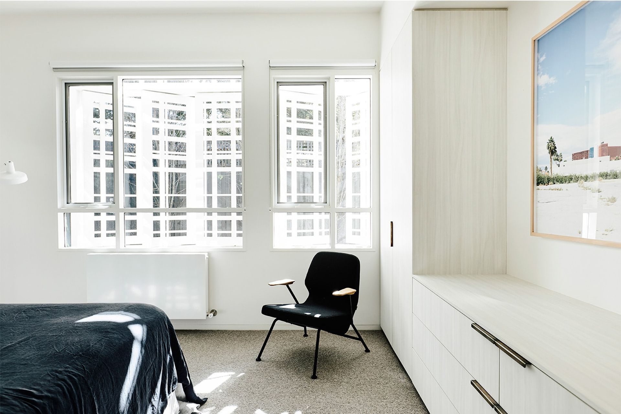
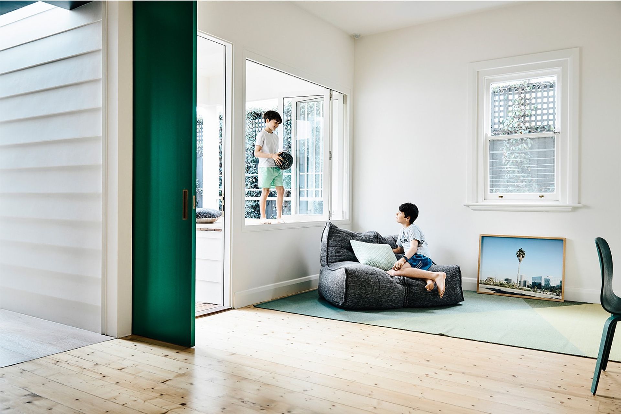
Views and Engagement
Professionals used

Wolveridge Architects. Wolveridge Architects is a medium sized, internationally recognised architectural studio based in Collingwood.
Year Joined
2023
Established presence on ArchiPro.
Projects Listed
68
A portfolio of work to explore.
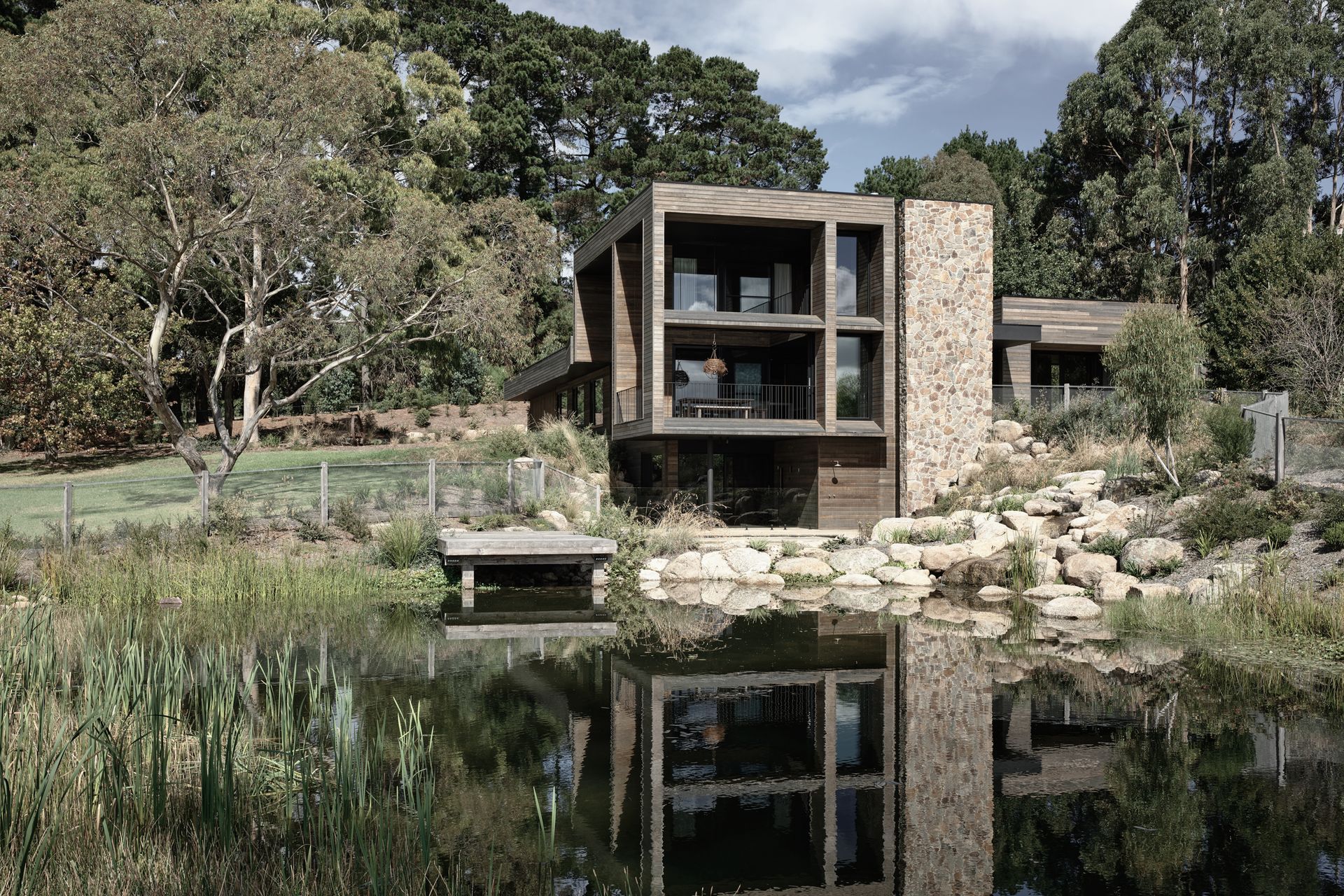
Wolveridge Architects.
Profile
Projects
Contact
Project Portfolio
Other People also viewed
Why ArchiPro?
No more endless searching -
Everything you need, all in one place.Real projects, real experts -
Work with vetted architects, designers, and suppliers.Designed for New Zealand -
Projects, products, and professionals that meet local standards.From inspiration to reality -
Find your style and connect with the experts behind it.Start your Project
Start you project with a free account to unlock features designed to help you simplify your building project.
Learn MoreBecome a Pro
Showcase your business on ArchiPro and join industry leading brands showcasing their products and expertise.
Learn More