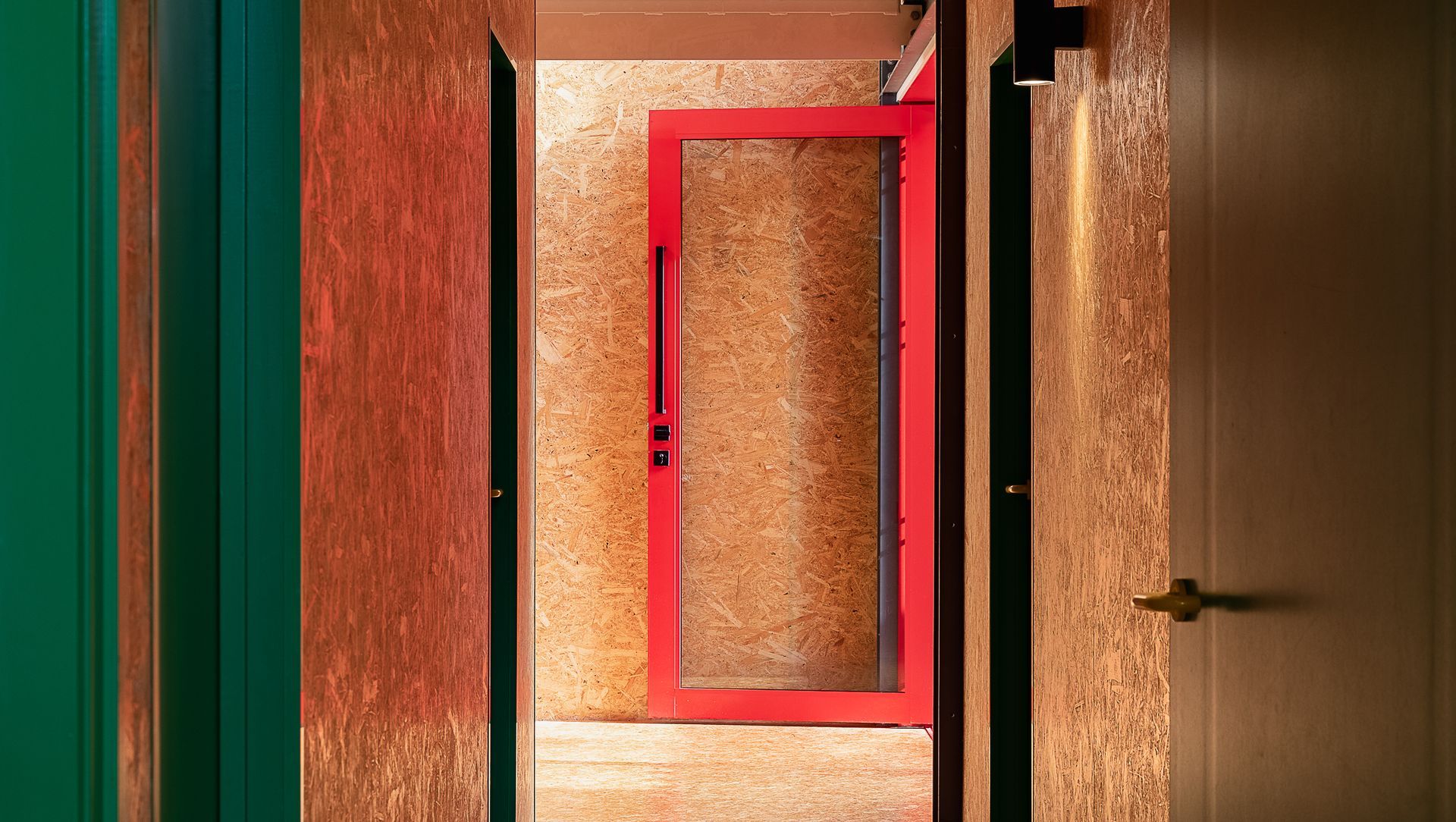About
Beach Haven Residence.
ArchiPro Project Summary - A vibrant renovation of a 1980s weatherboard home, seamlessly connecting spaces with a contemporary architectural bridge, embracing the surrounding bush-clad environment while reflecting the client's love of color and modern log cabin aesthetics.
- Title:
- Beach Haven Residence
- Interior Designer:
- at.space
- Category:
- Residential/
- Interiors
- Completed:
- 2022
- Photographers:
- Studio Weir
Project Gallery
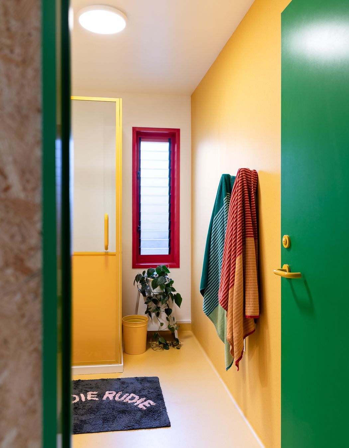
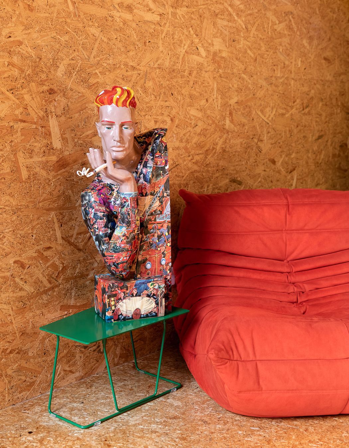
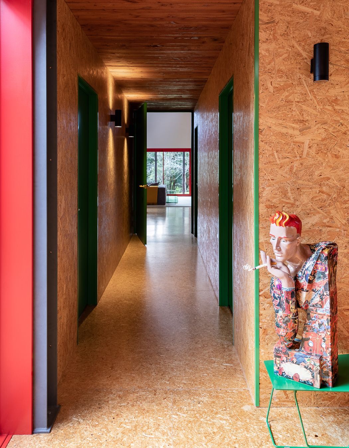
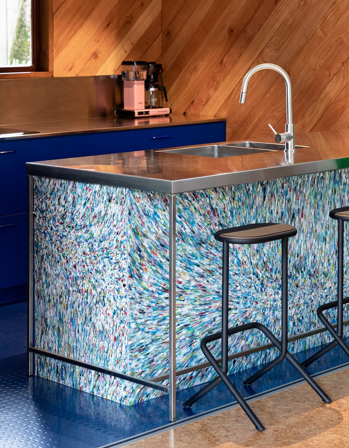
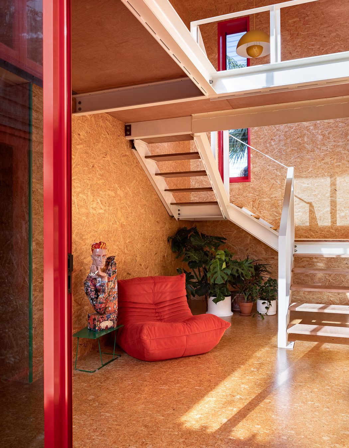
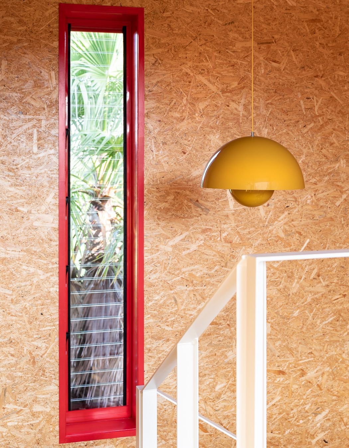
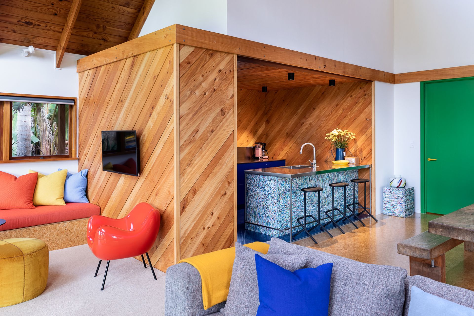
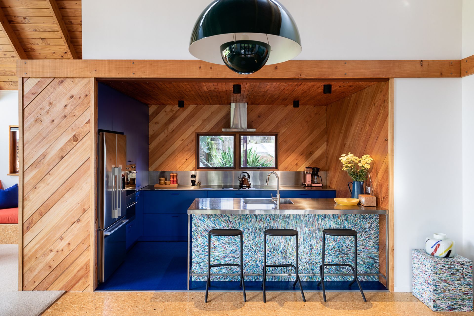
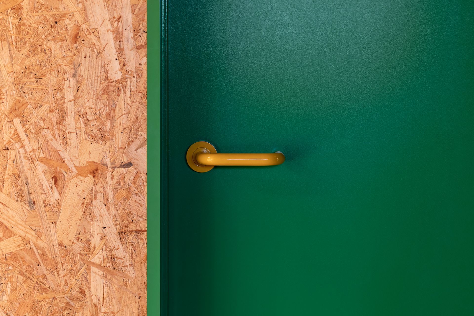
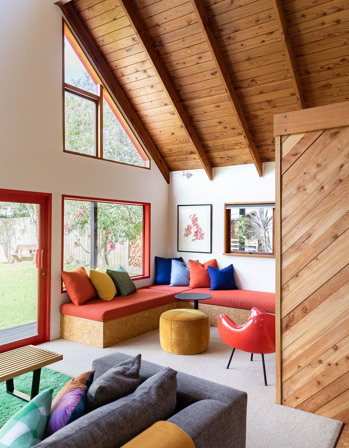
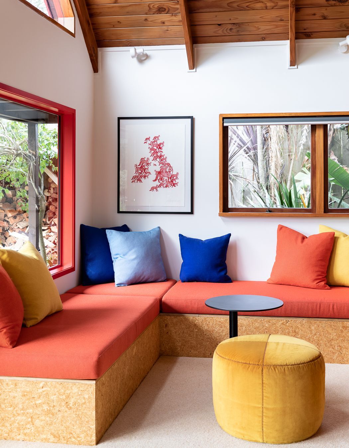
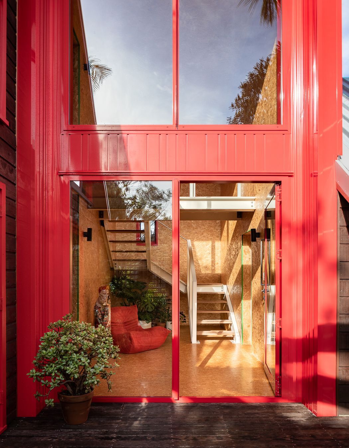
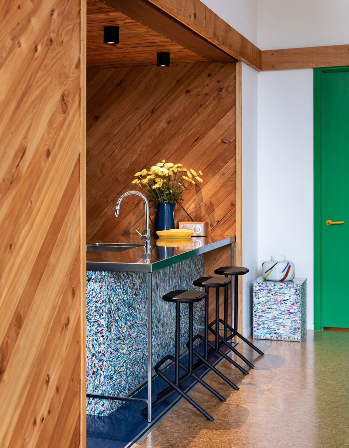
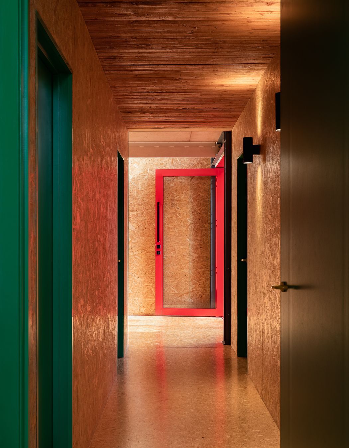
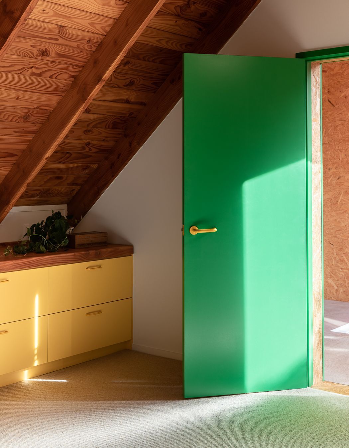
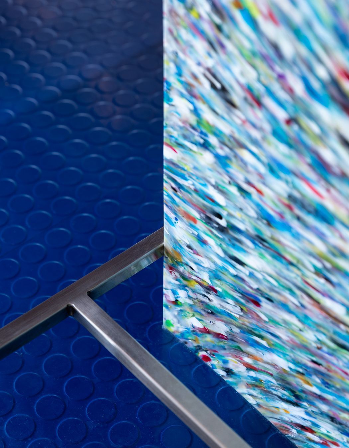
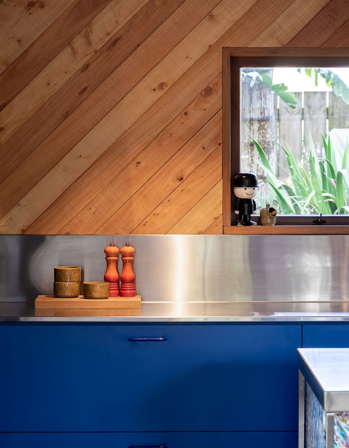
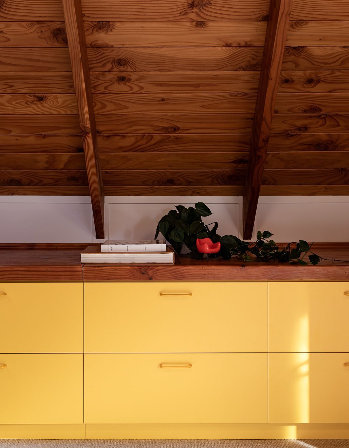
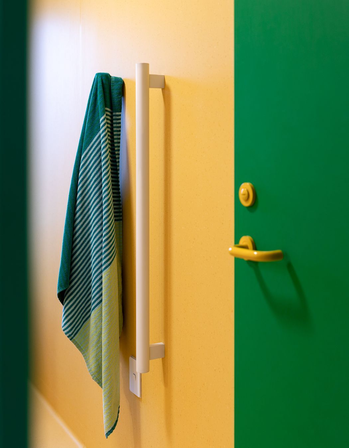
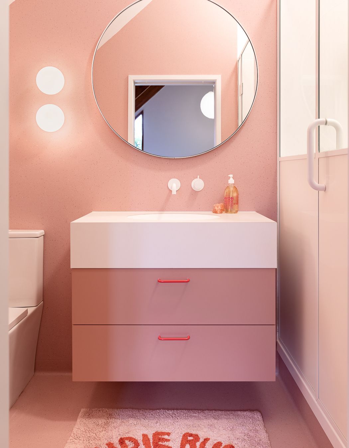
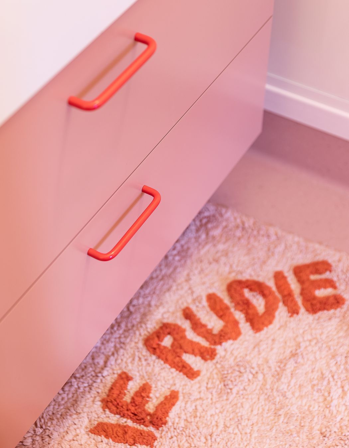
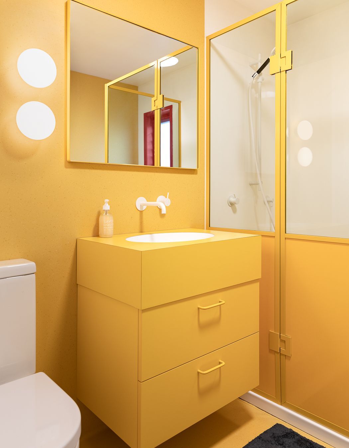
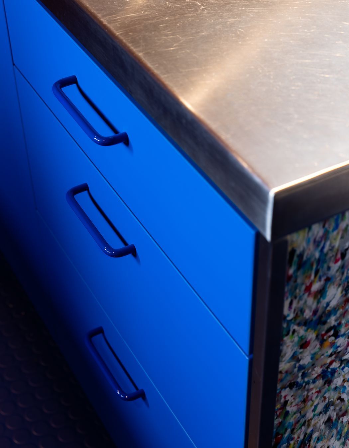
Views and Engagement
Professionals used

at.space. at.space is an Auckland based interior design studio, created by Alex McLeod and Tomi Williams in 2020. Working alongside each other as friends and colleagues for 8 years, they realised the greatness of two minds over one, when creating beautiful spaces that work. Combining forces was an opportunity to grow and continue to provide well considered and debated design solutions. Or simply put; more depth, more capacity, more creativity and double the passion, for every project.The Award-winning studio’s small but visionary team consistently delivers spaces that matter; homes of character and depth, layers and nuances – places within which to enjoy every detail.
Year Joined
2021
Established presence on ArchiPro.
Projects Listed
13
A portfolio of work to explore.
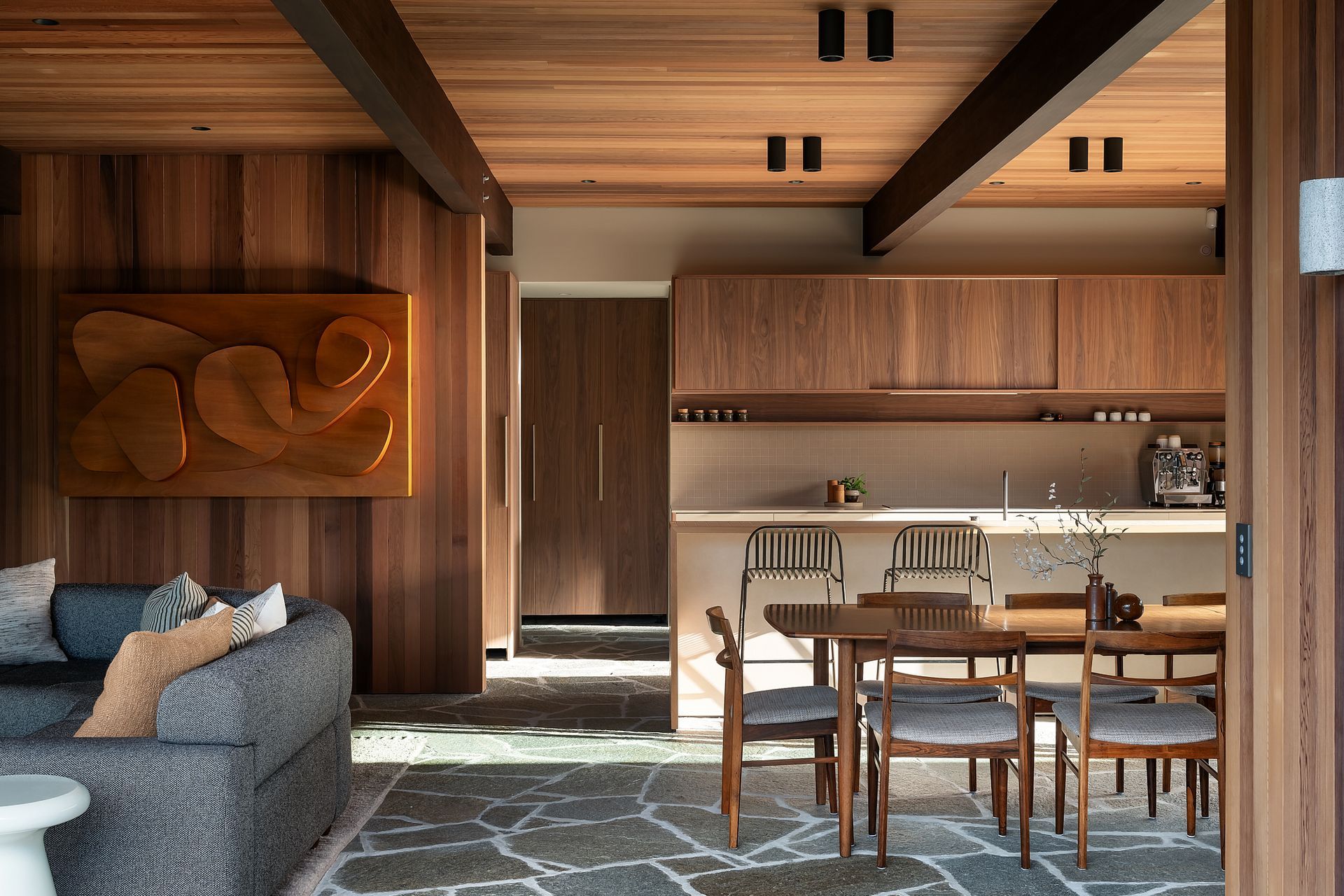
at.space.
Profile
Projects
Contact
Project Portfolio
Other People also viewed
Why ArchiPro?
No more endless searching -
Everything you need, all in one place.Real projects, real experts -
Work with vetted architects, designers, and suppliers.Designed for New Zealand -
Projects, products, and professionals that meet local standards.From inspiration to reality -
Find your style and connect with the experts behind it.Start your Project
Start you project with a free account to unlock features designed to help you simplify your building project.
Learn MoreBecome a Pro
Showcase your business on ArchiPro and join industry leading brands showcasing their products and expertise.
Learn More