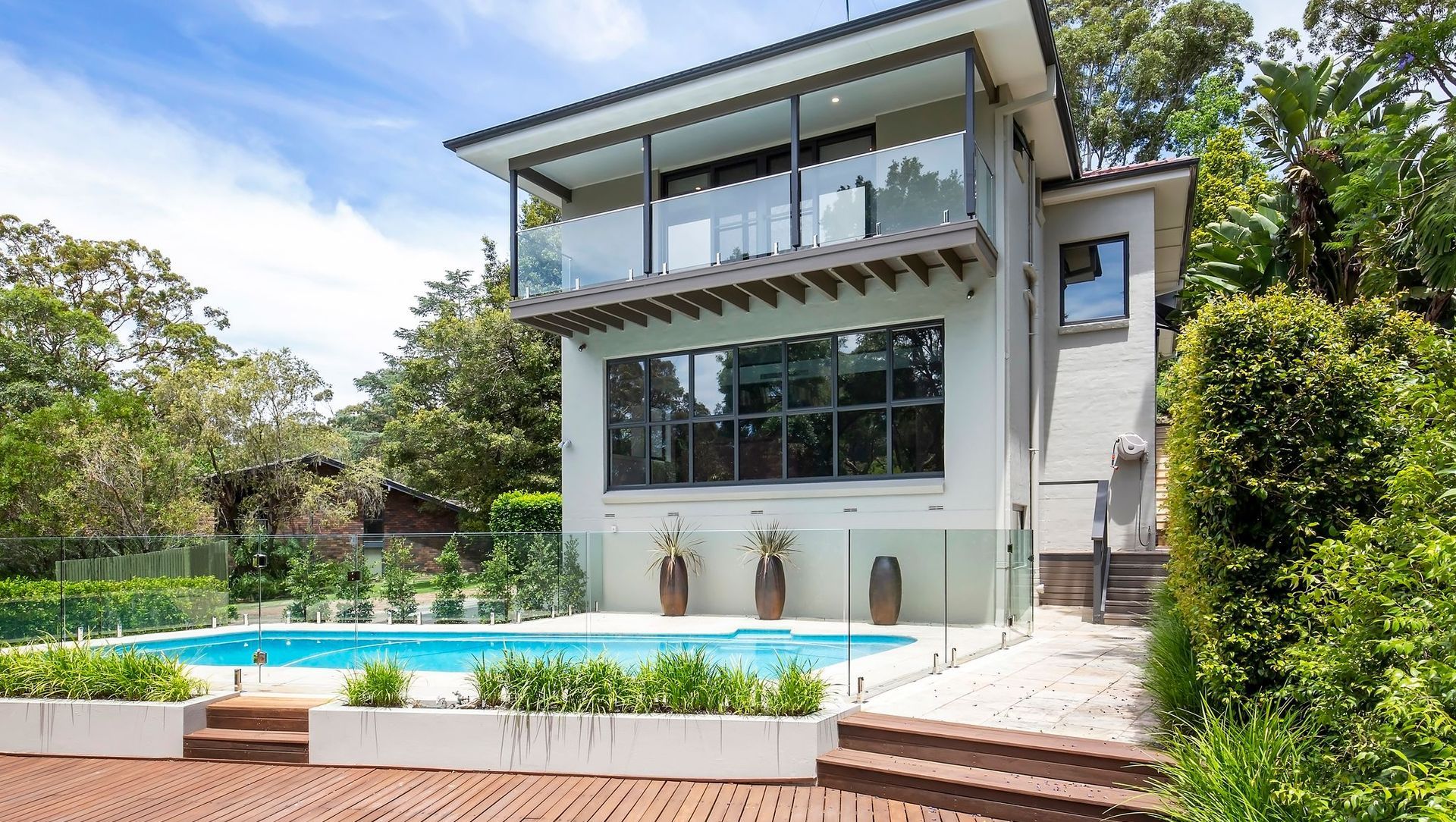About
Beecroft House Renovation.
ArchiPro Project Summary - A comprehensive renovation of Beecroft House enhancing functionality, accessibility, and sustainability while creating a seamless connection to the outdoor swimming pool and optimizing the living space for family comfort.
- Title:
- Beecroft House Renovation
- Building Designer:
- Studio Urbo
- Category:
- Residential/
- Renovations and Extensions
Project Gallery
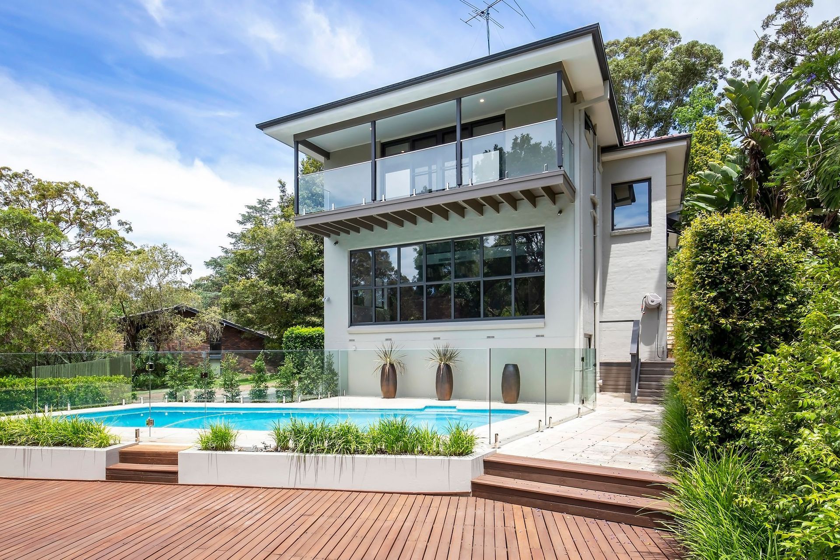
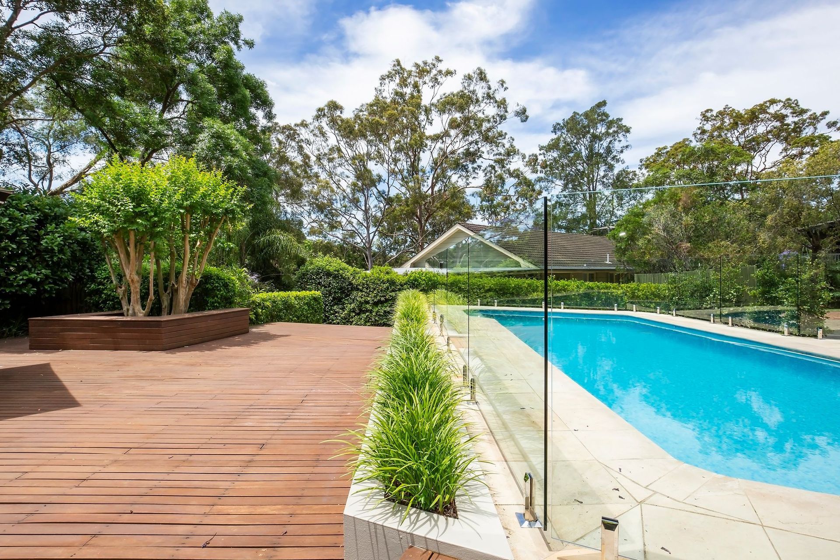
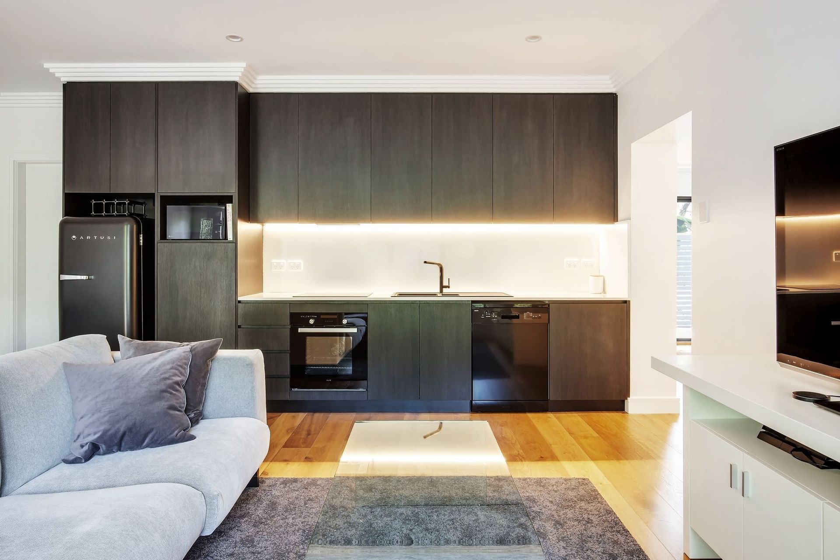
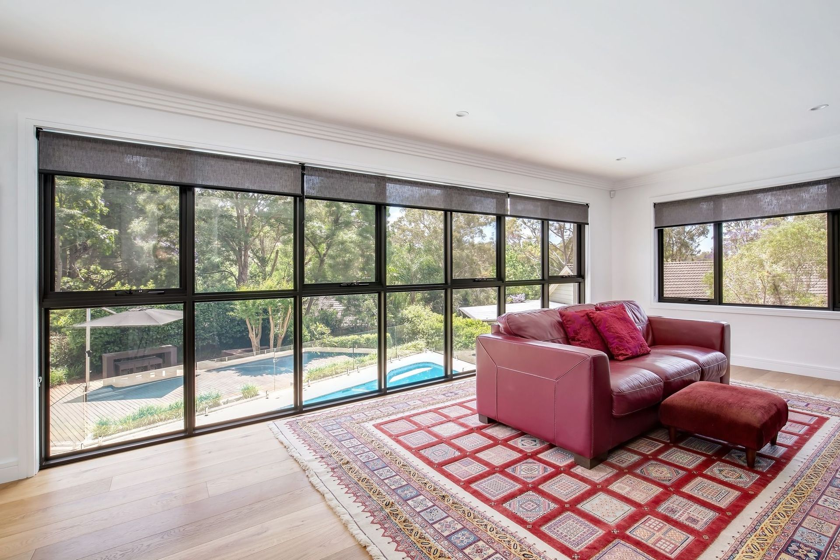
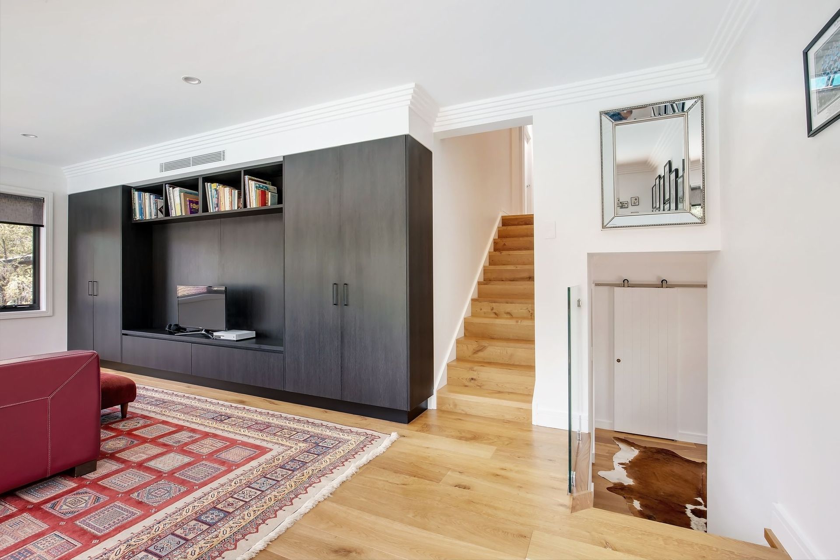
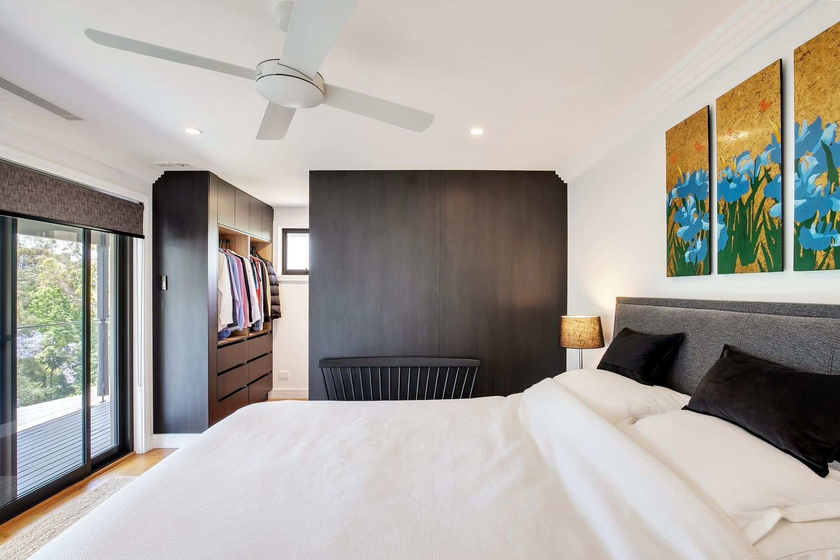
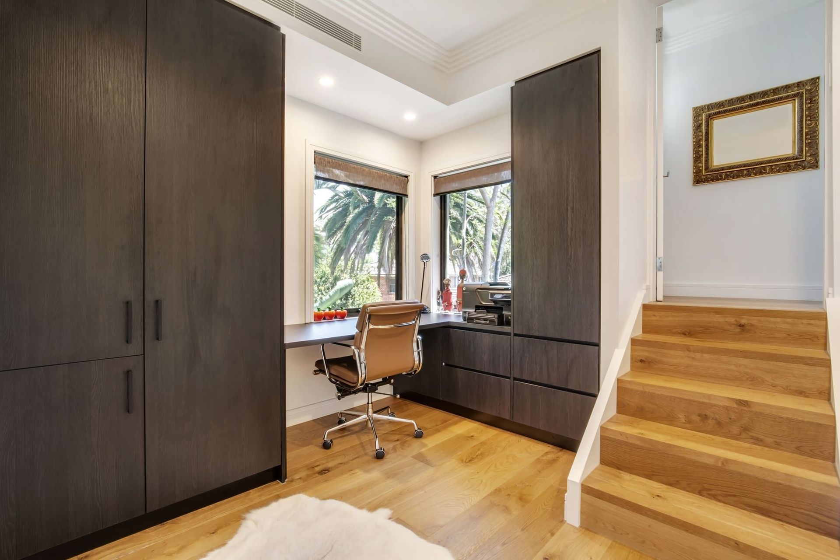


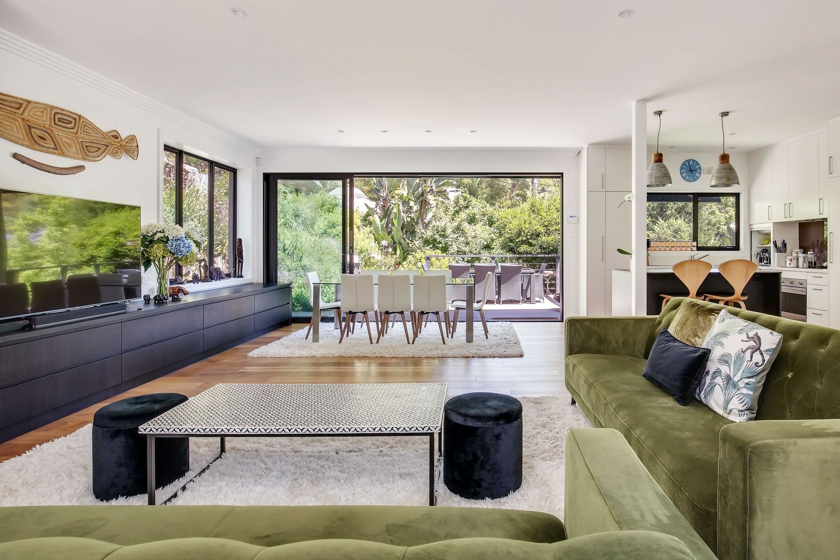
Views and Engagement
Professionals used

Studio Urbo. Studio Urbo is a Sydney-based design firm. Our name comes from the Esperanto word meaning "city or town". A collaboration of ideas and interests creates the space where people live and work together.
We love our work because it involves a lot of components, including working with and for people. We care about our clients and the environment.
Most of our projects are residential projects. We design new buildings, and we do renovations.
We have extensive experience with houses located in heritage conservation areas. We love the challenge that comes with adopting the modern style of living with the heritage environment.
Year Joined
2021
Established presence on ArchiPro.
Projects Listed
8
A portfolio of work to explore.
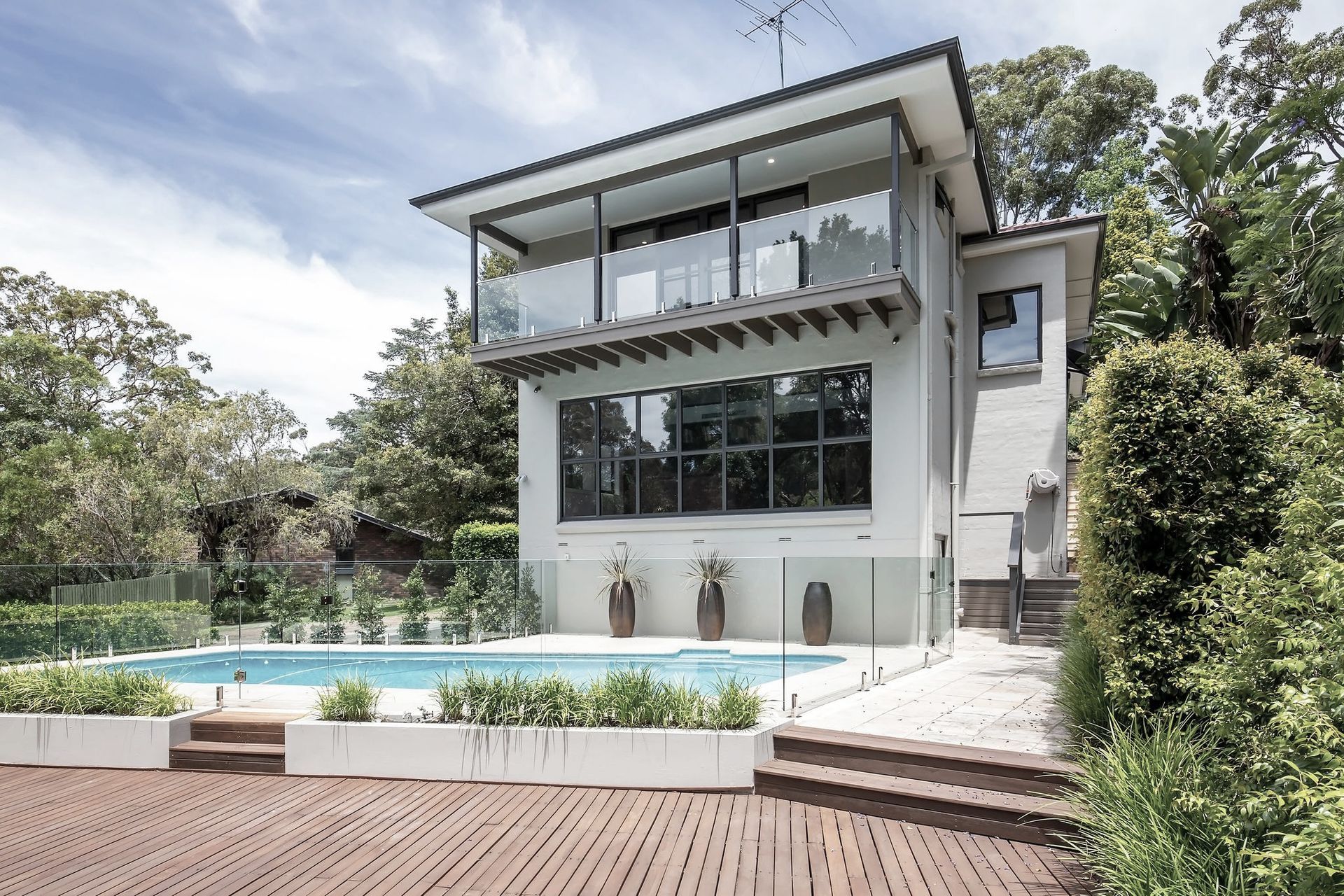
Studio Urbo.
Profile
Projects
Contact
Project Portfolio
Other People also viewed
Why ArchiPro?
No more endless searching -
Everything you need, all in one place.Real projects, real experts -
Work with vetted architects, designers, and suppliers.Designed for New Zealand -
Projects, products, and professionals that meet local standards.From inspiration to reality -
Find your style and connect with the experts behind it.Start your Project
Start you project with a free account to unlock features designed to help you simplify your building project.
Learn MoreBecome a Pro
Showcase your business on ArchiPro and join industry leading brands showcasing their products and expertise.
Learn More