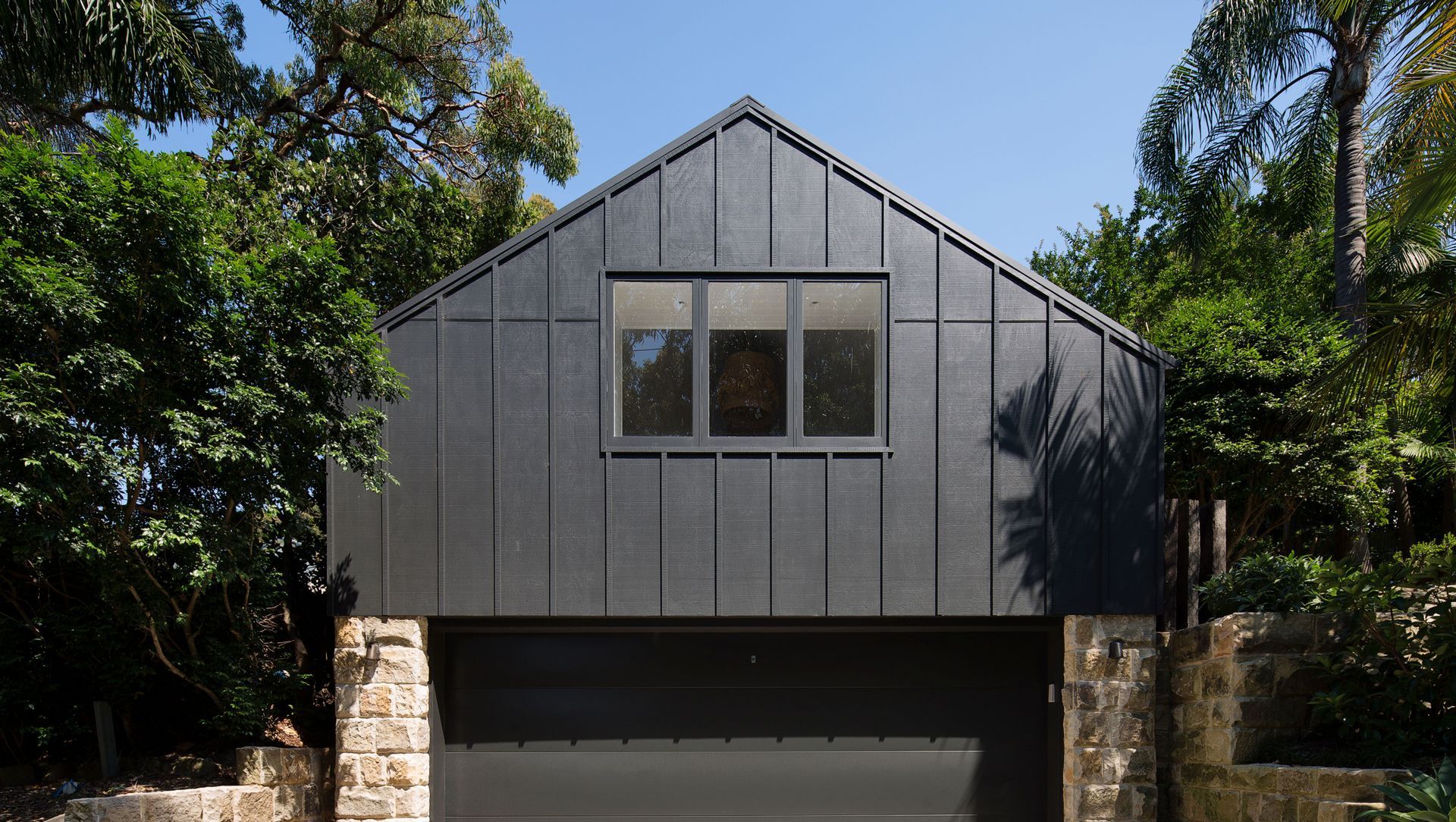About
Bellevue Small House.
ArchiPro Project Summary - A thoughtfully designed small house in Avalon Beach, featuring a gable form that harmonizes with the streetscape, utilizing reclaimed sandstone and a dark mono-tone palette for a seamless integration into the lush residential environment.
- Title:
- Bellevue Small House
- Architect:
- Rama Architects
- Category:
- Residential/
- New Builds
- Photographers:
- Simon Whitbread
Project Gallery
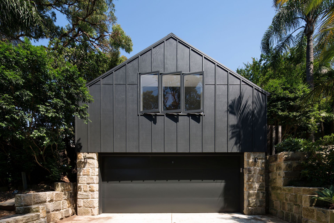
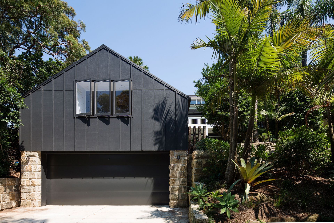
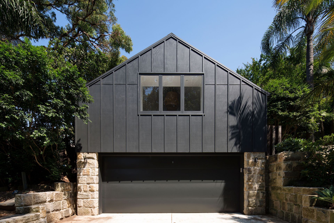
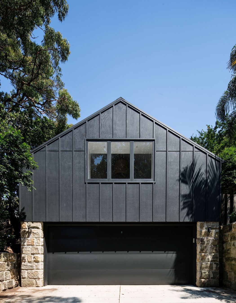
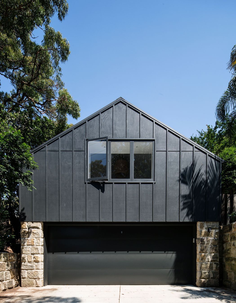
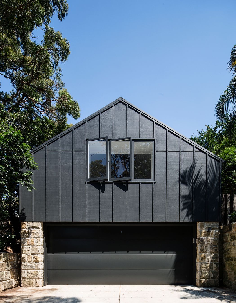
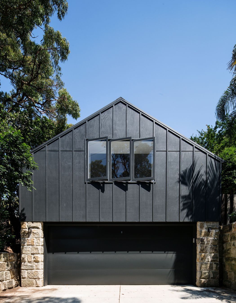
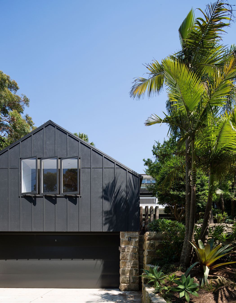
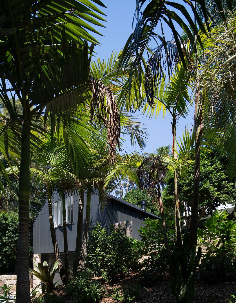
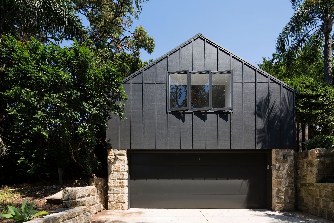
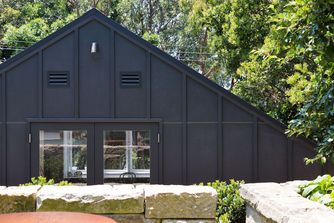
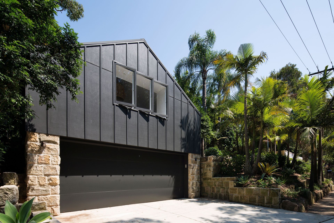
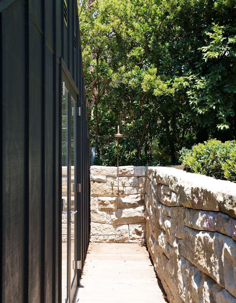
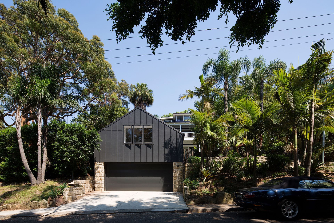
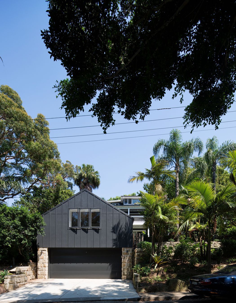
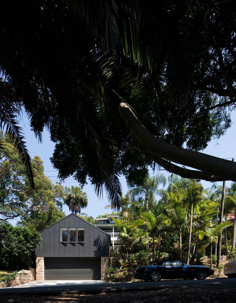
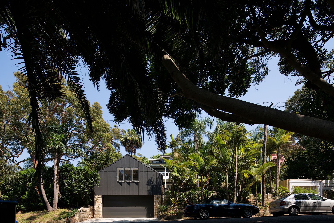
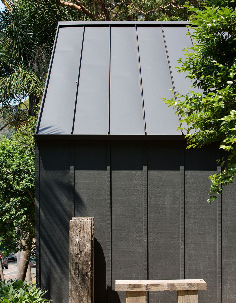
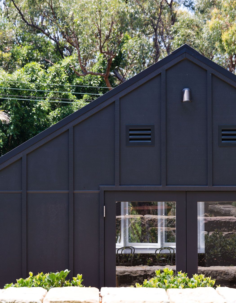
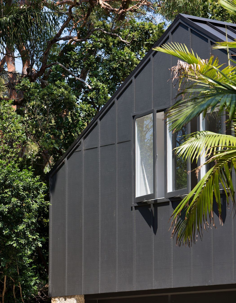
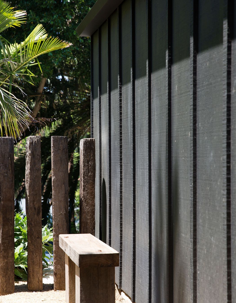
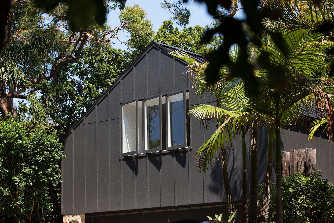
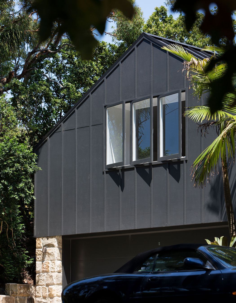
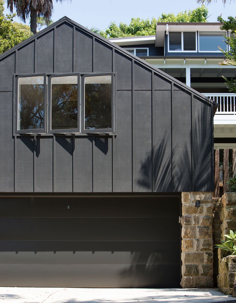
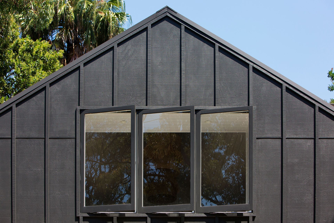
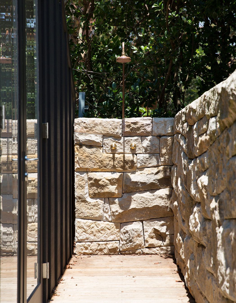
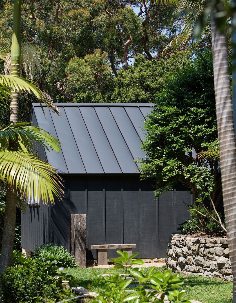
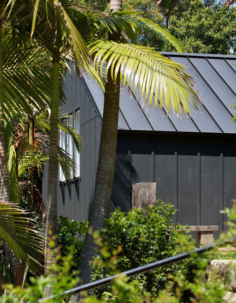
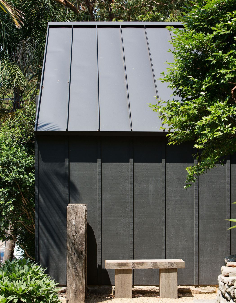
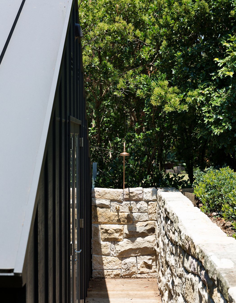
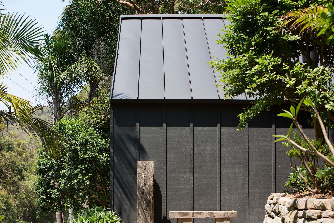
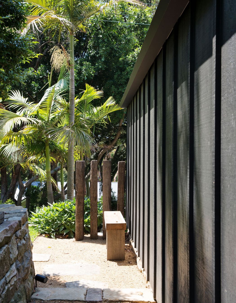
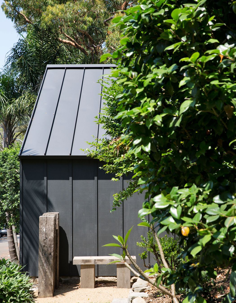
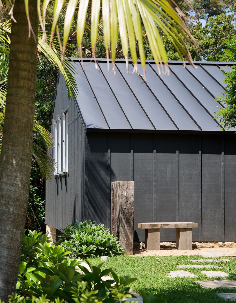
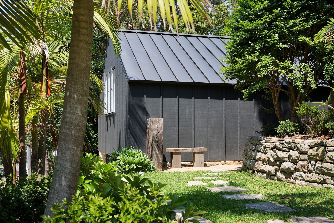
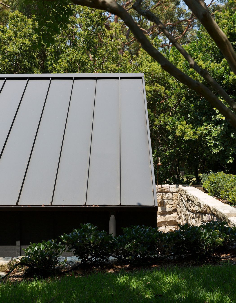
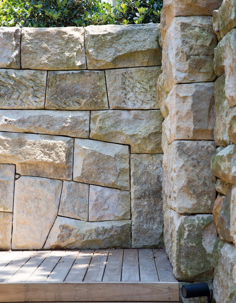
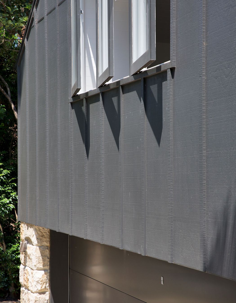
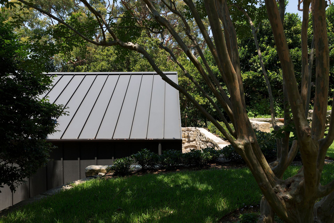
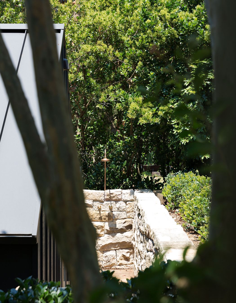
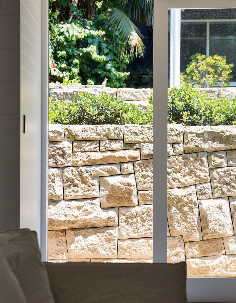
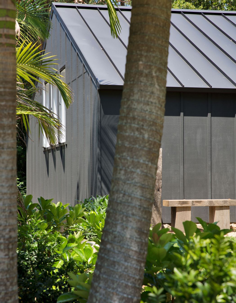
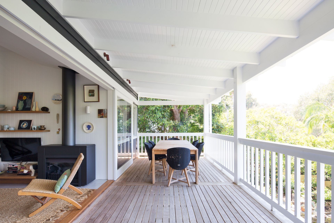
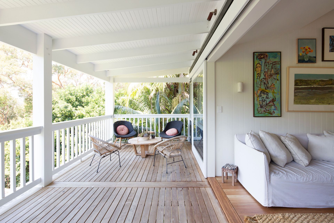
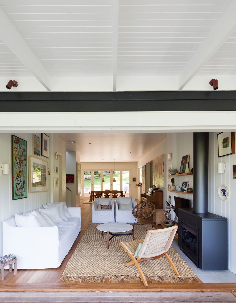
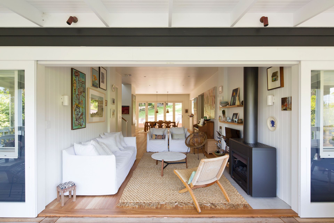
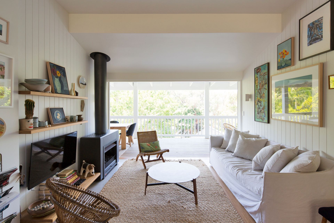
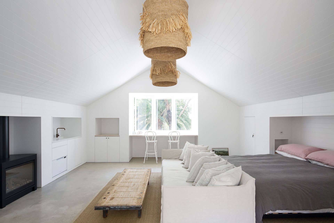
Views and Engagement
Professionals used

Rama Architects. Rama is a multi-disciplinary design team specialising in architecture and interior design. our vision is to create beautiful spaces and timeless architecture that gives people an enhanced sense of well-being.
Design Style and Principals
Rama is proud to explore a variety of different styles of Architecture and Interior Design, from traditional coastal or weatherboard homes to innovative modern structures, non-residential projects and everything in between. Our philosophy with Architecture and Interior Design revolves around the ideologies of simplicity, balance, scale & proportion and a connection to landscape.
Architecture
Our practice thrives on innovation, pushing boundaries and dreaming up spaces yet to be seen. We’re also grounded and pragmatic.‘Form follows function’ is a principle of modernist architecture, which is embodied in all the work we do. Our Architecture performs first on a functional level before we endeavour for an aesthetic solution.
Interior Design
Rama offers interior design services as a component of a greater architectural project or as a stand-alone interior design offering. Our designers enjoy working closely with clients to achieve a result that reflects their desired outcomes and requirements and are happy to facilitate showroom visits to select materials, finishes and furniture. Upon establishing the brief, design intent and project direction, our designers offer tailored design advice to suit each client to create beautiful homes that are bespoke, refined and complimentary to their lives.
Year Joined
2023
Established presence on ArchiPro.
Projects Listed
16
A portfolio of work to explore.
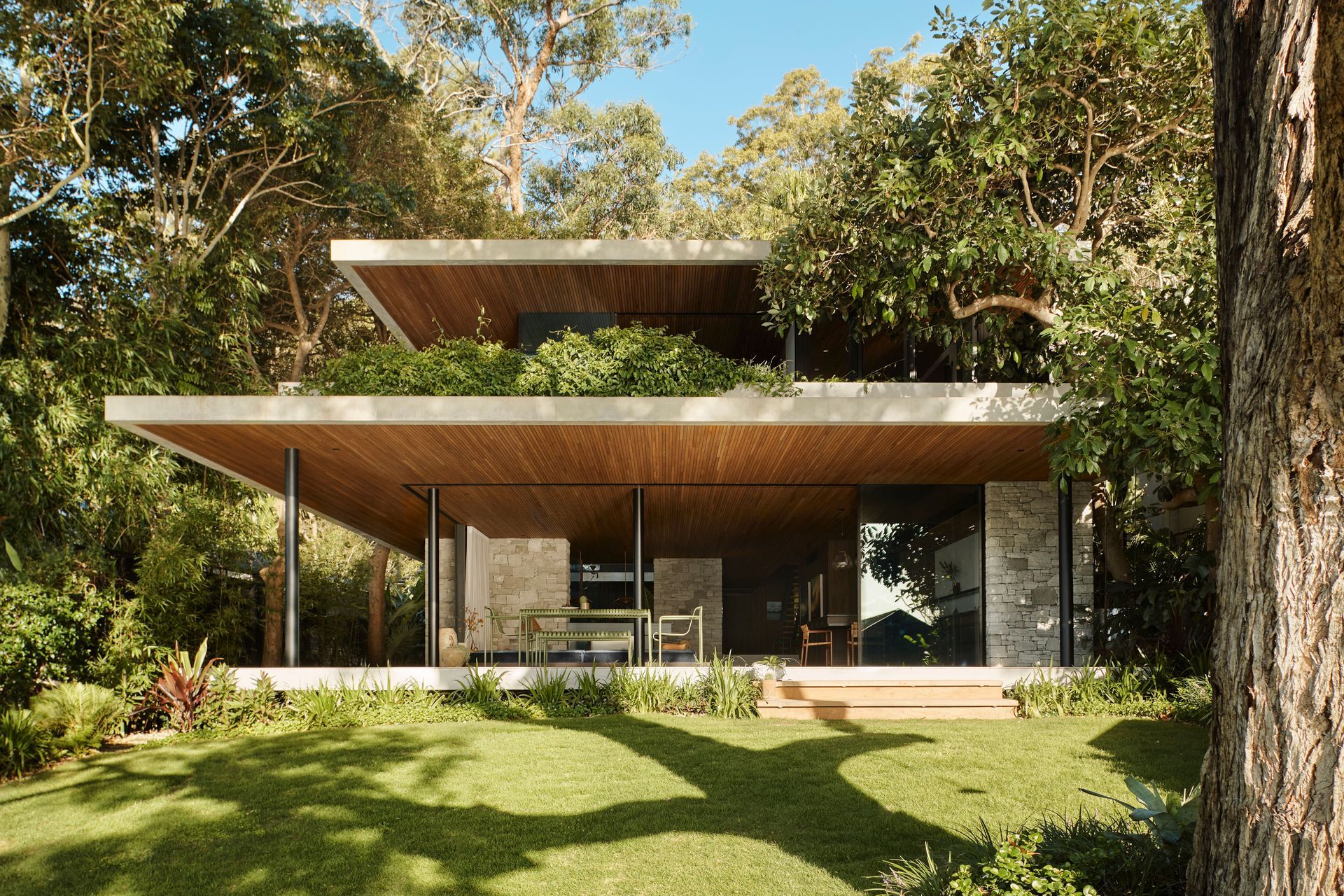
Rama Architects.
Profile
Projects
Contact
Project Portfolio
Other People also viewed
Why ArchiPro?
No more endless searching -
Everything you need, all in one place.Real projects, real experts -
Work with vetted architects, designers, and suppliers.Designed for New Zealand -
Projects, products, and professionals that meet local standards.From inspiration to reality -
Find your style and connect with the experts behind it.Start your Project
Start you project with a free account to unlock features designed to help you simplify your building project.
Learn MoreBecome a Pro
Showcase your business on ArchiPro and join industry leading brands showcasing their products and expertise.
Learn More