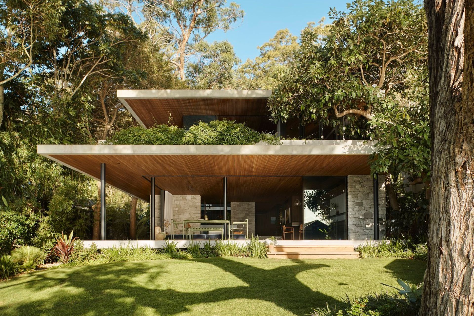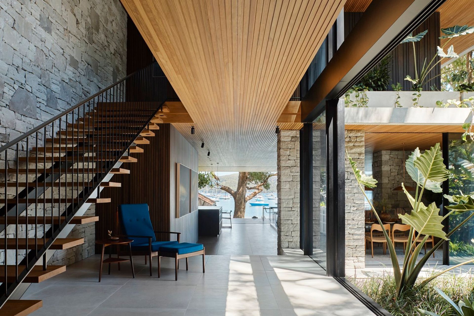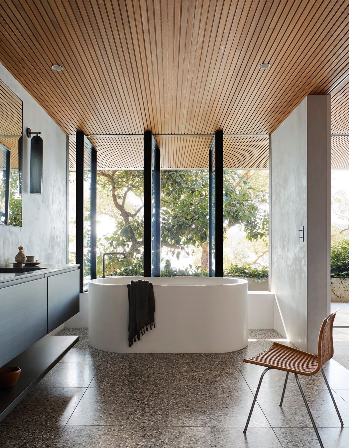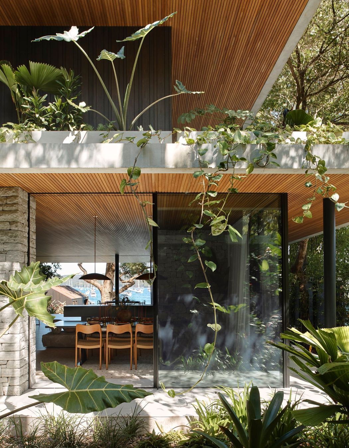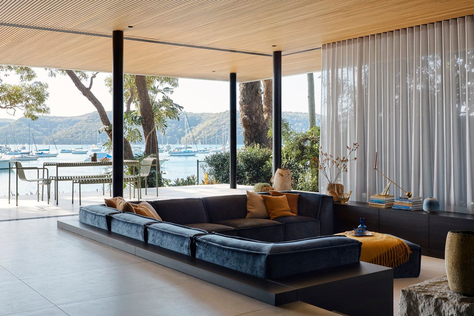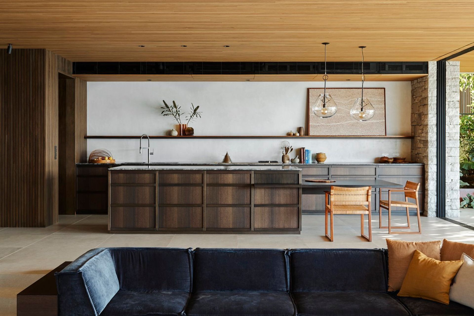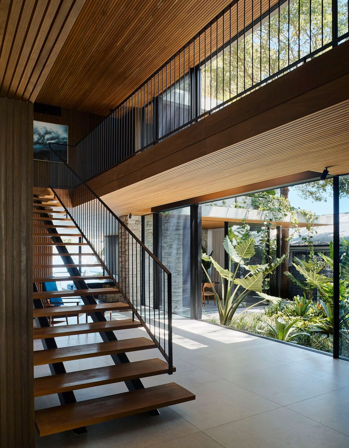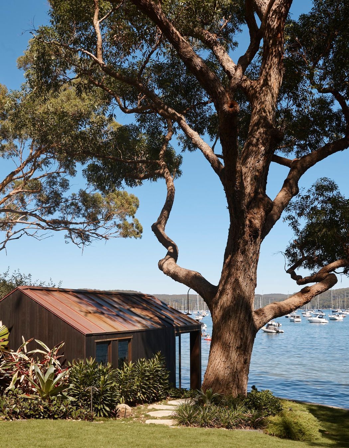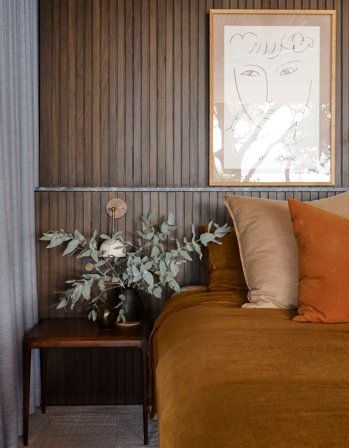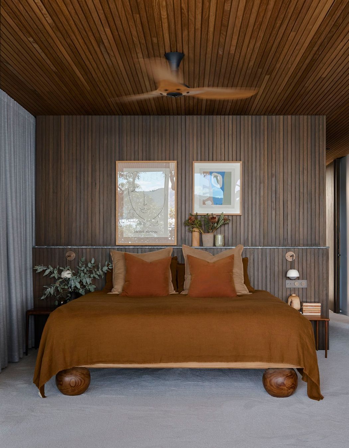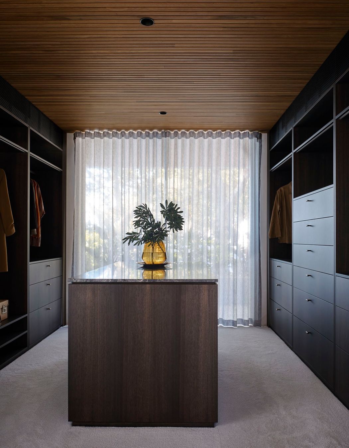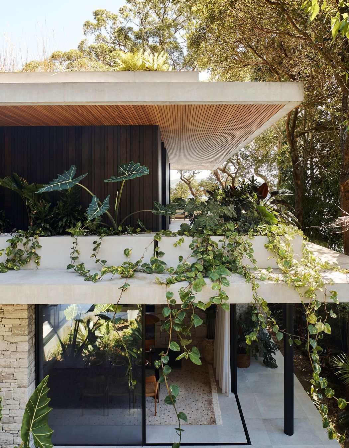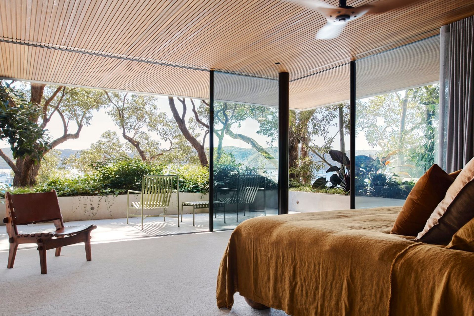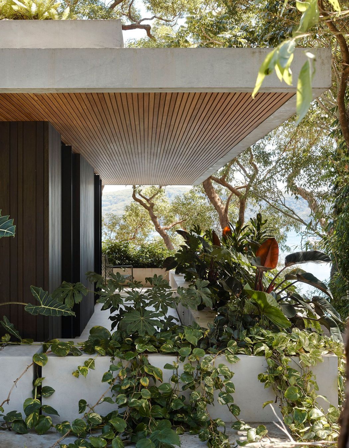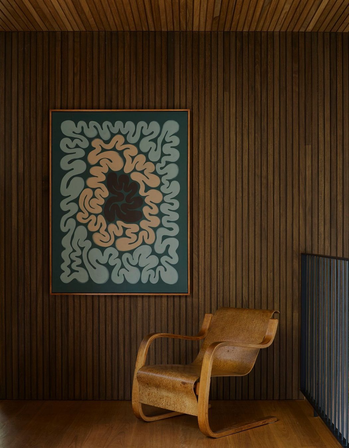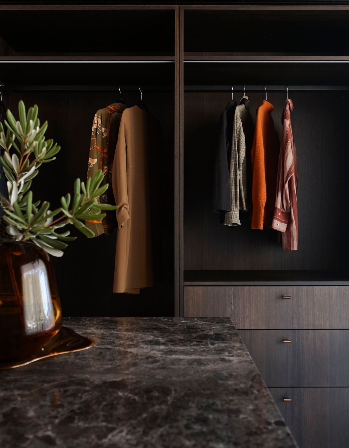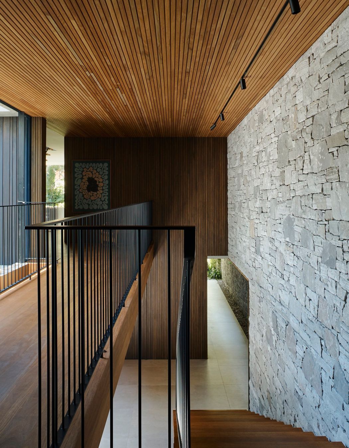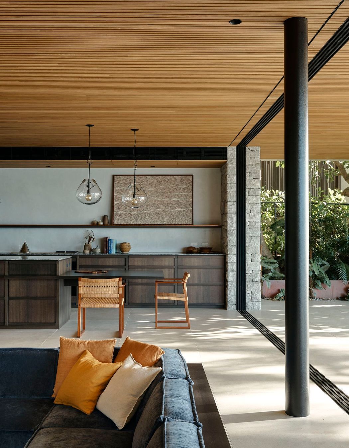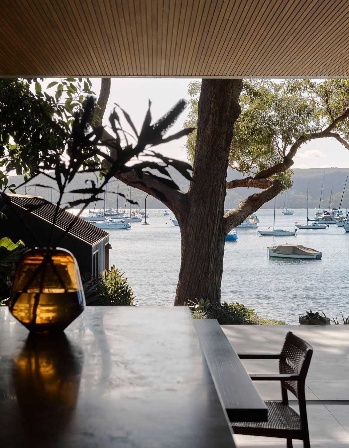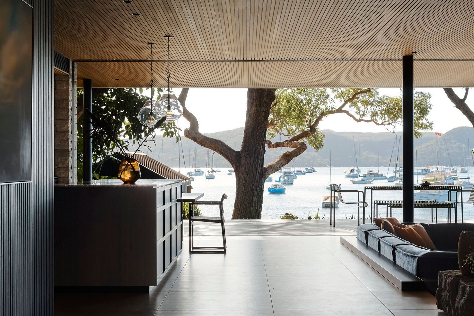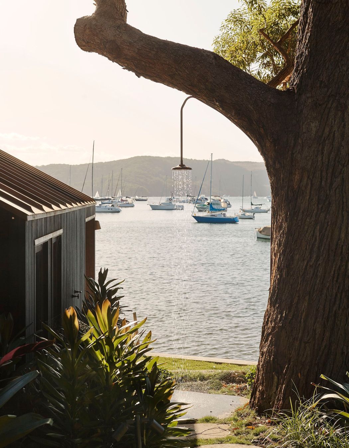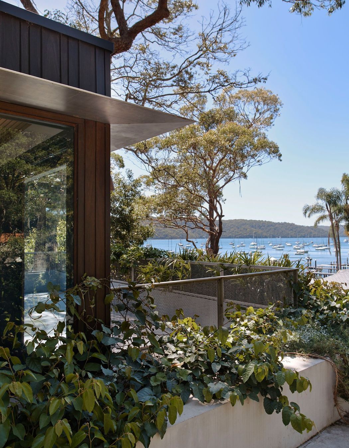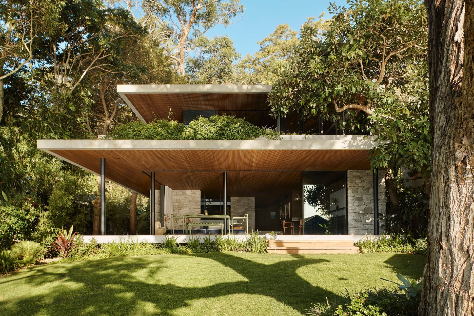On a gently sloping waterfront site in Clareville, at the northern tip of Sydney’s Northern Beaches, a stand of mature Angophoras at the centre of the block could easily have been cleared to make way for a new home. Instead, Thomas Martin of Rama Architects saw them as an opportunity to create a plan that embraces nature and beds into its stunning natural surroundings. For the young family who would call this place home, that sensitivity to the landscape immediately set the tone for a project that would be equal parts modernist clarity and coastal ease. The clients, a design-savvy couple with two young children, arrived with a particular architectural language in mind. They were drawn to the openness and horizontality of Brazilian Modernism, a particular version of Modernism that Thomas hadn’t previously encountered.
“In simple terms, it’s a lot more tropical, horizontal and open, featuring concrete plates held up by slim columns,” he shares.
This became an architectural thread that ran through the entire project: broad overhangs, deep shade, open connections and a direct connection with nature.
Climate informed the design just as much as aesthetics. The couple wanted the home to breathe easily through summer while feeling warm and bright in winter. For Thomas, there was a clear synergy.
“Brazil has a similar climate to Sydney, it’s hot and wet in the summer, and cool, bright and breezy in the winter, which makes Brazilian Modernism an ideal fit for this setting.”
With this in mind, the architecture was shaped to block the harsh summer sun, encourage cross-ventilation, and maximise winter solar gain. It was a climate response embedded in form, not layered on top of it.
Those Angophora trees, paired with another cluster closer to the water, quickly became the key organisational element of the design. Local council limitations on scale further guided the home’s position on the site. Rather than erasing trees to make way for a footprint, Rama Architects oriented the footprint to showcase them, carving out a central courtyard that immerses the home in planting and a layout that frames and protects the trunks while drawing their presence into the interior.
It also gave shape to the floating concrete plates that define the home: a series of horizontal planes with integrated planting boxes that allow the home to disappear into the greenery.
Materiality plays a central role in making the home feel both robust and inviting. Exposed concrete provides the structural backbone and is intentionally left to weather, while tallowwood, an Australian hardwood, wraps parts of the exterior, softening the concrete and adding warmth without competing with its strength. Finally, grey sandstone rounds out the palette, selected for its tonal harmony but also for personal reasons: it recalls the client’s childhood on the farm, grounding the contemporary architecture in memory.
Approaching the house is a carefully paced experience. A long driveway paved in sandstone flagstones stretches toward the water, picking up on the Modernist cues that informed the design. The tallowwood-clad garage forms a solid, almost bunker-like element that turns its back on the street, making the moment of arrival feel sheltered and intentional. The entry sits discreetly to one side, offering a narrow, enticing glimpse through the home to the water beyond. Once inside, the space opens dramatically into a double-height volume, giving a sense of calm before the architecture reveals itself fully.
From here, the courtyard becomes the central organising device.
“The courtyard is really special, it brings a lot of life into the heart of the building,” shares Thomas. It also provides a gentle separation between the public living areas and the more private bedroom zones, without losing the openness that defines the home. The planning philosophy is rooted in connection. As Thomas explains, “The philosophy behind the layout is to create a connection to the landscape and beyond. There’s a sense that the greenery holds the building and works in unison with the natural landscape, the waterways, and the view beyond.”
Inside, the material palette feels warm and tactile while maintaining clarity. A natural tallowwood ceiling (paler than the exterior timber) sits above the main living areas. Rich timber veneer joinery brings cohesion to the interior, while the stone fireplace offers a grounded solidity. The open-riser timber staircase leading to the upper level feels light and sculptural, allowing air and light to move freely through the centre of the home.
Upstairs, the master suite occupies one wing, accessed through a concealed tallowwood door, and a study and rooftop terrace extend from the suite, offering a view straight into the canopy of the Angophora trees. The children’s bedrooms sit on the opposite side of the plan, balancing proximity with independence.
Across both levels, the home maintains a constant, gentle connection to its surroundings through framed views, shifting shadows, breezes that move through open thresholds and the ever-present movement of the Angophoras.
For Thomas, the success of the design is partly in this interconnection with nature and partly due to the success of Brazilian Modernism in a New South Wales coastal setting.
“You can be anywhere in the building and feel the connection to the outside,” he shares. “The Brazilian Modernist style suits this location perfectly, and the influence of it in this project is something we’ll carry with us.”
Words: Joanna Seton
On the leafy shoreline of Clareville Beach, this new residential dwelling recedes behind a green canopy cascading from the rooftop down and growing up from below blurring the lines between outside and in. Hints of Brazilian Modernism are seen in the concrete form with deep drawn-out eaves, voids and openness.
The underlying principal for M House was to create a restful and private family home that receded into the landscape using immersive planting from the rooftop cascading down, visible from every room, as well as planting from the ground up. Encouraging nature to envelop the structure, blurring lines between outside and in allows the home to disappear behind the greenery providing privacy and tranquillity.
The feeling of being outside yet still being sheltered by a formative structure was key – this is where we played with the idea of hard and soft. Hard is represented in the Brazilian modernist design with concrete, stone and tallowwood. The result is a solid structure with large eaves creating a safe shelter in which to recede.
The soft is exemplified with light, voids, landscape and glass. The soft allows the strong shelter to become one with the trees, plants and water surrounding the home.
