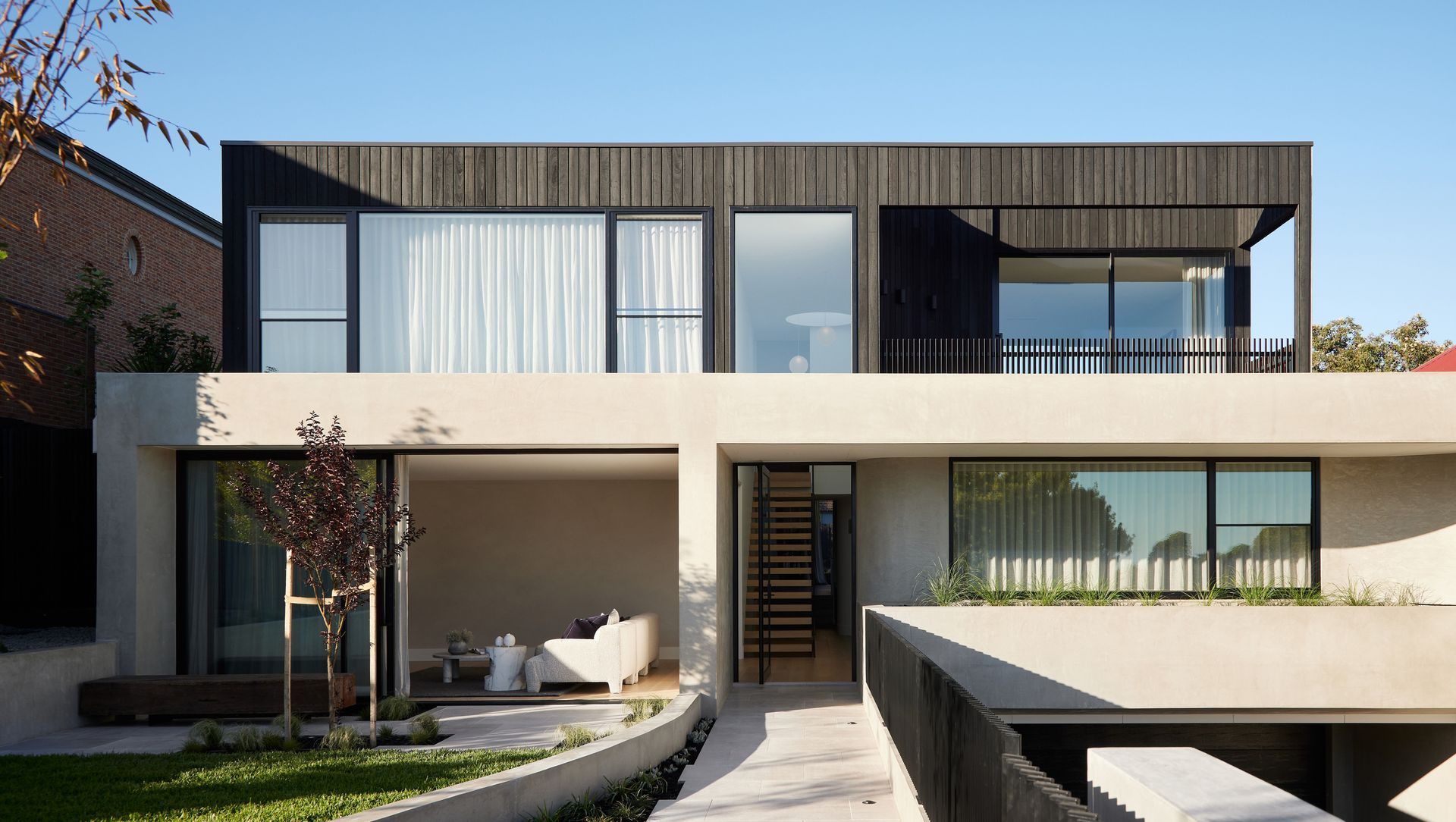About
Braemar Residence.
ArchiPro Project Summary - A sophisticated three-level residence in Essendon, designed by Mason Bright Architects, featuring stunning city views, a harmonious blend of concrete and charred timber, and beautifully landscaped gardens by Etched Projects.
- Title:
- Braemar Residence
- Architect:
- MASON BRIGHT Architects
- Category:
- Residential/
- New Builds
- Photographers:
- Alex Reinders
Project Gallery
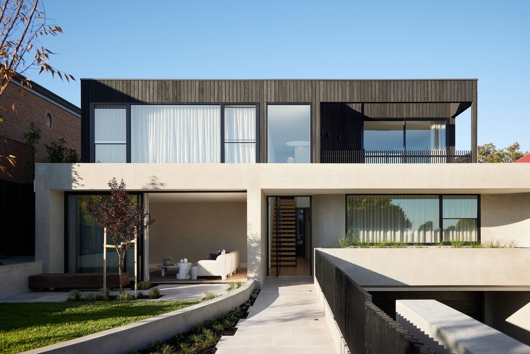
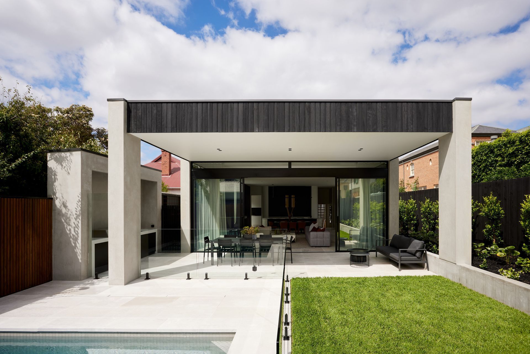
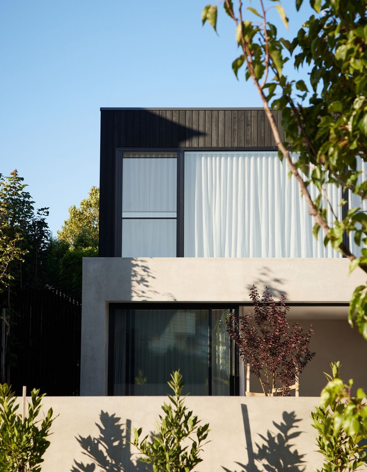
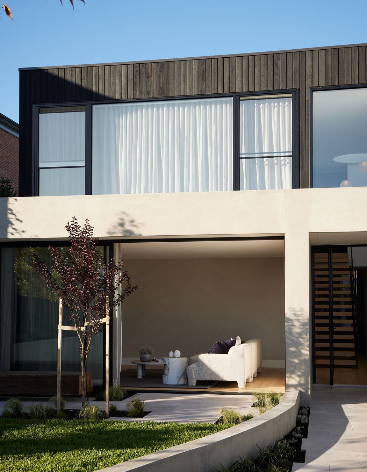
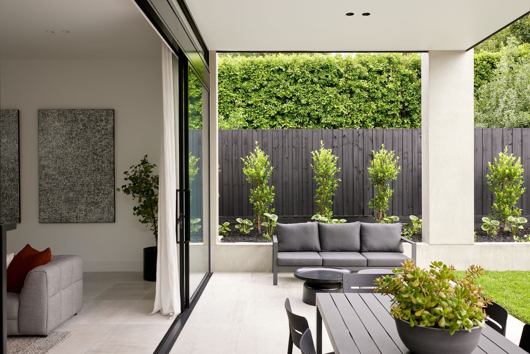
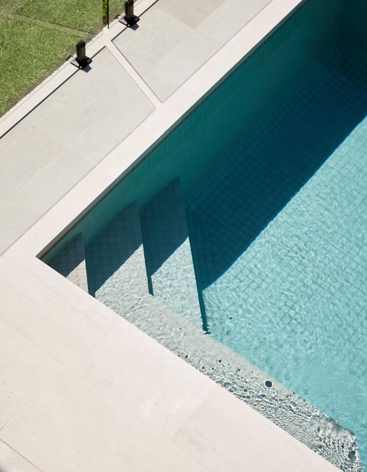
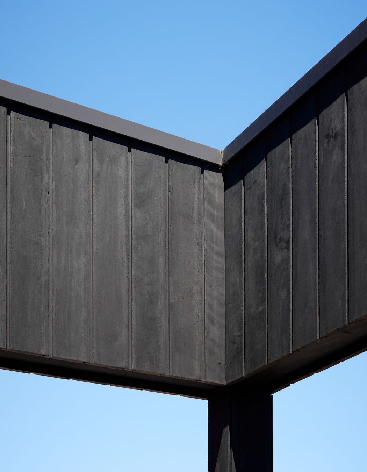
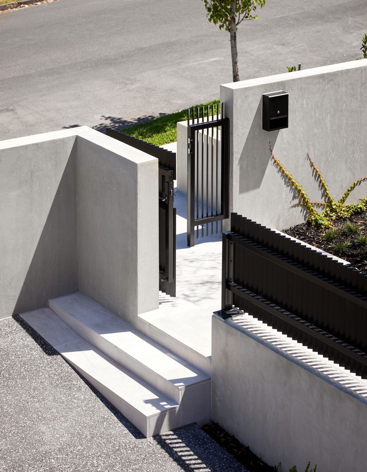
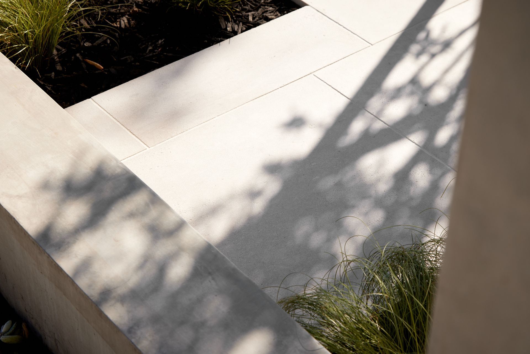
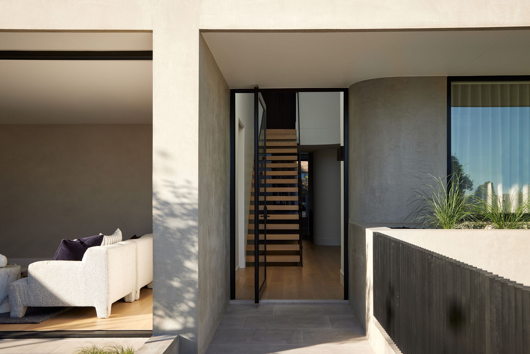

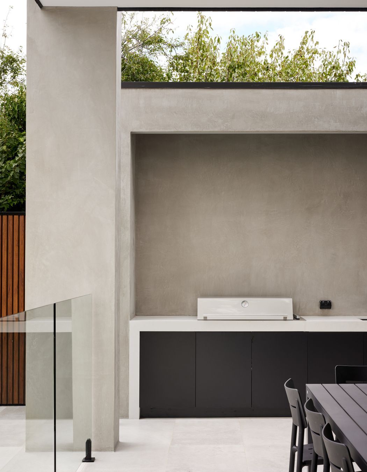
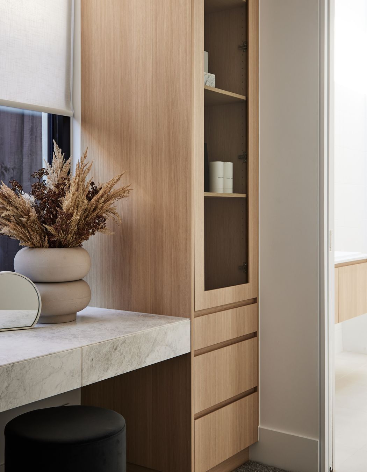
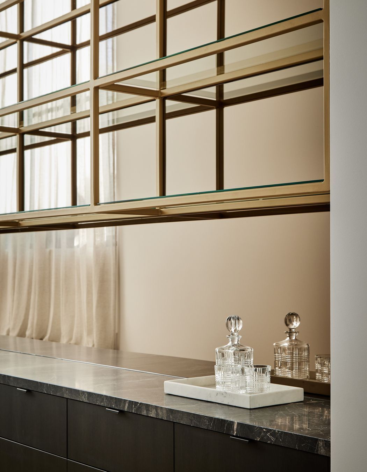
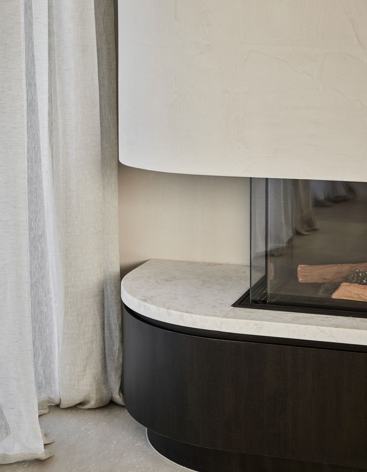
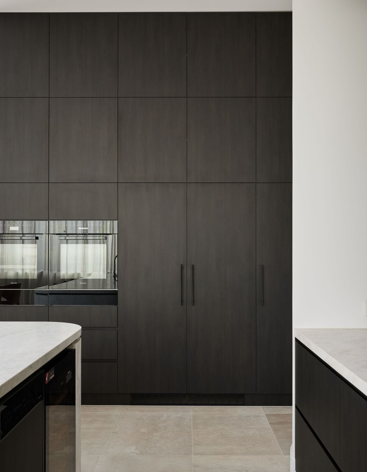
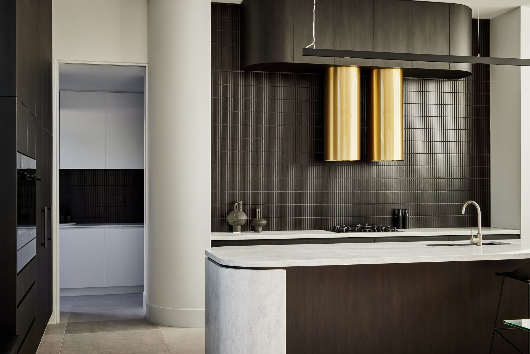
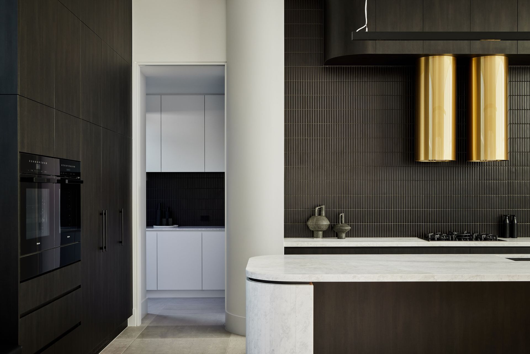
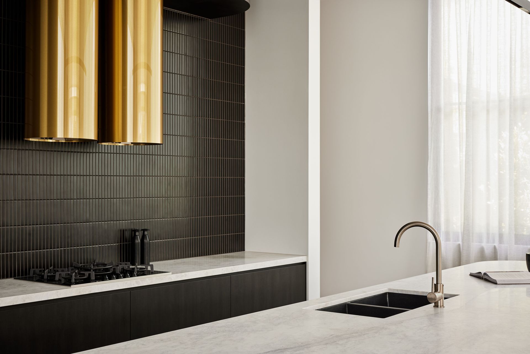
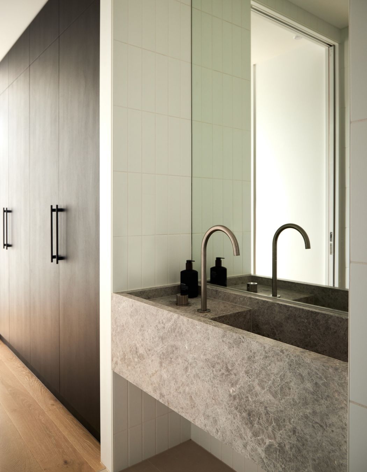
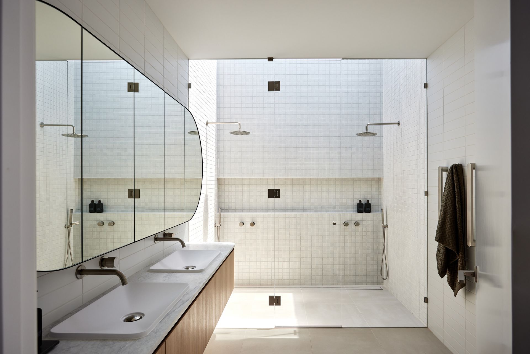
Views and Engagement
Professionals used

MASON BRIGHT Architects. We live and breathe good design.An award-winning architecture firm across both residential and commercial projects, Mason Bright designs with distinctive minimalist style, sophistication and commitment to uncompromising quality.
Our highly skilled team is equipped to handle every step of the design process. And every project is steered by the same goal: to create timeless buildings and memorable spaces while forging long-lasting connections with clients and communities. Clean-lined, bold and contemporary, every Mason Bright project is designed to complement living well
Year Joined
2023
Established presence on ArchiPro.
Projects Listed
14
A portfolio of work to explore.
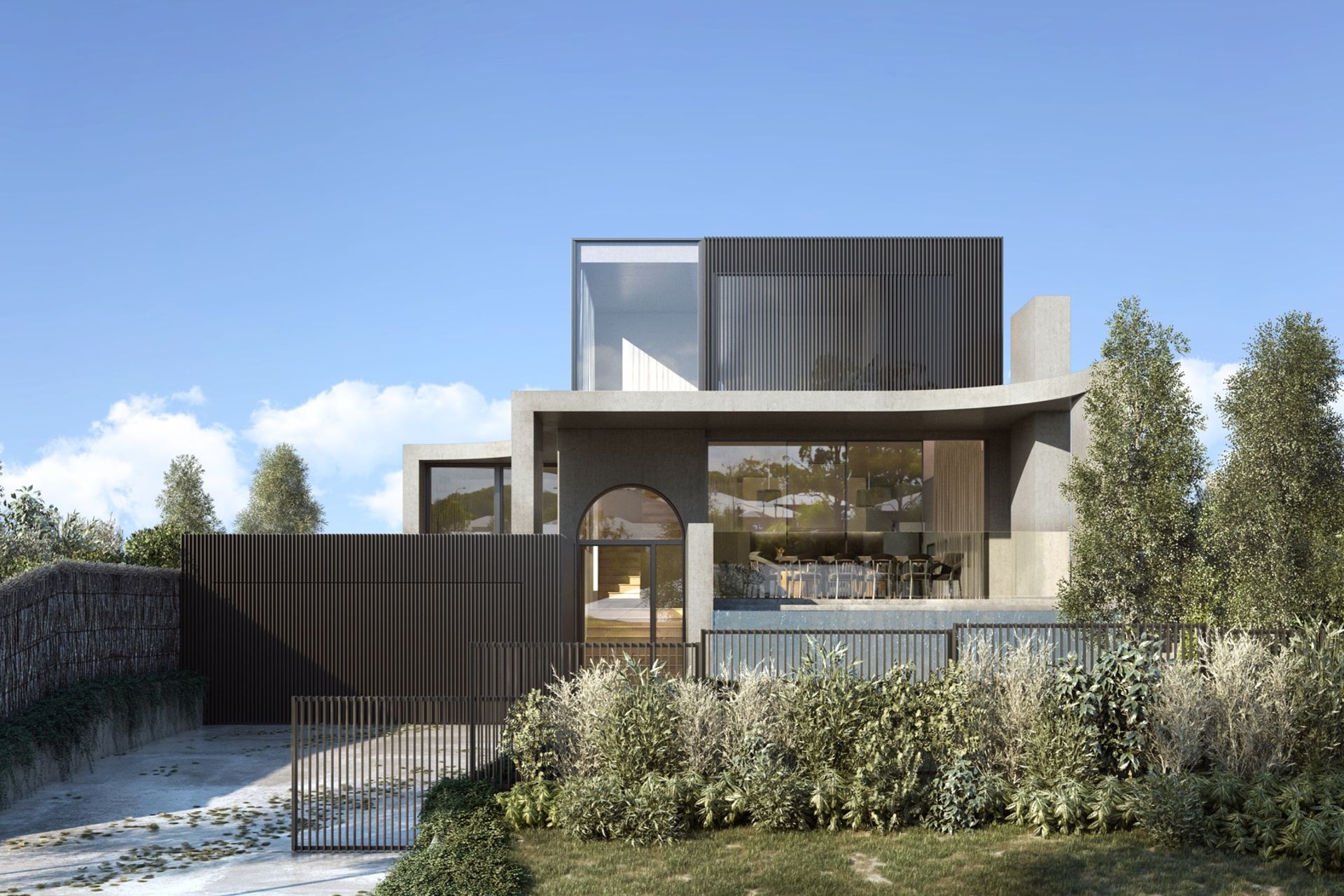
MASON BRIGHT Architects.
Profile
Projects
Contact
Project Portfolio
Other People also viewed
Why ArchiPro?
No more endless searching -
Everything you need, all in one place.Real projects, real experts -
Work with vetted architects, designers, and suppliers.Designed for New Zealand -
Projects, products, and professionals that meet local standards.From inspiration to reality -
Find your style and connect with the experts behind it.Start your Project
Start you project with a free account to unlock features designed to help you simplify your building project.
Learn MoreBecome a Pro
Showcase your business on ArchiPro and join industry leading brands showcasing their products and expertise.
Learn More