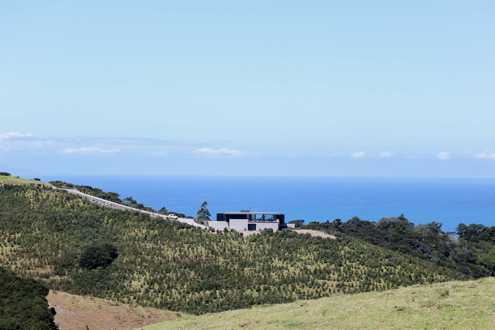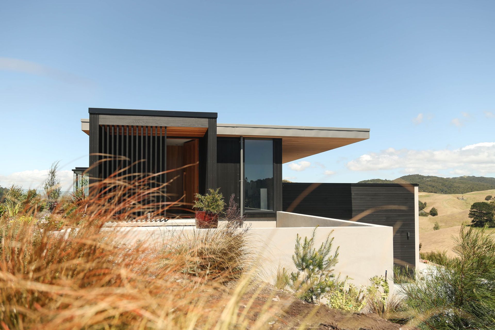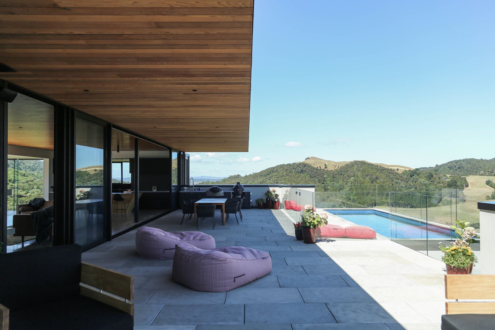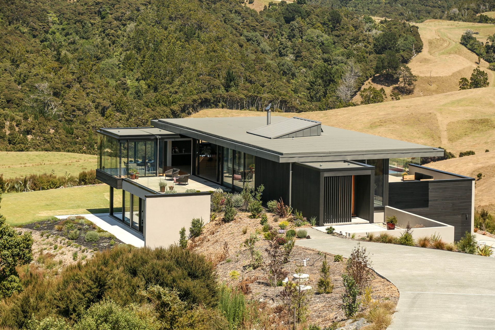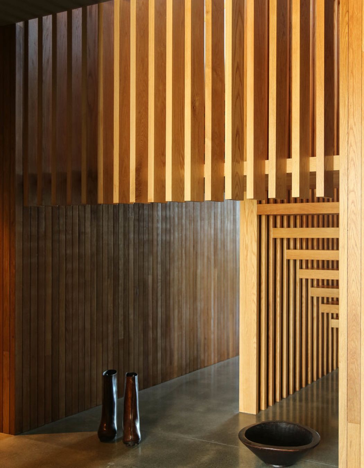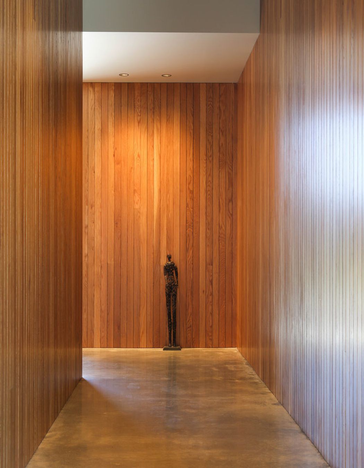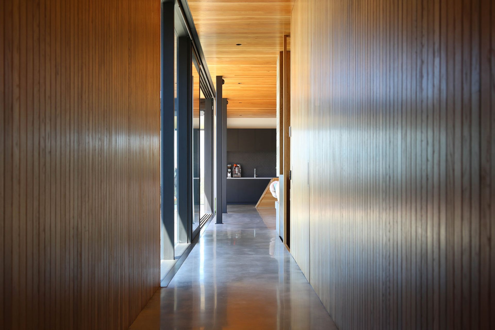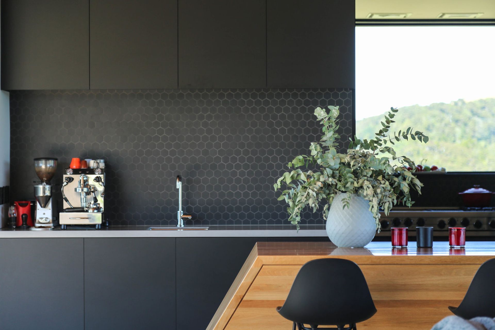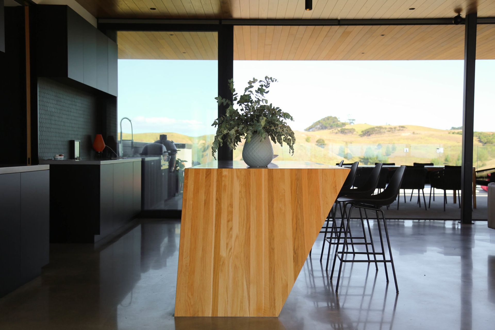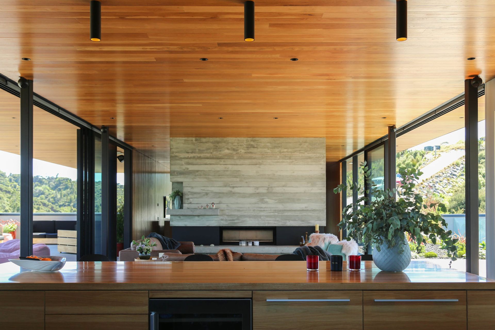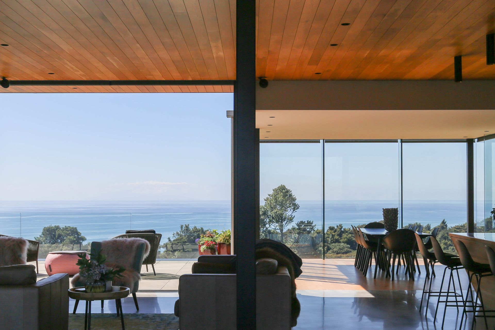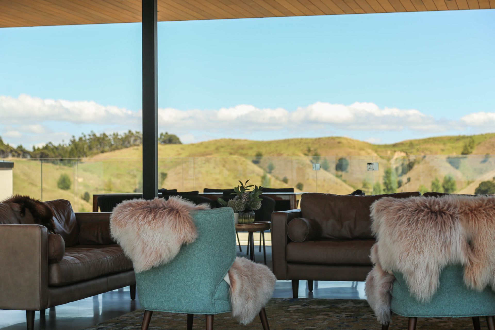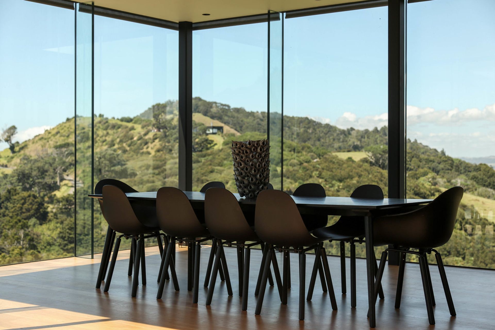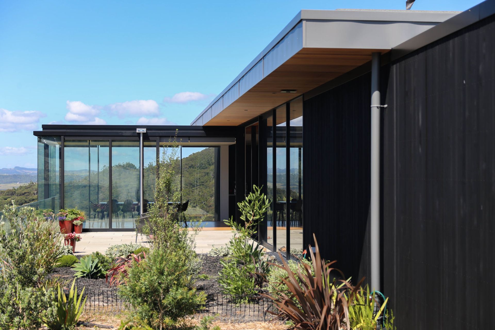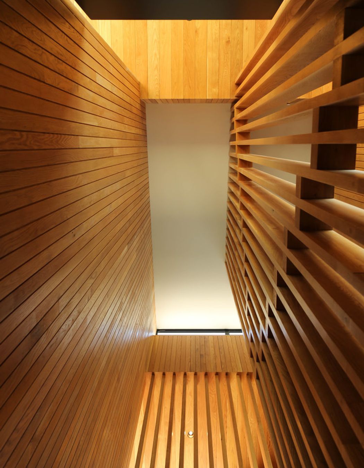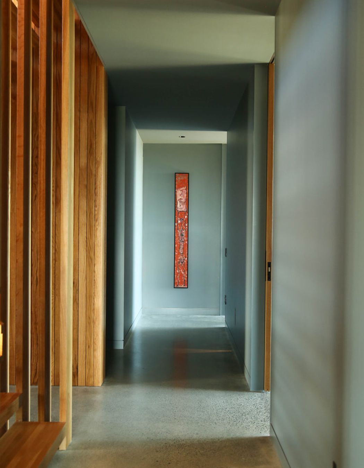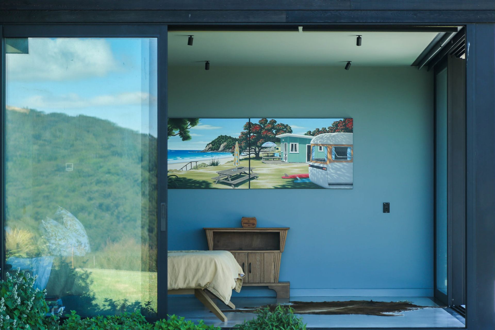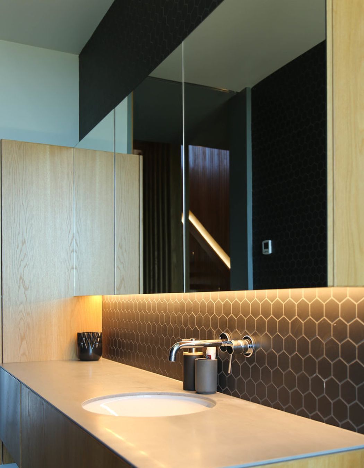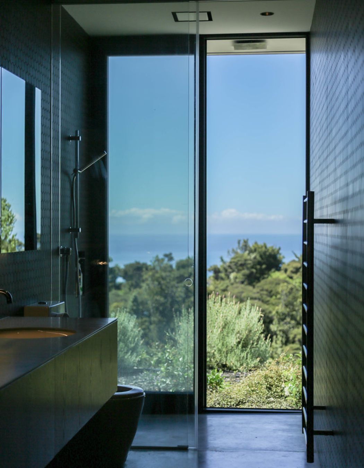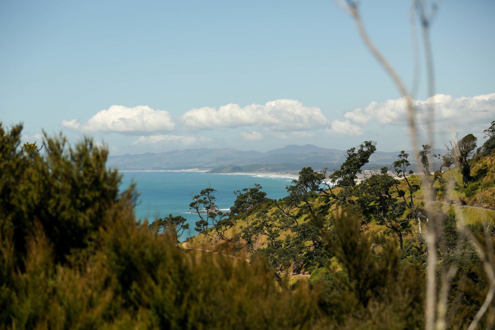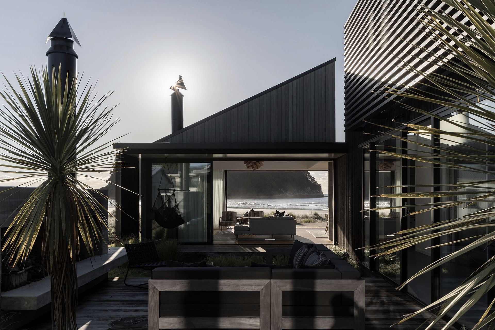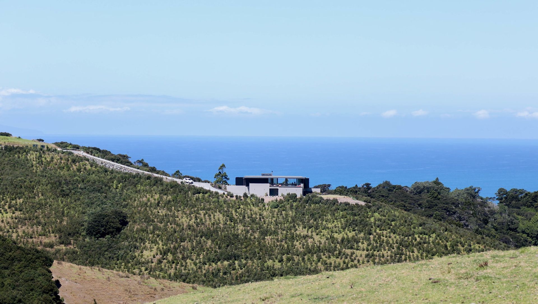Working from home has never looked so good, although it must be difficult not to be distracted by the incredible views of the ocean and bush-clad landscape, not to mention the heated swimming pool, wine cellar, home cinema, sewing studio and coastal walks.
Overlooking Mangawhai Heads on an idyllic coastal site, Studio2 Architects. has created Breamtail House for a professional couple who work from this stunning two-storied house. Discreetly nestled into 21.4 hectares of former agricultural land – an elongated area that looks like the shape of a koru – the property included a revegetation plan under its resource consent requirements, ensuring the land will develop into a native bush-covered hillside, made even better by pathways and a gorgeous coastal walk to Mangawhai Heads.
The architects’ response was to create a form that’s conceptually designed to act like ‘blades through the landscape’. “We wanted to design a house that blends in with land,” explains Ash Kumar of Studio2 Architects. “The horizontal lines and plains we saw in the landscape were used to draw the form of the house.”
Part of the hill was excavated to create an ideal gradient in line with the topography of the land for the house to sit. Understandably, the panoramic land and seascapes really control Breamtail’s design, which opens up with glazing along the north-western edge to provide unobstructed views of the sea. The site is blessed with this position facing the sun and the coast, ensuring that the house captures the sunlight from dawn until dusk – east to west.
“We wanted to push the boundaries of the site, starting with an arterial ‘koru’ sketch because there is a natural koru in the landforms, which dips down and spins around, as well as a spiral shape in the access driveway, so we continued this idea in our circulation plan," Ash says.
“The owners love mid-century modern houses, especially the Case Study Houses, which pushed the boundaries at the time,” suggests architect Paul Clarke, founder of Studio2 Architects and formerly of Crosson Clarke Carnachan.
Breamtail House possesses the Mondrian-like geometry you can see in Case Study House No.8 (by architects' Charles and Ray Eames with Eero Saarinen), seen here in the series of horizontal boxes – some solid, some transparent – that are stacked on top of one another. However, this home has a far more irregular arrangement than the Eames' home – or a Mondrian painting – with this reference evolving the form in response to this location, an exposed coastal site that requires sheltered areas and viewing platforms.
Here, terraces on either side are designed to capture the morning and afternoon sun, with a generous cedar-clad eave on the north-western side of building – where the outdoor entertaining space and pool are situated – offering shade during the hotter summer months.
The exterior features a slim-profile flat roof, a rendered block base and dark-stained vertical shiplap cedar cladding. Black aluminium joinery in 'black frost' by Fletcher Aluminium contrasts the timber soffits that flow inside onto the ceiling. Bagged block walls contain some of the exterior spaces and act as wind breaks, while the entry door has been crafted with glass slots in solid timber – designed by Studio2 Architects.
Words like ‘joy’, ‘drama’, ‘delight’ and ‘experience’ have also helped to form the architectural brief for Breamtail House, and are particularly evident in the heart of the home. Here, a spectacular feature staircase, in honey-coloured American ash, has 5m-high ‘hit-and-miss’ screening and a handrail recessed into the wall, along with the lighting, and a gallery space under the stairs. “We have worked with positive and negative space, open and closed spaces, to create a home that should be enjoyed – and should be joyful,” says Paul.
Throughout the interior, natural polished-concrete flooring provides the perfect backdrop to the warm oak-lined walls and ceilings, as well as to the dynamic views seen from practically every room. In the living area, an in-situ concrete fireplace has been shuttered in horizontal timber boards, adding texture to the space; it also acts as a room divider between the lounge and the staircase, a guest bathroom and a timber-clad media room. “The owners are both into music and movies, so we made provision for a comfortable couch, a big TV and high-quality sound,” says Paul.
The open-plan lounge and kitchen flows out into an outdoor barbeque, living and pool area. The elegant kitchen has custom-made black cabinetry and tiling, warmed up by a distinctive angular timber island in beech that slopes up and over like a bar. A scullery behind the kitchen helps to contain the cooking but, surprisingly, doesn’t feel isolated; it’s more of a contemplative cooking space with its lush views over the hilly bush-clad landscape. An adjacent dining area pokes out from the rest of the form of the house, forming a glass box with panoramic views, offset by the timber flooring in natural oak.
Downstairs is a cellar, three bedrooms, and an office with a bunk bed area for when nephews and nieces come to stay, along with a sewing studio, plant rooms, water tanks and a two-car garage. Here, a natural colour palette has been introduced into the interior with a soft but deep bluey grey (Resene Nevada) and a silvery grey (Resene quarter silver chalice) complements the concrete floors, while adding contrast to the timber.
It’s clear that Breamtail’s sharp, angular yet discreet exterior belies its warm and generous interior. The architects have managed to create the right balance of light and dark, and warm and cool, in this home, which perfectly reflects its surrounding environment. Breamtail will certainly continue to bed into the landscape as the native planting begins to envelope it over the coming decades.
Words by Justine Harvey.
