About
Brighton East.
ArchiPro Project Summary - Elegant Brighton East residence featuring clever design, abundant natural light, spacious living areas, and a tranquil outdoor retreat with a heated plunge pool, tailored for modern family living.
- Title:
- Brighton East
- Builder:
- Thomas Archer Homes
- Category:
- Residential/
- New Builds
Project Gallery
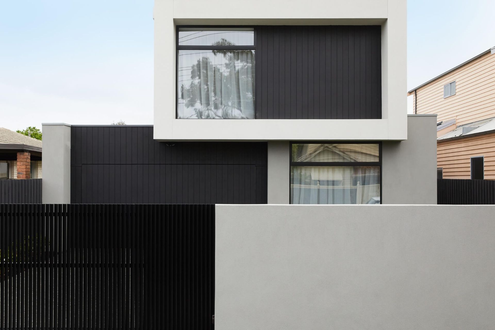
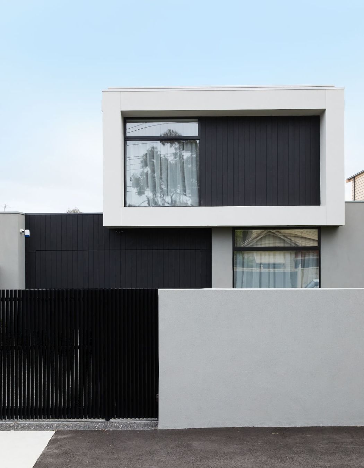
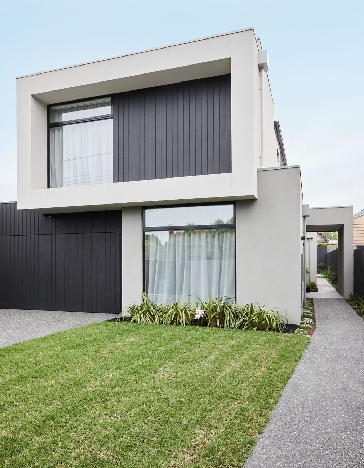

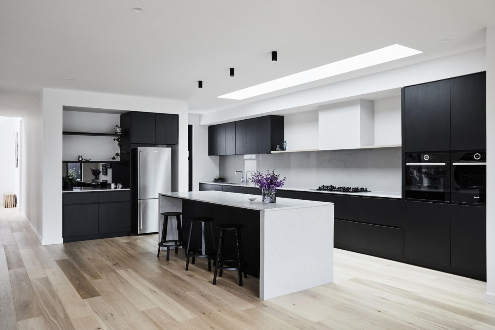
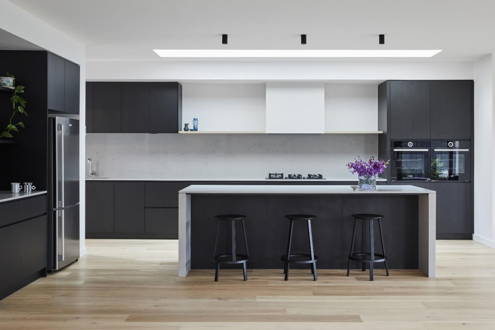
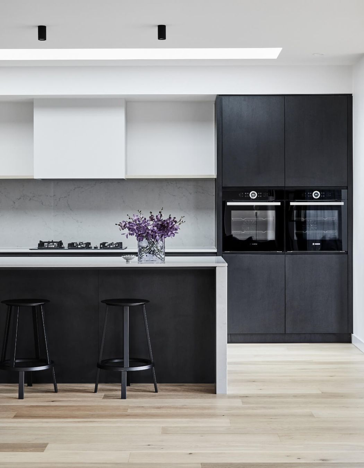
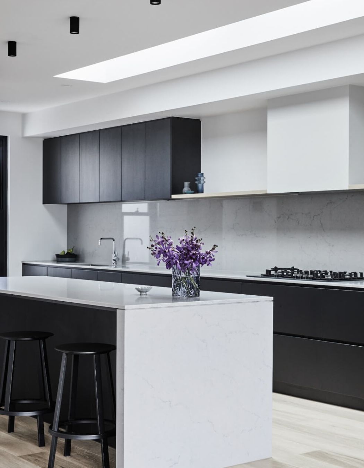
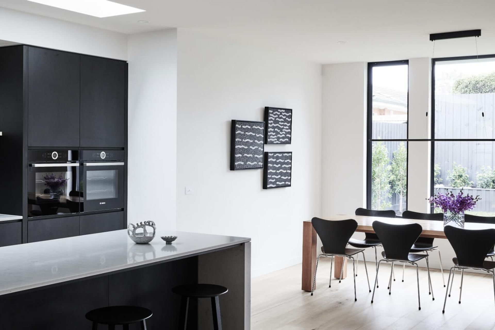
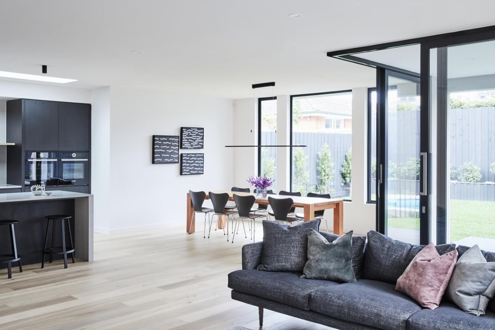
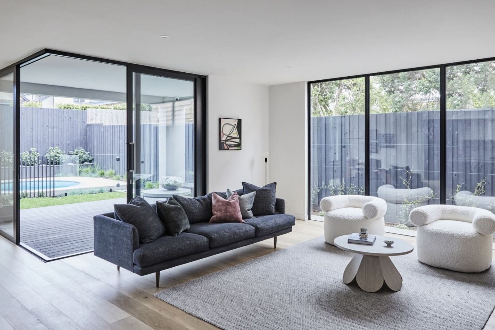
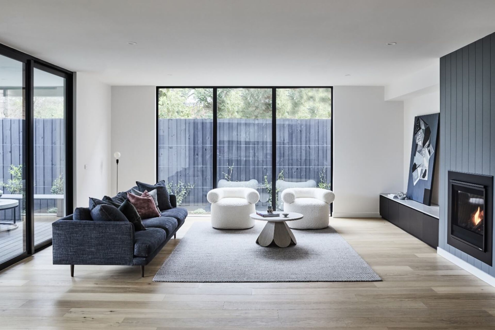
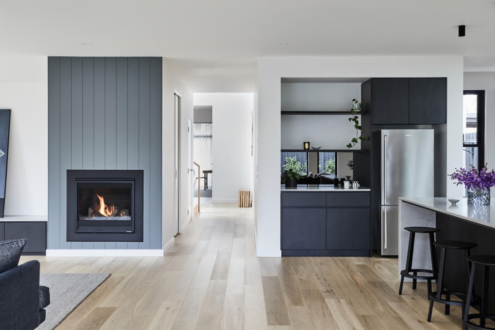

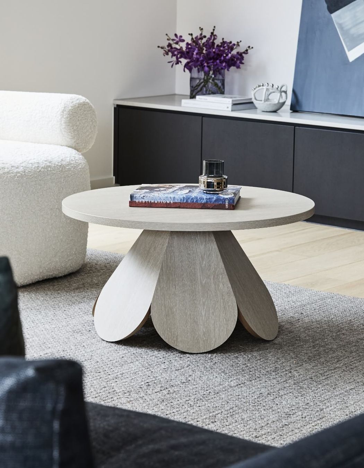
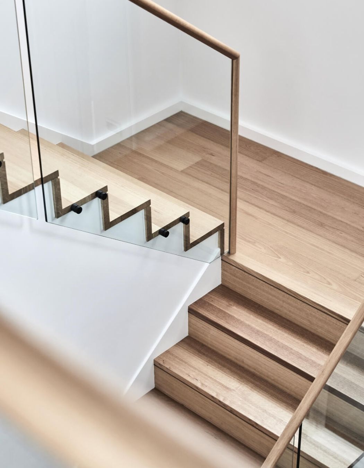

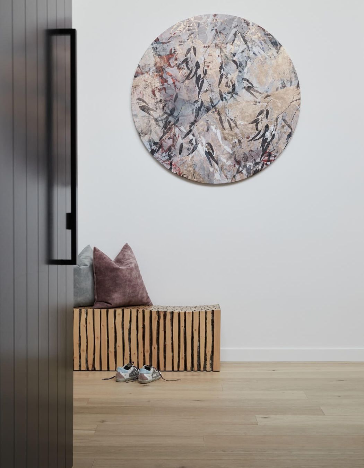
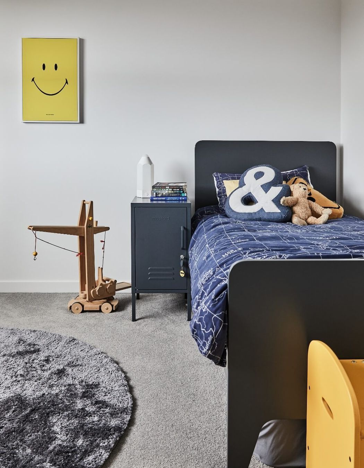
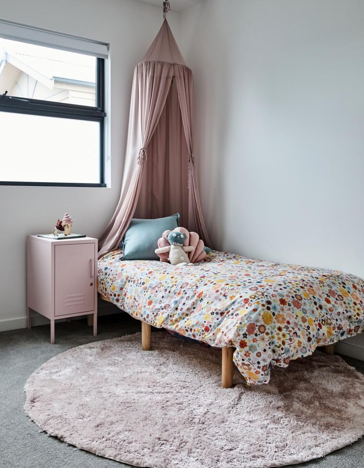

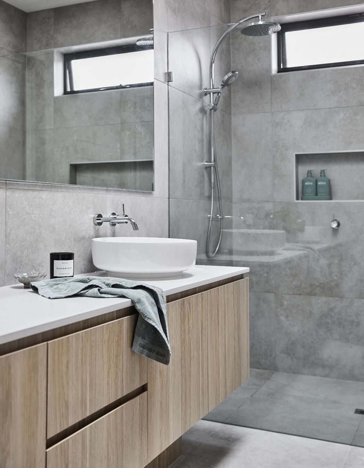
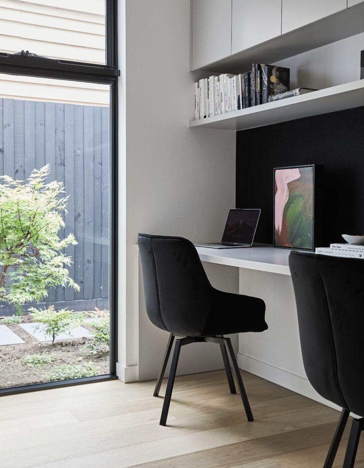
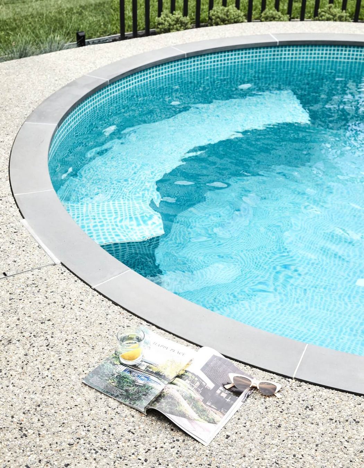
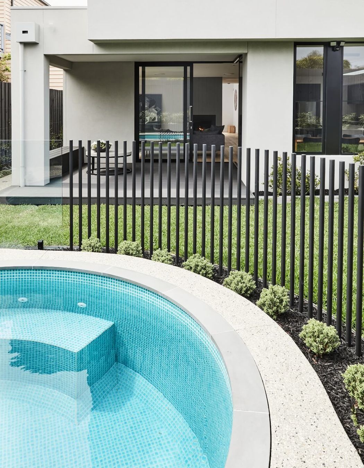
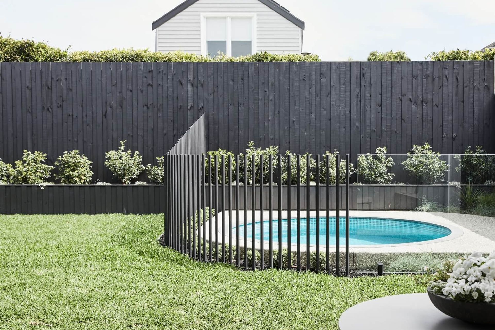
Views and Engagement
Professionals used

Thomas Archer Homes. Thomas Archer is a boutique building and design company.
Architecturally designed and tailored to your needs, Thomas Archer homes capture the essence of a stylish, contemporary Australian lifestyle, built to last a lifetime.
Our homes are designed with the ideal layout and floor plan in mind, delivering a harmonious flow with seamless connectivity between each space.
It's the incredible passion and attention to detail that is evident in every home that distinguishes Thomas Archer as a name synonymous with beautiful, architectural and liveable homes.
Year Joined
2022
Established presence on ArchiPro.
Projects Listed
17
A portfolio of work to explore.
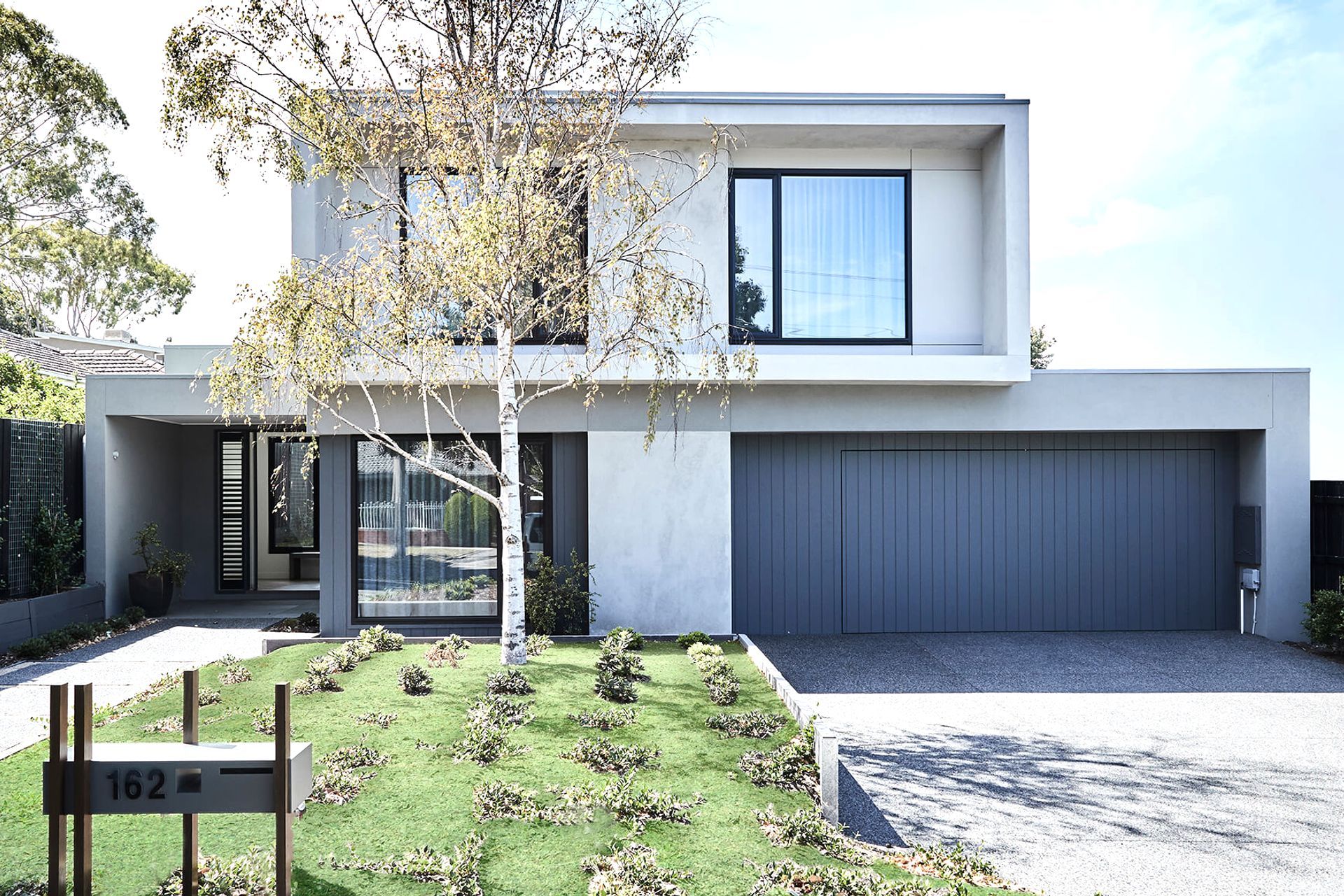
Thomas Archer Homes.
Profile
Projects
Contact
Other People also viewed
Why ArchiPro?
No more endless searching -
Everything you need, all in one place.Real projects, real experts -
Work with vetted architects, designers, and suppliers.Designed for New Zealand -
Projects, products, and professionals that meet local standards.From inspiration to reality -
Find your style and connect with the experts behind it.Start your Project
Start you project with a free account to unlock features designed to help you simplify your building project.
Learn MoreBecome a Pro
Showcase your business on ArchiPro and join industry leading brands showcasing their products and expertise.
Learn More

















