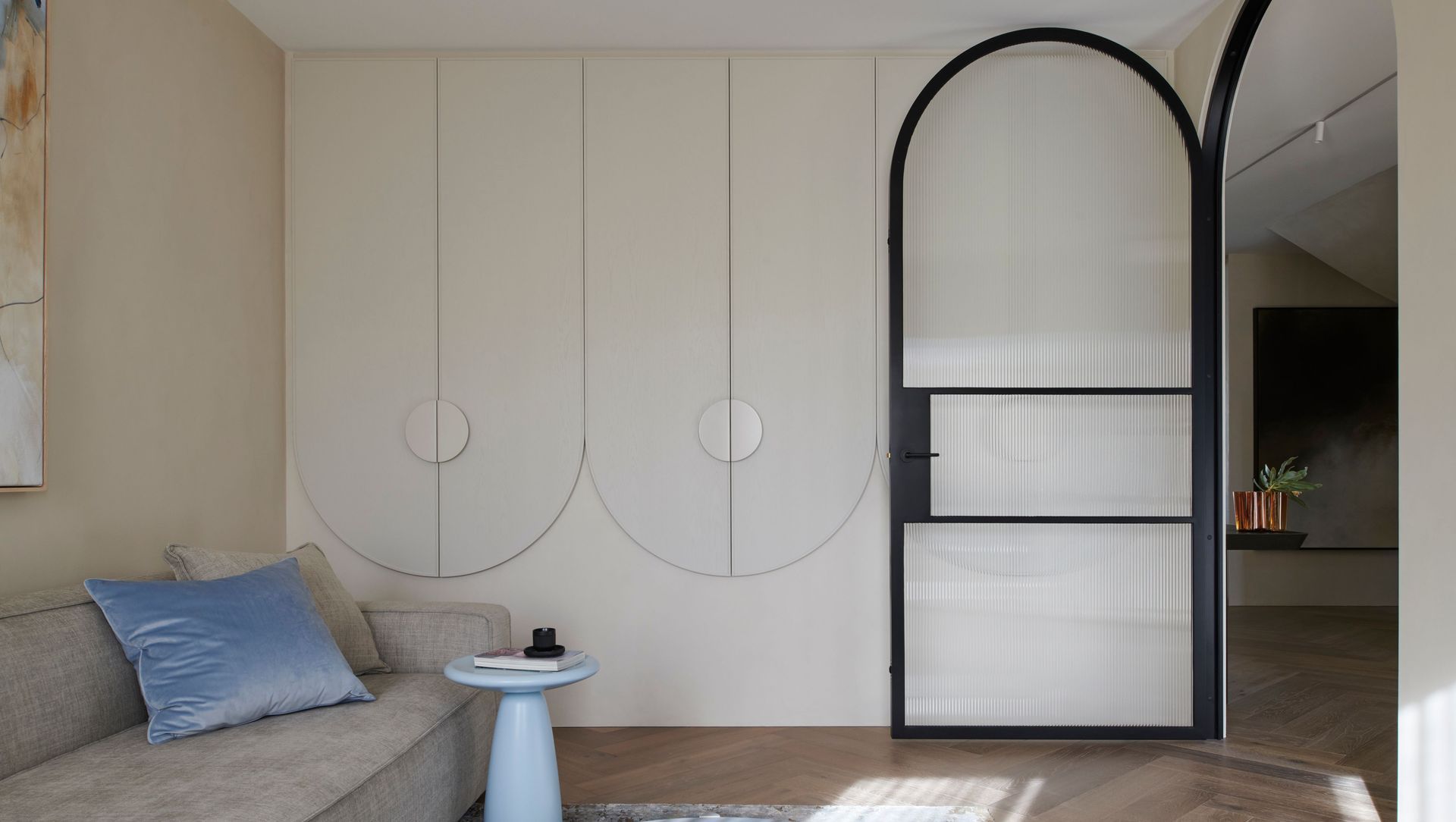About
Brunswick.
ArchiPro Project Summary - A contemporary renovation by Studio Minosa, transforming a Brunswick family home into a sanctuary of substance and soul, featuring light-filled spaces, a sculptural staircase, and a harmonious blend of natural materials.
- Title:
- Brunswick
- Manufacturers and Supplier:
- ZEN
- Category:
- Residential/
- New Builds
- Completed:
- 2024
- Building style:
- Contemporary
- Client:
- Studio Minosa
- Photographers:
- Nicole England
Project Gallery
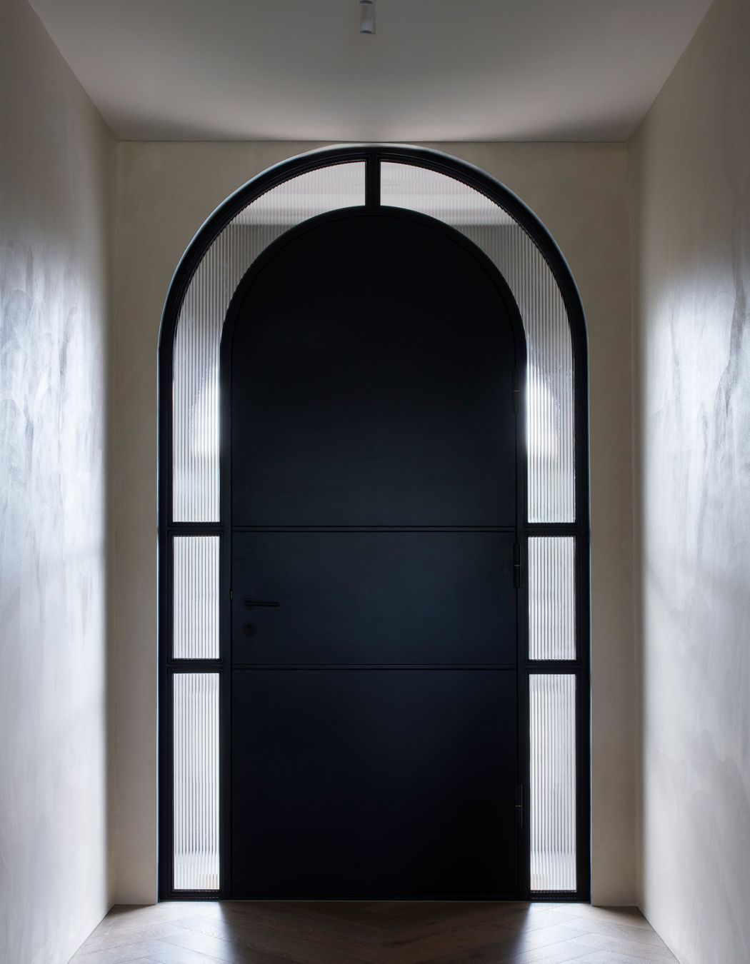
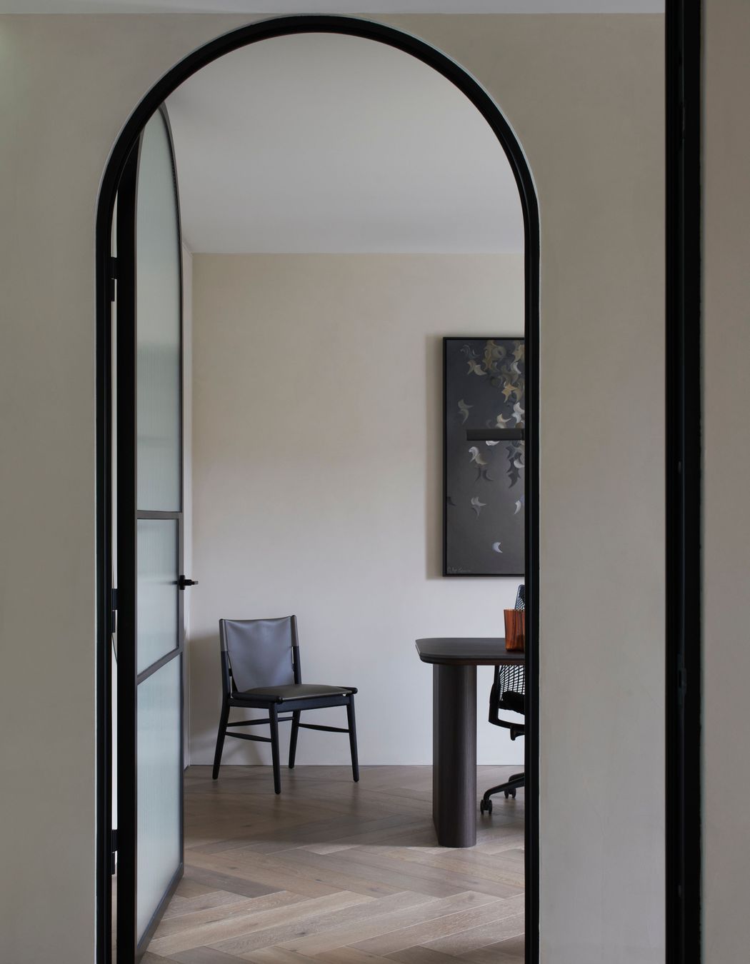
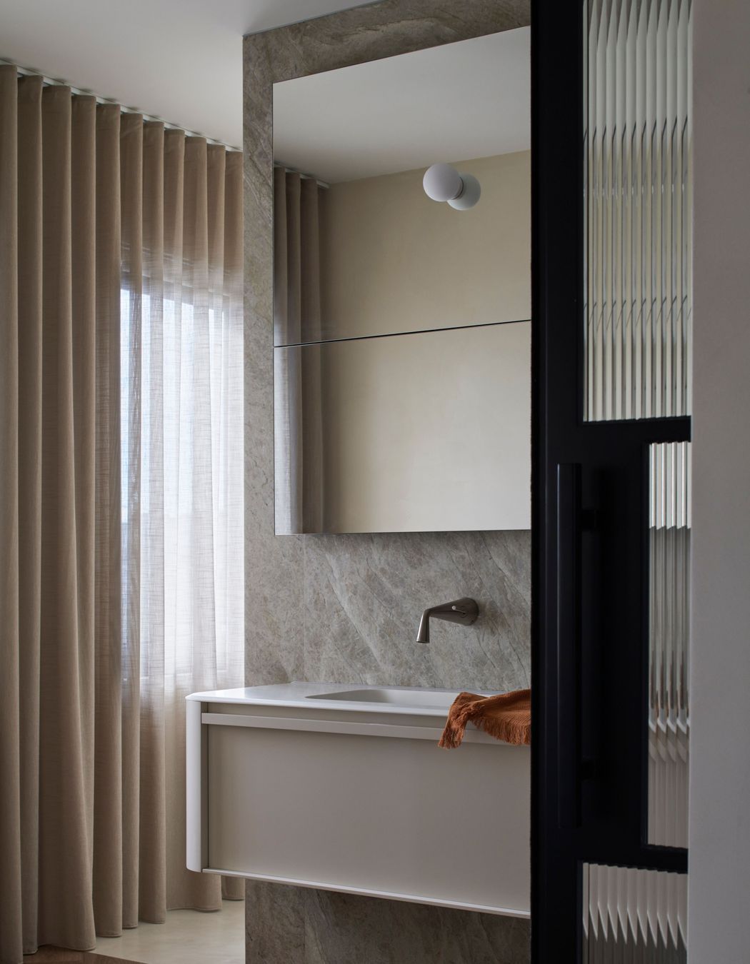
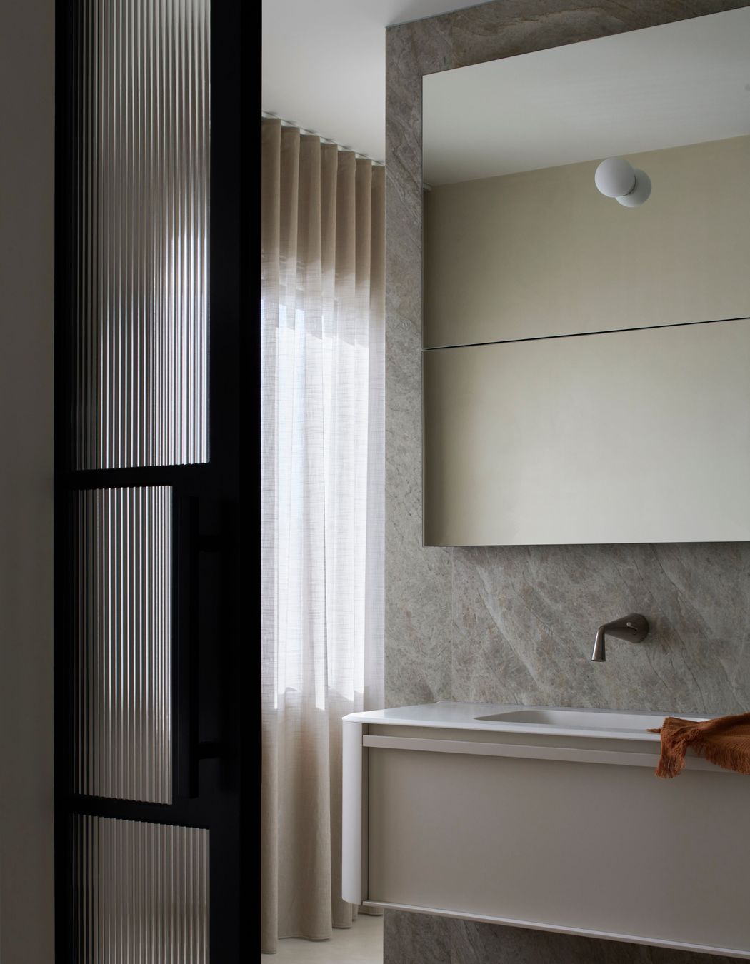
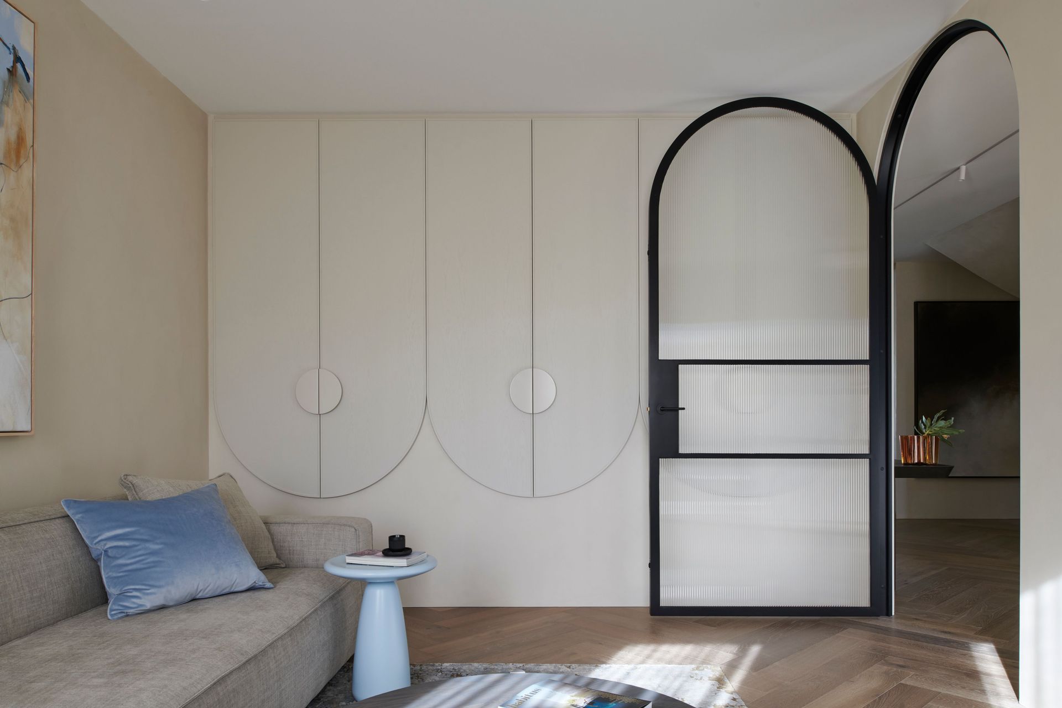
Views and Engagement
Products used
Professionals used

ZEN. ZEN was founded with the vision of producing the most exciting, unique and memorable architectural steel doors, windows and fireplaces in the world.
ZEN has two sub brands trading as – Zen Doors & Windows and Zen Fireplaces.
From humble beginnings designing and sourcing products for his own development projects, designer and founder John Terziovski, saw a real opportunity for delivering unique, design driven products to the global construction industry. With bespoke statement pieces being pivotal decisions when developing, building or renovating, John realised there is a real appetite for quality custom made products that can set a project apart.
Partnering with some award winning builders, architects, interior designers and property developers our aim is to focus on quality and efficient manufacturing processes and utilising our networks to source the best materials to create each Zen product.
With an appreciation for good design and functionality, ZEN aims to provide a unique competitive offering to the marketplace, which meets all expectations of the discerning architect, builder or consumer.
Founded
2018
Established presence in the industry.
Projects Listed
41
A portfolio of work to explore.
Responds within
15hr
Typically replies within the stated time.
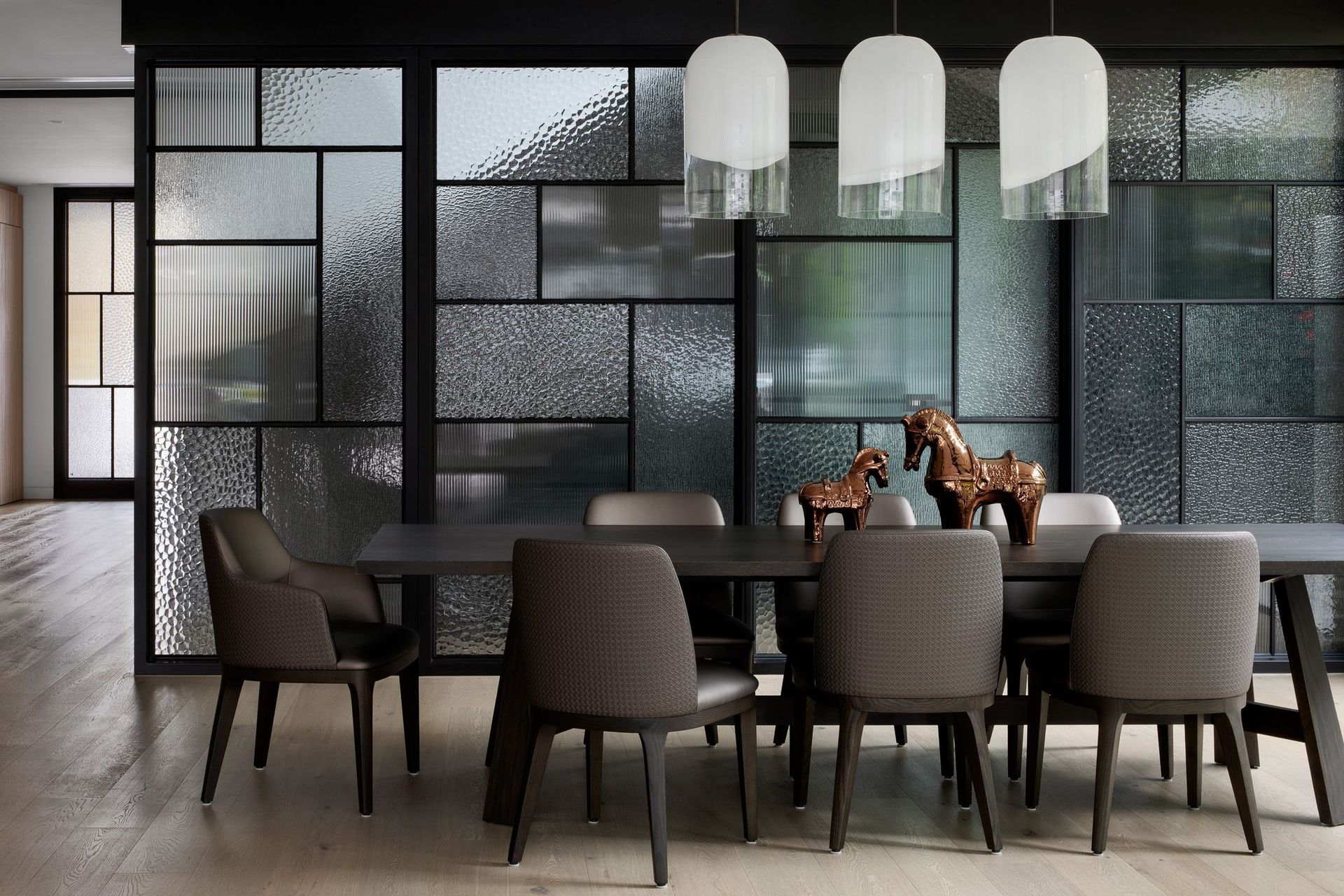
ZEN.
Profile
Projects
Contact
Other People also viewed
Why ArchiPro?
No more endless searching -
Everything you need, all in one place.Real projects, real experts -
Work with vetted architects, designers, and suppliers.Designed for New Zealand -
Projects, products, and professionals that meet local standards.From inspiration to reality -
Find your style and connect with the experts behind it.Start your Project
Start you project with a free account to unlock features designed to help you simplify your building project.
Learn MoreBecome a Pro
Showcase your business on ArchiPro and join industry leading brands showcasing their products and expertise.
Learn More