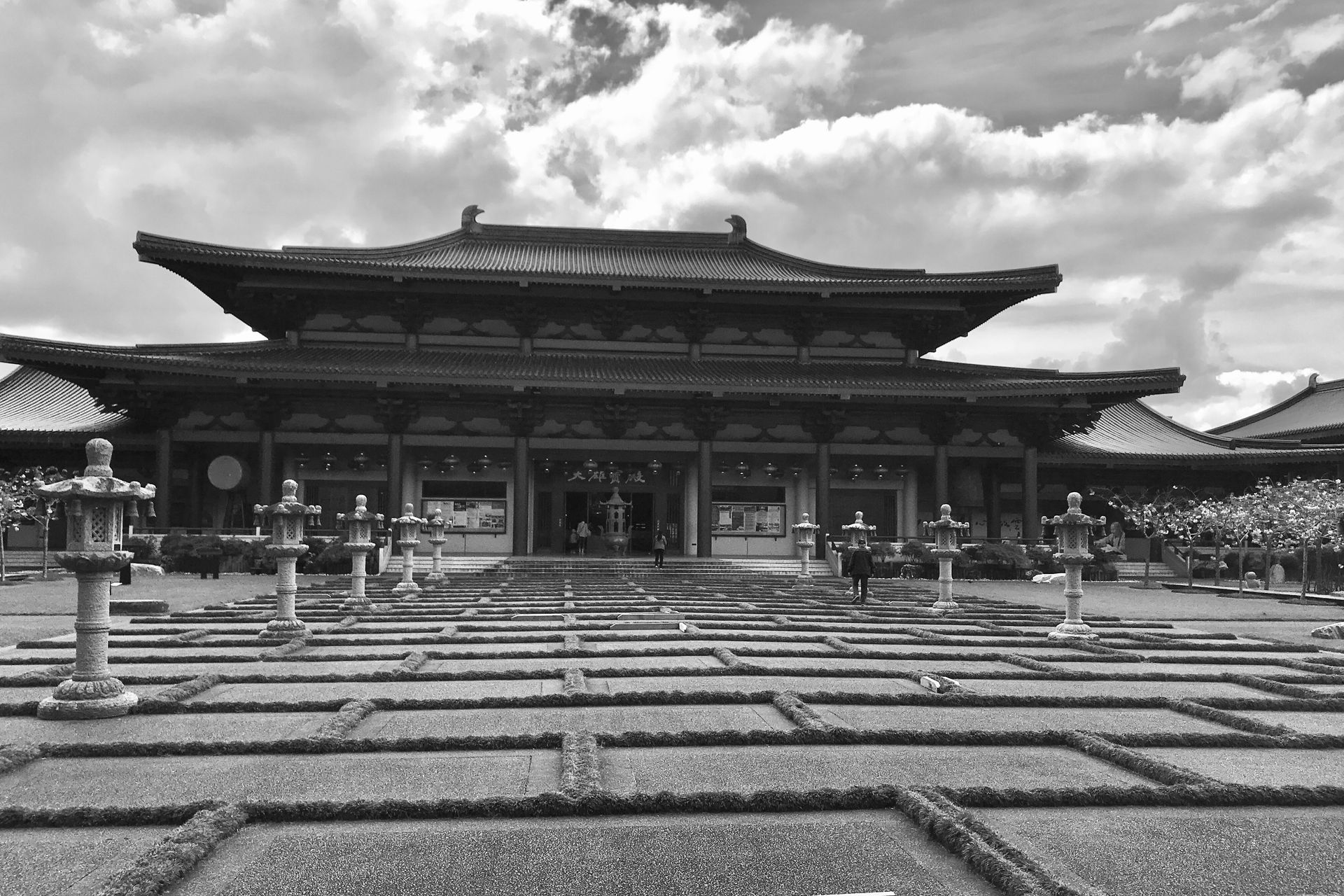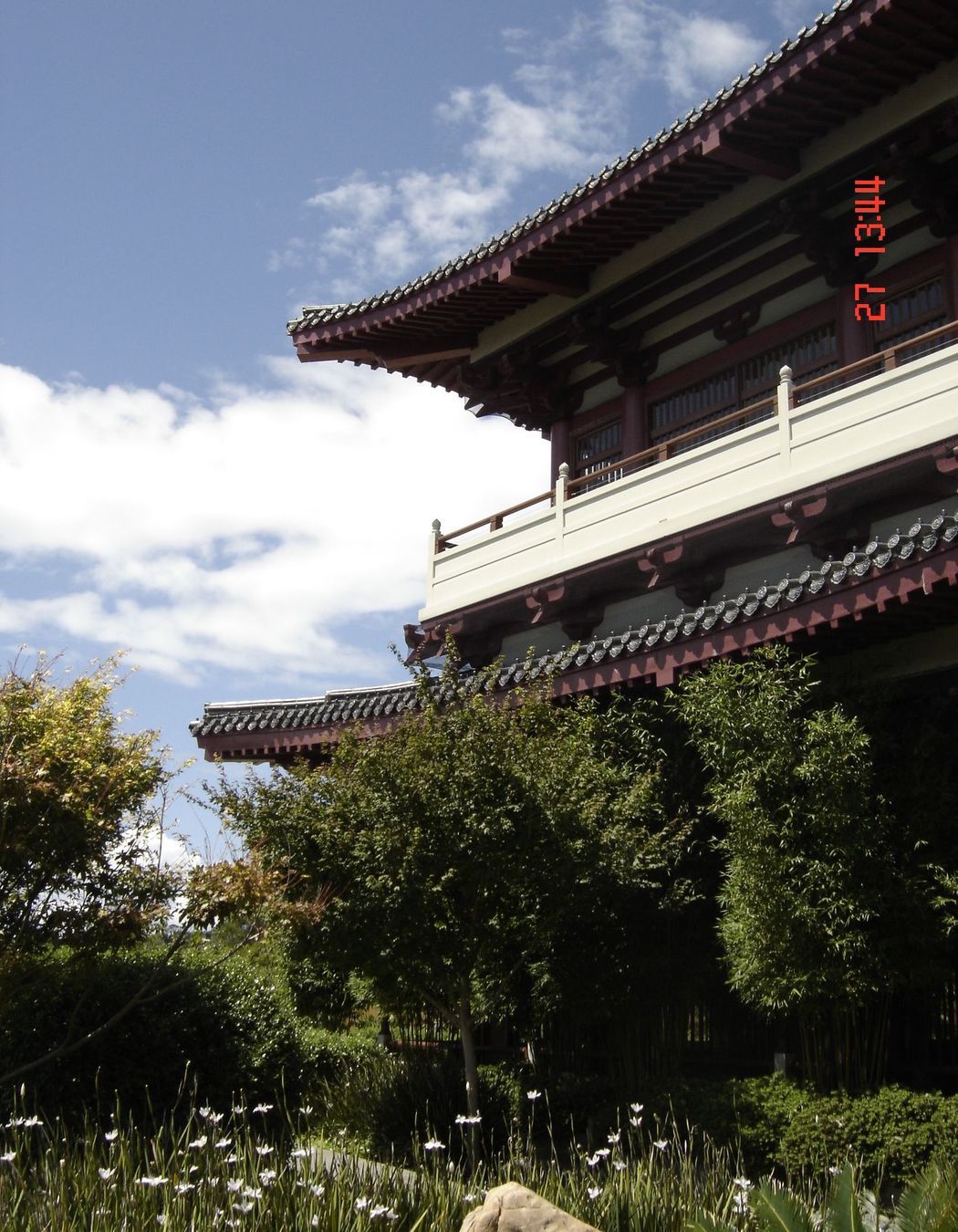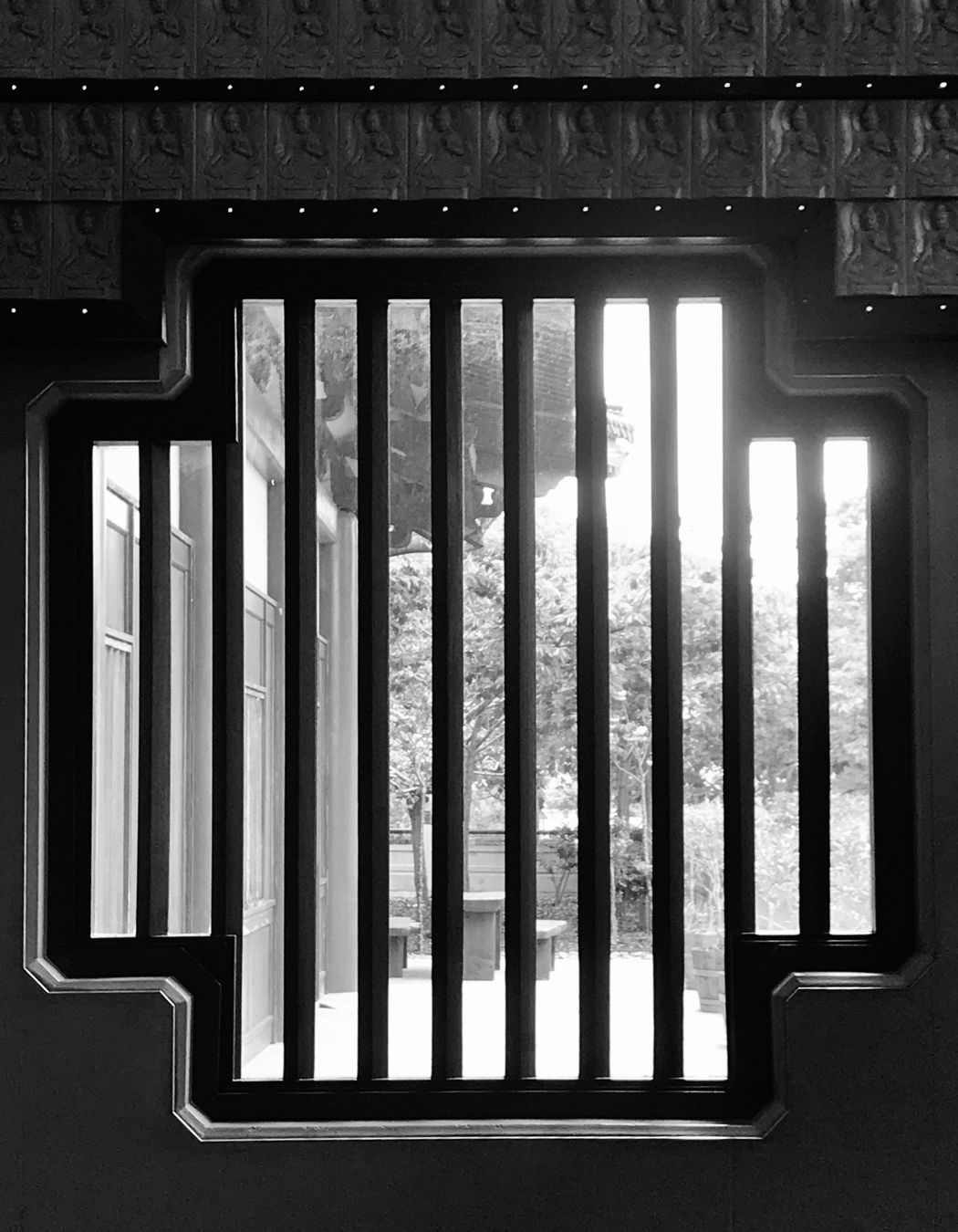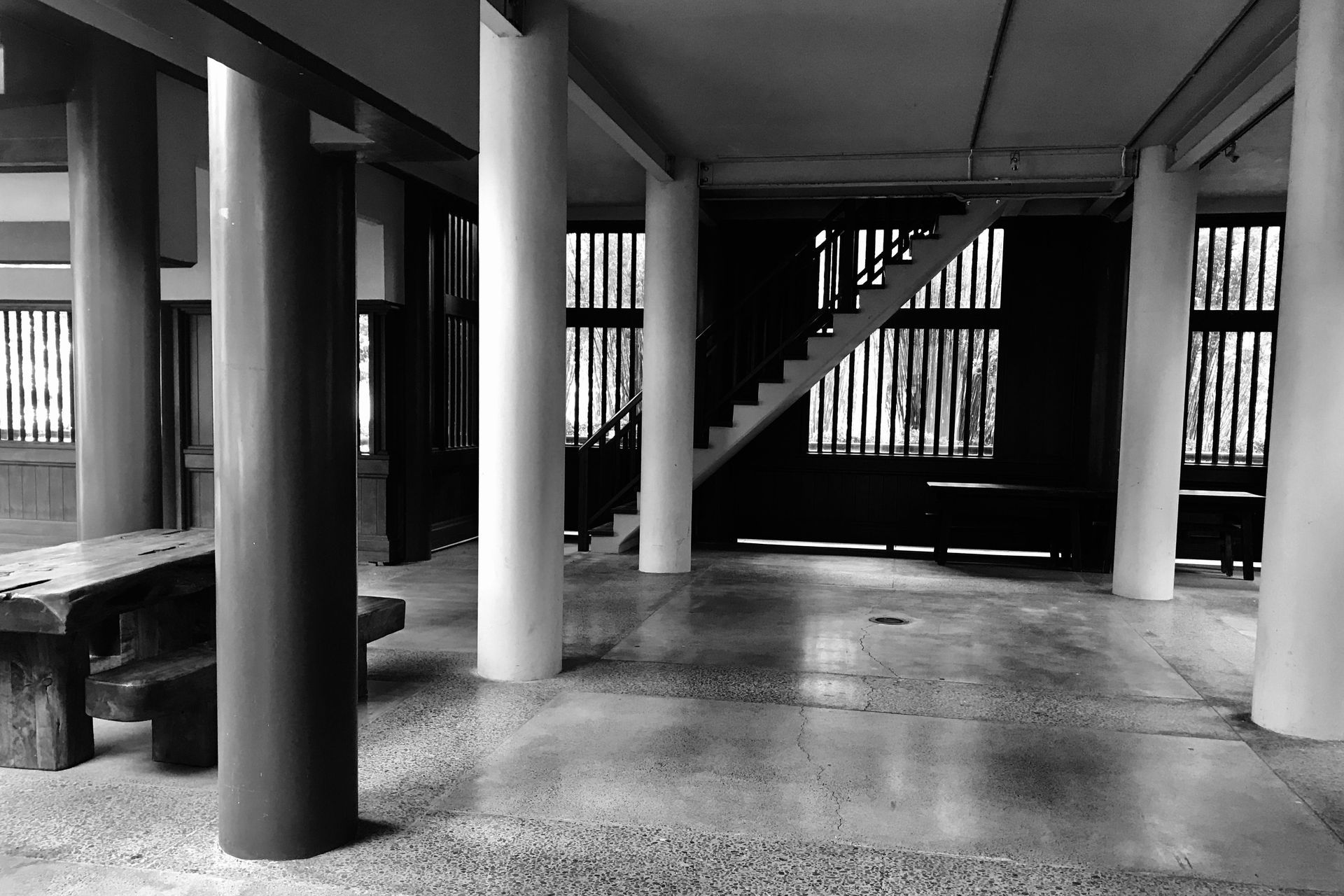About
Buddhist Temple.
ArchiPro Project Summary - A multi-functional Buddhist Temple complex designed by Ron Seeto, featuring traditional Chinese Sung period architecture, a main shrine for 600 devotees, and extensive facilities including a pilgrim's retreat, classrooms, and landscaped gardens.
- Title:
- Buddhist Temple
- Architect:
- Ron Seeto Architect
- Category:
- Community/
- Public and Cultural
Project Gallery
Views and Engagement
Professionals used

Ron Seeto Architect. Architecture infused with top industry experience - efficient home design - liveable spaces
Ron Seeto Architect, formerly MCP Auckland, specialises in creating liveable spaces which, "make your neighbours jealous" and are efficient in their use of space in the home design.
We have a particular interest and experience in efficient home design and pre-Crafted manufactured off-site building solutions where appropriate. For all our projects we are committed to the design and delivery of interior and exterior spaces that meet client requirements driven by these fundamentals -- efficient, purpose, aesthetics, budget, site, culture, social and environmental.
Born in Fiji and graduating with a Bachelor of Architecture with Honours from Auckland University, I have worked in New Zealand and the South Pacific – starting with Claude Megson and latterly Murray Cockburn.
I believe the dream project holds these elements -- innovation and practicality. Listening and collaboration. Enthusiasm and commitment. Trust and clarity between architect, client and consultants. Efficient home design making liveable spaces.
As every project is personal and unique, I do not work to a defined style or formula. Context and Contrast are important, not to mimic but be part of a place in a liveable community and the efficient use of space in home design is a goal.
We have designed a wide range of projects including residential - home design, commercial, and institutional, and have amassed special expertise in the residential, liturgical and the hotel/resort sectors.
I am proud to say that we have always been a referral business. Over 50% of our clients have been referred by existing clients.
Year Joined
2019
Established presence on ArchiPro.
Projects Listed
10
A portfolio of work to explore.
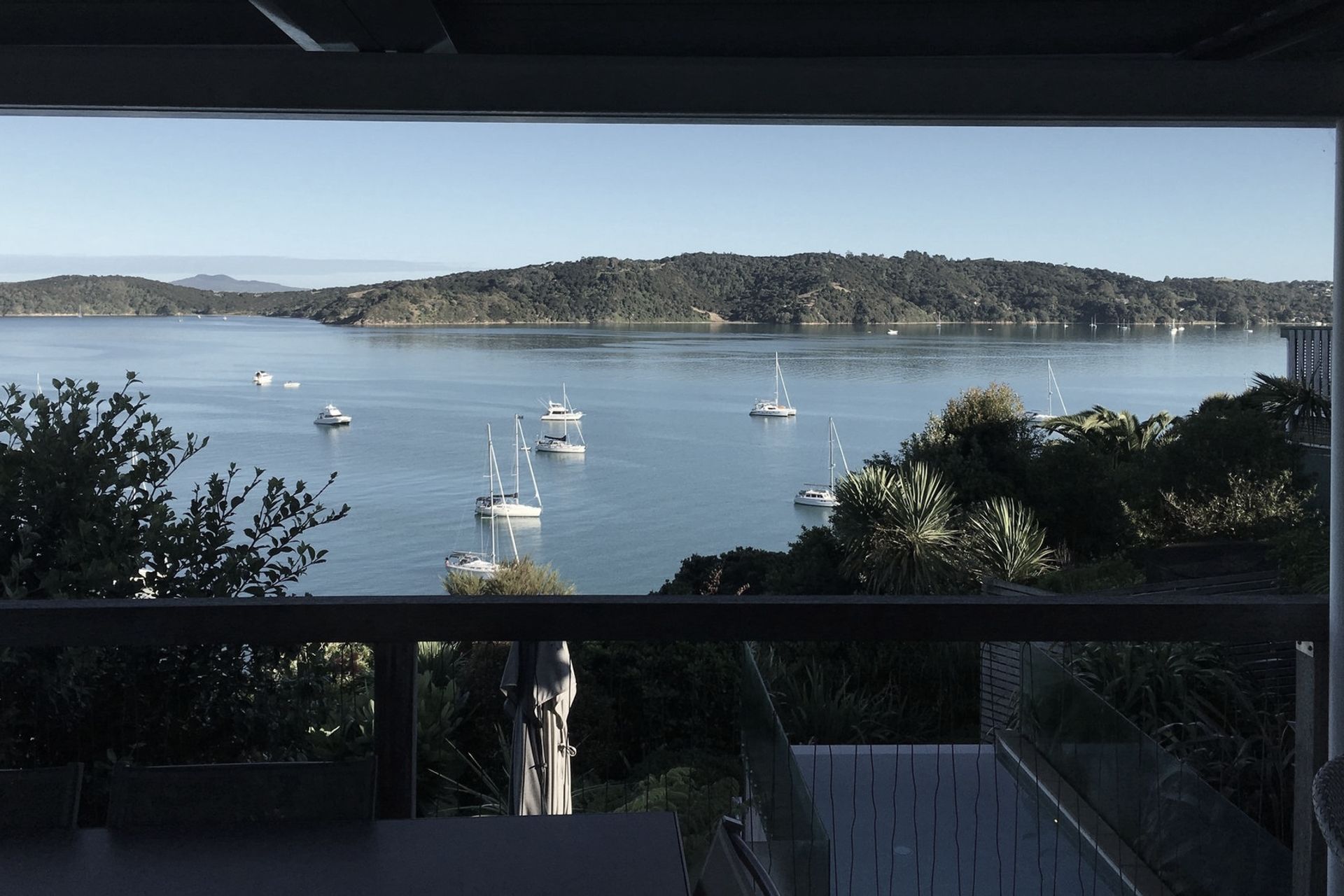
Ron Seeto Architect.
Profile
Projects
Contact
Project Portfolio
Other People also viewed
Why ArchiPro?
No more endless searching -
Everything you need, all in one place.Real projects, real experts -
Work with vetted architects, designers, and suppliers.Designed for New Zealand -
Projects, products, and professionals that meet local standards.From inspiration to reality -
Find your style and connect with the experts behind it.Start your Project
Start you project with a free account to unlock features designed to help you simplify your building project.
Learn MoreBecome a Pro
Showcase your business on ArchiPro and join industry leading brands showcasing their products and expertise.
Learn More
