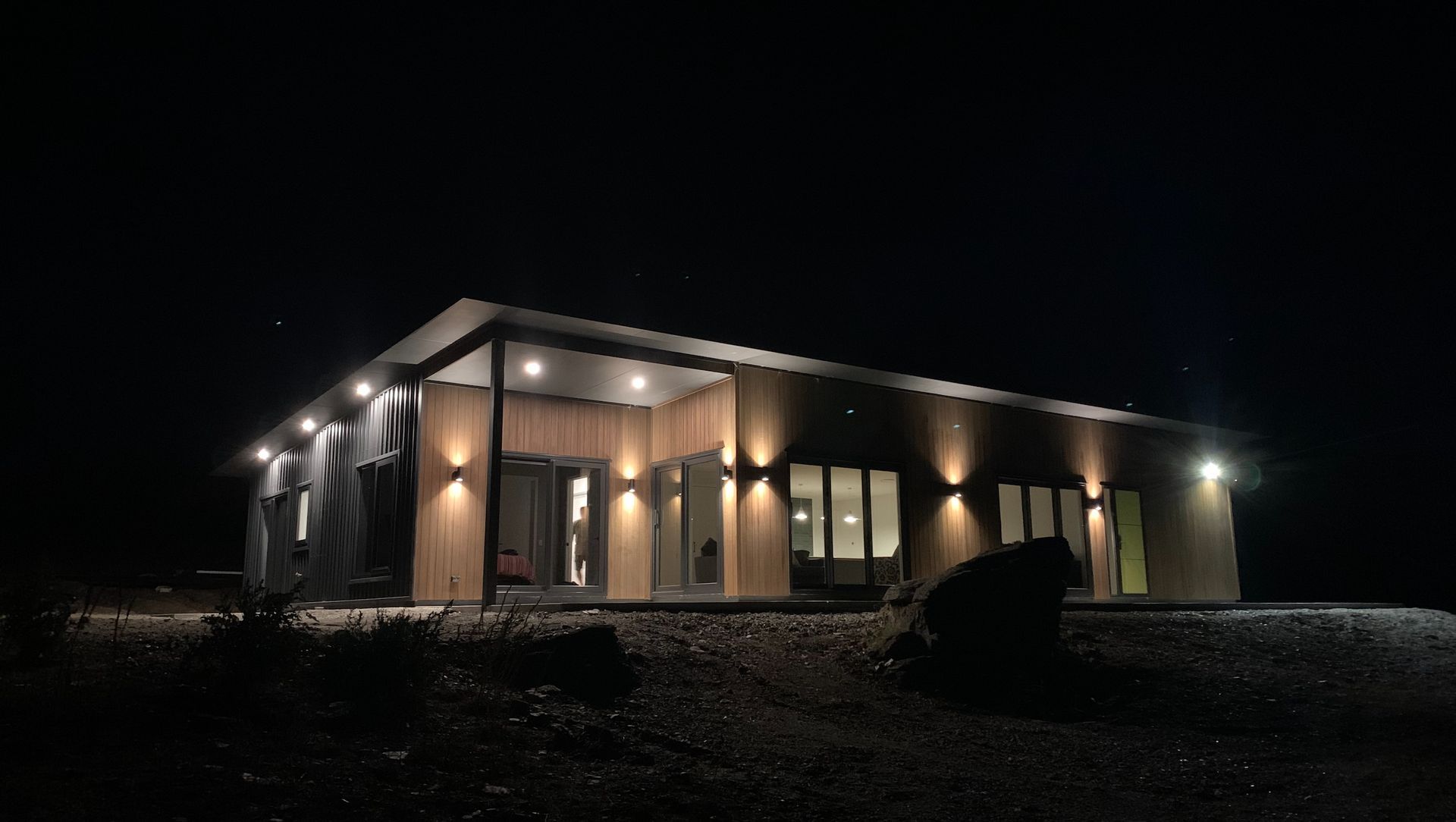About
Butchers Gully Hill Otago.
ArchiPro Project Summary - Butchers Gully Hill House: A sustainable 3-bedroom home in Central Otago, featuring innovative Klima clip PVC windows, designed for comfort and efficiency, with stunning regional views and adaptable spaces for guests and future rentals.
- Title:
- Butchers Gully Hill house, Central Otago
- Design & Build:
- Green Homes New Zealand
- Category:
- Residential/
- New Builds
- Photographers:
- Green Homes Central Otago
Project Gallery
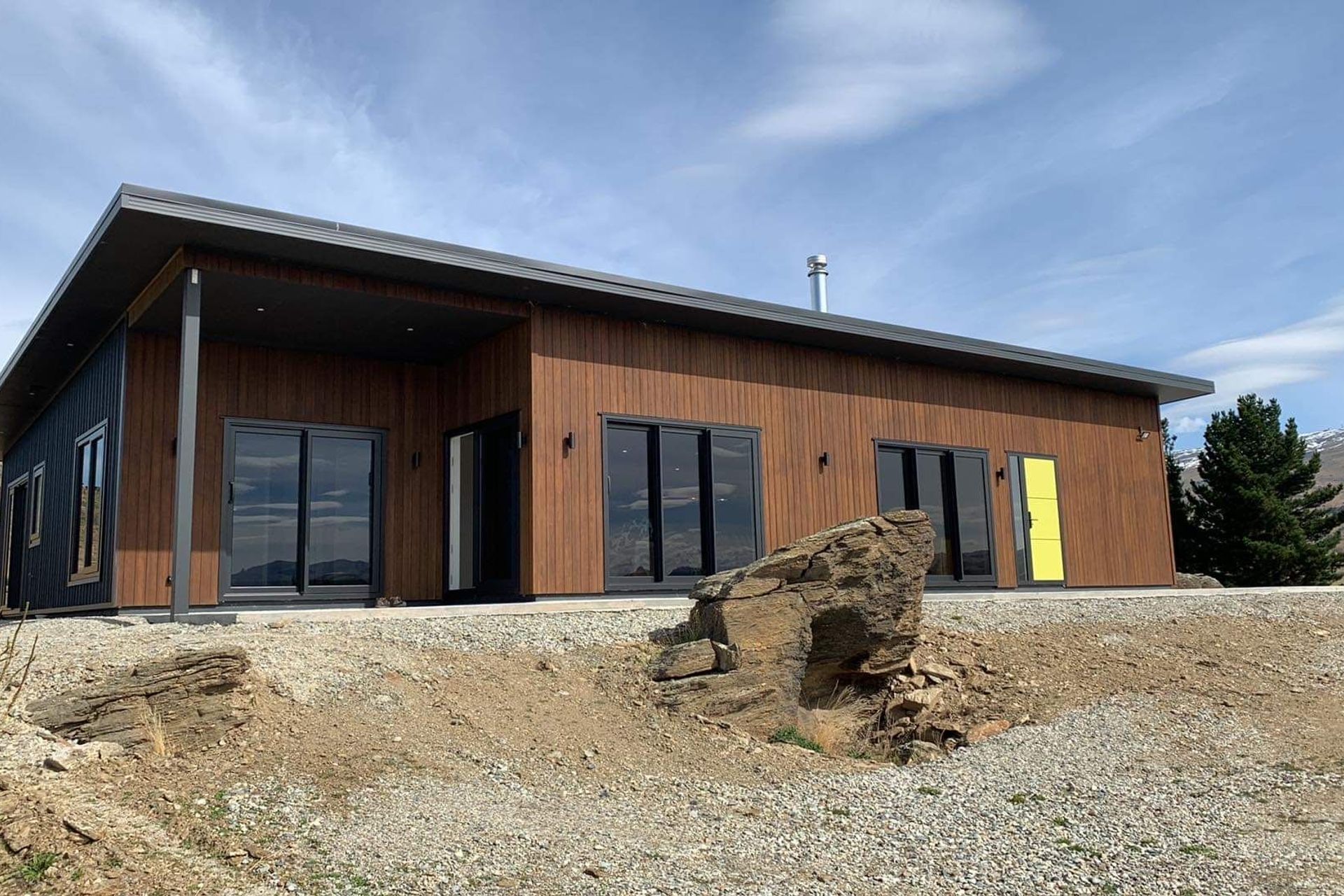

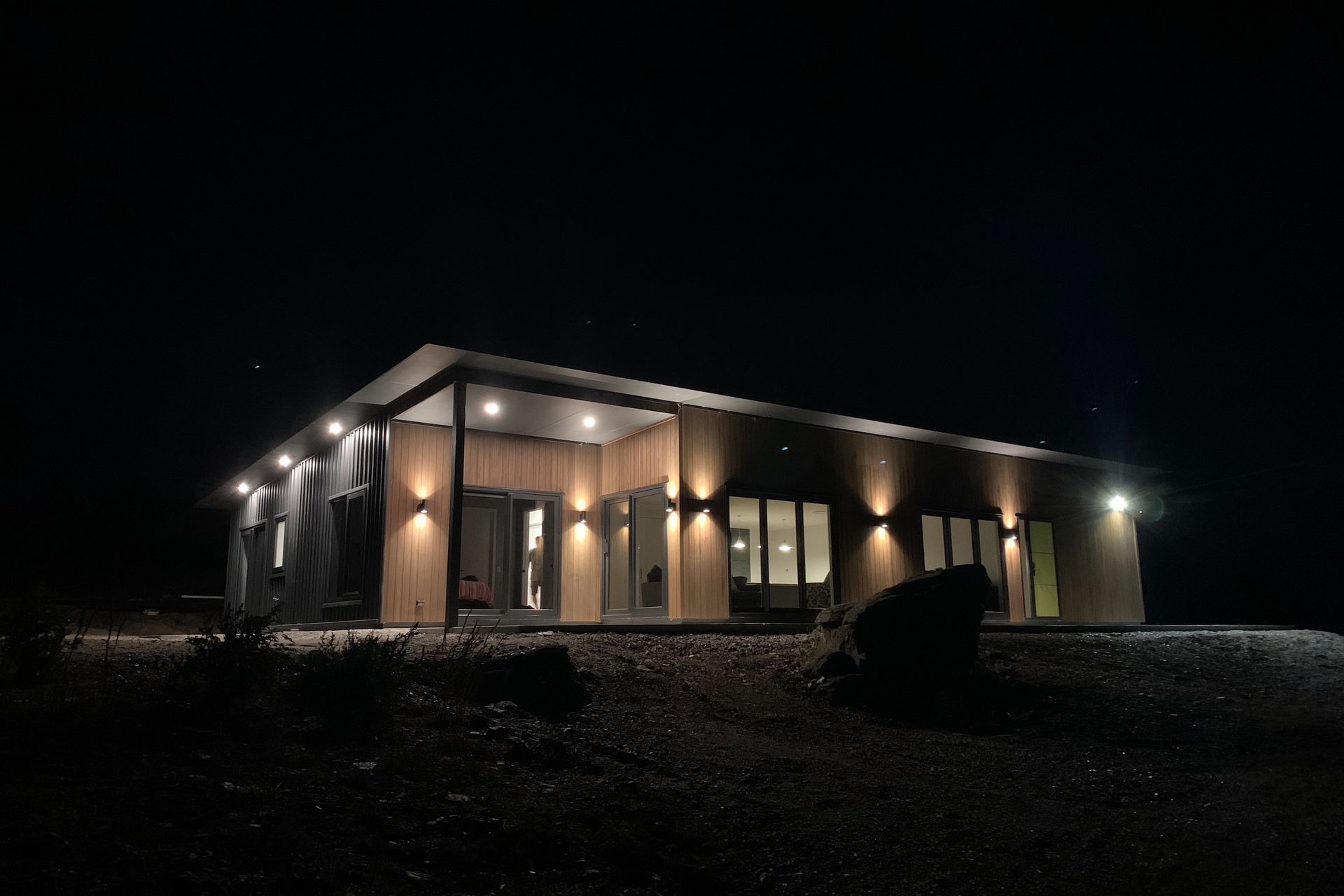

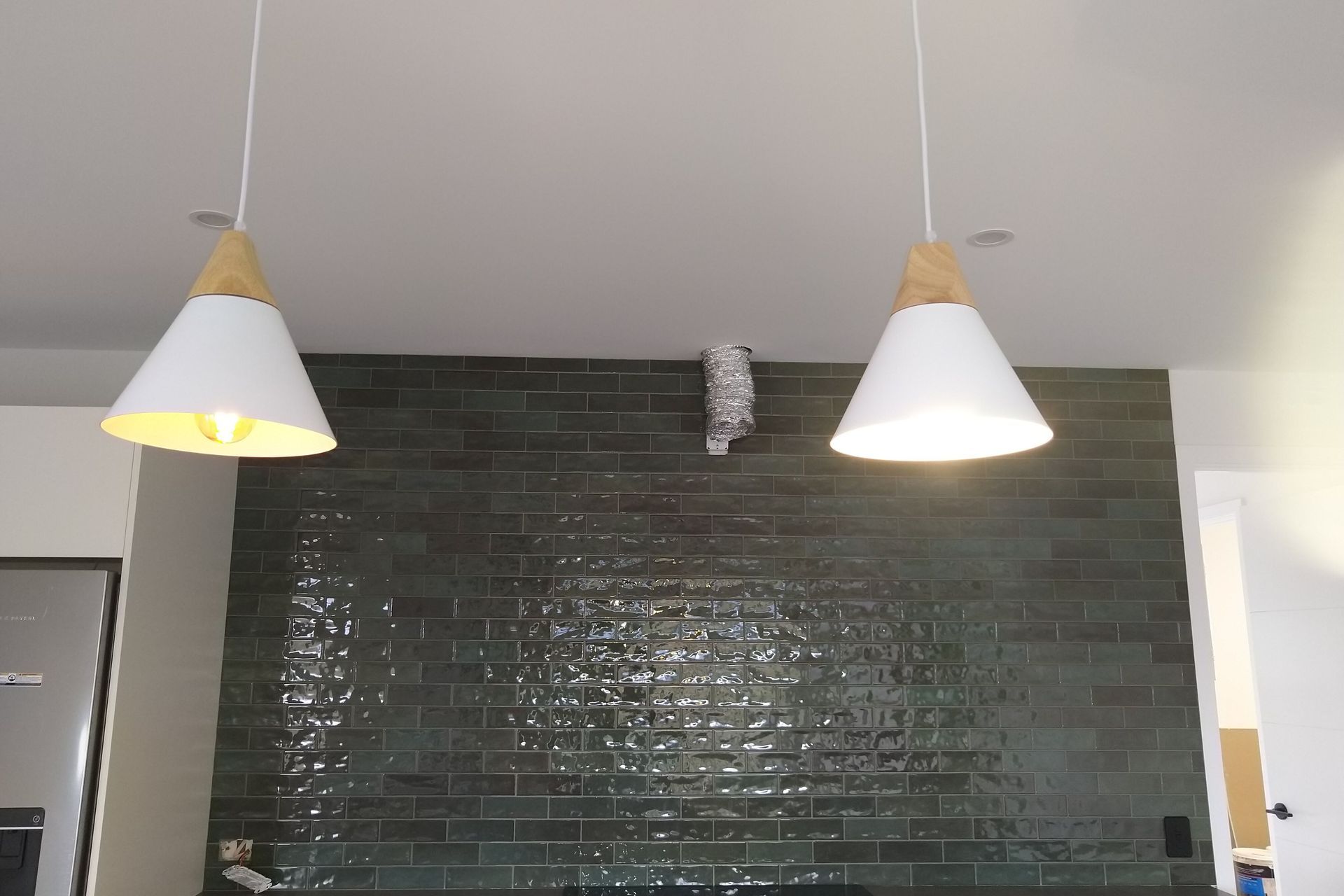
Views and Engagement
Professionals used

Green Homes New Zealand. Green Homes New Zealand designs and builds energy efficient homes for Kiwi families. We are extremely proud of our building ethos and our unique position in the residential building market, constructing thermally efficient, well performing homes that are easier on the budget, the eye, and the planet. We are Registered Master Builders.
Established in Australia in 2012, New Zealand in 2016 and the USA in 2018, Green Homes New Zealand is proud to be backed and supported by national construction professionals Watts & Hughes Construction Ltd who have been building developments since 1984. Green Homes New Zealand acts as Watts & Hughes’ residential arm whose principles and values mirror our parent company’s which is excellence, quality craftsmanship, client commitment and preparedness for the future.
Founded
2016
Established presence in the industry.
Projects Listed
12
A portfolio of work to explore.
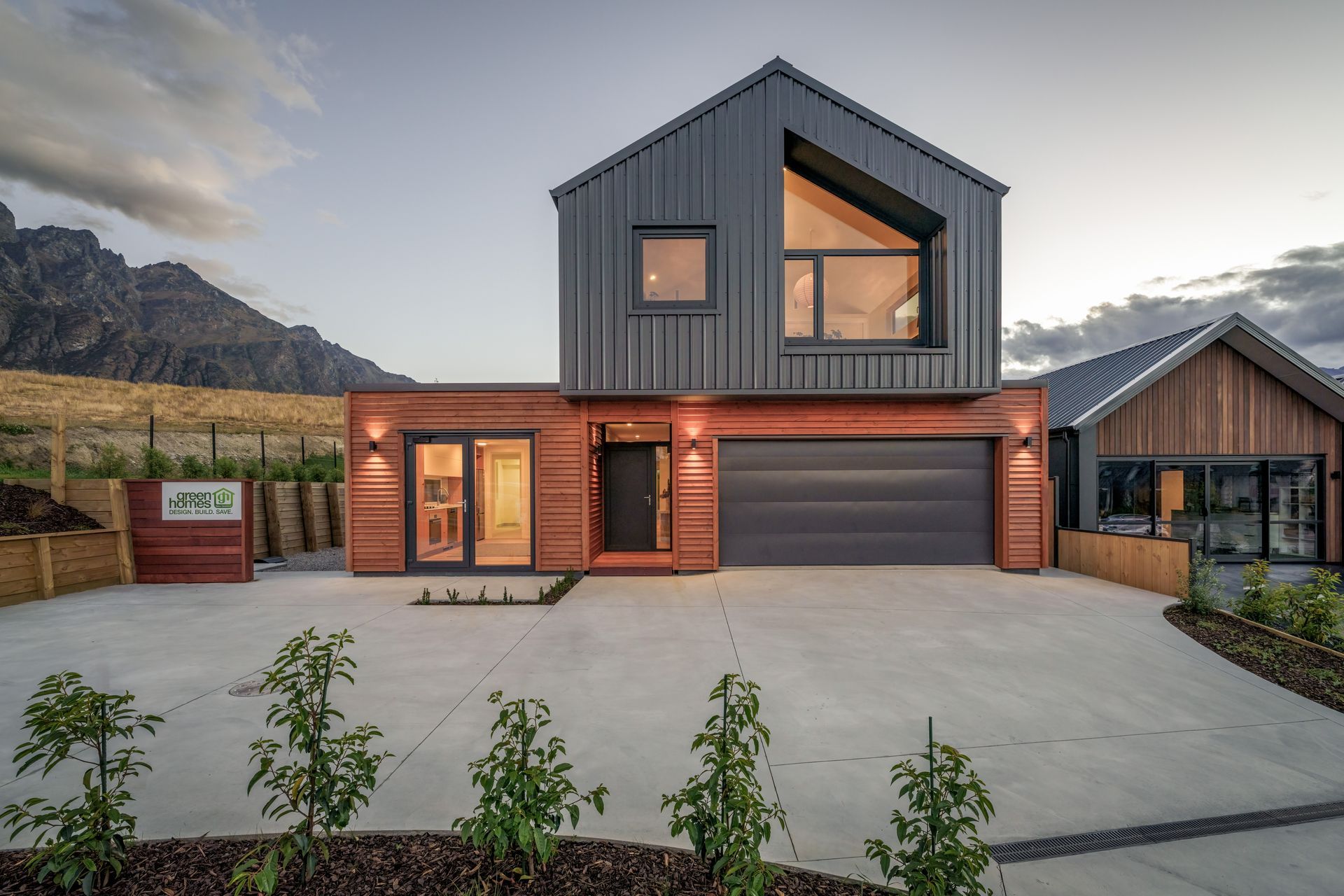
Green Homes New Zealand.
Profile
Projects
Contact
Project Portfolio
Other People also viewed
Why ArchiPro?
No more endless searching -
Everything you need, all in one place.Real projects, real experts -
Work with vetted architects, designers, and suppliers.Designed for New Zealand -
Projects, products, and professionals that meet local standards.From inspiration to reality -
Find your style and connect with the experts behind it.Start your Project
Start you project with a free account to unlock features designed to help you simplify your building project.
Learn MoreBecome a Pro
Showcase your business on ArchiPro and join industry leading brands showcasing their products and expertise.
Learn More