About
Camden I.
ArchiPro Project Summary - A mid-century modern inspired renovation and extension of a late 70's home, Camden I showcases a sophisticated blend of warm timber tones, artful lighting, and luxurious stone accents, redefining contemporary living with a focus on enhanced spatial flow.
- Title:
- Camden I
- Architect:
- J Mammone Architecture
- Category:
- Residential/
- Renovations and Extensions
- Region:
- Camden, New South Wales, AU
- Completed:
- 2024
- Building style:
- Modern
- Photographers:
- J Mammone ArchitectureClare Oliver
Project Gallery

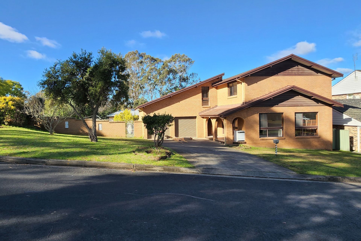

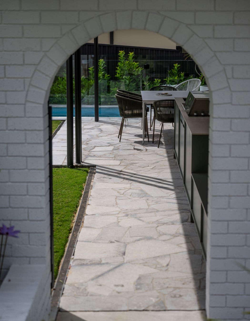
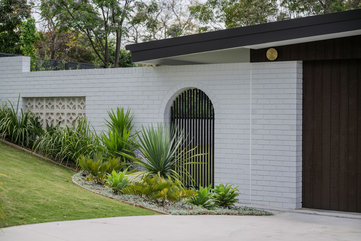
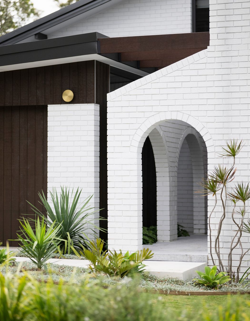
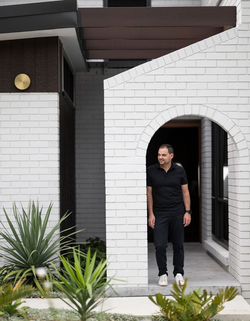
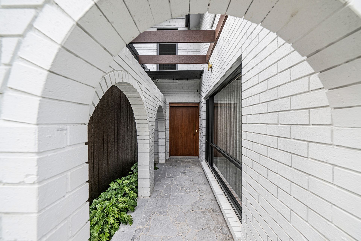

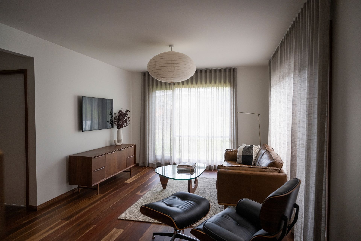
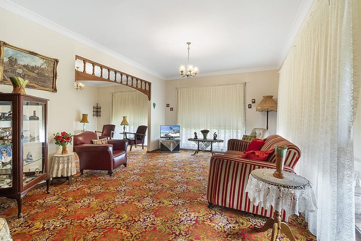
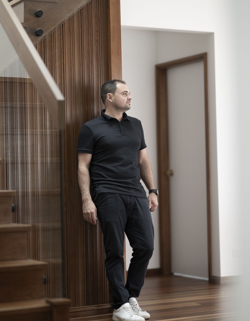
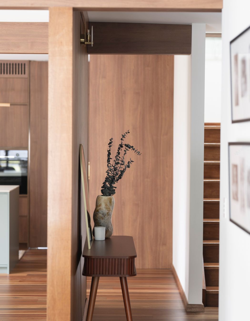

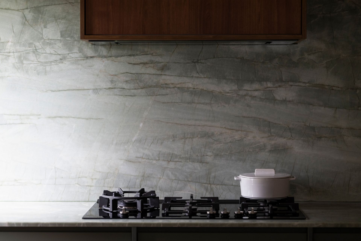
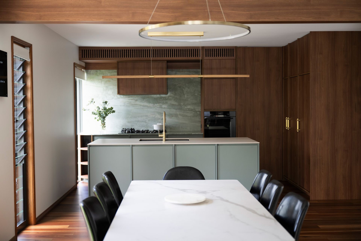
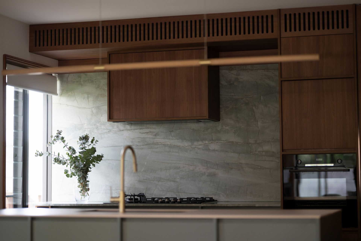
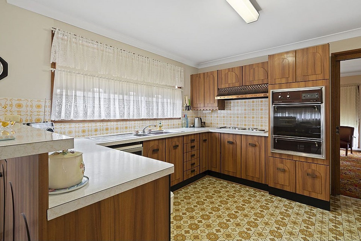
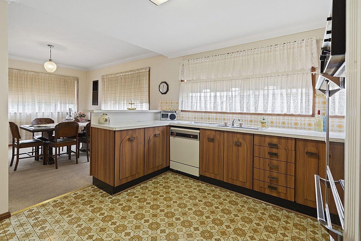
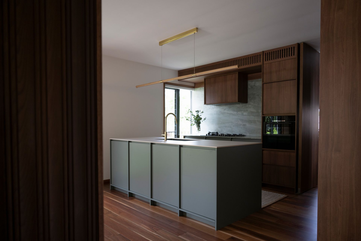
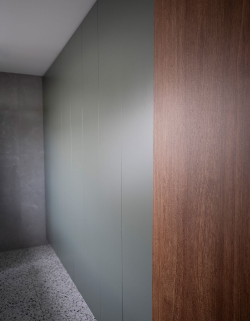
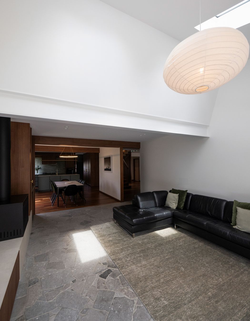
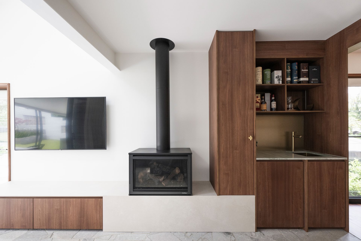
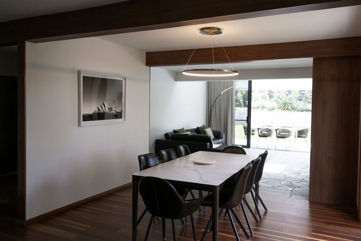
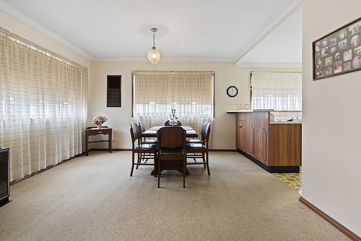
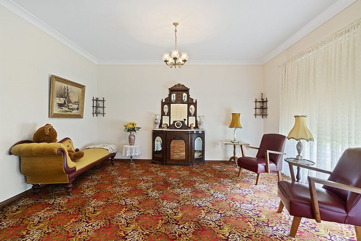
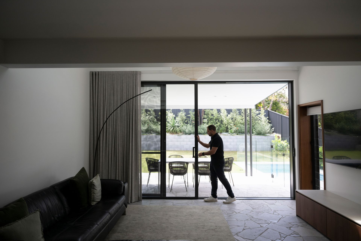
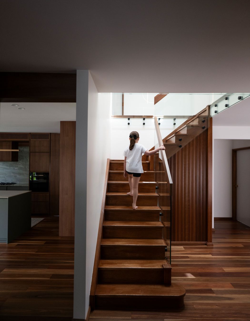
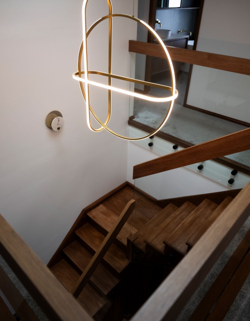
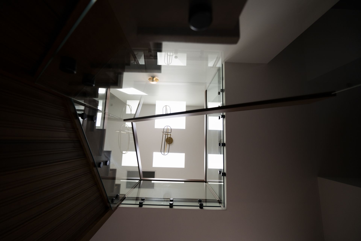
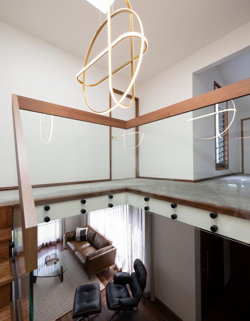
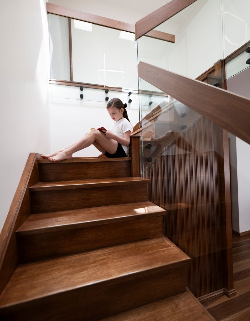
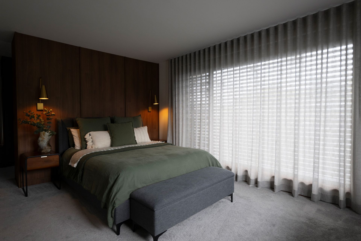
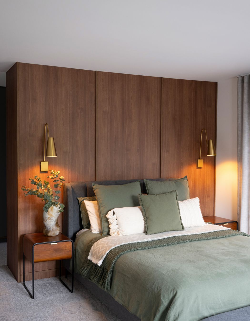
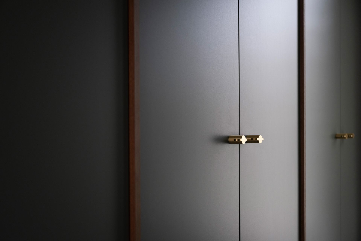

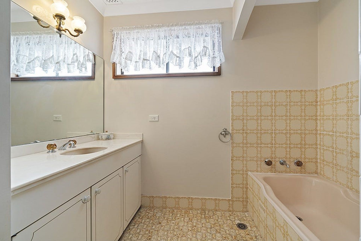
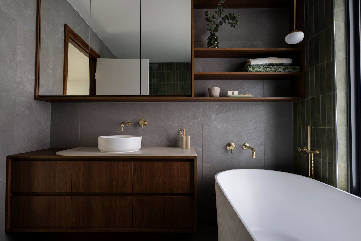
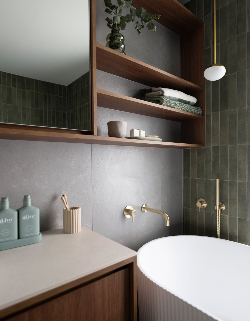
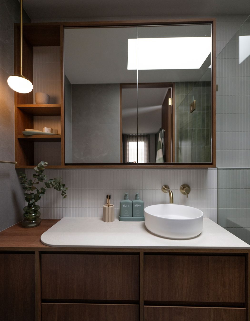
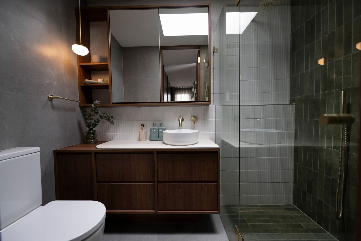
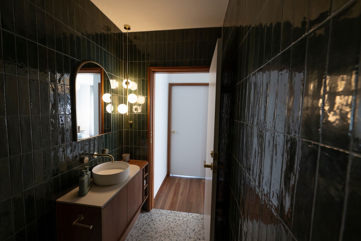
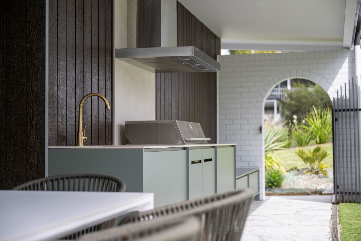
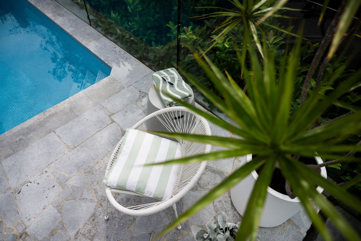
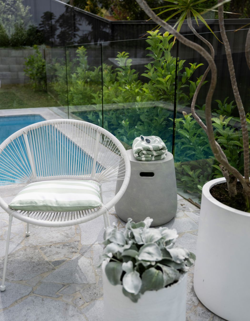
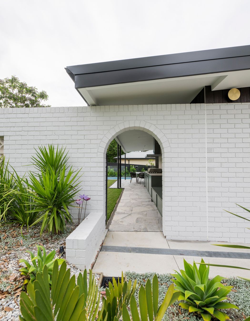
Views and Engagement
Products used
Professionals used

J Mammone Architecture
Architects
Concord, Sydney, New South Wales
(+1 More)
J Mammone Architecture. J Mammone Architecture is a dynamic, progressive firm located in Sydney NSW. We offer our clients the highest level of architectural service. Our team have been involved in a wide range of design-led architectural projects across residential, interiors, commercial and public sectors, with a focus on a collaborative approach to each project working closely with clients, consultants and builders.
Founded
2016
Established presence in the industry.
Projects Listed
8
A portfolio of work to explore.
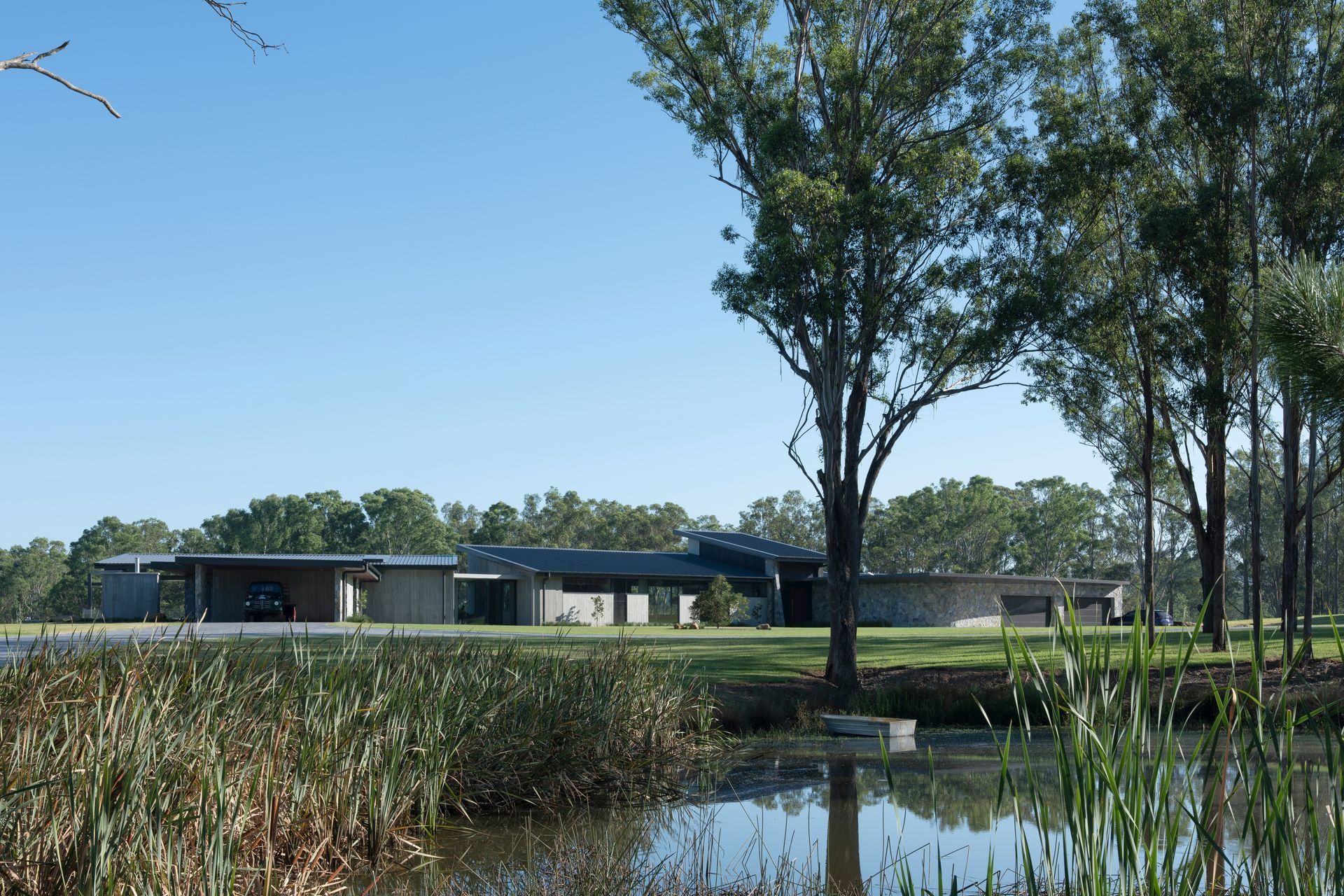
J Mammone Architecture.
Profile
Projects
Contact
Project Portfolio
Other People also viewed
Why ArchiPro?
No more endless searching -
Everything you need, all in one place.Real projects, real experts -
Work with vetted architects, designers, and suppliers.Designed for New Zealand -
Projects, products, and professionals that meet local standards.From inspiration to reality -
Find your style and connect with the experts behind it.Start your Project
Start you project with a free account to unlock features designed to help you simplify your building project.
Learn MoreBecome a Pro
Showcase your business on ArchiPro and join industry leading brands showcasing their products and expertise.
Learn More






































