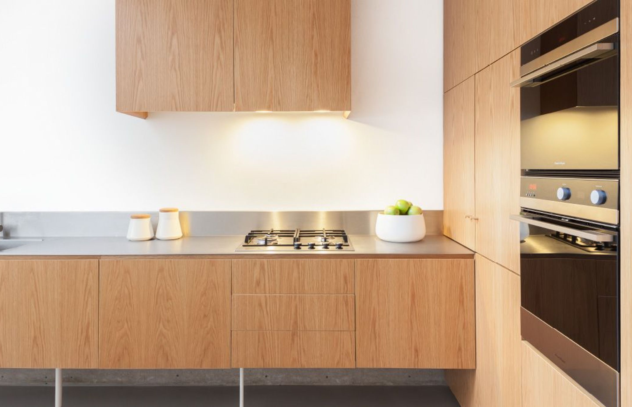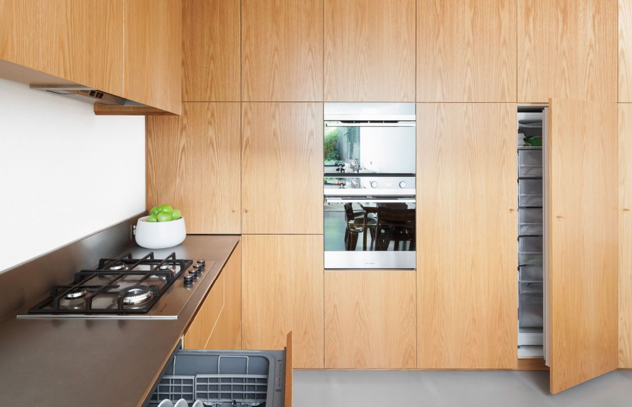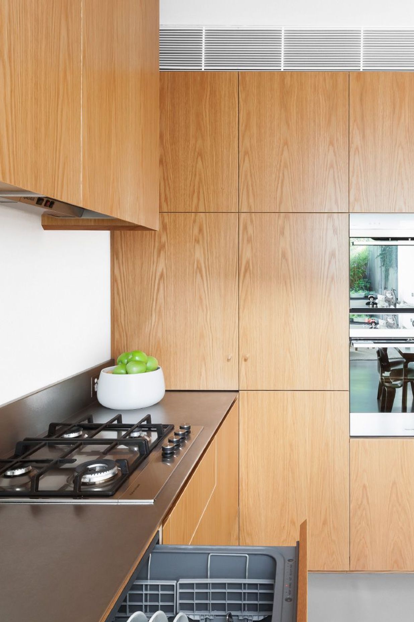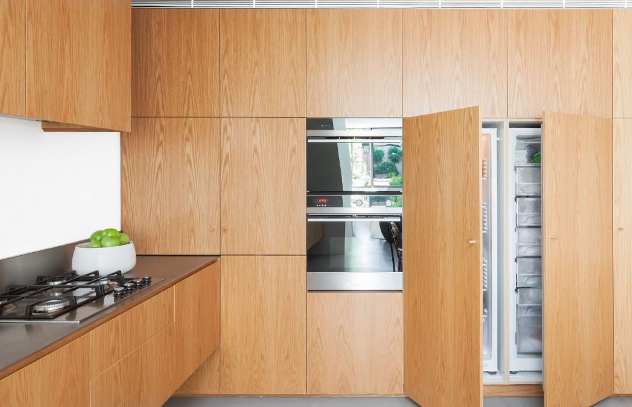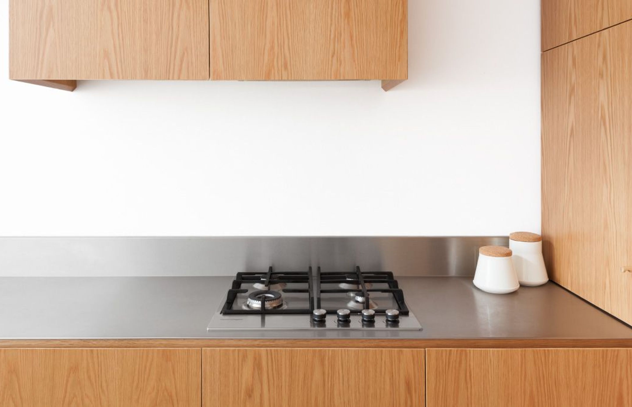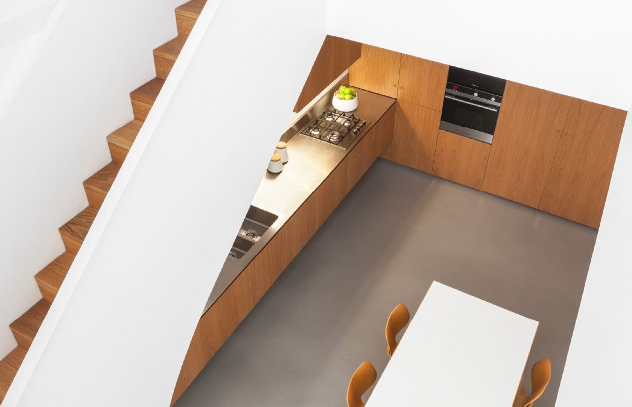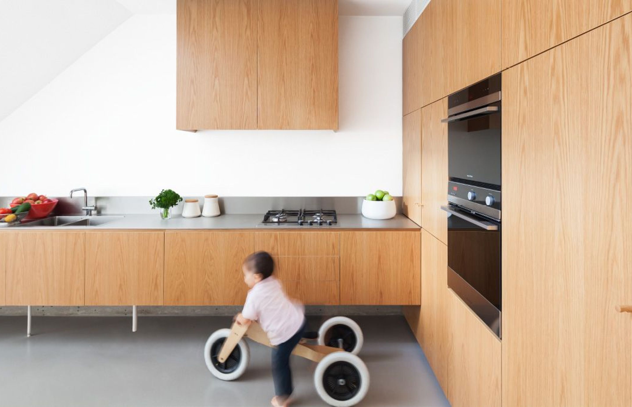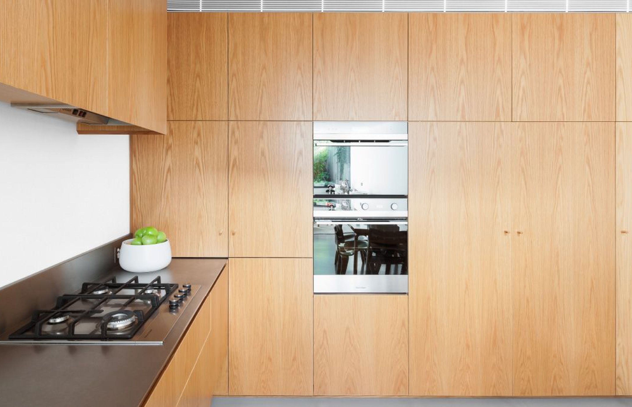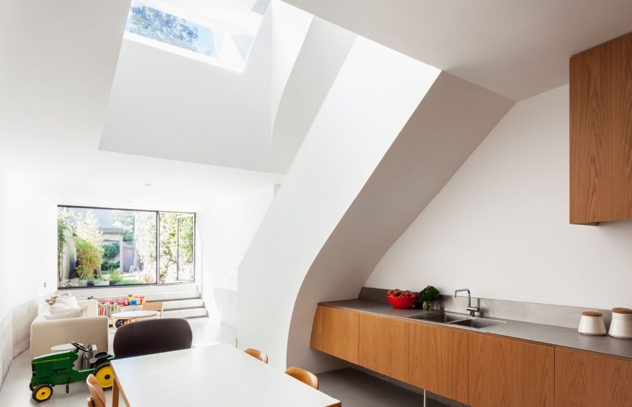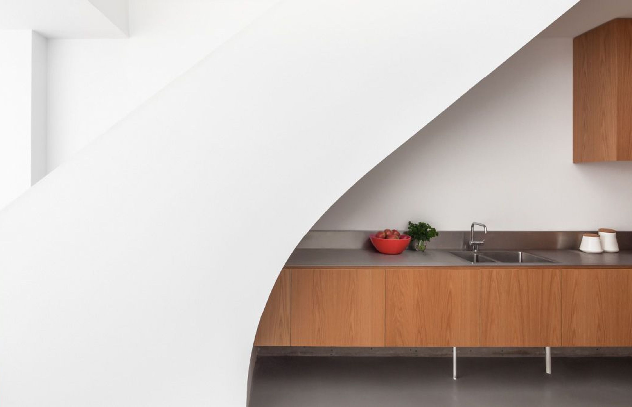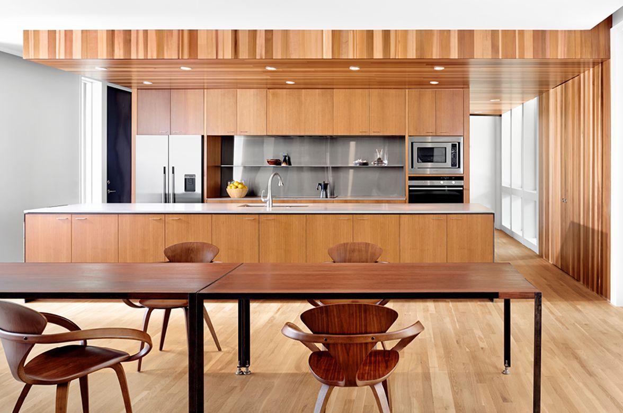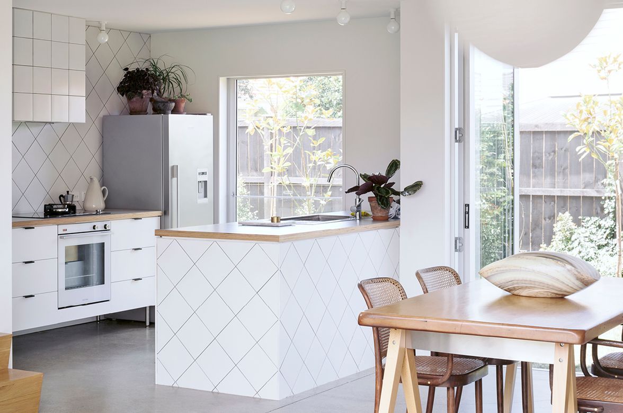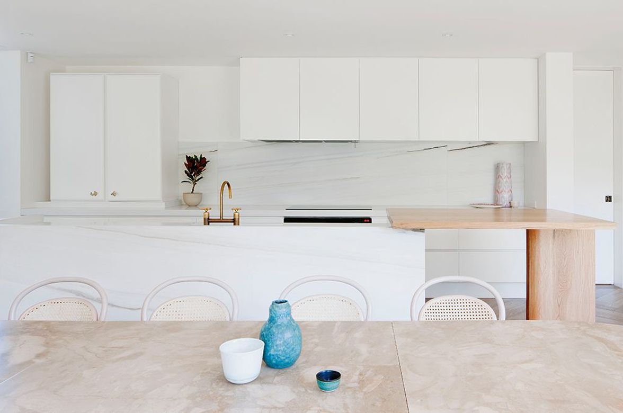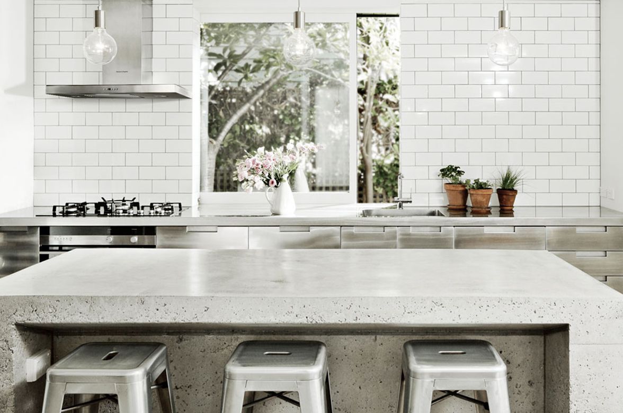Chenchow House
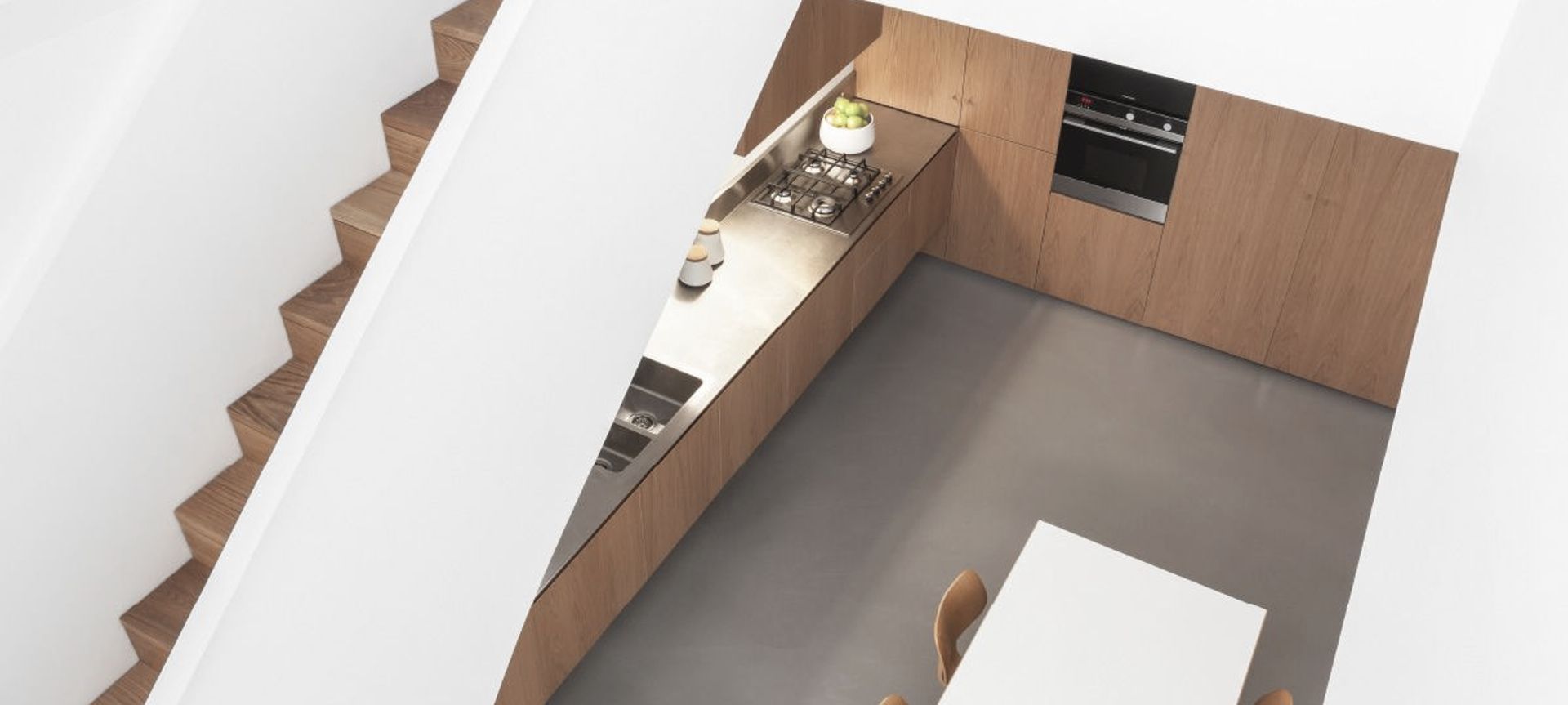
CONCEPT DESIGN:
The couple share a home and, across the road, an architecture practice, Chenchow Little Architects. They had bought their house ten years previously, and as their practice grew so did their ideas for how to marry the heritage shell with their own contemporary and sculptural design aesthetics. Because the design of their own home had to fit in around their day-to-day work, the development of the concept was organic and changed in scope and direction as their family – with the arrival of their son two years ago – grew too.
Designing for yourself adds opportunities as well as limitations. “You understand the potential of what something could be,” explains Tony while also acknowledging that an architect’s own tight budget may rein in some of those possibilities. The complete overhaul of their four-storey terraced home would hardly suggest that any of their ideas have been trumped by constraints. You walk down into a light-filled, double-height space below where the kitchen and dining room settle at the base of the stair alongside the lounge and a courtyard.
The arrival of their son prompted Tony and Stephanie to design the living room in easy sight of the kitchen but the tight floorplan limited the available space for a separate dining area. Their solution was to bring the dining room into the kitchen with the cabinetry and benchtop wrapping around the table.
This informal and intimate solution suited their young family, but it also suited their casual entertaining style. Tony says, “The way we entertain, we are quite informal people, we’ll just invite a whole lot of friends over, and the dining table will be in that space and we’ll be cooking, and they’ll be eating and we can still interact with each other.”
The layout of the appliances was designed for these informal gatherings and Tony and Stephanie cooking together. “We didn’t really think about the traditional triangle, because we cook together; Stephanie might have something on the stove while I’m chopping something up. So we had to have a kitchen that can have more than one person in it,” he explains.
DEVELOPED DESIGN:
This arrangement blurs the lines between dining and kitchen. The table can be used to prep meals but, equally, the kitchen has been designed to be a part of the living space. “That was the intent, it was important to design the kitchen as a piece of joinery,” Tony says of the kitchen cabinetry that poses as furniture.
This is most clearly seen in the console-like bench unit where, unlike typical kitchen cabinetry, this entire length of bench has been suspended 380mm above the floor, floating on thin steel supports. As well as the cooktop and sink, the Fisher & Paykel DishDrawer™ dishwasher was the only sort of dishwasher that would suit this arrangement. “The DishDrawer™ is ideal for this situation. We designed it around the DishDrawer™,” says Tony.
This floating bench runs along the side of the kitchen and butts into the underside of the staircase. Tony explains that, “In terraced houses, vertical circulation is often forgotten, but here the stairs are positioned alongside the void, so they become a sculptural, diagonal plane.” The benchtop meeting this plane was a complex piece of cabinetry for the joiner to perfect, refined through a number of iterations.
At a right angle to the floating bench is a floor-to-ceiling wall of cabinetry which includes an integrated side-by-side fridge and freezer, a generous pantry and cupboards, as well as a built in wall oven and steam oven. Pairing the Fisher & Paykel wall oven with the companion steam oven creates a strong block of black within the joinery as well as offering the couple more cooking options.
DETAIL DESIGN:
The benchtop is stainless steel, chosen for its durability as well as the control over the thin edge, here bent back on itself to create a strong line. The cabinetry is American oak which gives warmth and texture. The concrete floor returns up the facing wall 760mm, where, above that datum, the rendered wall is painted white. This simple backdrop and the clarity of the stainless steel and American oak cabinetry are reminiscent of the work of Spanish architect Alvaro Siza.
No project details available for this project.
Request more information from this professional.
Professionals used in Chenchow House
More projects by Fisher & Paykel Appliances
About the
Professional
Fisher & Paykel has been designing products to change the way people live since 1934.
Our design philosophy is underpinned by a curiosity about people — how they live, what they do and how they use things.
This approach has helped us understand the dynamic nature of modern living, and to challenge conventional appliance design to consistently deliver products that are intuitive, timeless, and beautiful to use.
KITCHEN PERFECTION
At Fisher & Paykel, we design products according to three key principles — Ultimate Kitchen Solutions, the Beauty of Choice and Design Freedom — so you can create Kitchen Perfection.
ULTIMATE KITCHEN SOLUTIONS
To create the perfect meal, you need a suite of products working seamlessly together to create a beautiful kitchen experience. Cooking and cooling solutions that respect ingredients through the Mastery of Temperature. Exceptional dishwashing and ventilation solutions that deliver perfect results every time.
THE BEAUTY OF CHOICE
All homes are different, they demand different architectural and aesthetic responses. The Beauty of Choice is the ability to choose the perfect product style and integration option to create your perfect kitchen — for complete functionality without compromising design.
DESIGN FREEDOM
As the heart of the home, the kitchen serves as both a practical, multi-functional space and an architectural statement. Design Freedom is the ability to customise a kitchen layout with work zones that exactly suit how you want to live, cook and entertain, and personalise design details to achieve a highly considered, bespoke design.
- ArchiPro Member since2015
- Follow
- Locations
- More information
Why ArchiPro?
No more endless searching -
Everything you need, all in one place.Real projects, real experts -
Work with vetted architects, designers, and suppliers.Designed for New Zealand -
Projects, products, and professionals that meet local standards.From inspiration to reality -
Find your style and connect with the experts behind it.Start your Project
Start you project with a free account to unlock features designed to help you simplify your building project.
Learn MoreBecome a Pro
Showcase your business on ArchiPro and join industry leading brands showcasing their products and expertise.
Learn More