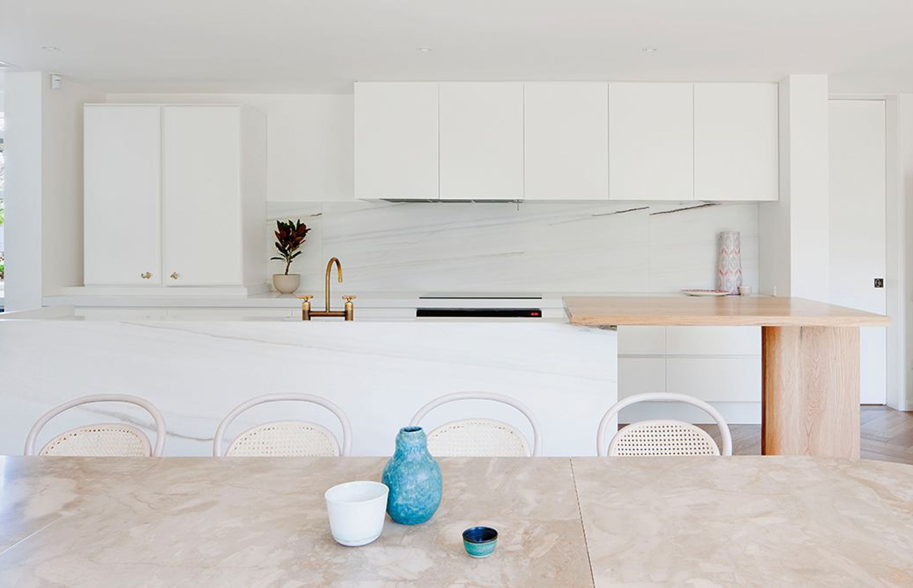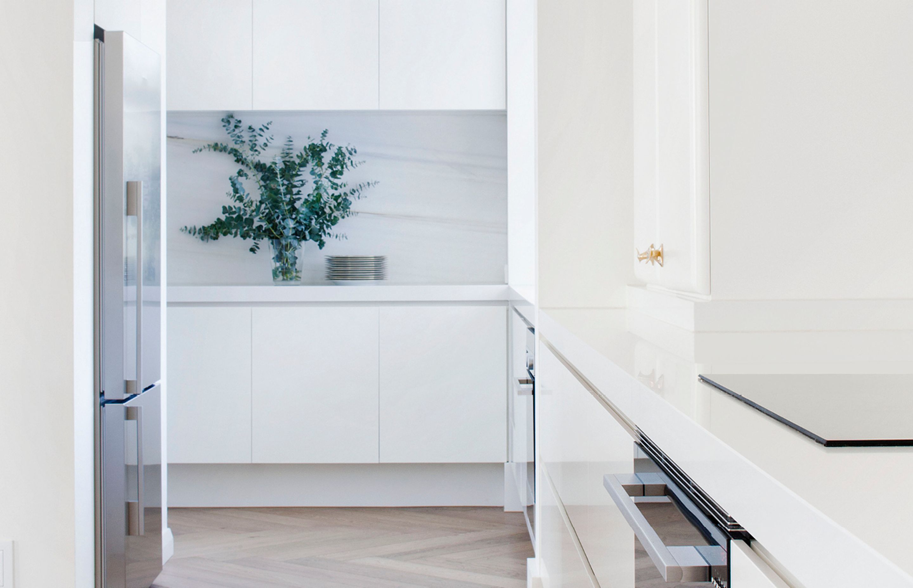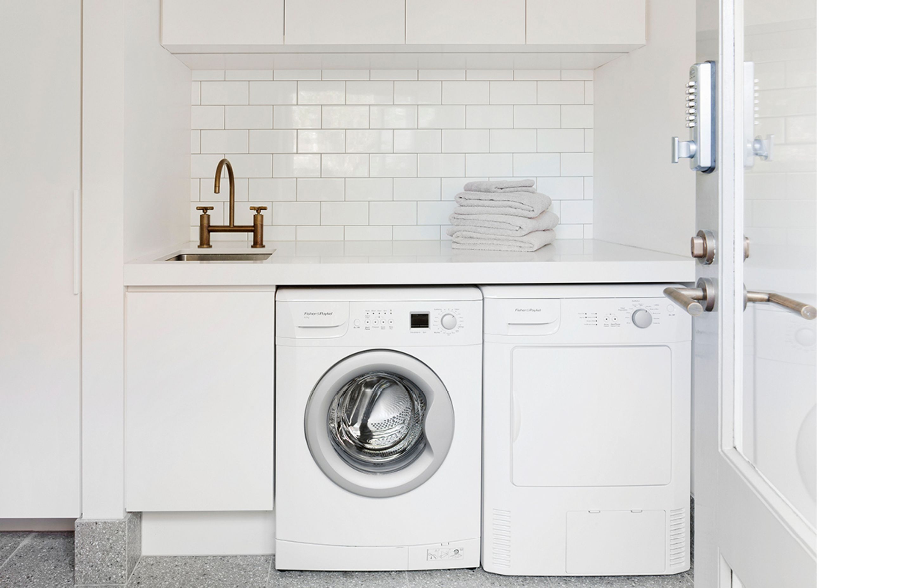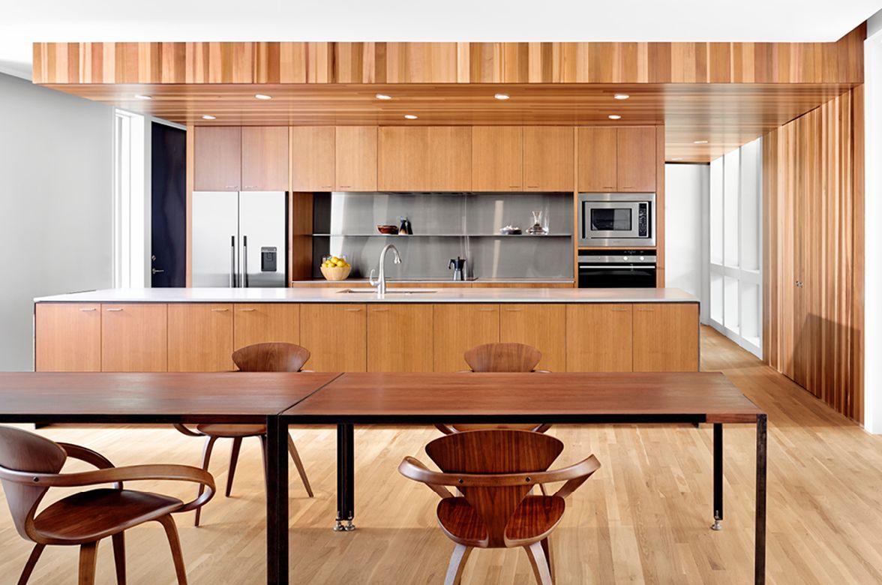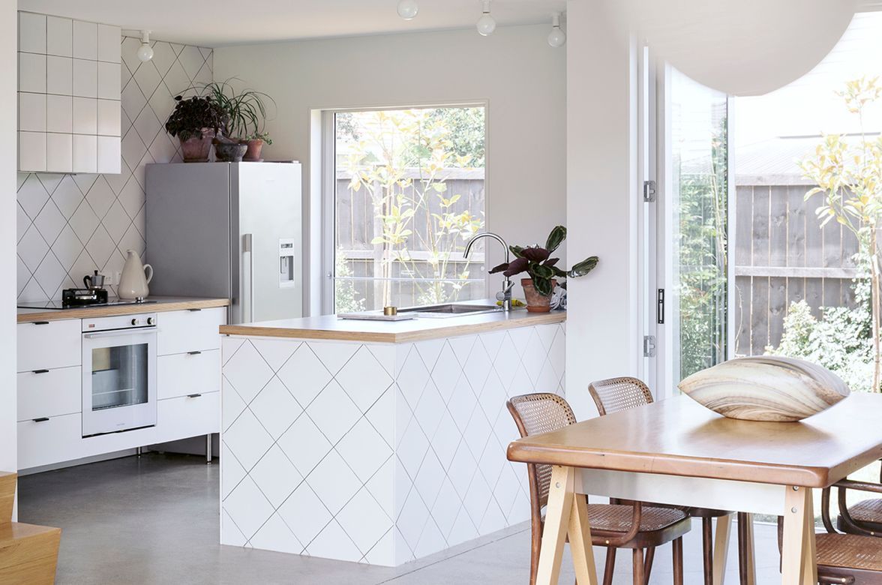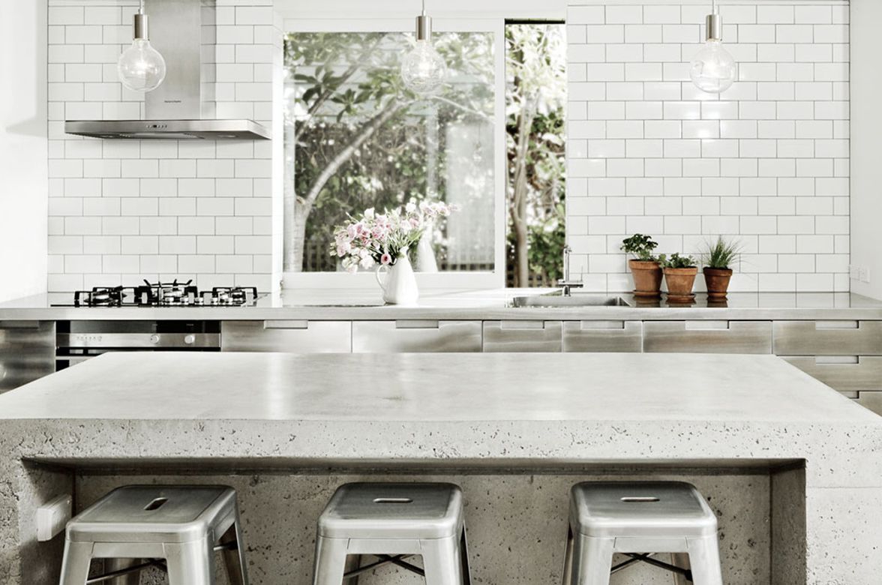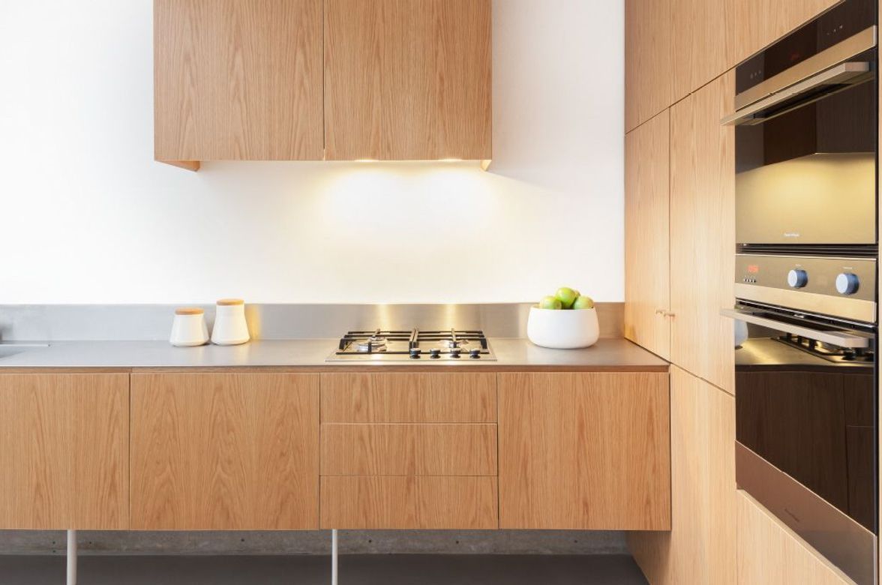Hecker Guthrie Home
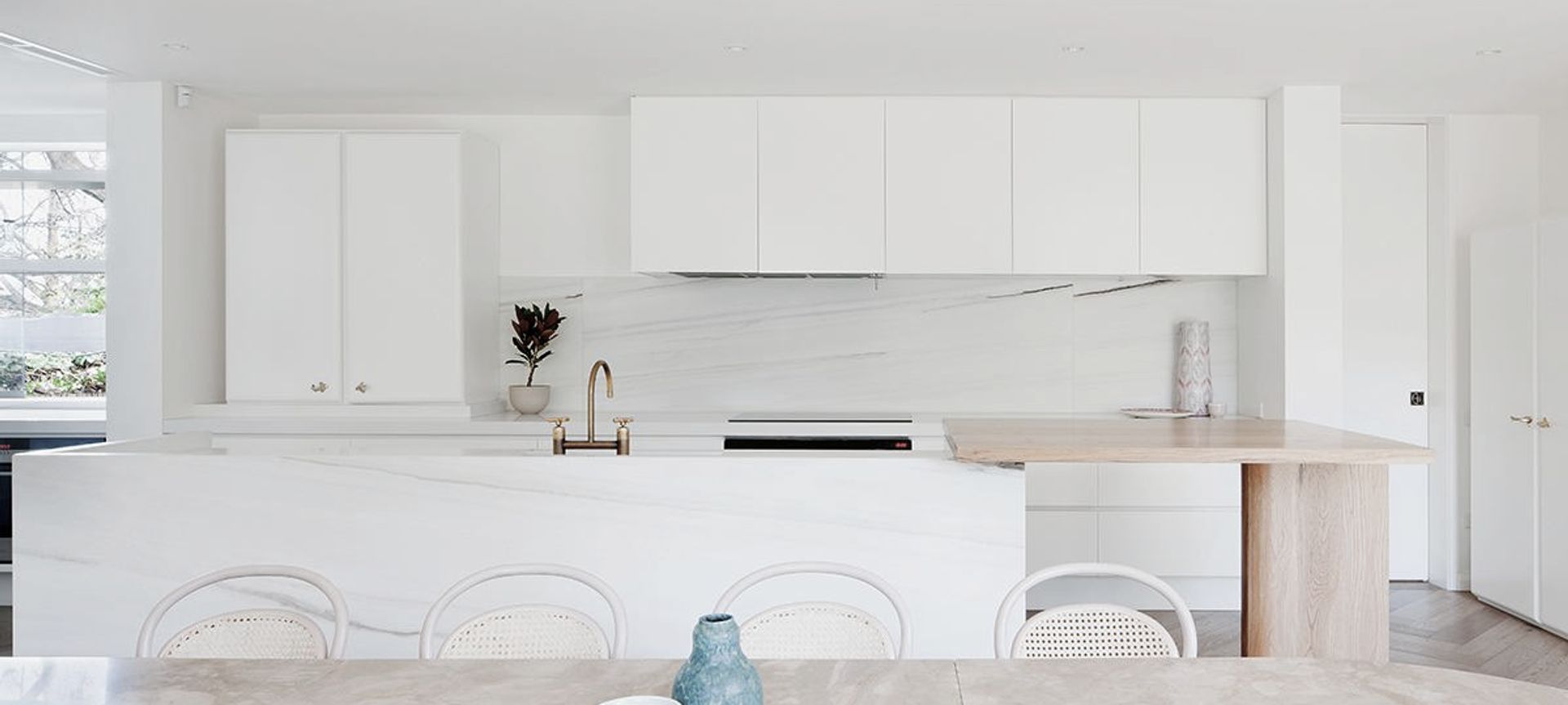
CONCEPT DESIGN:
Making the kitchen the centre of the home was the key focus for this space. The kitchen and dining area needed to have generous space for large family gatherings and ample storage for the crockery and cutlery the owner had collected over time. For the designers, the kitchen design became about respecting the architecture, but also highlighting the contemporary style of the owners.
Though the owner works in fashion and has a well-honed sense of colour and style, when it came to the kitchen she had very few preconceived ideas. Rather than a scrapbook of Pinterest kitchens, she showed the team images of things she liked – art and objects and colours. Many architects might have seized the opportunity of an open brief to try out wild ideas and extravagant concepts. Not Hecker Guthrie.
Hecker Guthrie’s philosophy is that you create a beautiful and rigorous architectural space and then into it you insert objects that have personality that start to represent the clients. “I fundamentally believe that in the architecture business, every time we add colour we prevent the client from personalising their space,” says Paul. The palette of materials may be minimal, but in many ways the creamy white of the joinery actually helps to highlight the nostalgic forms and the subtleties of the materials.
“A lot of the time we are doing kitchens, there are old and new ideas in the way we approach a kitchen. So here, some of the old ideas was that the furniture wasn’t all built in joinery. So if you look at those pantries, the doors are detailed like old-fashioned fridge doors; they are actually about 40 mm thick in places, they are really substantial. We’re trying to bring some of that nostalgic aesthetic by treating it as a piece of a furniture rather than a piece of joinery.”
DEVELOPED DESIGN:
That level of craft, discreteness in the aesthetics, and subtle moments of luxurious quirk are seen over and over in the details of this kitchen. “The way we have designed those cupboards is actually very overt, but since we then coloured them in this neutral white there is a discretion about them as well. It’s only when you approach them that you realise these things are more than they might first appear. For instance, all the door handles on the cupboards are cast bronze designed by Antonio Gaudi.”
Paul suggests that after years of wrestling with kitchen designs, it is about intuition, not the working triangle. “You’re not going to do awkward things. In our minds, we’re going, ‘Does that make sense, to walk from there to there … it’s not too far?’… we consider the progression of cooking, if you’ve taken something off a cooktop where do you put it, if you take something out of the fridge, where do you put it… a lot of it is common sense.” The beauty of the space and the practicality of its use are just as strong as the other.
The designers walk this tightrope by creating a system that gives that rigor and functionality to the space. Paul explains, “What we do first when we start creating a piece of architecture is to establish all the heights – the datums. The first thing we determine are the bench heights because they are set at 900. Then we talk about the skirtings. In this house the skirtings were 200 high.
The heights of joinery, overhead cupboards, we’re always trying to rethink dimensions. That’s the beauty of the DishDrawer™ dishwasher, it allows you in elevation to create really high skirts, because as soon as you put in a conventional dishwasher you are forced to have a 100 high skirt. 100mm high is developer dimensioning.”
DETAIL DESIGN:
The cooking zone is an anchoring point in the kitchen with the robust 90cm Gas on Glass Cooktop sitting over the 76cm Built-in Oven. The generous size of the oven’s internal cavity and the power and space available on the cooktop means that meals are easily created for a hungry family as well as for entertaining.
No project details available for this project.
Request more information from this professional.
Professionals used in Hecker Guthrie Home
More projects by Fisher & Paykel Appliances
About the
Professional
Fisher & Paykel has been designing products to change the way people live since 1934.
Our design philosophy is underpinned by a curiosity about people — how they live, what they do and how they use things.
This approach has helped us understand the dynamic nature of modern living, and to challenge conventional appliance design to consistently deliver products that are intuitive, timeless, and beautiful to use.
KITCHEN PERFECTION
At Fisher & Paykel, we design products according to three key principles — Ultimate Kitchen Solutions, the Beauty of Choice and Design Freedom — so you can create Kitchen Perfection.
ULTIMATE KITCHEN SOLUTIONS
To create the perfect meal, you need a suite of products working seamlessly together to create a beautiful kitchen experience. Cooking and cooling solutions that respect ingredients through the Mastery of Temperature. Exceptional dishwashing and ventilation solutions that deliver perfect results every time.
THE BEAUTY OF CHOICE
All homes are different, they demand different architectural and aesthetic responses. The Beauty of Choice is the ability to choose the perfect product style and integration option to create your perfect kitchen — for complete functionality without compromising design.
DESIGN FREEDOM
As the heart of the home, the kitchen serves as both a practical, multi-functional space and an architectural statement. Design Freedom is the ability to customise a kitchen layout with work zones that exactly suit how you want to live, cook and entertain, and personalise design details to achieve a highly considered, bespoke design.
- ArchiPro Member since2015
- Follow
- Locations
- More information
Why ArchiPro?
No more endless searching -
Everything you need, all in one place.Real projects, real experts -
Work with vetted architects, designers, and suppliers.Designed for New Zealand -
Projects, products, and professionals that meet local standards.From inspiration to reality -
Find your style and connect with the experts behind it.Start your Project
Start you project with a free account to unlock features designed to help you simplify your building project.
Learn MoreBecome a Pro
Showcase your business on ArchiPro and join industry leading brands showcasing their products and expertise.
Learn More