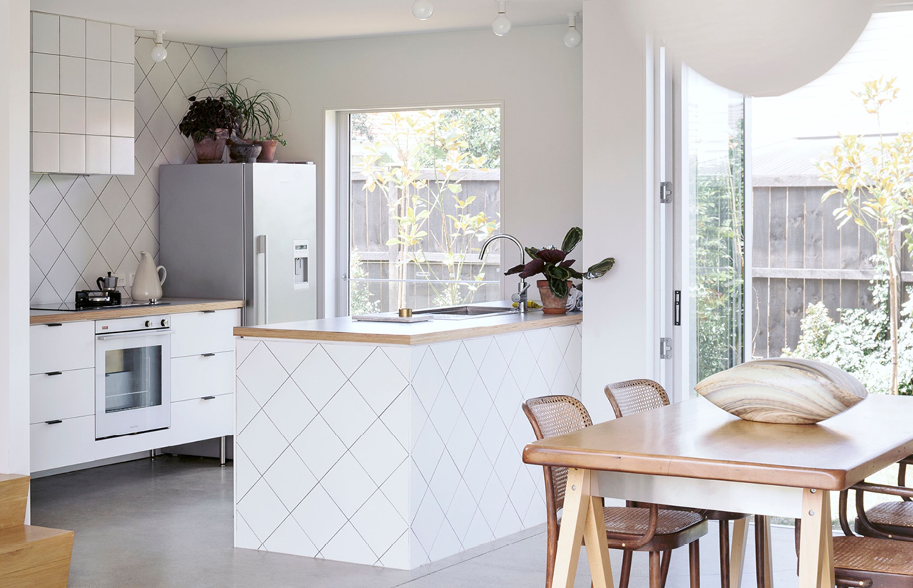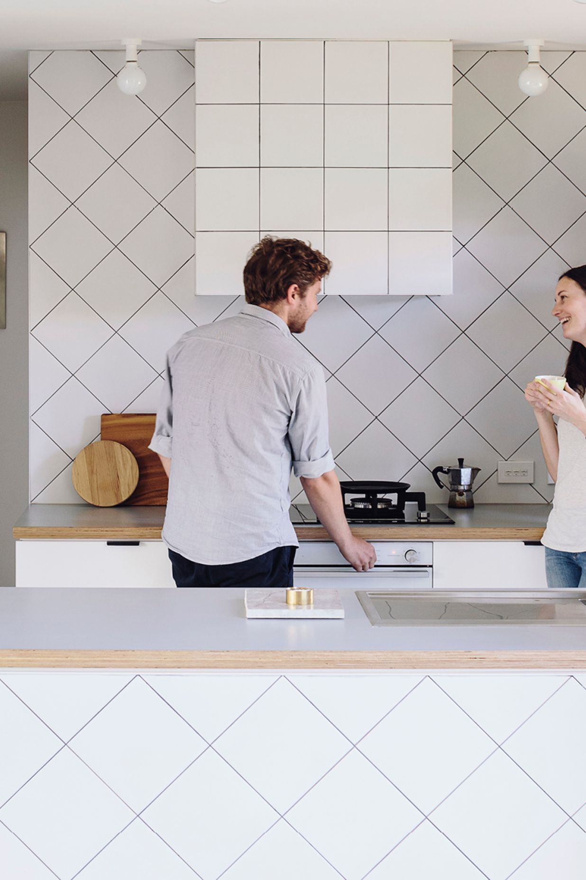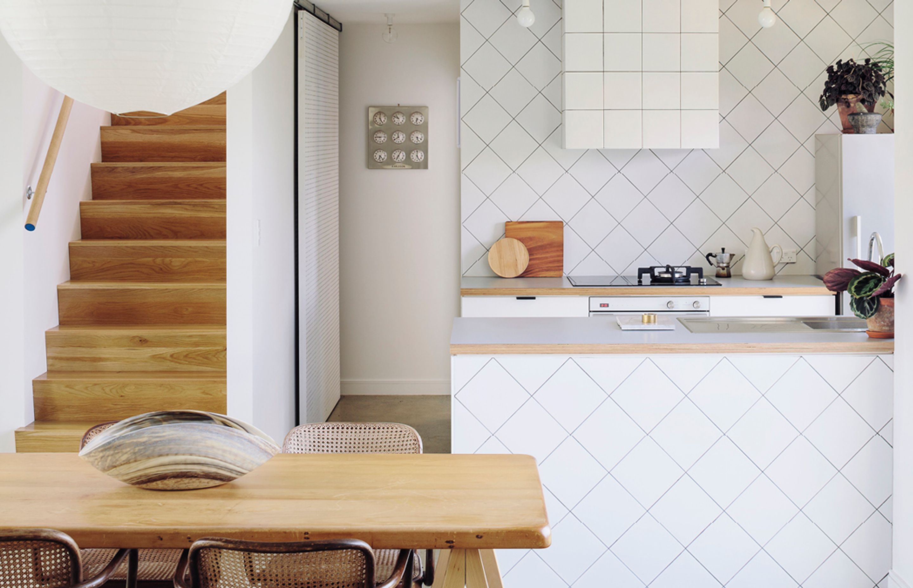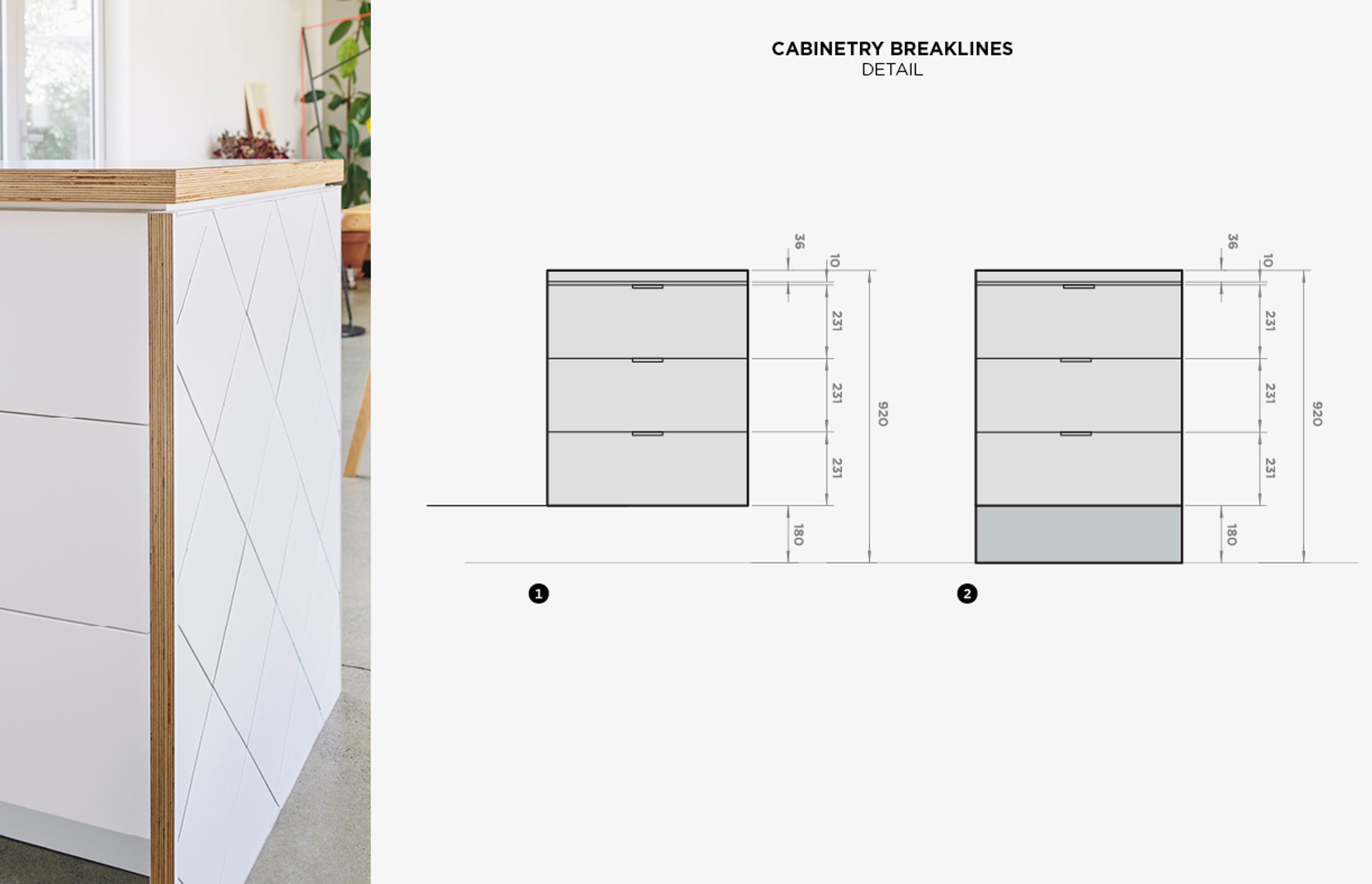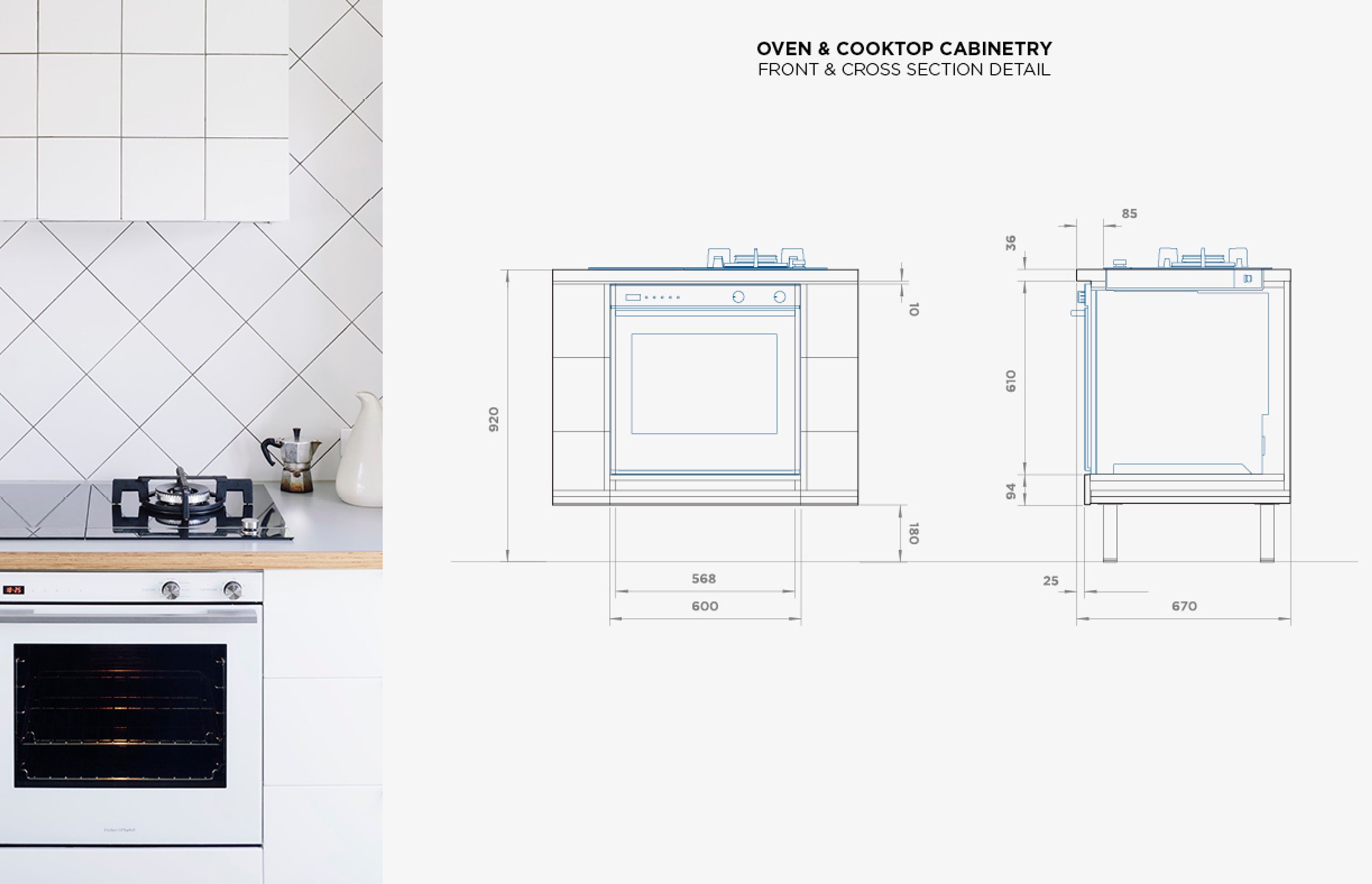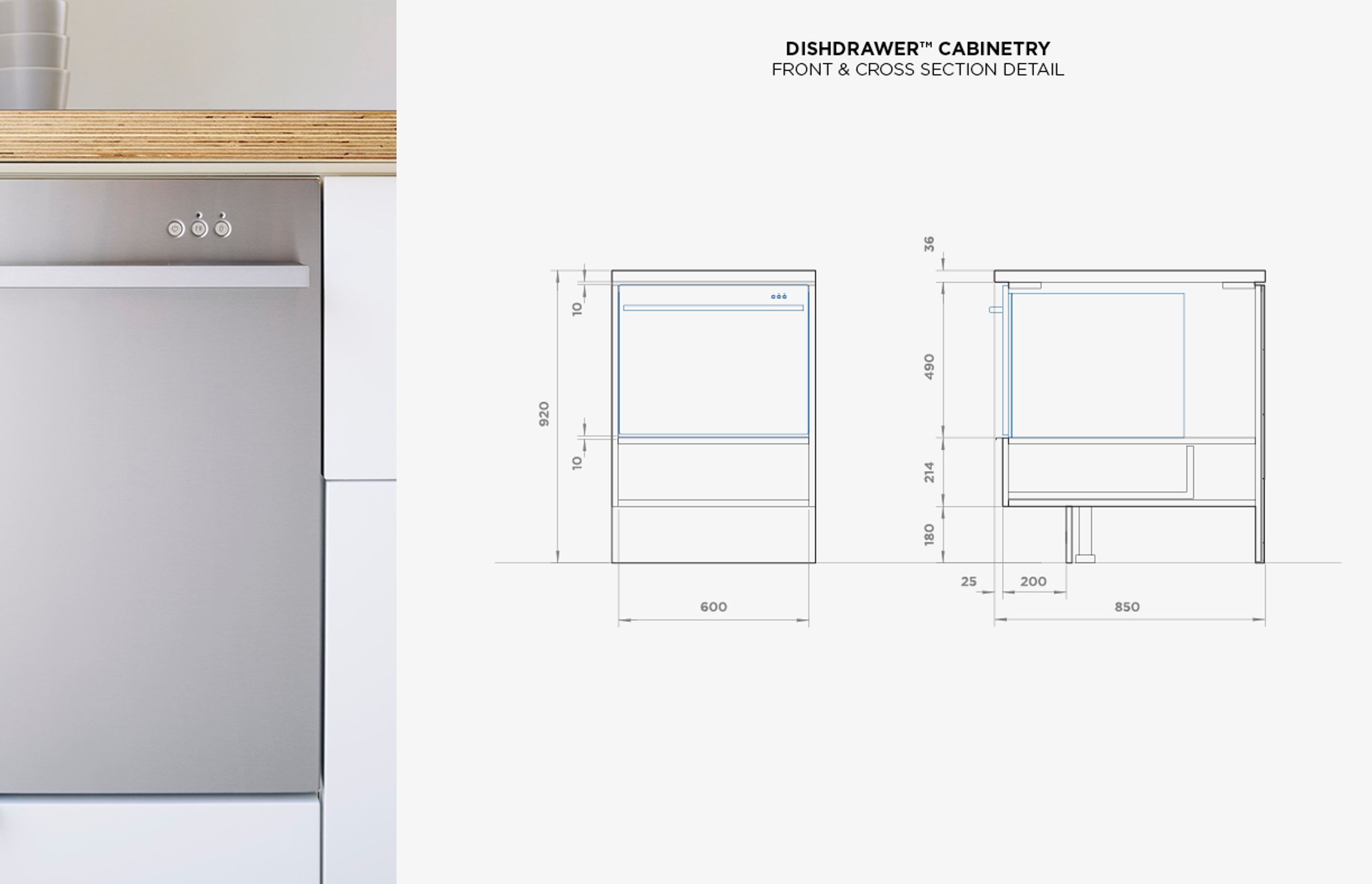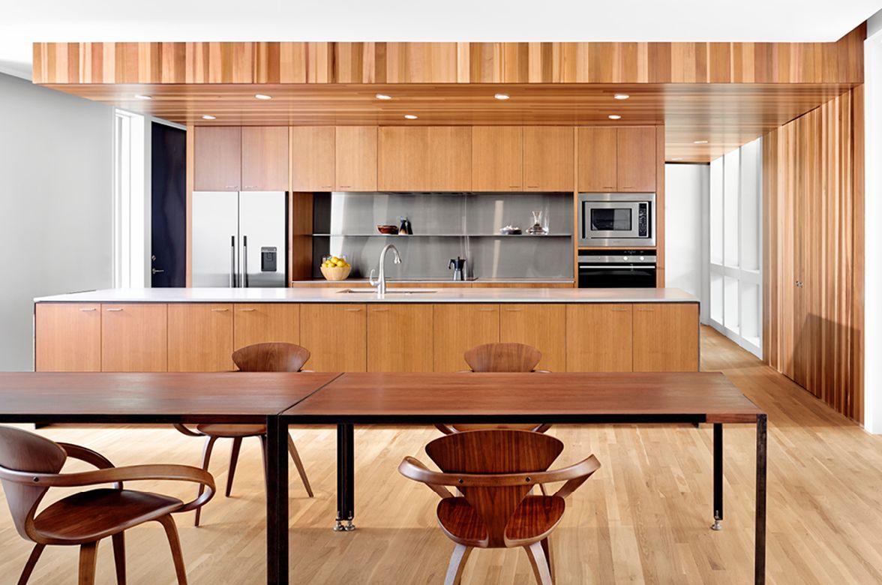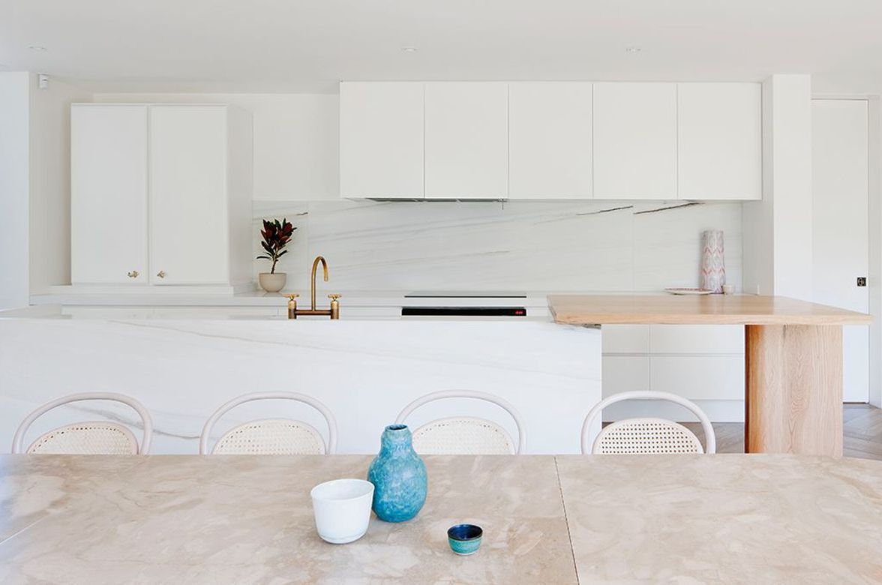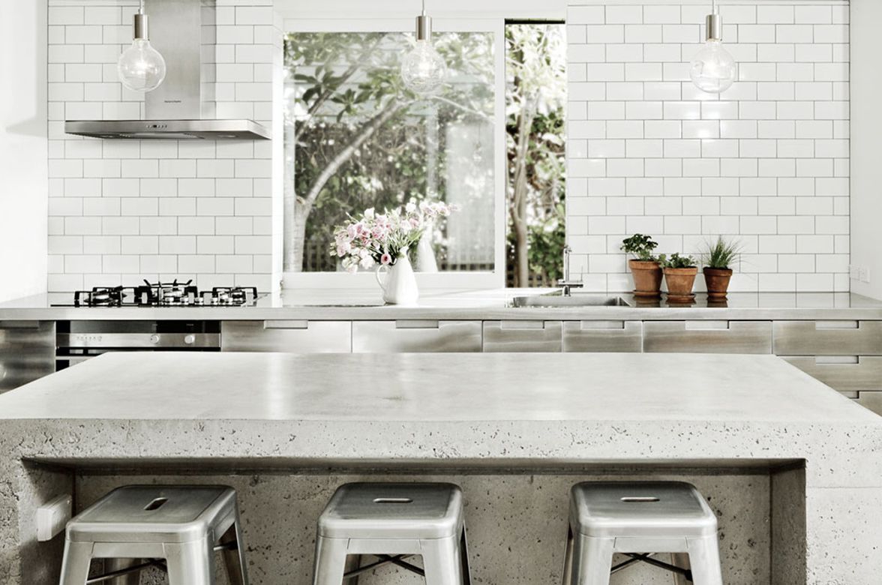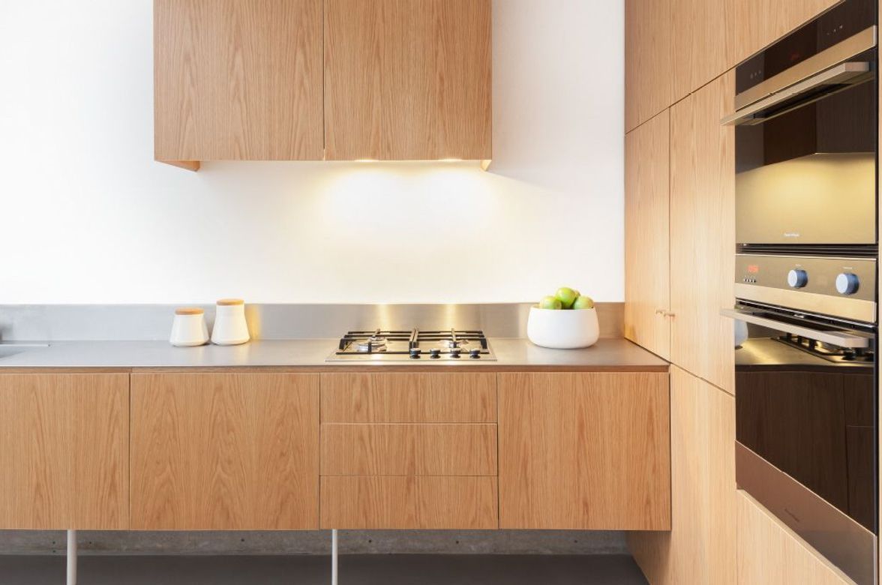Sayes Stock Home
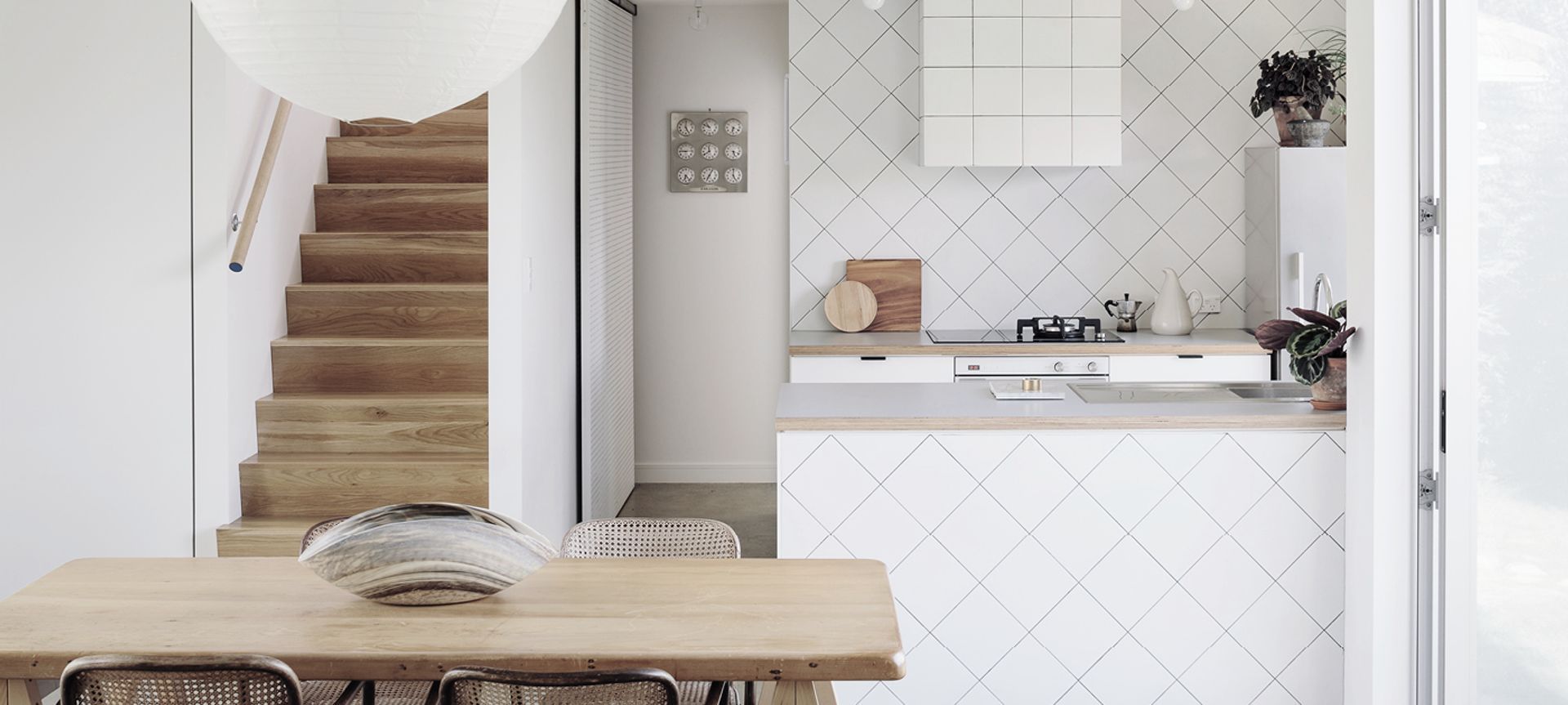
CONCEPT DESIGN:
With the intention to use the limited budget as a springboard rather than a restriction, the house was designed as a simple barn-like shell. Spatial complexity has been created through hanging, inverted trusses that demarcate the open plan, double height living and dining space.
Indeed, opposites is a theme that runs through this kitchen. The back bench has been detailed like a sideboard – being on legs it doesn’t feel permanent; in contrast the front bench is tiled in and permanent. The tight 70m2 floor plate of the house’s ground floor has meant the small kitchen needed to be clever with space.
“With small kitchens you break things down to their bare minimum; there’s a tightness about them which makes them more straightforward in some ways. In other ways, though, it can be a battle to fit all the appliances and storage and benchspace into a limited area without compromising functionality,” he explains.
DEVELOPED DESIGN:
Part of this difficulty comes from the two stage nature of kitchen design. “The kitchen is one of those things where you set it out pretty early but you don’t design it in detail until quite late,” explains Henri. Only once the bigger architectural gestures have been considered, confirmed and even constructed, does the designer turn to the detail of the kitchen.
When Henri was working out the overall house layout, the kitchen was established in rudimentary fashion, with two benches that became a galley-like space. This arrangement created spatial parameters for the cabinetry, which the architect designed to be as generous and utilitarian as possible within the small space. To fit in as much as possible, he also chose flexible appliances — the DishDrawer Tall is the ideal size for a couple, and its compact form allowed them to fit a drawer underneath for otherwise awkward plastic-ware storage.
Though they didn’t have room for a large cooktop, the couple wanted both gas and induction cooking. Fisher & Paykel’s mix and match cooktops allowed them to install a gas burner that can be configured for a wok or pan down to a small, single espresso pot, if necessary, adjacent to a two-burner induction cooktop. The two induction areas can also become a single zone for long or large pots. Instead of upper cabinets that may have created a division between the kitchen and living areas, Henri chose to build under-bench drawers, which has kept the space less cluttered and with less visual noise.
Similarly, rather than design tall cabinetry to house the fridge, he left the smooth sides exposed and slid it into the space between the wall and back bench, giving it the effect of being light, temporary and almost moveable. He also added extra space by designing a narrow, but ample, pantry in the space under the stairway that runs alongside the kitchen; adding an oversized pegboard slider to hide it when not in use, which became a feature of its own: “The space was just there, and it made sense,” he says. “Over time it changed and became a larger gesture.”
DETAIL DESIGN:
The colour palette of this kitchen keeps to white and black, but plays up different patterns and textures. The pegboard slider has been painted white with the perforations showing as dark dots. The white cabinetry is inset with tongue-like handles that were custom black chromed. The peninsula benchtop and the back wall are tiled with white square tiles laid in a diamond pattern; the pattern reverts to rectilinear when the tiles run over the rangehood. “While you are always thinking about how the kitchen relates as a space and about the relationships between the sink and where you prep and where you cook and where you serve people and hang out, but a lot of it comes down to pure aesthetics with kitchens,” Henri admits. “They’re generally a trick. And I suppose our trick was playing with the pattern of the tiles.”
No project details available for this project.
Request more information from this professional.
Professionals used in Sayes Stock Home
More projects by Fisher & Paykel Appliances
About the
Professional
Fisher & Paykel has been designing products to change the way people live since 1934.
Our design philosophy is underpinned by a curiosity about people — how they live, what they do and how they use things.
This approach has helped us understand the dynamic nature of modern living, and to challenge conventional appliance design to consistently deliver products that are intuitive, timeless, and beautiful to use.
KITCHEN PERFECTION
At Fisher & Paykel, we design products according to three key principles — Ultimate Kitchen Solutions, the Beauty of Choice and Design Freedom — so you can create Kitchen Perfection.
ULTIMATE KITCHEN SOLUTIONS
To create the perfect meal, you need a suite of products working seamlessly together to create a beautiful kitchen experience. Cooking and cooling solutions that respect ingredients through the Mastery of Temperature. Exceptional dishwashing and ventilation solutions that deliver perfect results every time.
THE BEAUTY OF CHOICE
All homes are different, they demand different architectural and aesthetic responses. The Beauty of Choice is the ability to choose the perfect product style and integration option to create your perfect kitchen — for complete functionality without compromising design.
DESIGN FREEDOM
As the heart of the home, the kitchen serves as both a practical, multi-functional space and an architectural statement. Design Freedom is the ability to customise a kitchen layout with work zones that exactly suit how you want to live, cook and entertain, and personalise design details to achieve a highly considered, bespoke design.
- ArchiPro Member since2015
- Follow
- Locations
- More information
Why ArchiPro?
No more endless searching -
Everything you need, all in one place.Real projects, real experts -
Work with vetted architects, designers, and suppliers.Designed for New Zealand -
Projects, products, and professionals that meet local standards.From inspiration to reality -
Find your style and connect with the experts behind it.Start your Project
Start you project with a free account to unlock features designed to help you simplify your building project.
Learn MoreBecome a Pro
Showcase your business on ArchiPro and join industry leading brands showcasing their products and expertise.
Learn More