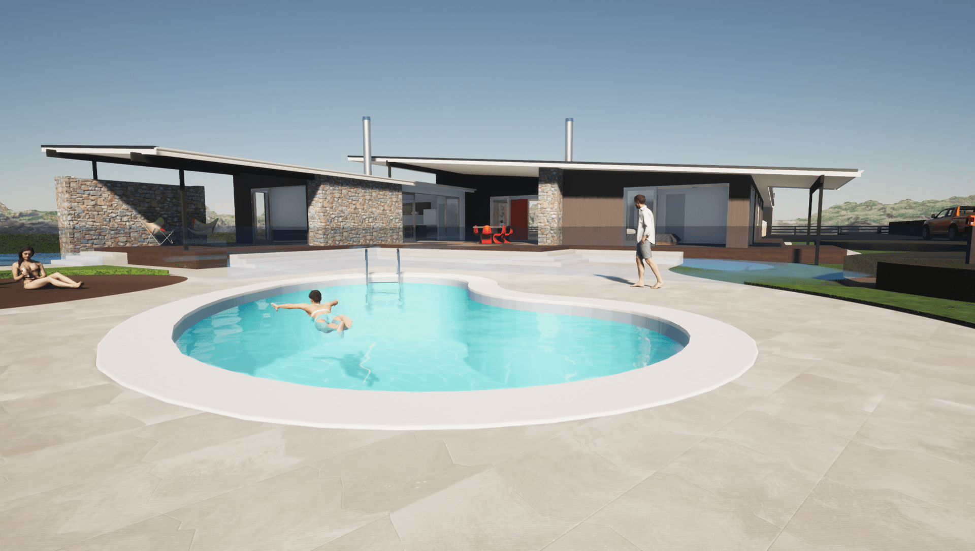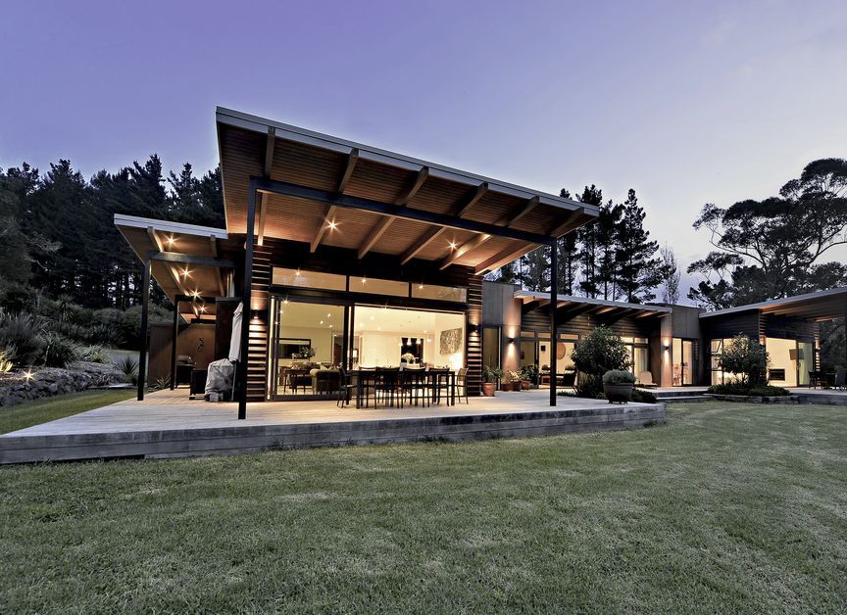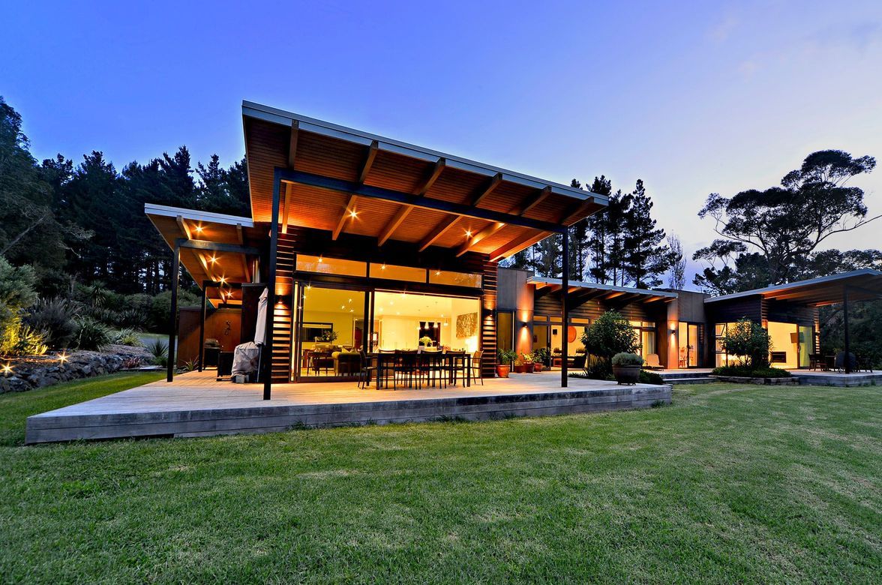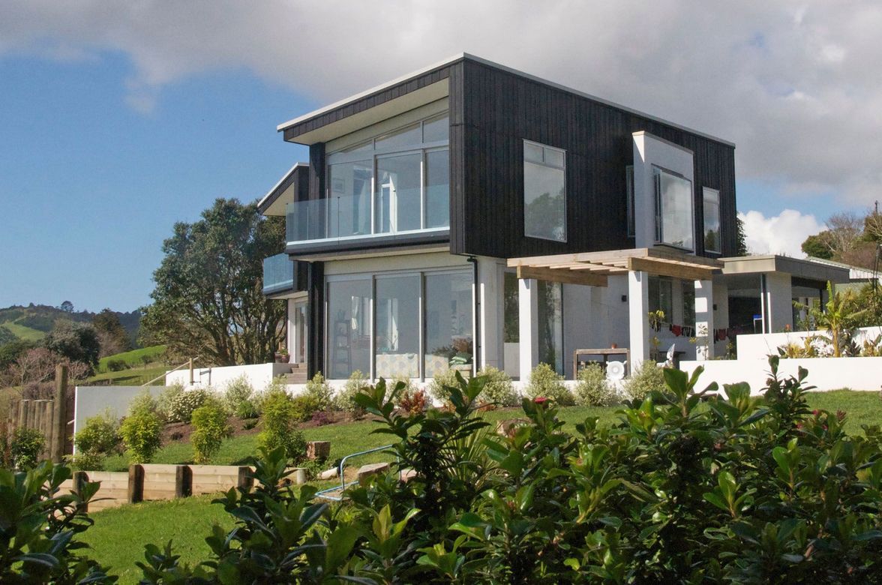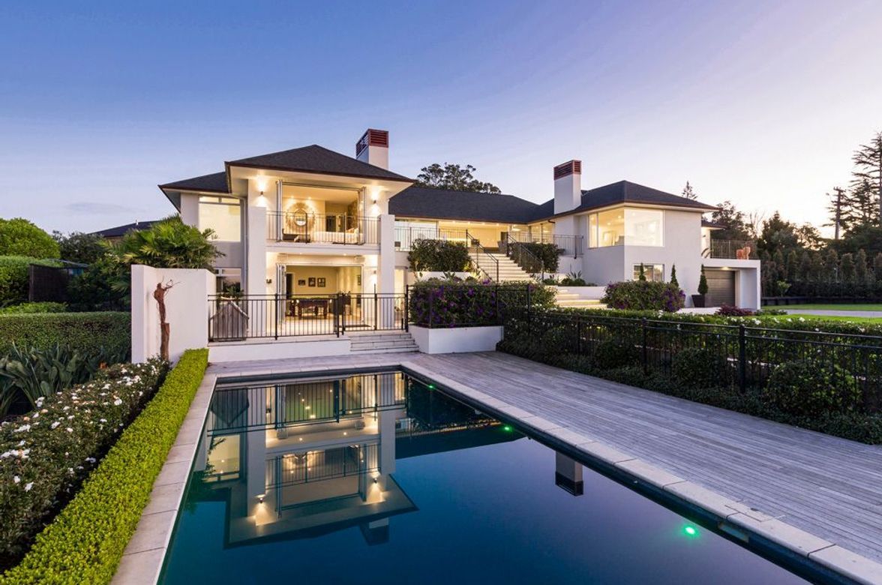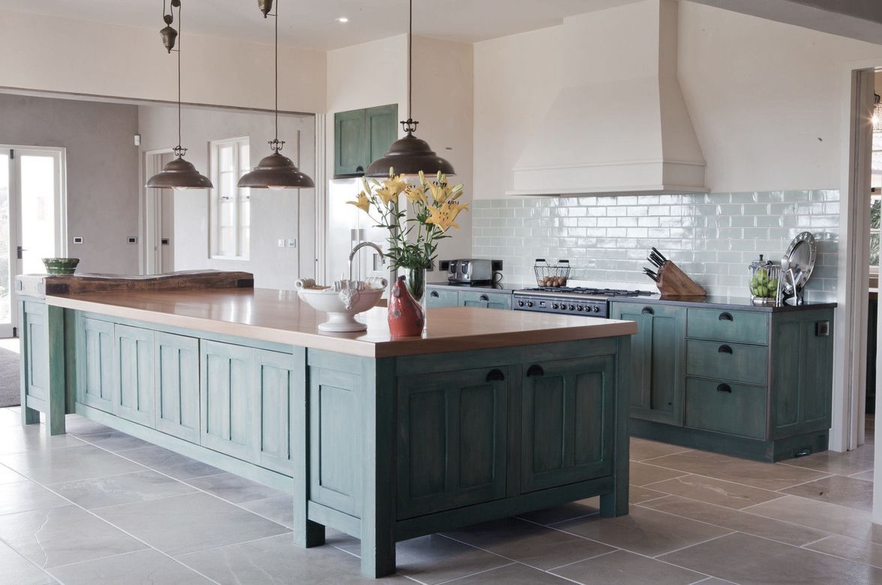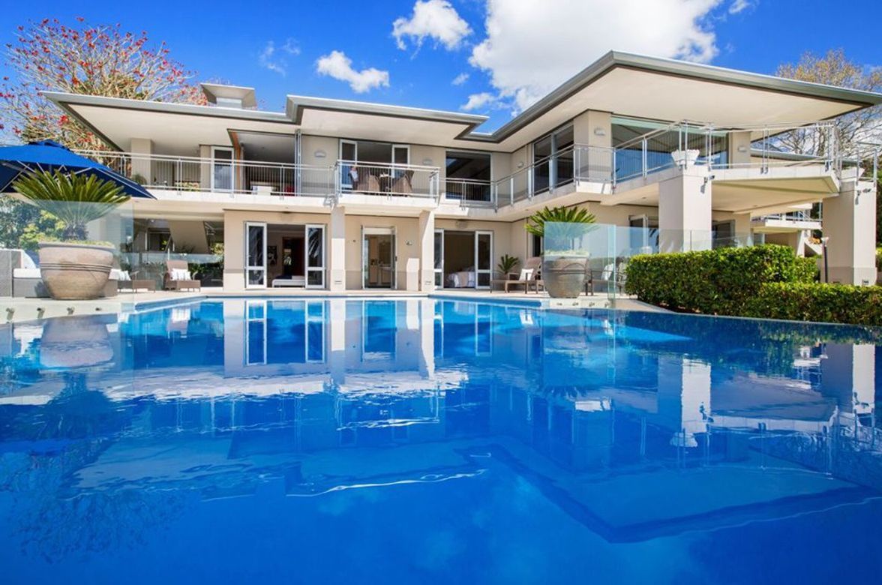About
Clevedon Home and Landscape.
ArchiPro Project Summary - A contemporary home in Clevedon, blending mid-century modern influences with local materials, featuring floating mono-pitched roofs, seamless indoor-outdoor living spaces, and a landscape design that harmonizes with curvaceous forms and a kidney-shaped pool.
- Title:
- Clevedon Home and Landscape
- Architect:
- Peter Diprose Architects
- Category:
- Residential/
- New Builds
- Photographers:
- Peter Diprose Architects
Project Gallery
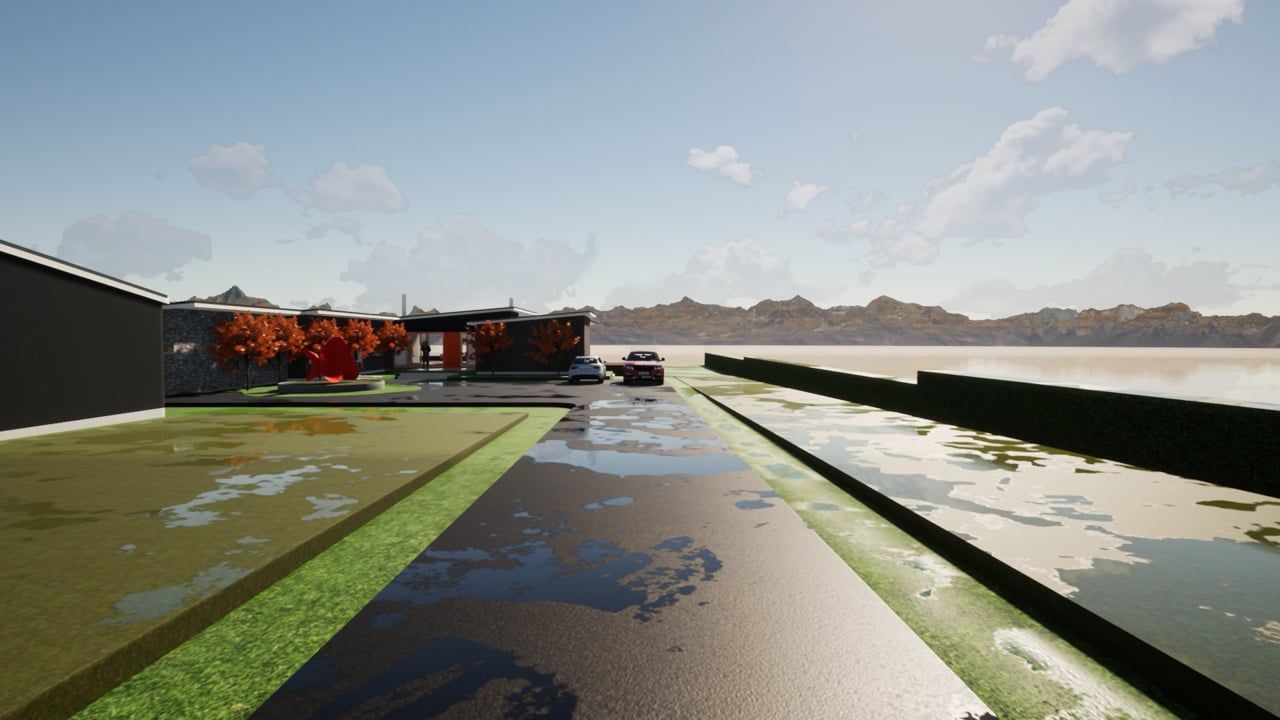
PDA Architects Clevedon House



Views and Engagement
Professionals used

Peter Diprose Architects. At Peter Diprose Architects we seek to create a design that matches your personal requirements and tastes, rather than impose a predetermined practice style on the outcome. Our aim is to find a quality design solution imbued with a sense of human scale and proportion; together with the fine qualities of space, form, light, and materiality.We have extensive experience in designing high-quality residential buildings and landscapes in urban and rural settings. We also undertake the design of subdivisions, retail, hospitality, commercial and civic architecture, and have expertise in creating ecologically sensitive architecture. Give us a call to discuss your new home, landscape or subdivision project.The PDA office is now conveniently located in central Manukau just off Cavendish Drive between Highway 1 South and Highway 20 South West.
Year Joined
2018
Established presence on ArchiPro.
Projects Listed
7
A portfolio of work to explore.
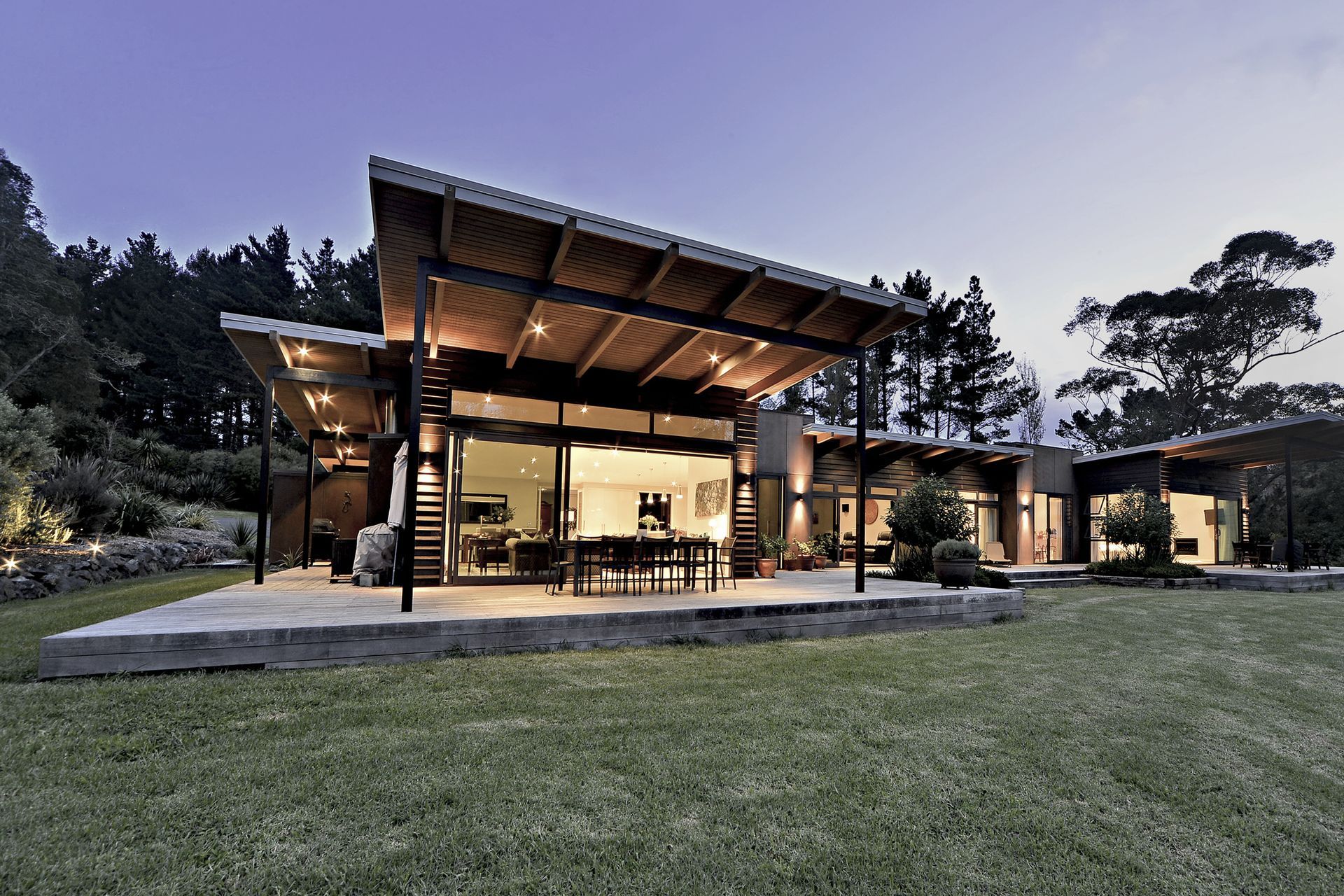
Peter Diprose Architects.
Profile
Projects
Contact
Other People also viewed
Why ArchiPro?
No more endless searching -
Everything you need, all in one place.Real projects, real experts -
Work with vetted architects, designers, and suppliers.Designed for New Zealand -
Projects, products, and professionals that meet local standards.From inspiration to reality -
Find your style and connect with the experts behind it.Start your Project
Start you project with a free account to unlock features designed to help you simplify your building project.
Learn MoreBecome a Pro
Showcase your business on ArchiPro and join industry leading brands showcasing their products and expertise.
Learn More