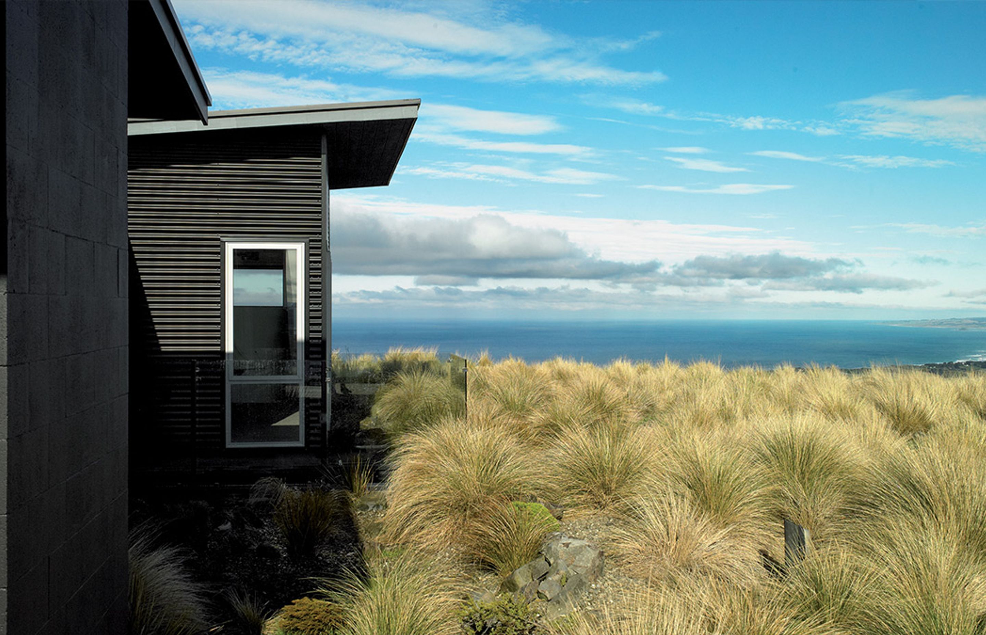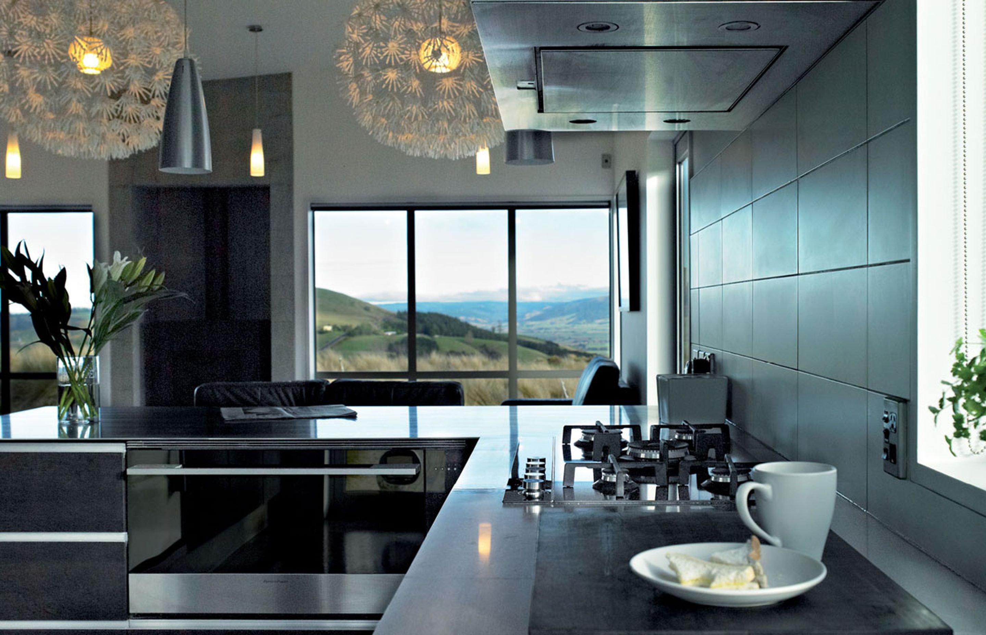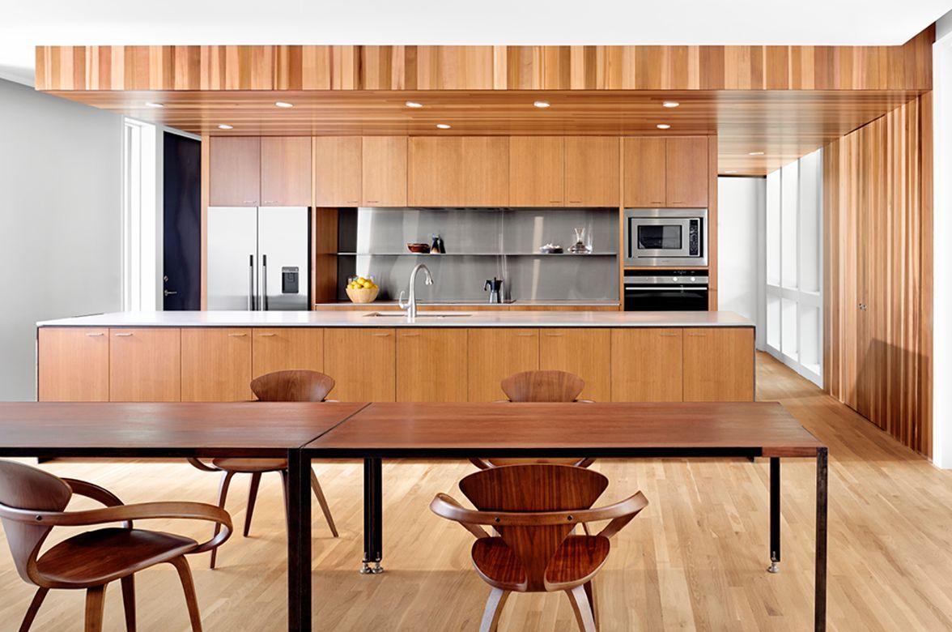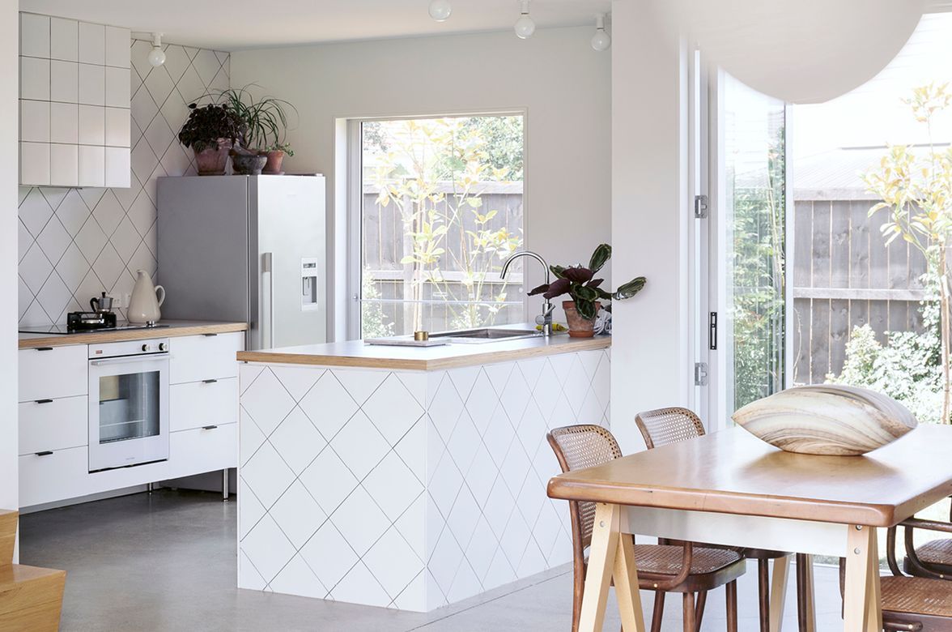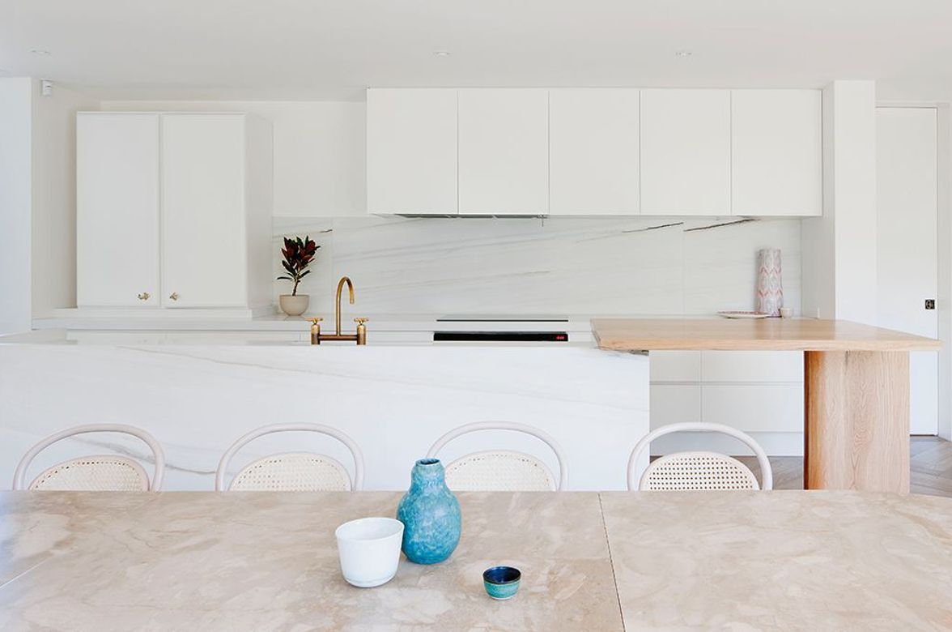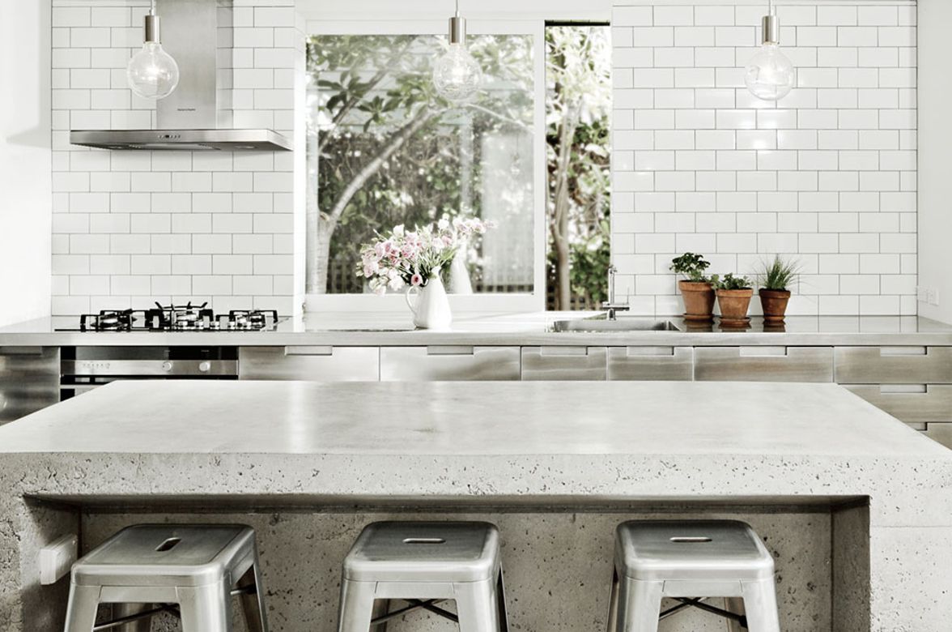Compact Kitchen
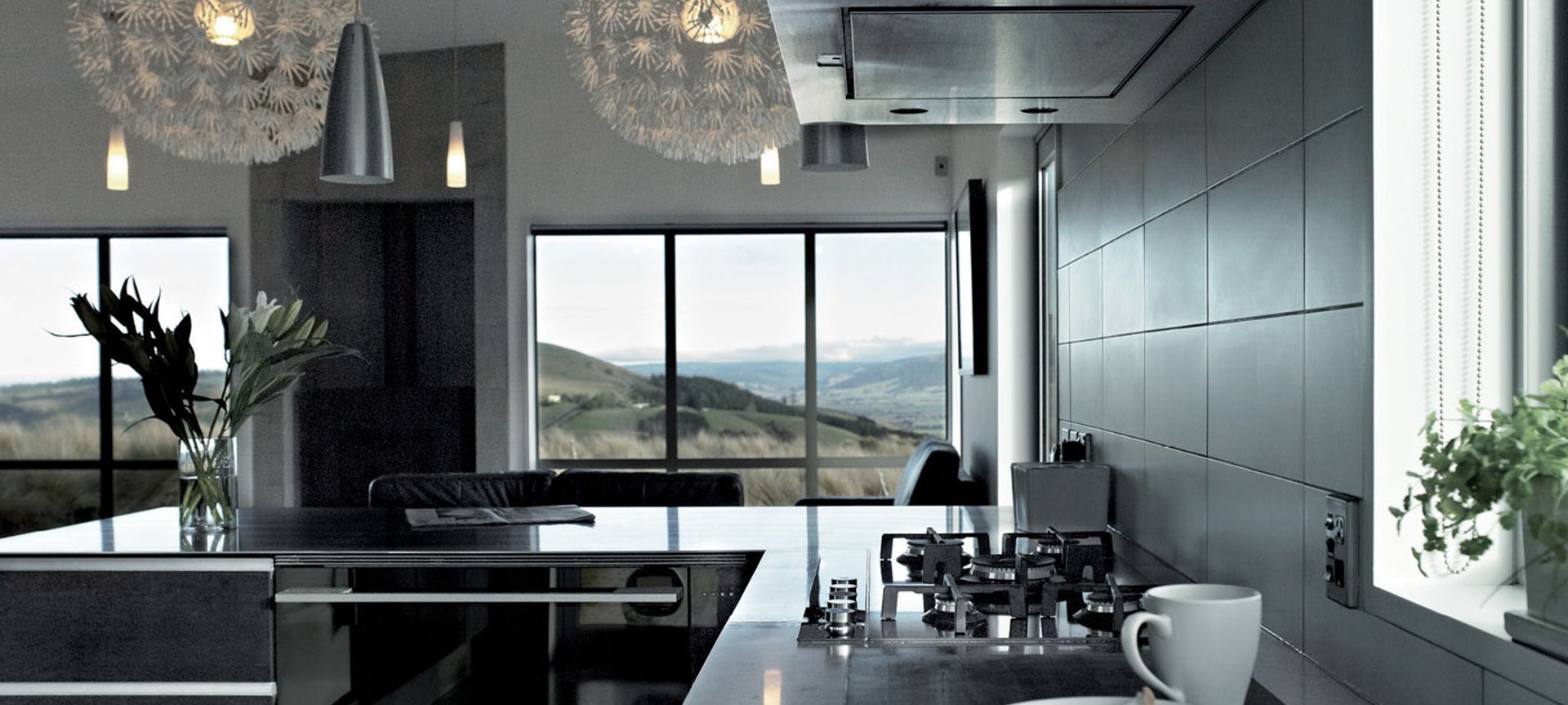
CONCEPT DESIGN:
A key feature to the Jensen kitchen is its size. Tucked into a corner of the living area, this isn’t a huge kitchen, but within the small floor plate is an elegant, functional kitchen that offers flexibility for a modern, changing family. Mike also saw this as an opportunity to show how a small kitchen doesn’t need to be constrained to small appliances; indeed, the wide products can actually make a tight space more efficient.
Appliances were a key driver of the design, so it is interesting to see the unique configuration of Fisher and Paykel products. The Jensens have adopted a distributed kitchen approach meaning appliances are placed where they will be most readily used and where they look best in the layout rather than following the usual conventions of kitchen design.
Rather unusually, this kitchen has been an evolution over a period of years. When the Jensens first moved into the house the kitchen hadn’t been built. Needing the basics of sink, cooktop and oven and some bench and storage space a temporary makeshift kitchen was quickly thrown together (and ended up being used for two years).
Mike and Isabelle made the choice to spend money on high spec fittings like drawers from Hettich, as well as a full suite of 90cm wide Fisher & Paykel appliances, and saved money by Mike building the kitchen cabinetry himself.
While it took a while for Mike to find the time to make the kitchen (hence the two year ‘temporary’ kitchen) it did give them time to live in the house and work out how their family would best use the kitchen.
Mike explains that we’ve moved away from the outdated idea of the working triangle. He says, “I think the role of cooking is far more dynamic and complex than just three points. If you look at how you use the kitchen, from making a cup of coffee to preparing a meal, it’s far more complex than a triangle. So, I think in designing a kitchen, you need to think about those interactions, and design around that.
DEVELOPED DESIGN:
Within the kitchen, Mike and Isabelle decided on an arrangement that consisted of a block of tall storage and then an L-shaped benchtop with a bank of 900mm wide drawers underneath. An Integrated DishDrawer™ Wide and CoolDrawer™ are concealed within this grid while s a 90cm Pyrolytic Built-in Oven and a smaller 600mm unit of cutlery drawers are under the bench adjoining the living area.
The 90cm Gas on Glass cooktop (with VentSurface Island above) has been placed to the western end of the bench, near the junction between the two benches. The 90cm Pyrolytic Built-in Oven has been positioned, not underneath the hob, but at 90º in the peninsula. The appliances are still right next to each other but this arrangement frees up drawer space under the hob for spices and pots. And perhaps most significantly, by removing the oven from under the hob, Mike and Isabelle were able to maintain the entire panel of under-bench drawers as only stained plywood.
Mike and Isabelle also knew they would need a lot of refrigeration with a busy young family. A CoolDrawer™ supplemented the stand-alone ActiveSmart™ Fridge; handy for entertaining as well as day-today use by the family. The ability to easily change the setting of the CoolDrawer™ has meant that while it’s usually reserved for beverages, when the family had a surplus of meat from the farm to freeze, they were able to convert the CoolDrawer™ to a temporary freezer.
Also seamlessly concealed in the 900mm wide modules is the wide Integrated DishDrawer™. The wide model, filled and run once a day, is ample for their needs and has saved them drawer space where they might have otherwise needed a second unit.
DETAIL DESIGN:
This kitchen also proves that good design needn’t be hampered by a small space. “The kitchen doesn’t need to be huge. There is a certain beauty in having it small. Everything is accessible in just a couple of steps,” Mike explains. The Jensen’s use of 900mm units throughout their kitchen also shows that you don’t need a large space to accommodate this wider proportion. Indeed, the horizontality of the drawers actually makes the space feel more generous.
No project details available for this project.
Request more information from this professional.
Professionals used in Compact Kitchen
More projects by Fisher & Paykel Appliances
About the
Professional
Fisher & Paykel has been designing products to change the way people live since 1934.
Our design philosophy is underpinned by a curiosity about people — how they live, what they do and how they use things.
This approach has helped us understand the dynamic nature of modern living, and to challenge conventional appliance design to consistently deliver products that are intuitive, timeless, and beautiful to use.
KITCHEN PERFECTION
At Fisher & Paykel, we design products according to three key principles — Ultimate Kitchen Solutions, the Beauty of Choice and Design Freedom — so you can create Kitchen Perfection.
ULTIMATE KITCHEN SOLUTIONS
To create the perfect meal, you need a suite of products working seamlessly together to create a beautiful kitchen experience. Cooking and cooling solutions that respect ingredients through the Mastery of Temperature. Exceptional dishwashing and ventilation solutions that deliver perfect results every time.
THE BEAUTY OF CHOICE
All homes are different, they demand different architectural and aesthetic responses. The Beauty of Choice is the ability to choose the perfect product style and integration option to create your perfect kitchen — for complete functionality without compromising design.
DESIGN FREEDOM
As the heart of the home, the kitchen serves as both a practical, multi-functional space and an architectural statement. Design Freedom is the ability to customise a kitchen layout with work zones that exactly suit how you want to live, cook and entertain, and personalise design details to achieve a highly considered, bespoke design.
- ArchiPro Member since2015
- Follow
- Locations
- More information
Why ArchiPro?
No more endless searching -
Everything you need, all in one place.Real projects, real experts -
Work with vetted architects, designers, and suppliers.Designed for New Zealand -
Projects, products, and professionals that meet local standards.From inspiration to reality -
Find your style and connect with the experts behind it.Start your Project
Start you project with a free account to unlock features designed to help you simplify your building project.
Learn MoreBecome a Pro
Showcase your business on ArchiPro and join industry leading brands showcasing their products and expertise.
Learn More