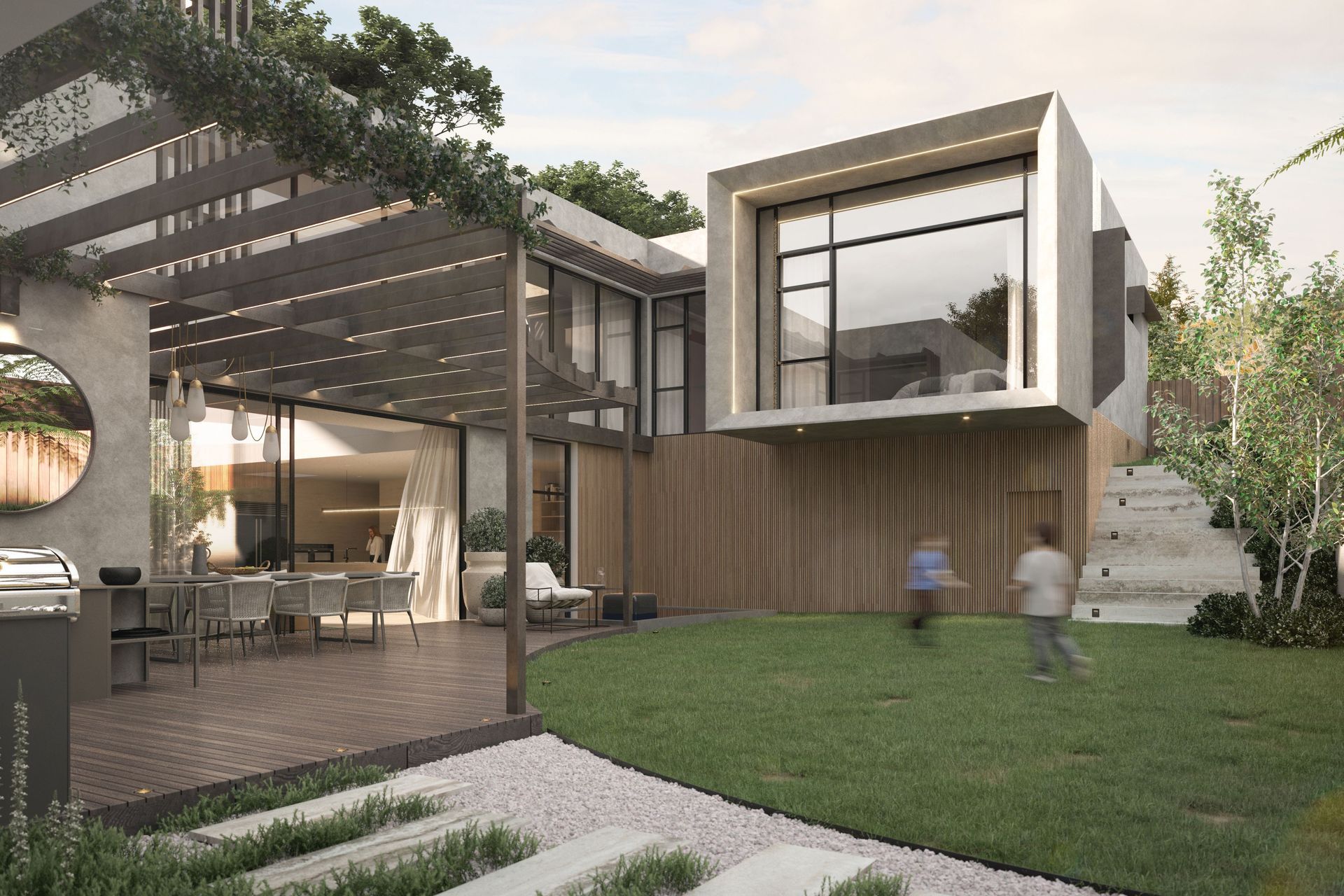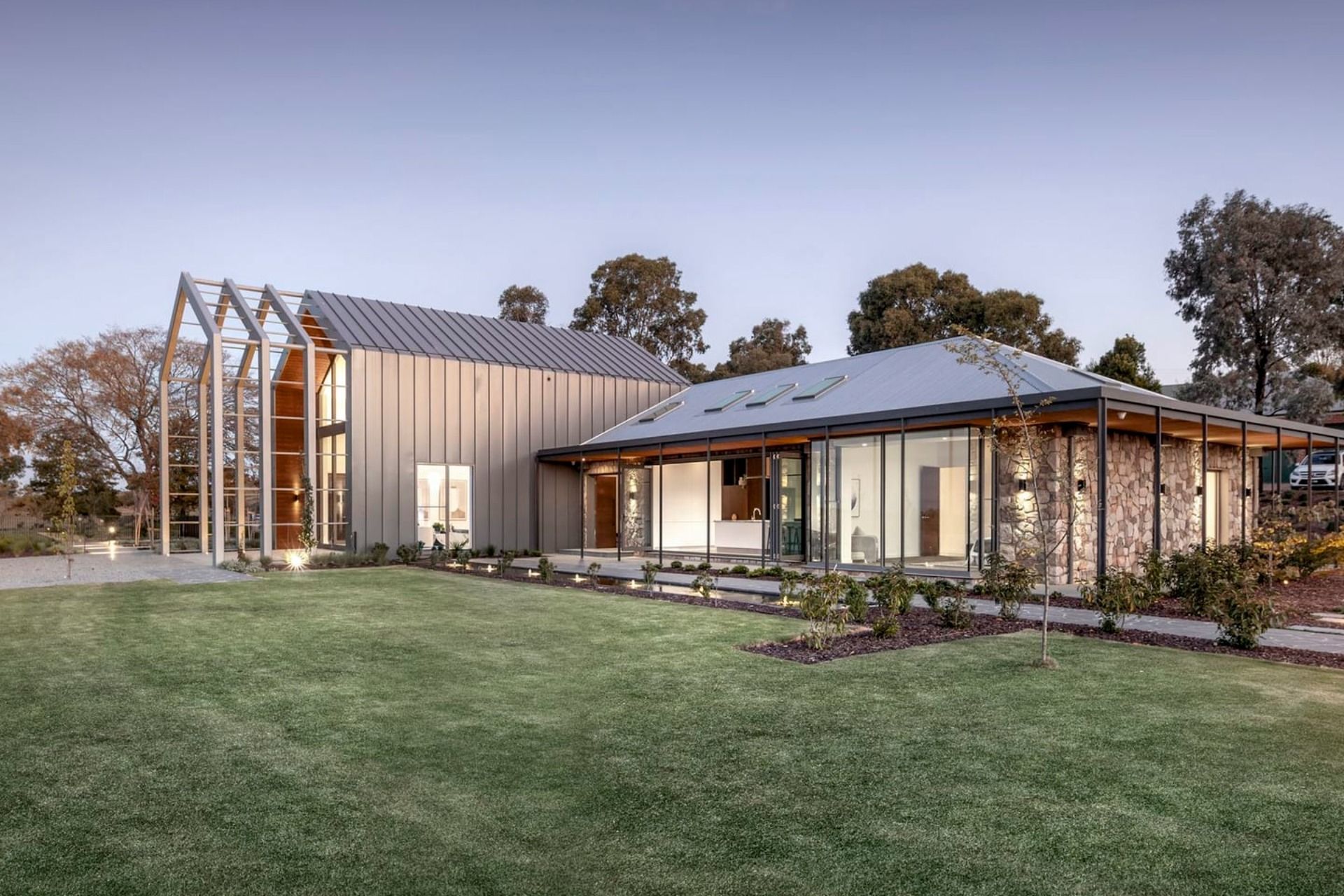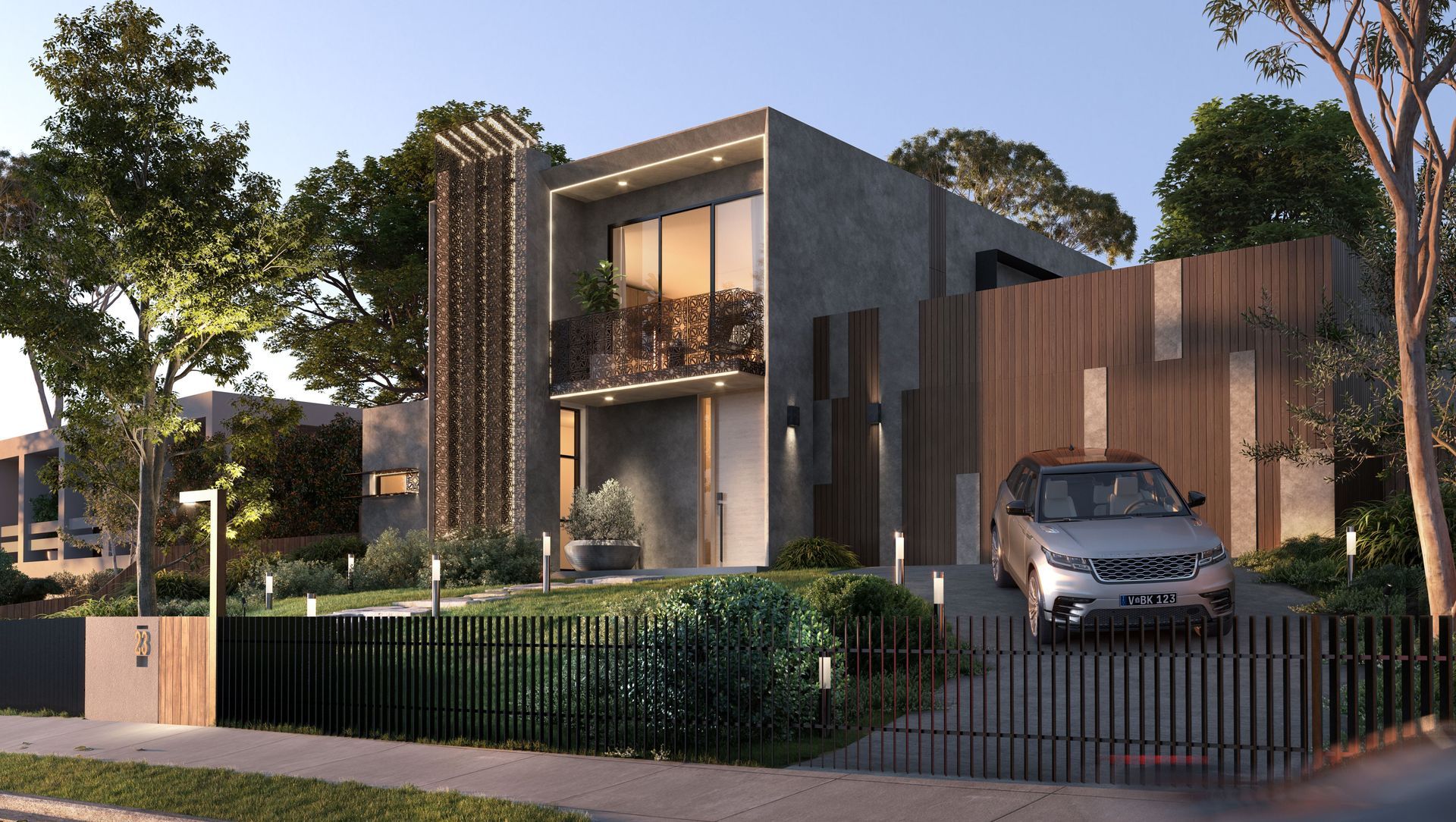Caithness House by Rptecture Architects
About
Caithness House.
ArchiPro Project Summary - Modern family home in Glen Waverley featuring a central courtyard for seamless indoor-outdoor living, completed in 2022.
- Title:
- Caithness House
- Architect:
- Rptecture Architects
- Category:
- Residential/
- Renovations and Extensions
- Completed:
- 2022
- Building style:
- Modern
- Photographers:
- Rptecture Architects
Project Gallery

Views and Engagement
Rptecture Architects. As an internationally recognised, multi-award-winning firm, Rptecture Architects is the culmination of reference point architecture.
Our design philosophy is simple: to treat each project in a contextual and holistic manner while embracing individuality and respect.
Year Joined
2022
Established presence on ArchiPro.
Projects Listed
7
A portfolio of work to explore.

Rptecture Architects.
Profile
Projects
Contact
Project Portfolio
Other People also viewed
Why ArchiPro?
No more endless searching -
Everything you need, all in one place.Real projects, real experts -
Work with vetted architects, designers, and suppliers.Designed for New Zealand -
Projects, products, and professionals that meet local standards.From inspiration to reality -
Find your style and connect with the experts behind it.Start your Project
Start you project with a free account to unlock features designed to help you simplify your building project.
Learn MoreBecome a Pro
Showcase your business on ArchiPro and join industry leading brands showcasing their products and expertise.
Learn More














